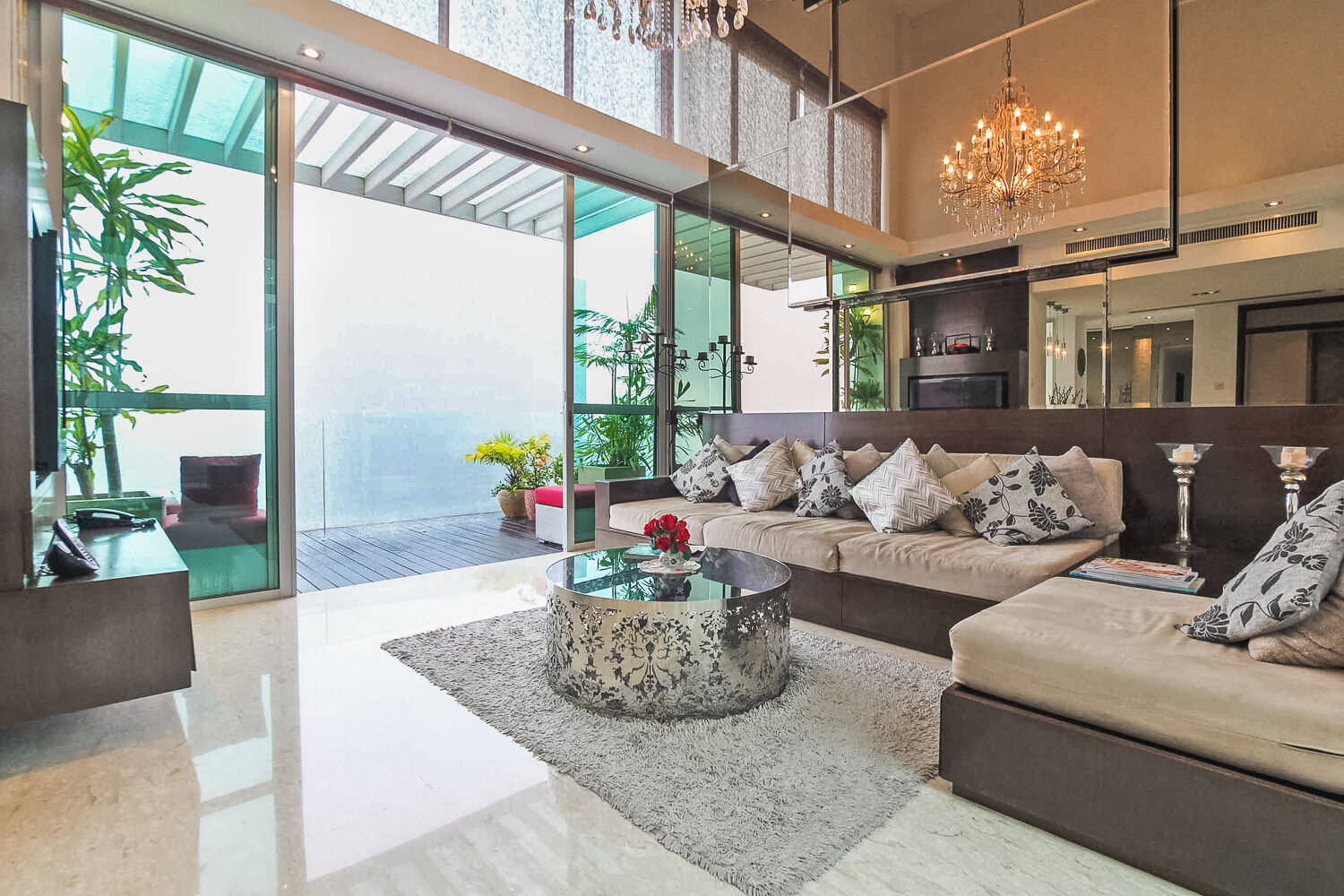

During the early part of March 2020, being after the Lunar New Year, both Melvin Lim & myself, Marc Chan, were invited to meet up with our clients at their lovely home at The Ansley for a chat about their property plans.
For the benefit of those we aren’t family with the Novena area, The Ansley is an exclusive Freehold 100-unit development located along Mandalay Road in the Novena District 11 area of Singapore that was completed sometime in 2004.
When we arrived at the unit, we were greeted by this amazing expansive views of the city and fireworks upon stepping out from the Private Lift area. The owners were a lovely Australian/Chinese couple whose children have moved back to Australian for their careers.




After a chit chat with the owners, we realised that this single storey 2,347-square footage apartment was home to a family of 5. However, as their children no longer reside here, it was now a little of a huge space for just 2 persons – a little too big if you ask me!
As we sat down to have a chat with the owners, both Melvin & myself were immediately taken in by the immersive views at the dining space – it simply drew the outdoors, indoors. [psst.. don’t worry it’s safe.]


As we were chatting, we learnt that the home had been listed for past 6-9 months and had a huge number of viewings that they simply lost count – possibly 100+ Viewings throughout this period the owners shared.
However, they did not receive any firm offers. Everyone loved the views, breeziness and single floor plate setup but felt the living room was a tad small for a 4 bedroom apartment of 2,347 sqft although it boasted a 6 metres tall ceiling.


Once our team was appointed – we dug in and started our pre-planning process.
First, we had to come up with solutions to solve a couple of issues on hand that we realised after analysing and studying the floor plans and unit further:
1. The entire home had a “long-ish” type of layout as compared to a wider squarish type which makes the home feel smaller
2. Living Room felt small for a 4 bedder apartment.
3. One of the bedrooms had been converted to a study room. So, the home only had 3 proper bedrooms
4. We realised that the neighbouring unit at Stack 03(Same Floor) was also marketed at a lower price of $3.4Million (Ours was going to be listed at a cool $3.5Million).
5. In the previous marketing campaign, the emotional appeal was lacking through the use of Photos only
Solution
1. Getting our ID partner to redraw the floor plans to show the possibility of converting the Study Room back to a proper bedroom.


Current Floor Plan With Study Room


Floor Plan With Reinstated Study Room to Proper Bedroom
2. Got a quotation for an estimated cost on reinstating the study room to a proper bedroom.


3. Drafted various 3d renderings of possibilities of ID works that can be show visuals of how the proper bedroom could look like.


Why is this important when marketing a property?
These solutions are an important aspect during the pre-planning phase as it helps our team to foresee what are some potential concerns potential buyers would have once we kickstart viewings for the home and being able to answer them.
Something most of our clients is familiar with is that we would also usually advise our owners not to be at home during the viewings too. This allows potential buyers to fully immerse themselves in the home “Viewing Experience” and visualise themselves living in it which translates to them being more open to asking questions and voicing out any potential concerns they might have.
How Do You Get The Right Marketing Exposure?
Next, we tackled the “Marketing Exposure” prong of the Marketing campaign.
We sat down with our Media Team to brainstorm and draft a unique storyboard and video script for our Video Home Tour. This translated into a home that emphasised heavily upon the expansive views that this lovely home provided and “coined” it the home with “Infinity Views”.
Another aspect we realised midway through the shoot was that the layout proved to be a possible obstacle as well as the home felt a little segmented due to its elongated layout. We shared that this was done on purpose by the architect to allow about 90% of the home to enjoy the same views throughout.
Well, it’s true. Technically speaking, every room had a view – even right from the Bathtub of the Master bathroom.
Fast forward 2 weeks later, the Video Adverts + Social Media Adverts went Live.
Unfortunately, the Singapore government announced that Singapore would be sunken into a “Circuit breaker” period of 2 months where essentially no viewings were allowed in lieu of the Covid-19 pandemic.
During these 2 months, as our social media ads were still running, we garnered a total of about 26 enquiries.
Once viewings could resume, we had a total of 23 groups that came by for viewings over a period of 2 weekends.
Eventually, the next proud owner of this Single Storey penthouse was found in 2 weeks.
They were a family with a young boy and a newborn baby who are currently living around the Novena Area and saw our video Ads.








