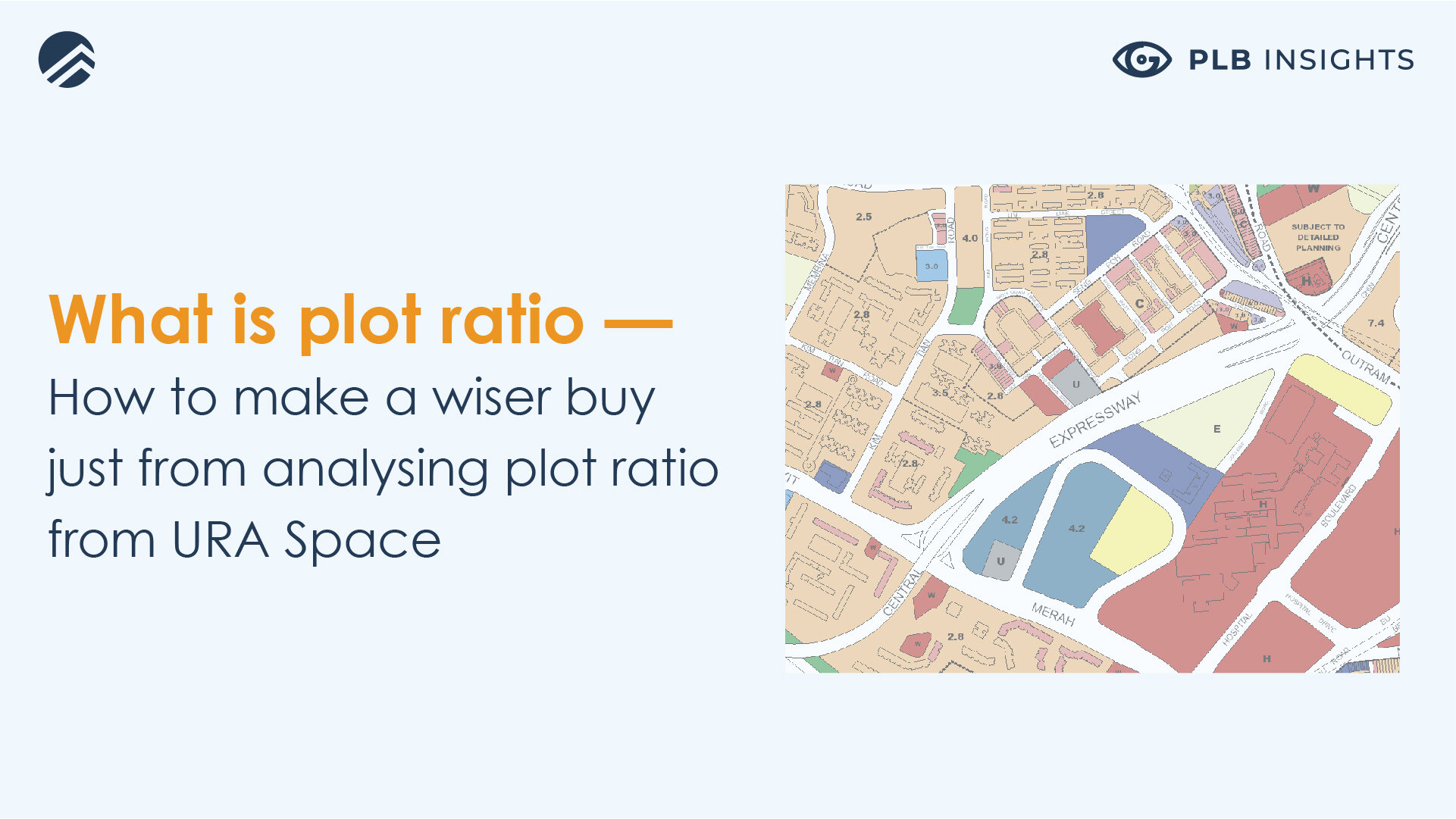
If you’re living in Singapore, land limitation has always been a key hindrance that affects the rest on how we live: overcrowding in places, smaller apartments (not as small as Hong Kong though), city heat, crazy parking and long queues for reputable F&B outlets. In fact, you probably thought once “why didn’t the master plan allocate this space for more HDBs, or is this park even necessary?” Don’t fret, so have we.
Every five years, the Urban Redevelopment Authority (URA) revises the master plan to curtail to the ever-growing needs of the country. The URA Master Plan defines itself as a statutory land use plan which guides Singapore’s development in the medium term over the next 10-15 years. Singapore is rather transparent when it comes to redevelopment, and you can check out new adjustments and previous plans on their website. Why did we include this? It’s because plot ratio, is just part of the larger picture in the Singapore Government’s grand scheme of continuous redevelopment for our cityscape.
So, what is plot ratio?
You’ve seen it in condominium project details. We talk about it in our videos, we write it in our Insights blog (you can feel free to navigate around below).
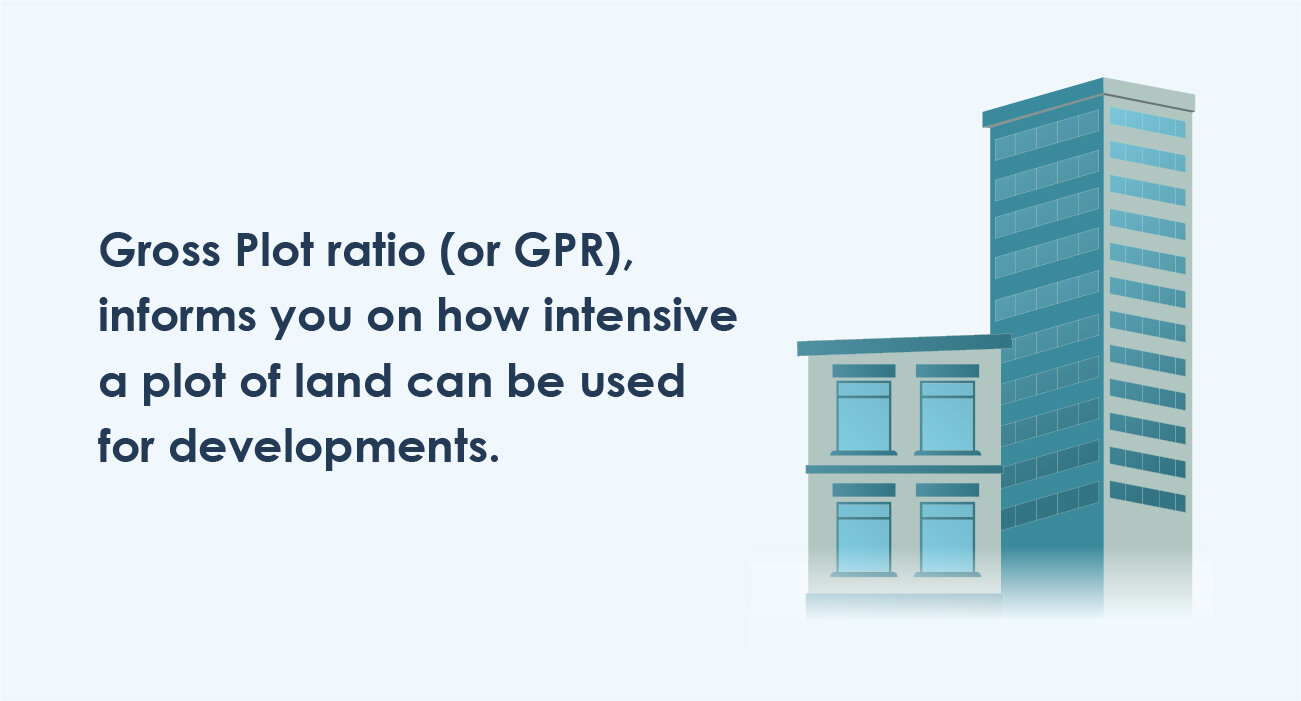
Gross Plot ratio (or GPR), informs you on how intensive a plot of land can be used for developments.
To find the GFA, a simple calculation will be to multiply the plot ratio by the site area.
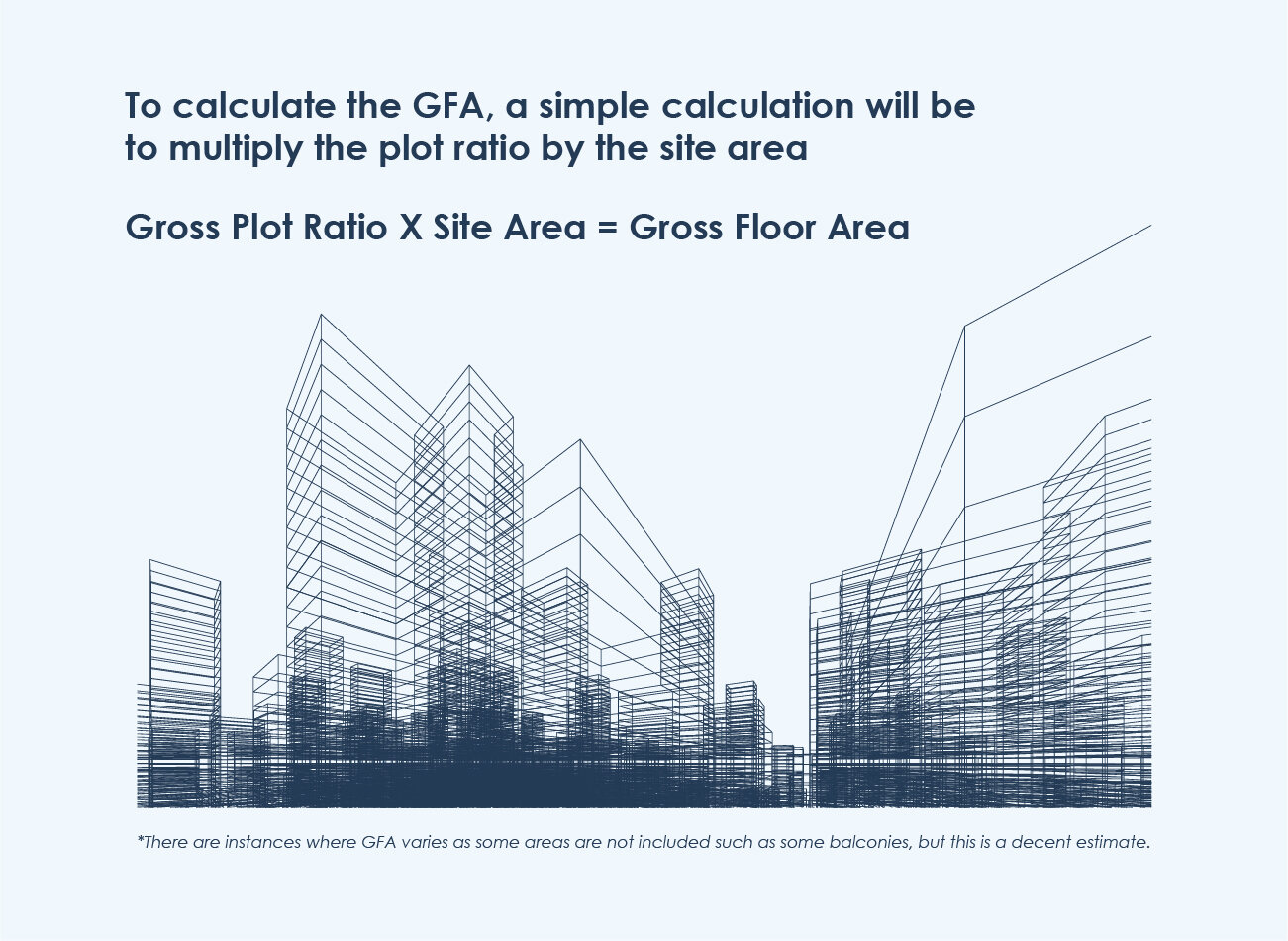
Gross Plot Ratio X Site Area = Gross Floor Area
There are instances where this varies, but you probably can use this as a decent estimate.
How to read plot ratio?
When you head over to the URA Master Plan, or the new URA Space as they call it, you’ll spot something like this. Zoom in, and you’ll notice the numbers allocated for each land plot. In URA Space, you can explore even previous master plans.

Example of URA Space Master Plan courtesy URA
The higher the number, the land plot will most probably be built higher, which you can see in the table below, from URA.
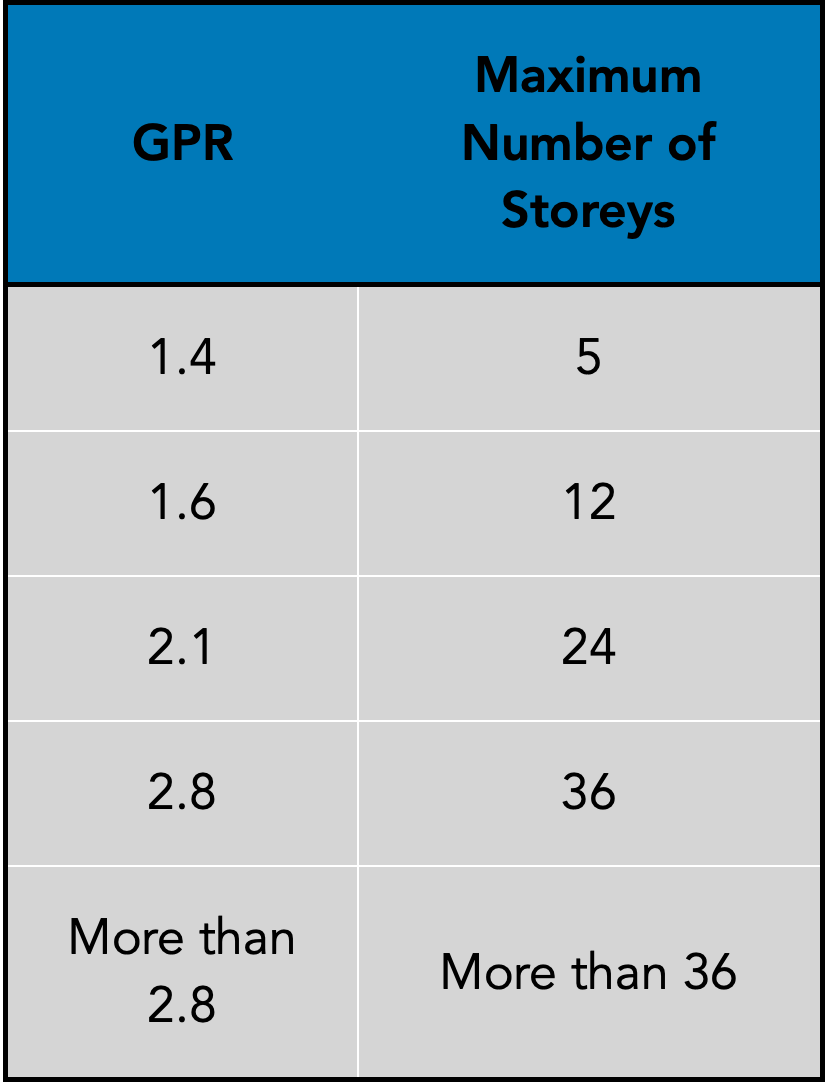
You may realise some differences in the plot ratio across Singapore, and these are affected by the surrounding street controls, technical height controls such as how stipulated a low building height for the Paya Lebar area due to the airspace restrictions.
There are many instances where height restrictions work to a condo’s advantage or disadvantage. Take the upcoming One Holland Village Residences, for example.

One Holland Village Residences courtesy URA
With a 3.9 plot ratio, the tallest residential block at One Holland Village Residences rises to 34 stories. Because the tower faces a Good Class Bungalow area with a height restriction for the landed properties (maximum 2.5 storeys), units looking over this area will have a magnificent view.
However, the residential site next to One Holland Residences, which is currently undeveloped, has a higher plot ratio (4.6). A future high-rise building could therefore reduce the field of view of residents at One Holland Village Residences.
One Holland Village Residences is also part of a mixed-used development, which comprises of low-rise commercial amenities (marked in dark blue on the URA Master Plan) that include a supermarket, shops and eateries. As indicated by the 1.5 plot ratio, the low-rise nature of the commercial section of the development ensures that southward views are unblocked.

Landed plots for One Holland Village Residences courtesy URA.
This info is based on just the plot ratio and URA Space info, without taking a look at available information about One Holland Village Residence. We will be covering an in-depth analysis of the new launch soon, so keep a look out for this via our Telegram.
Another new development is One Bernam, which will launch in May 2021.
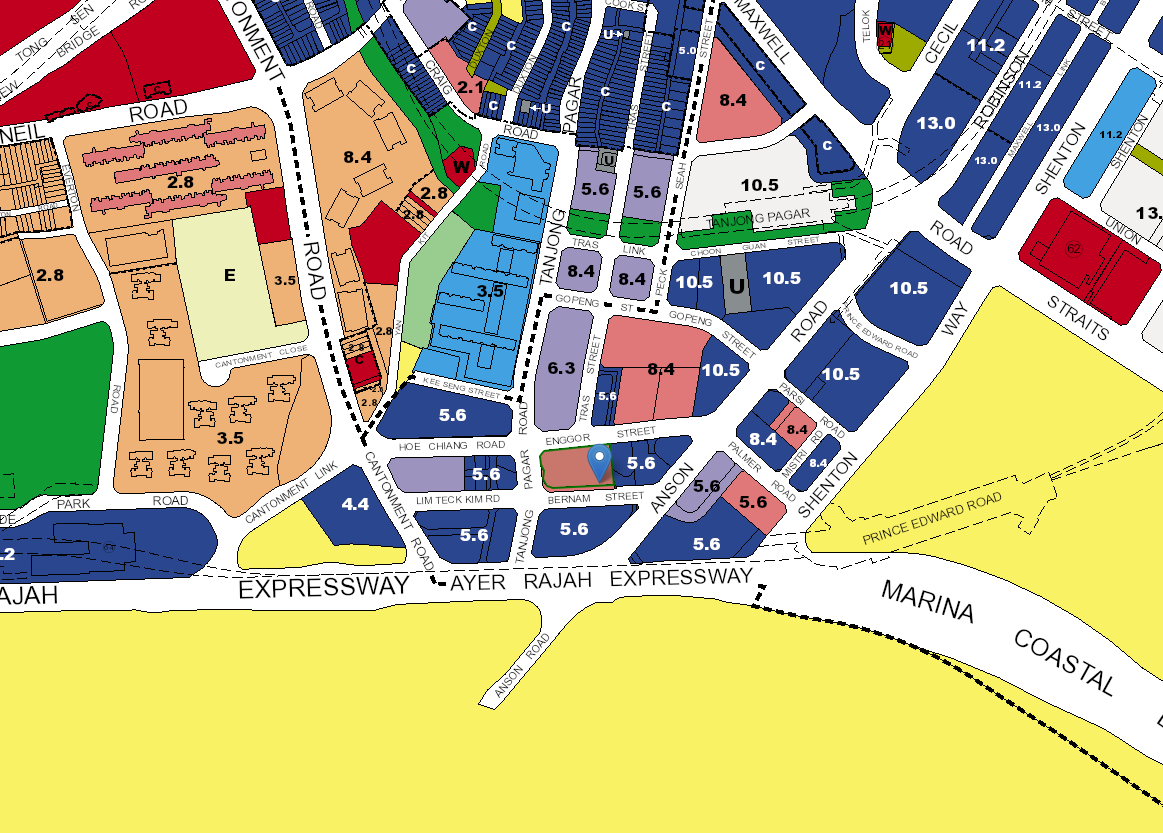
One Bernam master plan courtesy URA.
If you are familiar with the CBD area, the high plot ratio is unsurprising, With a 5.6 GPR, One Bernam will have 351 units topping out at 35 storeys. However, it’s height will pale in comparison compared to the neighbouring towered by Skysuites@Anson and Altez, both of which have an 8.4 plot ratio and rise to 71 and 62 storeys respectively.
Where the URA does not prescribe plot ratios are Reserve Sites (marked in yellow). These are sites where a definite use has not been decided upon. With this area earmarked for the development of the Greater Southern Waterfront, there is an element of uncertainty for One Bernam as to whether views to the South will be blocked by new buildings in the long-run.
In any case, plot ratios aren’t set in stone. URA revises the Master Plan every five years, and furthermore developers can apply to increase the plot ratio when redeveloping an existing site, subject to URA’s approval.
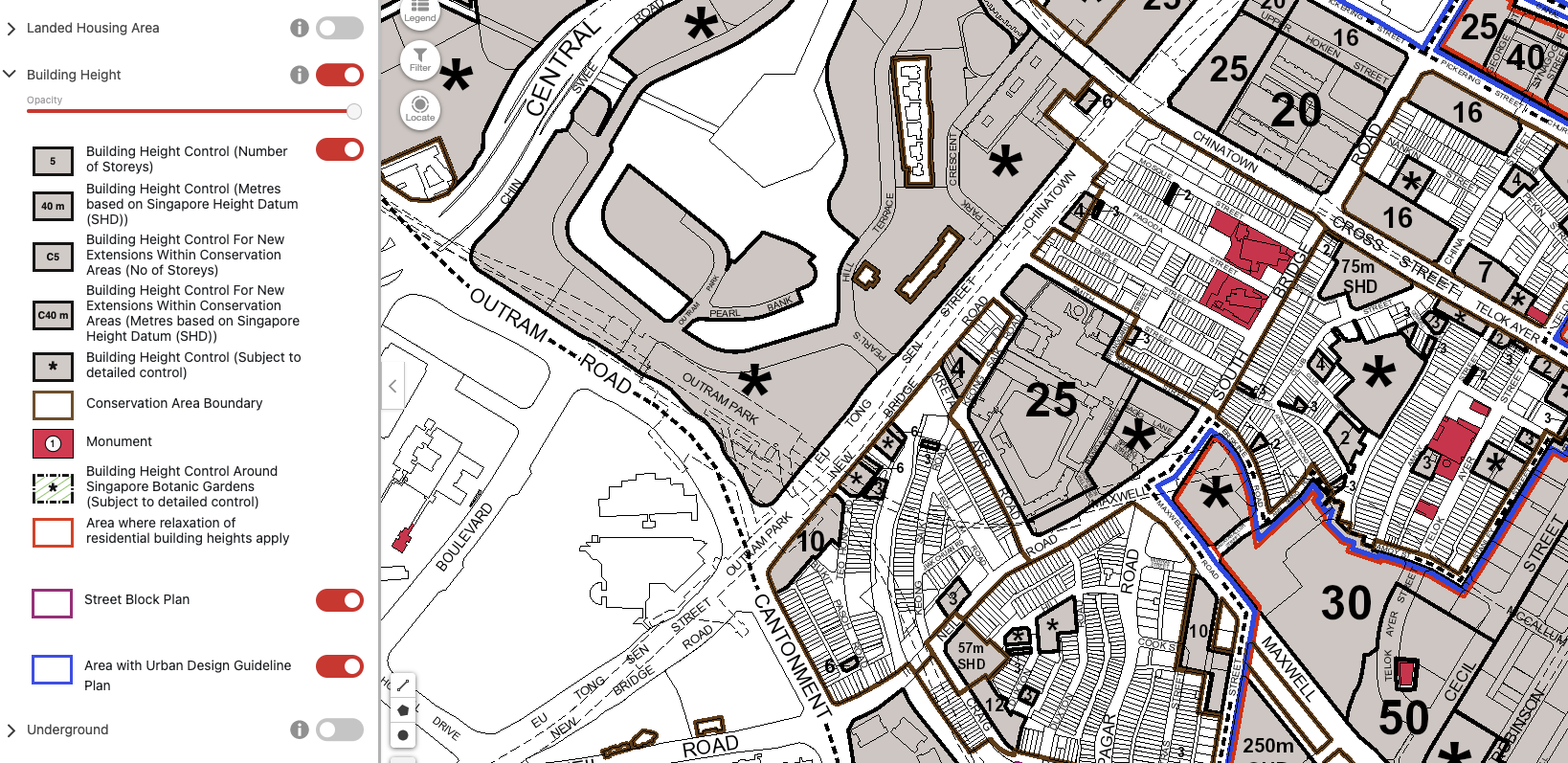
Example of Building Height URA Space Master Plan courtesy URA.
If you’re tinkering with URA Space, you will be able to check out building height limitations as well, so you can anticipate within the master plan, what will the surrounding area will be like.
Of course, after all that is said, URA does have the right to amend plot ratios and other constituting factors as they see fit, so do check in whenever you’re interested in a plot, or say, a condo, to be better informed. As of the time of writing, the previous revised master plan was in 2019.
What’s the height limit for a building in Singapore?

Now known as Guoco Tower, GuocoLand’s impressive building is the tallest in Singapore at 290m.
Because you stayed to read till the end (or you scrolled down quickly), let’s talk about this. Singapore is a small country, which means Changi Airport and other aviation locations require some safety for aircrafts to land and take-off. Hence, the 290m height limit. Singapore buildings are dwarfed by other skyscraper monoliths in other countries; the tallest building in the world is 829.8m Burj Khalifa in Dubai, while Taipei 101 in Taiwan, as shown, is at 508m. Buildings have to conform to this URA building height limit, with slight deviations are allowed for selected units. Will Singapore relax this ruling with new plans for the cityscape? When do you think it’ll be? Share with us what you think here!








