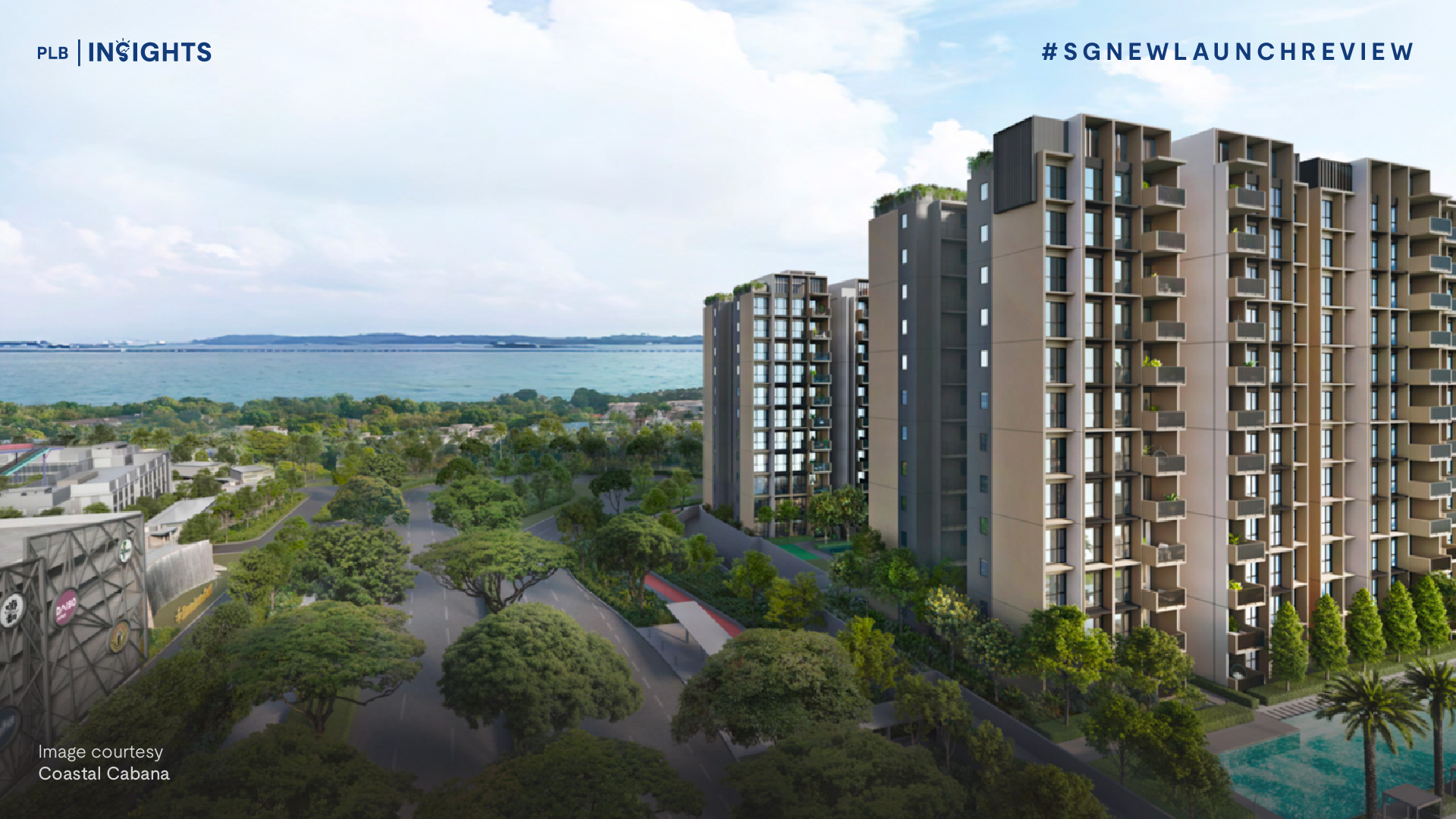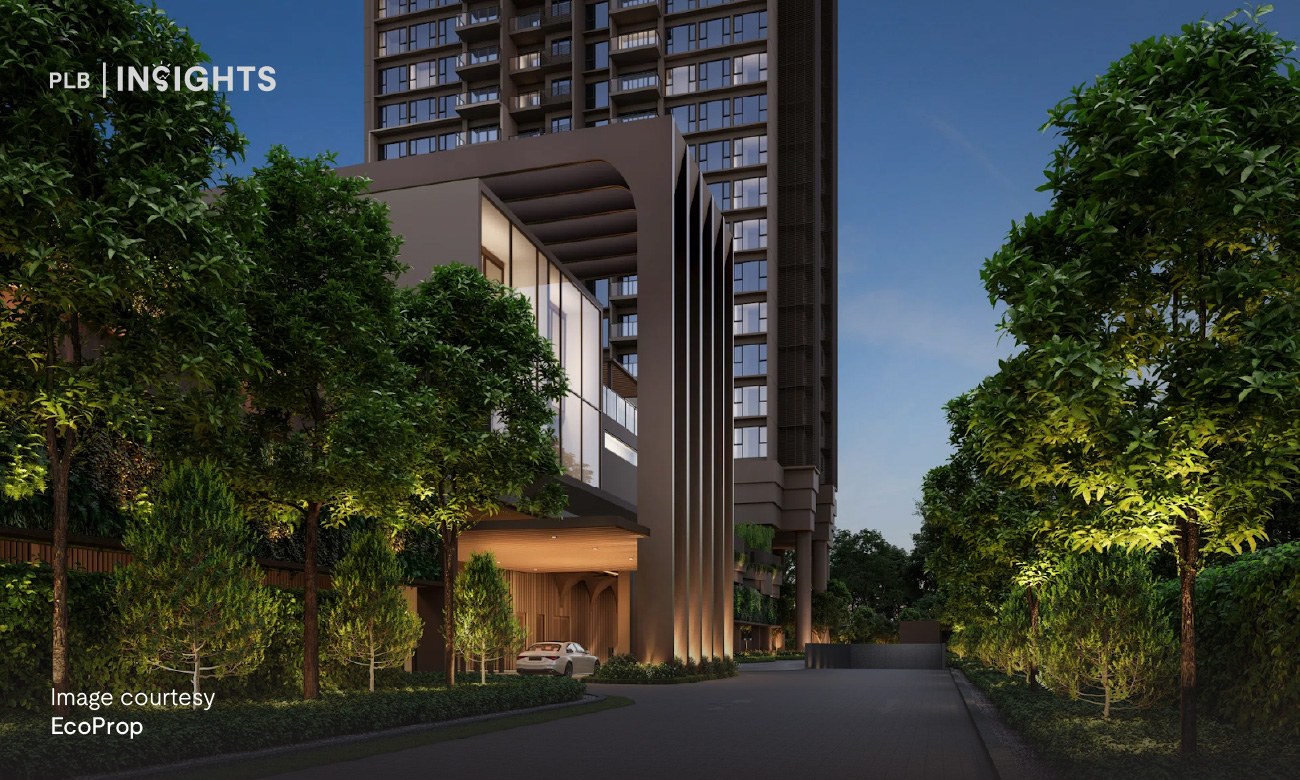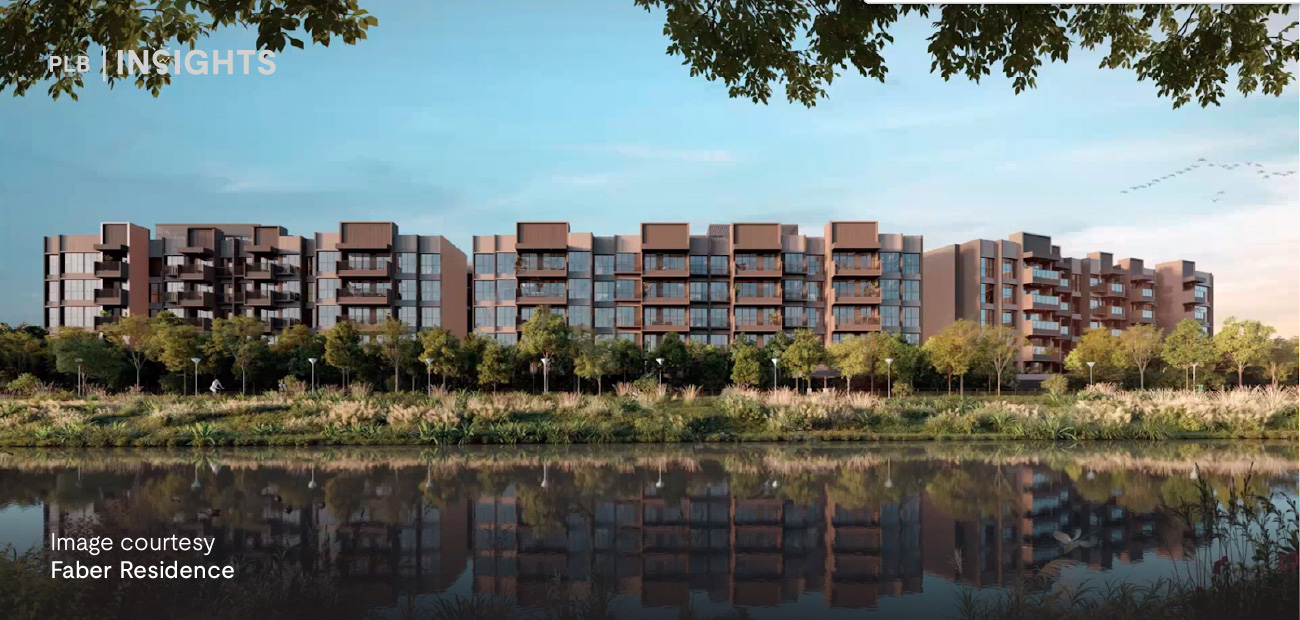
The Lentor township has seen a rejuvenation in recent years, with several new launch projects injecting a fresh supply of residential units into the area. The first two launches set the benchmark and performed exceptionally well – Lentor Modern sold 85% and Lentor Hills Residences sold 50% on their respective launch weekends.
With Lentoria being the fourth new launch condominium to debut in the area, and eight more launches to follow, where does it stand among the Lentor new launch projects and how will it fare?
In this article, we will highlight the best features of the development and its future potential, as well as our best picks for each unit type available. If you are considering a unit in the Lentor area from their available 1-Bedroom to 4-Bedroom units, read on to find out more or check out our NOTG podcast where we discuss Lentor’s Rejuvenation below.
*At the time of writing, Lentoria has started its preview from 17 February 2024 and the expected launch date is 2 March 2024.
Project Details

Location Analysis

As mentioned previously, Lentoria is the fourth of 12 projects to be launched under the Lentor Rejuvenation Plan. The plot that Lentoria will occupy will be approximately a 6-minute walk to Lentor MRT station on the Thomson-East Coast Line (TEL). Although it is slightly further away as compared to the previous launches such as Lentor Modern which will be integrated with Lentor MRT station and Hillock Green which is directly opposite the station, Lentoria still boasts excellent connectivity especially considering that there will be cycling paths around the area.

Speaking of the Thomson-East Coast Line (TEL), the line will be fully completed by 2025, which will extend connectivity all the way to eastern Singapore, connecting residents to areas like Marine Parade, Bayshore, and Sungei Bedok. The upcoming Cross Island Line (CRL) that will be completed in phases between 2030 to 2032 will also offer additional connectivity to western and eastern Singapore with Bright Hill MRT station (2 stops away from Lentor MRT) serving as an interchange between the TEL and CRL.
Once the TEL and CRL is fully operational, future residents will be able to connect directly to all MRT lines except the future Jurong Region Line – Cross Island Line via Bright Hill (2 stops from Lentor), North South Line via Woodlands (3 stops from Lentor), Circle Line via Caldecott (4 stops from Lentor), Downtown Line via Botanic Garden (5 stops from Lentor), and both East West Line and North East Line via Outram Park (12 stops from Lentor).

Lentoria offers panoramic views without any obstructions, with certain units enjoying vistas of Thomson Nature Park and the Upper and Lower Peirce Reservoir Park, along with the nearby landed enclaves like Teachers’ Estate and Thomson Hills.
Furthermore, Lentoria is conveniently located within a 1km radius of Anderson Primary and CHIJ St Nicholas Girls School for parents with school-going children. Older students also have nearby options such as Presbyterian High, Yio Chu Kang Secondary School, and Anderson Serangoon Junior College, each reachable in less than 30 minutes by public transit.
Site Plan Analysis

Situated at the junction of Lentor Gardens and Yio Chu Kang Road, Lentoria will have three residential blocks – two blocks standing at 17 storeys each and a smaller 8-storey block. Inspired by the forested area in the vicinity, the architects have incorporated this into the design of the development, with plenty of landscaping and nature elements.
Lentoria features a range of facilities including a children’s wading pool, a lounge by the pool, a hydrotherapy spa, a cabana, a sun deck, areas for fitness, tracks for jogging and walking, a gym, a yoga studio, and two function rooms located within the clubhouse. The two taller blocks are also linked by a sky terrace on the 14th floor. The sky terrace itself offers additional amenities such as a dining pavilion, a jacuzzi in the sky, a garden library, and an outdoor area for fitness activities.
Overall Supply & Unit Distribution


Looking at the overall supply of private non-landed units in the Lentor area, Lentoria is the second smallest project with just 267 units while ranking 7th in terms of distance to Lentor MRT. Volume Effect could be a concern for buyers who are looking at short-term capital gains and future exit strategy, given the choices available in the immediate vicinity. Being a small development could also mean higher maintenance fees, and the guide price of $1,965 PSF would put Lentoria at the highest minimum PSF of the projects launched so far. However, that would also mean that residents of Lentoria will enjoy more privacy since the unit-to-land size ratio is significantly higher than the currently launched projects in Lentor.


Lentoria offers 1-Bedroom to 4-Bedroom types spread across 21 stacks. Looking at the performances of the first three launches in Lentor, 1-Bedroom and 2-Bedroom types are the most popular among buyers. Demand for Lentoria’s 1-bedders will likely be high as well, since the supply of 1-Bedroom units in the area is not high to begin with. The 2-bedders at Lentoria make up almost half and 3-bedders make up almost a third of the unit mix, with study and premium variations available.
Floor Plan Analysis
In this section, we’ll showcase our top choice for every unit type available. Should you want to explore other floor plans not highlighted here, please contact our sales team directly or through our social media platforms.
1-Bedroom


The 1-Bedroom type at Lentoria comes with two variations, which are essentially flipped versions of each other. The layout is rather squarish and efficient, with the living spaces segregated nicely. These units can be found in three stacks, and we favoured stack 02 due to its southeast facing overlooking the main pool. The other two stacks are external facing, which would be facing Lentor Mansion. Since the block is only 8-storey high, it is unlikely that these units would get an unblocked view of the surroundings, but the developers have strategically allocated sufficient setback distance from the main road and from Lentor Mansion.
2-Bedroom


Coming to the 2-Bedroom type, there are 4 configurations ranging from 700 to 732 sqft, including the featured 2-Bedroom + Study configuration that can be found in two stacks within the whole development. The main difference between the different variations is the size of the kitchen and foyer area, and of course, the study for the 2+ Study variation.
Here, we see the same squarish layout for the 2-Bedroom – a very efficient use of space. The study is nicely tucked to the left of the entrance adjacent to the kitchen, which we would recommend installing a sliding door to prevent fumes from entering from the kitchen. The corridor to the bedrooms is not very long as well, reducing the amount of wasted space. Each of the bedrooms can fit a queen-sized bed minimally, with the master bedroom being able to fit a king-sized bed.
3-Bedroom


For the 3-Bedroom type, there are 6 layout configurations including 2 premium variations that come with an additional utility room and study. Our pick would be the C2 layout at stack 08, which we feel is the most efficient layout. Most of the 3-Bedroom layouts come with a long foyer area before getting to the kitchen or living area, and these long and narrow foyers typically have limited utility in terms of what you can really do with that space.
One of the things we like about the featured C2 layout is the foyer area, which is configured in a way that prevents passers-by and delivery personnel from looking directly into the unit. That boxy foyer area can also be effectively utilised for storage, shoe cabinets, and perhaps a bench to put on your shoes. Moving on to the kitchen, it is slightly more elongated as compared to the 1- and 2-Bedroom layouts, but still ample space for all your cooking needs. There is also the flexibility to install a screen or sliding doors to further segregate the kitchen from the dining and living areas.
Although the C3 layout is a similar mirrored version, we would go with C2 because of the stacks. Stack 19 where the C3 layouts are found has a northwest facing, which will get some afternoon sun exposure. On the other hand, stack 08 where the C2 layouts are found has a southeast facing towards Yio Chu Kang Road and will get minimal west sun exposure.
4-Bedroom


Lastly, coming to the 4-Bedroom type, all of the three variations available will come with an efficient dumbbell layout. Our pick would be the D2 layout in stack 01, which has the shortest of the elongated foyers of the three layouts.
Coming into the unit, there is a short foyer before reaching the kitchen on the side. The utility room and yard is tucked at the back of the kitchen, with a WC as well. Moving on, we have the junior master bedroom with ensuite bathroom segregated to one side of the unit behind the living room. The rest of the bedrooms are placed on the opposite side, which offers privacy especially to multi-generational families or even hybrid investors that choose to rent out the junior master.
Closing Thoughts
Lentoria injects a fresh supply of residential units into the Lentor area which is currently undergoing a rejuvenation, with more new launch projects in the pipeline. This will give potential homebuyers and market participants a wider range of options to choose from, especially those who are interested in a good entry into the Lentor area but missed out on the previous launches like Lentor Modern. If you are interested to find out more about Lentoria and would like to arrange a showflat visit with us, do drop us a DM and we will get in touch shortly.
In the market for a new launch project? Feel free to reach out to us here! We will be glad to guide you through the process and offer a tailored consultation to help you reach an informed decision.
Thank you for reading and following PLB. Do stay tuned as we bring you more reviews of upcoming new launch projects around Singapore.
Disclaimer: Information provided on this website is general in nature and does not constitute financial advice or any buy or sell recommendations.
PropertyLimBrothers will endeavour to update the website as needed. However, information may change without notice and we do not guarantee the accuracy of information on the website, including information provided by third parties, at any particular time. Whilst every effort has been made to ensure that the information provided is accurate, individuals must not rely on this information to make a financial or investment decision. Before making any decision, we recommend you consult a financial planner or your bank to take into account your particular financial situation and individual needs. PropertyLimBrothers does not give any warranty as to the accuracy, reliability or completeness of information which is contained in this website. Except insofar as any liability under statute cannot be excluded, PropertyLimBrothers, its employees do not accept any liability for any error or omission on this web site or for any resulting loss or damage suffered by the recipient or any other person.








