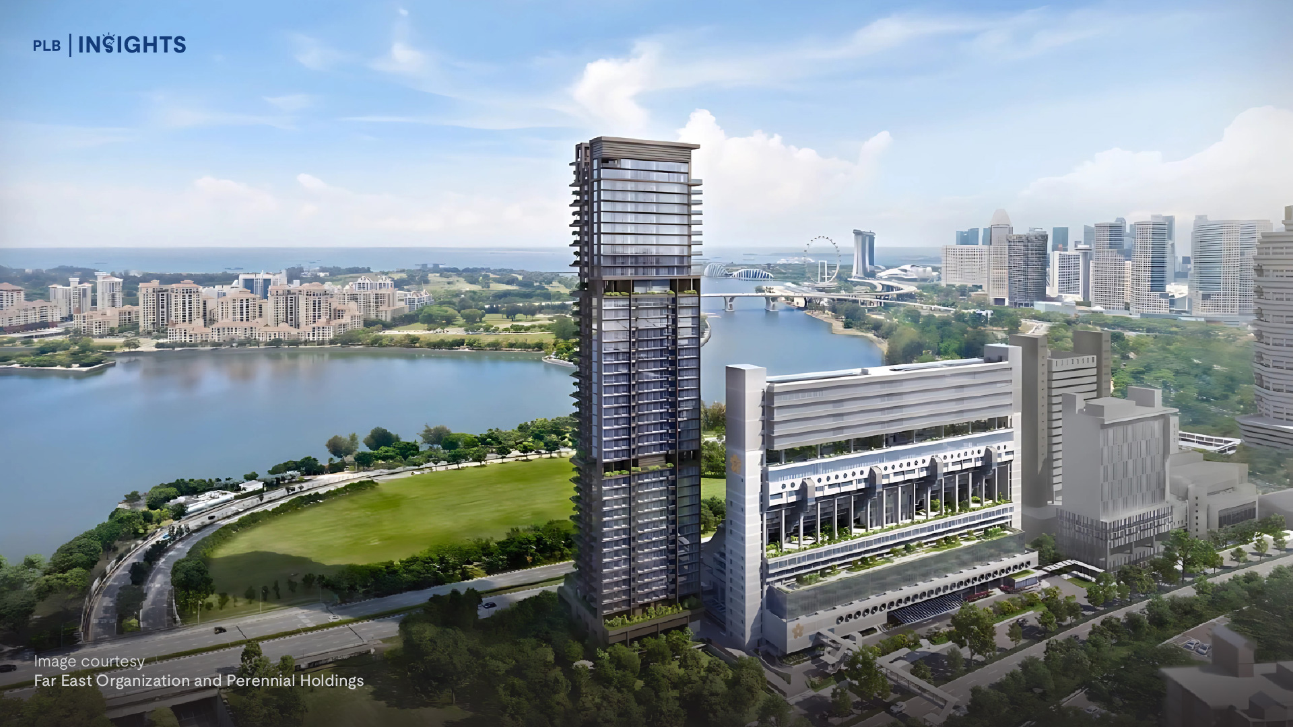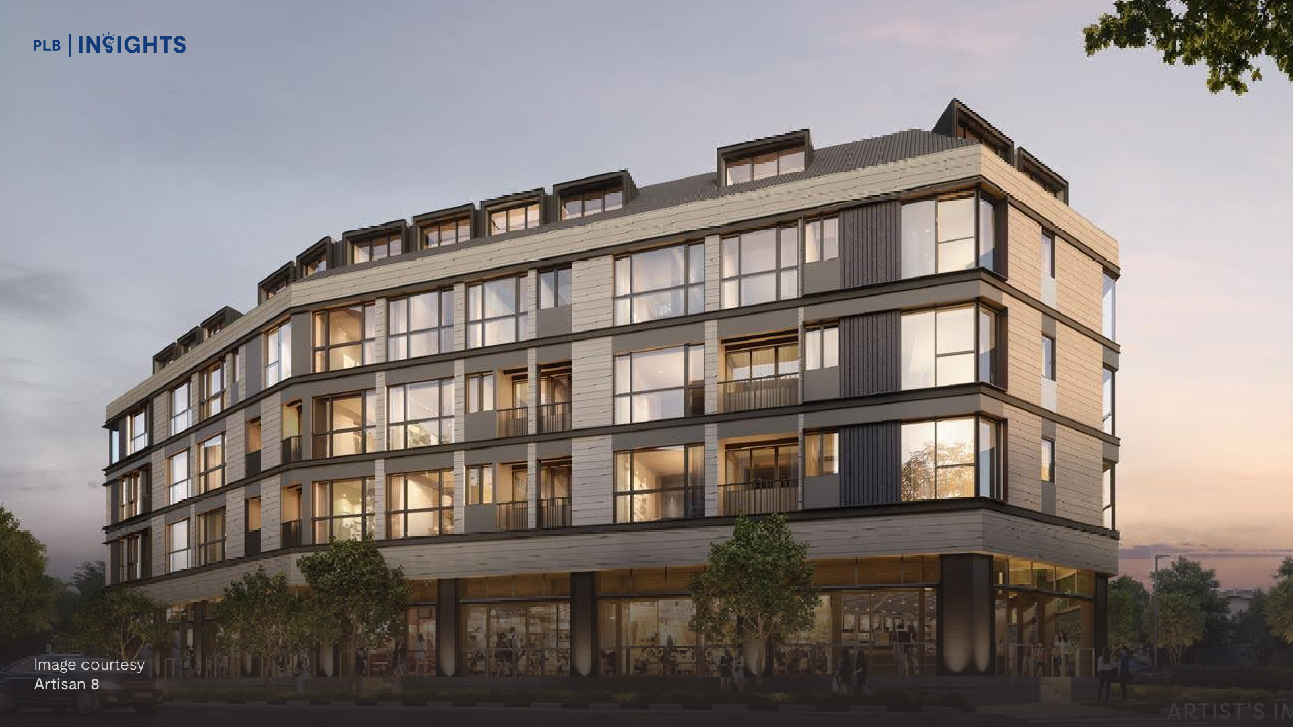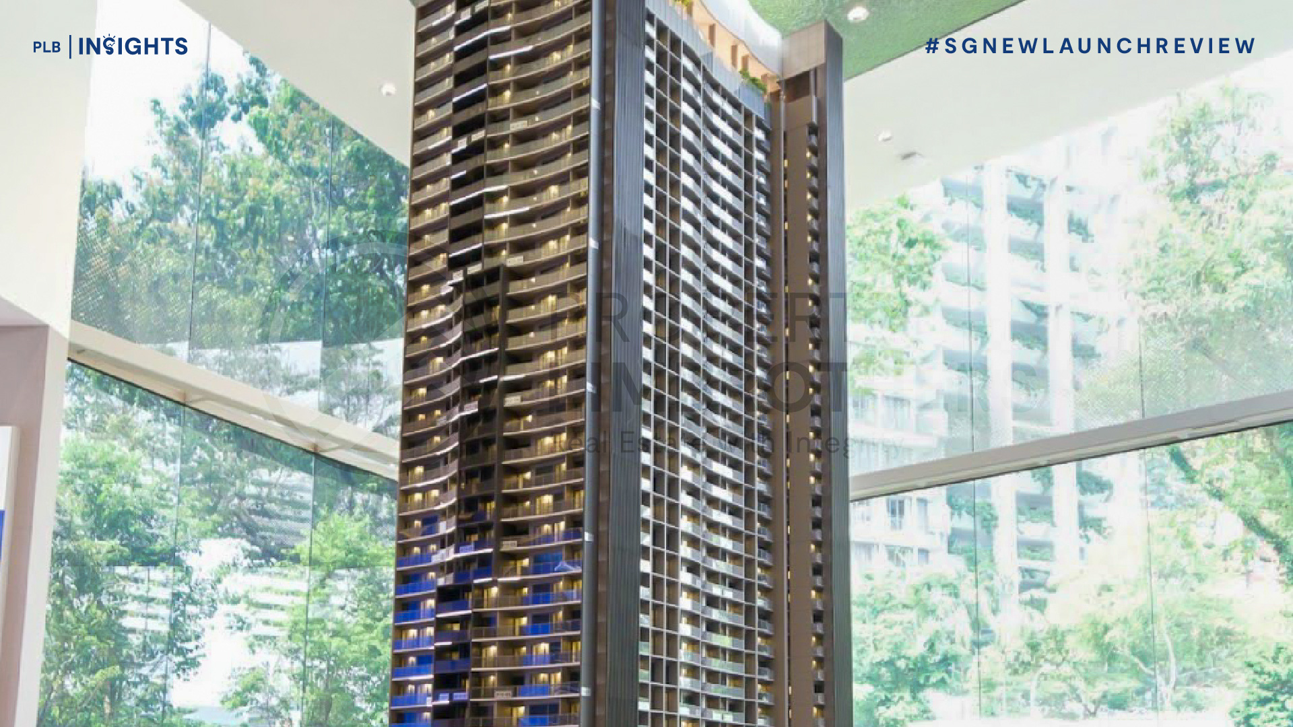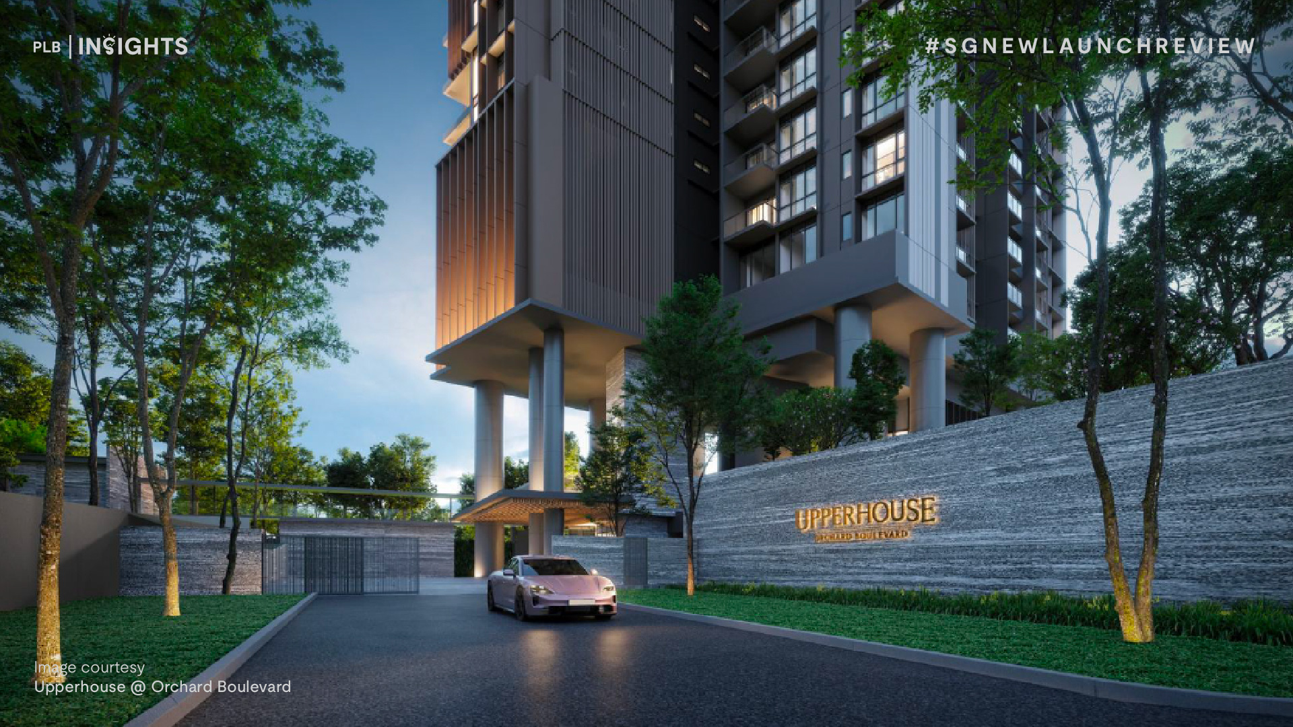
*This article was written on 13 Aug 2023 and does not reflect data and market conditions beyond.
Watercolours is a leasehold executive condominium with a tenure of 99 years, situated on Pasir Ris Link within District 18. The development is decently sized, comprising a total of 416 units, and it successfully obtained its Temporary Occupation Permit (TOP) in 2016. Positioned along Pasir Ris Drive 3, it is approximately 1.2 kilometres from Pasir Ris MRT station.
This article offers a comprehensive overview of the Watercolours EC, covering aspects such as its location, pricing, available floor plans, and range of amenities. It aims to provide insight to individuals who are contemplating to purchase a resale property in the eastern region. By offering details about the condominium, the intention is to furnish readers with the essential information required for an informed decision-making process. The condominium review zeroes in on the distinctive attributes of the condo, and the advantages it has to potential purchasers within the Outside Central Region (OCR). Additionally, this opinion piece is relevant to existing Pasir Ris residents who are deliberating on an upgrade or exit option.
Project Details

The project has an extensive and full range of facilities including a 50m lap pool for avid swimmers, a gym, fitness corner and tennis court.
Location Analysis

Watercolours is strategically situated within District 18, specifically along Pasir Ris Drive 3. While this executive condominium is not in the immediate vicinity of Pasir Ris MRT station, it is within 1.2 kilometres or 3 bus stops away. This advantageous location facilitates seamless travel options. From Pasir Ris MRT, you can journey along the East-West line, enabling a connection to the Downtown line. This subsequently grants you access to Bugis MRT station, which connects you to the Downtown line en route to Chinatown MRT station and the rest of the CBD area. Moreover, Pasir Ris MRT station serves as a gateway to Paya Lebar MRT station given it is just 7 stops away, where you can effortlessly transition to the Circle Line toward Serangoon MRT station, and then make a seamless switch to the North East line.
For those who prefer driving, Watercolours is a mere 9-minute drive from major expressways such as the Tampines Expressway (TPE) and leading you to East Coast Parkway (ECP) and the Pan Island Expressway (PIE), efficiently connecting you to various parts of the city, enhancing convenience and accessibility.
Watercolours is conveniently situated just a brief 5-minute stroll from Downtown East, offering an array of dining selections. Daily necessities are also catered to with popular supermarkets like NTUC Fairprice and Don Don Donki. Moreover, Downtown East boasts an assortment of entertainment choices such as a cinema and the exciting water park, Wild Wild Wet. For additional shopping destinations, residents have the option to visit nearby malls like White Sands Mall, Elias Mall, Pasir Ris West Plaza, and Loyang Point. Families seeking recreational activities can explore venues like Pasir Ris Fishing Pond, Pasir Ris Sports Centre, Pasir Ris Town Park, and the beautiful Pasir Ris Beach.

For east side lovers, Watercolours presents itself as a convenient and family-oriented development, thanks to its wide range of facilities, leisure activities, and entertainment choices. Moreover, its proximity to primary schools adds to its appeal, particularly for families with school-aged kids. Casuarina Primary and Pasir Ris Primary, both situated within a 1-kilometre radius, enhance the desirability of this location.

Site Plan and Unit Distribution

Watercolours offers a variety of unit configurations, including two, three, and four bedrooms, with some units designed as dual-key or penthouse layouts. The development encompasses a total of 416 residential units, spread across 8 blocks, each ranging from 11 to 12 storeys in height. Most of the towers in Watercolours adhere to the classic point block structure, featuring 4 stacks each. Only towers 21 and 29 deviate with 6 stacks each, accommodating smaller 2- and 3-bedroom units.
Prospective buyers might express concerns about potential west-sun exposure. Notably, certain units are oriented towards the northwest direction (1, 2, 6, 8, 9, 21, 22, 23, 25, 28), leading to some angular west sun. However, the presence of the neighbouring development (Sea Horizon) and adjacent blocks within Watercolours acts as a shield, mitigating the impact of west sun for these outward-facing and inward-facing stacks, respectively. The majority of the remaining units within the development enjoy predominantly north-south or south-east orientations.


A significant majority of the available units at Watercolours are of the 3-bedroom variety, comprising 300 out of the total 416 units. This constitutes a substantial 72% portion of the overall unit mix, thoughtfully scattered throughout the development. Additionally, there are 48 units featuring 2 bedrooms, accounting for 12% of the unit mix, along with 68 4-bedroom units, making up 16% of the entire development.
Of notable interest within the District 18 area are the more spacious 3 and 4 bedroom units, as they are likely to appeal to families seeking to reside in close proximity to an array of amenities, recreational options, and various entertainment choices. Units facing outward are oriented towards different directions: Pasir Ris Rise to the west, Pasir Ris Drive 3 to the south, Pasir Ris Link to the north, and the neighbouring Seastrand project on the eastern side.
Price Analysis
In this price analysis, we have compared Watercolours (depicted in orange) with Seastrand (illustrated in light blue) and Sea Esta (presented in dark blue). These specific developments were chosen due to their proximity to Watercolours and their similar age. Seastrand, a 473-unit Condominium, holds a 99-year leasehold starting from 2011 and achieved completion in 2015. Similarly, Sea Esta, a 376-unit Condominium, possesses a 99-year leasehold starting in 2012 and achieved completion in 2015.
The chart below conspicuously highlights a notable disparity between the Executive Condominium (EC) category represented by Watercolours and the Condominium segment comprising Seastrand and Sea Esta.

Upon examining the performances of Watercolours, Seastrand, and Sea Esta from 2020 to 2023, a clear pattern of growth emerges for all three developments. However, a closer analysis suggests that this trend may be largely influenced by the ongoing bullish market cycle that has persisted since 2019 to the present. Therefore, while acknowledging the positive price growth, it is prudent to approach the sustainability of this growth for Watercolours with a degree of caution. Please bear in mind that the 2023 data presented in this chart is based on the available information as of August 13, 2023.
Among the three developments compared, Watercolours stands out with the highest growth rate, approximately at 32%. This remarkable increase can be attributed to its status as an Executive Condominium (EC), benefiting from lower initial prices and experiencing a boost in value due to the privatisation effect as it reaches nearly a decade since completion.
By way of comparison, Seastrand and Sea Esta registered growth rates of roughly 22% and 24% respectively, during the same timeframe. As of 2023, the average price per square foot (PSF) transacted for Watercolours is $1,120, Seastrand stands at $1,200, and Sea Esta commands $1,248. It’s important to acknowledge that these prices may diverge from current asking prices due to the forward-looking nature of the real estate market.
Comparative Market Analysis
If you are considering Watercolours, it is highly likely that you will be comparing the project to its neighbours with available stock in the area as well:

MOAT Analysis
To ensure a well-rounded and unbiased assessment of Watercolours, we undertook an extensive MOAT Analysis, employing a systematic approach that examines the property from different angles. We analysed Watercolours as a resale condominium, comparing it to four other nearby options of comparable age. Our MOAT Analysis methodically evaluated Watercolours across ten distinct dimensions, aiming to offer an equitable and comprehensive perspective of the property’s attributes and characteristics.
For a deeper understanding of our MOAT Analysis and to access detailed insights, we invite you to refer to our informative article available here.

We compare Watercolours (416-unit EC, TOP 2014, 99-year leasehold from 2012) with Ripple Bay (679-unit condo, TOP 2015, 99-year leasehold from 2011), Sea Esta (376-unit condo, TOP 2015, 99-year leasehold from 2012), Sea Horizon (495-unit EC, TOP 2016, 99-year leasehold from 2013) and Seastrand (473-unit Condo, TOP 2014, 99-year leasehold from 2011).
You can see from their MOAT profiles above that each development has its own unique appeal, partially because of the difference in EC and condos given that these developments are within proximity of one another. All of these developments perform quite well, where the final MOAT scores are as follows: Ripple Bay and Sea Esta (62%), Sea Horizon and Seastrand (64%), and Watercolours (68%).
As per our MOAT Analysis, Watercolours stands out with the highest scores in three key areas: District Disparity Effect, Quantum Effect, and Region Disparity Effect.
One of the primary draws of this development is the abundance of larger unit sizes, making it an appealing choice for both HDB and condo upgraders. Furthermore, the imminent full privatisation status of Watercolours, set to be achieved next year at its 10-year mark as an EC, adds to its allure. Considering its comparable age to other resale condominiums in the vicinity and the prevailing price differences, potential buyers may find the quantum of Watercolours EC to be particularly enticing.
However, a potential consideration for buyers could be the walking proximity of Watercolours to the nearest MRT station. Prospective purchasers might weigh whether they are willing to invest in the premium associated with immediate MRT convenience, or if they are open to the idea of compromising on this aspect by residing a few bus stops away from an MRT station. This decision could hinge on individual preferences and priorities, shaping the overall appeal of Watercolours as a prospective residential choice.
Floor Plan Analysis
In this section, our aim is to offer you an extensive insight into the floor plans of Watercolours. We have taken care to provide a comprehensive depiction of each available bedroom size, spanning from 2-bedroom to 4-bedroom layouts. Our intention is to provide you with sufficient information, allowing you to discern and select a floor plan that best suits your needs and preferences.
2-Bedroom Type

The Type A1 2-Bedroom Standard layout, spanning 786 sqft, presents an efficient and well-proportioned design that many are familiar with. This configuration features a thoughtfully positioned kitchen near the entrance, and a landscape living and dining area where ample natural light floods in through the balcony, illuminating the common spaces. The bedrooms are situated towards the left of the entrance, a strategic arrangement that optimises space usage. Notably, the master bedroom enjoys the added luxury of its own private balcony.
Variations of this layout type, with sizes ranging from 743 sqft to 1001 sqft, offer nuanced differences in balcony accessibility. Some variations may include the common room having direct access to the balcony, creating an adjoining balcony area. In other versions, the balcony might be accessible solely from the living room, ensuring a dedicated private space for the master bedroom. The ground-floor configuration features a private enclosed patio area, contributing to the diversity of living options within this layout type.
3-Bedroom Type

While there are quite a few different 3 Bedroom layouts, we will highlight the Type B2c 3 Bedroom Compact floor plan layout. We think this presents an excellent choice for those embarking on their journey as a young family and seeking an entry-level 3-bedroom option. Some prospective buyers may find the 947 sqft of living space a seemingly compact layout, but the layout has been efficiently planned, suited for most small families.
What sets this layout apart is its deliberate omission of a home shelter within the unit. This type of layout translates into more expansive kitchen and yard areas. Importantly, it offers new homeowners the flexibility to personalise their space according to their preferences. The absence of a home shelter opens up opportunities to potentially enhance storage capacity, establish a cosy study nook, or even maintain a more spacious and open atmosphere in the living and dining areas. We think this layout will cater well to the evolving needs and aspirations of young families. Those preferring more space may opt for a slightly larger 3 Bedroom Standard layouts.
4-Bedroom Type

The C2b 4 Bedroom layout, spanning 1238 sqft, emerges as a notable choice, especially well-suited for larger families or multi-generational households with a live-in helper. This layout enjoys a landscape living and dining area, creating an inviting communal space. Notably, the home shelter is strategically positioned within the kitchen, offering convenient storage for dry goods and pantry items, enhancing organisation and efficiency.
The layout also includes an ensuite bathroom for the master bedroom, while the remaining three bedrooms share a common bathroom, thoughtfully designed to accommodate the needs of the household. Additionally, the kitchen area is equipped with a w.c. and a yard space at the back, contributing to the layout’s functional and practical appeal.
Overall Considerations
Those who enjoy hosting friends and family on the open-to-sky terrace would appreciate the 3-bedroom and 4-bedroom penthouse options. For those who want their own privacy while still earning a stream of rental income, there are also 3 Bedroom dual-key units for couples or 4 Bedroom dual-key units for young families.
Overall, Watercolours offers a wide range of bedroom layouts to suit the needs of different households. The 2-bedroom Type A1 layout maximises space efficiency, while the 3-bedroom Compact types offer a good option for families with children and a live-in helper that are trying to keep their quantum lower. In particular, the Type B2 layout stands out given it allows buyers to have more control of the internal space usage given the home shelter is not within the unit. For larger families or multigenerational families requiring more space, the 4-bedroom Type C2 layout with an additional bedroom and more balcony space provides more living areas. Families who enjoy hosting friends and family can consider opting for a penthouse unit. Finally, for buyers who are looking to invest without having to incur Additional Buyer Stamp Duty (ABSD), the dual-key units provide an excellent option while still retaining their privacy. All in all, with such a diverse range of layouts available, homeowners can choose the one that best suits their lifestyle and preferences.
For those who relish the idea of hosting gatherings outdoors, the 3-bedroom and 4-bedroom penthouse options present an enticing choice with their open-to-sky terraces. Alternatively, individuals seeking both privacy and a potential stream of rental income can explore the 3 Bedroom dual-key units, ideal for couples, or the 4 Bedroom dual-key units, well-suited for young families.
All in all, the range of layouts at Watercolours caters to an array of needs. The 2-bedroom Type A1 layout excels in maximising space efficiency, while the 3-bedroom Compact variants offer a practical option for families with children and a live-in helper, all while maintaining a lower quantum. Notably, the Type B2 layout stands out, as its absence of an internal home shelter allows buyers greater control over space utilisation. For larger families or multi-generational households seeking enhanced space, the 4-bedroom Type C2 layout, complete with an additional bedroom and expanded balcony area, provides ample living quarters. Families who take pleasure in hosting friends and relatives might find the penthouse units especially appealing. Lastly, the dual-key units offer an attractive investment avenue for those wishing to avoid ABSD costs, all while preserving their privacy.
With such a diverse selection of bedroom layouts at Watercolours, homeowners are empowered to select the layout that best aligns with their unique preferences and requirements.
Growth Potential
Potential investors and buyers commonly refer to the URA Master Plan to assess the future growth prospects of a development. It’s important to note that the Master Plan is designed for the upcoming 10 to 15 years, subject to a review every 5 years. As such, the 2019 Master Plan is scheduled for a review in 2024.

Within the Pasir Ris Estate, the upcoming HDB cluster known as Costa Grove, situated adjacent to Pasir Ris Park, will contribute to the greater supply of public residential housing availability. This, in turn, will enlarge the pool of potential HDB upgraders considering condominiums within District 18. Additionally, Pasir Ris Wafer Fab Park is poised to be a significant catalyst for growth, wherein its introduction will generate an increase in employment opportunities and subsequently attract more residents looking to stay within the neighbourhood.

The potential future price appreciation of Watercolours will be strongly influenced by the presence of the upcoming Cross Island Line (CRL), which is bound to play a pivotal role in driving the development’s potential growth. With Pasir Ris MRT station serving as an interchange point with the East-West Line, there will notably be enhanced connectivity for residents in the area. The strategic proximity of Watercolours to Pasir Ris MRT station will significantly shorten travel times to previously less accessible locales, including the Jurong Lake District, Punggol and the Aviation Park in Changi. Consequently, Watercolours’ accessibility to various parts of Singapore will be greatly improved, amplifying its attractiveness and overall value.
All in all, there are multiple reasons to be optimistic regarding the future growth prospects of Watercolours. These include the continuous development initiatives and improved connectivity over the next few years. Nevertheless, it is important to note that other residential projects within the vicinity may also benefit from positive changes in the area. Hence, it is strongly advised that potential buyers undertake comprehensive research and meticulous comparisons among the various available options to make discerning choices regarding their property investment.
The Verdict
Watercolours presents an enticing choice for individuals seeking a family oriented community with convenience and amenities in District 18. Positioned as an executive condominium within the OCR, it provides an attractive value proposition given its attractive price for HDB upgraders and middle-income Singaporeans and those looking to upgrade from HDB housing. With plenty of floor plans to choose from and facilities to offer, the development will cater to families of different sizes. Its strategic location also provides convenient access to essential amenities like schools, grocery stores, and recreational parks.
Furthermore, the upcoming Cross Island Line is poised to further enhance residents’ connectivity, opening up an array of transportation possibilities to various parts of Singapore, which could potentially contribute to a future price growth. While other neighbouring developments might also reap similar advantages, Watercolours distinguishes itself by virtue of its value and affordability. In essence, Watercolours presents a harmonious living environment that adeptly caters to the preferences of prospective homeowners who are in search of an economical yet pragmatic choice within the locality.
If you’re looking to learn more about Watercolours or if you’re a current homeowner thinking about selling your unit, please feel free to contact us for further information on our services and how we can assist you with your property journey.
Disclaimer: Information provided on this website is general in nature and does not constitute financial advice.
PropertyLimBrothers will endeavour to update the website as needed. However, information may change without notice and we do not guarantee the accuracy of information on the website, including information provided by third parties, at any particular time. Whilst every effort has been made to ensure that the information provided is accurate, individuals must not rely on this information to make a financial or investment decision. Before making any decision, we recommend you consult a financial planner or your bank to take into account your particular financial situation and individual needs. PropertyLimBrothers does not give any warranty as to the accuracy, reliability or completeness of information which is contained in this website. Except insofar as any liability under statute cannot be excluded, PropertyLimBrothers, its employees do not accept any liability for any error or omission on this web site or for any resulting loss or damage suffered by the recipient or any other person.








