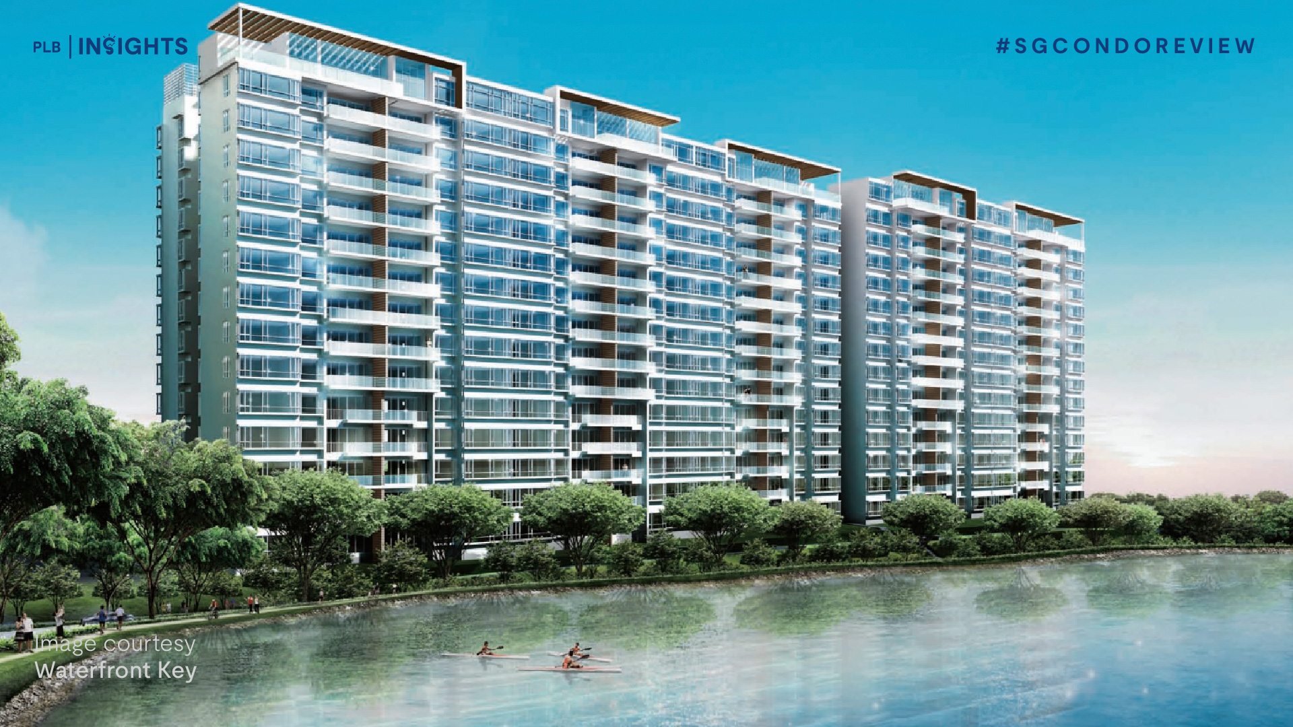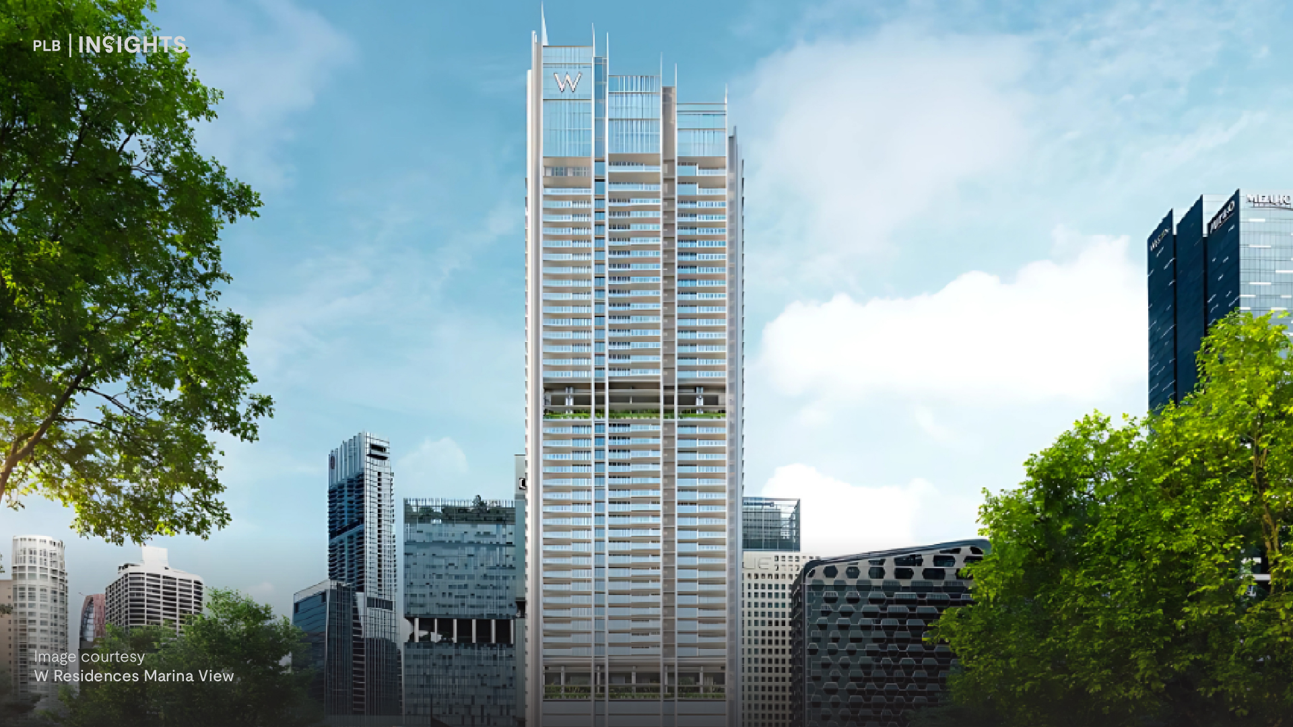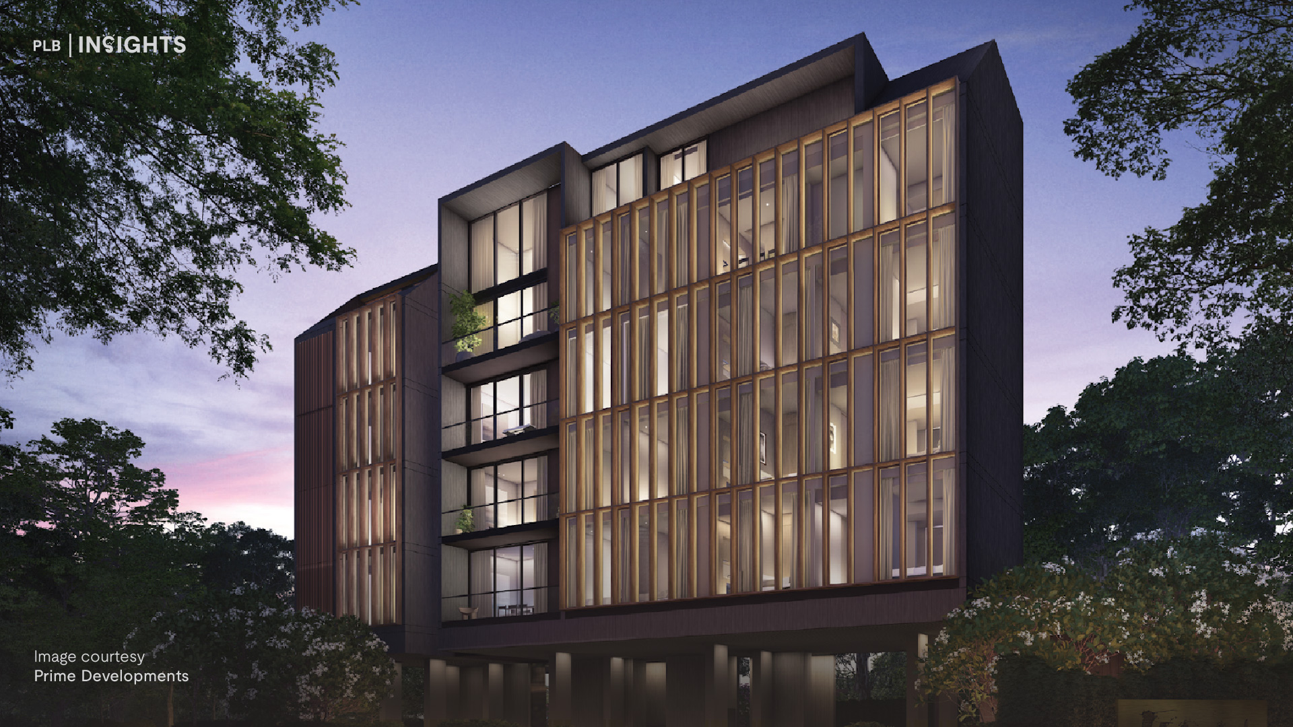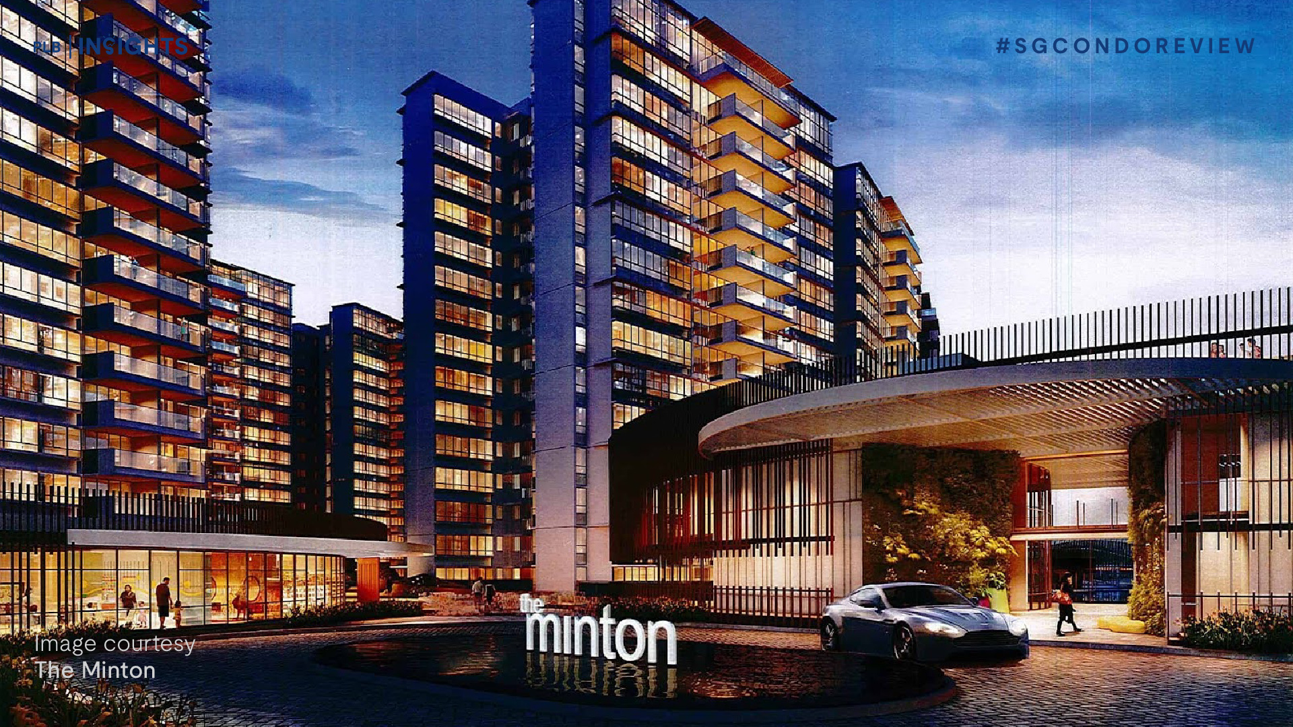
Urban Vista presents as one of the lowest entry prices in today’s market due to its compact home sizes, and its location right next to Tanah Merah MRT station. With the upcoming mixed development, Sceneca Residences, that is expected to boost prices in the vicinity, Urban Vista scores high on our PLB MOAT Analysis (68%).
It is also in the heart of upcoming transformations and existing amenities, with a good score on our bala curve with its relatively young age–a project worthy of consideration as an entry point to the private segment in Singapore.
If you are interested to find out more about Urban Vista, read on as we delve deeper into the project details, location, site, price, and MOAT analysis.
*This article was written in May 2024 and does not reflect data and market conditions beyond.
Project Details

Location Analysis & Growth Potential


Urban Vista boasts a direct side gate access to Tanah Merah MRT interchange, elevating its desirability among homeowners and tenants alike. The convenience is further accentuated by on-site amenities including a mini-mart and F&B takeout, offering residents unparalleled comfort at their doorstep.
At present, plenty of amenities are available within a 10 to 15-minute walk. Simpang Bedok, Bedok Market Place and East Village, Blk 58 Bedok Market with tons of HDB shophouses–these are just some of the amenities in the immediate vicinity. For more shopping options, Bedok Mall and East Point Mall are both just one MRT stop down.
Apart from enjoying a location with unrivalled amenities, there are also reputable educational institutions within the 1-2 KM radius–from primary schools, to secondary schools, tertiary schools, and even international schools.


One thing to take note if you are planning for the Primary one registration exercise is that Temasek Primary is only within 1KM in half of Urban Vista:

With its location being its key USP, Urban Vista enjoys a “Prime Hexagon” star factor in terms of its current high nodes of employments, business parks, commercial nodes, even recreation facilities, coupled with major URA transformations, which would have positive spillover effect to residents in the Tanah Merah Vicinity. The Prime Hexagon of the East encompasses these 6 areas:

- Singapore Changi Airport: Easy access to Changi Airport, Jewel Changi Airport, in just 2 MRT stops. Upcoming transformations include plans for Terminal 5, Changi Aviation Park, and Changi City.
- Tampines Region: Often referred to as the CBD of the east, Tampines Central is home to many key financial buildings and a commercial/lifestyle hub with its cluster of shopping malls, including Our Tampines Hub (OTH), Singapore’s largest integrated community and lifestyle hub.
- Changi Business Park: One of Singapore’s key business hubs, Changi Business Park is only one MRT stop away. It has approximately 71 hectares of mixed use developments, from hotels to service apartments, to F&B, retail, supermarkets, childcare centres, and more. It is also home to the offices of leading technology corporations, as well as IT and financial services companies such as Honeywell, Huawei, Federal Express, Citi Group, DBS Bank, UBS, Credit Suisse, JP Morgan, and many more. More transformations are set to take place in the area, such as the upcoming Changi City – a potential waterfront district in the longer term offering exciting new recreational and tourism possibilities including a seamless inter-modal “fly-ferry” linkage from Terminal 5.
- Katong/East Coast Park: Just within 10-minute drive, residents can easily head on to East Coast Park for a day out with the kids, or an evening jog. The Katong/Joo Chiat area is a foodie haven with plenty of cafes and eateries, and malls for added amenities. Upcoming URA transformations include plans for Bayshore and Marine Parade, including the Thomson-East Coast Line (TEL) and the Long Island Plan, which is slated to create a new vibrant township with added retail, recreational facilities, and improved public transportation systems.
- Geylang: A look into the latest URA Master Plan will reveal that the plot ratios and zonings in this area have already been increased (mostly new 2.8 plot ratio = 36 storeys high) for commercial/Residential/Institutional zones. These zone changes will allow for new commercial hubs together with new White sites.
- Paya Lebar: One of the biggest transformations in the area will be the relocation of Paya Lebar Air Base, slated to kickstart from 2030, which will make space for a brand new township.
The upcoming transformations will increase the employment nodes in eastern Singapore, which means a large influx of potential tenant pool. The “Prime hexagon” location factor presents astute investors an attractive investment opportunity with great rental yield potential and a high tenant pool in the area. Private home buyers seeking to live closer to work will also look into this area, thus increasing the demand for both own-stay and rental.
Site Plan

Urban Vista has a total of 582 units, spread across 11 towers of 13-15 storeys high. While it is a high-density project, the developers and architects have thoughtfully placed the main bulk of facilities in the centre of the project, providing a great sense of space between towers. This also allows almost 50% of the residents to enjoy a quieter, internal pool view facing, with excellent cross wind ventilation.
The development offers three primary stack facings, each carefully curated to enhance residents’ living experience. Firstly, units with internal facing will get a view of the beautiful landscaping overlooking the main pools, providing a serene and visually pleasing environment. The second kind of facing is towards the neighbouring projects along Tanah Merah Kechil Link, with a good setback distance which allows a quieter living environment, ideal for those seeking tranquillity. Lastly, units facing Upper Changi/Tanah Merah Road will enjoy a great distance away from neighbouring projects albeit with some expected road noise.
Regardless of the chosen facing, each unit is designed to maximise natural light and ventilation throughout the day, with approximately 90% of the units predominantly facing North-South orientation, with minimal western sun exposure.
Facilities

Urban Vista has a generous gross site area of approximately 13,999 square metres (150,683.98 sqft), accommodating a great range of full fledged facilities tailored for working professionals and families alike. Furthermore, various sky gardens are available in certain blocks on the 10-11th floor, providing residents a quick getaway spot for a breath of fresh air at their comfort.
The facilities are split into two main enclaves that allow residents to enter into an active zone, or a chill zone, catering to their mood and energy level.
1) Family Vista Zone: Designed with a wide range of facilities for various activities, such as the Jacuzzi, sauna and yoga pavilion, relaxation pavilion, serene garden, wellness garden, Hammock Bay and more, for residents to pamper themselves and have some quiet time to recharge. Residents can also enjoy hosting their loved ones with its clubhouse facilities, meeting pods, reflective pool with an alfresco area, tennis court, poolside dining pavilion, kids play pool and park, barbecue pavilion etc. There is also a jogging trail and an outdoor fitness station for residents to keep fit and active.

2) Urban Bay: The urban bay is located at level 4 of the multi-storey car park, providing an elevation and separation away from the active zone, which allows residents to have some quiet time with its exclusivity. Featuring its very own infinity pool that overlooks the 35m central pool, Reading Pods, Aqua Gym, Sun Deck, Private Party Pavilion, Urban Lounge and Gym.
Overall, Urban Vista offers residents not just the convenience of having an MRT station at their doorsteps and amenities all around the development, it also enjoys a full fledged range of facilities, allowing families and working professionals to enjoy coming back home after a long day’s work, or to chill out on the weekends.
Unit Distribution


Urban Vista offers a wide range of unit types, with a total of 582 units spread across your typical 1 to 4 bedders, with ground floor and penthouse variations. What is also unique about Urban Vista is that it offers dual-key unit layouts, which is a rarity in today’s market. It also features a sole 5 bedder penthouse with a dual-key layout.
With approximately 66% of the unit mix being catered towards 1 and 2 bedders, and 34% being catered to 3/4/5 bedders, Urban Vista would cater largely towards investors and small families. Nonetheless, bigger families seeking convenience should also pay attention to Urban Vista with its excellent locale and facilities for own-stay purposes.

Urban Vitsa’s Urban Metropolitan Living in the East tagline, is also displayed through its SOHO unit type with its high ceilings, allowing for the provision of a loft area–perfect for a work from home arrangement. This particular set-up is available in its 1 and 2-bedroom types, or for those who prefer something more typical, there are also options for 1 and 2 bedders under the Suite layout selection.
Some units are also designed to be stylish and luxurious with high ceiling heights of approximately 3-3.2 metres, providing flexibility to configure the layout according to needs and preferences.
For multi-generational families or investors, the dual-key variations offer more privacy within the home, without needing to buy two separate units. Homeowners can also keep one part for own-stay and the other to rent out for some passive income, or even have it as a home office–there are many perks that come with dual-key units.
The penthouse series is great for families looking for duplex/double-storey homes, which is once again, a rarity in today’s new launches as developers continue to improve compact layout homes to keep prices more palatable. The beauty of the penthouse series is that homeowners get their very own roof terrace, offering panoramic views and a good mix of indoor and outdoor space.
As for the Garden Home Series, they are your ground floor units that enjoy a living area which extends seamlessly out to a private enclosed space, great for alfresco dining or for those with green fingers.
Price Analysis
Urban Vista has undergone its very own seasons of change, with an interesting pricing performance. Let us first take a look at the entire history since its launch date in terms of its pricing performance.

While the prices of Urban Vista has gone through its own ups and downs, some might say it has underperformed for a new launch project since its TOP, with almost little to no positive growth. There was even some negative growth in price performance from 2013 (13XX-15XX PSF) till 2018/2019 approximately (approx $13XX-14XX PSF). Notably, there were more than 60 unprofitable transactions (mostly first owners). The main reason for the underperformance would largely be attributed by its new launch date period in 2013, which was also the year where Singapore property market went into a market correction with new cooling measures implemented, namely the introduction of TDSR and MSR, ABSD revision, and LTV Revision. These cooling measures completely changed the behaviour of Singapore’s property market as it affected buyers’ maximum loan quantum and therefore affecting their affordability.
However, what is more important to pay attention to is that from 2019/2020 onwards, the prices and transaction volume has picked up with latest market sentiments (now at $15XX-16XX PSF). This is largely attributed to its affordable entry price for a relatively young project that is right next to an MRT station versus the rest of OCR resale pricing performance (refer to Table 1 & 2 below), which makes it a highly attractive buy for homeowners looking to enter the private segment in today’s market, or even from investors looking for a strong rental yield project. Urban Vista is one of the top performing projects in D16 for gross rental yield, with an average of 4.1% rental yield.



Taking a look at the recent transactions of the surrounding projects in Tanah Merah and those that are just next to the MRT, it is evident that while Urban Vista offers more compact home sizes (we will dive in more in our floor plan analysis), it presents homeowners with an excellent opportunity to enter the private market at one of most affordable entry price quantum (averagely under $1.3M for a 3 bedder) versus its competitors (averagely going for $1.4M-$1.5M and up), for a relatively new project with an excellent location and full fledged condo facilities.

Volume Effect is one of the key MOAT analysis factors in our PLB MOAT Analysis. Narrowing down to District 16 itself, Urban Vista has ranked second in terms Top Sales Volume (latest 6 months transactions as of May 2024), proving that mid/high-density projects are great for homeowners looking for a more stable price performance, and also showing a healthy level of demand from buyers, backing up its positive uptake performance in the recent years.
MOAT Analysis
The MOAT Analysis is a proprietary tool by PLB that presents a meticulous technique for estimating a property’s value, considering a wide array of influential factors. This strategy involves a comparative study of the property against others, grounded on ten key dimensions, to deliver an unbiased assessment of its attractiveness to the broader market in Singapore. To grasp a deeper understanding of our tool’s functionality, kindly refer to this article, which elucidates the MOAT Analysis in detail.

The final MOAT score of Urban Vista stands at 68%, an above average performance.
Let us explore the strengths of Urban Vista by zooming into the specific areas that it has performed well in.
Urban Vista scored the highest scores for MRT Proximity, Rental Demand, Volume Effect, Bala’s Curve Effect, and Exit Audience.
Due to its excellent location with an MRT station right next to it, rental demand is relatively high as well, cementing it as one of the top performing rental yield projects in the district. Furthermore, with its pricing analysis as observed above, Urban Vista’s affordable entry prices versus the surrounding projects has created a healthy demand and transaction volume, hence scoring high on our Volume Effect.
Naturally as one of the younger projects in the area, its young age and long runway ahead for its balance lease allows the project to enjoy a high scoring on its bala curve effect. Exit Audience would also be drawn from the surrounding HDB estates. The area has also seen an influx of BTO projects in Bedok South, Bedok North, Tampines West, Simei, with more BTO plots to be launched in Bayshore, increasing the potential pool of HDB upgraders seeking to upgrade into the private segment in the future.
It has scored low on the Land Size Density Effect as it is one of the smaller land plots in the Tanah Merah area, hence buyers looking for a project with a wider range of facilities and communal space may prefer larger projects such as The Glades. However, despite its land size, Urban Vista does offer residents complete full fledged condo facilities. And while it has high density of 582 units for its land size, the developers have carefully considered the privacy and lift usage. By having 11 towers, with only 4 units per level and a maximum of 13-15 storeys high, it ensures that the waiting time for lifts is not too long, while maintaining a good degree of privacy for each home.
Floor Plan Analysis
In this segment, we will highlight our top choice from each unit type available at Urban Vista. Our aim is to furnish you with useful knowledge that will assist you in choosing the perfect unit tailored to your tastes. As there are many variations in layout and types, we will be highlighting our top pick between for each unit type.
1-Bedroom

While there are many different floor plans for the 1 bedders, there are generally two main kinds of layouts – Type 16 that comes with a high ceiling and loft, and Type 14 that offers a proper bedroom without loft.
Our pick would be the Type 16E layout, standing at approximately 441 sqft. The additional loft is a great addition for singles and tenants looking for a layout that offers a space that is nicely segregated for work and rest, with a dedicated study space. The units at Urban Vista also comes with household shelters, offering additional storage space. Additionally in this 441 sqft space, there is an open kitchenette and a compact living and dining that leads to the balcony space. Great layout for singles, tenants, or investment play.
2-Bedroom

Similarly, there is a range of 2 bedder layouts available, differing in unit sizes from 549 to 614 sqft. The Type 2D sized at 592 sqft is our top pick as it offers more communal space in the living and dining hall, providing more room to host friends and family, with little wasted space. The common bedroom is done in a loft fashion, with a dedicated study on the lower level and the bedroom on the upper level of the loft, offering more personal space. Do note that this layout comes with only one bathroom in the master bedroom, so families may want to consider layouts with two bathrooms for enhanced functionality.
Those who are planning for part own-stay, part investment, can consider the 2-bedroom dual-key unit (Type 8C) since it offers privacy and flexibility at the same time. It comes with a bathroom on each side, which allows for privacy. There is also a balcony space in the studio part of the unit, which slightly makes up for the lack of a living hall. This would be suited for hybrid investors, singles, and couples who want to rent out a part of their unit to offset the monthly mortgage.
Conversely, for investors seeking to optimise their overall price quantum, the most compact 2-bedroom unit may be a more prudent choice due to its slightly smaller size.
3-Bedroom

Our preferred layout for the 3 bedder would be Type 12C, standing at 850 sqft, as it offers almost everything you need in a home within the same floor plate. It offers an enclosed kitchenette plus household shelter, which is a rare find for compact layouts since household shelter or store rooms are usually only available in premium layouts.
All the bedrooms are able to accommodate a queen-sized bed as well, and with Urban Vista’s signature loft layout, there will be an additional space for a dedicated study. This makes it almost like a 3-bedroom + study layout, and with an additional household shelter, all nicely packed into 850 sqft of space, which also means you are able to enjoy a more palatable entry quantum versus a typical 990-1,130 sqft 3 bedder layout.
4-Bedroom

Our pick for the 4-bedroom type would be Type 20A standing at 1044 sqft, over the 4-bedroom dual-key Type 22C standing at 1098 sqft, largely due to the difference in kitchen space. Generally since 4 bedders are catered towards larger family profiles, the compact open kitchenette in the dual-key set-up might not be too practical for families that cook frequently, with a rather limited storage area as well.
The great thing about the Type 20 layout is that it has minimal walkway spaces for a more efficient use of space. The layout is also significantly different from cookie cutter new launch layouts – the bedrooms are separated from each other, allowing for added privacy. The master bedroom also comes with its own balcony, great for couples who enjoy the additional semi-outdoor space.
5-Bedroom

This is the one and only 5 bedder here in Urban Vista which comes with a dual-key concept. It is situated on a top floor, with a duplex penthouse configuration. This is definitely for families who enjoy a good mix of indoor and outdoor space within the home, with a generous open roof terrace space great for hosting outdoor parties and BBQs.
This layout is also perfect for multi-generational families, as the studio unit provides private space for the older couple, and the master bedroom on the second level also provides couples another layer of privacy. There is also the option to turn bedroom 3 into a walk-in wardrobe, making the entire second level a luxurious master ensuite with a private roof terrace and personal Jacuzzi to enjoy the sunset.
Closing Thoughts
The layouts in Urban Vista are generally more compact when comparing to typical layouts, therefore families with unit size as their priority may prefer more traditional layouts in other projects. Nonetheless, if the compact home sizes are sufficient, Urban Vista stands out as an excellent option.
With one of the lowest entry prices in today’s market, Urban Vista is conveniently located right next to an MRT station, with an upcoming mixed development right next door. Coupled with the fact that it is situated amidst a prime hexagon of transformations and existing amenities, Urban Vista is a project worthy of consideration for those hunting for a palatable entry into the private non-landed segment in Singapore.
Let’s get in touch
If you’re considering buying, selling, or renting a unit and are uncertain about its implications on your property journey and portfolio, please reach out to us here. We would be delighted to help with any market and financial assessments related to your property, or offer a second opinion.
We appreciate your readership and support for PropertyLimBrothers. Keep an eye out as we continue to provide detailed reviews of condominium projects throughout Singapore.
Disclaimer: Information provided on this website is general in nature and does not constitute financial advice.
PropertyLimBrothers will endeavour to update the website as needed. However, information may change without notice and we do not guarantee the accuracy of information on the website, including information provided by third parties, at any particular time. Whilst every effort has been made to ensure that the information provided is accurate, individuals must not rely on this information to make a financial or investment decision. Before making any decision, we recommend you consult a financial planner or your bank to take into account your particular financial situation and individual needs. PropertyLimBrothers does not give any warranty as to the accuracy, reliability or completeness of information which is contained in this website. Except insofar as any liability under statute cannot be excluded, PropertyLimBrothers, its employees do not accept any liability for any error or omission on this web site or for any resulting loss or damage suffered by the recipient or any other person.







