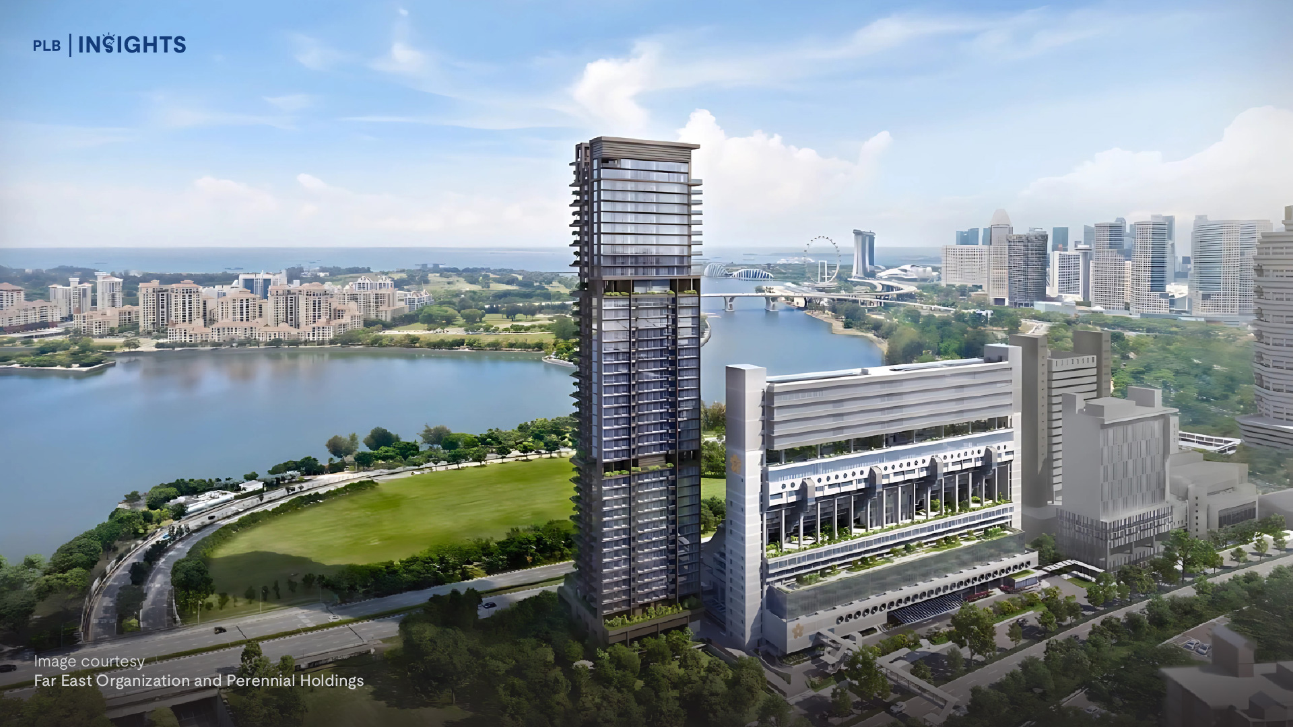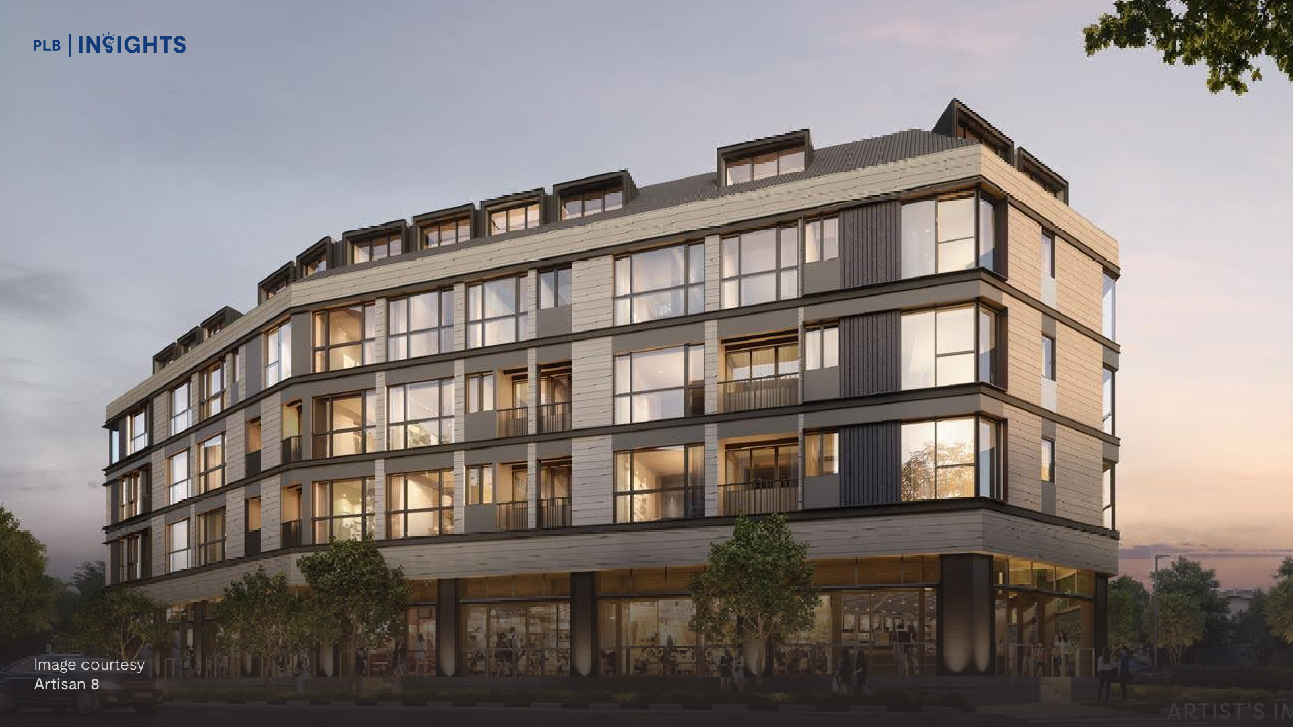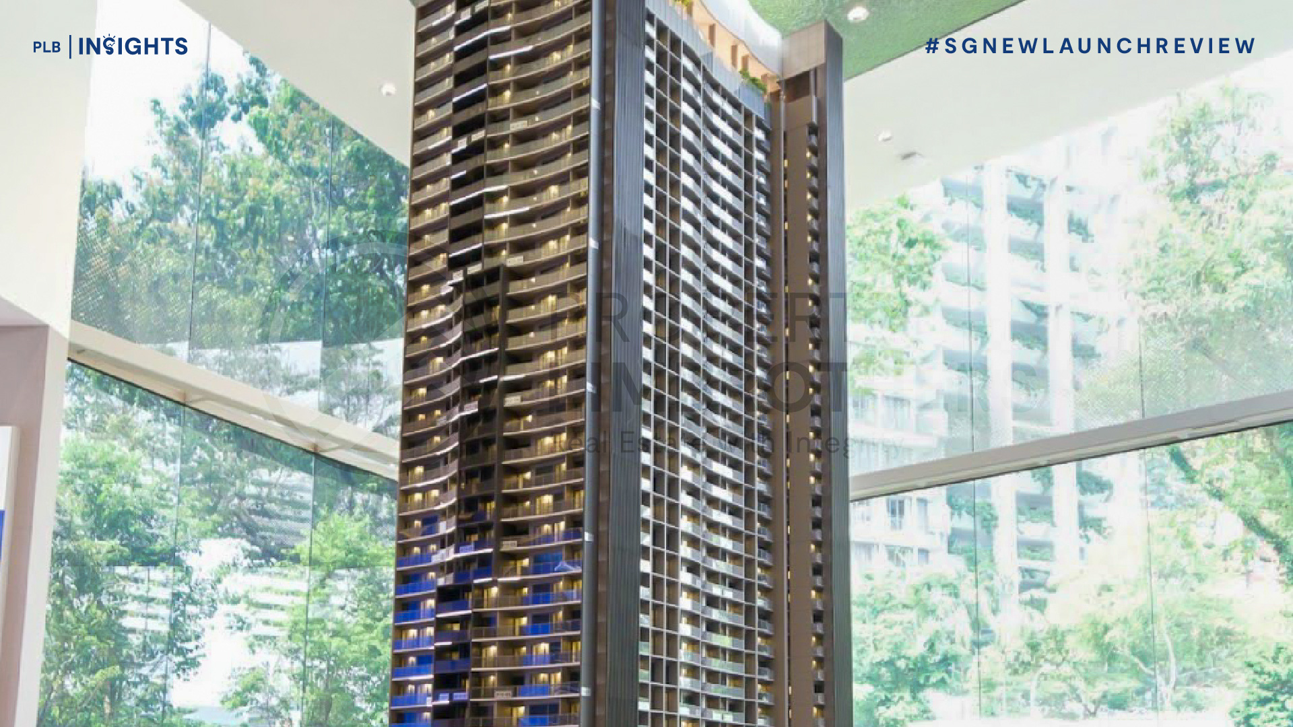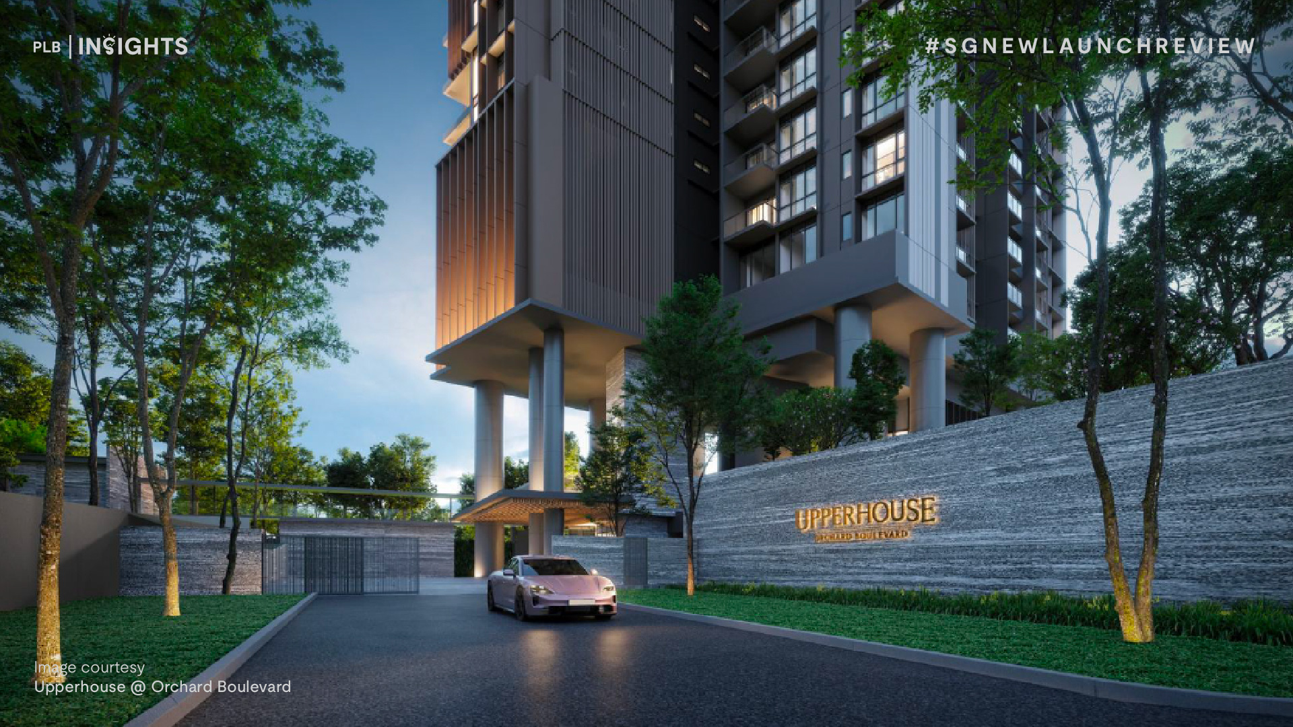 *This article was written on 13 Apr 2023 and does not reflect data and market conditions beyond.
Treasure at Tampines is the newest addition to the east. The mega project boasts a total of 2,203 units in total, which is double in size when compared to the smaller end of mega projects (typically around 1,000 units). This 99-year leasehold condominium is set to TOP in 2023, and is located along Tampines Lane, smack dab in between Tampines West, Tampines, and Simei MRT. More precisely, it is found north of the intersection between the Pan-Island Expressway (PIE) and the Tampines South Flyover.
This article provides an overview of the Treasure at Tampines condominium in Tampines, covering its location, price, floor plans, and amenities. It aims to assist readers who are interested in purchasing a resale property in the east by offering detailed information about the condo. The review focuses on the features of the condo and the advantages it provides to potential buyers in the Outside Central Region (OCR). This opinion piece will also be useful for current residents of Tampines deciding on an upgrade or exit option.
*This article was written on 13 Apr 2023 and does not reflect data and market conditions beyond.
Treasure at Tampines is the newest addition to the east. The mega project boasts a total of 2,203 units in total, which is double in size when compared to the smaller end of mega projects (typically around 1,000 units). This 99-year leasehold condominium is set to TOP in 2023, and is located along Tampines Lane, smack dab in between Tampines West, Tampines, and Simei MRT. More precisely, it is found north of the intersection between the Pan-Island Expressway (PIE) and the Tampines South Flyover.
This article provides an overview of the Treasure at Tampines condominium in Tampines, covering its location, price, floor plans, and amenities. It aims to assist readers who are interested in purchasing a resale property in the east by offering detailed information about the condo. The review focuses on the features of the condo and the advantages it provides to potential buyers in the Outside Central Region (OCR). This opinion piece will also be useful for current residents of Tampines deciding on an upgrade or exit option.

Location Analysis
Treasure at Tampines is located approximately 600m away from Simei MRT station (roughly 10 minute walk) and Tampines MRT Station is around 1.2km away via Tampines Street 11. Tampines West MRT Station is also another nearby MRT station, which is 1.5km away via Tampines Avenue 1. While this particular condominium is not located right beside the MRT, the mega project will bring plenty of supply (especially larger units) to District 18. Treasure at Tampines condominium’s location near schools makes it a convenient option for families with school-going children. The condo offers a range of unit sizes, with around 36.9% of its 2,203 units sized above 1,001 square feet, equivalent to approximately 814 units. This makes it an appealing choice for families seeking ample living space. The attractive price per square foot (PSF) in the Outside Central Region (OCR) adds to the condo’s appeal, especially for multi-generational families. Overall, the Treasure at Tampines development provides a practical and comfortable living experience for families seeking convenience and comfort.
Treasure at Tampines condominium is a great choice for families with school-going children and multi-generational families. It offers spacious units and affordability, making it a cost-effective option compared to newer launches. In terms of living space, Treasure at Tampines provides excellent value for money. The development’s location within a 1 km radius of several schools, including Tampines Primary School, Tampines Secondary School, Yumin Primary School, Chongzheng Primary School, Angsana Primary School, Changkat Primary School, and Changkat Changi Secondary School, makes it a convenient option for families seeking proximity to educational institutions.
Treasure at Tampines condominium’s location near schools makes it a convenient option for families with school-going children. The condo offers a range of unit sizes, with around 36.9% of its 2,203 units sized above 1,001 square feet, equivalent to approximately 814 units. This makes it an appealing choice for families seeking ample living space. The attractive price per square foot (PSF) in the Outside Central Region (OCR) adds to the condo’s appeal, especially for multi-generational families. Overall, the Treasure at Tampines development provides a practical and comfortable living experience for families seeking convenience and comfort.
Treasure at Tampines condominium is a great choice for families with school-going children and multi-generational families. It offers spacious units and affordability, making it a cost-effective option compared to newer launches. In terms of living space, Treasure at Tampines provides excellent value for money. The development’s location within a 1 km radius of several schools, including Tampines Primary School, Tampines Secondary School, Yumin Primary School, Chongzheng Primary School, Angsana Primary School, Changkat Primary School, and Changkat Changi Secondary School, makes it a convenient option for families seeking proximity to educational institutions.
 The Treasure at Tampines development offers several amenities for its residents. The NTUC Fairprice supermarket is located within a 5-minute walk, around 200m to the west of the development, near Block 138 Tampines St 11. For those looking for a shopping experience, there are many shopping malls within 1 km of Tampines MRT, such as Century Square, Tampines Mall, Tampines 1, Eastlink Mall, and Tampines Central Shopping Street. Additionally, the Eastpoint Mall at Simei is located to the east of the development, providing residents with more shopping options.
The Treasure at Tampines development offers several amenities for its residents. The NTUC Fairprice supermarket is located within a 5-minute walk, around 200m to the west of the development, near Block 138 Tampines St 11. For those looking for a shopping experience, there are many shopping malls within 1 km of Tampines MRT, such as Century Square, Tampines Mall, Tampines 1, Eastlink Mall, and Tampines Central Shopping Street. Additionally, the Eastpoint Mall at Simei is located to the east of the development, providing residents with more shopping options.

Site Plan & Unit Distribution
Treasure at Tampines features a variety of 1 to 5 bedroom unit layouts, with a total of 2,203 residential units spanning 29 blocks of 12 floors each. The towers in this development feature the classic point block design, with some blocks having more stacks if they are housing the smaller unit types. Overall, the site plan has a good north-south facing, limiting the sun exposure that most Singapore residents seek to avoid. An important note would be that the south-facing stacks in the southern towers (37, 39, 41, 43, 45, 47, 49, 51, 53, 55, 57) might face higher noise levels from the busy highways to the south of the development. Treasure at Tampines has a strong focus on 2 bedroom units, which are spread evenly throughout the development and account for a third of the units. The units of interest in District 18 would be the larger unit sizes that are typically more of a rarity in smaller developments. The benefit of this mega project is the large number of sizable 4 and 5 bedroom units. There are a total of 33 stacks of 4 bedroom units (approx. 363 units) and 10 stacks of 5 bedroom units (approx. 110 units). These are mainly found in blocks 19, 21, 23, 29, 31, 33, which are smack in the middle of development with pool facing views on both ends. The other unit sizes are distributed rather evenly throughout the development.
Treasure at Tampines has a strong focus on 2 bedroom units, which are spread evenly throughout the development and account for a third of the units. The units of interest in District 18 would be the larger unit sizes that are typically more of a rarity in smaller developments. The benefit of this mega project is the large number of sizable 4 and 5 bedroom units. There are a total of 33 stacks of 4 bedroom units (approx. 363 units) and 10 stacks of 5 bedroom units (approx. 110 units). These are mainly found in blocks 19, 21, 23, 29, 31, 33, which are smack in the middle of development with pool facing views on both ends. The other unit sizes are distributed rather evenly throughout the development.

Price Analysis
For the Price Analysis section of this opinion piece, we compare Treasure at Tampines (in orange) to The Tampines Trilliant (in light blue) and My Manhattan (in dark blue). We chose these condos due to the proximity and age of the development. The Tampines Trilliant is an Executive Condo with a 99-year leasehold from 2011 and was completed in 2015. My Manhattan is a Condominium with a 99-year leasehold from 2010 and was completed in 2014. In the chart below, you can see the disparity between ECs and Condos, as well as the price disparity due to the launch date. From the year of the first developer sale to 4 years later, we can see that Treasure at Tampines had the highest initial growth at 17% compared to 6% for My Manhattan and 4% for The Tampines Trilliant. However, if you look closely at the trend, this might be largely due to the current bullish market cycle from 2019 to present. Thus, the sustainability of this price growth for Treasure at Tampines needs to be taken with a pinch of salt. Note that the 2023 data used in this chart is based on the available data as of 13 Apr 2023.
In the chart below, you can see the disparity between ECs and Condos, as well as the price disparity due to the launch date. From the year of the first developer sale to 4 years later, we can see that Treasure at Tampines had the highest initial growth at 17% compared to 6% for My Manhattan and 4% for The Tampines Trilliant. However, if you look closely at the trend, this might be largely due to the current bullish market cycle from 2019 to present. Thus, the sustainability of this price growth for Treasure at Tampines needs to be taken with a pinch of salt. Note that the 2023 data used in this chart is based on the available data as of 13 Apr 2023.
 After analysing the performance of Treasure at Tampines, The Tampines Trilliant, and My Manhattan between 2019 to 2023, we observed that The Tampines Trilliant experienced the highest growth rate of around 43%. This growth can be attributed to the Executive Condominium (EC) status, which benefited from lower entry prices and privatisation effect after 10 years.
In comparison, Treasure at Tampines and My Manhattan recorded growth rates of approximately 17% and 21%, respectively, during the same period. As of 2023, the average PSF transacted for Treasure at Tampines is $1,579, My Manhattan is $1,490, and The Tampines Trilliant is $1,419. However, it is important to note that these prices may differ from current asking prices due to the forward-looking nature of the market.
After analysing the performance of Treasure at Tampines, The Tampines Trilliant, and My Manhattan between 2019 to 2023, we observed that The Tampines Trilliant experienced the highest growth rate of around 43%. This growth can be attributed to the Executive Condominium (EC) status, which benefited from lower entry prices and privatisation effect after 10 years.
In comparison, Treasure at Tampines and My Manhattan recorded growth rates of approximately 17% and 21%, respectively, during the same period. As of 2023, the average PSF transacted for Treasure at Tampines is $1,579, My Manhattan is $1,490, and The Tampines Trilliant is $1,419. However, it is important to note that these prices may differ from current asking prices due to the forward-looking nature of the market.
MOAT Analysis
To provide an objective and thorough evaluation of Treasure at Tampines, we conducted a comprehensive MOAT Analysis that assesses the property from various perspectives. We analysed Treasure at Tampines as a resale condominium by comparing it with three other similar age resale options nearby. Our MOAT Analysis methodically evaluated Treasure at Tampines across ten different dimensions to provide an impartial and balanced view of the property. For more in-depth information on our MOAT Analysis, please refer to our informative article available here. We compare Treasure at Tampines (2,203 unit condo, TOP 2023, 99-year leasehold from 2013) with Citylife@Tampines (514 unit EC, TOP 2016, 99-year leasehold from 2012), My Manhattan (301 unit condo, TOP 2014, 99-year leasehold from 2010), and The Tampines Trilliant (670 unit EC, TOP 2015, 99-year leasehold from 2011).
You can see from their MOAT profiles above that each development has its own appeal, partially because of the difference in EC and condos but also due to the differences in their locations despite being located in District 18. Almost all of the condos in this list perform exceptionally well in general. The final MOAT scores are as follows: Treasure at Tampines (64%), Citylife@Tampines (70%), My Manhattan (74%), and The Tampines Trilliant (72%).
We compare Treasure at Tampines (2,203 unit condo, TOP 2023, 99-year leasehold from 2013) with Citylife@Tampines (514 unit EC, TOP 2016, 99-year leasehold from 2012), My Manhattan (301 unit condo, TOP 2014, 99-year leasehold from 2010), and The Tampines Trilliant (670 unit EC, TOP 2015, 99-year leasehold from 2011).
You can see from their MOAT profiles above that each development has its own appeal, partially because of the difference in EC and condos but also due to the differences in their locations despite being located in District 18. Almost all of the condos in this list perform exceptionally well in general. The final MOAT scores are as follows: Treasure at Tampines (64%), Citylife@Tampines (70%), My Manhattan (74%), and The Tampines Trilliant (72%).
 According to the MOAT Analysis, Treasure at Tampines receives the highest scores for Parents’ Attraction Effect, Bala’s Curve Effect, and Exit Audience. As Treasure at Tampines enters its TOP year, we expect Rental Demand and Volume Effect scores to increase, bringing its total MOAT score closer to the 70s range with its peers.
The main appeal of this project is the amount of larger unit sizes available for HDB and Condo Upgraders. The newness of this project also gives it a longer shelf life compared to other older projects. Concerns buyers may have might be the relatively pricier entry points based on the PSF, but this is also due to its newness. Prospective buyers may want to think carefully about whether the newness of the project is important enough for them to pay a premium for it (around 4-6%).
According to the MOAT Analysis, Treasure at Tampines receives the highest scores for Parents’ Attraction Effect, Bala’s Curve Effect, and Exit Audience. As Treasure at Tampines enters its TOP year, we expect Rental Demand and Volume Effect scores to increase, bringing its total MOAT score closer to the 70s range with its peers.
The main appeal of this project is the amount of larger unit sizes available for HDB and Condo Upgraders. The newness of this project also gives it a longer shelf life compared to other older projects. Concerns buyers may have might be the relatively pricier entry points based on the PSF, but this is also due to its newness. Prospective buyers may want to think carefully about whether the newness of the project is important enough for them to pay a premium for it (around 4-6%).
Floor Plan Analysis
Our goal in this section is to provide you with a detailed overview of Treasure at Tampines’s floor plans. We have provided comprehensive coverage of each available bedroom size, ranging from 1-bedroom to 5-bedrooms, to give you a clear idea of the living options that would best suit your needs. By providing this information, we aim to help you make an informed decision about which floor plan would be the most suitable for you. The Type A1 1-Bedroom layout (463 sqft) features an efficient and squarish design that is familiar to many. This layout has an open concept that allows homeowners to customise the arrangement of the dining, living, and bedroom areas to suit their needs. A balcony is also included to provide ample natural light in the living and bedroom areas, while creating a seamless connection between the indoor and outdoor spaces. The 1-bedroom layout maximises the use of space, making it a functional and practical option for homeowners. The Type B7S floor plan at Treasure at Tampines is an excellent choice for those seeking a 2-bedroom + Study layout, with approximately 678 square feet of living space. While there are several 2-bedroom options available in the development, the 2+S layout is particularly noteworthy due to its widespread availability. The unit retains the open concept found in other 2-bedroom layouts, allowing homeowners to customise the partitioning of the kitchen, dining, living, and study spaces.
The study area is adjacent to the kitchen, providing homeowners with the option of using it as an additional space for a larger kitchen setup. The living room is well-ventilated and elongated, allowing air circulation from the balcony through the main entrance. The two bedrooms are tucked away nicely to the side of the unit, ensuring greater privacy for residents.
The Type B7S floor plan at Treasure at Tampines is an excellent choice for those seeking a 2-bedroom + Study layout, with approximately 678 square feet of living space. While there are several 2-bedroom options available in the development, the 2+S layout is particularly noteworthy due to its widespread availability. The unit retains the open concept found in other 2-bedroom layouts, allowing homeowners to customise the partitioning of the kitchen, dining, living, and study spaces.
The study area is adjacent to the kitchen, providing homeowners with the option of using it as an additional space for a larger kitchen setup. The living room is well-ventilated and elongated, allowing air circulation from the balcony through the main entrance. The two bedrooms are tucked away nicely to the side of the unit, ensuring greater privacy for residents.
 For those interested in a 3-bedroom unit, the Type C9P 3-Bedroom Premium layout at Treasure at Tampines is a noteworthy option. Measuring at 1,033 sqft, this layout provides ample space for families with children and a live-in helper. The 3-bedroom premium unit includes a yard, utility space, and washroom located behind the compact kitchen area. The master bedroom features an en suite bathroom, while the other 2 bedrooms share a common bathroom with the living room. The additional functional spaces created by the 3-Bedroom Premium, such as the yard and utility space, are often appreciated by families looking for more storage or work areas.
For those interested in a 3-bedroom unit, the Type C9P 3-Bedroom Premium layout at Treasure at Tampines is a noteworthy option. Measuring at 1,033 sqft, this layout provides ample space for families with children and a live-in helper. The 3-bedroom premium unit includes a yard, utility space, and washroom located behind the compact kitchen area. The master bedroom features an en suite bathroom, while the other 2 bedrooms share a common bathroom with the living room. The additional functional spaces created by the 3-Bedroom Premium, such as the yard and utility space, are often appreciated by families looking for more storage or work areas.
 To highlight the 4-bedroom option, the Type D1 layout at Treasure at Tampines provides a spacious living area, measuring approximately 1,238 square feet, making it ideal for larger families or multi-generational families with live-in helpers. The additional bedroom and larger balcony space (which is also connected to bedroom 2) set it apart from the 3-bedroom premium option. However, one aspect to consider is that there are only two bathrooms available, which may pose a concern for larger families who require more bathroom facilities. Despite this, the Type D1 layout offers a great living space for families seeking more living space.
To highlight the 4-bedroom option, the Type D1 layout at Treasure at Tampines provides a spacious living area, measuring approximately 1,238 square feet, making it ideal for larger families or multi-generational families with live-in helpers. The additional bedroom and larger balcony space (which is also connected to bedroom 2) set it apart from the 3-bedroom premium option. However, one aspect to consider is that there are only two bathrooms available, which may pose a concern for larger families who require more bathroom facilities. Despite this, the Type D1 layout offers a great living space for families seeking more living space.
 We would like to highlight the Type E3 layout for the 5-bedroom option in Treasure at Tampines. This unit offers a spacious living area of approximately 1,711 square feet, making it ideal for large multi-generational families. Compared to other developments of similar age, the 5-bedroom options in Treasure at Tampines are among the largest. The Type E3 layout features a balcony space that is exclusive to the master bedroom, which is en suite. Additionally, there are four other bedrooms that share two common bathrooms. The kitchen space is equipped with a washroom at the back, as well as a yard and utility room, offering a functional and comfortable living space for families.
We would like to highlight the Type E3 layout for the 5-bedroom option in Treasure at Tampines. This unit offers a spacious living area of approximately 1,711 square feet, making it ideal for large multi-generational families. Compared to other developments of similar age, the 5-bedroom options in Treasure at Tampines are among the largest. The Type E3 layout features a balcony space that is exclusive to the master bedroom, which is en suite. Additionally, there are four other bedrooms that share two common bathrooms. The kitchen space is equipped with a washroom at the back, as well as a yard and utility room, offering a functional and comfortable living space for families.
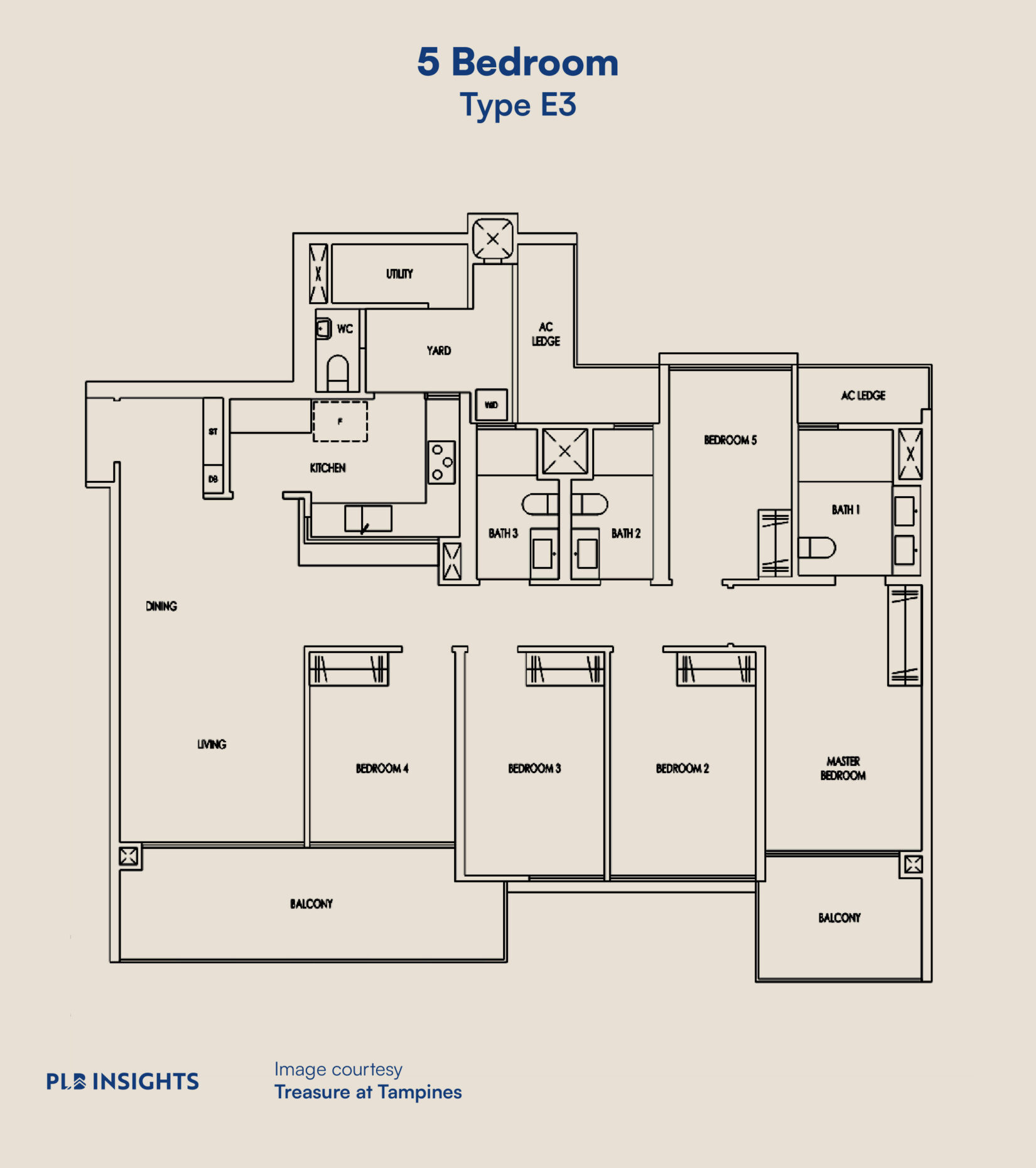 Overall, Treasure at Tampines offers a wide range of bedroom layouts to suit the needs of different households. The 1-bedroom Type A1 layout maximises space efficiency, while the 2-bedroom + Study Type B7S layout provides more living space and a separate study area. Families with children and a live-in helper can opt for the spacious 3-bedroom Type C9P layout, while larger families or multi-generational families may prefer the 4-bedroom Type D1 layout with an additional bedroom and larger balcony space. Finally, the Type E3 layout offers a massive 1,711 square feet of living space, making it ideal for large multi-generational families. With such a diverse range of layouts available, homeowners can choose the one that best suits their lifestyle and preferences.
Overall, Treasure at Tampines offers a wide range of bedroom layouts to suit the needs of different households. The 1-bedroom Type A1 layout maximises space efficiency, while the 2-bedroom + Study Type B7S layout provides more living space and a separate study area. Families with children and a live-in helper can opt for the spacious 3-bedroom Type C9P layout, while larger families or multi-generational families may prefer the 4-bedroom Type D1 layout with an additional bedroom and larger balcony space. Finally, the Type E3 layout offers a massive 1,711 square feet of living space, making it ideal for large multi-generational families. With such a diverse range of layouts available, homeowners can choose the one that best suits their lifestyle and preferences.
Growth Potential
Prospective investors and buyers often refer to the URA Master Plan when looking for growth potential of a development. A caveat here is that the Master Plan is technically meant for the next 10 to 15 years, with a review every 5 years. This would mean an upcoming Master Plan review in 2024 for the 2019 Master Plan. In the Tampines Estate, the Tampines North and Tampines South will expand the supply of public residential housing which increases the pool of potential HDB upgraders for condos in District 18. Changi Business Park and Singapore University of Technology and Design (SUTD) are going to be important aspects of the growth potential of the district as it brings with it traffic and activities to boost District 18’s retail and commercial offerings.
The Cross Island Line (CRL) is a crucial factor that will drive future price growth for Treasure at Tampines. Although the development is not directly connected to the CRL, Tampines MRT station is just one stop away from Pasir Ris, which will act as a bridge for residents in the Tampines area. The implementation of this new transport infrastructure will significantly reduce travel times to previously less connected areas, such as the Jurong Lake District and the Aviation Park in Changi. As a result, Treasure at Tampines will become more accessible to other parts of Singapore, increasing its value and desirability.
In the Tampines Estate, the Tampines North and Tampines South will expand the supply of public residential housing which increases the pool of potential HDB upgraders for condos in District 18. Changi Business Park and Singapore University of Technology and Design (SUTD) are going to be important aspects of the growth potential of the district as it brings with it traffic and activities to boost District 18’s retail and commercial offerings.
The Cross Island Line (CRL) is a crucial factor that will drive future price growth for Treasure at Tampines. Although the development is not directly connected to the CRL, Tampines MRT station is just one stop away from Pasir Ris, which will act as a bridge for residents in the Tampines area. The implementation of this new transport infrastructure will significantly reduce travel times to previously less connected areas, such as the Jurong Lake District and the Aviation Park in Changi. As a result, Treasure at Tampines will become more accessible to other parts of Singapore, increasing its value and desirability.
 Overall, there are several reasons to be optimistic about the growth potential of Treasure at Tampines and its surrounding area, including ongoing development and improvements in connectivity. However, it’s crucial to keep in mind that other residential projects in the same location may also benefit from these positive factors. Therefore, it’s highly recommended that potential buyers conduct thorough research and comparisons of available alternatives to make informed decisions about their investment.
Overall, there are several reasons to be optimistic about the growth potential of Treasure at Tampines and its surrounding area, including ongoing development and improvements in connectivity. However, it’s crucial to keep in mind that other residential projects in the same location may also benefit from these positive factors. Therefore, it’s highly recommended that potential buyers conduct thorough research and comparisons of available alternatives to make informed decisions about their investment.


