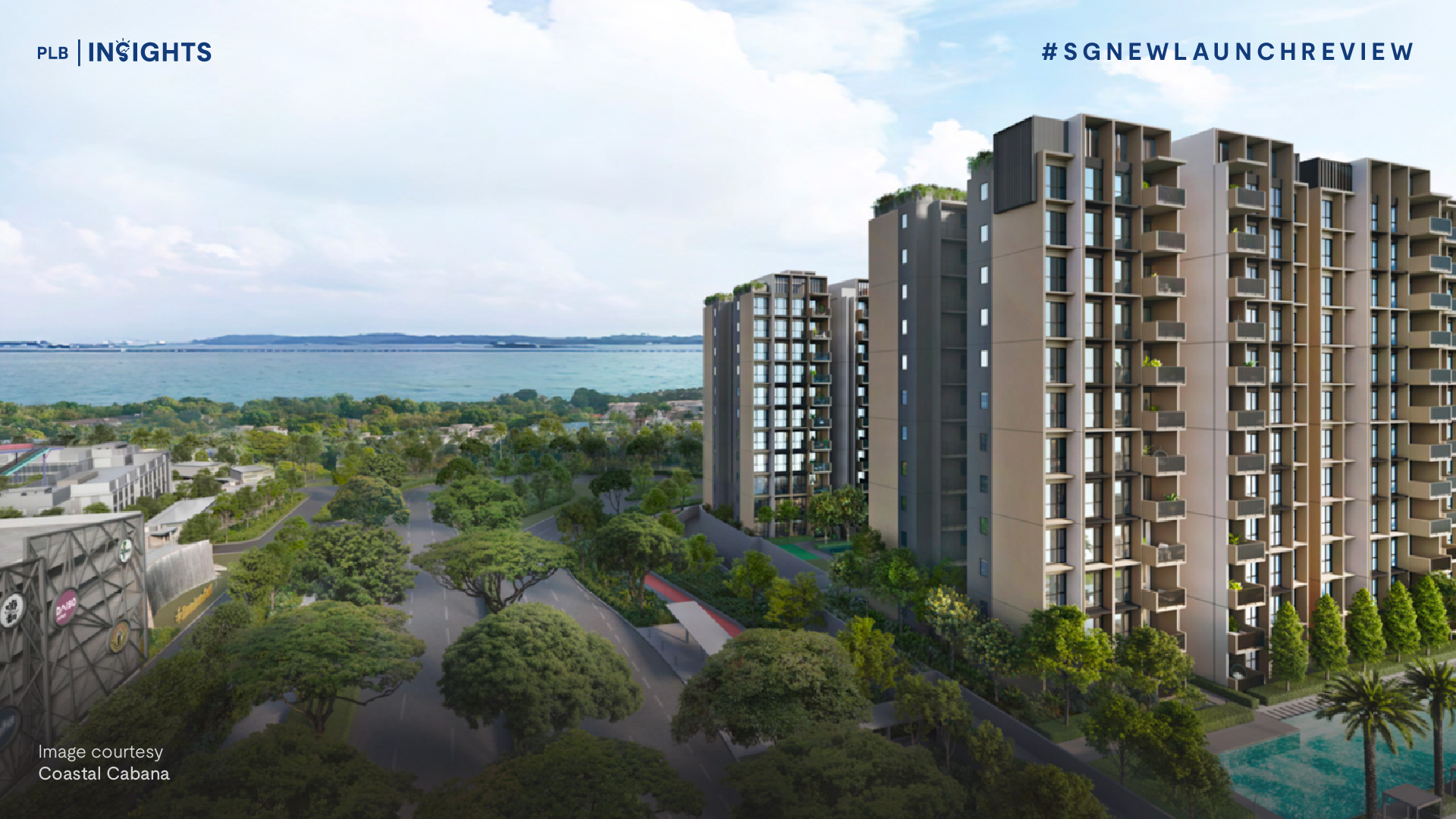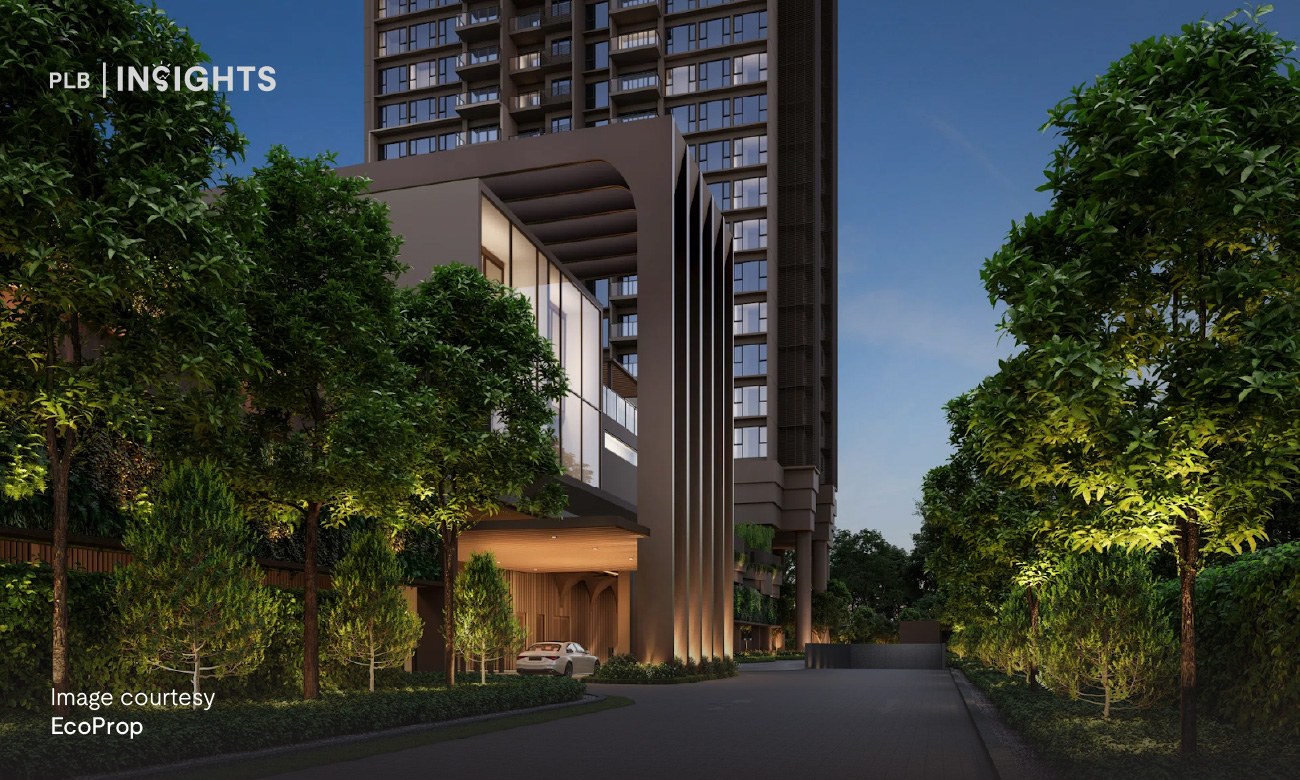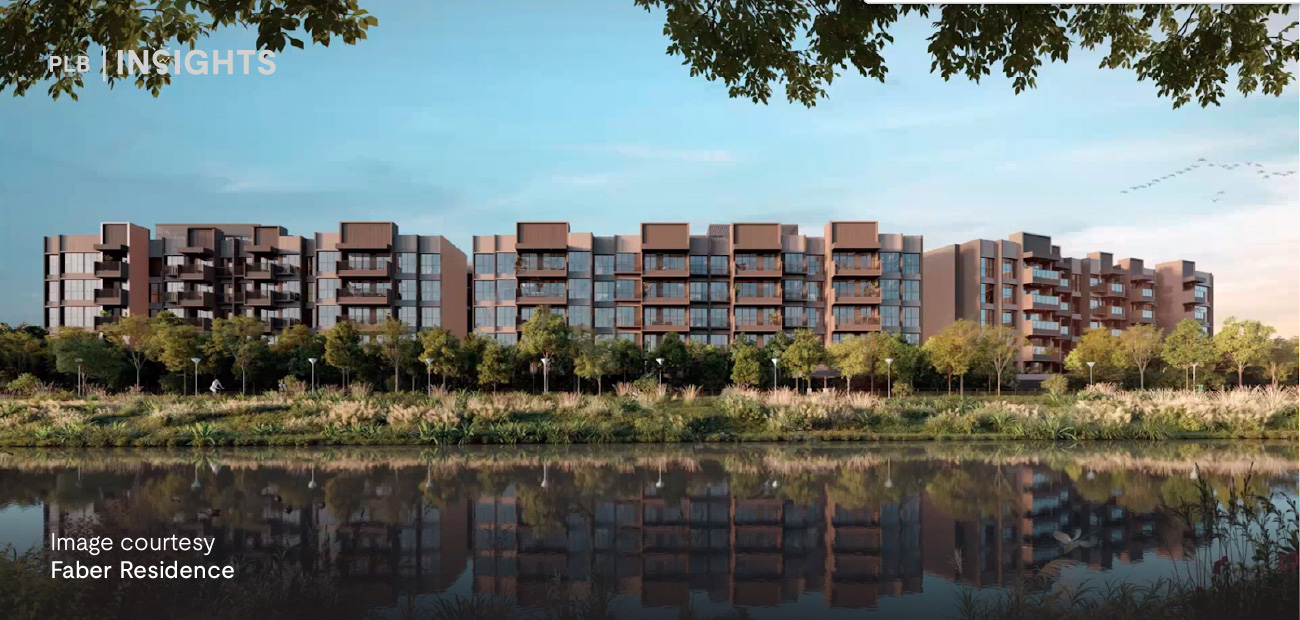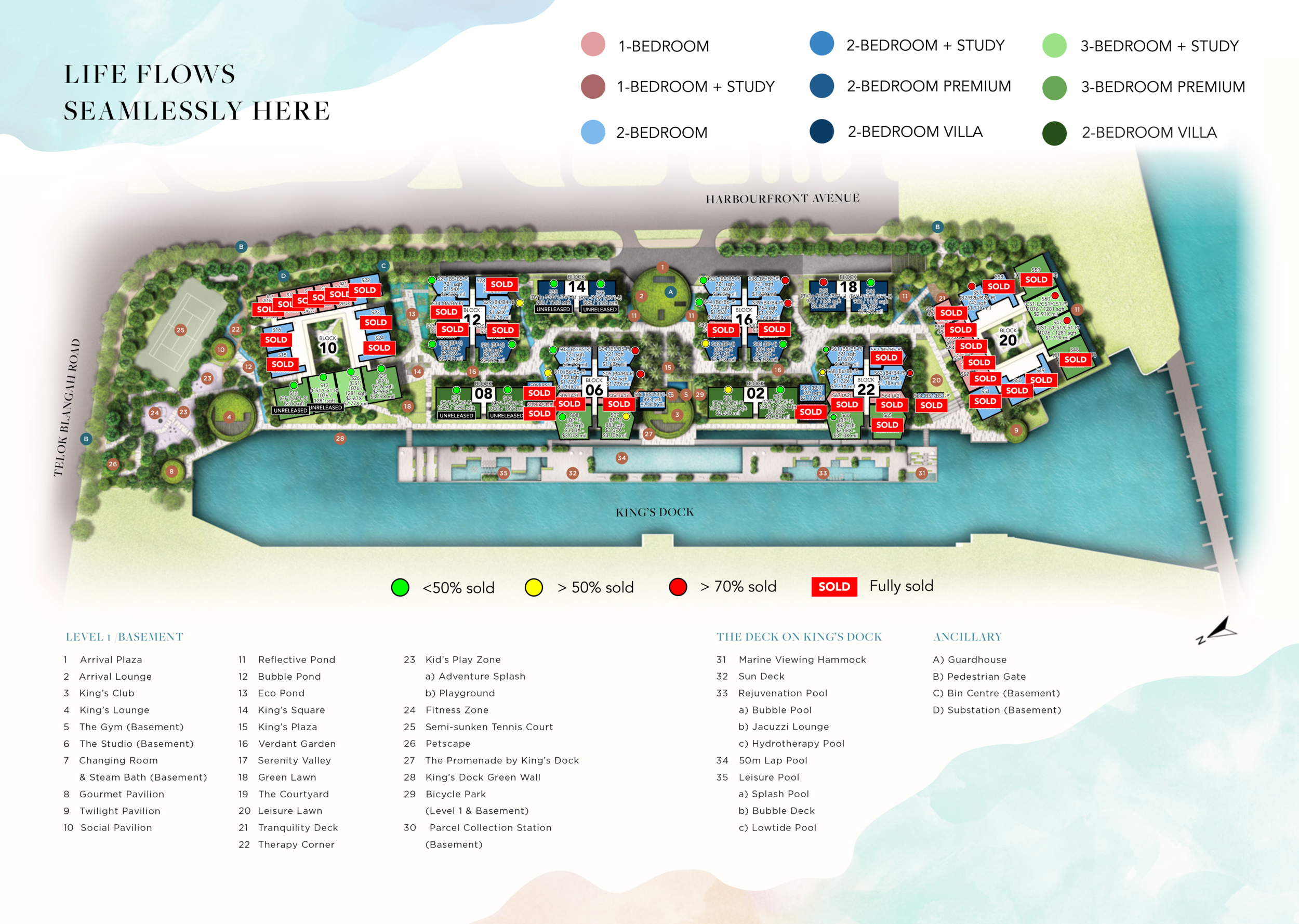
Updated Price Distribution
The launch of the The Reef at King’s dock previewed over the weekend of 16-17th Jan, with all the one-bedders fully sold. Of the 300 units offered during the launch, about 280 of the 300 units were sold. While there are 429 units in total, the ones left are the 3-bedroom variations, 2-bedroom, 2-bedroom Premium and 2-bedroom Villas.

It is understandable that the 3-bedder variations at stack 26, 25, 08, 02 and 66 are still available, given its orientation towards Corals at Keppel Bay, which is across King’s Dock. The low-rise blocks and its proximity to King’s Dock may also be considered a hindrance for some. For more, check out our table above, or catch our latest video up soon!

TL;DR
Anything with the name “king” in its name shouldn’t be taken lightly, and the Reef is a perfect example. The majestic development encourages waterfront living for the well-heeled, and brings the latest sea change for Singapore’s southern residences.
Sited just along Harbourfront Centre, The Reef is a long-awaited development with 429 refined units, lining the stretch of King’s Dock. Residents will be alongside tranquil waters, beaches and just a stone’s throw from the future Sentosa-Brani master plan.


+
Varied Unit Selection
Exclusive location
Privy to King’s Dock
Unique Floating Platform facilities
Award-winning designers
Project Details
KCAP architect and DCA Architect are the designers of The Reef, extending the luxurious concepts of their previous works.
History

King’s Dock opened in 1913, flourishing Singapore’s ship servicing capabilities.
Initially called “New Harbour” in 1886, Sir Henry was the founder that welcomed ships with its deep waters; perfect for trade routes. In 1913, King’s Dock, where The Reef is currently located, was the second largest in the world, back then. It was instrumental to the economic prosperity of Singapore, which transformed into a waterfront Hub where Mr. Lee Kuan Yew, Singapore’s founding father, encouraged ship repairs between Europe and Japan.
Before the end of the 90s, Keppel Shipyard ported its operations out of Keppel Harbour, paving the way for a transformation of the prime waterfront precinct that features luxury homes with impressive seaside views. With further introductions of Harbourfront Towers, Keppel Bay Towers and VivoCity, the Greater Southern Waterfront is poised for the future Sentosa-Brani entertainment and lifestyle district.

About the developers
A joint venture between Keppel Land and Mapletree, the collaboration on this project will undoubtedly strengthen their pillars in the area.
Keppel Land is the property arm of Keppel Corporation, providing innovative real estate solutions. As developer of Reflections at Keppel Bay, Marina Bay Financial Centre and Corals at Keppel Bay, it is clear that Keppel Land has its hands deep in the district and won’t be leaving anytime soon.
Mapletree is distinguished for transforming properties into high-yielding real estate, and has a strong track record for building award-winning projects. Their achievements include VivoCity, Mapletree Business City and Mapletree Ningbo.






Analysts have also mentioned that the Sentosa-Brani master plan will benefit Mapletree’s positioning in the area – “This will inevitably be positive for MCT (Mapletree Commercial Trust), which has office properties in the Alexandra precinct (Mapletree Business City Phase 1, PSA Building) and Harbourfront (Merrill Lynch Habourfront building), and will over time benefit from a wider pool of office tenants looking to relocate there, while the increased live-in population within the Greater Southern Waterfront will fuel the attractiveness of the properties to occupiers over time.”
We’ll be covering more about the Greater Southern Waterfront and the Sentosa-Brani developments in the master plan section later, but if you are already edging to make your purchase, do contact PropertyLimBrothers here to make an informed decision.

Hmmm, something familiar?
Just in case you missed this, this is the widely-acclaimed Gardens by the Bay. Why are we mentioning this? Well that’s because the landscape designers are Grant Associates; responsible for its luscious green planning. And The Reef is next.
This underscores the top-notch quality of verdure design that is planned for The Reef.
Facilities

The rooftop gardens are atop every block, and the King’s Club was not spared from the lush greenery.



From the entrance of Harbourfront Avenue, the Arrival Plaza welcomes residents, with the clubhouse (proudly titled The King’s Club) further beyond. The club itself features the Promenade by the dock and below at the basement, The Gym and The Studio for residents’ workout needs coupled with a steam bath. The bicycle parking is also located here.
The dock itself is over 300m; within is a floating platform that even has a marine viewing hammock, where you can view the variety of marine life below the development. It’s because of this that Mapletree and Keppel Land has consulted DHI, an expert in water environments, undertaking pivotal projects among the likes of Singapore’s Gardens by the Bay to Harbour cove in Barangaroo, Sydney. It’s Singapore’s first condominium with that sort of feature. Sparing no expense, if that has not sold you yet, read on.
The southern part of Singapore has nicer waters compared to other parts of Singapore, and The Reef banks in on that. There’s a 50m full-length swimming pool, a Rejuvenation Pool and a Leisure Pool, elaborate with a Jacuzzi Lounge, Bubble Pool, Hydrotherapy, Splash Pool (presumably for children). Of course, there’s an extensive Sun Deck as well. All within the 180m floating platform stretch, that leads right up to sea.
The verdant pathways continue throughout the blocks, and beyond Block 10, is a comprehensive facility zone, including a Tennis Court, King’s Lounge, various Pavilions, Gourmet Pavilion (for your BBQ adventures, no doubt), a Pet-friendly zone, Fitness Zone, a Kid’ Play Zone and Playground for the younger children.
Sky Terraces are located on levels 3 and 6, featuring meditation and wellness decks, with a lounge area. On Level 10, Roof Gardens unveil various evening options from Sky Dining, Star-Gazing Terrace, Hammock Terrace and an Alfresco Lounge. Probably all that we’d wish for for a luxury seaside residence, and perfect wind down.
Master plan and Future Plans
Greater Southern Waterfront

Capital appreciation is always dependant on a development’s location, and considering Greater Southern Waterfront (GSW), the locality is slated for a massive facelift.
Announced in 2013, GSW is a 30km coastline from the Marina East to Pasir Panjang. It is of a gargantuan scale: 2,000ha of land, six times of Marina Bay. Keppel Club’s lease will be expiring in two years’ time, and in place, will be 9,000 BTO units and high-end condominiums that will form a new residential precinct. The Reef at King’s Dock resides here.

A continuous waterfront promenade will line the developing stretch, with a green corridor labelled Pasir Panjang Linear Park that connects West Coast Park and Labrador Nature Reserve. This will be connected to Mount Faber that is due for enhancements to the cable car experience as well.

That’s just the start. The Pasir Panjang Power District will be an attractive spot to celebrate Singapore’s rich industrial heritage. Discussions are still underway.
Thomson East Coast Line
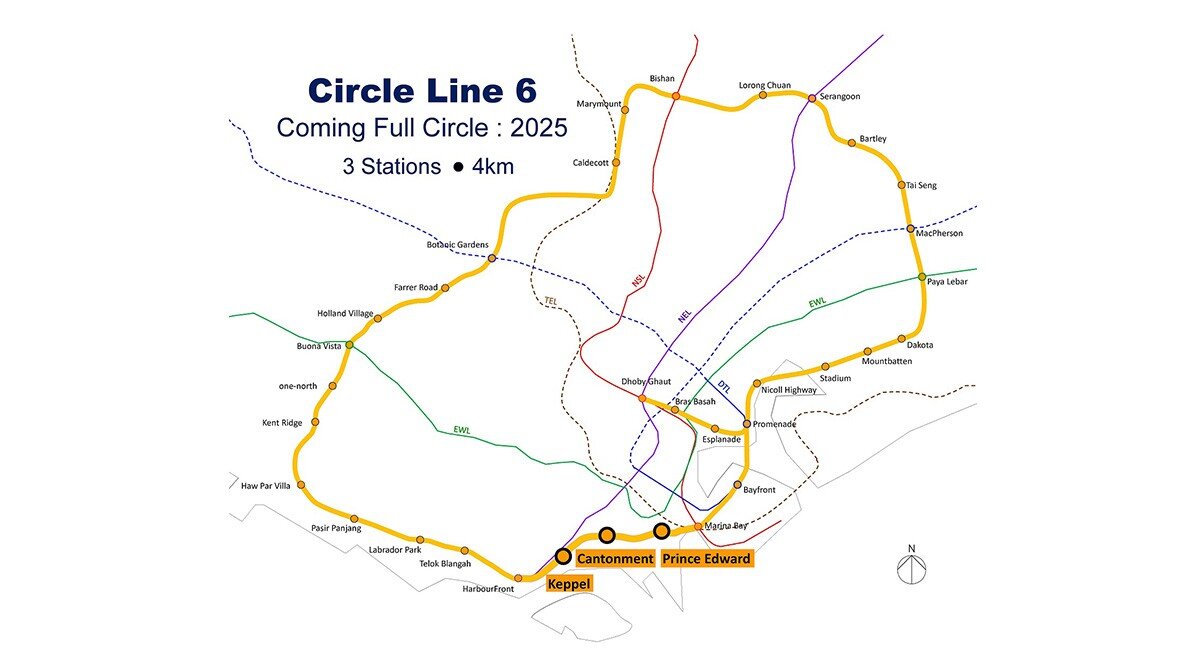
GSW will be served by three new Circle Line Stations, namely Prince Edward, Cantonment and Keppel MRT stations. These are set to be completed by 2025, though with the pandemic slowing productivity over last year, we expect a slight delay.
The development will be in phases, completing within the next 5-10 years, and to refresh your memory, Singapore’s Prime Minister Lee Hsien Loong compiled this in his speech on this development in 2019.
Sentosa-Brani – New and rejuvenated

PSA will be vacating Pulau Brani, a small island location currently used for Brani Terminal. Here, it is earmarked for NTUC to create entertainment attractions similar to it’s neighbouring bigger brother, Sentosa Island (word on the street is a Universal Studios II). Coined as Downtown South, the 9,000ha of land will also feature resorts, private & waterfront houses and green co-working spaces.

Future plans for Sentosa are still in the works.
Since 2019, not much news has been announced, but we’re sure Sentosa is going to be upgraded with grandiose plans. RWS mentioned about Minion Parks, Super Nintendo World, and a rebranding of the S.E.A. aquariums, while a Sentosa Sensoryscape will be revitalising and connecting the Sentosa beaches. For more details on the development, you can check it out in Today’s coverage here.
Accessibility and Conveniences

The Reef is sited at the southern-most side of Singapore, which has reputable condos in the area for its seaside living and its unmatched views. From the image above, our development is just a short walk to Harbourfront Centre and VivoCity, which is where most conveniences lie.
Singapore’s developed road infrastructure connects The Reef to the rest of Singapore easily through West Coast Highway, AYE, MCE and CTE. Check out the table below.

For those who utilise public transport, Harbourfront MRT Station is just 3 minutes’ away. From there, the purple and circle line opens up the rest of the stations to The Reef.


Bus stops are just a short walk away.
The Reef is the closest residence in this district to Harbourfront MRT, unparalleled in accessibility. Although Harbourlights is technically closer, it is of a significantly smaller scale and was completed in 1997. We’ll cover more about this condo later.
The project also features Bicycle parking, and judging its accessibility to the conveniences nearby, residents should embrace cycling to maximise on its locality.
Food







The nearest popular food joint will be Seah Im Food Centre. Many Malaysians that travel to Singapore for work in the west side usually stops by this centre for their early breakfast.
Various scenarios will have families and couples looking for some grub at all times during the day, and it really helps to have these popular options just a walk away. If you’re keen on some authentic hawker food, be sure to try out Tian Cheng Fishball noodle, which is located at Telok Blangah Food Centre. It open early and finishes up around 1pm, and trust us, you’ll have line up for about 25-30 minutes. But it’s worth it.
Shopping





As with all families, conveniences to shopping malls and groceries are also important. VivoCity is the largest mall in Singapore, presenting a wide range of retail and food options. It is connected to Harbourfront Centre; think of it as an extension of Vivo. For furniture, IKEA is the go-to if you are inclined for some DIY. It’s located a short drive away. In the same vicinity, you can check out Queensway Shopping centre for your sports apparel and shoes. Alexandra Food Village is just across (this is starting to be more of a food blog), with renowned local hawker food. We covered this before in our Normanton Park article too.
Schools

For families, school locations are a priority, which is why we have placed the table above. Three primary schools, Radin Mas, Blangah Rise and CHIJ (Kellock) primary are within the locale, which is where south-residing families send their children to. Do note that The Reef not within the 1km radius.
Places of Interest
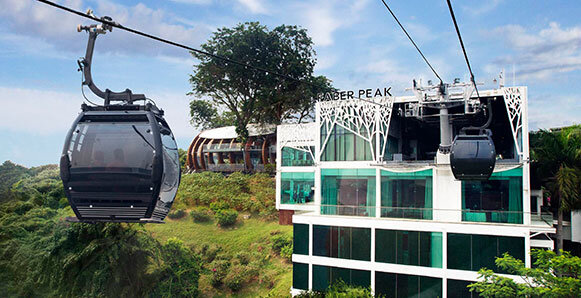




For those in love with Singapore’s green heritage, Labrador Park is a great place to start. It’s a small park, and there’s some hiking to do, but more importantly, it’s connected to the Southern Ridges, which joins Mount Faber Park, Telok Blangah Hill Park, HortPark and Kent Ridge Park. A myriad of flora and fauna can be found along the way, and check out Henderson Waves, a picturesque undulating exoskeletal structure that is the highest pedestrian bridge in Singapore.
Singapore’s cable car is an alternative route to use to access Sentosa, Singapore’s favourite island for entertainment, including Resorts World Sentosa and Hard Rock Café.
Marina Bay Sands is not too far either, which is just a 10-minute drive away.
Keppel Club is just beside, which will definitely appeal to golf lovers, is just 4 minutes’ away.

Offices

Distances to office hubs are always important for residences. Aside from future buyers that are concerned with convenience to their offices, it will help both the tenant pool and your exit strategy for the Reef. Of course, the Bank of America Merril Lynch is the immediate potential, followed by Harbourfront Centre and VivoCity. We’ll cover more about this later in the Tenant Pool and Exit Strategy.
Technology and Environmentally Friendly Features

As with all new launches, it caters to contemporary living with smart home features like smart Intercom Systems, air-conditioning and locks. Smart community management allows for mobile facility bookings, QR code invitation for visitors and real-time monitoring of common area facilities. Personally, we think the real-time monitoring for common areas is an outstanding feature, and isn’t available for most new launches. Hopefully, the tech upgrades with the end-user in mind will continue to develop for this year.
Site Plan and Units

Updated Price Map and Sale Status


For investors, a manageable price quantum for units is an outstanding feature. It helps with a smaller cash outlay, and the breakeven comes sooner.
It’s also nice that the unit layout has been positioned to cater to a wide range of buyers, from sea views to facilities-facing; even presenting one and two-bedders to enjoy penthouse-worthy stacks. That’s ingenious, as it capitalises on singles or couples who want to enjoy that exclusivity, without purchasing a 4- or 5-bedroom premium/penthouse. This brings the price quantum for the best stacks a lot lower, opening up different opportunities for investors sourcing for the upper echelon of tenants.
From the layout, Blocks 10 and 20 are square blocks, while the others vary.
All units have a floor-to-ceiling height of 2.9m, less for the utility areas. Loft versions have high ceilings to 4.5m for the living room.
Editor’s Note:
There has been a recent update reflecting the new prices and sale status. Much like what we expected, the units in Block 20 facing north and south have sold out due to the privacy they provide, reasonable prices and their simple layout. The stacks S16 to S22 in Block 10 sold very quickly because of the lower quantum making it a better investment. Stacks S64 to S67 in Block 22 provide residents with a private floating deck in the early hours of the day and is also further from facilities like the tennis court for a more peaceful stay.
We think that stack S46 might be selling quite slowly because it’s right next to the tunnel and buyers might be sensitive to the noise. Additionally investors might be hesitant to buy units in stacks S35, S36 and S37, because it’s facing an office building and the only thing giving them privacy is the low shrubbery. Stacks S13, S14, S25 and S26 are facing another condominium reducing privacy and is more expensive compared to similar stacks in Block 22.
1-Bedroom, 1-Bedroom + Study

Type A1 units
Applicable for A1a-A1f
At 484 sq ft, the 1-bedder features a consolidated kitchenette. The living room space is decent, and the master can even fit a king bed. A sliding door separates the private space from the living area, which is great when having company over. The balcony features metal mesh roll down screens for all variations, while glass paneling is installed behind the railing, metal mesh fixed screens above the railing for some of the units. Some also feature trellises at the side to accommodate greenery for the facade.

Type A1g units
Applicable to A1g, A1j
A similar layout can be found here, but without a balcony, bringing the size to a slightly smaller, 431 sq ft.


These layouts feature a trigonal shape, however, differ in size by 538 sq ft and 592 sq ft respectively. Personally, A2 has a more squarish layout which means more usable area.


Best Stack






A4-P is another 484 sq ft, but with an extremely compact squarish layout. Only two units have the AS1-P layout which is a 1-bedroom + Study. This will be snapped up pretty quick, as the study seems rather spacious. Both of these layouts are ground levels, and it is our best unit pick.
In terms of best stack, we feel layout AS1-P will be the first to go due to its rarity, and will throw caution to the wind at its not-so-conservative 657 sq ft, comparing to the smaller 1-bedders. It is at Stack 09 and 67.
While prices for the 1-bedders begin at $95Xk, we can definitely assume a higher price for stacks at Block 20. The 1-bedders over there faces Block 22, but is more deeply set within the development. Stacks 06, 09, 30 and 33 consist A2, A3 and their variations.
For block 10, Stacks 17-21 faces outward to Harbourfront Avenue, but rest assured the trees and shrubbery serve as both visual and traffic noise dampeners.
2-Bedroom


B1’s 732 sq ft is a long walkway that shares the kitchen space, with a living area facing the balcony. A common layout seen with other new launches like Normanton Park and Clavon, a walkway leads to the bedroom and facing bath, along with the master and ensuite.
B2 is a similar mirroring unit, however with a more squarish layout for the entryway + kitchen, with a minutely larger 743 sq ft.

Type B3 unit
At 689 sq ft, the walkway quickly opens to a kitchenette that spatially connects to the living area. The common bath is across from the bedroom, with a rectilinear balcony. This squarish is usually preferred, but for its orientation, might not be as efficient for renting out compared to its counterparts.


At 764 sq ft, this layout has a rather long walkway that doubles up as a kitchenette. The triangular balcony is beyond the living and dining area, with a corridor that leads to the bedroom, bath and master with ensuite. The Master has a smaller, allocated balcony. Both baths come with shower facilities.
B6 is a mirroring unit layout, but slightly smaller 753 sq ft, sacrificing on a slightly smaller master.

Type B5 unit
This 721 sq ft layout will suit buyers looking to rent out to dual tenants, as the entrance to the bedroom can be extended to transform it into two ensuites. We probably think it was intentional. The entrance has a privatised L-walkway. The balcony has a triangular layout.
Best Stack
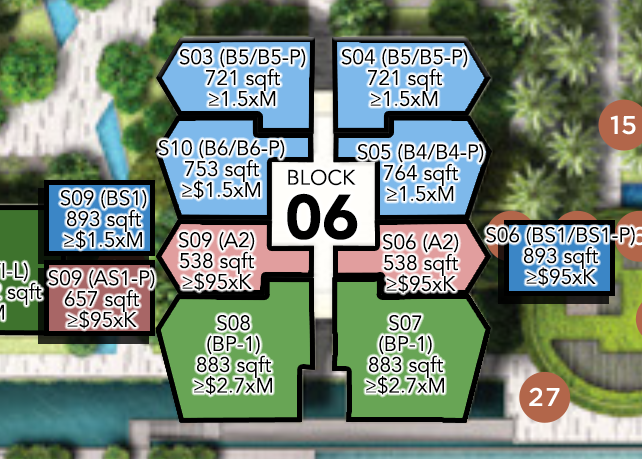





If you have been following closely with the article, this is where various layouts are set to appeal to different audiences. If buyers are looking to rent out, they will be keen on layout B5, which can be found at Stacks 03, 04, 27, 28, 37, 38, 61 and 62.
Keeping the price quantum low due to a smaller size, buyers on a together budget should check out Stacks 22 and 51. Stack 22 will probably be cheaper due to its proximity to Harbourfront Ave.
However, for those looking for a forever home, Stack 50 has some unblocked sea views to offer and a more tranquil experience, as it faces outward to the edge of King’s dock towards the open sea.
Price-wise, the 2-bedders start from $1.5 mil.
2-Bedroom + Study

Type BS1 unit
At 893 sq ft, this will definitely enter another price quantum. Opening up from the kitchen walkway, the dumbbell layout shares a triangular balcony with the master. The study is sited just outside the bedroom, with a facing common bath. Four ground level units feature this layout, at Stacks 06, 09, 67 and 64.
2-Bedroom Premium

Type BP1
The layout starts to feature an enclosed kitchen, with a privatised entranceway with a decently-sized storage area. Here, a walkway leads to the bath and bedroom 2, which, like layout B5, can have the doorway brought forward to change it into an ensuite. The living room reveals a very spacious trigonal balcony, that is connected to the master. The master can comfortably fit a king bed, which exclusively allows you to rise with the sun, provided that you leverage on higher units.
Best Stack




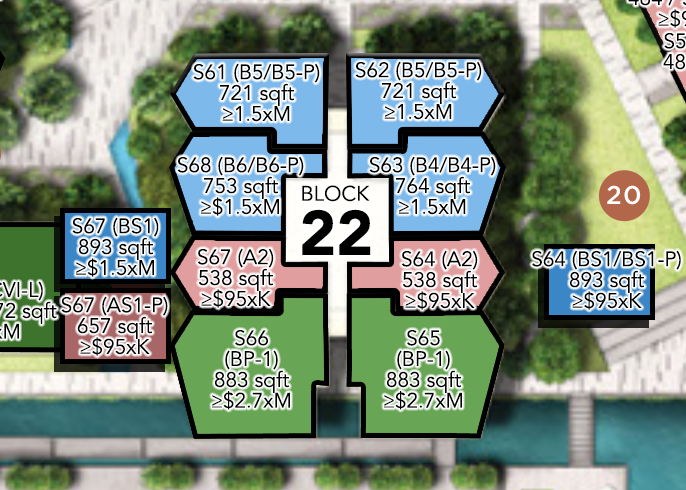
For best views, we recommend Stack 42. Considering its size and flexible layout, will appeal to both investors and long-term home owners.
2-Bedroom Villa

Type BV1 unit
The most squarish layout so far, the 980 sq ft opens with the living area, with windows alongside. A corridor reveals the reinforced Home Shelter for storage, an L-shaped kitchen with windows for ventilation. The bedroom corridor leads to both the bedroom and master, with a wide balcony that is shared with both rooms.
Best Stacks


This layout will appeal for a small family or a couple on the hunt for landed-like feels, but has a combined ‘riverside’ experience. It is not too far off the facilities for daily workouts.
Price-wise, you might be looking around the $2.1 mil mark.
3-Bedroom + Study

Type CS1 unit
The rectilinear living area continues, with a dining space that can fit a six-seater. At 1076 sq ft, the spaces are spent on the bedrooms, although bedroom 2 and the master’s corridors could be better utilised. The balcony view is provided for the master and living room, and the study is tucked in just before the entry to bedroom 2.
3-Bedroom Premium

Type CP1 unit
Personally, this is where the exclusivity is taken up a notch. A walkway leads to the kitchen area with a small area that overlooks through the living area to the balcony. The unique kitchen layout is actually a rectilinear kitchen with a WC, but has two sliding doors on either side to walk through the utility space. The 1216 sq ft guides homeowners through a well-spent squarish space, with an ensuite bathroom for Bedroom 2. Bedroom 3 comes optional for either a wardrobe or study unit.

Type CP2 unit
The second option for the 3-Bedroom Premium is CP2. Here, the kitchen sink has a similar view like CP1, and the kitchen leads to a sizeable utility room and WC. The room can be repurposed as a helper’s room, as the WC is connected to it.
The living space is voluminous, where even with an L-shaped sofa, the walking space will not be compromised. A generous trigonal balcony spreads access to bedroom 3 and the master. Bedroom 2 faces the bath, but for its convenience, does not enjoy the balcony views like bedroom 3.
3-Bedroom Villa

Type CV1-P unit
Of all the layouts, CV1-P is the most baffling. How does the 1345 sq ft feel like a penthouse?
Entering into a spacious living and dining area beside King’s Dock, the corridor guides to a spacious kitchen and WC. Another corridor leads to a powder room, followed by bedrooms 2 and 3. The baths are consolidated, and noticeably, all bedrooms enjoy a shared, rectilinear balcony. It is extremely spacious, unblocked, and allows all family members to wake up to the glistening pools every morning (except for the parent that has to take the further side. We suggest to head out to King’s Dock directly to chill out).
Best Stacks



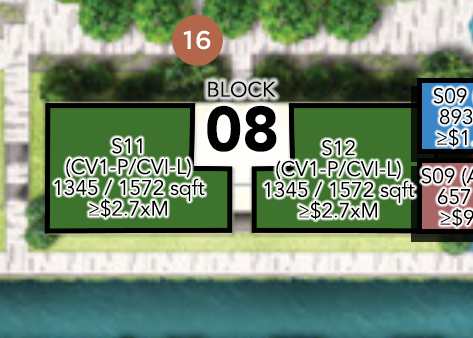


With an indicative price of $2.7 mil for the 3-bedders, it might be wise to rethink on your family’s needs, as each of these layouts favour differently.
Stacks 13 and 26 caters for more families who wish to be closer to facilities. Families with younger children may opt for this as the study room layout will benefit students. The price will be priced lower than stacks 47 and 60, which has the panoramic view of the ocean facing Indonesia.
CP1 caters towards a matured family who enjoys the ocean view. Stacks 48 and 59 definitely have the envious views, but Stacks 14 and 25 are in a lower price quantum. The midway point will be Stacks 65 and 66. We will recommend 65 for better views.
For the 3-Bedroom Villas, we feel the Stacks are balanced, and may be around the $4 mil mark.
Comparative Analysis

Notably, Corals at Keppel Bay is the adjacent condominium and faces The Reef. It’s another 99-year leasehold which was completed in 2016.


Corals’s latest asking price for a 3-bedder 1270 sq ft is at $3.069 mil. Though slightly smaller, The Reef’s indicative PSF is $21XX. From this comparison, we can assume that CP1 might go around the $2.9 mil mark. Anything below, and The Reef’s CP1 is a no-brainer. Besides, the curvatures layout for Corals means some wasted space at the edges of your home.


Corals A1d’s 570 sq ft layout is asking for $1.5-odd mil. Compared to the 592 sq ft variation of The Reef’s A3, and from a comparison with the $9XXk starting price of a 1-bedder, we can guesstimate that both prices are competitively similar (calculating from the $2677 PSF that Corals’s A1d has, and levelling this to A3’s 592 sq ft to be $1.58 mil). We’re almost certain that A3 will be below this price.
From this analysis, we can expect that The Reef will be priced rather competitively against the existing Corals at Keppel Bay.

Caribbean at Keppel Bay is a massive 969-unit development located beside Corals at Keppel Bay. Interestingly, all of these residences were developed by Keppel Land. Completed in 2004, it boasts waterfront living and a grand marina vistas.


Comparing CP1’s 1216 sqft to the Caribbean’s C6a at 1227 sq ft, C6a has a rather compact layout and is constrained by an angled kitchen. While it is superior with a larger ensuite, a yard and utility area, you do sacrifice by having a small balcony. Additionally, it has a private lift and lobby, which may bode well for some.
CP1, on the other hand, has a wide balcony for the living area, with a private balcony for the master. Bedroom 3 is optional, and the kitchen is rectilinear.
Price-wise, Caribbean’s 3-bedder is going at $2 mil, while the The Reef’s 3-bedders are starting from $2.7 mil.


Here, both units are of similar size. From the layout, both appeals to a different audience. The Reef banks in the area space on the spacious balcony, while Caribbean’s A2 uses it for the private lift lobby space and a wider master. Price-wise, A2 is going at $1.5 mil, while the 2-bedders at The Reef start from $1.5 mil. We can safely assume that BS1 is going to be northwards of that, and around the $1.7 mil range. While BS1 is in a different price quantum, The Reef provides a different experience.
Comparing the accessibility to the Caribbean to the Harbourfront areas like the MRT, VivoCity and Harbourfront Centre, it is certainly quite a distance away. Keppel Island and the Keppel Bay Vista bridge disrupts the by-the-sea living, which is another attribute to take note of.
A dated tenure since 1999 will place Caribbean at 26 years old by the time The Reef is complete. That may attribute to the massive drop in value. Purchasing The Reef is embracing modern contemporary living, with the latest technologies, and considering it’s groundbreaking use of the floating platform, the demand for The Reef will keep it afloat for a longer time than a dated-designed residence.
Tenant Pool


Across the road at Harbourfront Ave, the expectations of a large tenant pool begins, demarcated in blue. MNCs such as Google, Cisco and Unilever already reside in this area, and we will definitely see a spike in demand for the Reef upon TOP date due to its point-blank accessibility to VivoCity and Harbourfront MRT Station.
As stated in our Accessibility and Conveniences section, The Marina Bay Financial Centre and the Central Business District is a short drive or MRT ride, and The Reef might be an option for them as well, especially those seeking for quieter and more exclusive residence.
Evidently, the future developments within GSW will be of a mutual benefit for The Reef. While the project will scale in demand, there will also be interest for business owners in setting up offices within the district.
Exit Strategy
Though there aren’t many HDBs within this area, future development from URA states that HDBs are in the pipeline for GSW, and that, after they MOP, might be an option for homeowners at The Reef to sell to potential HDB upgraders. Telok Blangah residents who have been craving for seaside views may opt for this project, as it is the newest development around the vicinity. Most of the neighbouring developments are dated, and these upgraders might look for a newer home to suit their wants and needs.
With the pandemic still ongoing, and the massive upgrades to Sentosa Island, some residents within the island may source out for a more realistic option, yet still not too far off from their original stay.
Residents in the south will also be eyeing this development for future investment, due to its close proximity to VivoCity and Harbourfront MRT. Although GWS will continue to develop, it will be predicated on VivoCity’s thriving success, thereby increasing the value of The Reef.
Some buyers might be keen on the facade design prominently outlined by the landscape architects. This particular well-heeled outlook may draw in future buyers as well.
A small group of buyers may be interested in purchasing this development due to its exclusivity to the floating platform facilities and historical meaning to King’s Dock.
How long should you wait before selling?
While there has been hearsay about GWS being just in the pipeline and will not actually happen till 2025-2030, it is a timely completion as buyers should wait for the Seller’s Stamp Duty (SSD) of three years to elapse. However, we will suggest for you to wait it out a while longer till the GWS is fully completed, along with the Sentosa-Brani facelifts. That will definitely sway the market to your favour in future.
Verdict
With low interest rates for bank loans currently, it is a huge advantage for buyers to take advantage of the situation. Last year, various new launches made a huge success in 2020. An example will be Clavon, another article which we did prior to the launch (you can check out the article here). This, along with all the conveniences and sterling sea experience that The Reef has to offer, will be a perfect time for you to check out the new development. Thank you for reaching the end of the article, and if you are still keen on The Reef, do approach our PropertyLimBrothers Team here.


