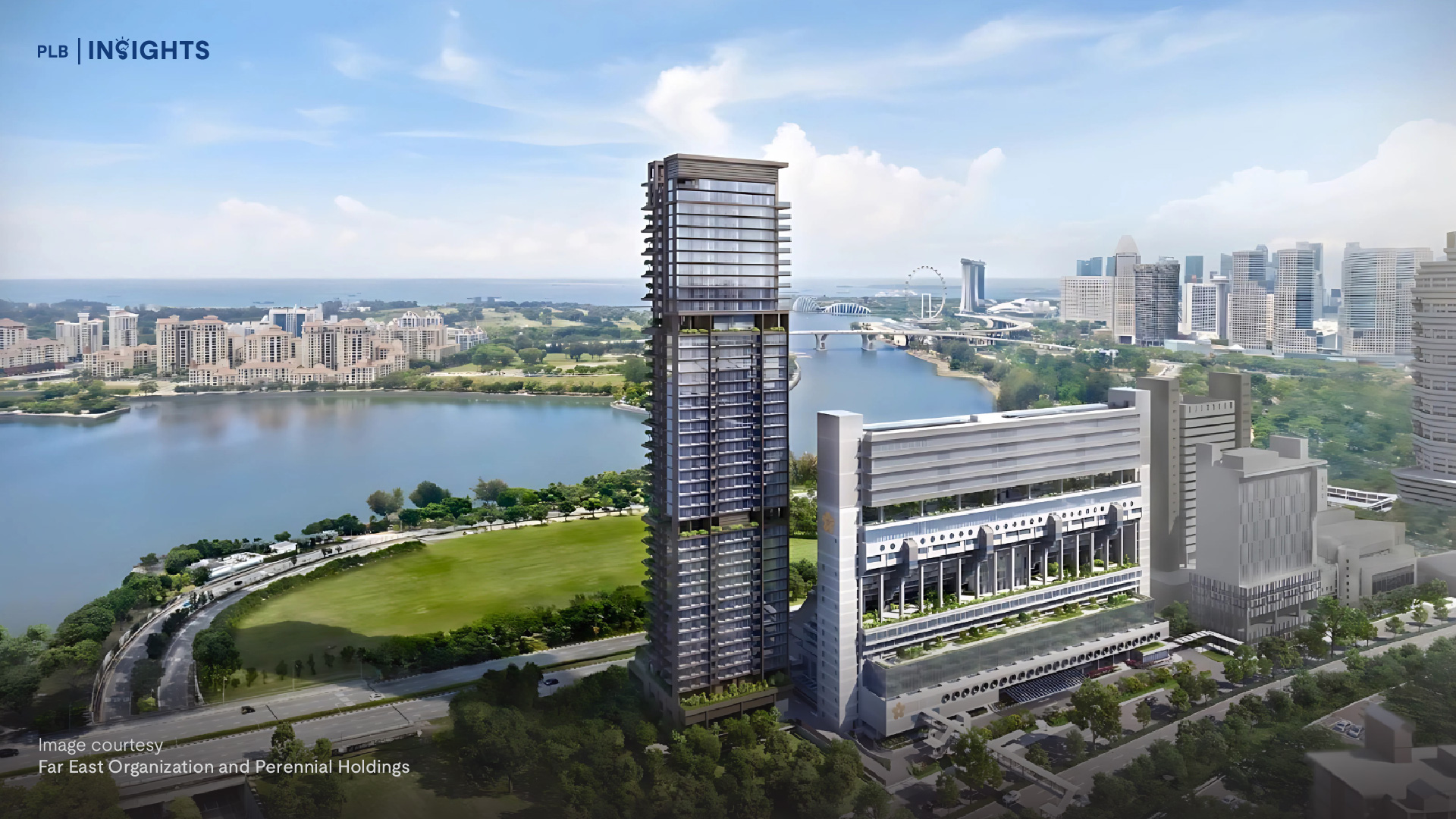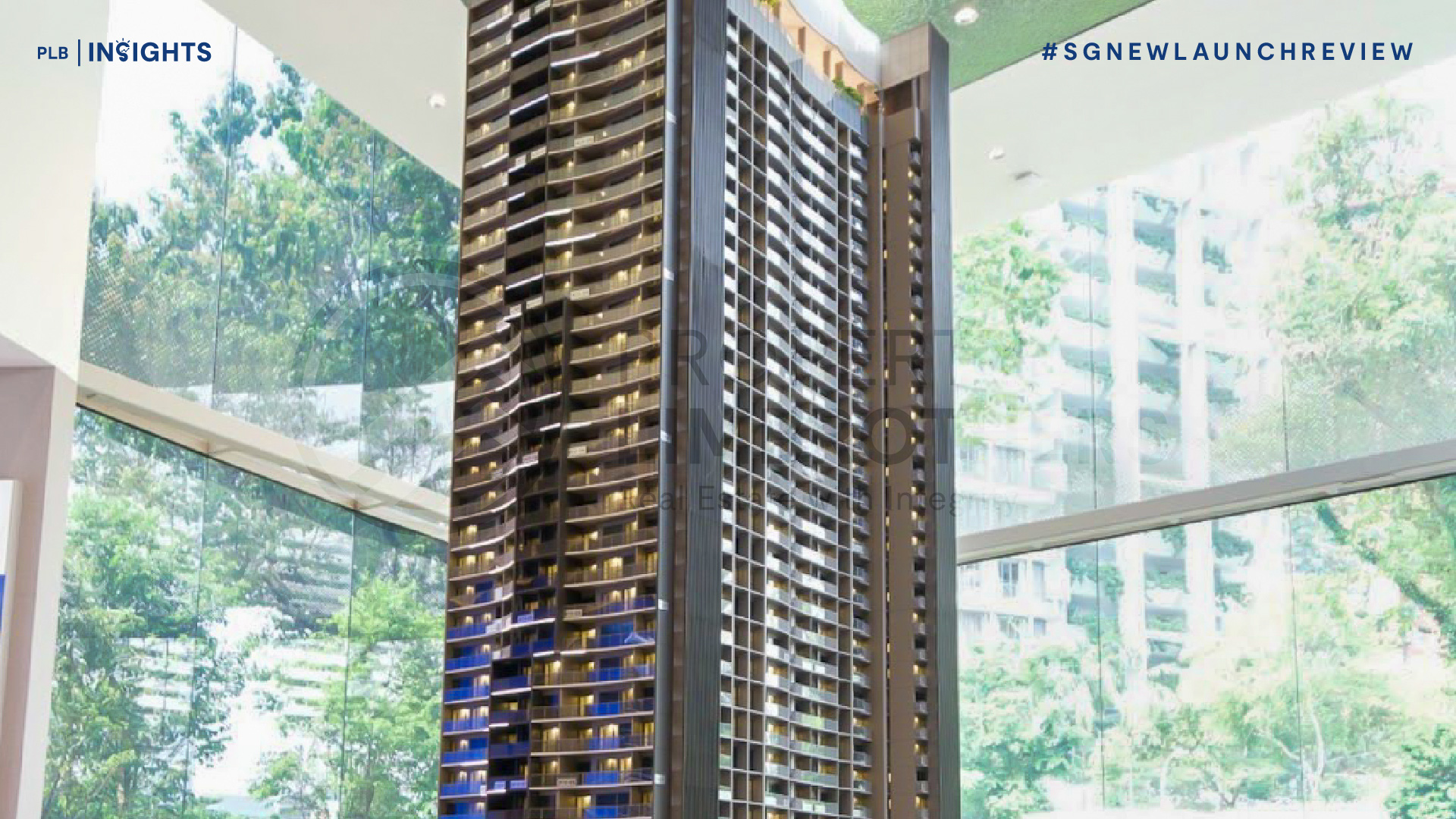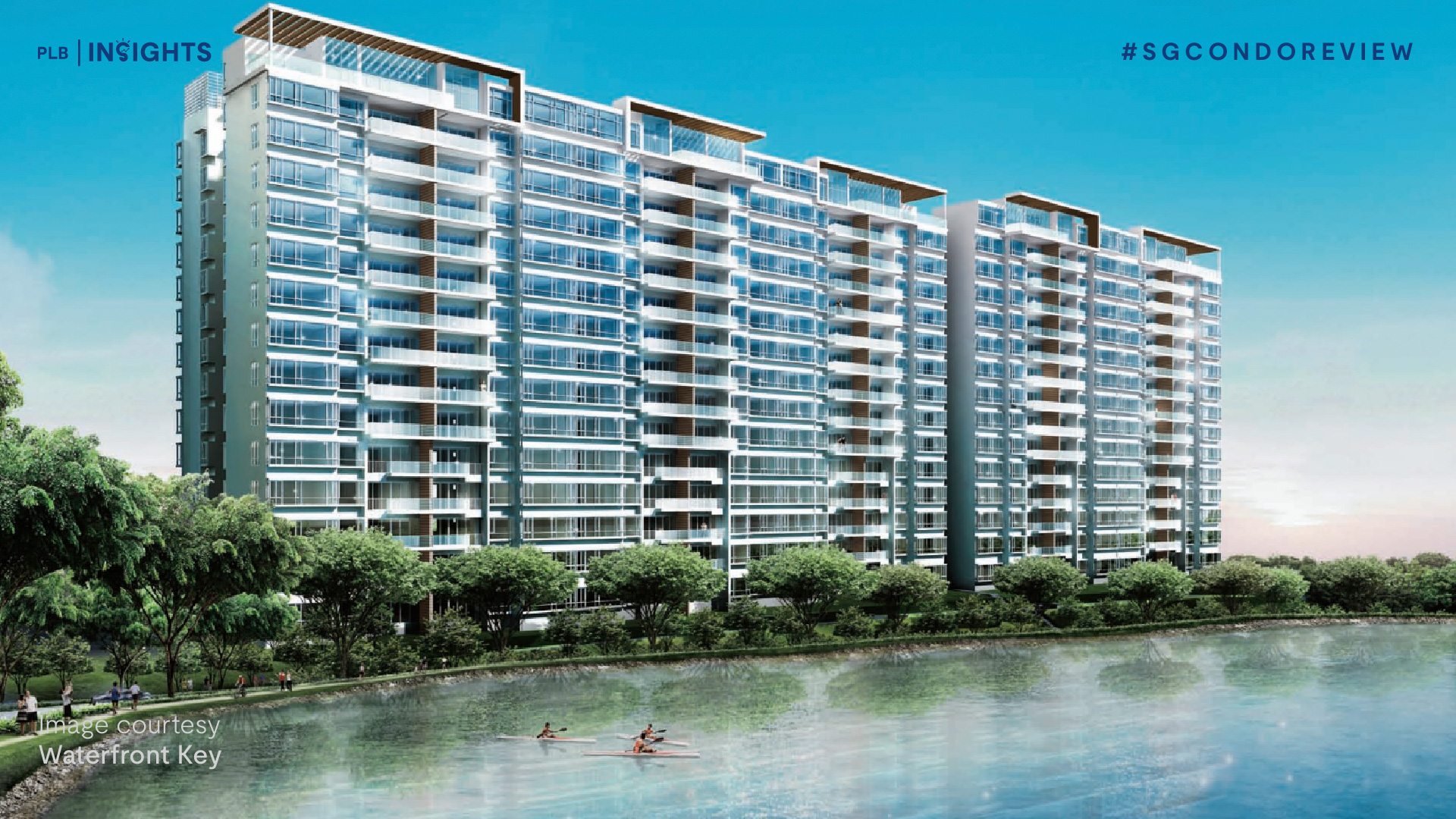
The Pearl @ Mount Faber is a 99-year condominium development situated in District 4, developed by Sim Lian Pte Ltd and completed in 2005. Nestled amidst the lush greenery of Mount Faber, this condominium stands as an epitome of luxury and tranquillity in Singapore. This residential development offers breathtaking panoramic views of the city skyline, harbour, and surrounding natural landscapes, creating a serene retreat from the bustling urban life.
If you are interested to find out more about The Pearl @ Mount Faber, read on as we delve deeper into the project details, location, site, price, and MOAT analysis.
*This article was written in June 2024 and does not reflect data and market conditions beyond.
Project Details

Location Analysis

The Pearl @ Mount Faber is situated in District 4, along Mount Faber Road. This residential development provides a distinctive living experience, largely due to its elevated position on Mount Faber. The nearest MRT station to The Pearl @ Mount Faber is HarbourFront, which serves both the North East Line (NEL) and the Circle Line (CCL). This station is conveniently accessible via direct bus services. Over there, you will find HarbourFront Centre and VivoCity, Singapore’s largest shopping mall. There, you will find an extensive array of shops, restaurants, and other amenities, providing a comprehensive shopping and leisure experience.
This location offers easy and convenient access to several key areas, including the Mapletree Business City, the one-north Business District, and the Central Business District (CBD). This strategic positioning allows for seamless connectivity to these major business hubs.
The Pearl @ Mount Faber is conveniently located within a 1-kilometre radius of several educational institutions, including Radin Mas Primary School and CHIJ Kellock Primary School. This close proximity provides families residing in the area with easy access to quality education for their children, ensuring a convenient and enriching learning environment.
This area is a haven for nature enthusiasts, offering a perfect blend of adventure and scenic beauty. Mount Faber serves as an ideal starting point for a hike, where trails lead seamlessly from its heights to the architectural marvel of Henderson Waves. From there, the journey continues to Telok Blangah Hill Park, winding through lush greenery and panoramic vistas. The trail further extends to the tranquil Hort Park and culminates at Kent Ridge Park, providing an extensive network of natural landscapes for hikers to explore and enjoy.
It is also situated in exceptionally close proximity to Sentosa Island, offering residents the convenience of multiple travel options to this vibrant destination. Residents can ascend to the peak of Mount Faber and enjoy a scenic cable car ride that directly transports them to Sentosa. Alternatively, Sentosa is less than a ten-minute drive away. This proximity allows residents to easily indulge in the myriad of attractions and recreational activities that Sentosa offers, from its pristine beaches and world-class theme parks to its luxurious resorts and dining establishments. Whether seeking adventure, relaxation, or entertainment, the easy access to Sentosa significantly enhances the lifestyle and leisure opportunities.
Site Plan & Unit Distribution

The Pearl @ Mount Faber is a mid-sized development comprising 192 residential units. It is situated on a substantial land area measuring 10,554 sqm. This project consists of six distinct blocks, each rising to either 9 or 10 storeys.
The development offers three distinct facings: from the front, residents can enjoy unobstructed views of the Bukit Purmei area if they are on a higher floor; the internal facing units overlooking the facilities area; and the back-facing units which overlook expansive greenery.
The development boasts an array of full fledged condominium facilities, fostering a resort-like lifestyle. Positioned at the heart of the complex, residents are greeted by a swimming pool, thoughtfully complemented by a separate children’s pool, a clubhouse, a fully-equipped gym, and a charming playground, offering a diverse range of recreational activities for all ages. Additionally, situated at one corner of the development, residents can also enjoy the privilege of having the multi-purpose court, fitness area, and a basketball court.


The Pearl @ Mount Faber boasts a diverse selection of unit mix, including 2-Bedroom, 2+ Study, 3-Bedroom,3+ Study and penthouses. These homes are thoughtfully distributed across six blocks, each designed to provide residents with an exceptional living experience. Notably, the development places a significant emphasis on the standard 3-Bedroom units, which constitute over half of the total unit mix.
Additionally, the unit sizes in this development are particularly noteworthy, offering generous and well-proportioned living spaces that exceed the typical standards. This emphasis on spaciousness ensures that residents enjoy a comfortable and accommodating home environment, making The Pearl @ Mount Faber an attractive choice for those seeking ample living areas.
Price Analysis

Looking at the comparable 99 year leasehold developments in the vicinity, we have Caribbean at Keppel Bay which was completed in 2004 , and the newly TOP-ed Avenue South Residence which was completed in 2023.
When examining the growth trends, it’s worth mentioning that Caribbean at Keppel Bay commands an average transaction price of $1,840 PSF, whereas The Pearl @ Mount Faber is transacting at an average of $1,516 PSF. Looking at the price trend, we can observe that The Pearl @ Mount Faber has experienced a more significant growth rate of 41%, compared to Caribbean at Keppel Bay’s 24% between 2017 to 2024.
Avenue South Residence, launched in 2019 and recently TOP-ed in 2023, showed a growth rate of 17% to date transacting at an average of $2,279 PSF. This indicates a substantial price disparity when compared to The Pearl @ Mount Faber.
The growth rates and current pricing of these properties highlight the varying levels of demand and investment potential in the area. For instance, the more substantial growth of The Pearl @ Mount Faber suggests a rising interest in that particular development. Meanwhile, the higher initial PSF of Avenue South Residence reflects its newer status and possibly more modern amenities and design.
MOAT Analysis
The MOAT analysis is a comprehensive tool that we use to evaluate the attractiveness of a property in Singapore to potential homebuyers. We employ ten specific criteria that cover various aspects of the property, from its location to its amenities, to provide you with a thorough and impartial assessment. This analysis is intended to equip you with the information you need to make informed decisions when it comes to investing in property. If you’re interested in learning more about the methodology behind the MOAT analysis, we recommend checking out our article for a detailed explanation.

The MOAT score for The Pearl @ Mount Faber is at 58%.
The Pearl @ Mount Faber excelled in particular areas of the MOAT analysis. Notably, it achieved perfect scores in both the Region Disparity Effect and the District Disparity Effect. Due to the location, the development stands out as one of the best options in terms of PSF when compared to nearby projects.
It’s worth noting that the development scored low on Rental Demand, likely due to its distance to the MRT station, which is a crucial factor for tenants. Additionally, the Exit Audience score was low, as District 4 does not have many HDB estates, leading to a smaller pool of potential future buyers.
Overall, while The Pearl @ Mount Faber boasts significant strengths in its location and pricing, these factors should be carefully weighed against its rental demand and resale market limitations.
Floor Plan Analysis
In this section, we will present our top choice for each available configuration. If you want to explore other floor plans not highlighted here, please contact our sales team directly or through our social media platforms.
2-Bedroom

The 2-Bedroom units at The Pearl @ Mount Faber come in four distinct layout options, three layouts of which are patio units. Our focus here will be on the Type A9 layout, which is exclusively found in stack 20.
This layout spans at 1,087sqft, offering a generous amount of space for a 2-Bedroom unit. Situated in stack 20, it overlooks the multi-purpose court at the rear of the development, providing a serene greenery view.
Upon entering the unit, you’ll find the kitchen to your left. This L-shaped kitchen is equipped with a yard, home shelter, and WC at the back. The inclusion of a yard area is a rare and valuable feature for a 2-Bedroom unit, offering additional functionality and storage space. Beyond the kitchen, the layout opens up to a dedicated dining area, followed by the living room and balcony.
As you proceed to the bedroom area, you’ll notice the ample size of the common bedroom, which is complemented by the common bathroom. The master bedroom is equally spacious and includes an ensuite bathroom.
Overall, the squarish design of this layout is highly space-efficient, making it an ideal choice for young couples and small families who value both functionality and comfort in their living space.
2-Bedroom + Study

There are five distinct layouts available for the 2-Bedroom + Study units at The Pearl @ Mount Faber. We’ll focus on types A7 and A8, as the other three layouts are patio units.
Type A7, sized at 1,173 sqft, can be found in stacks 2, 11, and 13. Type A8, on the other hand, is slightly smaller at 1,163 sqft and is located in stack 19. The primary distinction between these two layouts lies in the configuration of the master bedroom. Type A7 features a portrait orientation, whereas Type A8 offers a landscape orientation.
Both layouts include an extra study space, adding a valuable dimension of flexibility to the units. This study can easily serve as a proper home office, making it ideal for those who work remotely. Alternatively, it can be converted into a helper’s room by fitting in a single bed, providing additional accommodation options. For those who desire even more open space, this study area can be repurposed by removing the walls to expand either the living room or the common bedroom, enhancing the overall spaciousness and flow of the unit.
3-Bedroom

Coming to the 3-Bedroom units, there are five different layouts available. Type B3 comprises the majority 3-Bedroom units in this development. This particular layout spans 1,389 sqft and is distributed across ten stacks, making it a prominent choice for potential residents.
Upon entering the unit, you’ll immediately notice the enclosable kitchen space on the right. At the back of the kitchen, you’ll find the yard, WC, and home shelter, providing additional utility and storage space, which is particularly convenient for families.
The living and dining areas are generously sized, and lead to the balcony. Notably, The Pearl @ Mount Faber permits the installation of Ziptrak blinds, allowing residents to extend their living area into the balcony. This feature is especially advantageous for hosting gatherings with friends and family, as it creates a seamless indoor-outdoor living experience.
The unit includes two common bedrooms, both of similar size, making them perfect for children, guests, or even a home office. The master bedroom is a highlight of the Type B3 layout, providing a spacious and private retreat. The wardrobe is strategically positioned outside the ensuite bathroom, optimising the bedroom space.
3-Bedroom + Study

The 3-Bedroom + Study units at The Pearl @ Mount Faber are available in two distinct layouts, C1 and C2. Type C1 is the patio unit, while the featured Type C2, sized at 1,604 sqft, is positioned on stacks 12 and 14. These units are internal facing, offering views towards the development’s facilities.
Entering the unit through the main door, you’ll find the enclosable kitchen on the left. This kitchen is designed for both functionality and flexibility, featuring a yard, WC, and home shelter at the back. For those who prefer an open-concept layout, the kitchen wall can be removed, allowing the installation of an island in the centre. This modification can create a more spacious and integrated living area, ideal for modern lifestyles.
One of the notable features of this layout is the study room, which offers a flexible space that can serve as a home office, a playroom, or an additional guest room. If desired, the study room walls can be removed to expand the living area, offering even more open space for larger gatherings or creating a more expansive living environment.
The two common bedrooms are similar in size, providing comfortable living spaces for family members or guests. These bedrooms share a well-appointed common bathroom. The master bedroom serves as a private retreat, featuring an ensuite bathroom.
This layout is exceptionally well-suited for families and multi-generational living.
Future Growth Potential

In terms of the master plan, the location of The Pearl @ Mount Faber is set to benefit significantly from the upcoming Keppel MRT station on the Circle Line, which is scheduled for completion in 2026. This station will be one of the last three stations on the Circle Line, effectively closing the loop and enhancing connectivity throughout Singapore.
The proximity of The Pearl @ Mount Faber to the new Keppel MRT station will offer residents unparalleled convenience, making commuting and travel across the island much easier and more efficient.

Another master plan in the area would be The Greater Southern Waterfront. This is an urban redevelopment project that aims to transform Singapore’s southern coastline into a vibrant, waterfront district. Spanning 30 kilometres of coastline from Pasir Panjang to Marina East, this project will encompass 2,000 hectares of land, equivalent to six times the size of Marina Bay. The redevelopment plans include new residential and commercial spaces, enhanced recreational areas, and improved green spaces, all designed to create a dynamic and sustainable urban environment. Key features of the Greater Southern Waterfront include waterfront promenades, public parks, and integrated transport networks that will enhance connectivity and accessibility.
The Pearl @ Mount Faber stands to gain immensely from the ongoing development of the Greater Southern Waterfront. As this ambitious project unfolds, the surrounding area is set to undergo a transformation into a bustling waterfront district, offering residents an array of new amenities, recreational spaces, and economic opportunities. With improved connectivity and enhanced transportation infrastructure, residents of The Pearl @ Mount Faber will enjoy convenient access to the vibrant offerings of the Greater Southern Waterfront, further enhancing the desirability and value of living in this thriving neighbourhood.
In Summary
The Pearl @ Mount Faber stands out as a unique gem amidst the lush surroundings of Mount Faber, offering a serene living environment. The development boasts generously sized units, making it well-suited for small families or young couples seeking ample living space.
From the MOAT and pricing analysis, The Pearl @ Mount Faber scores exceptionally well in terms of district and regional disparity effect, signifying it as one of the most affordable developments in the area.
Moreover, The Pearl @ Mount Faber is poised to reap the advantages of the continuous expansion and enhancement of the Greater Southern Waterfront, thereby enhancing its appeal as a coveted residential locale.
Let’s get in touch
Are you feeling uncertain about the impact of your property decisions on your journey and portfolio? Whether you are in the market to buy, sell, or rent a unit, our experienced team is here to support you. We specialise in providing market and financial analyses that can help you make informed decisions. We are also happy to offer a second opinion if you are seeking additional guidance. Do not hesitate to contact us here for guidance in navigating the complex world of property ownership.
Thank you for reading and following PropertyLimBrothers. Stay tuned as we bring you more in-depth reviews of condo developments around Singapore.
Disclaimer: Information provided on this website is general in nature and does not constitute financial advice.
PropertyLimBrothers will endeavour to update the website as needed. However, information may change without notice and we do not guarantee the accuracy of information on the website, including information provided by third parties, at any particular time. Whilst every effort has been made to ensure that the information provided is accurate, individuals must not rely on this information to make a financial or investment decision. Before making any decision, we recommend you consult a financial planner or your bank to take into account your particular financial situation and individual needs. PropertyLimBrothers does not give any warranty as to the accuracy, reliability or completeness of information which is contained in this website. Except insofar as any liability under statute cannot be excluded, PropertyLimBrothers, its employees do not accept any liability for any error or omission on this web site or for any resulting loss or damage suffered by the recipient or any other person.








