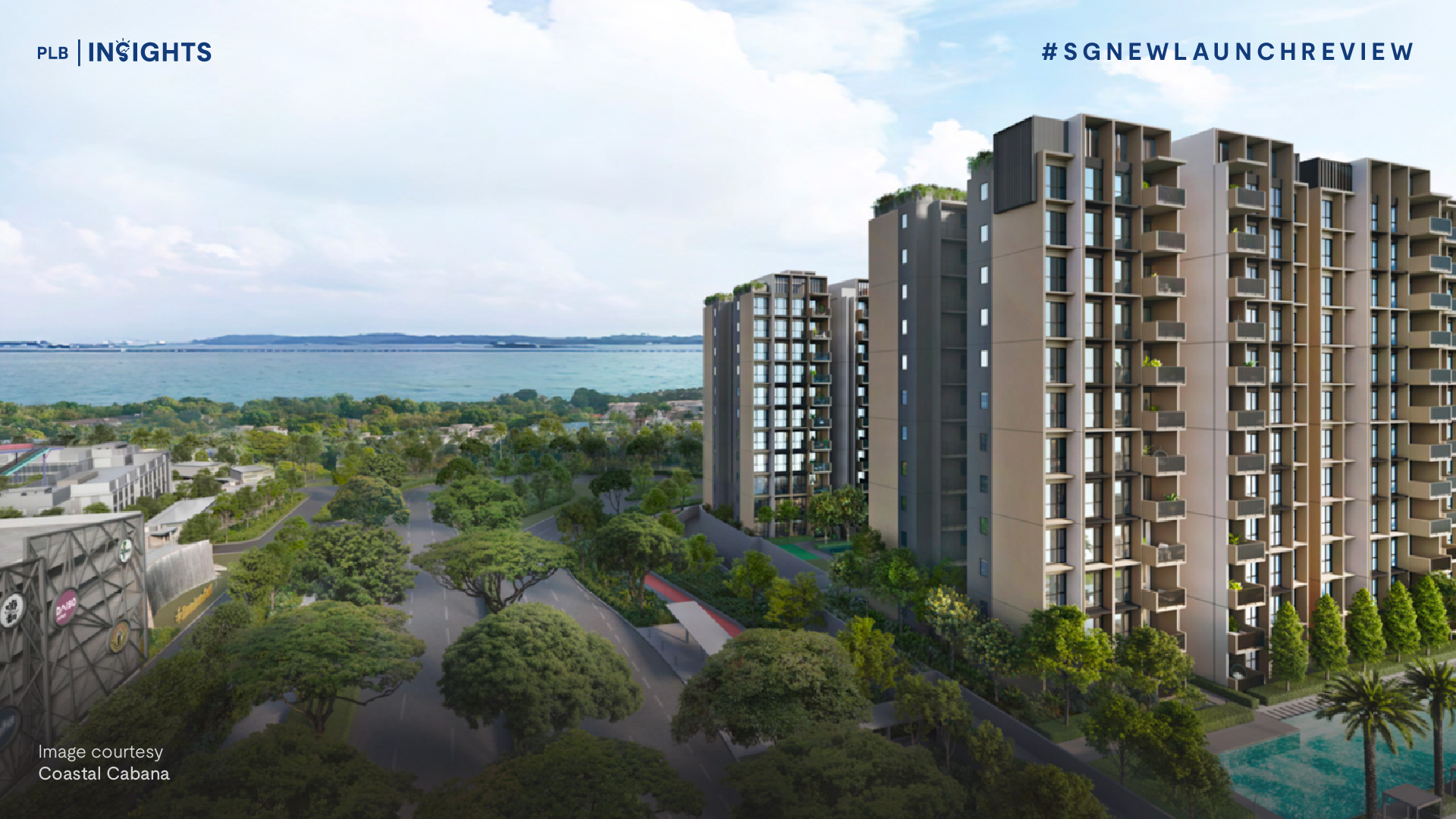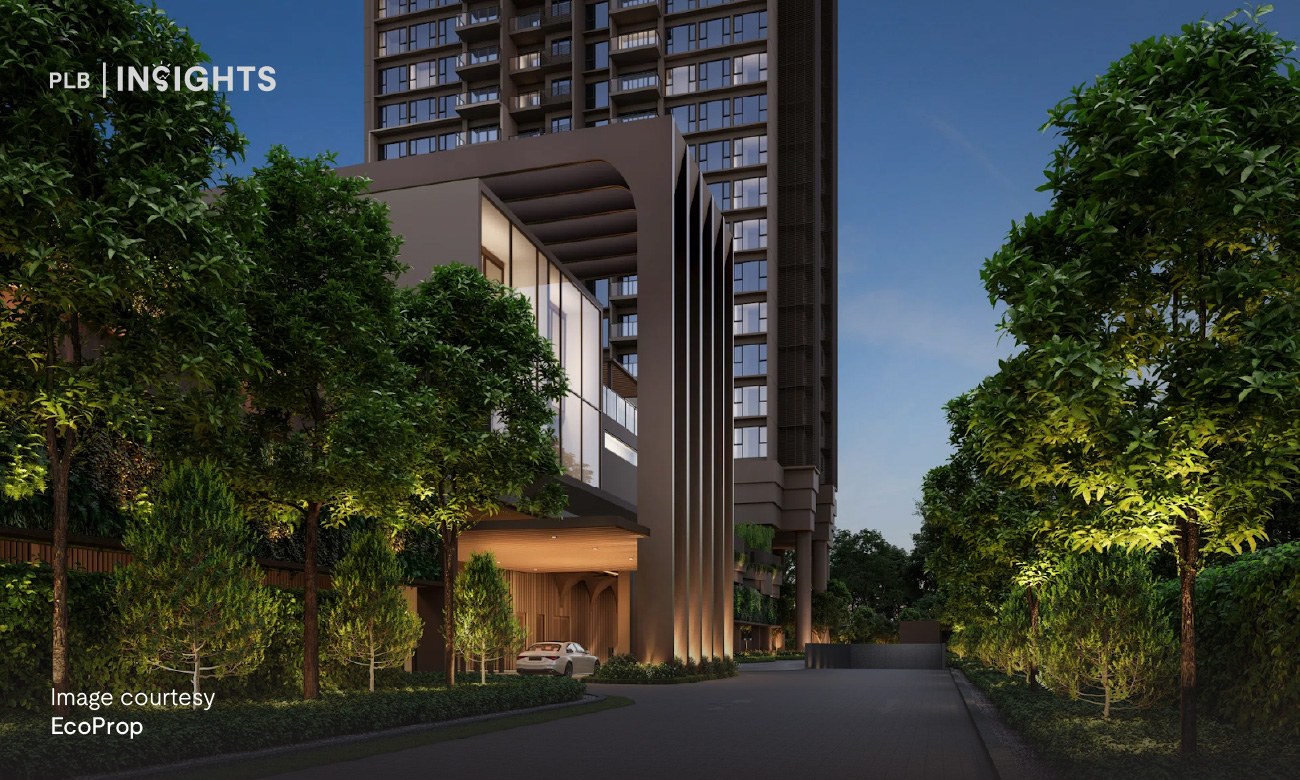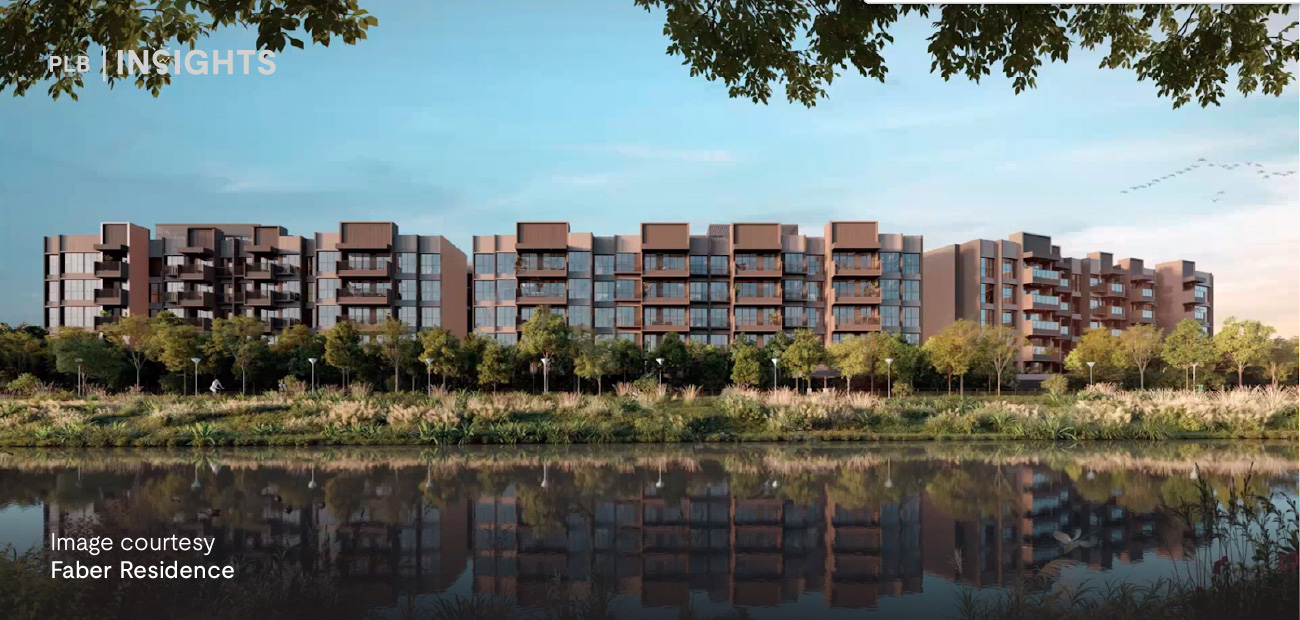
It has been over two decades since the Upper Bukit Timah area saw a major new launch development, with the last new launch being Bukit 828 in 2018, a boutique condo with only 34 units. When considering similar-sized developments, the last new project within this enclave was the adjacent Hazel Park Condominium. It was launched around the mid-1990s and TOP-ed by the year 2000.
As one of the most affordably priced new launch condos in 2023 with prices under $1 million, on top of its coveted address and pent-up demand in the area, we expect units to move quickly when The Myst is launched.
In this article, we will highlight the best features of the development and our best picks for each unit type available. If you are considering a unit in The Myst from their available 1-Bedroom + Study to 5-Bedroom units, read on to find out more.
*At the time of writing, the expected launch date for The Myst is 8 July 2023.

Location Analysis

Nestled in the verdant embrace of Singapore’s western region, The Myst is set to offer residents a harmonious blend of suburban tranquillity and urban conveniences. It is located between Cashew and Bukit Panjang MRT stations on the Downtown Line (DTL), providing easy access to the Central Business District (CBD) and other key regions of Singapore. Under the new Walk2Ride programme by the Land Transport Authority (LTA), all residential developments within a 400m radius of MRT stations are to have sheltered walkways. Thus, residents can enjoy a fully sheltered 5-minute walk to Cashew MRT station, regardless of the weather. Drivers will also enjoy excellent connectivity through major expressways like the Bukit Timah Expressway (BKE) and Pan Island Expressway (PIE).
In terms of mall amenities, shopping needs are well catered to by nearby malls such as Hillion Mall, Bukit Panjang Plaza, and The Rail Mall, hosting an array of retail shops, dining options, and entertainment facilities. The Myst is also located right along the rail corridor, which means an abundance of green spaces in the neighbourhood. The nearby Bukit Timah Nature Reserve and Dairy Farm Nature Park offer residents a refreshing retreat from city life with their rich biodiversity and various outdoor recreational opportunities.
For parents with school-going children, the vicinity is home to several schools of varying education levels, including Bukit Panjang Primary School, CHIJ Our Lady Queen of Peace, and Assumption English School, providing families with quality educational options. The proximity to tertiary institutions like Ngee Ann Polytechnic and the German European School Singapore (GESS) further enhances the area’s appeal for families.
Lastly, under URA’s Master Plan, the Upper Bukit Timah area is set to undergo significant enhancements in infrastructure, connectivity, and lifestyle amenities, which are likely to boost the value of properties in the vicinity. Given its attractive price quantum and the fact that The Myst could be the last sizable plot of residential land to be launched in this area, homebuyers and investors are in a good position to take advantage of its rarity and future potential for appreciation.

Site Plan Analysis

The Myst is made up of 2 residential blocks standing at 24 storeys each, with 8 or 9 units per core. The configuration of the development is slightly diagonal to the squarish plot of land, with the condo facilities mostly grouped in the middle and edges of the estate. In terms of the density, The Myst is very healthy given that there are only 408 units sitting on 179,000 sqft of land.
The Myst is located near Upper Bukit Timah Road, which is known to be quite noisy in terms of traffic. However, The Myst has the benefit of being fronted by a shophouse row and is located deeper into a service road that serves the development exclusively, which reduces noise concerns from the main road.
The units are arranged in a north-south orientation with a slight tilt to the west, and the two residential blocks are positioned diagonally from each other to maximise the views from both blocks. There is also a wide array of facilities, including notable ones like a 50m infinity pool, a jogging trail, and a private dining room within the clubhouse. The facilities are grouped in different zones, with a focus on landscaping and wellness.
The Myst will also come with a residential services counter for their residential host service, which includes a myriad of services such as reception service, transport arrangements, facility reservations, and more.
Unit Distribution


The Myst will have 2 residential blocks standing at 24 storeys each, offering a total of 408 units. It will offer 1-Bedroom + Study to 5-Bedroom types with a price range of between $1,800 to $2,000 PSF. Furthermore, around a third of its units are priced below the sweet spot of $1.5 million, which is very attractive in today’s new launch market.
The unit offerings include premium layout variations as well as variations that come with an additional study. The unit mix is well-balanced to cater to a diverse range of demographics, and every layout is designed to be versatile to meet varying lifestyle needs.
Floor Plan Analysis
In this section, we will highlight our pick for each unit type available. If you are interested in looking at other floor plans available that are not featured, do reach out to our sales consultants here or via our social channels.
1-Bedroom + Study


There are two variations of floor plans available for the 1-Bedroom + Study layout, which are mirror images of each other. The featured floor plan belongs to the A1S variation, which we selected because Stack 14 is slightly further from the lift lobby, offering slightly more privacy.
The unit itself opens up into the kitchen space, with a nook designated for the study directly opposite. The study can be enclosed by installing sliding doors to prevent fumes from getting into the space when cooking. The rest of the spaces are nicely segregated, and are typical of 1-Bedroom + Study layouts.
2-Bedroom Types


Our pick for the 2-Bedroom types will be the 2-Bedroom + Study B3S layout. It features an efficient dumbbell layout, with the bedrooms and bathrooms being on opposite ends of the unit. This feature allows the occupants of each bedroom to maintain a level of privacy, which would be an added advantage if the unit is rented out or used as a part-stay part-rent strategy.
Aside from the additional bedroom and bathroom, the rest of the unit is identical to the 1-Bedroom + Study layout. In terms of stack, our choice would be Stack 05 because it directly overlooks the infinity pool, which would be a pretty sweet balcony view.
3-Bedroom Type


There are 6 layout variations for the 3-Bedroom unit type, with standard, premium, and premium + study layouts. Our pick for this unit type would be the C4PSa, which is the 3-Bedroom Premium + Study layout.
The unit opens up into an angled foyer area, which means that visitors are not able to look directly into the living space. Moving into the unit, the balcony, living, and dining spaces are lined up in a single file. What we like about this layout is the flexibility it accords.
There is a dry kitchen area beside the dining area that can be used as a pantry area to serve snacks – a water dispenser or coffee machine can also be installed here to make serving guests a breeze. The study is directly behind the living room, and the wall in between can be hacked down to expand the living space to suit certain lifestyle needs. Each of the bedrooms can also fit at least a queen-sized bed, and the master bedroom comes with an L-shaped walk-in wardrobe right outside the master bathroom.
4-Bedroom Types


The 4-Bedroom units can only be found in 2 stacks (03 and 10), and a ground floor unit at stack 16. Sitting on a large floor plate of 1,518 sqft, the 4-Bedroom units boast an expansive living and dining area along with a large balcony.
The unit has a dry and wet kitchen, similar to what we have seen in the 3-bedders. The main difference is that the dry kitchen spans the length of an 8-seater dining table. As for the bedrooms, aside from the additional bedroom, there is also a jack-and-jill bathroom placed in between two of the common bedrooms for the occupants of each room. The additional bedroom is not a junior master, as the bathroom is placed next to the bedroom like a common bathroom. However, if the intention is for multi-generational living, the entrance configuration for these rooms can be changed to turn bedroom 4 into a junior master with ensuite bathroom.
Lastly, the master bedroom boasts a longer walk-in wardrobe that extends beyond the entrance of the master bathroom, which would be ideal for those who need more wardrobe space.
5-Bedroom Types


The 5-Bedroom units occupy a single stack in the whole development, with only 23 of such units available. The unit was designed with multi-generational living in mind, as having the junior master with ensuite bathroom isolated on one side of the unit while the rest of the bedrooms are on the opposite end offers more privacy.
Coming into the unit, there is a small storage space right beside the foyer, on top of the household shelter behind the kitchen. The dry kitchen for the 5-Bedroom unit is also much bigger than the ones in the 3 and 4-bedders. It is an entire L-shaped dry kitchen, which can be used as a meal prep area or set as a buffet area when hosting guests. For this unit type, the dining area is placed right behind the living room, next to a large balcony that spans the length of the living and dining space. The large balcony space makes it ideal to set up another dining area for an alfresco dining experience.
The 3 common bedrooms share a common bathroom, and the master bedroom has a more squarish configuration than the 4-Bedroom type. The master bedroom also features a bigger walk-in wardrobe outside the master bathroom.
All in all, the 5-Bedroom type is well-designed with an efficient layout that focuses on privacy and space. Large and multi-generational families who are looking to live a condo lifestyle with a coveted address can consider looking into The Myst for its luxurious offerings.
Closing Thoughts
The Myst, set in the tranquil enclave of Upper Bukit Timah, is a sanctuary designed for modern living, harmoniously blended with nature’s tranquillity. It offers not only seamless connectivity to transportation, education, and lifestyle amenities but also proximity to nature parks and reserves that can enhance one’s living experience. With around a third of its units priced under $1.5 million, The Myst presents an attractive opportunity for homebuyers and investors to enter at PSF prices of under $2,000 which is a rarity in today’s new launch market.
If you are in the market for a new launch project, feel free to reach out to us. We will be glad to guide you through the process and offer a tailored consultation to help you reach an informed decision.
Thank you for reading and following PLB. Do stay tuned as we bring you more reviews of upcoming new launch projects around Singapore.







