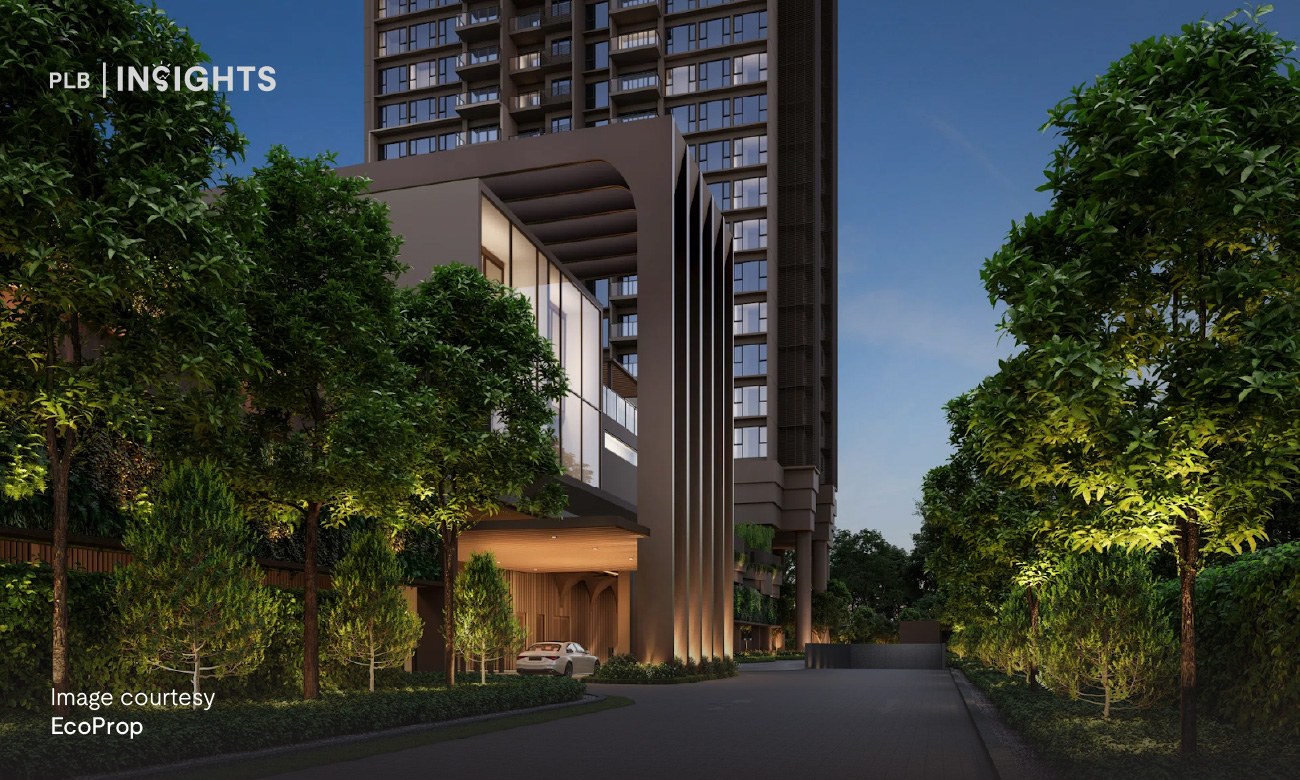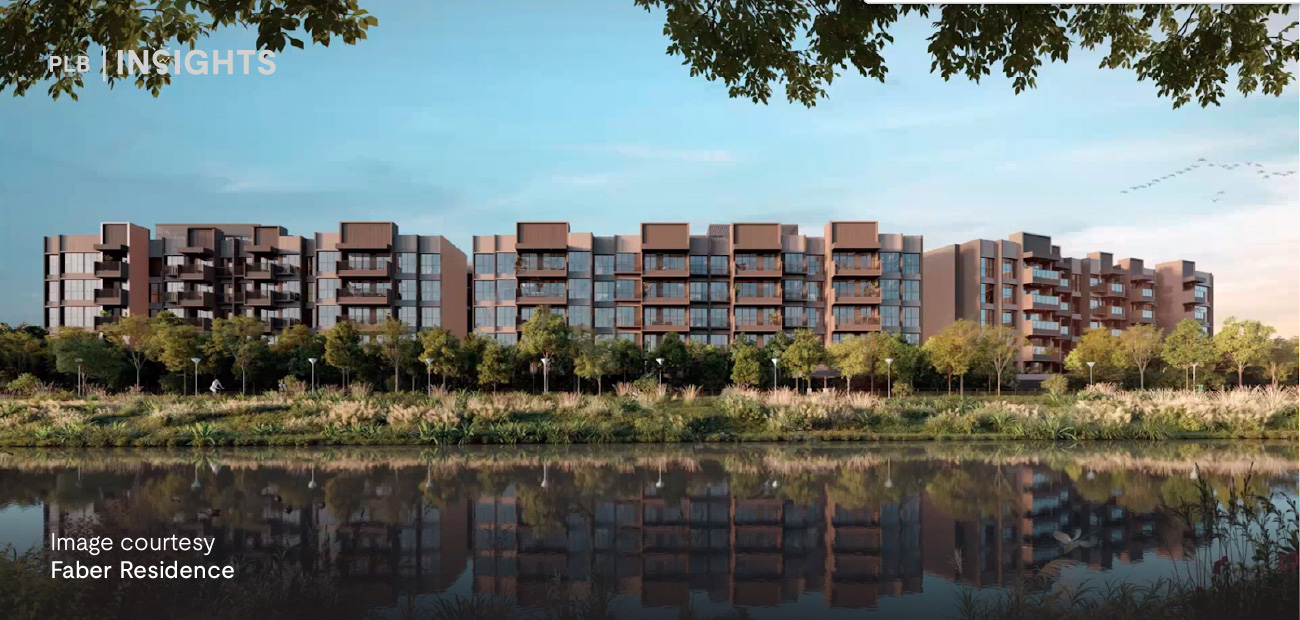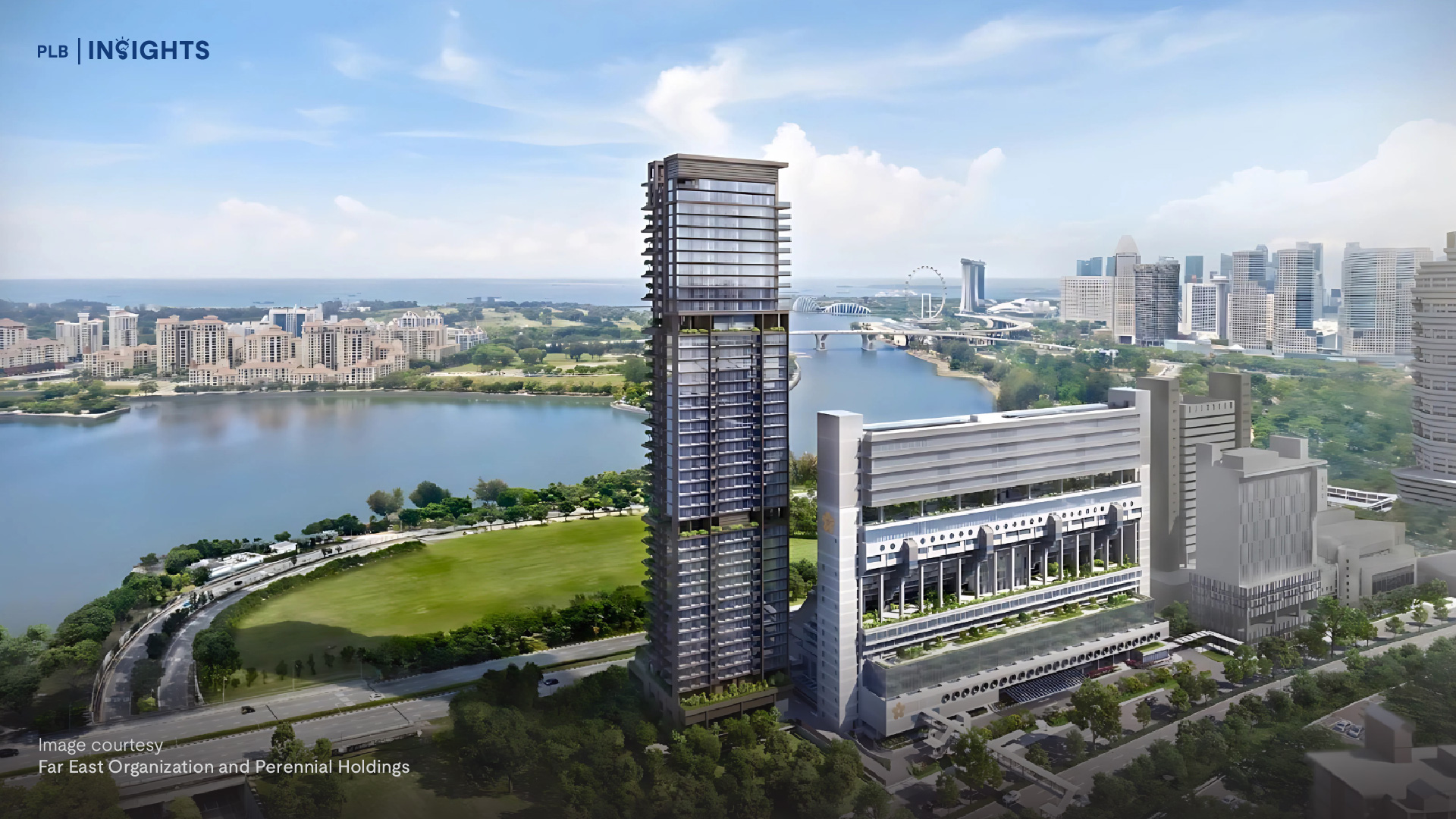
Located in District 5 amidst the Greater Southern Waterfront (GSW) transformation, The Hillshore is set to become an exclusive gem in the Pasir Panjang neighbourhood. With 59 units on freehold land, it’s a redevelopment of the former Gloria Mansion.
Scheduled for launch on 20 April 2024, The Hillshore has already garnered significant interest, evident by the approximately 700 visitors during its preview on 6 and 7 April. This high turnout bodes well for its anticipated demand upon launch, especially considering the limited number of units available.
With its freehold status promising perpetual value and its prime location within the GSW transformation, The Hillshore stands out as a wise choice for both families seeking a home and investors looking for a prudent investment venture.
This review provides an in-depth exploration of The Hillshore’s standout features and diverse unit configurations, presenting it as a prime choice for those seeking luxury living and exclusivity in the Pasir Panjang neighbourhood.
Project Details

Location Analysis


The Hillshore offers convenient access to transportation, with Haw Par Villa MRT Station just 500 metres away, a quick 6-minute walk. Future connectivity enhancements, including the completion of Keppel, Cantonment, and Prince Edward MRT stations by 2025, will further enhance the Circle Line, completing the loop and providing seamless access to the Greater Southern Waterfront (GSW) and beyond.
While immediate dining and shopping options within a walking distance may be limited, residents can easily reach various amenities and eateries via the nearby Haw Par Villa MRT station. Pasir Panjang Food Centre is just one stop away, while VivoCity mall and Seah Im Food Centre are accessible within four stops at HarbourFront MRT station. For a wider selection of shopping venues, residents can reach Alexandra Retail Centre and The Star Vista within two and three stops, respectively, via Haw Par Villa MRT station. Additionally, the Orchard Shopping Belt is only eight stops away, offering a plethora of shopping options.
Even though families with school-age children might notice the absence of nearby schools within a 1-km radius of The Hillshore, they can still benefit from its proximity to various educational institutions. For instance, the National University of Singapore (NUS) is just a short 3-minute drive away, and INSEAD at one-north is accessible within two MRT stops. Additionally, Fairfield Methodist School (Primary) is conveniently located within an 8-minute drive, while Anglo-Chinese Junior College and Anglo-Chinese School (Independent) are both reachable within a 10-minute drive.
Nature enthusiasts will appreciate The Hillshore’s proximity to various parks. A future park connector, just a 1-minute walk away, will provide access to West Coast Park in a leisurely 13-minute stroll. Additionally, Labrador Nature Park is two MRT stations away, while Pasir Panjang Park and Kent Ridge Park are a short 3 and 4-minute drive away, respectively.
Site Plan Analysis


Situated on an elevated sloping land, The Hillshore comprises two blocks, one positioned higher than the other. The elevated location of this development provides future residents with enhanced views of the surrounding area.

Its array of condominium facilities includes a swimming pool, jacuzzi, gym, clubhouse, play pool, and barbecue pavilion. What sets it apart is the inclusion of a badminton court, a rarity in recent developments. Additionally, The Hillshore offers a play cove and a sky grill.

While The Hillshore may not boast the extensive amenities of larger complexes, its 59 exclusive units ensure residents won’t face overcrowding or facility competition. The provided facilities are expected to sufficiently accommodate all residents’ needs.
Unit Distribution

At The Hillshore, you can choose from a variety of unit configurations, spanning from 2-bedroom units to 4-bedroom penthouses. Each configuration category offers Premium, Penthouse, and Penthouse Premium types.
For 2-bedroom units, sizes range from 743 to 1,033 square feet (sqft), while 3-bedroom units span from 1,055 to 1,442 sqft. For those seeking larger spaces, 4-bedroom units are available, ranging from 1,647 to 2,185 sqft.

The majority of The Hillshore’s inventory comprises 3-bedroom configurations, with 2-bedroom types following closely behind. This indicates that the developer’s main focus is on catering to small families and investors as their primary target audience.

Floor Plan Analysis
In this section, we will present our top choice for each available configuration. If you want to explore other floor plans not highlighted here, please contact our sales team directly or through our social media platforms.
2-Bedroom


Our top choice for the 2-bedroom configuration at The Hillshore is Type A1, featuring an efficient dumbbell layout. This layout is perfect for both small families and investors. Upon entering, residents are greeted by an entry foyer leading to the kitchen, with the dining and living areas arranged in a straight line, leading to a balcony that spans the width of the living area. The master bedroom and attached bathroom are situated on one side, while the common bedroom and bathroom are on the other. The dumbbell layout maximises space utilisation, providing ample room for daily activities.
Additionally, it’s ideal for rental arrangements, as either bedroom can be rented out while maintaining privacy for the occupant of the other bedroom. The tenant(s) for each bedroom will also have their own personal bathroom, adding to the advantage of rental arrangements.
3-Bedroom


Our top choice for the 3-bedroom configuration at The Hillshore is Type B8, which is the only unit of its kind in the entire inventory. With a size of 1,076 sqft, we’ve selected this type because it offers ample space for family bonding and daily activities, while also ensuring privacy with the bedrooms separated from the main living areas. The dining and living areas, connected from the entry foyer, are rectangular in shape, providing an ideal layout for space optimisation and storage solutions. Additionally, the balcony is generously sized, spanning the width of the living area, offering space for outdoor dining and as an extension of the living space.
4-Bedroom
For the 4-bedroom configuration, we will highlight two types that we think are ideal for larger families and multi-generational families.


Our first choice for the 4-bedroom configuration at The Hillshore is Type C1, a dual-key unit that offers versatility as both a residence for owner-occupier families and an investment asset. This layout provides a unique opportunity to rent out the junior master bedroom while the homeowner’s family resides in the rest of the unit.
Upon entering, you’ll find an enclosed smaller kitchen adjacent to the entrance foyer, followed by the junior master bedroom with an attached bathroom. The living and dining areas are spacious and rectangular, providing ample room for daily activities, family bonding, and storage solutions. Additionally, the master bedroom with an attached bathroom and two common bedrooms with a shared bathroom are secluded from the main living areas, making it ideal for hosting guests while maintaining privacy for the bedrooms.

Our second choice for the 4-bedroom configuration is the penthouse Type B4. With a generous size of 1,776 sqft spread across two levels, this penthouse is ideal for larger and multi-generational families. Upon entering the first level, residents are greeted by an entrance foyer leading to spacious living and dining areas. The enclosed kitchen features a long and spacious layout, with a washing closet adjacent. Three bedrooms and a common bathroom are situated separately from the main living areas, perfect for accommodating guests. The spacious balcony serves as an extended living area and provides ample space for al fresco dining. On the second level, the master bedroom with an attached bathroom awaits, with a roof terrace extending beyond for additional outdoor enjoyment.
Future Potential
In this section, we delve into the potential growth prospects of The Hillshore.

While boutique developments may face challenges in capital appreciation due to limited transactions and a niche audience, The Hillshore’s location sets it apart.
Situated within a neighbourhood earmarked for the Greater Southern Waterfront transformation, The Hillshore embodies attributes conducive to future growth. With plans underway to develop around 9,000 residences across the Greater Southern Waterfront, this transformation is poised to amplify the capital appreciation potential of The Hillshore in the years ahead. Adding to its allure is The Hillshore’s freehold tenure, offering prospective buyers enduring prospects for capital appreciation and the opportunity to build generational wealth through a legacy asset.
Furthermore, The Hillshore’s strategic proximity to key landmarks such as the Southern Ridges, West Coast Park, the National University of Singapore, the National University Hospital, and Science Parks positions it to tap into a potential rental demand. This demand could stem from international students, faculty members of NUS, staff of NUH hospital, and employees of Science Parks. This dual appeal as both an ideal residence for owner-occupiers and a savvy investment opportunity positions The Hillshore uniquely.
The Verdict
We believe that The Hillshore is a wise choice for both families and investors. Its range of unit configurations caters to diverse family dynamics and investment preferences. Additionally, the availability of dual-key configurations provides a unique opportunity for the property to serve as both a residence and an investment asset simultaneously.
Moreover, The Hillshore’s status as a freehold development in a neighbourhood set to be part of the Greater Southern Waterfront transformation offers added advantages. This positioning provides the potential for significant capital appreciation over time, with the security of perpetual ownership.
If you are in the market for a new launch project, feel free to reach out to us here. We will be glad to guide you through the process and offer a tailored consultation to help you reach an informed decision.
Thank you for reading and following PLB. Do stay tuned as we bring you more reviews of upcoming new launch projects around Singapore.
Disclaimer: Information provided on this website is general in nature and does not constitute financial advice or any buy or sell recommendations.
PropertyLimBrothers will endeavour to update the website as needed. However, information may change without notice and we do not guarantee the accuracy of information on the website, including information provided by third parties, at any particular time. Whilst every effort has been made to ensure that the information provided is accurate, individuals must not rely on this information to make a financial or investment decision. Before making any decision, we recommend you consult a financial planner or your bank to take into account your particular financial situation and individual needs. PropertyLimBrothers does not give any warranty as to the accuracy, reliability or completeness of information which is contained in this website. Except insofar as any liability under statute cannot be excluded, PropertyLimBrothers, its employees do not accept any liability for any error or omission on this web site or for any resulting loss or damage suffered by the recipient or any other person.







