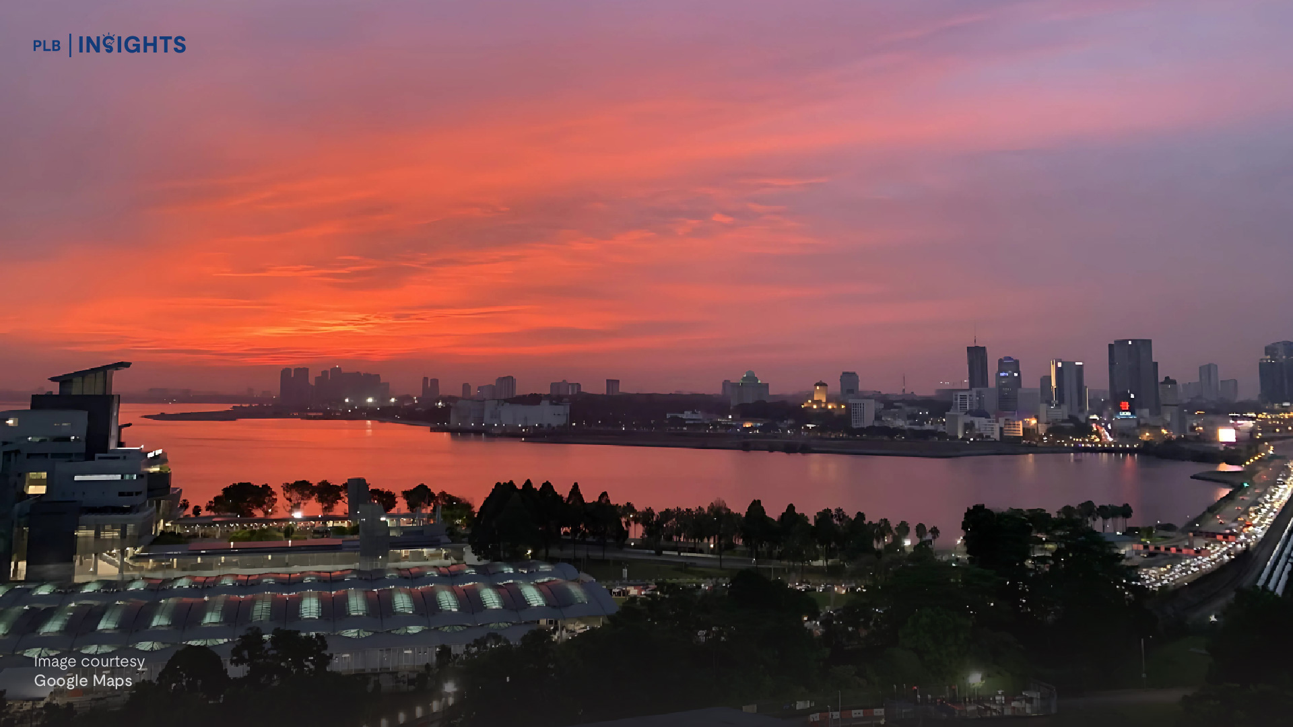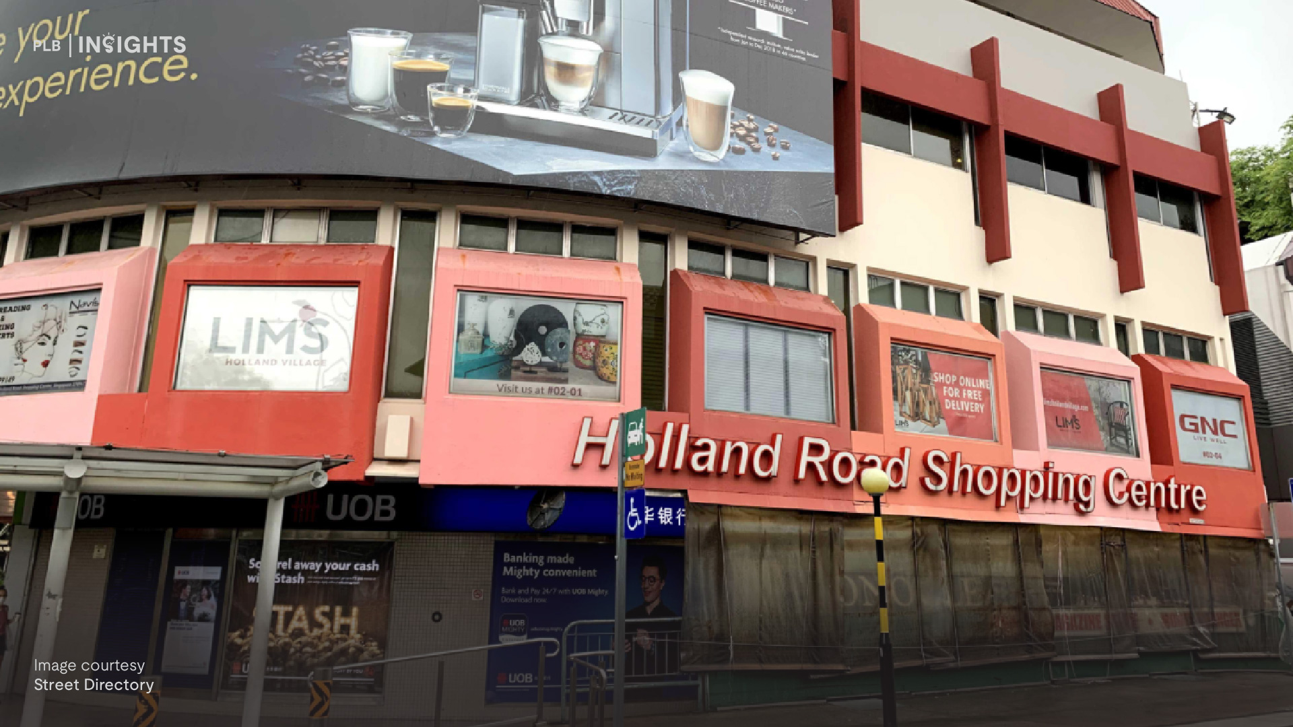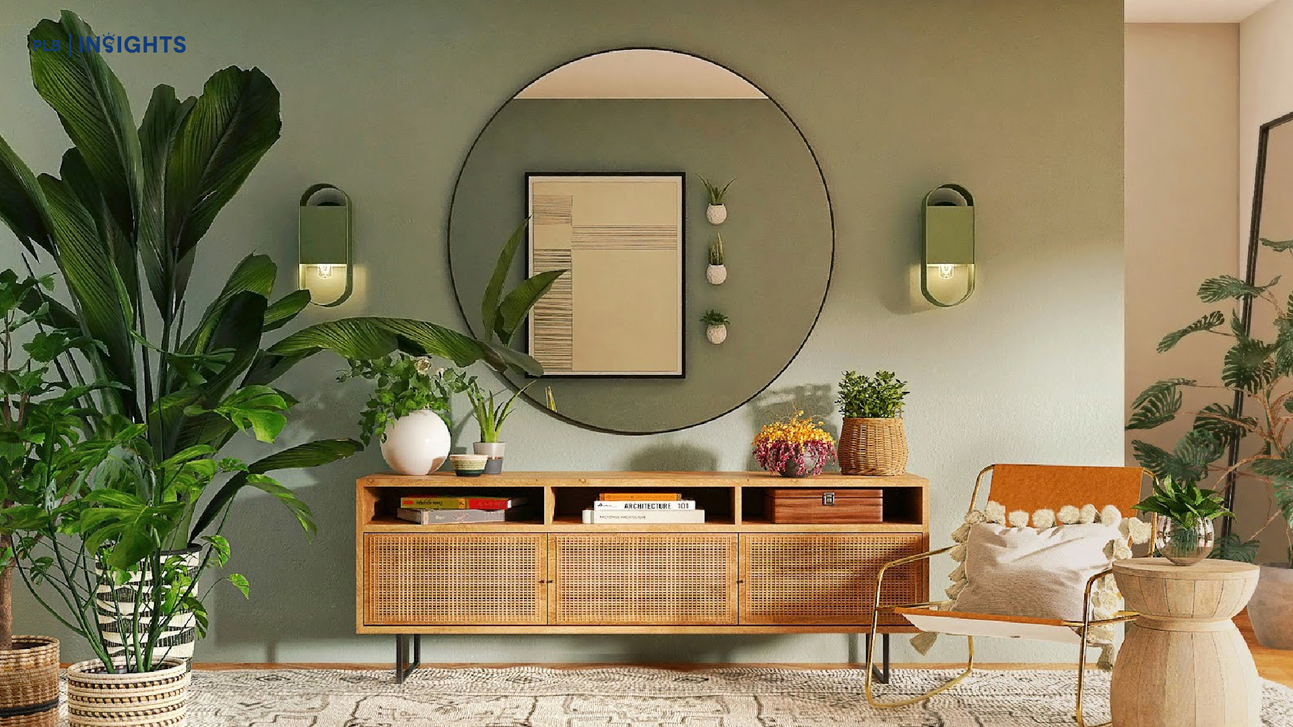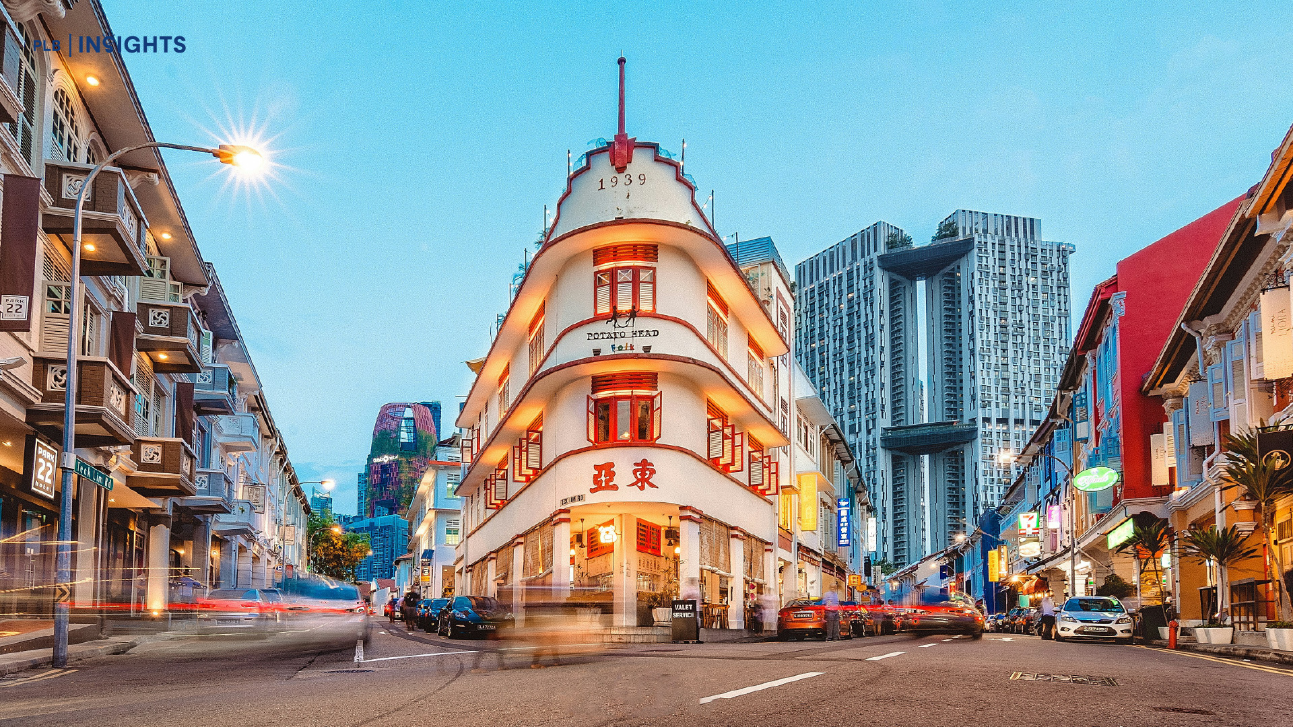
Singapore’s skyline has undergone a dramatic transformation in the last few decades, and at the forefront of this change are the towering condominiums that now dominate the city-state’s urban landscape. From the early days of luxury high-rise towers catering to the upper-middle class, to the more recent developments that prioritise energy efficiency and sustainability, the evolution of condominiums in Singapore has been a reflection of the country’s rapid growth and changing housing needs.
The government’s policies, technological advancements, and architectural trends have all played a crucial role in shaping the development of these iconic structures. Join us as we delve deeper into the fascinating history of condominiums in Singapore and discover how these buildings have evolved to meet the needs of a rapidly growing population and an ever-changing world
Condominiums, also known as apartments or flats, are a popular housing option in Singapore. These multi-unit dwellings buildings offer a range of floor plans to suit the needs of different residents. In this article, we will take a look at different condominium features that have evolved over time in Singapore.
A Historic Glance at Singaporean Condominiums
The history of condominiums in Singapore can be traced back to the 1960s, when the government started to encourage the development of high-rise apartments as a solution to the country’s growing housing crisis. At the time, most Singaporeans lived in low-rise, government-built housing estates, but these were becoming overcrowded and inadequate for the city’s rapidly growing population.
Early condominiums were typically large, luxury developments that were aimed at the upper-middle class. They featured amenities such as swimming pools, tennis courts, and private gardens, and were seen as a status symbol. Remember the five C’s? Yes, Condominium was one of them.
Condominiums from the 1980s have what people today would call mega-sized units. An example would be Mandarin Gardens, which was completed in 1986 but has its lease starting in 1982. The 3-bedders in Mandarin Gardens span 1,500 to 1,800 sqft, which is equivalent to some contemporary 5-bedders or even penthouses. Talk about mega-sized. Condominiums from this era also have unique shapes for their layouts which mirror the external facades of the building to maximise the floor space for residents.
Later on in the 1990s, we have condominiums such as Simsville (completed 1998), Valley Park (completed 1997), and Oleander Towers (completed 1998), which still possesses most of the features and styles as the condominiums in the 1980s. Some distinctive features of some condominiums built in this era include open-air car parks, more and larger amenities, and facilities compared to their older counterparts.
As we enter the 2000s with the modern style of condominiums, developers and regulators have become much more aware and sensitive about the tastes of Singaporeans when it comes to their ideal homes. North-South facing becomes more commonly found. In most developments, it is considered in fact a standard to be followed. This is due to Singapore’s hot and humid climate, pushing residents to avoid the west-sun when choosing a home.
Another important evolution in the feature of condominiums in the new millennia is the regularity of the condominium shape. In the past, developers might have been more adventurous with the external facades and the shape of the building. Flowy and triangular floor plates were not uncommon back then. However, at the turn of the century, more rectangular and squarish shapes of condominiums became popular. This is likely due to the increasingly scarce land and inflating costs driving developers to go for more efficient use of space.
Today, condominiums are a popular housing option in Singapore. They come in a range of sizes and styles, from studio apartments to large five-bedroom units, and cater to a wide range of budgets. The government continues to play an active role in the development and regulation of the condominium market, with policies in place to ensure that the housing needs of Singaporeans are met.
In recent years, there has been a trend towards the development of “smart” condominiums, which feature advanced technology such as smart home systems, energy-efficient appliances, and digital amenities. Developers are also increasingly incorporating green spaces and environmentally-friendly features into their developments, in response to the growing demand for sustainable living.
Overall, the history of condominiums in Singapore has been shaped by the government’s efforts to address the housing needs of its citizens, and it’s likely that this will continue to be a major factor in the future development of condominiums in the country.
The Eyes of the Apartment – Windows
Bay windows were a popular feature in condominium developments in Singapore before 2008. They were used to provide additional space, natural light, and ventilation to the units. They were mostly used in the living and dining areas, as well as bedrooms, to create a more spacious and open feel to the unit.
In the past, bay windows were typically built as a protrusion from the exterior walls of a building, creating a triangular or semicircular extension that extended out from the main structure. This design allowed for more natural light and ventilation to enter the unit, making it more comfortable and energy-efficient. Bay windows were also used to enhance the architectural design of the building, adding a sense of elegance and sophistication to the development. They were often used in combination with other design elements such as balconies, terraces, and French windows to create a more spacious and open feel to the units.
What most people don’t know is that during this period, bay windows built by developers were exempted from GFA calculations, which meant that the square footage advertised for these units included the bay window area. Developers became incentivised to make such features and charge buyers for them, increasing their profitability. However, after 2008, a new ruling was put in place by the Building and Construction Authority (BCA) to prevent indiscriminate addition of such elements to units, and many developers started to move away from using bay windows in their developments. This is because the use of bay windows could lead to increased energy consumption and higher cooling costs, which would not be in line with the BCA’s energy-efficient guidelines.
As developers began to shift towards more energy-efficient designs and building materials, they started to transition away from using bay windows and instead incorporate full panel height windows. Full panel height windows are windows that span the entire height of a wall, from floor to ceiling. They provide more natural light and ventilation compared to traditional windows, and also allow for more expansive views of the surrounding area. They also help to create a more spacious and open feel to the units, providing a greater sense of connection to the outdoors.
Developers started to adopt full panel height windows due to the energy-efficient benefits they provide. They allow for natural light and ventilation to enter the unit, reducing the need for artificial lighting and air conditioning, which can significantly lower energy consumption and cooling costs. Additionally, full panel height windows also allowed for more flexibility in the unit layout, as they can be used in various configurations, such as sliding windows or bi-folding doors, which can be opened to create an indoor-outdoor living space.
In summary, before 2008, bay windows were a popular feature in condominium developments in Singapore, as they were used to provide additional space, natural light, and ventilation to the units and enhance the architectural design of the building. However, as developers started to shift towards more energy-efficient designs and building materials, full panel height windows became more popular, as they provide more natural light and ventilation, greater flexibility in unit layout and lower energy consumption and cooling costs.
Speedy Construction & Unbreakable Walls
Prefabricated Prefinished Volumetric Construction (PPVC) is a method of building that involves the construction of prefabricated units off-site, which are then transported to the building site and assembled to form a complete structure. This method of construction allows for faster and more efficient building, and has become increasingly popular in recent years in Singapore, as it is an innovative way of addressing the housing needs of its citizens.
This advanced construction method allows for the use of prefabricated components such as walls, floors, and ceilings, which are manufactured in a factory setting. This allows for a higher level of precision and quality control, and can greatly reduce the time and costs associated with traditional construction methods. Additionally, PPVC also makes use of modern technologies such as virtual design and simulation software to ensure that every component can be manufactured to the exact specifications of the building design.
In layman terms, this is just like building houses with lego blocks. The individual components are manufactured off-site and brought to the location of the construction site where they assemble the pieces together to form the condominium. The PPVC method in Singapore has become more widespread in recent years. The government of Singapore has been promoting the use of PPVC as a way of addressing the housing needs of its citizens and improving the overall construction industry. PPVC became a requirement after Government Land Sales in 2014, as new regulations were jointly released by BCA and URA.
This did not come without warning though. In the early 2010s, the Building and Construction Authority (BCA) of Singapore gradually signalled its intention to encourage the use of PPVC in public housing projects in order to increase productivity and efficiency in the construction sector. Following this, the government has been actively promoting the use of PPVC in the construction of public housing and other building projects. In 2016, BCA also set up the Construction Productivity and Capability Fund (CPCF) which provides funding support for companies to upgrade their capabilities and improve productivity in the construction industry, and this includes the adoption of PPVC.
What residents in Singapore really need to know about PPVC properties is whether they can tear down the walls of PPVC constructed flats. This depends on the specific regulations and rules set by the government of Singapore and the developer or building management of the condominium. Some PPVC constructed flats may have restrictions on the type of renovations that can be done and it is important to check with the relevant authorities before making any modifications. One other result of PPVC is the inadvertent standardisation of the layouts across developments, which is why some homes look relatively similar even with different developers.
In general, residents are not allowed to knock down load-bearing walls or make structural changes to the building without first obtaining the proper permits and approvals from the relevant authorities. This is because PPVC constructed buildings have a different structural design and methods compared to conventional buildings, and the walls and structures are designed to support the load and safety of the building. Making unauthorised structural changes can compromise the safety of the building and its inhabitants. Thus, some walls become unbreakable in PPVC condominiums and apartments that came along in more recent years.
Another unbreakable part of the unit is the bomb shelter. Brought about by the 1997 Civil Defence Shelter Act, all HDB, private properties, and even landed properties need to have a home shelter available. These are most commonly found within the unit itself, but in some uncommon cases, the home shelters could be found near the stairwell of the stack.
It’s essential that residents follow the government regulations and guidelines, as well as any guidelines set by the developer or building management, when making any renovations to their PPVC constructed flats. This will ensure that the safety and integrity of the building are not compromised and the residents can enjoy their living space while adhering to the laws. Even though residents commonly use the home shelters as store rooms, it might be a good idea to make them less cluttered in the event of a real emergency.
The Evolution of Condo Balconies as Outdoor and Indoor Spaces
Balconies have evolved significantly in Singaporean condominiums over the years. In the past, balconies were mainly used as a functional space for drying laundry and for providing natural light and ventilation to the units. They were typically small in size and not considered an important design element.
However, as the demand for larger and more luxurious condominiums grew, balconies started to become an important design feature in new developments. Developers began to incorporate larger balconies that were designed to provide residents with an outdoor living space. These balconies were often designed with a more modern and stylish aesthetic and were used to enhance the overall architectural design of the building.
Luxury wasn’t the only reason why developers were building more balconies in condominiums. The Bonus Gross Floor Area (GFA) incentive is a policy put in place by the government of Singapore to encourage developers to incorporate certain design features and technologies into their developments. The incentive allows developers to build additional floor areas above the allowable GFA, in exchange for incorporating certain design features that promote sustainability and energy efficiency. Balconies were largely what manifested from this. The latest version of this policy was recently launched in 2021.
Typically, the size of the balconies is capped at 15% of unit size. This excludes voids, air-conditioner ledges, and other external ledges. Otherwise, the size and balance of outdoor to indoor space would be unwieldy. The bonus GFA from balconies is subject to a cap of 7% of Master plan gross plot ratio (MPGPR). Due to these more recent incentives, the government has put into place, developers have been influenced to build more balconies in condominiums. Older condominiums before the 2000s would have a much larger feel as they have less of such outdoor spaces.
In summary, the Bonus GFA incentive is a policy put in place by the government of Singapore to encourage developers to incorporate certain features such as balconies into their developments. This policy allows developers to build additional floor area above the allowable GFA, in exchange for incorporating certain design features that the government encourages. In recent years, developers have continued to push the boundaries of balcony design, incorporating features such as infinity pools, outdoor kitchens, and green walls. These features have turned balconies into desirable outdoor living spaces, providing residents with an extension of their living space while also promoting a more sustainable lifestyle.
Even homeowners who prefer indoor spaces have started to think creatively about how to use these spaces to their fullest potential. One solution that has become increasingly popular in recent years is the use of ziptrak systems to internalise balcony spaces. A ziptrak system is a type of retractable awning that can be used to enclose a balcony space, creating an additional room within the unit.
The system consists of a series of tracks that are mounted to the ceiling and walls of the balcony, with a retractable fabric cover that can be easily opened and closed. By using a ziptrak system, residents can effectively internalise their balcony space, creating a comfortable and versatile living area that can be used year-round. The system provides protection from the sun and rain, and can also be used to create a more private living space.
In addition to this, some developers have also started to incorporate features such as awnings, shading, and sunscreens to balconies, to make them more comfortable and usable in the tropical climate of Singapore. Overall, balconies have evolved from being a functional space to an important design element in Singaporean condominiums. Developers have continued to push the boundaries of balcony design to create outdoor living spaces that are both beautiful and functional, providing residents with an extension of their living space while also promoting a more sustainable lifestyle.
From Inside to Outside – Refuse Chutes
A more recent development for Condo features are changes to the refuse chutes. While not exactly a glamorous change, this huge step up in waste management can bring a higher standard of hygiene for residents living on the property. From 2018, all new private residential developments with more than 500 units will have to have the Pneumatic Waste Conveyance System (PWCS). This centralised bin centre for newer flats will help greatly with the waste collection process. Generally, what this means for residents is that the refuse chute will be located in a common space rather than inside the unit itself.
PWCS is a waste management system that is becoming increasingly popular in condominiums in Singapore. This system uses a network of underground pipes to transport waste from individual units to a central waste collection point, where it is then transported to a waste processing facility. One of the main advantages of PWCS is that it eliminates the need for traditional waste collection methods such as garbage trucks, which can be noisy and unsightly. It also reduces the amount of waste that is disposed of in landfills, as waste is transported directly to a waste processing facility where it can be sorted and recycled.
PWCS also provides a more hygienic and efficient way of managing waste, as the system is sealed and the waste is transported under pressure, preventing odours and pests from spreading. It also eliminates the need for residents to bring their waste to a central collection point, as it is collected directly from their units. The PWCS system is also cost-effective for condominiums, as it reduces the need for manual labour and the cost of waste disposal. It also saves space as the system does not require large waste storage areas.
The government of Singapore has been promoting the use of PWCS in new developments as a way to improve waste management and reduce the environmental impact of waste disposal. Developers of new condominiums are encouraged to consider the use of PWCS in their developments as part of the government’s efforts to create a more sustainable and livable environment.
Overall, the Pneumatic Waste Conveyance System (PWCS) is a modern and innovative solution for waste management in condominiums in Singapore. It is an efficient, cost-effective, and environmentally friendly way to manage waste, which can be beneficial for both residents and the environment.
Closing Thoughts
In conclusion, the future of condominium features in Singapore is truly exciting, as it is clear that developers are taking into consideration not just the practical needs of buyers, but also their desire for a more sustainable and connected lifestyle. The incorporation of green technologies and smart home systems is not only good for the environment, but also for the convenience and comfort of residents. The trend towards communal spaces and amenities is also a reflection of the changing way we live and work, and the desire for a sense of community and connection.
Furthermore, with the rise of technology, it is likely that we will see even more advanced features in the future, such as virtual reality showrooms and augmented reality home design tools, making the process of buying a condo even more seamless and enjoyable. It is clear that the future of condos in Singapore is one that is not only about providing a roof over one’s head, but also about creating a holistic living experience that is sustainable, connected and truly modern. As buyers, we can look forward to more innovative and exciting features in the years to come.
You can catch our YouTube video here on the Ultimate Condo Floor Plan Guide. Thank you for reading our article and we hope that it has been as educational as it is engaging. If you wish to find out more about how we can help you in your real estate journey, you can contact us here. We are always happy to help.













