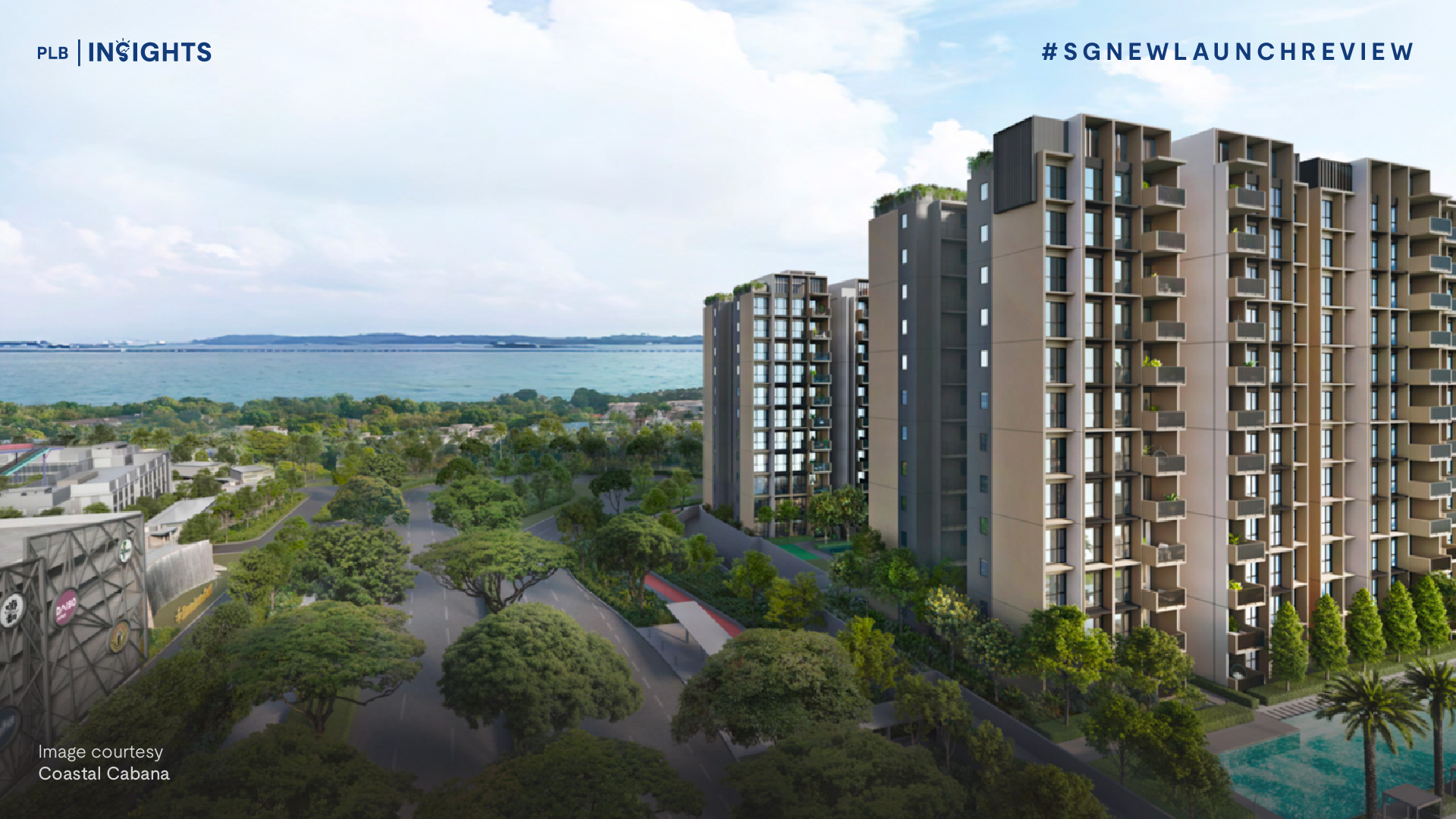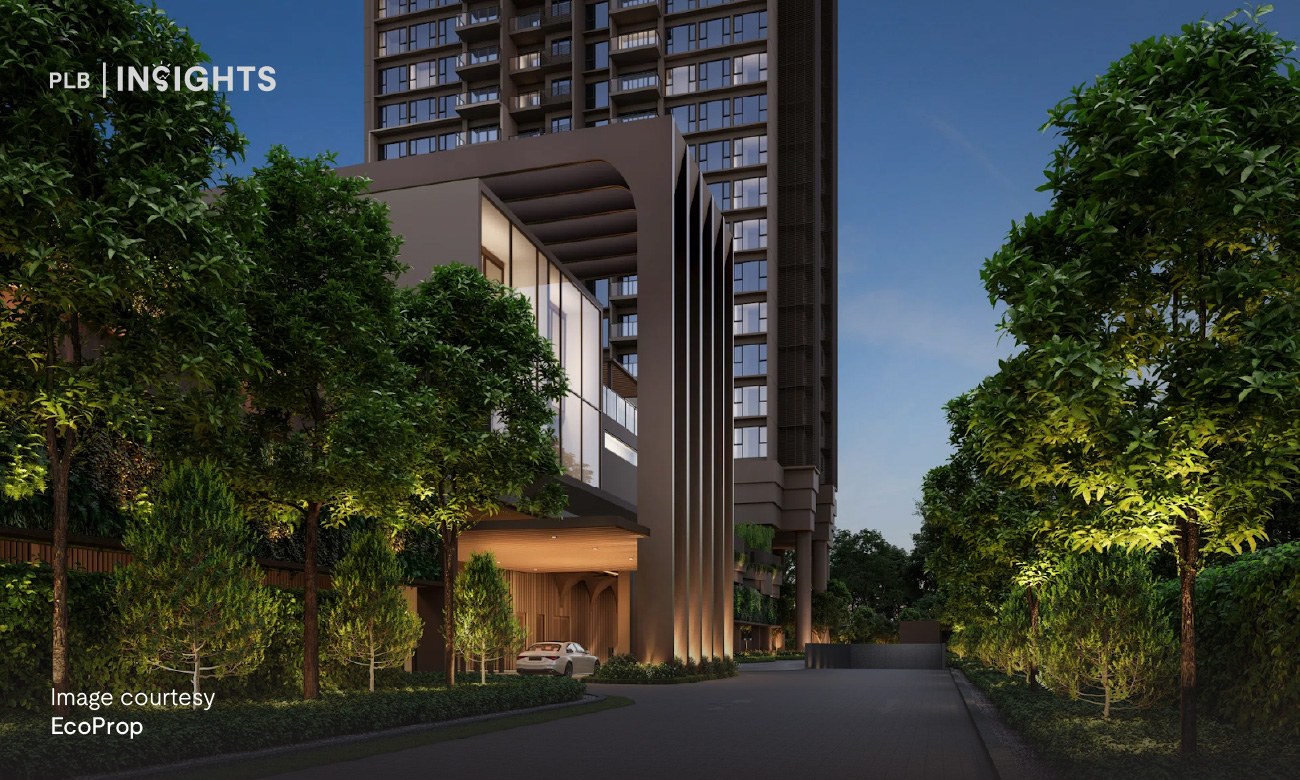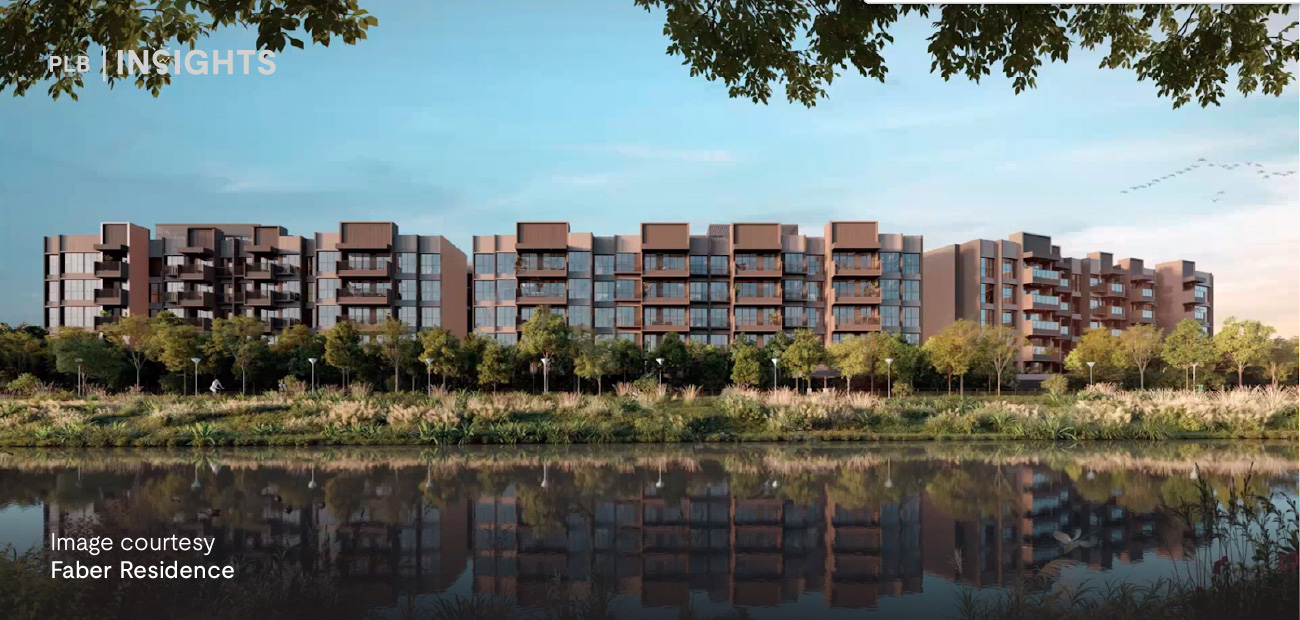
The Collective at One Sophia, jointly developed by SingHaiyi Group and Ultra Infinity, is the 367-unit residential component of One Sophia. The mixed-use development along Sophia Road also yields a 13-storey commercial tower with 122 strata office units and 127 strata-titled retail shops (within a two-storey retail podium).
The trend of integrating an office tower within a mixed-use development in the Core Central Region (CCR) is popular with developers this year, as we saw with CDL’s Union Square Residences along the Singapore River.
In this review, we delve into the standout features, location and pricing analysis, and how The Collective at One Sophia compares with other nearby and mixed-use developments across Singapore.
*This article was written in November 2024 and does not reflect data and market conditions beyond.
Project Details

Location Analysis

The Collective at One Sophia is located within the Mount Emily/Mount Sophia enclave, on the site of the former Peace Centre/Peace Mansion. The area is known as Singapore’s Art District due to its proximity to several educational institutions focused on the arts, as well as upcoming revamps in the Somerset Road area to turn it into a youth-centric precinct.
It is conveniently located within a 700m radius (within a 10-minute walk) from four MRT stations – Dhoby Ghaut (interchange for North-South Line, North-East Line and Circle Line), Bencoolen and Rochor (Downtown Line), and Bras Basah (Circle Line). This easy access to four different MRT lines makes commuting by public transport a breeze, which bodes well for future rental demand from potential tenants who want to stay near the educational institutions in the area.
Speaking of educational institutions, The Collective at One Sophia is just minutes away from Singapore Management University (SMU), School of The Arts (SOTA), Nanyang Academy of Fine Arts (NAFA), LASELLE College of the Arts, and University of the Arts Singapore (UAS). Primary schools in the area include St. Margaret’s School (Primary) within 1km and Anglo-Chinese School (Junior) about 2km away.
In terms of daily necessities, The Collective at One Sophia will be served primarily by Plaza Singapura, one of the biggest malls in the area. There are also smaller malls nearby like Sunshine Plaza and GR.iD, which are within a 4-minute walk. Additionally, it is just one MRT station away from the Orchard shopping belt for more shopping and dining options.
Site Plan & Unit Distribution



Because the residential part of the development is integrated with the commercial office building, the usual condo facilities (including the pool facilities) are grouped together on the third storey.

Facilities include a function room called The Social Club, a Games Room, a spa, a pool, as well as a gym and outdoor fitness area. There are also sky gardens located at the 5th, 7th, 9th, 12th, 14th, and 19th storey, and an outdoor lounge called One Social on the 19th storey, which is a nice touch to ensure that the outdoor areas don’t get overcrowded.
The residential units here will have a north-south orientation, with a slight tilt to the east. This means that there will be minimal direct sun exposure and maximises cross wind ventilation for the units.


Residential units will start from the third storey, with the retail podium occupying basement one and the first two storeys of the building. There will also be three levels of basement parking available, to be shared between residents and the public.

The Collective at One Sophia will be made up of studio, and 1- to 3-bedroom units, with the biggest unit standing at 1,249 sqft. The developers have opted to go with a unit mix that caters primarily to smaller units, possibly banking on the potential rental demand from tenants and expats working in the integrated office building as well as international students schooling in the nearby tertiary institutions.
As at the end of November 2024, 18% (68 units) of The Collective at One Sophia has been sold during its private preview. 22% of One Sophia, the commercial strata office component of the development, has also been sold.
Floor Plan Analysis
In this segment, we will highlight various types of floor plans available at One Sophia. Our aim is to furnish you with useful knowledge that will assist you in choosing the perfect unit tailored to your preferences and lifestyle needs.
Please note that One Sophia’s floor area calculations do not follow URA’s GFA harmonisation rule, and include non-strata and void spaces such as A/C ledges.
Studio (Type A1)




68 of the 367 units at The Collective at One Sophia are studio units. The main difference between the studio and the 1-bedroom type is that for the studio, the living room and master bedroom is not segregated by a wall. Instead, you can choose to install a sliding partition panel to enclose and open up the space as necessary. According to the floor plans, the featured Type A1 will not have a sliding partition panel provisioned, but the Type A2 does come with it.
For the studio, the bathroom is also not connected to the master bedroom, and is instead placed opposite the kitchen. This kind of layout is similar to what you will find in hotels and co-living spaces, and is suitable for singles and professionals looking for a cosy space in District 9.
1-Bedroom (Type 1S1)

For the 1-bedroom type, there are two layouts for the 1-Bedroom Suite, one layout for the 1-Bedroom Premium, and one layout for the 1-Bedroom + Study. The featured Type 1S1 has a similar layout as the studio, with a wall segregating the living area and bedroom, and the bathroom with jack-and-jill entrances from the bedroom and common area. The study is tucked away on one side of the unit opposite the kitchen, which can be enclosed to keep out kitchen fumes.
Overall, the layout is pretty efficient and is suitable for singles and working professionals.
2-Bedroom (Type 2H1)






Coming to the 2-Bedroom type, there are three layout variations for the 2-Bedroom Deluxe, and one layout each for the 2-Bedroom Deluxe + Study, 2-Bedroom Premium, and 2-Bedroom Premium + Study. The featured Type 2H1 is the 2-Bedroom Premium, which is also one of the showflat units.
Entering the unit, you will be greeted with an L-shaped kitchen on the left and the household shelter on the right. It is quite rare for 2-Bedroom units to come with a household shelter, and it is typically a feature you can only find in 3-Bedroom or bigger units, so this is definitely a plus for additional storage. However, the downside is that there is no yard area for laundry needs.
Otherwise, the layout is pretty efficient, sporting a dumbbell layout with the two bedrooms placed on opposite ends of the unit. This layout would be suitable for investors as well, as tenants may prefer the enhanced privacy with the bedrooms segregated by the common area.
3-Bedroom (Type 3D1)





Lastly, there is a total of one layout for the 3-Bedroom Premium and two layout variations for the 3-Bedroom Luxury. The featured Type 3D1 is one of the layout variations for the 3-Bedroom Luxury, and is also one of the showflat units available for viewing at the showflat.
The most interesting part of this layout is the kitchen, which is placed behind the living room. It is also provisioned with a bi-fold glass panel to enclose and open up the kitchen whenever necessary, which is quite a thoughtful touch to accommodate the needs of modern homeowners. The kitchen also shares the balcony with the living room, which means that there will be natural ventilation for the kitchen. There is also a utility room and WC tucked towards the back of the kitchen for additional storage and cleaning needs.
Another plus point for this layout is that all three bedrooms will come with an ensuite bathroom, with bedroom 3’s bathroom having a jack-and-jill entrance for guests to access. This is a rather rare feature to find in a 3-bedder. With this, the layout could potentially accommodate a multi-generational living arrangement, with the elderly parents occupying one of the ensuite common rooms for additional privacy.
Comparative Market Analysis
Price Analysis


Compared to other mixed-use developments in the Core Central Region (CCR), you can see at a glance that The Collective at One Sophia is priced significantly lower in terms of PSF pricing. Taking into account the context of 2024, CCR projects are trending above the $3,000 PSF mark and are traditionally known to attract more foreign buyers.
However, given the latest Additional Buyer’s Stamp Duty (ABSD) cooling measure which doubled foreigners’ residential tax rate to 60%, pricing The Collective at One Sophia around the $2,5XX to $2,7XX PSF mark is a strategic move to pivot and attract more local buyers and investors instead.
With a significant PSF price gap between The Collective at One Sophia and other mixed-use developments in the CCR, this allows a lot of room for capital appreciation.
MOAT Analysis
Using our new PLB New Launch MOAT Analysis Tool, which derives the key MOAT parameters from the latest transaction data of new launches as well as surrounding data trends, we take a look at the MOAT scores of The Collective at One Sophia.
One thing to note is that certain parameters such as the Bala’s Curve Effect (which scores projects based on their balance lease) would naturally be higher due to the nature of new launches.

According to our MOAT Analysis, The Collective at One Sophia scored 56%. This is comparable to hot launches in the market such as Tembusu Grand and The Continuum. Zooming into areas that it has performed well in, we can see that the MRT Effect score stands at a perfect 5/5. That is no surprise, given its proximity to four MRT stations (within 1km).
On the other hand, the low Exit Audience score is to be expected as there is a lack of HDB upgrader presence in the area, and the low Parents’ Attraction Score is due to having only one primary school within 1km. However, for parents looking at the long-term, the number of tertiary institutions in the neighbourhood should be a pretty attractive plus point.
It has also scored an average of 3/5 across several parameters such as District Disparity, Quantum Effect, and Volume Effect. This means that there is a healthy level of transactions happening within the district and The Collective at One Sophia is priced fairly against other projects.
If you would like to find out more about The Collective at One Sophia’s MOAT profile and future appreciation potential, speak to our PLB New Launch consultants here.
Growth Potential


During this year’s National Day Rally, the government unveiled several plans to introduce waterfront residential and mixed-use precincts along the southern coastline. This transformation will undoubtedly have ripple effects to the surrounding precincts and districts, and The Collective at One Sophia stands to benefit from it in the long-term.
The Verdict
The Collective at One Sophia represents a unique opportunity to enter into a prestigious District 9 address with attractive prices significantly lower than its CCR counterparts. As a mixed-use residential development with an integrated office building and retail podium, on top of its proximity to four MRT stations, investors who want to capitalise on future potential rental demand may want to take a closer look into this project.
Let’s get in touch
If you’re considering buying, selling, or renting a unit and are uncertain about its implications on your property journey and portfolio, please reach out to us here. We would be delighted to help with any market and financial assessments related to your property, or offer a second opinion.
We appreciate your readership and support for PropertyLimBrothers. Keep an eye out as we continue to provide detailed reviews of condominium projects throughout Singapore.
Disclaimer: Information provided on this website is general in nature and does not constitute financial advice.
PropertyLimBrothers will endeavour to update the website as needed. However, information may change without notice and we do not guarantee the accuracy of information on the website, including information provided by third parties, at any particular time. Whilst every effort has been made to ensure that the information provided is accurate, individuals must not rely on this information to make a financial or investment decision. Before making any decision, we recommend you consult a financial planner or your bank to take into account your particular financial situation and individual needs. PropertyLimBrothers does not give any warranty as to the accuracy, reliability or completeness of information which is contained in this website. Except insofar as any liability under statute cannot be excluded, PropertyLimBrothers, its employees do not accept any liability for any error or omission on this web site or for any resulting loss or damage suffered by the recipient or any other person.








