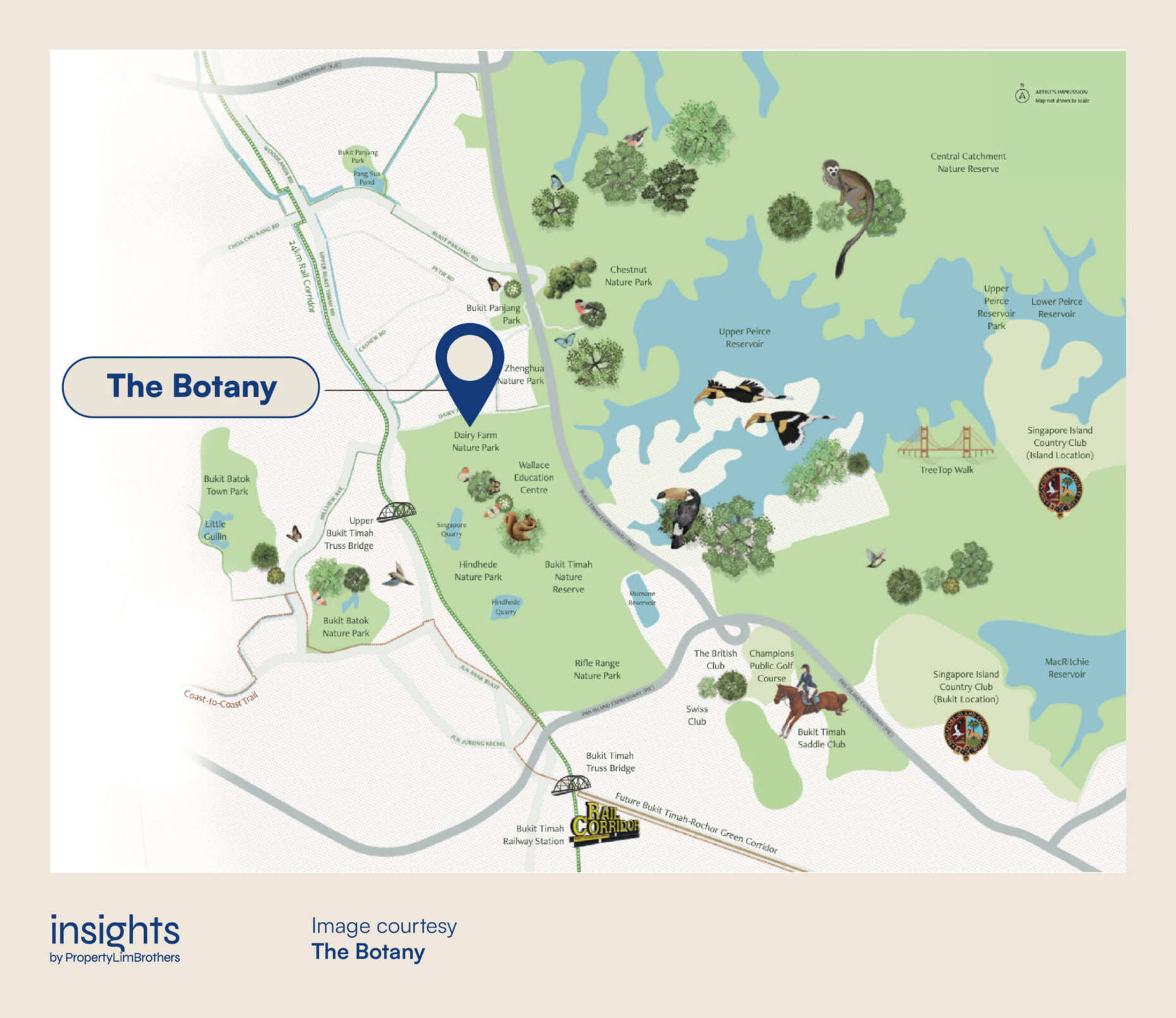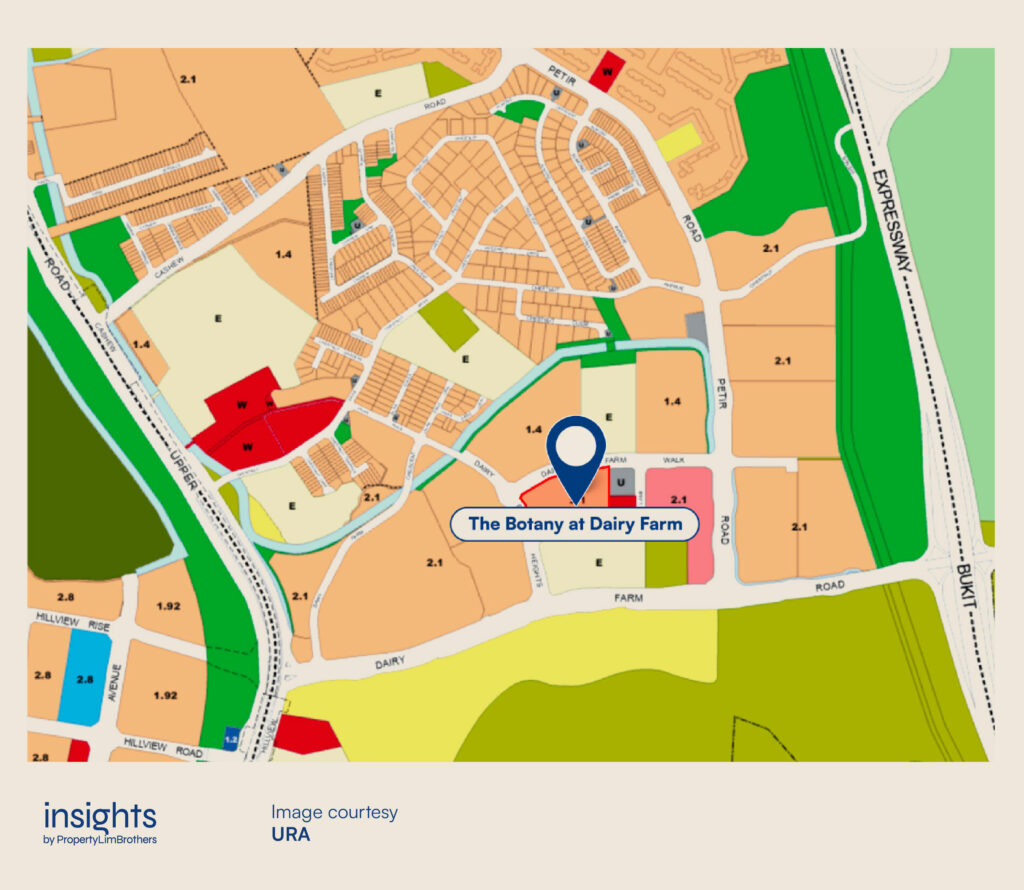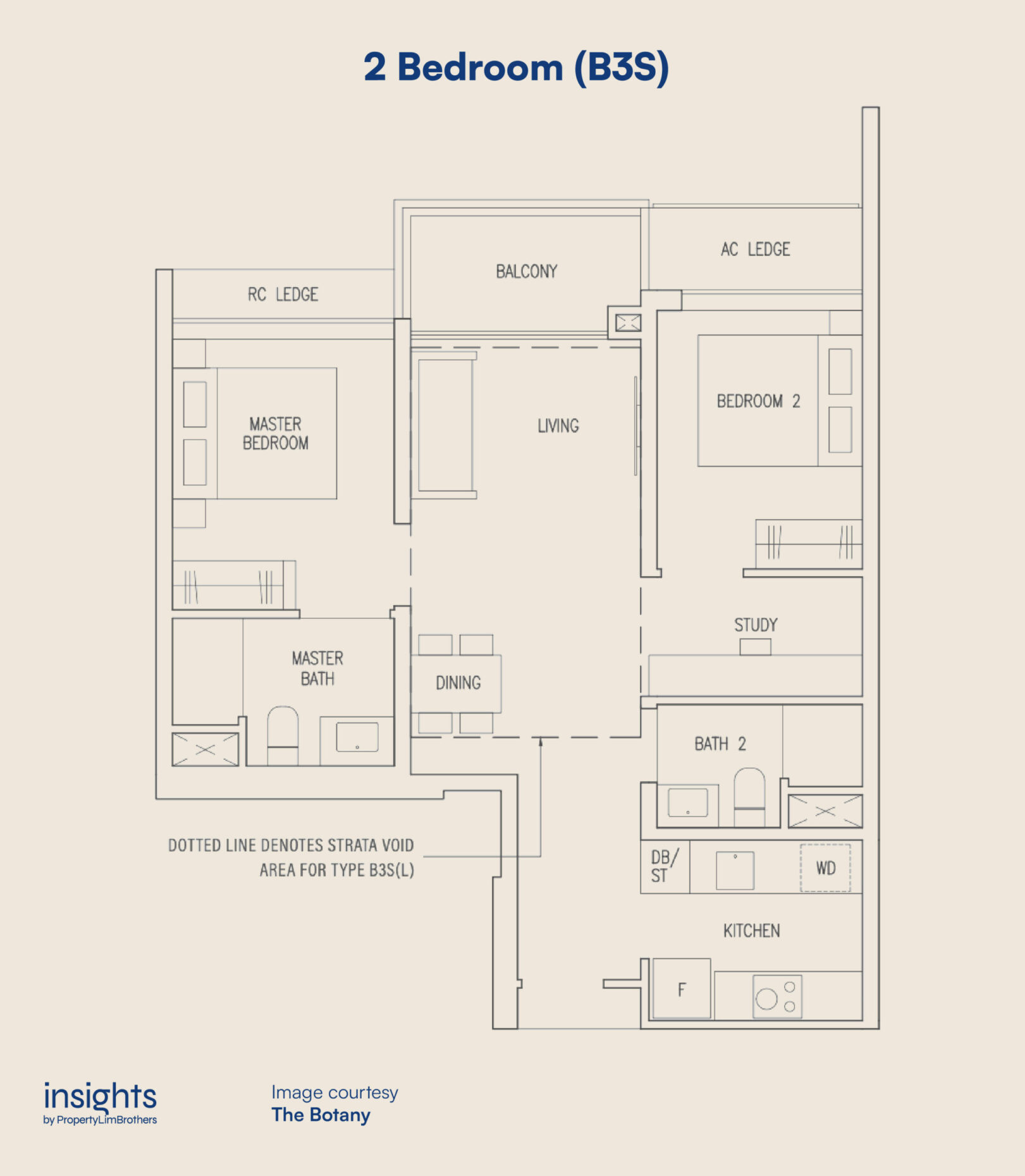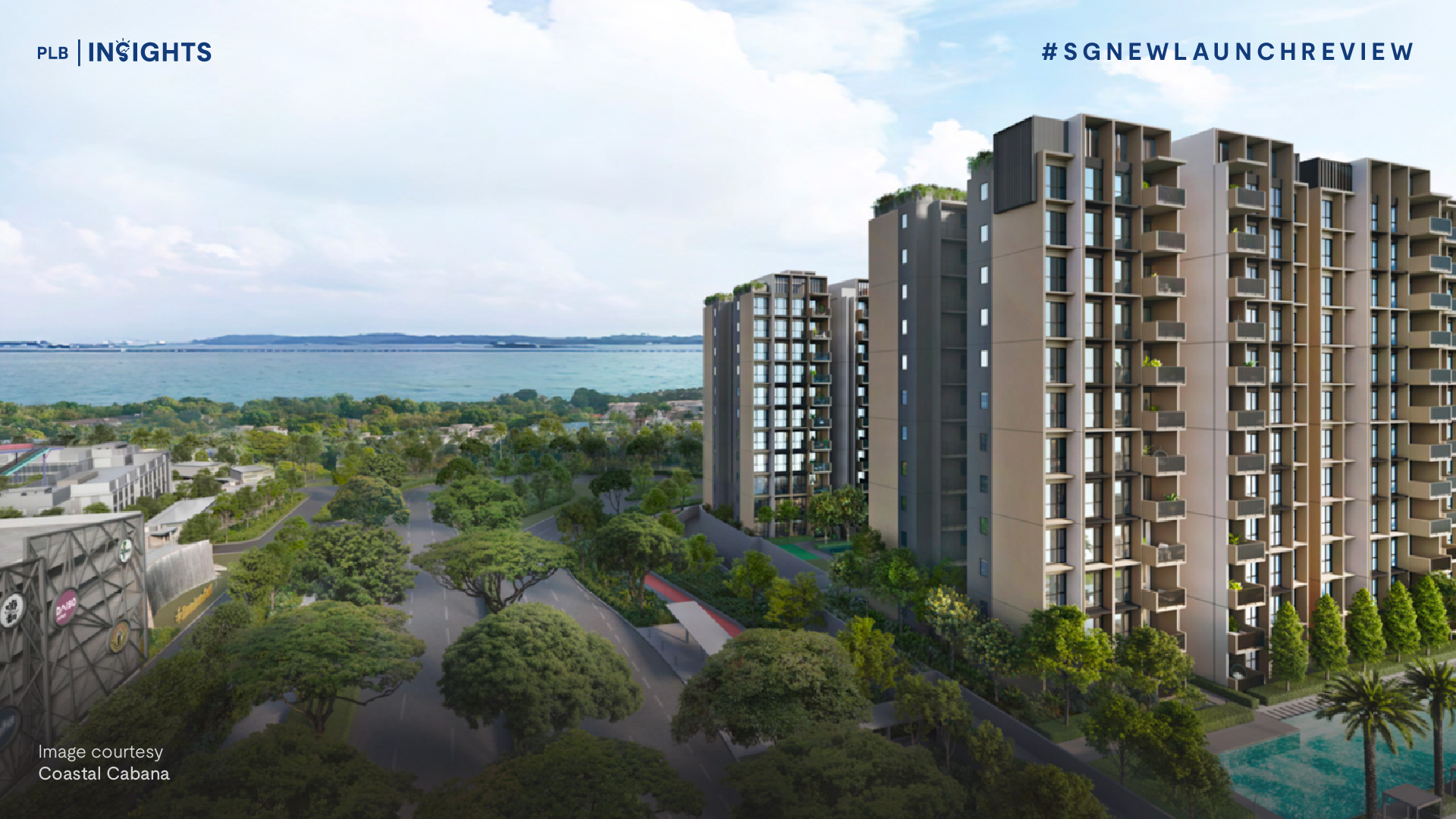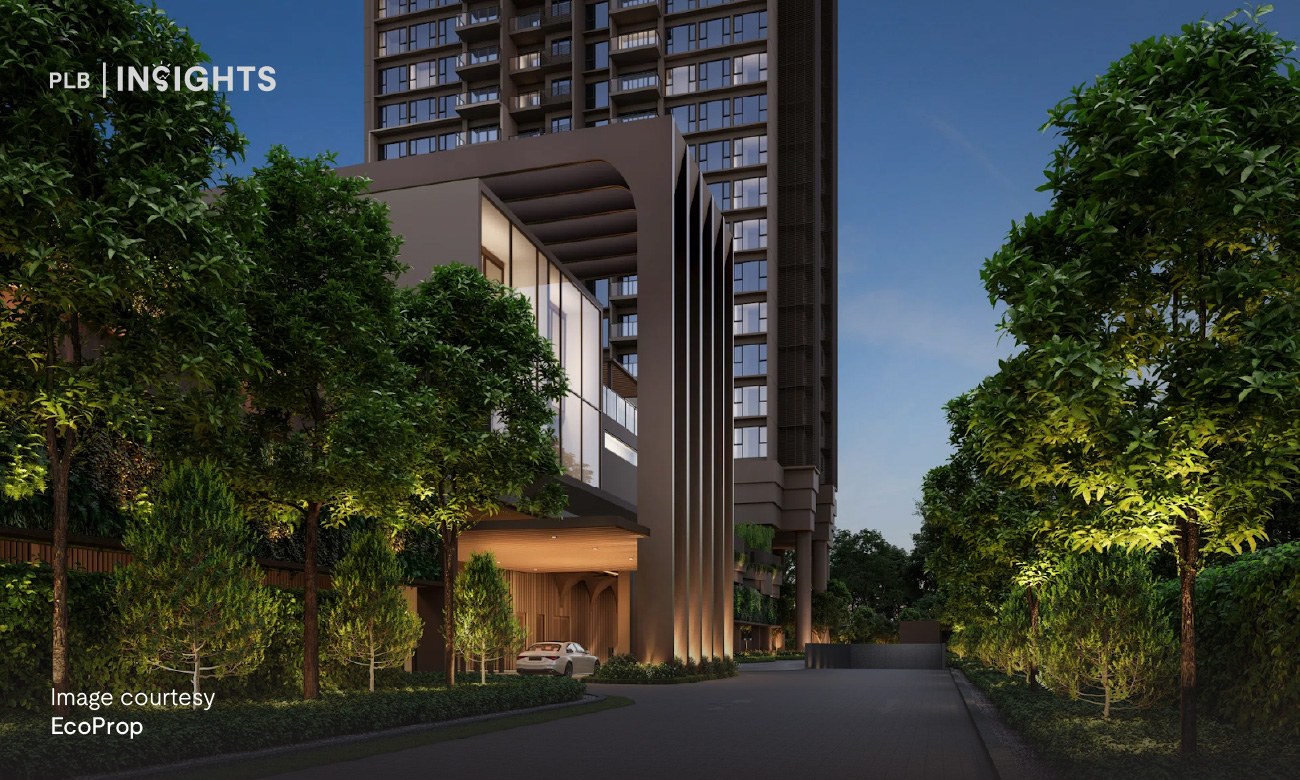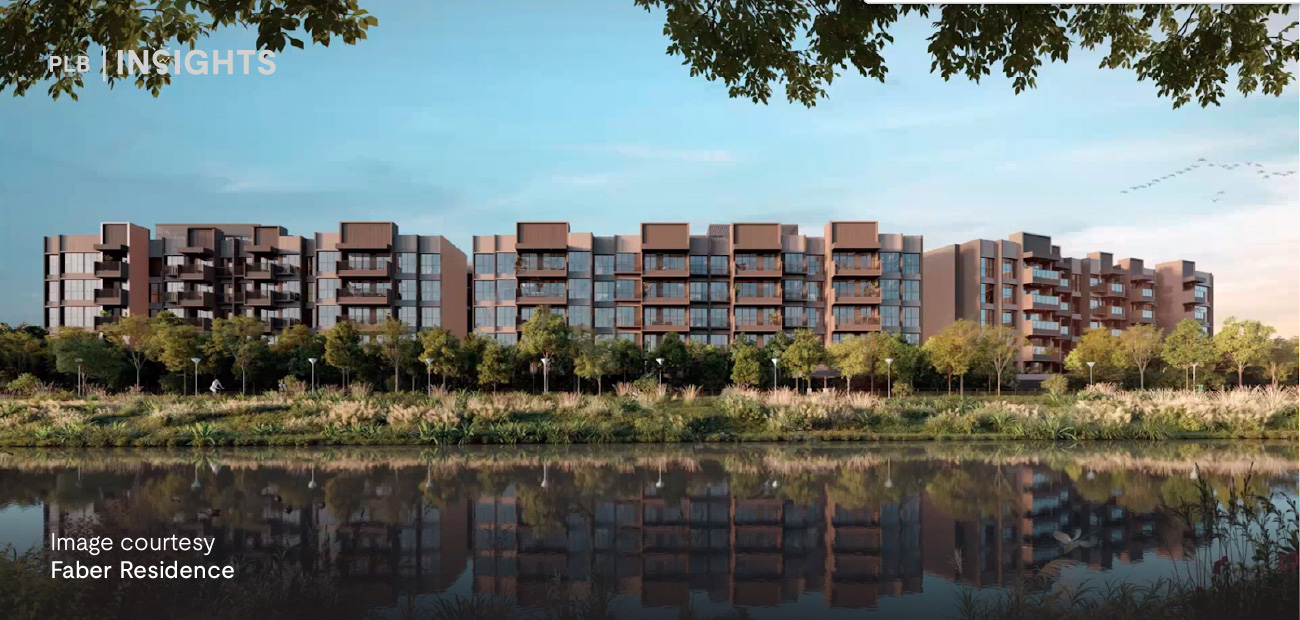As the real estate market in Singapore continues to grow and evolve, new launch condominiums remain the staple product that everyone keeps an eye out for. In 2023, developers are set to launch an array of new and exciting developments around the island to meet the demand for modern and convenient living spaces. One of the highly anticipated new launches this year is The Botany, a 99-year leasehold project in District 23.
The Botany will be located in Dairy Farm, part of the larger Bukit Panjang area. It is home to a number of nature parks and reserves, including Bukit Timah Nature Reserve. As one of the upcoming developments at Dairy Farm, The Botany is surrounded by lush greenery – a haven for nature lovers and families who enjoy an active lifestyle.
In this article, we will highlight the best features of the development and our best picks for each unit type available. If you are considering a unit in The Botany from their available 1-Bedroom + Study to 5-Bedroom units, read on to find out more ahead of its launch next month. Showflat preview has officially begun from Saturday, 18 Feb. You may also want to check out our preliminary review of The Botany here.
Location Analysis
The Botany will be nestled in the heart of Bukit Panjang, a charming residential town located in the west of Singapore. This area is widely regarded for its tranquil surroundings and harmonious mix of public and private housing. In fact, north-facing units at The Botany will overlook the landed Chestnut Avenue GCB enclave, which will be a permanent view. With plenty of green spaces and parks in the vicinity, The Botany offers residents the perfect respite from the hustle and bustle of city life.
The Botany is conveniently located just 800m away from the Hillview MRT station on the Downtown Line, making it an ideal location for residents who value accessibility. For those who drive, the Bukit Timah Expressway (BKE), which connects to the Kranji Expressway (KJE) and the Pan-Island Expressway (PIE), provides easy access to various parts of the island.
The town is well-served by the Bukit Panjang LRT line and multiple bus services, making it highly accessible to the rest of the island. It is also home to Bukit Panjang Plaza and Hillion Mall, two popular shopping destinations in the area. With The Rail Mall, HillV2, and the upcoming Dairy Farm Mall located within 1 km radius as well, residents can look forward to a wide range of dining options, including cafes and restaurants.
For parents with young children or young couples planning to start a family, primary schools within the 1 km vicinity include CHIJ Our Lady Queen of Peace (Primary School) and Bukit Panjang Primary. There are also a number of international schools such as German European School Singapore and Assumption English School. The close proximity to these international schools is likely to appeal to expats, which will translate to rental demand as well.
The area also houses some of the most scenic nature and exercise spots on the island. In fact, The Botany will be surrounded by nature parks such as Chestnut Nature Park and Dairy Farm Nature Park from the northeastern to the southern side of the development.
Bukit Timah Nature Reserve, located to the south of The Botany, houses some old quarries that make for a good evening stroll. To the southwest, towards the Bukit Gombak area, Little Guilin is another famous quarry that is popular with Singaporeans.
The proximity to the Rail Corridor is another added appeal of the location, giving cyclists access through Buona Vista to Tanjong Pagar Railway station.
In line with the 2019 Draft Master Plan presented by the Urban Redevelopment Authority (URA), the future of Dairy Farm and Bukit Panjang is looking bright with plans for more residential developments, improved park connectors, and the implementation of an ABC waters project. The URA’s focus on enhancing the quality of life for residents is evident, as the development plan for the area emphasises the addition of more amenities and green spaces to create a more livable and sustainable residential district.
Residents in the area can look forward to a more vibrant and modern neighbourhood with plenty of new opportunities for both work and play.
Lastly, the area already has numerous educational institutions (marked as E) and vibrant residential spaces (marked in orange) in the pipelines that are sure to entice those who are looking for a comfortable and convenient place to call home. With the added plans for future development, the appeal of Dairy Farm is only set to grow as the estate matures over time.
Site Plan Analysis
The Botany will have 5 residential blocks of varying heights and elevation, with the tallest block being 15-storey high. The blocks take on two linear profiles, with three blocks in front and two blocks at the back. Most of the condo facilities are clustered in the middle of the development and towards the back where the tennis court is located.
Another thing we noticed is that block 9 and 11 are point blocks, which means that there are only 4 units per floor. Point block design has been popular with developers and homebuyers in recent years due to the privacy accorded to the homeowners with fewer neighbours per floor.
In terms of facing, the units have either a north or south facing, which means that they do not get direct sun during the day. The external-facing units that are facing towards the north will get a lovely unblocked view over the landed Chestnut Avenue GCB enclave, and this view will be permanent given that most GCBs in Singapore are of the freehold nature. Internal-facing units will get a good view of the 6 pools within the development from their balconies. External-facing units that are facing towards the south will get a view of the acres of lush greenery towards Dairy Farm Nature Park. It might also be noteworthy that the south-facing units at block 5 might get the best of both worlds – pool views on top of the view of the nature park.
Some notable facilities that The Botany will offer include a trampoline scape, a rock climb wall, and a jet foot massage zone. With a focus on fitness and wellness, coupled with the abundance of nature in the area, it is clear that the target audience includes fitness and nature enthusiasts.
Unit Distribution
The Botany will have 5 blocks spanning 9, 13, 14, or 15 storeys, offering a total of 386 units. Aside from the uneven heights of each block, some of the stacks also start from a higher floor. For instance, units start from the second floor for block 7, while stack 07 of block 3 starts from the 4th storey.
Looking at the unit offerings, it is clear that The Botany is targeting a diverse range of demographics from investors to families buying for their own stay.
3-Bedroom types make up almost half of the unit offerings here at The Botany, and they can be found in every block. 5-Bedroom types are the rarest, with only 14 of such units. They are located in a single stack – stack 31 in block 11. The two point blocks in the development houses only 3-Bedroom to 5-Bedroom types and are likely the more premium stacks and blocks here.
Floor Plan Analysis – 1 Bedroom + Study
The 1-Bedroom type only comes with one layout, which is the 1-Bedroom + Study. Its variation includes the penthouse and ground floor variation, the latter including a Private Enclosed Space (PES) unique to those units. These 1-Bedroom + Study units can only be found in three stacks, and is one of the rarer unit types in The Botany.
The layout features an elongated configuration, with the foyer leading into the kitchen area before hitting the dining and living space. The kitchen is designed to be an open-concept one, with the study tucked in a nook behind it. Due to the close proximity of the kitchen, owners who enjoy heavy cooking might want to enclose the study.
Floor Plan Analysis – 2 Bedroom
The 2-Bedroom type has three layouts – Standard, Premium, and 2-Bedroom + Study. The standard layout stands at 603 sqft, premium at 678 sqft, and 2-Bedroom + Study at 743 sqft. Penthouse and ground floor variations are available for all the layouts.
What immediately caught our eye is that all the 2-Bedroom layouts boast the dumbbell layout, with the rooms segregated on opposite ends of the unit while the living and dining space is in the middle. The standard layout has a 2 Bed 1 Bath configuration while the other two have a 2 Bed 2 Bath configuration.
Overall, we favoured the 2-Bedroom + Study because of the additional space that can be converted into a study room or used for storage. It can also potentially be combined with the common bedroom to have a bigger bedroom space. In terms of stack, Stack 09 would be our choice given that it is further away from the entrance of the development while still having that north-facing towards the GCB enclave. For those who prefer internal-facing pool views, Stack 17 would be the ideal stack.
Floor Plan Analysis – 3 Bedroom
There are four types of 3-Bedroom units here at The Botany – Standard, Premium, Flexi, and 3-Bedroom + Study. There are a total of 7 layouts, each with penthouse and ground floor variations. It is not surprising that the 3-Bedders have the most number of layouts seeing how it makes up 45% of the unit offerings here.
Overall, we favoured the 3-Bedroom Flexi layout. As the name suggests, it has a designated study nook but is designed in a way that offers flexibility to the owners in terms of renovation. It can be enclosed to be used as a study or entertainment room, or opened up for storage and other needs. From the floor plan, it also seems feasible to open up a corridor through the suggested study, connecting the yard and the bedroom corridor.
In terms of stack, the 3-Bedroom Flexi are located in Stack 10, 11, 18, and 19. Two of them are external-facing and the other two are internal-facing. We favoured Stack 10 more as it is north-facing towards the GCB enclave and located at the edge of the development. With the setback distance that the developers have set, Stack 10 is likely to enjoy a quiet environment.
Floor Plan Analysis – 4 Bedroom
Coming to the larger unit types at The Botany, the 4-Bedroom units have two main layouts with penthouse and ground floor variations. With 57 units available in total, the 4-Bedders can be found in four stacks. However, only the featured D1 layout can be found in a north-facing stack that has a view over the GCB enclave.
The D1 layout features an elongated entranceway leading to the kitchen on the right and the living and dining further in. It comes with a dry kitchen area right outside the main kitchen, where owners can do up a kitchen island or bar set-up for hosting needs. We also like that there is a utility room tucked behind the yard, offering additional storage space for kitchen and laundry supplies.
Overall, other than the elongated entranceway, the rest of the unit is rather squarish. The expansive living and dining room, the wide balcony, and open-concept kitchen makes the whole space look bigger and offers a luxurious living experience.
Floor Plan Analysis – 5 Bedroom
The rarest type with only 14 available units, the 5-Bedroom units are located in a single stack in block 11. Although it will get the exclusive unblocked view over the GCB enclave, Stack 31 has a slight north-west orientation, which means that the units here will likely get partial afternoon sun. The developers have done well to mitigate this issue by positioning the balcony and living room in a way that minimises the amount of afternoon sun hitting the living space.
This layout also boasts the dumbbell layout, with the junior master bedroom isolated on one end of the unit and the rest of the bedrooms on the opposite side. This kind of orientation makes it more suitable for multi-generational families as the segregation provides some privacy – the older couple (i.e grandparents) can take the junior master that comes with an ensuite bathroom, while the younger couple and their children can take the master and common bedrooms on the other end.
The elongated L-shaped foyer provides privacy as visitors and passers-by cannot see directly into the living space of these units. There is also ample space to have some built-in cabinetries for your shoes and other decorative items or collectibles.
Overall, the design of the 5-Bedroom units here is extremely well-thought-out, which will elevate the living experience of the owners.
Closing Thoughts
The Botany, with its fantastic unblocked views over the low-rise landed enclave, may be one of the hottest launches of this year. Surrounded by nature parks and reserves, it is best suited for families who value nature and enjoy an active lifestyle.
The location may also be particularly attractive to families with access to a car as well as international families seeking a convenient location for their children’s schooling. On the other hand, families who require immediate housing solutions or rely heavily on public transportation for their daily commute may not view this property as favourably.
Showflat preview has officially begun as of 18 Feb (Sat), and launch date is set for 4 Mar (Sat). If you are interested in The Botany and would like to find out more, do reach out to us here or contact any of our Inside Sales Team members on their socials. Thank you for reading and following PLB. Do stay tuned as we bring you more reviews of upcoming new launch projects around Singapore.




