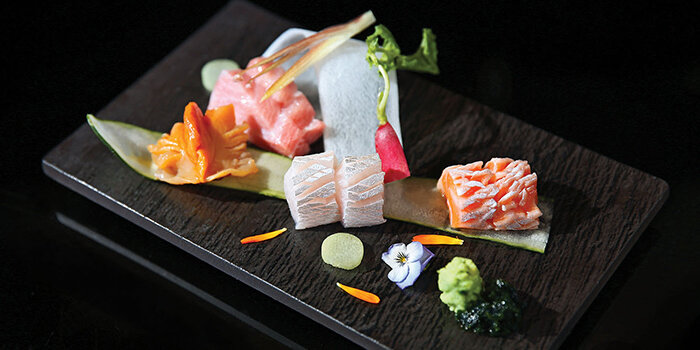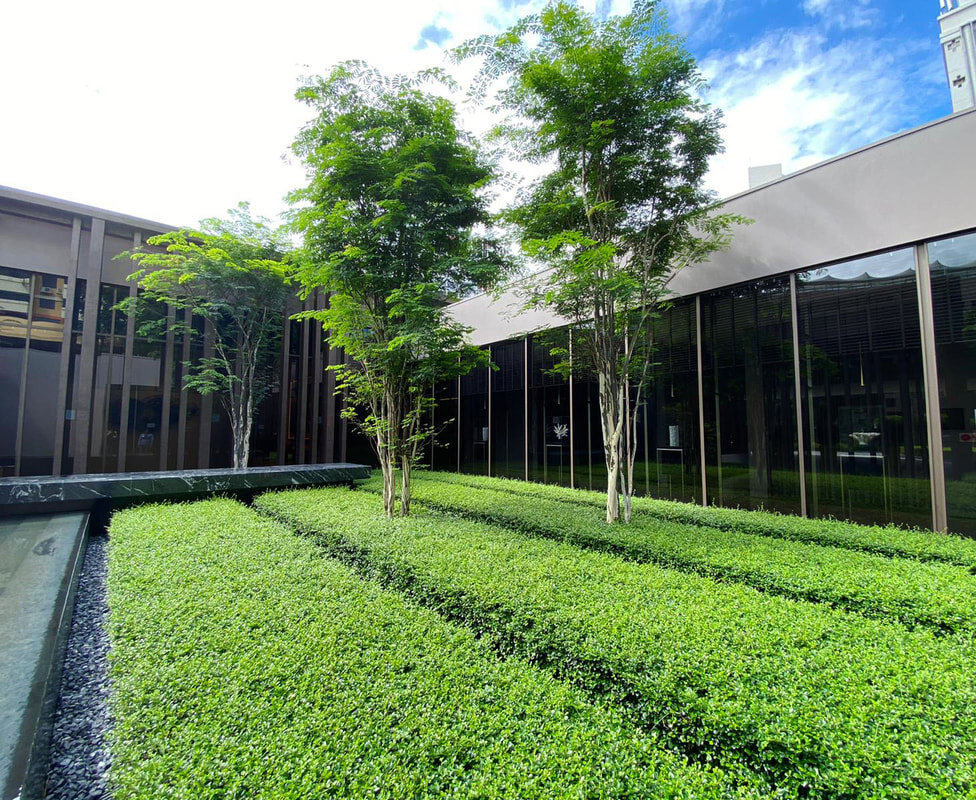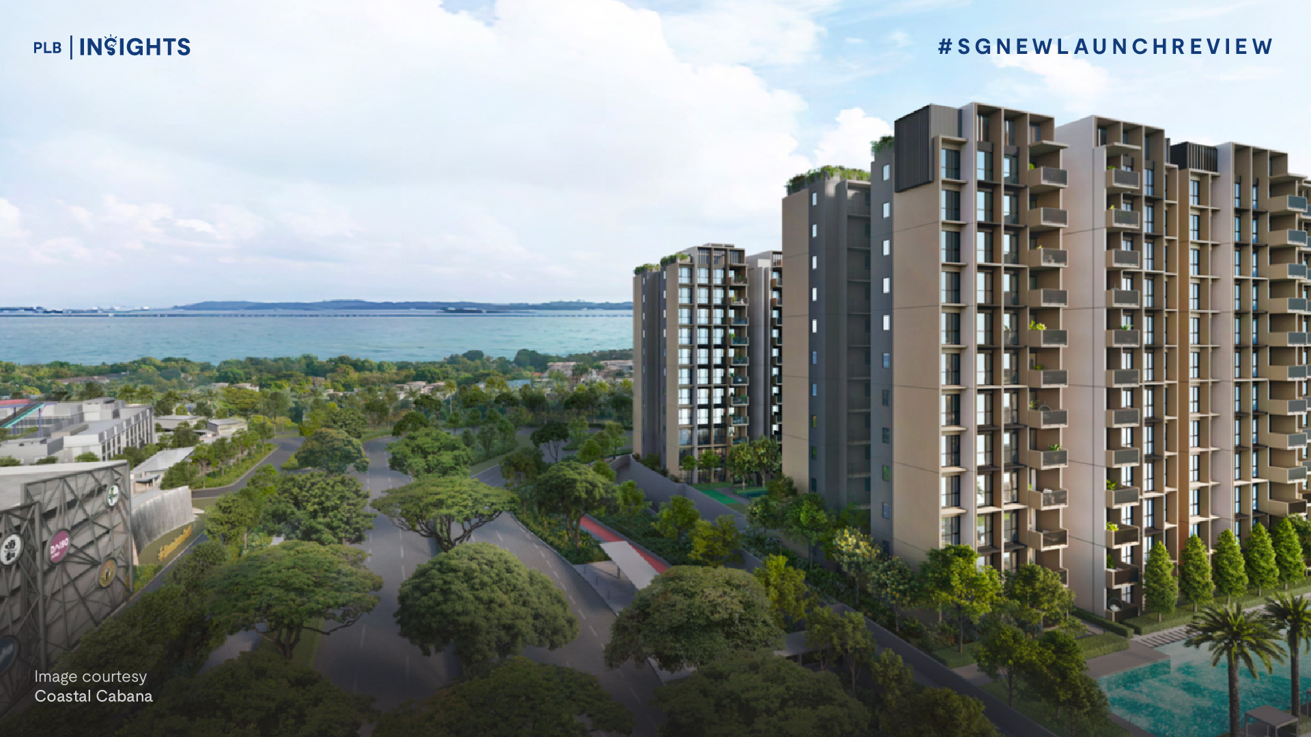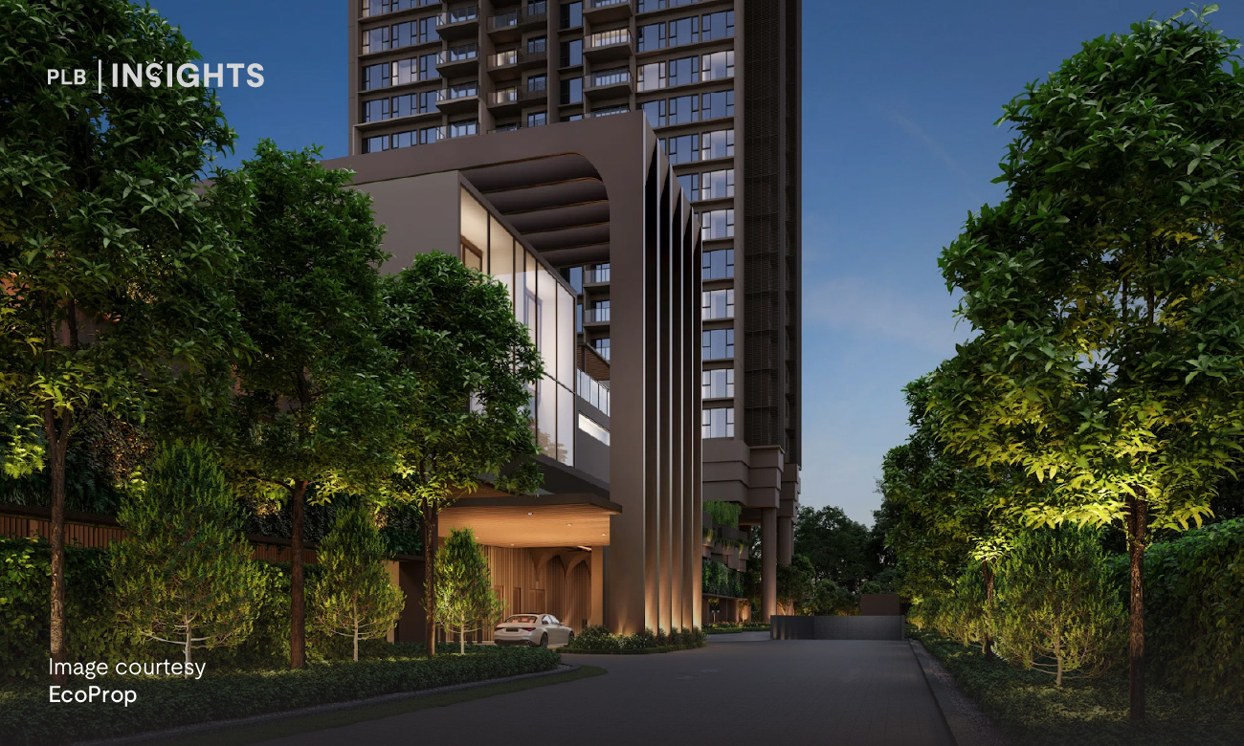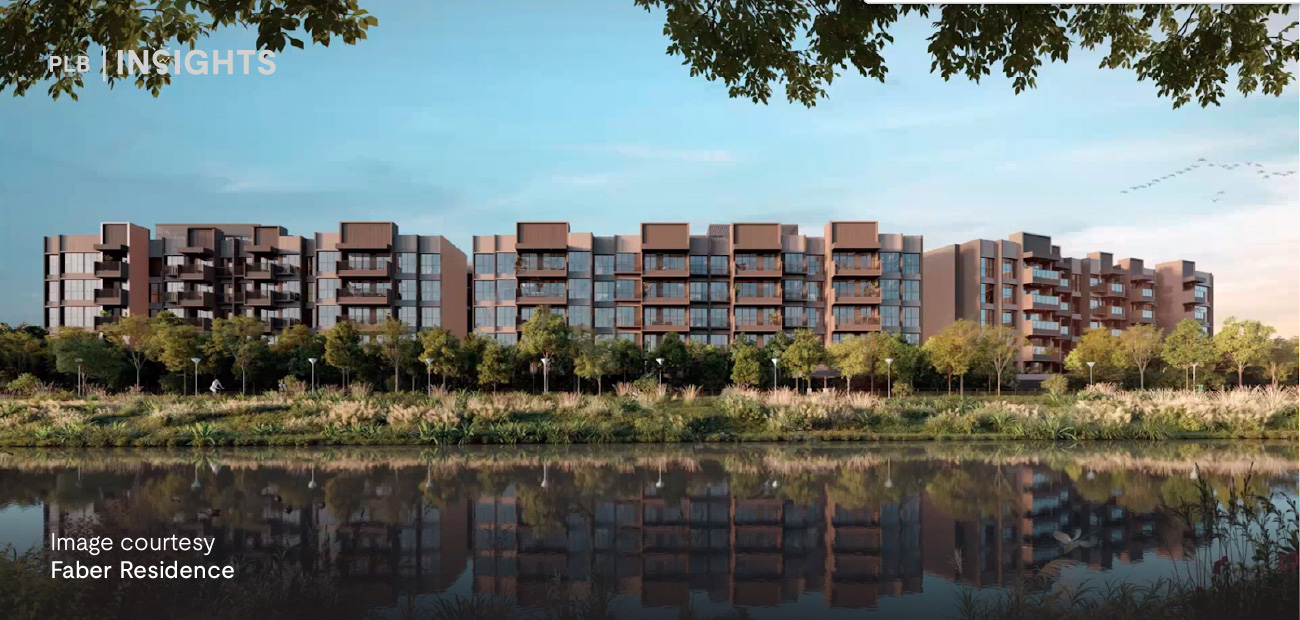

TL;DR
A luxurious, freehold project by Guocoland and Hong Leong, The Avenir offers a variety of unit layouts to choose from and many facilities for residents. Sited at the prime location of River Valley, close to CBD and the Quays, there’s strong potential for exit strategies and tenant pool. Read on for our detailed analysis on The Avenir.
Summary

+
-
Prime location near CBD
-
Multitude of facilities
-
Freehold within District 09
–
-
Premium price tag
-
Lack of tertiary institutions nearby
-
276 units – considered a more boutique concept
About the Developers
Carmel Development Pte Ltd is a joint venture between Intrepid Investments, a subsidiary of Hong Leong Holdings Limited (HLHL), GuocoLand Limited and Hong Realty. HLHL and Hong Realty are both subsidiaries of the Hong Leong Group, a renowned property player in Singapore. Some of their most notable developments include Penrose and Midwood. GuocoLand Limited is an award-winning developer with developments such as Wallich Residence.

Purchase and Breakeven Price
Carmel Development successfully purchased the site, previously known as Pacific Mansion for $980 million. The sale marks the biggest collective sale in more than a decade and is the second highest on record (beating Riviére’s land price of $955.4 mil). The estimated land price comes up to an approximate $1,806PSF. With an estimated total cost of $1.336 billion, the breakeven price for The Avenir works out to be $2,463 PSF PPR and a selling price ranging around the $3000 PSF mark.
Accessibility and Conveniences

Accessibility
The accessibility of prime location developments are always commendable, justifying its land price. The closest expressways are CTE and AYE and it’s also a walking distance away from Somerset MRT station and the future Great World MRT station (ETA 2022) — cutting down a chunk of commuting time, especially during peak hours.



Conveniences
Medical Services

Mount Elizabeth Hospital is a private hospital that offers services from a large concentration of medical specialists such as cardiologists, neurosurgeons and more; ensuring your medical needs will be taken care of whenever necessary.
Offices

There are several notable offices nearby, including government administrative buildings such as MOE Headquarters and the State Courts on Havelock Road. It is also pretty close to Singapore’s main office districts like CBD, Tanjong Pagar and Marina Centre. While this might have been an ultimate selling point, with the current COVID-19 condition and Work From Home (WFH) arrangements becoming a new norm, the value of its proximity to CBD is hanging in the balance.
Schools

Since there are two towers, the distance to primary schools might differ slightly. However, both towers are still within 1km of River Valley Primary School. If you’re keen on residing your family here, do approach PropertyLimBrothers experts here for more info on school locality.

While there are multiple options for secondary schools and international schools, The Avenir does not have a lot of tertiary institutions close-by, so it will bode well for younger families.
Shopping


The Avenir Shopping District Courtesy StreetDirectory
One of the best things about Avenir is how close it is to the Orchard shopping district. With malls like Orchard Central, ION, 313@Somerset only a 12-minute walk away, you can shop till you drop.
Food


The Avenir Food Courtesy StreetDirectory
For my fellow foodies, you will be spoilt for choices here, ranging from quaint cafes to speakeasies and scenic bars to unwind after a hard day at work. Great World City is a favourite for locals (some even travelling to experience the upscale crowd). They’ve also got great food options like Crystal Jade, Imperial Treasure and Kuriya dining. You could also head to Robertson Walk for a casual dinner or late night drinks. Bookworms or a digital nomad? Check out The Book Cafe at Mohamed Sultan Rd. They boast a chill atmosphere with a wide selection of books and magazines and a work-friendly setting.
The wide variety of food options would ensure that you never run out of new and good food to eat even late into the night.
Places of Interest

In addition to the other conveniences, The Avenir is also walking distance away to Fort Canning Park and the Singapore River where you can get your blood pumping with a dose of nature. For those of you who relish in history, the National Museum of Singapore would be your best bet.
Facilities
The Avenir provides residents with ample facilities but their main goal is to facilitate a relaxing space for their residents, such as a tranquility garden with a serenity garden walk, a hydrotherapy pool and spa pavilion with a Jacuzzi. They also have a roof garden for some impressive city views.
Another focal point is to ensure social and active living. For this, they have facilities such as the Gourmet Salon with a barbecue pit for hosting friends, a clubhouse including a living room and reading lounge and a social corner. They also have a full gym, 50m lap pool and outdoor fitness corner.
Families aren’t forgotten, with child-friendly facilities like the wading pool, water play equipment, fun deck and children’s playground.
Their multitude of facilities ensure that there’s always something to do to keep calm, stay healthy.
Technology and Environmentally Friendly Features
Landscaping design for The Avenir was done by Tinderbox Landscape Studio. The design divides the land into a series of landscaped courtyards so that you would go from a public space to a semi-private space and then a private space. Additionally, because the towers are elevated, there’s more verdant spaces such as the lawn, spice garden, putting green and more. The roof terraces are also landscaped.
The Avenir also boasts a luxurious interior design with marble finishing, kitchen appliances by V-Zug from Switzerland, fridge, washer and dryer from De Dietrich, sanitary ware by Antonio Lupi, bathroom fittings from Hansgrohe and kitchen cabinets from Novacucina. One of the highlights in the kitchen would be the vacuum drawer to seal food, and a combination steam cooker for sous-vide cooking.
Site Plan and Units


The unit types found at the Avenir are fairly limited with only six different types of units, comprising standard units and premium units with a private lift and lift lobby. All of these units are spread across two main blocks with Block 10 holding the exclusive and larger units.
1-Bedroom

The 1-bedroom units come in two different variations – Type (1)a and Type (1)b, which differ slightly in their total floor area. Type (1)a has a total floor area of 538 sq ft and is bigger than Type (1)b by 11 sq ft. Both 1-bedroom units are quite similar and closely mirror each other – their main entrances lead straight into the kitchen, followed by the dining and living area which then sections further into the master bedroom and bathroom. Walking further into the unit, you will be brought to your own private balcony where you may enjoy north winds and a relaxing view of the hydrotherapy pool for type (1)a units, while type (1)b units get to admire beautiful eastern sunrises for the right start to every morning while overseeing the condominium’s main entrance.
2-Bedroom

The 2-bedroom units also come in two main variations – Type (2)a and Type (2)b, with type 2(a) having the bigger overall floor area with 829 sq ft, which is 22 sq ft bigger than type (2)b. For both types, the main entrance leads to the kitchen first, similar to the 1-bedroom layouts. However, while type (2)a retains the long kitchen walkway into the dining and living area, type (2)b kitchen’s longer width is aligned perpendicular to the main entrance which makes for more room at the entrance upon entering the unit and a more closed-off kitchen from the main living hall. An adjacent hallway then leads to the master bedroom and the second bedroom, as well as the two bathrooms to pair with each room. Type 2(a)’s balcony which is connected to the living room, gets an off-east facing for a picturesque view of the morning sunrise and overlooks the condominium’s main entrance, while type 2(b)’s will enjoy a serene landscape of both the great lawn beneath and the 50m lap pool.
3-Bedroom

There are three variations for the 3-bedroom units – Type (3)a which is the standard one, and the more premium variations Type (3L)a and Type (3L)b which both get private lifts straight to their own private lobbies.
Beginning with the standard type (3)a, the main entrance leads down a long narrow hallway to the dining and living area, passing by the kitchen which is a sectioned-off room on its own. Attached to the kitchen is a standalone storage room and a water closet. Between the dining and living room, another hallway leads down the middle adjacently, which leads to the 3 bedrooms and a bathroom shared between bedrooms 2 and 3; the master bedroom gets a bathroom of its own which is separate from the hallway.Type (3)a’s balcony faces South-east towards the condominium’s entrance for stack 3 which welcomes refreshing southern breezes and fascinating sunrises, while stack 6 faces West to the view of the lazy lounge and the spa pavilion set against the view of sunsets in the evening – perfect for unwinding at the end of every day. The price range for Stack 3(a) is significantly lower than the other two types by over $1 million likely due to the lack of a private lift lobby, walk-in wardrobe, and a smaller balcony space which adds up to a difference of 387 sq ft in total floor area. Therefore, type (3)a may be for those who seek to enjoy more home space while keeping their budget within more reasonable means.
Type (3L)a and Type (3L)b are more premium because they come fully equipped with a private lift lobby ad private lift, a walk-in wardrobe, a junior master bedroom with its own bathroom and a much larger balcony space which collectively sets them apart from the previous unit types we’ve covered so far. Both units mirror each other, although Type (3L)b does have a slightly bigger floor area of 44 sq ft compared to Type (3L)a. Both units’ main entrances from the private lift lobby to a very warm welcome home with the cozy living space and the open balcony view right as you step into the unit. Both units take the form of a standard dumbbell-shaped unit, with the junior master bedroom located on one end and the master bedroom on the other end of the long hallway that runs adjacent to the entrance. The kitchen is located right beside the entrance in a sectioned-off room, keeping any clutter out of sight at first glance when you step into the unit. Each bedroom comes with its own attached bathroom for extra privacy and the master bedroom comes with a walk-in wardrobe which connects the master bathroom to the bedroom directly making it truly exclusive to the masters of the house. While both Type (3L)s and Type (3L)b faces North-west to receive cooling Northern winds and golden sunsets in the evenings, Type (3L)a’s balcony will have the serene view of the great lawn and 50m pool accompanied, while Type (3L)b’s balcony oversees the lazy lounge and spa-pavillion instead.
4-Bedroom (with private lift)
There are three different variations of 4-bedroom units – Type (4)a, Type (4)b and Type (4+1)a which all come fully furnished with their own private lifts and lift lobbies.
All three types have a pretty similar layout to the 3-bedrooms with private lifts with the exception of an additional bedroom. The main entrance leads to the open space in the living room, complemented by the balcony view for a relaxing retreat to home sweet home. The units are set in a dumbbell-shape with a long, narrow hallway leading to the multiple bedrooms. Each bedroom also comes with their own private bathrooms and the master bedroom gets to enjoy an exclusive walk-in wardrobe which leads to the bathroom.
Type (4)a and 4(b) both face South-east to the main street for morning sunrises and southern winds, with similar floor area only differing by 11 sq ft and a starting price range disparity of $0.4 million.
The most unique layout of all three types is Type (4+1)a which comes with an additional family space that is attached to the long hallway. The use of the space is left open for creative interpretation and personalisation – you may transform it into the futuristic gaming area you’ve always dreamed of, or perhaps a quiet reading corner for the reading enthusiasts who enjoy a good book after a long day out. But for this extra space, it’s a top-up of over a million dollars compared to the regular 4-bedroom units, so whether this extra space is special enough to justify the price disparity really depends on how much you need the space and how you intend to use it. Type (4+1)a has a North-west facing for Northern breezes and an idyllic view of the 50m lap pool and the great lawn against majestic sunsets in the evening for the perfect way to end a long day.
Tenant Pool

The Avenir Tenant Pool Map Courtesy StreetDirectory
Aside from aspiring upgraders from older residences around the area, The Avenir has a fairly promising tenant pool.
With River Valley Primary School located just directly beside the Avenir, parents who would like to get priority admission for their children will most definitely seek a residence as close to the school as possible; also for added convenience if the child successfully admits into the school.
Several government administrative buildings can also be found within the vicinity, such as the Ministry of Education (MOE), Singapore Examinations Assessment Board (SEAB), the Ministry of Manpower (MOM), as well as the Old State Courts, the State Court Towers and the Family Justice Courts – all of which bring a very substantial pool of potential tenants to the Avenir. There are also many notable offices with big names in the area such as King’s Centre, the Isetan Office Building and Great World City.
Other business hotspots that are slightly farther away but still considerably accessible from the Avenir are such as Marina Bay, Orchard, Promenade, and Tanjong Pagar.
The average monthly rent for condominiums around District 9 is around $4.12 PSF as of August 2020, which is exceptionally high compared to Singapore’s average rental monthly yield of $3.28 PSF in the same month. Within proximity to the Avenir, Starlight Suites which was completed in 2014 has an average monthly rent of $4.20 PSF, so we can expect the Avenir to yield around the same average monthly rent or perhaps even higher. While the other developments in the area are significantly lower, we also should take into consideration that these developments are much older with a gap of more than 20 years as compared to the Avenir and hence have naturally depreciated prices due to the older nature of the properties.

Average monthly rental yield around The Avenir, courtesy Squarefoot.
Exit Strategy
As The Avenir is located in prime District 9 in the Core Central Region (CCR), most developments in the area are upscale private residences with only a few HDB clusters in sight. The closest HDB cluster will be at Bukit Merah which does still provide some potential buyers who wish to upgrade to a more premium residence type from their HDBs once they have cleared MOP.
There are also several older condominium developments around the area from the 1990s, such as Euro-Asia Court and The Regalia. It’s very likely that some of the current residents in these older developments would potentially consider an upgrade to a newer and more modern condominium in the near future – so this is where The Avenir could be brought into the spotlight as one of the newer condominiums in the market within the area.
With the substantial amount of government buildings, corporate offices and the courts nearby, the essential nature of some of these occupations means that we can expect a steady pool of potential buyers in the long term which could comprise affluent lawyers, government officials, civil servants, high ranking corporate employees, teachers and many others who work within the town area.
Collectively, The Avenir does have quite a substantial pool of potential buyers to work with, which should make the exit strategy fairly easy if you wish to sell your unit in the future.
Verdict
While we think that this development skews towards the pricier side, it may be justified by its freehold tenure, on-site facilities; accessibility to major shopping districts, good food and medical services, it amplifies the definition of quality living for future homeowners. There are also many schools and workplaces within close proximity which makes daily commuting much more convenient too.
The surplus of major business and government buildings in the area could ensure a confident exit, and the tenant pool should be healthy in future when the pandemic woes are alleviated.
If you’re still interested in The Avenir, you may contact PropertyLimBrothers here, for a wiser and confident purchase. See you in our next article.



