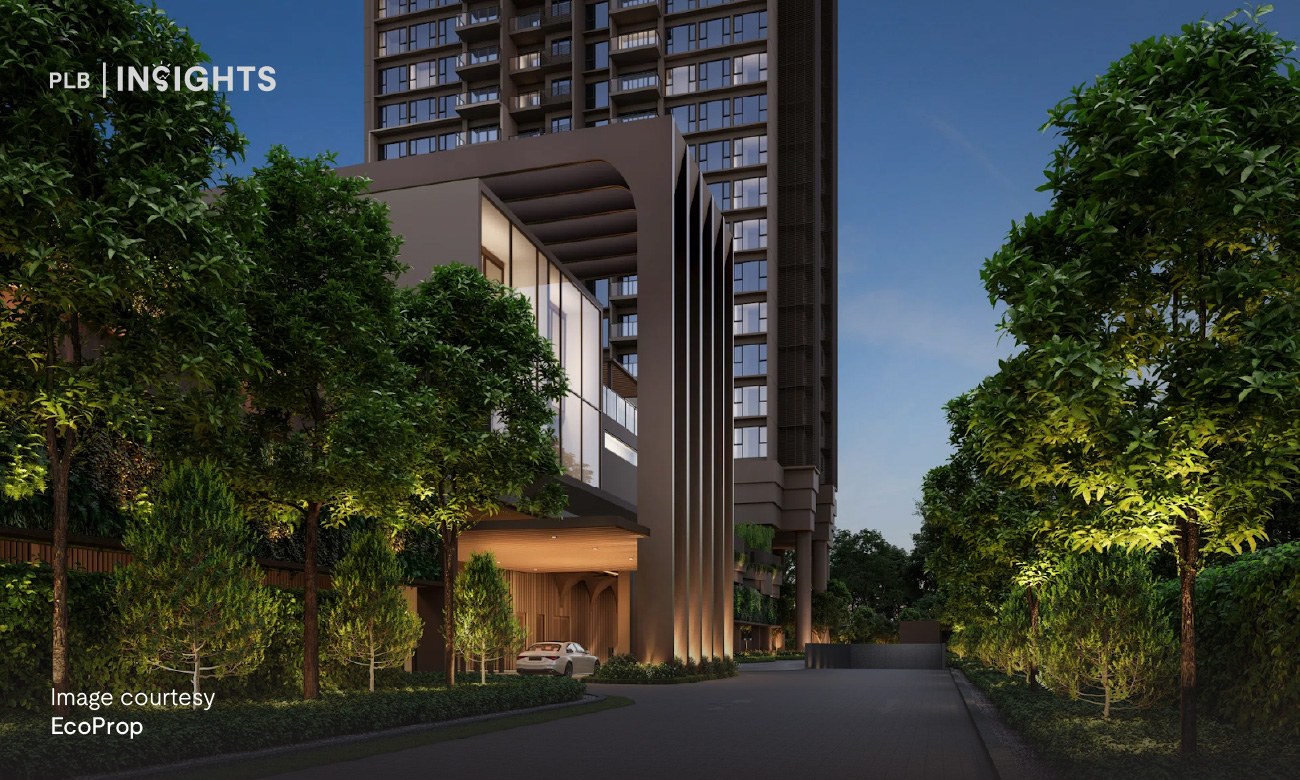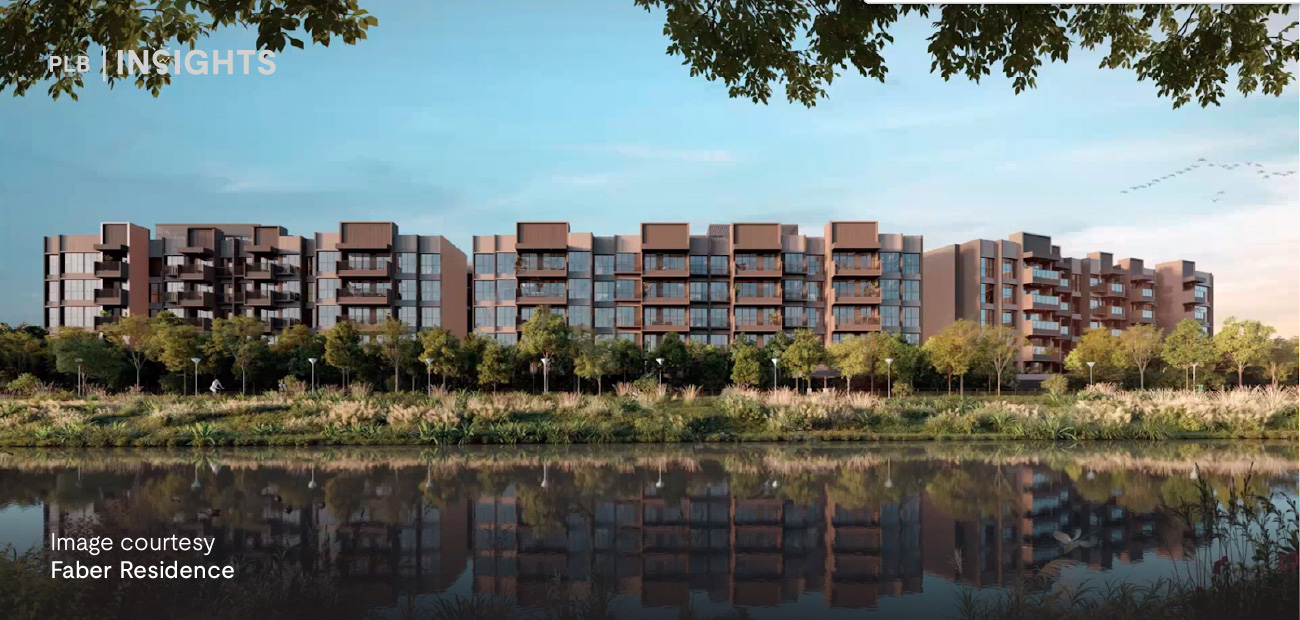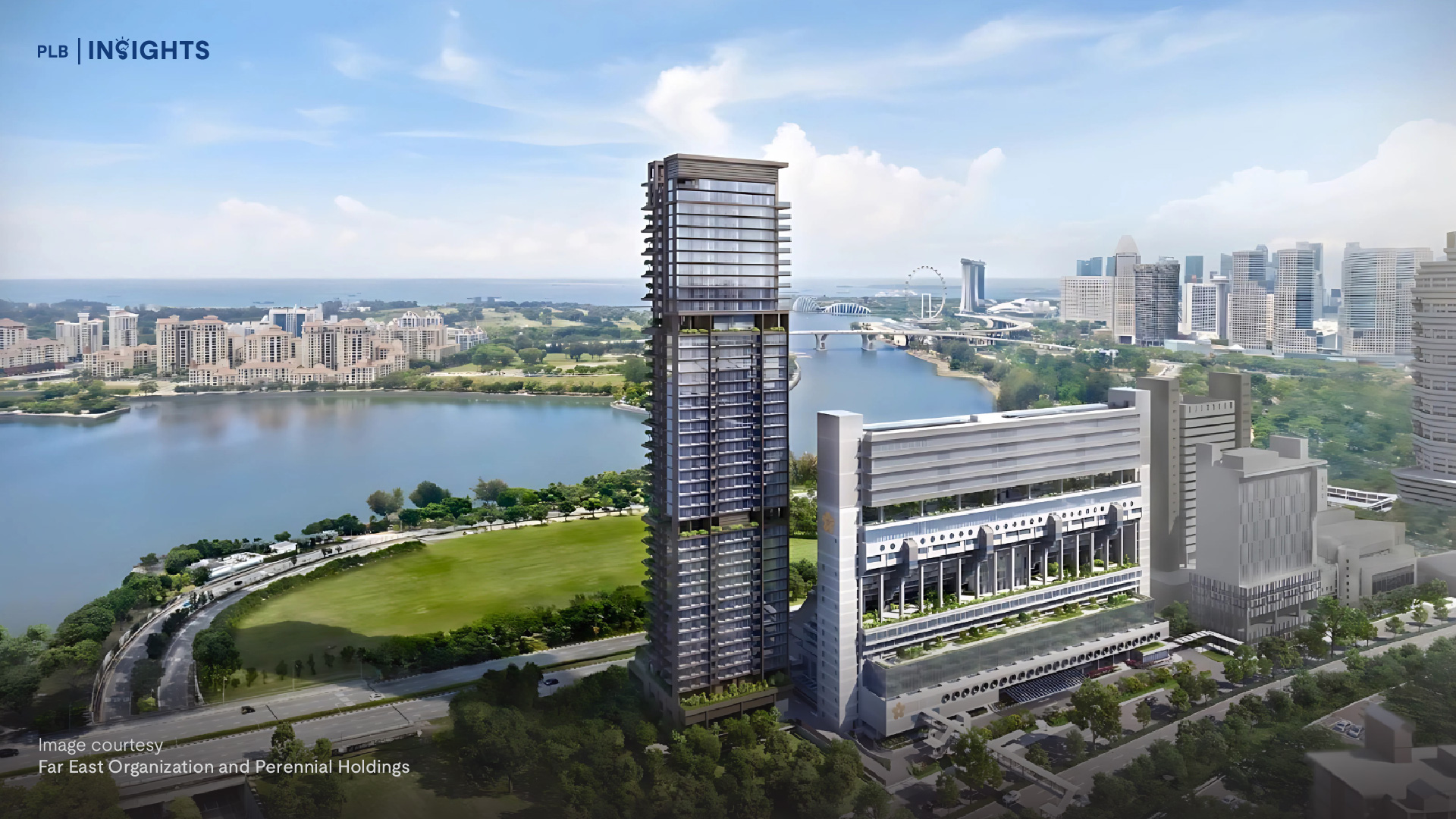
In a previous article that was released in January, we spoke about why we think that things in the CCR are starting to get heated up and we would be expecting more price movements within this region. While we have seen price movements steadily climbing in CCR 2021, if we evaluate the overall price growth over the last 10 years, the price growth works out to be at 15% increment from May 2011 – May 2021. In comparison, RCR and OCR performed at an average of 33%. This causes the disparity gap across regions to become narrower and the logical thinking of consumers would then be why would they continue to hunt for properties in OCR or RCR regions if their pricing is close to CCR developments?
This is the fuel which we think is required to kickstart the growth of CCR along with the other redevelopment plans by government initiatives.

If you noticed, new launch developments in CCR are usually on en-bloc acquired land due to the land scarcity in the central areas. A unique event is occurring right at the heart of Newton Circus as we expect a three-way rivalry between 3 new launch developments which are forecast to TOP one after another starting with Kopar At Newton in December 2023, Pullman Residences in December 2024 and finally The Atelier in September 2025.
While it may seem like all 3 projects are on an equal footing, here are some interesting factors to note as we watch the race unveil.
Out of the 2 bigger boys; Kopar At Newton & Pullman Residences(over 300 units), Kopar At Newton is the only development amongst the 3 to be built on a new land parcel.
Accor Group’s prestigious Pullman brand; Pullman Residences is in the zoning of D11 while The Atelier and Kopar At Newton share the esteem D09 zoning status. This means that in terms of location address, Pullman Residences is considered part of the Novena/Newton estate while The Atelier and Kopar At Newton will front a more distinguished Orchard/River Valley address.
Let us look on to see how this 3-way rivalry plays out and how The Atelier with a guise that resembles that of an underdog fairs against these giant foes as the battle for Newton Circus initiates.
History of Newton Circus area
Being a neighbour to the cream of the crop CCR location of Orchard, the area of Newton comes with its whole baggage of history as well. These are some key events that show the journey of evolution on how the Newton area came to be.
Newton Circus/Road was originally known as Syed Ali Road, it was renamed in 1914 after assistant municipal engineer Alfred Howard Vincent Newton (1877–1896) to prevent confusion with Syed Alwi Road in Little India. So what’s the backstory on Howard Newton that warrants such a major piece of landmark in Singapore be named after him?
Howard Newton, born in London in 1852, comes from a family line of civil engineers. During his service as Assistant Engineer to the Singapore Municipality working together with lead Municipal Engineer James MacRitchie which Singapore’s oldest reservoir MacRitchie Reservoir was named after. They were engaged and involved in multiple construction projects in Singapore that involves:
-
Erection of iron and steel bridges over various rivers and creeks
-
Drainage and reclamation works
-
Water supply network and filtration systems
-
Public buildings
Other than the development of MacRitchie Reservoir, other key projects would include the new Lau Pat Sat market that was relocated in 1894, and one of Singapore’s first improvements to wooden bridges; Coleman Street Bridge which set foot as the benchmark design of iron bridges that eventually replaced countless of other flimsy wooden bridges throughout Singapore.
Popular Newton Food Centre was opened in 1971 as Singapore’s first hawker centre built without a wet market. This was part of 1970s Government initiatives to introduce dedicated food centres along major roadway and intersections.
Other than the beloved Newton Food Centre, the other famous landmark of Newton would have to be the roundabout; it was constructed in 1933 to manage the heavy traffic converaging from 8 major roads: Bukit Timah Road, Dunearn Road, Newton Road, Keng Lee Road, Kampong Java Road, Bukit Timah Road, Clemenceau Avenue and Scotts Road.

Newton roundabout identified by black star, image courtesy URA Master Plan (1958)
Taking a look back at URA’s Master Plan 1958, we can already see how these major roads would interact at this epicentre which called for the development of this roundabout on a 12-metre wide circular carriageway.
Since then, there have been numerous modifications to the roundabout as the intensity of traffic increases over the years. In an effort to ease congestion and mitigate traffic accidents at this bustling junction, multiple works were done over the years which included installing traffic lights in 1987 that operated only during peak hours, more u-turns along till today where traffic lights are operated on a regular basis throughout the day.

Picture of Newton roundabout in 1964, image courtesy National Archives of Singapore

Image courtesy TODAY
One final significant piece of history about Newton area is that it also used to host a railway station along Gilstead Road which was part of the Singapore Railway Line that was completed in 1903 and had 4 stations along its route from Tank Road to Kranji; Singapore, Newton, Cluny and Bukit Timah.
Management of the railway operations, buildings and land surrounding the tracks were eventually sold to Federated Malay States Railway(FMSR) in 1918 for over $4m. FMSR is better known today as Keretapi tanah Melayu Berhad in short (KTM) which served as the operator till the termination of service with the last train leaving Tanjong Pagar station on 30 June 2011 of the railway services.

Image courtesy Remembering Singapore
Location

Located off the popular Newton Circus roundabout, The Atelier is along the main Kampong Java main road with its entrance via Makeway Ave. The site was previously home to Makeway View which was completed back in 1989 and acquired through en-bloc in March 2018. The slip road Makeway Ave serves 3 residential developments; Newton Edge, The Atelier and upcoming Kopar At Newton
Conveniently located within the central region, it is at the epicentre of the transportation network with 8 major roads converging which provides for an average 20-30mins drive to the ends of North/East/West sides of Singapore.
From the Northern areas, The Atelier can be accessed via main routes such as taking CTE and exiting via Bukit Timah Road followed by transition to Kampong Java Road and into Makeway Ave. Alternatively you can also travel via the widely used Lentor strip all the way through Ang Mo Kio, Thomson and finally exiting towards Newton Road before turning into Kampong Java and Makeway Ave.
From the East: you can take either PIE or ECP and similarly exiting at Bukit Timah road towards Kampong Java and Makeway Ave
From the West: Take PIE exit Whiteley and travel via Dunearn Road to Makeway Ave
Within 10 mins walk to Newton MRT station, it brings you directly to an interchange of North-South and Downtown MRT network. On the North-South line, it takes just 1 stop to reach the main Orchard district to satisfy any retail or F&B urges. 3 stops down will take you to Dhoby Ghaut station where Plaza Singapura retail mall is located and you are able to transit to the North-East that will connect you to Harborfront for a visit to Sentosa or 1 stop towards the North to visit cultural and heritage sites in Little India. The Circle line would also conveniently transport you to Esplanade in 2 stops for theatrical performances or a visit to the iconic Fountain of Wealth at Suntec City at Promenade station.

Image courtesy developer’s brochure
Travelling Eastwards along the Downtown line will get you to Bugis in 3 stops where you get to explore local marketplace Bugis Village and retail mall Bugis Junction for your retail and F&B choices. You can also transfer to the East-West line at Bugis station which is 2 stops away from the Central Business District(CBD) of Raffles Place.
Newton station is also just 1 stop to away to Stevens station which will become an interchange for upcoming Thomson-East Coast MRT line.

Image courtesy developer’s brochure

Image courtesy developer’s brochure
Have your own private transport? You will be in for a treat on the choices of amenities being in a favoured location. From The Atelier, you are just a 5-minute drive to Orchard shopping belt where countless luxury retail options and dining can be found. Other than Orchard, it is just another 8-minute drive to prominent malls like Raffles City Shopping Centre, Suntec City, Novena retail hub Square2, Velocity, United Square, Gold Hill Plaza and for medical facilities and emergencies – Tan Tock Seng and Mount Elizabeth Novena hospital
If you are craving local delicacies, they are just a 5-minute walk to Newton Food Centre with other popular food centres like Pek Kio Market and Adam Road food centre within a 10-minute drive.
From the educational aspect, households with young children will be glad to know that The Atelier falls within the 1km radius of famed Anglo-Chinese School (Junior), Anglo-Chinese School (Barker) and St Joseph’s Institution Junior. Childcare services for toddlers are also available at Etonhouse pre-school (Newton) which is a 4-minute drive away.
Future Growth Plans
Evaluating future growth plans is an area that is conveniently overlooked by both home-owners and investors alike at times. However, this will remain an essential consideration when catering for an exit strategy as it will affect the future potential buyer audience.
With an increase in effort level directed towards the development of the Novena area, the area of Newton can be said to enjoy the ripple effects of such hype and buzz.
Notable developments such as the birth of Healthcity @ Novena, will generate an increase in demand of future tenant or buyer audiences which would form part of your exit strategy in the event you are considering a next move.
There will also be an increase in public transportation node connectivity through the expanded MRT network with the upcoming Thomson-East coast station opening at Stevens.
The North-South corridor buildup will also provide increased outdoor opportunities and recreational activities which would attract audience demographics that prefer the city-life and yet still prefer access to outdoor amenities for a healthy lifestyle.

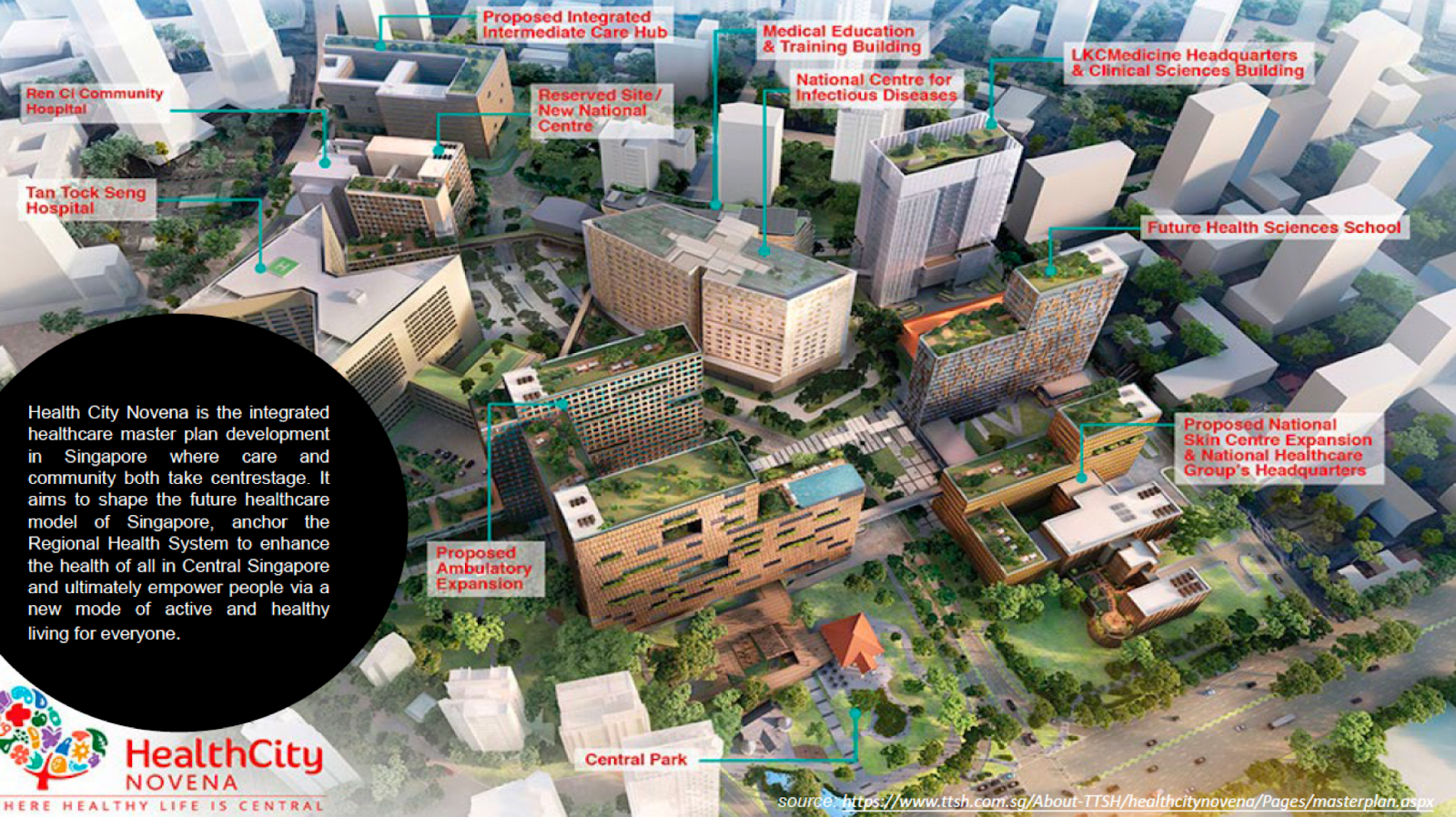
Project Analysis

Image courtesy developer’s brochure
Developer: Bukit Sembawang Land Pte Ltd (Part of Bukit Sembawang Estates Limited – BSEL)
Architect: Ong & Ong Pte Ltd
Landscape Artist: Ecoplan Asia Pte Ltd
District: 09
Address: 2 Makeway Avenue Singapore 228559
Size: Land size: 3,863sqm | GFA 10,816sqm | Plot Ratio 2.8
Tenure: Freehold
No. of units: 120
TOP: Sept 2025
-
BSEL incorporated in 1967, listed on Singapore Exchange
-
Built more than 4,600 landed homes in Seletar Hills, Sembawang Hills, Luxus Hills
-
1,800 Condo units in Prime district 9 and 10
-
Notable projects: Paterson Suites, The Vermont on Cairnhill, Skyline Residences
Project Details

Image courtesy developer’s brochure
Facilities are integrated within the singular tower, sectioned into 3 key zones on level 1, 6 and 18 providing ease of access with a direct transition to facilities from the main lift lobbies.
There is a multi-storey car park zone from level 1-6 which links to the lift lobbies as well. There are a total of 123 lots: inclusive of 3 handicap lots and 2 Electric Vehicle(EV) enabled charging stations. EV owners/future owners will be glad to know as well that the developer has already catered sufficient power supply in the event that the EV trend picks up and more EV enabled lots are available, the MCST will have the necessary infrastructure ready.
Even though The Atelier is considered a more boutique project in nature due to its size, It still packs the essential condo facilities which would delight residents and guests. With its main theme of creating inclusive spaces across its facilities, green spaces have been cleverly planned to be integrated along communal areas such as corridors and the facilities deck to harmonise a cross of urban living with landscaping.
Something out of the norm here is that the main 20m lap pool is actually located right at level 1 which is quite different from the recent trend of newer developments going for an infinity pool type of design which are usually situated in the higher or upper levels of the development.
We like that the bin centre and substation is housed in a separate building that is away from the main residential tower to minimise any disruptions and avoid creating stigmas of an ‘undesirable’ stack or unit(s).
Enhancing the touch of luxury with its own concierge counter, residents get to enjoy full concierge services ranging from porter services to transportation and reservations arrangement at the convenience of a call or via the Integrated Smart App system which we will cover more on later on.


Image courtesy developer’s brochure

Facilities at level 6 are more towards family-orientated nature, we like that the kids play area and pool is located on the 6th storey as it is much safer and parents would not have to worry about them wandering off to the road as compared to being located at ground level
The 6th storey is also where you can choose to experience an outdoor bistro dining experience and even some tea appreciation session at the Tea Pod.





The 18th floor is also considered the viewing deck where residents can enjoy a breather outdoors while taking in the surrounding views. With the clubhouse located here, you get access to an alternate space to host your events with a view. Work and study pods have also been catered within the clubhouse for a more conducive environment if you ever require a quiet space for work/study-from-home and things are too rackety at home.
With the Gym, Billiard room and a giant chess set, the adults would find most of their entertainment and chill-out activities here.





The table below will provide you with an idea on the estimated MCST fees involved.
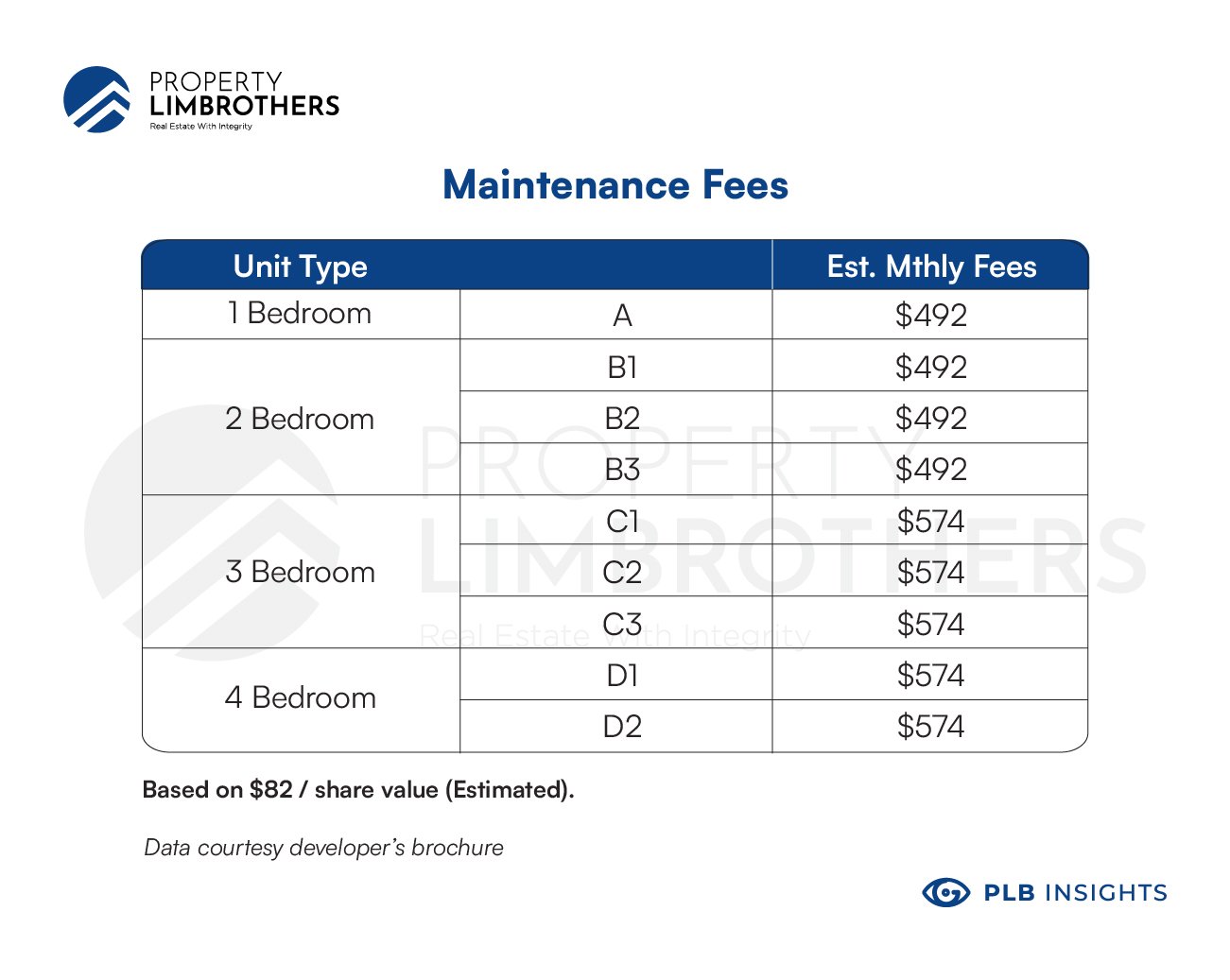
Stack Analysis

The Atelier is made up of a singular tower of 22 storeys split into 8 stacks with residential units starting from level 7 onwards. Level 1-6 is allocated for car park space with a shared facilities zone at level 6. We also noticed that all the units at The Atelier are of a regular layout with no Patio nor Penthouse units. Having such a configuration would mean that more floor area is left for the communal spaces as no extra floor area would have to be allocated to patio units and the ceiling height and number of units can also be maximised without the need of double volume ceiling units.
A total of 120 units are distributed across 8 stacks. With reference to the distribution table below, we can see that the 4 Bedroom type is the rarest with only 8 units out of 120, which is about 6.7% of total units in the project. The 2 bedroom units are also of a larger size compared to the other 2 new launch projects which range around 600+ sqft for 2 bedrooms.
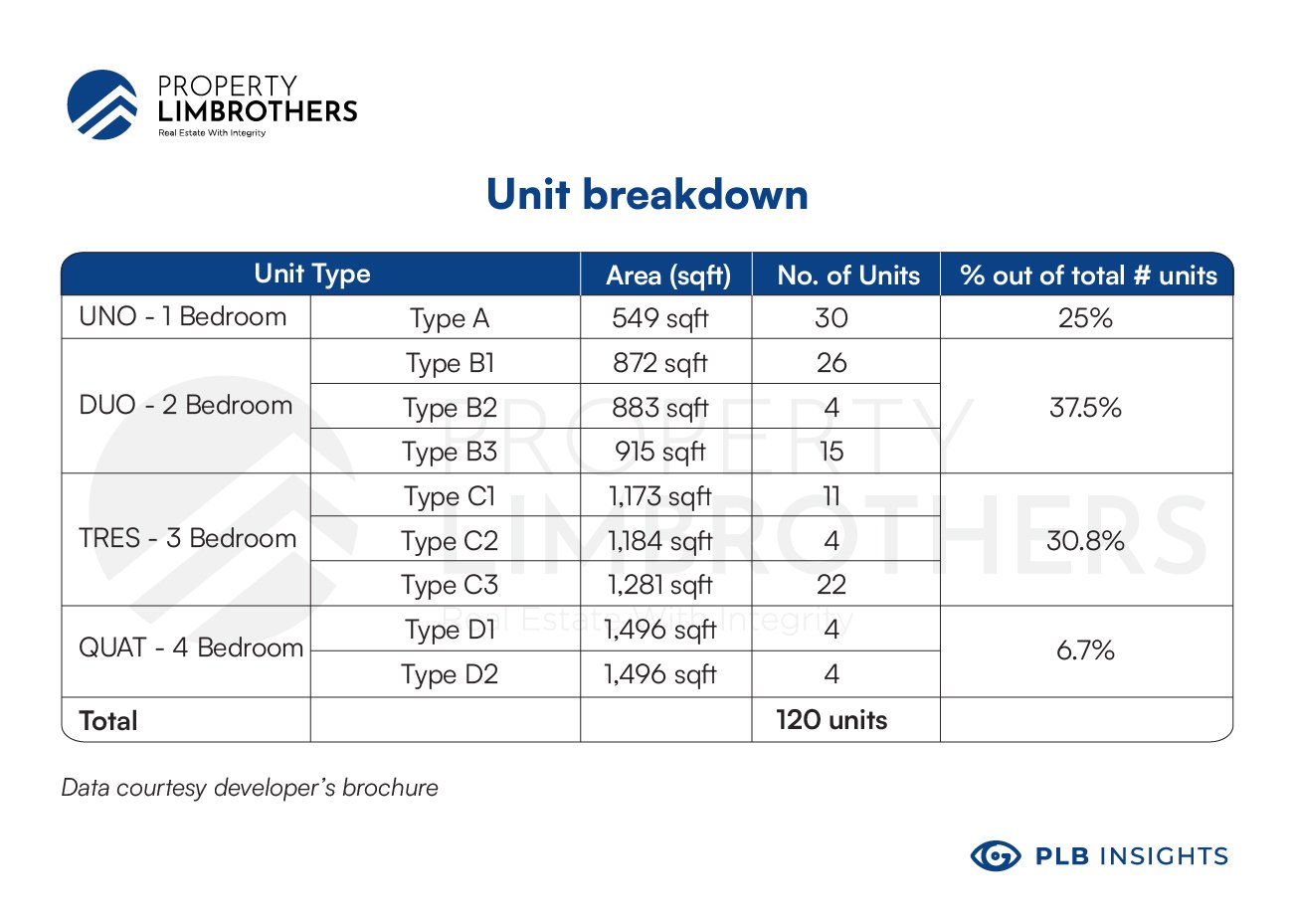
There are a total of 3 lifts that stop on every floor with a central refuse chute that is located at the lift lobby area. All units are in a general North-South facing orientation to maximise ventilation and optimise for solar comfort.


Image courtesy developer’s brochure
Due to the location that The Atelier falls within, Special Control Area 1 demarcated by URA, as such there are stricter controls regarding privacy. This is why there are special security fins which have to be installed at the facade of units that are at level 19 and above which faces towards the Istana direction. The affected stacks are: 1, 2, 3, 4, 8.
So while under normal circumstances the higher the level of the units, they would typically enjoy a better range of view, it is quite the opposite at The Atelier for these affected units.

Image courtesy developer’s brochure
North-facing orientation
At the North facing stacks of 5, 6, 7, 8, you will be overlooking kampong java road and the iconic Rochor River with a skyscraper skyline view. You will be faced with some prominent projects such as Rochelle @ Newton, Miro and Park Infinia.
Being Separated by Kampong Java Road and Rochor river would also put a good 70m – 80m away between The Atelier and the developments opposite to provide a wider range of view as compared to the West & South facing orientation where units will be facing directly into the mega development of Kopar At Newton

Image courtesy developer’s brochure
South-facing orientation
For the south-facing orientation, stacks 1, 2, 3, 4 will be facing towards Kopar At Newton tower 6 which is 23 storeys high. The space in between the 2 developments is estimated to be around 20-24m apart so the views of these stacks would definitely be limited.

Image courtesy developer’s brochure
However, Stack 1 may still enjoy a slightly better pocket view of the Orchard skyline as it overlooks Kopar’s Bin Centre/Substation area which is on ground level.

Image courtesy Google Street View
East- & West-facing orientation
West facing orientation units face into the development of Kopar At Newton. However, with the planning done by the developers, views are not affected as there are no windows of these units that are facing into the neighbouring development.


Image courtesy developer’s brochure
Layout Comparison
Units in general have a standard 2.9m ceiling height at the living, dining, balcony, utility and bedroom areas while the kitchen, bathroom and corridor leading to bedrooms have 2.4m ceiling height.
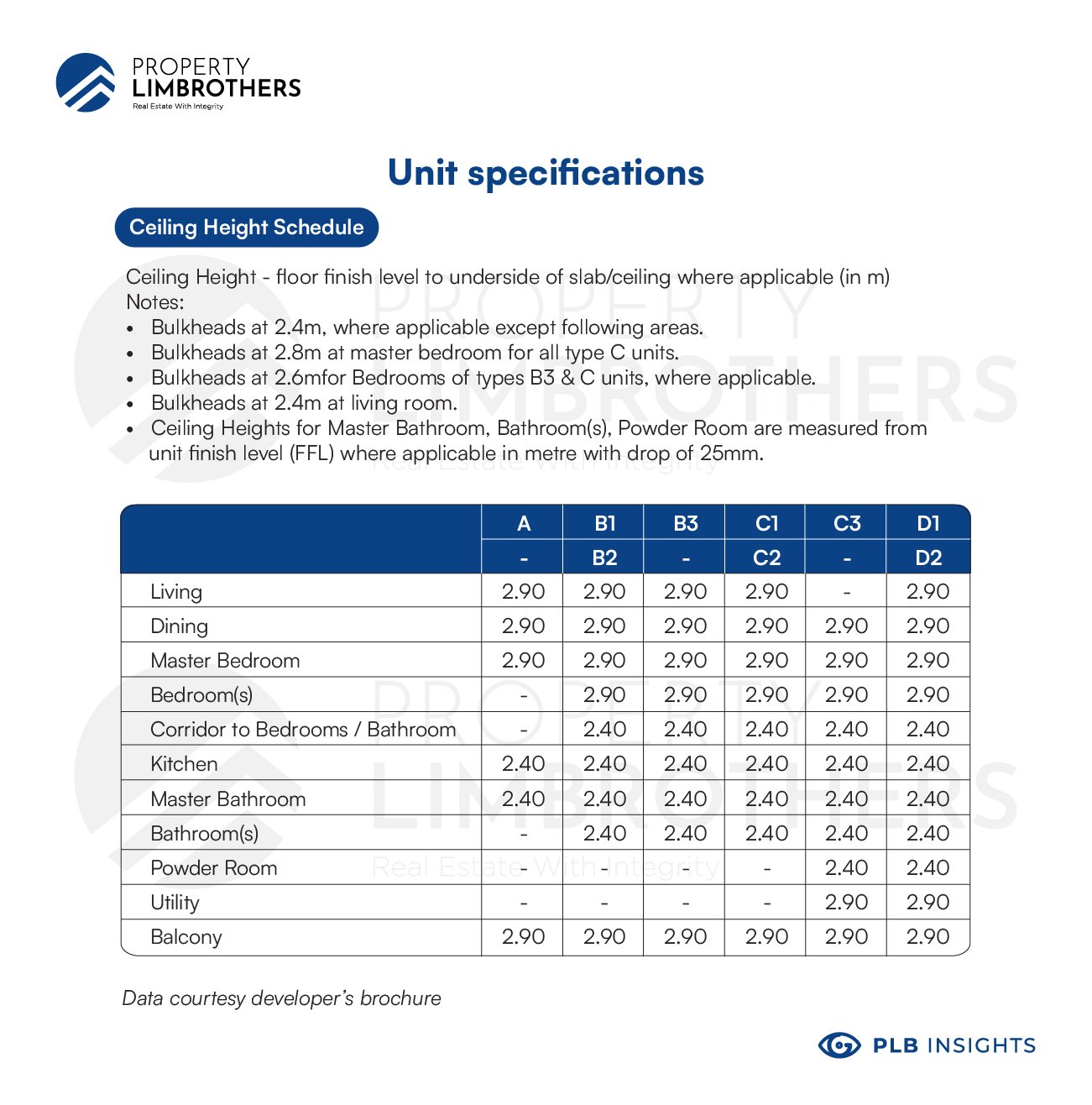
1-Bedroom
There is only 1 layout configuration for 1-bedroom located at stacks 3 and 6. A noticeable feature to highlight would be that the developer has catered a compact balcony area as well for their 1 bedroom unit type which is approximately 40 sqft.
For 1-bedrooms that are located level 19 and above, their views will be affected by the privacy security fins.

2-Bedroom
The 2-bedroom units comes in 3 different layout configurations differing slightly in size from 872 sqft – 915 sqft:
-
Type B1 is the showflat unit: consists of the whole stack 2 and stack 7 from level 7-17
-
Type B2: stack 7 level 19 and onwards
-
Type B3: whole of stack 4
The primary size differences lie mainly in the balcony area, bedroom sizes are kept relatively the same across all 3 layout types. It is also observed that for Type B1 & B3 units at level 19 and above will also have views affected by the privacy security fins.

3-Bedroom
The 3-bedroom unit comes in 3 different layout configurations as well differing slightly in size from 1,173 sqft – 1,281 sqft.
-
Type C3 is the showflat unit: stack 1 & 8 level 7-17
-
Type C2: stack 5 level 19 – 22
-
Type C1: stack 5 level 7 – 17
Key size differences lie in the balcony area, and master bedroom washroom. Type C3 also comes with an additional powder room at the utility area essentially making it a 3BR + 3bath. All 3-bedroom layout configurations are not affected by the privacy security fins.

4-Bedroom
The 4-bedroom units comes in two different type configurations which are actually exact mirror images of each other
-
Type D1: stack 1 level 19 – 22
-
Type D2: stack 8 level 19 – 22
The 4-bedroom unit configuration comes with 2 bathrooms + 1 powder room. This would translate to 3 common bedrooms actually sharing just 1 bathroom equipped with bathing ware.
Type D1 would have views affected by the security fins at the balcony, master bedroom and bedroom 4 while Type D2 views are not affected by security fins.

Interior finishes
Expenses are not spared in the finishes with units equipped with kitchen appliances from De Dietrich, Basin and WC from Villeroy & Boch and shower fittings along with basin mixers that are from Gessi signature Matt black series of Rettangolo & Rilievo collection.

In terms of floor finishes, it will be good to note that the smaller size units of 1- & 2-bedroom actually enjoy a marble finished flooring in the kitchen as compared to the 3- & 4-bedroom which will be finished with tiles.
An interesting choice of Engineered Timber has been chosen to finish up the bedroom flooring as compared to solid timber flooring which are more commonly seen in luxury developments. The fundamental difference between these 2 materials is that for engineered timber only the surface layer of the material is made from an actual piece of timber. The substrate layers are composed of ply or composite wood.
Generally, engineered timber is of a lower cost compared to solid timber and is easier to install. But the downside is that it has a more ‘hollow’ feeling and does not age as well and having a shorter lifespan when polished as compared to solid timber flooring.

The developer has also introduced an interesting concept to allow owners to choose between a Warm & Cool colour theme finishing for their units.
The warm colour scheme would feature more earthy tones with hues of brown and beige colour while the cool colour scheme features a more monochromatic colour theme of greys, silver and black.
Owners of the 3- & 4-bedroom units will also be able to have an option to opt for an enclosed or open kitchen layout. (above options are subject to T&Cs – to check with developer)



As we move into the era of having an enabled smart home, all units will also come pre-equipped with a smart home system where its command centre is accessed via a mobile app providing you full control of your home’s systems at your fingertips.
You will be able to control your air-conditioner, lighting and even water heater directly via the app. Along with that you will also be able to book facilities and even pre-register your guests for a fuss-free experience during their visit.
The lift lobby has been decked out with facial recognition technology along with contactless wave buttons to trigger door openings/closings as we become more cautious of touch points in the pandemic situation.
All these technologies would prove to be an added value in terms of future-proofing the development and its units.

Pricing Analysis

Taking a look at these 3 new launch projects within the Newton area, Pullman Residences and The Atelier are both en-block sites with a Freehold tenure while Kopar is a new Government Land Sale site with 99-year leasehold tenure.
The initial estimates of breakeven psf prices are as follows: Kopar – $1,8xx psf, The Atelier – $2,3xx psf and Pullman Residences – $2,5xx psf.
Comparing the site are of the 3 developments and number of units in each project of Kopar at Newton having the most number of units at 378 units, followed by Pullman Residences with 340 units and finally The Atelier with just 120 units, we can foresee that residents of The Atelier will enjoy a slightly better privacy level and exclusivity of facilities.
Pricing Comparison
The below table shows the current asking prices of units across all 3 developments based on a breakdown of their unit type. Prices are accurate as at point of writing this article – March 2022.

The Atelier vis-à-vis Kopar at Newton
From a helicopter perspective, The Atelier has slightly bigger sized 1,2,3 bedroom units in comparison with the greatest gap being their 2-bedroom unit type. The overall PSF prices are fairly close even though Kopar at Newton is situated on a 99-year leasehold tenure land plot.
While The Atelier’s 4-bedroom in comparison has a much higher PSF pricing due to the fact that the 4-bedroom units in there are considered as the premium tiered unit with only
8 such units out of the total 120 units. As such, the 4-bedroom units are most likely positioned equivalent to a ‘Penthouse’ or ‘Patio’ rarity level of a development.
In addition, we remarked earlier that in terms of breakeven PSF pricing, Kopar at Newton is estimated to be at $1,8xx psf while The Atelier is at $2,3xx which is close to a $500 psf difference. Observing that both development’s current asking PSF price is almost similar, we can infer that the pricing strategy for Kopar at Newton would have buffered for a higher margin or there might have been some unexpected costs that were unveiled during the construction period which lead to the current price strategy.
Taking into consideration that Kopar at Newton’s estimated TOP date is going to be almost 2 years earlier, we feel that the disparity effect for the 2-bedroom units at The Atelier will be the greatest and make for a good entry strategy PSF play. Once the units at Kopar at Newton have hit their TOP milestone, it is only natural that owners are going to price higher than when they bought in which will trigger a ripple effect towards the owners of The Atelier to also justify and motivate them to challenge the price in consideration that theirs are Freehold in nature and come in a larger floor area size.
Atelier vis-à-vis Pullman Residences
Unit sizes at The Atelier are generally larger comparing the 1-, 2-, 3-, 4-bedroom units with the biggest gap still being on the 2-bedroom unit type comparison. PSF price ranges are lower in comparison respectively as well due to the fact that Pullman Residences is positioned as a luxury branded development, being Accor’s Group first residential project within the Newton area.
Pullman Residences positioning strategy is more a luxury living lifestyle that is accompanied by the full suite of hospitality services that you would expect from any of their other Hospitality properties.
While The Atelier also has its own concierge services akin to hospitality properties, in comparison to Pullman Residences it will still be missing that ‘branded’ status and would more commonly be viewed as any other non-landed residential developments. If you would like to have a further read regarding Branded Residences and what packages do they come with that differentiates them from regular residential developments do check out this article for the in-depth insights.
In a Nutshell
As an overall conclusion, we feel that if you are out on an hunt for a 2-bedder unit that’s in the prime CCR location of D9, The Atelier’s 2-bedder unit will see the greatest disparity effect in comparison to its 2 neighbouring giants in terms of both floor area size and entry PSF pricing.
While the 2 giants of Kopar at Newton and The Pullman Residences have an advantage in their number unit volume, The Atelier enjoys a greater extent of personalisation right from the start of having choices of interior styling theme depending on what lifestyle preference owners would be skewed towards.
With that being said, The Pullman Residence would also have 1 unique feature that The Atelier and Kopar at Newton does not have which is its ‘Branded’ status of being part of Accor Group and enjoy Accor’s prestigious hospitality services right from your own home.
If you are interested to find out more about The Atelier or have any questions that might have come to mind, feel free to reach out to our specialised team of buyer consultants who will be able to assist you further on your queries and also provide a more deep dive analysis of your financials and further advise on your portfolio management.
Thanks for staying on till the end and we look forward to sharing more exciting new launch projects with you and providing key observation points for you to take into consideration when making your purchase decision.




