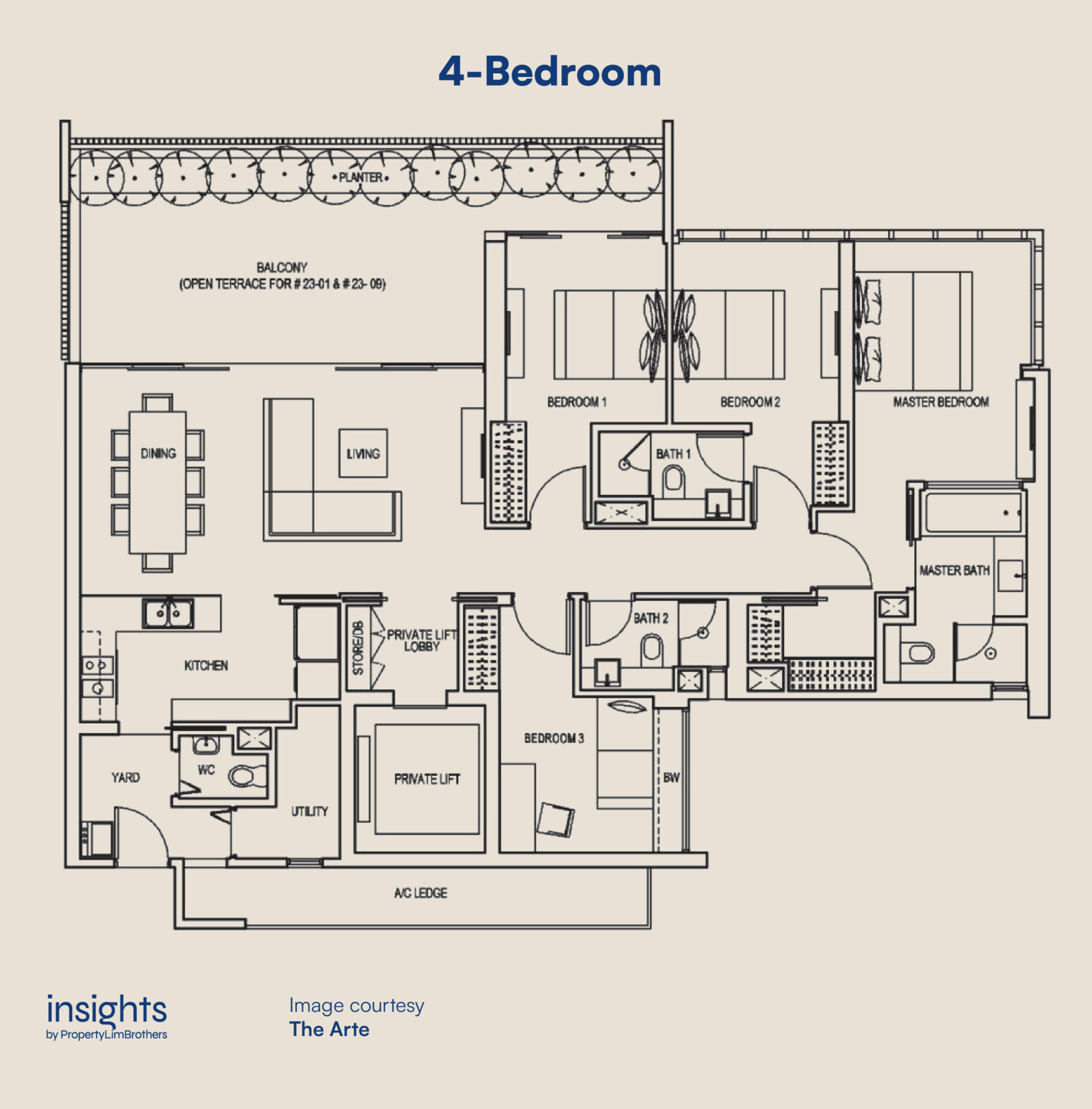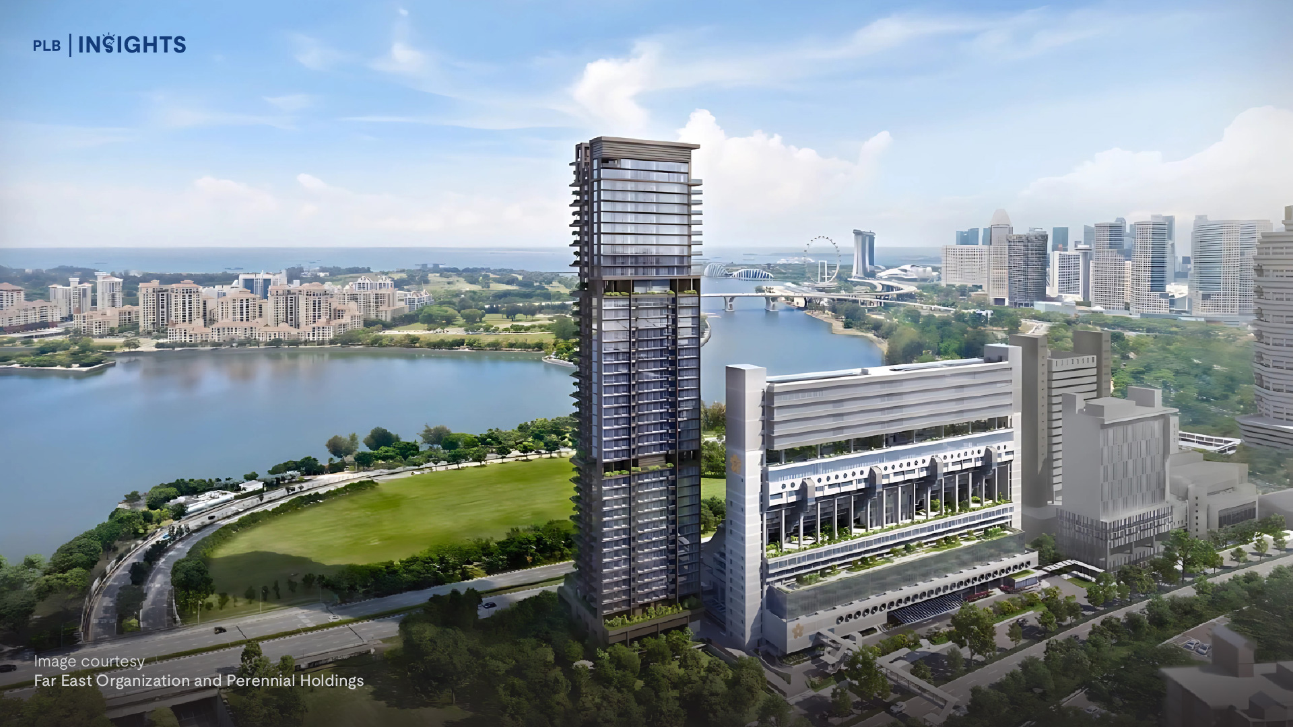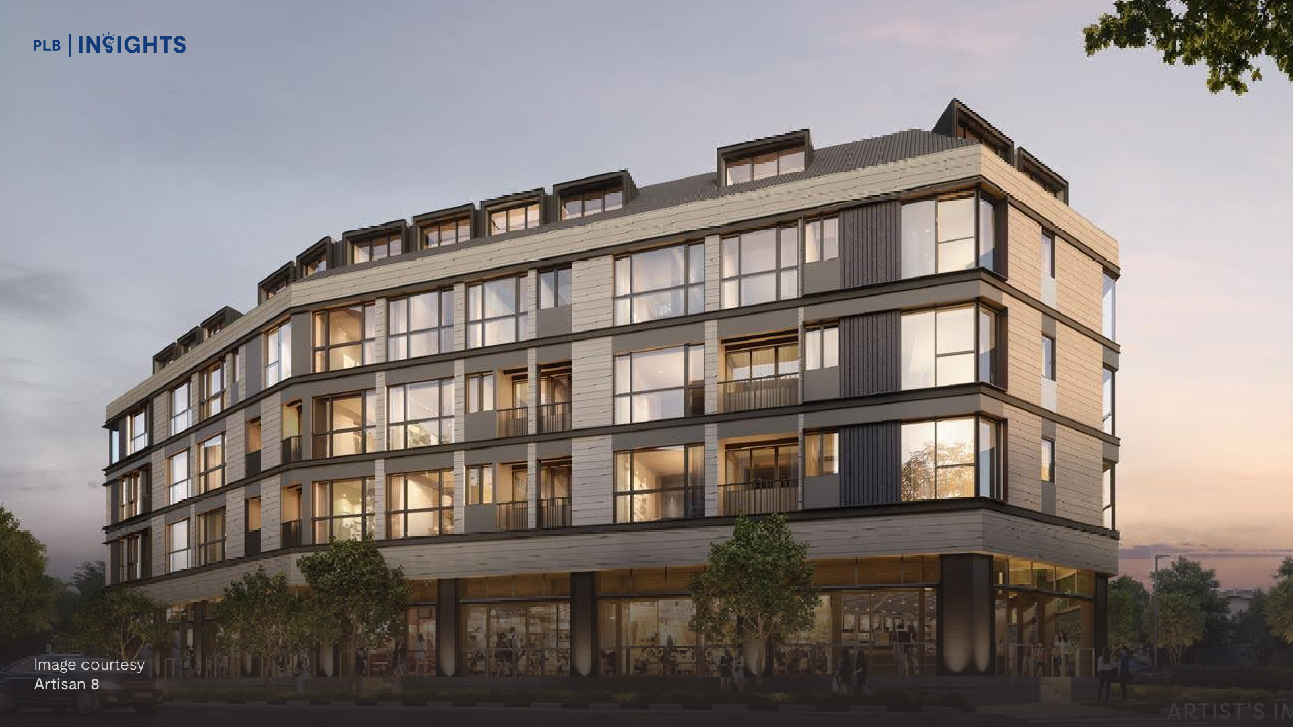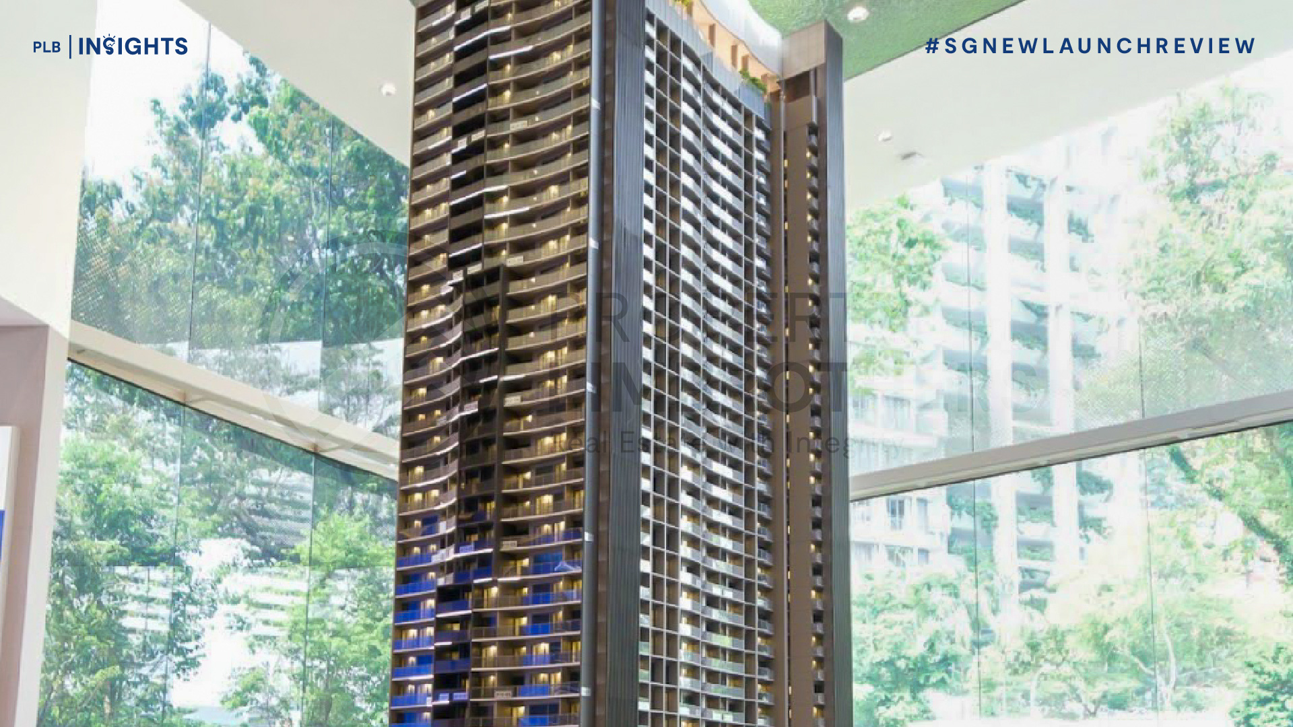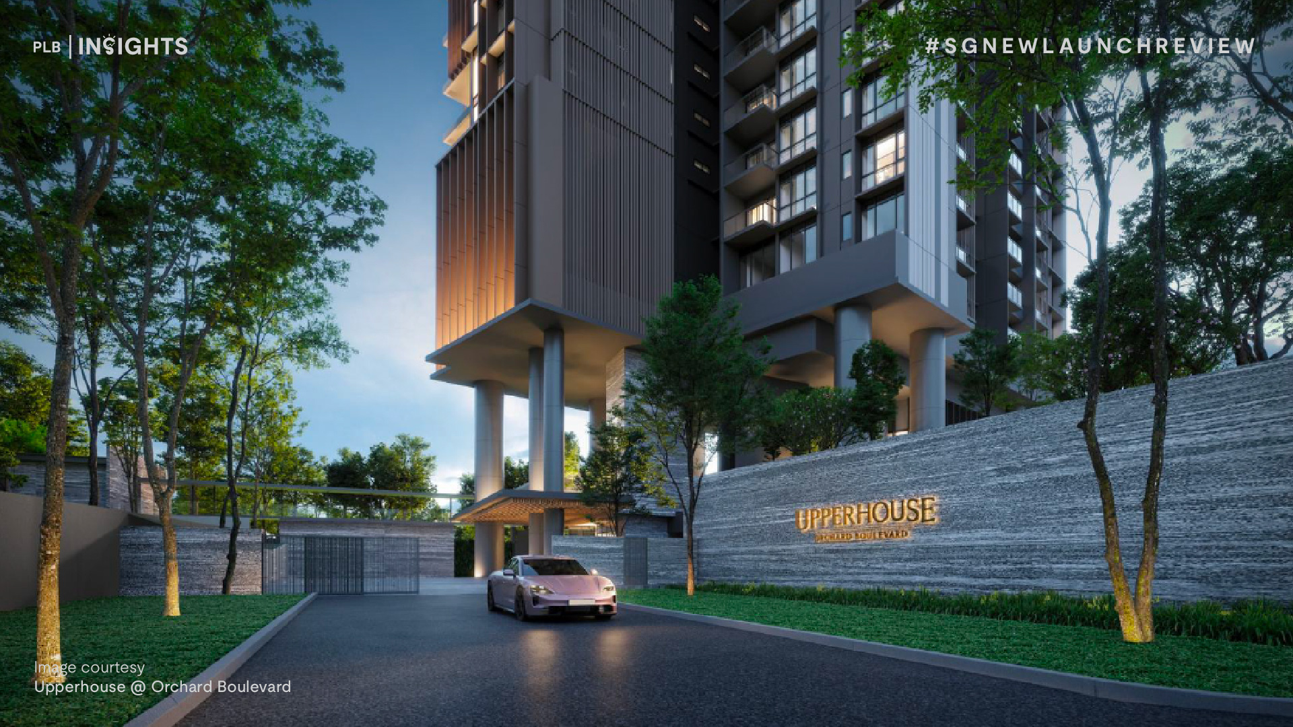
*This article was written in March 2023 and does not reflect data and market conditions beyond.
The Arte is a freehold condominium located in the Novena estate of District 12. Its modern and sleek architecture is a testament to its contemporary design, and its city fringe location makes it one of the most sought-after places to live in. The complex is composed of two blocks that rise majestically from the surrounding landscape, providing breathtaking views of the city skyline and its iconic landmarks.
Surrounded by smaller freehold condominiums in the vicinity, The Arte stands out with its focus on exclusivity and luxury. The first thing you would notice about The Arte is how spacious the units here are – its smallest 2-Bedders are around the size of a typical 3-Bedder, and its largest unit (a triplex penthouse) stands at a whopping 4,015 sqft!
Location Analysis
The Arte is located in between Novena and Toa Payoh, separated by the Pan-Island Expressway (PIE). This central location is highly coveted, offering residents unparalleled convenience and access to the very best the city has to offer.
The development is also well-connected to the rest of Singapore, with Novena MRT station located less than 2km away. This provides easy access to the city’s main business and commercial districts, as well as other key attractions like the Orchard shopping belt and Marina Bay Sands.
There are a myriad of dining, shopping, and entertainment options in the vicinity of The Arte. Residents can easily access Zhongshan Mall, Novena Square, Velocity@Novena Square, and United Square Shopping Mall, all of which offer an extensive range of retail, dining, and entertainment options.
Novena is also known for its excellent medical facilities, with several world-renowned hospitals and medical centres located in the vicinity. These include Tan Tock Seng Hospital, Mount Elizabeth Novena Hospital, and Novena Medical Centre, making The Arte an ideal home for medical professionals and those who value easy access to high-quality healthcare. It will also house the upcoming HealthCity Novena, an integrated medical hub and holistic ecosystem of health services.
For families with school-going children, the area houses a range of schools from every education phase, from primary schools to tertiary institutes. This includes CHIJ Primary and Secondary School (Toa Payoh), and Catholic Junior College. This makes it an ideal location for families who want to send their children to school daily without having to travel far.
Site Plan & Unit Distribution
At first glance, the plot of The Arte has an irregular shape with awkward angles at two opposite edges of the development. However, the developers have cleverly made use of those spaces for the condo facilities, with the residential blocks taking the middle of the squarish part of the land.
The two residential blocks take on a diagonal profile, with the units facing northwest and southeast. The pool facilities are placed on the side of Block 23 and the back of Block 21, which means that only certain stacks will get a pool view. The driveway leading into the development takes a sharp bend to the roundabout drop-off point, which is situated in between the two residential blocks for convenient access.
In terms of facilities, what stands out is the presence of a jogging track near the perimeter of the development on the side of Thomson Road. This means that residents can get active without leaving the premises of their estate. There is also a sky terrace on each block for residents to enjoy the scenic city views.
One thing that stands out looking at the unit distribution is that units begin at the 4th storey. This means that even the “ground floor” units will have an elevated view of the surrounding area. It is also worth noting that the top level of each block (essentially 34-36th storey) is occupied by two penthouse units.
The Arte offers 2-Bedroom to 4-Bedroom types spread across two residential blocks. As we highlighted previously, the units here are larger than the usual condo sizing. The developers have chosen to focus more on 3-Bedders, which are the staple and main drivers of condo sales. Almost half of the unit offerings are made up of 3-Bedroom units, taking up 6 of the 12 stacks here. There are also a total of 18 penthouse units (3-Bedders and 4-Bedders) available, although not all of them are situated on the top floor.
Price Analysis
As a freehold development, the transaction volume of The Arte trends on the lower side. In fact, there were only 65 transactions in the past five years. Looking at the two quarters that recorded the most transactions, Q2 2019 and Q3 2020, the former was at the peak of the pandemic which is quite surprising seeing that it was in the midst of the circuit breaker. The latter was during a period when the market was recovering and private property prices were rising.
When cooling measures were introduced in December 2021, where the Additional Buyers’ Stamp Duty (ABSD) rates were increased and the Total Debt Servicing Ratio (TDSR) threshold was reduced, prices did dip slightly together with the transaction volume the next quarter. But it picked up again for the rest of 2022, and is currently transacting at an average price of $1,695 psf.
Overall, The Arte recorded a 37% growth from Q4 2017 to Q4 2022. This is a strong performance, given that freehold properties typically do not appreciate the same way leasehold properties do.
Looking at the comparable freehold developments in the vicinity, we have Cube 8 which is sitting right next to The Arte with 177 units, Vista Residences on the opposite side with 282 units, and One Dusun Residences two streets down with 154 units. Among these developments, Cube 8 and Vista Residences were completed in 2013 and One Dusun Residences more recent in 2017, making The Arte the oldest of the bunch.
The price trend of all the freehold developments in this area are relatively similar. Like The Arte, average prices of Cube 8 started trending upwards since the second half of 2020, and is currently transacting at an average price of $1,718 psf. One notable trend is that there were no transactions for Cube 8 in the first half of 2020, likely an impact of the pandemic.
Vista Residences follows a similar trend, although the average prices were trending downwards for the first three quarters of 2022, which could be because of the cooling measures. The huge spike between Q3 2022 and Q4 2022 was due to a low transaction volume, with only one transaction that quarter. The high average psf of $1,932 that we see in Q4 2022 is not likely to sustain, evident from the sharp drop we see in the first few months of 2023.
Lastly, One Dusun Residences being one of the newest freehold projects in the area has a growth rate of 14% since it obtained its TOP in 2017. This is likely due to an increased investor confidence in the area as Novena continues to develop.
MOAT Analysis
Our comprehensive MOAT analysis tool helps to evaluate the attractiveness of a property in Singapore to potential homebuyers. It employs ten specific criteria that cover various aspects of the property, from its location to its amenities, to provide our clients with a thorough and impartial assessment. The analysis equips us with the information to help our clients make informed decisions when it comes to investing in property. If you’re interested in learning more about the methodology behind the MOAT analysis, we recommend checking out our article for a detailed explanation.
The final MOAT scores for the developments highlighted in the previous section are as follows: The Arte (58%), Cube 8 (62%), Vista Residences (62%), One Dusun Residences (70%).
According to the MOAT Analysis, The Arte receives the highest scores for Bala’s Curve Effect and Exit Audience. This is due to its status as a freehold condominium that is not affected by lease decay, as well as its city fringe location within a strong and diverse residential cluster. It also scored well (4 out of 5) for Landsize Density, which means that the development is not overcrowded with a good amount of land to unit ratio.
One possible reason for the lower score in Rental Demand could be due to The Arte’s proximity to public transportation. Although most of the developments highlighted here are in the same area, with about the same distance to the nearest MRT station (Novena MRT), the other developments are closer to bus stops and this can be a crucial factor for tenants when looking for a place to rent. But given that the units here at The Arte are bigger than usual, their size could serve as an attractive factor for tenants seeking a larger living space.
Floor Plan Analysis
Our primary goal in this section is to provide you with an in-depth understanding of the various living options available at The Arte, ranging from its 2-Bedroom to 4-Bedroom apartments. By taking you through each bedroom size available, we aim to assist you in making an informed decision about which floor plan would be the best fit for your needs.
2-Bedroom
The 2-Bedroom units come in only one layout variation, and can be found in Stacks 04 and 12 – one stack in each block. The unit stands at 1,055 sqft, which is bigger than some of the standard 3-Bedder layouts in other developments. This includes the long balcony that extends from the living room to the common bedroom, as well as a planter for those with green fingers.
The layout also features an open concept kitchen right next to the foyer of the unit, which is trending amongst homeowners in recent years. Such a configuration allows conversation to flow from the meal prep in the kitchen to the dining/living area when hosting guests.
The size of the master bedroom and common bedroom makes it suitable for young couples (who may choose to use the common bedroom as a walk-in wardrobe or guest room) and small families.
3-Bedroom
There are three layouts available for the 3-Bedroom units here. The featured B2 layout stands at 1,528 sqft, which includes a long balcony and planter that spans the entire length of the apartment from the living room to the common and master bedrooms.
It also features an open concept kitchen that owners can potentially enclose if they cook often, or install some sliding panels that can enclose or open up the kitchen as the occasion calls for. Behind the kitchen is an additional utility room that can be used as a storage space for kitchen supplies or bulky items like suitcases. The yard area also includes a WC.
Moving on to the bedrooms, the common bedrooms are decently sized, both able to fit queen size beds. For the master bedroom, there is a small nook outside the master bath for the wardrobes which owners can potentially enclose or partition to make it look like a walk-in wardrobe.
Overall, it boasts a good size for small families and has good potential to rent out individual rooms or even the whole unit if it is an investment property to subsidise the mortgage.
4-Bedroom
The 4-Bedroom units, which occupy 4 of the 12 stacks at The Arte, all come with private lift access. This means that each of the 4-Bedroom units, which stands at 1,873 sqft, will have a private lift opening into a foyer that doubles as the private lift lobby.
Moving into the unit, you will be greeted with an expansive living and dining space, as well as a huge balcony and planter. Tucked away at the corner of the unit is the open concept kitchen, which seems to be the running theme for the units here. There is also a yard and utility room at the back of the kitchen for your laundry and storage needs.
For the two common bedrooms, one of them is smaller than the other and can only fit a single bed. This smaller common bedroom could potentially be converted into a study if it is not needed as a bedroom, or used as a nursery or playroom for the kids. The junior master with ensuite bathroom is situated right beside the master bedroom, and the master bedroom itself comes with a nook for the walk-in wardrobe.
Penthouse
Most of the penthouses in The Arte are duplex penthouses, but the largest ones (the featured PHG1 layout) are rare triplex penthouses that stand at 4,015 sqft.
The lower level of the featured layout consists of a massive open terrace, living and dining room, as well as a lounge area. The kitchen sits on the left of the private lift lobby, which extends into a wet kitchen and an elongated yard that extends all the way through the back of the unit. The junior suite with ensuite bathroom sits on the right of the lift lobby. Right outside is a powder room, which can be used as a common bathroom for guests.
Moving up to the upper level, which is also served by the private lift, we have two more bedrooms that come with ensuite bathrooms, as well as the master suite. The master suite has an elongated shape leading to the wardrobes and master bathroom, which may not be ideal for those with a preference for a squarish walk-in wardrobe.
Lastly, the roof level has a second living room and powder room, opening up to a roof terrace that has a jacuzzi for some rest and relaxation.
Future Growth Potential
The future growth potential of properties near HealthCity Novena is undeniably promising. The bustling healthcare hub located in the heart of Singapore’s Novena district has already established itself as a world-class medical destination, drawing in patients and healthcare professionals from around the world.
As HealthCity Novena continues to expand its healthcare services, it is expected that the demand for properties in the area will continue to rise. The area is already well-connected with major transportation links and is surrounded by established amenities such as shopping malls, restaurants, and parks. In addition, the ongoing development of the nearby North-South Corridor will further enhance accessibility to the area.
Furthermore, the Novena area has a reputation for being a desirable location for expats, with its proximity to international schools and major business hubs. This demographic of high net worth individuals is likely to continue to seek out properties in the area, driving up demand and prices.
In Summary
The Arte is a freehold condominium located in District 12, a few minutes drive from the upcoming HealthCity Novena. The healthcare industry is a vital aspect of any community, and with the continued expansion of HealthCity Novena’s healthcare services, the demand for properties in the area is expected to rise exponentially. The larger size of The Arte’s units will also likely be a factor that will attract buyers and investors as the demand for larger apartments since the pandemic has grown exponentially.
If you are looking to learn more about The Arte or if you are a current homeowner considering selling your unit, we invite you to watch our signature home tour videos on how we successfully sold these listings.
Let’s get in touch
If you’re feeling unsure about the potential impact of your property decisions on your personal journey and financial portfolio, our team of experienced professionals is here to provide you with support and guidance. Whether you’re considering buying, selling, or renting a property, we can offer comprehensive market and financial analyses to help you make informed decisions. We understand that navigating the world of property ownership can be complex, which is why we’re happy to offer a second opinion to ensure you’re on the right track. Don’t hesitate to contact us to learn how we can assist you in achieving your property goals.
Thank you for reading and following PropertyLimBrothers. Stay tuned as we bring you more in-depth reviews of condo developments around Singapore.
Disclaimer: Information provided on this website is general in nature and does not constitute financial advice.
PropertyLimBrothers will endeavour to update the website as needed. However, information may change without notice and we do not guarantee the accuracy of information on the website, including information provided by third parties, at any particular time. Whilst every effort has been made to ensure that the information provided is accurate, individuals must not rely on this information to make a financial or investment decision. Before making any decision, we recommend you consult a financial planner or your bank to take into account your particular financial situation and individual needs. PropertyLimBrothers does not give any warranty as to the accuracy, reliability or completeness of information which is contained in this website. Except insofar as any liability under statute cannot be excluded, PropertyLimBrothers, its employees do not accept any liability for any error or omission on this web site or for any resulting loss or damage suffered by the recipient or any other person.













