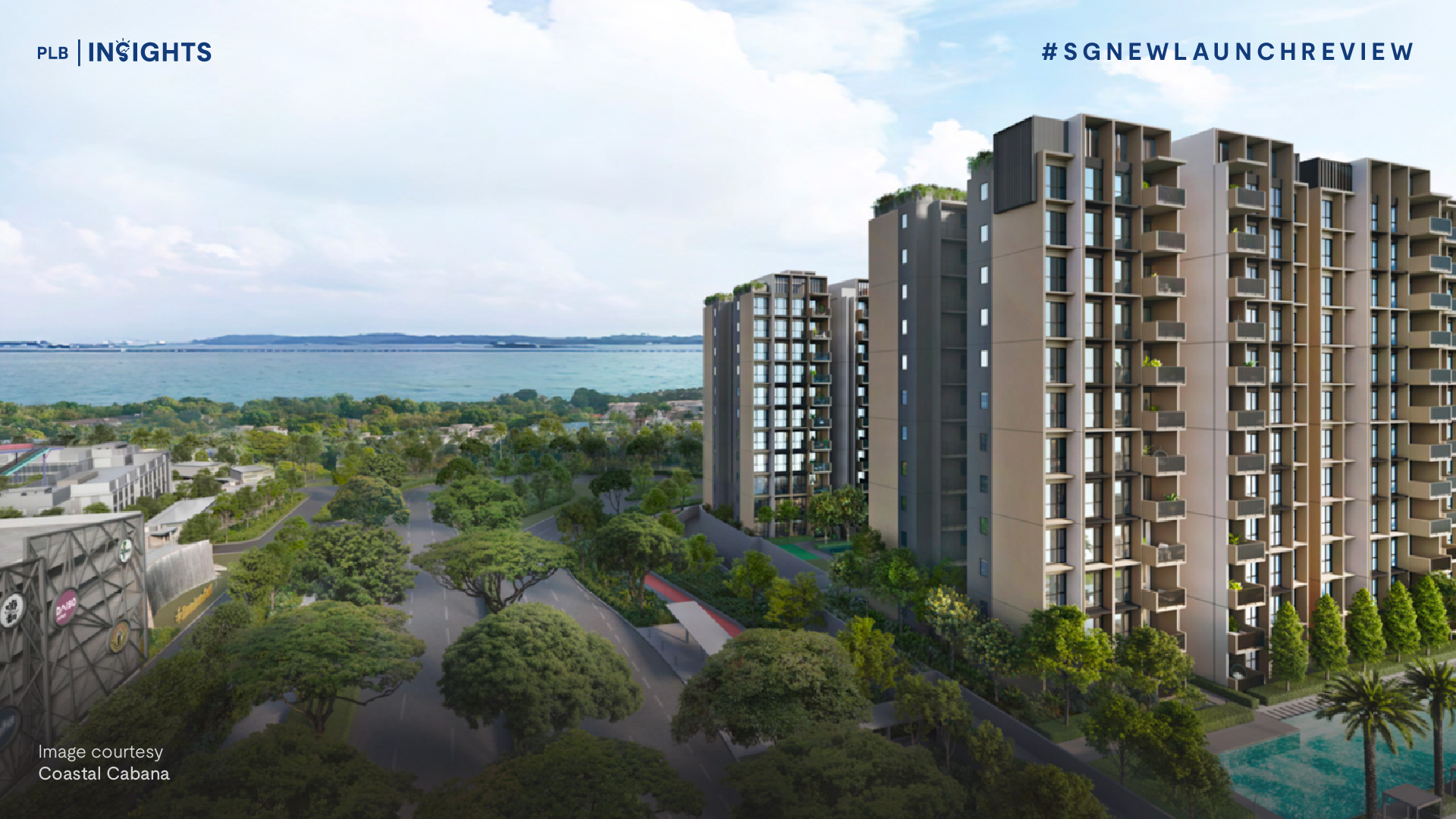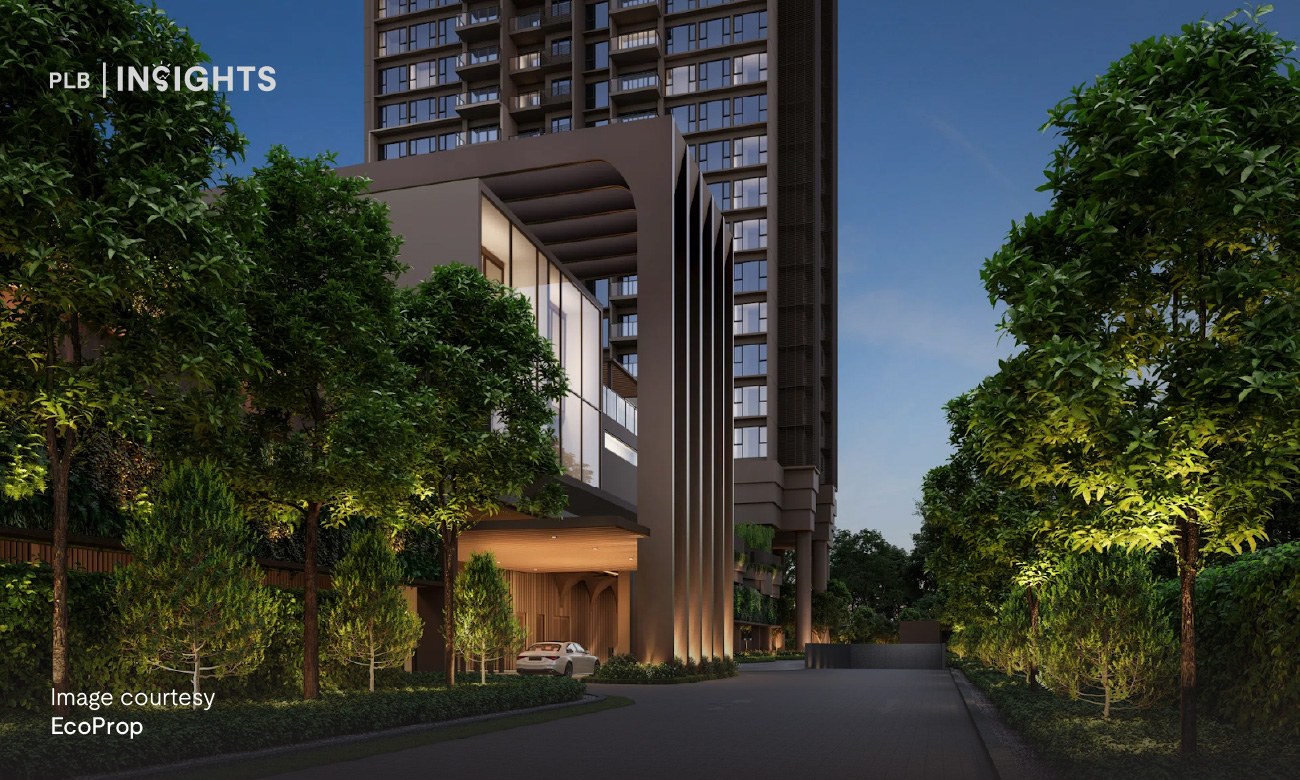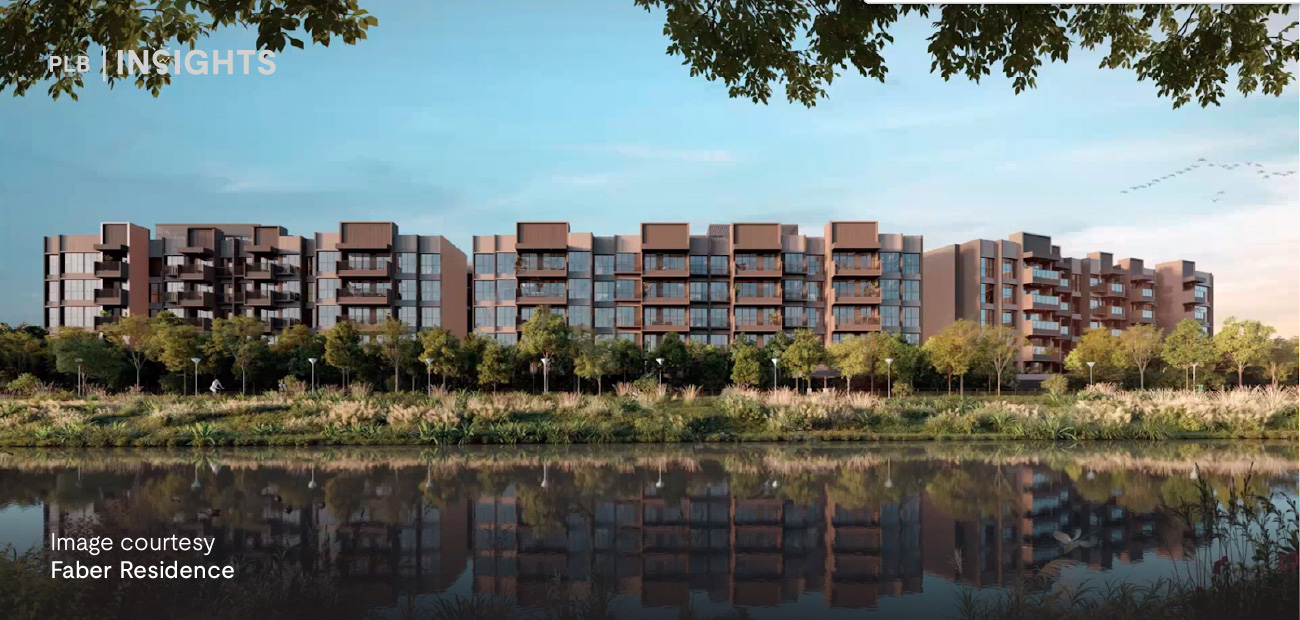
The Arcady @ Boon Keng is a rare gem—a freehold development nestled in the bustling Boon Keng area within the Rest of Central Region (RCR). Close to prime neighbourhoods like Orchard, Newton, and Novena, it offers the allure of owning a legacy property in a well-established locale. With an abundance of eateries and amenities nearby, it’s an ideal choice for families. Its freehold status also offers the advantage of an extended runway for capital appreciation. Notably, it’s the first of 10 other freehold projects launched in 2024 and the first freehold development in District 12 since February 2020, when Verticus debuted.
On its launch day, January 20th, The Arcady @ Boon Keng sold 51 units, accounting for 29.7% of its total 172 units. This moderate reception can be attributed to the uncertain local real estate market at the end of 2023, compounded by its proximity to the Lunar New Year. However, as the market stabilises post-holiday, uptake is anticipated to increase. The development averaged $2,570 per square foot (PSF) on launch day, with all 11 of its 1-bedroom units and the majority of its 2-bedroom units being sold. This reflects a growing trend where homebuyers opt for properties with more manageable overall quantum prices. Given the prevalence of smaller Singaporean families, 2-bedroom units are increasingly favoured as an ideal family living space.
This article explores the standout features and investment potential of The Arcady @ Boon Keng, along with a detailed look at each available unit configuration. If you’re seeking a new launch in the District 12 area, this development could be ideal for you. Keep reading to discover more.
Project Details

Location Analysis

The Arcady @ Boon Keng is conveniently located just a 7 minute walk from Boon Keng MRT Station on the North East Line. Within only two or three MRT stops, residents can reach the Downtown Line at Little India MRT Interchange or access the North-South and Circle Lines at Dhoby Ghaut MRT Interchange, providing easy connections to Orchard Shopping Belt and beyond. For commuters with vehicles, quick access to major expressways such as the Pan Island Expressway (PIE) and Kallang-Paya Lebar Expressway (KPE) ensures seamless travel to various work nodes and destinations across Singapore.
In addition to its proximity to Boon Keng MRT Station and major expressways, The Arcady @ Boon Keng is surrounded by a variety of food centres. Bendemeer Market & Food Centre is just a 10-minute walk away, while Geylang Bahru Market & Food Centre and Whampoa Food Centre are easily accessible on foot. Clinics and dental practitioners are also within a short walking distance.
Adding to its appeal for families, The Arcady @ Boon Keng is conveniently located within a 5 minute walk of Bendemeer Primary and Secondary schools. St. Andrew’s Junior School and The Winstedt School (an international school) are just an 8 minute drive away. Additionally, popular shopping malls like Nex, City Square, and Plaza Singapura are only a few MRT stops away at Serangoon, Farrer Park, and Dhoby Ghaut MRT Stations, respectively.
Site Plan Analysis



The Arcady @ Boon Keng is a single-block, 24-storey development featuring 172 units spread across 9 stacks. The building offers Sky Terraces on the 2nd and 14th floors, as well as a rooftop terrace. All units are oriented North-South, with stacks 1, 2, 8, and 9 facing north, and stacks 3, 4, 5, 6, and 7 facing south. This design ensures residents avoid direct sunlight in the afternoons, enhancing comfort.
This development offers a variety of shared facilities for residents to relax and enjoy, including an infinity pool, BBQ pavilion, karaoke room, sky gym, and kid’s club. Additionally, there’s an alfresco dining space for hosting guests and The Arcady Club for cocktails. For a romantic evening, residents can stroll along the Stargazing Lawn on the Roof Terrace.
Price Analysis
In our price analysis, we will be comparing the prices of three other freehold developments with the average The Arcady @ Boon Keng achieved on launch day at $2,570 psf. We will be delving into the performances of The Aberdeen, Regent Residences, and Jui Residences.
The Aberdeen is a 6 minutes walk from The Arcady @ Boon Keng, is a rather old development that was built in 1997, and houses 132 units. Regent Residences is a mere 3 minutes walk away, it was completed in 2016 and houses a total of 180 units. Jui Residences is a newer development that was completed in 2022, and houses a total of 117 units.

The Aberdeen led with the highest growth rate in average price per square foot at 36.15% from 2017 to 2023, reaching $1,401 psf by 2023. Regent Residences followed with a growth of 26.96% from 2018 to 2023, averaging $1,907 psf by 2023. In contrast, Jui Residences had the lowest growth rate at 10.33% from 2018 to 2023, with an average of $1,879 psf by 2023. These differences stem from the age of the developments. Freehold properties, having perpetual tenure, are expected to appreciate gradually over the long term. This is evident in our analysis, where older developments have seen higher growth rates due to their longer runway for appreciation. On its launch day, The Arcady @ Boon Keng achieved an average of $2,570 psf, significantly surpassing the newer Jui Residences’ average of $1,879 psf as of 2023. This is consistent with current price trends for new launches. The $2,570 psf average represents a reasonable price point for a freehold development, offering potential for long-term capital appreciation and serving as a legacy asset for future generations due to its freehold tenure.
MOAT Analysis
To compare The Arcady @ Boon Keng with nearby developments, we conducted a MOAT analysis, including The Aberdeen, Regent Residences, Jui Residences, and Eight Riversuites, a leasehold development with 862 units completed in 2016. These projects were selected to ensure a comprehensive comparison between developments within the vicinity. Given The Arcady @ Boon Keng’s new launch status and limited data for our MOAT Analysis tool, we analysed these developments and provided commentary on each aspect relative to The Arcady @ Boon Keng.
In our MOAT Analysis, Regent Residences scored the highest at 72%, followed closely by Eight Riversuites and Jui Residences at 66% each, and The Aberdeen at 64%. These scores, ranging from 64% to 72%, indicate promising potential for developments within this vicinity.
With all but Eight Riversuites scoring a perfect 5 out of 5 for the Bala’s Curve Effect, highlighting its leasehold nature with a score of 4 out of 5, the District Disparity Score presents a mixed picture. Notably, all the developments, except The Aberdeen, achieved an average score of 3 out of 5. This suggests competitive pricing in the resale market compared to other condominiums in District 12, though The Aberdeen’s lower score of 2 may stem from its age, hinting at potentially better options in newer developments within the district.
All developments received a 4 out of 5 for the Exit Audience score, except Eight Riversuites, which obtained a meagre 2 out of 5. This discrepancy likely stems from Eight Riversuites’ leasehold tenure. Prospective buyers may hesitate due to concerns about a depreciating lease, which leads to a decrease in value over time. Conversely, sentiments toward freehold developments in this area may be more favourable, offering continuous capital appreciation and the ability to pass the property to future generations.
In terms of MRT Score, Eight Riversuites earned the highest score of 4 out of 5, being a mere 450 metres away from Boon Keng MRT Station. For the Region Disparity Score, Jui Residences achieved a perfect 5, while the others scored a solid 4 out of 5. This suggests that the public’s interest in freehold properties in the area aligns with the average price of $1,879 psf for Jui Residences. As for Volume scores, Eight Riversuites topped the list with a 4, while Regent Residences scored 3, and Jui Residences and The Aberdeen scored 2 each. This is expected given Eight Riversuites’ large unit count of 862 units. The Volume score is crucial for gauging capital appreciation potential. Higher transaction volumes in the resale market set benchmarks for subsequent sales, leading to faster capital appreciation.
Now, let’s relate these scoring metrics to The Arcady @ Boon Keng. Given its freehold tenure, it is estimated to earn a perfect 5 for the Bala’s Curve Effect. Considering its new launch status and competition in District 12, we anticipate an average District Disparity Score of 3 out of 5. The Exit Audience Score is estimated at 4 out of 5, indicating positive market sentiment comparable to nearby freehold developments. With its close proximity to Boon Keng MRT Station, a 4 out of 5 for the MRT Score is foreseeable, drawing parallels with Eight Riversuites. In terms of Region Disparity, we expect a 4 out of 5, reflecting the region’s market dynamics and the availability of similar options. Lastly, the Volume Score is likely to be 3 out of 5, mirroring the transactional activity of similar-sized developments like Regent Residences. While these scores are estimates, they are derived from a thorough comparison of existing developments in the area and our experienced observations. Based on our estimated MOAT Analysis, it is anticipated that The Arcady @ Boon Keng will achieve a score in close competition to Regent Residences’ 72%. Such a score, typically 70% or higher, signifies substantial potential for future buyers.
Unit Distribution


At The Arcady @ Boon Keng, residents can choose from a total of 13 configurations, including 1-bedroom + Study, 2-bedroom, 2-bedroom + Study, 3-bedroom, 3-bedroom Premium, 3-bedroom Premium + Study, 4-bedroom + Study, along with one unit of 4-bedroom Premium and 2 penthouses. This diverse range of options accommodates couples, families with children, and smaller multi-generational families.
Floor Plan Analysis
In this section, we showcase our top choice for each available unit type. If you want to explore other floor plans not highlighted here, please contact our sales team directly or through our social media platforms.
2-Bedroom + Study


All three variations of this layout are identical in size, with types B4 and B4A featuring a dumbbell configuration. Upon entry, residents are greeted by the study area in all three types. In type B3, the master bedroom, master bathroom, common bedroom, and common bathroom are situated on one side of the unit, while the kitchen, dining, living area, and balcony are aligned in a straight line from the entry door. This layout offers enhanced privacy, as bedrooms are tucked away from the main living areas. Types B4 and B4A feature a dumbbell layout, with the kitchen, dining, and living areas centred beyond the study area, and a balcony at the end. The master bedroom and bathroom are located on one side, while the common bedroom and bathroom are positioned on the opposite side.
3-Bedroom Premium + Study


Offered in two types, C5 and C5A, both generously sized at 1,281 sqft and 1,496 sqft respectively. Featuring a spacious entry foyer extending to the kitchen and yard area, followed by the living area, they offer ample space. The sizable balcony, approximately 108 sqft, matches the width of the living area. A secluded study area provides a quiet workspace, with the common bathroom nearby and the two common bedrooms on the opposite side. The master bedroom and attached bathroom are positioned for privacy towards the end. Ideal for families, these configurations offer plenty of space for daily activities and family bonding.
Penthouses


Type P1 and P2, spanning 2,433 sqft and 2,583 sqft respectively, offer a ‘landed living in the sky’ experience. Both feature 4 bedrooms, including a junior master bedroom, along with wet and dry kitchens and spacious dining and living areas. Additionally, both types boast sizable balconies, perfect for al fresco dining when hosting guests. Type P2 includes a powder room and each bedroom has its own attached bathroom. The master bedrooms in both types offer ample space, providing flexibility for residents to create a study area, walk-in wardrobe, mini gym, or customise according to their preferences.
The Verdict
The Arcady @ Boon Keng is an ideal choice for both families and investors, offering diverse unit configurations to suit various needs. Its 1 and 2-bedroom units are perfect for smaller families or individuals seeking a cosy living space, while larger units provide ample room for daily activities, making them appealing to larger or multi-generational families.
Based on our impressive estimated MOAT Analysis score, The Arcady @ Boon Keng is poised for long-term success, bolstered by its freehold tenure, which allows for extended capital appreciation. Situated in an area with convenient connectivity, it offers both personal occupancy and investment opportunities. The development’s strategic location and diverse unit mix cater to a wide range of buyers, making it a compelling option compared to other developments in District 12.
If you are interested in The Arcady @ Boon Keng or are in the market for a new launch property, please do not hesitate to reach out to us and we will be glad to support you throughout your property journey.
Disclaimer: Information provided on this website is general in nature and does not constitute financial advice or any buy or sell recommendations.
PropertyLimBrothers will endeavour to update the website as needed. However, information may change without notice and we do not guarantee the accuracy of information on the website, including information provided by third parties, at any particular time. Whilst every effort has been made to ensure that the information provided is accurate, individuals must not rely on this information to make a financial or investment decision. Before making any decision, we recommend you consult a financial planner or your bank to take into account your particular financial situation and individual needs. PropertyLimBrothers does not give any warranty as to the accuracy, reliability or completeness of information which is contained in this website. Except insofar as any liability under statute cannot be excluded, PropertyLimBrothers, its employees do not accept any liability for any error or omission on this web site or for any resulting loss or damage suffered by the recipient or any other person.







