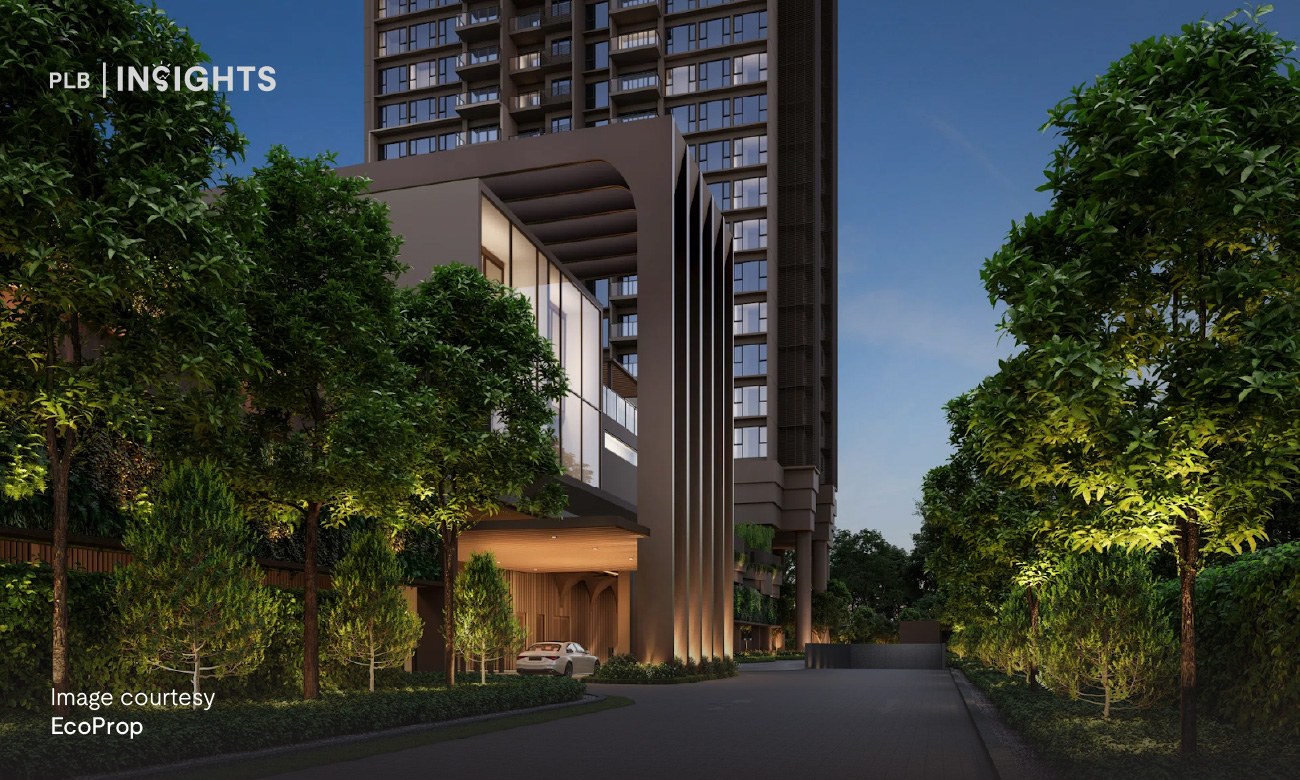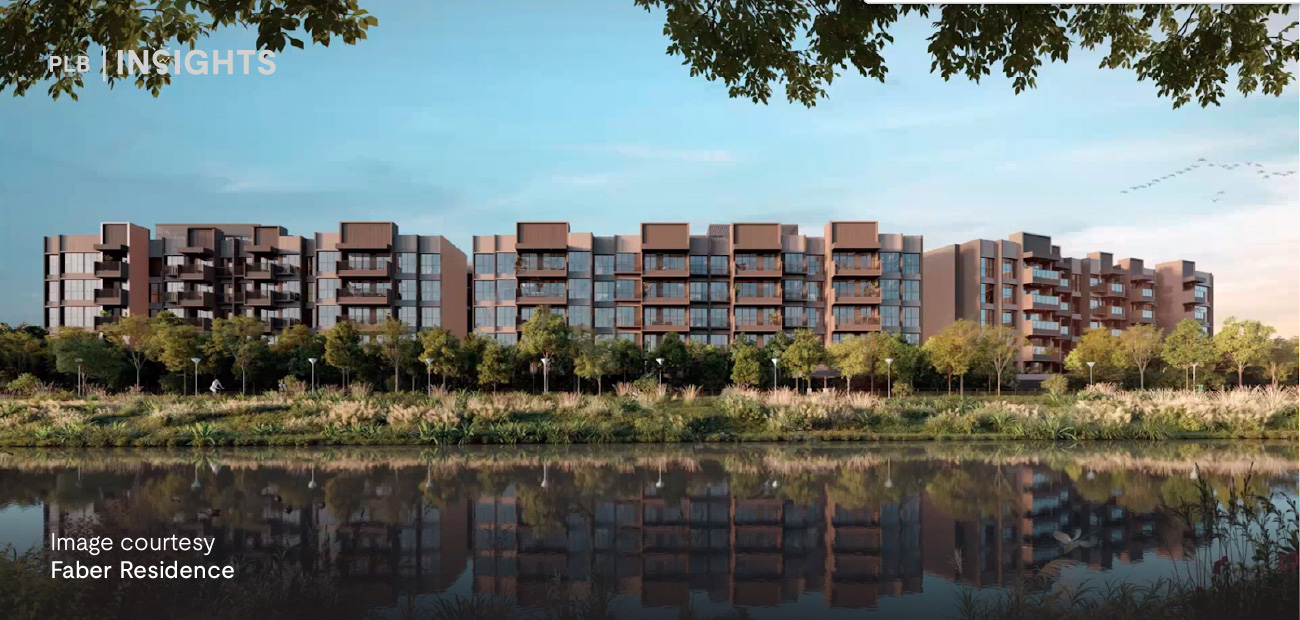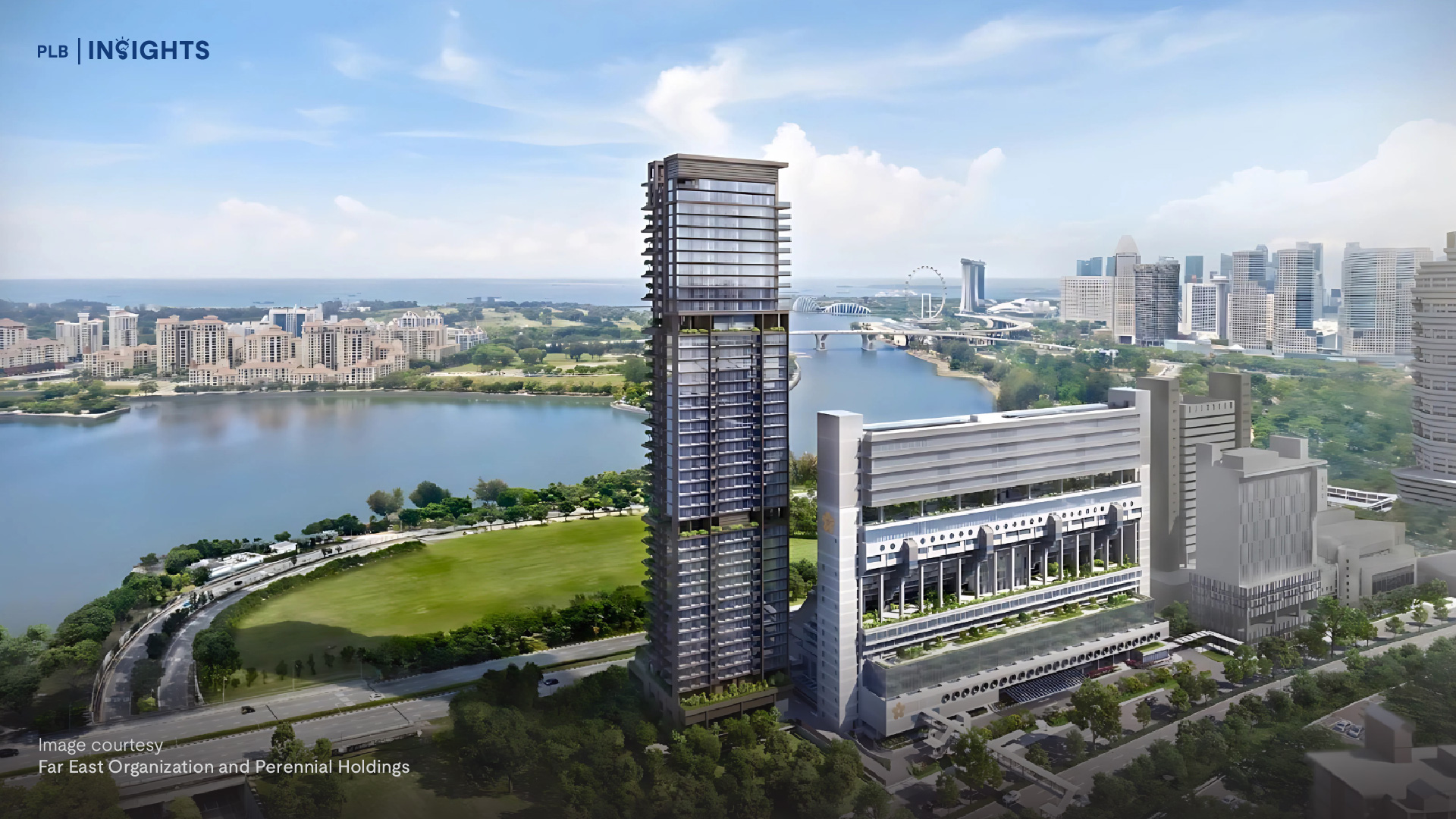The new launch condo segment shows no signs of slowing down, with many exciting projects coming up in 2023. One of them is Terra Hill, an upcoming freehold condominium project in District 5.
Terra Hill will be located in the Pasir Panjang area, home to a wide array of amenities and nature parks. As one of the new projects that will be coming up in the vicinity of the Greater Southern Waterfront, future residents will have front row seats to perhaps the most exciting and anticipated development in the coming years.
In this article, we will highlight the best features of the development and our best picks for each unit type available. If you are considering a unit in Terra Hill from their available 2-Bedroom to 5-Bedroom units, read on to find out more before the showflat preview starts this Friday, 10 Feb. You may also want to check out our preliminary review of Terra Hill here.
Location Analysis
Terra Hill will be taking over the site of the former Flynn Park condominium complex, in an area filled with private condominiums, apartments, and landed properties. Located 400 metres from Pasir Panjang MRT station, Terra Hill will be connected to the Circle Line (CCL) network, providing easy and convenient access to those who commute. Drivers can also get to the city in under 30 minutes (15 minutes during non-peak hours) via the West Coast Highway, which is good news for those working in the CBD.
Those who prefer to live near amenities will be delighted to know that Pasir Panjang Food Centre is right beside Pasir Panjang MRT station. Furthermore, there are 5 shopping malls within a 2 km radius of Terra Hill. This includes Alexandra Retail Centre (ARC), Queensway Shopping Centre, Alexandra Central, Anchorpoint Shopping Centre, and Depot Heights Shopping Centre, which will serve the needs of future Terra Hill residents. VivoCity is also a 10-minute drive away, offering a greater variety of shopping, dining, and entertainment options.
Speaking of VivoCity, Sentosa is a short 15-minute drive away, perfect for a nice evening by the beach or a weekend getaway with the family. Aside from Sentosa, there are also many nature parks in the area for recreational activities including Pasir Panjang Park, Kent Ridge Park, Labrador Nature Reserve, and the famous Henderson Waves.
In terms of schools, Terra Hill is more suitable for mature families with older children as the nearest primary schools are almost 2 km away. On the other hand, students attending NUS have easy access via a short commute from Pasir Panjang to Kent Ridge MRT station on the CCL.
Lastly, rental demand for Terra Hill is likely to be high given the range of institutions and workplaces in the area such as Mapletree Business City, Singapore Science Park, and NUS. Home to the headquarters of reputable MNCs such as Google and Nike, investors will be able to take advantage of this stable pool of international talents coming in for work or study.
Site Plan Analysis
Terra Hill will have a total of 9 residential blocks with 5 storeys each. At first glance, the site of Terra Hill is not a regular shaped plot of land. And the developers have chosen to take advantage of this by having 2 angled linear profiles dubbed “The Signature Collection” and 3 residential blocks at the top under “The Prestige Collection”. The Signature Collection will be made up of 2-Bedroom to 5-Bedroom units with 8 stacks per block, which means that there will be a total of 40 units per block. On the other hand, The Prestige Collection will be made up of only premium 4-Bedroom units and 5-Bedroom penthouse units with just 2 stacks per block, meaning each block will only have 10 units.
The Prestige Collection will have an internal southwest facing towards the main pool. The Signature Collection will have blocks 22, 22A, and 22B facing northeast internally towards the pool and other condo facilities or southwest externally towards Pasir Panjang Road. Meanwhile, blocks 18, 18A, and 18B will face northwest internally towards the condo facilities or southeast externally towards Pepys Road and Pasir Panjang Road.
Terra Hill is served by a short cul-de-sac at Yew Siang Road, which also serves some landed homes and apartments. This provides more privacy and road safety to residents, matching the quiet and peaceful environment of the neighbourhood. The site of Terra Hill will also be built on an elevated ground with basement carparks, which gives residents a slightly elevated view.
The facilities offered in Terra Hill are mostly clustered in between the residential blocks or at the edge of the development. There are different zones scattered throughout the estate, namely The Valley, The Sanctuary, The Alcove, The Enclave, and The Hillside. Notable facilities include an Aqua Gym, jacuzzis, a clubhouse with a gym (fitness studio) and media screening function room, as well as a herb garden.
Unit Distribution
Terra Hill will have 9 blocks spanning 5 storeys, offering a total of 270 units. Looking at the unit offerings together with the rest of the project details, it is clear that Terra Hill is targeting a niche market – investors looking to buy a rental or legacy property, international workers, and the affluent segment. As a medium-sized development, the developers have opted to leave 1-Bedders out of the unit mix even as they target property investors, going with 2-Bedders to 5-Bedders.
The 5-Bedroom units in Terra Hill are only available as penthouse units, with 5 units in The Signature Collection and 6 units in The Prestige Collection.
The Signature Collection is made up of 6 blocks of 8 units per floor, with a relatively even distribution except for 4-Bedroom and 5-Bedroom units which can only be found at certain stacks or as penthouse units.
The Prestige Collection is made up of 3 blocks of premium 4-Bedroom units and 5-Bedroom penthouse units, targeting the affluent segment by creating premium stacks that are segregated from the rest of the development. Each block will only have 2 units per floor with each unit having its own private lift access, making them the epitome of luxury and privacy.
Floor Plan Analysis – 2 Bedroom
All the 2-Bedroom floor plans sport the efficient dumbbell layout. For the uninitiated, a dumbbell layout has its bedrooms placed on opposite ends of the unit, creating a nice segregation for some privacy.
Overall, we favoured Type B3, which is a 2-Bedroom + Study. The layout has an additional nook in between the common bedroom and common bathroom, which can be used for its original intended purpose as a study or for additional storage space for those who want to be creative with that space. We also like that the household shelter is tucked nicely at one corner beside the foyer instead of being in the middle of the unit, giving the owners more flexibility in terms of renovation.
In terms of the best stack, we favour Stack 34 as it puts the balcony to good use with a pool view. However, for those who prefer external facing units with a view of the landscape, we would recommend Stacks 51 or 54.
Floor Plan Analysis – 3 Bedroom
Making up almost half of the unit offerings in Terra Hill, the 3-Bedders here have 9 different variations of layout including the penthouse units. From the more compact C1 to C3 layouts to the roomier C4 to C6 layouts, the developers have catered for a range of demographics and needs.
We favoured the compact C2 layout over the bigger C4 to C6 layouts that have a bigger Bedroom 3 because of its dumbbell layout. However, those who prefer to have bigger bedrooms and do not mind having all the bedrooms clustered on one side of the unit should opt for the C4 to C6 layouts.
For the C2 layout, we particularly like that the common bathroom is placed near the foyer and dining area instead of the usual space next to the master bedroom. This makes it more convenient for guests to use the washroom without compromising on the privacy of the bedrooms. Having the household shelter tucked behind the kitchen could also make more sense if it is used as a storage space for kitchen supplies.
Floor Plan Analysis – 4 Bedroom
Coming to the 4-Bedroom type, there are 3 variations of the standard layout. These variations are almost identical in terms of the configuration, with the only notable difference being the size of the foyer. D3 has a slightly elongated foyer, providing more privacy as the living area is not in the line of sight from the main door. This layout can only be found in Stack 22, which is facing towards Block 20, but it should still have an angled view of the pool.
The standard 4-Bedroom layouts all come with a prebuilt dry and wet kitchen, with the household shelter nicely tucked within. Bedrooms 2 and 3 are segregated by a bathroom that can be converted into a jack-and-jill bathroom to be used by occupants of both bedrooms. Bedroom 4 is a slightly smaller bedroom that fits a single bed, with a slightly smaller bath as the common bathroom as well.
Overall, the configuration of this D3 layout is well thought out. However, the only downside is that all the bedrooms are flushed to one side instead of having a dumbbell layout for added privacy if used for multi-generational living.
Not forgetting the premium 4-Bedroom units that are part of The Prestige Collection, these premium DP1 layouts are exclusive and there are only 24 of such units in the whole development. They can be found in Stacks 25 to 30 of blocks 20, 20A, and 20B, all of which come with an internal facing towards the pool.
The main feature of the unit is the private lift that is exclusive to The Prestige Collection. It opens up into a private lift lobby area that doubles as the apartment’s foyer. The whole unit will be fitted with large countertops, glass cabinets, and marble finishings, adding to the luxurious vibes of the premium unit.
The layout configuration can be split in half – the left half being the living and dining area plus kitchen, and the right half being the bedrooms and bathrooms. What caught our eye, aside from the private lift access, is that the developers have allocated a prebuilt powder room opposite the junior master as well as a walk-in wardrobe in the master bedroom – both features that will be greatly appreciated by the missus.
Floor Plan Analysis – 5 Bedroom (Penthouse)
Lastly, we have the 5-Bedroom units that are only available as penthouse units. With only 5 of such units in The Signature Collection and 6 in The Prestige Collection, these will be the most exclusive unit type of Terra Hill.
Looking at the ones in The Signature Collection, we can see that it will be a duplex penthouse with the master bedroom and one of the common bedrooms with ensuite bathroom being placed on the second level. The junior master and two of the common bedrooms will be on the first level, flushed to the back of the unit. This is a good setup for a multi-generational family since the older parents can take the junior master on the first level while the younger couple can take the master bedroom on the second level. Again, a very thoughtful layout configuration by the developers.
Closing Thoughts
Terra Hill, with its freehold status and its city fringe location, will undoubtedly be valuable since investors can gain a strong rental yield without facing the risk of lease decay affecting the property value. Furthermore, with the number of institutions and workplaces in the vicinity such as Mapletree Business Park, Singapore Science Park, and NUS, Terra Hill will attract international talents that will form a stable pool of tenants.
As a new launch, buyers and investors can also take advantage of the Progressive Payment Scheme to manage their cash flow as the project is being built. This makes Terra Hill an attractive new launch project, especially for investors looking to sell the property after it clears the 3-year SSD period.
If you are interested in Terra Hill and would like to find out more, do reach out to us here or contact any of our Inside Sales Team members on their socials. Thank you for reading and following PLB. Do stay tuned as we bring you more reviews of upcoming new launch projects around Singapore.
























