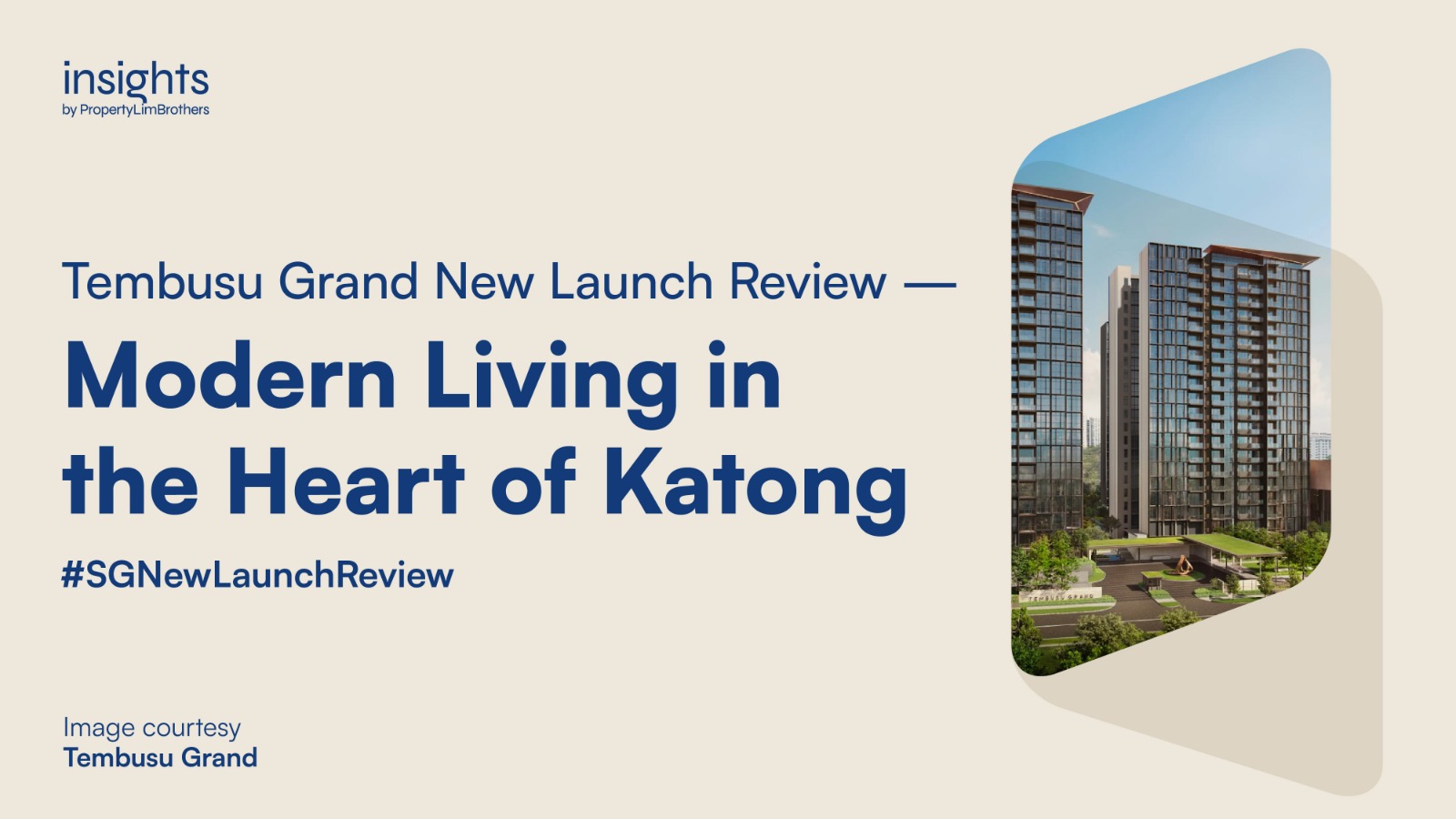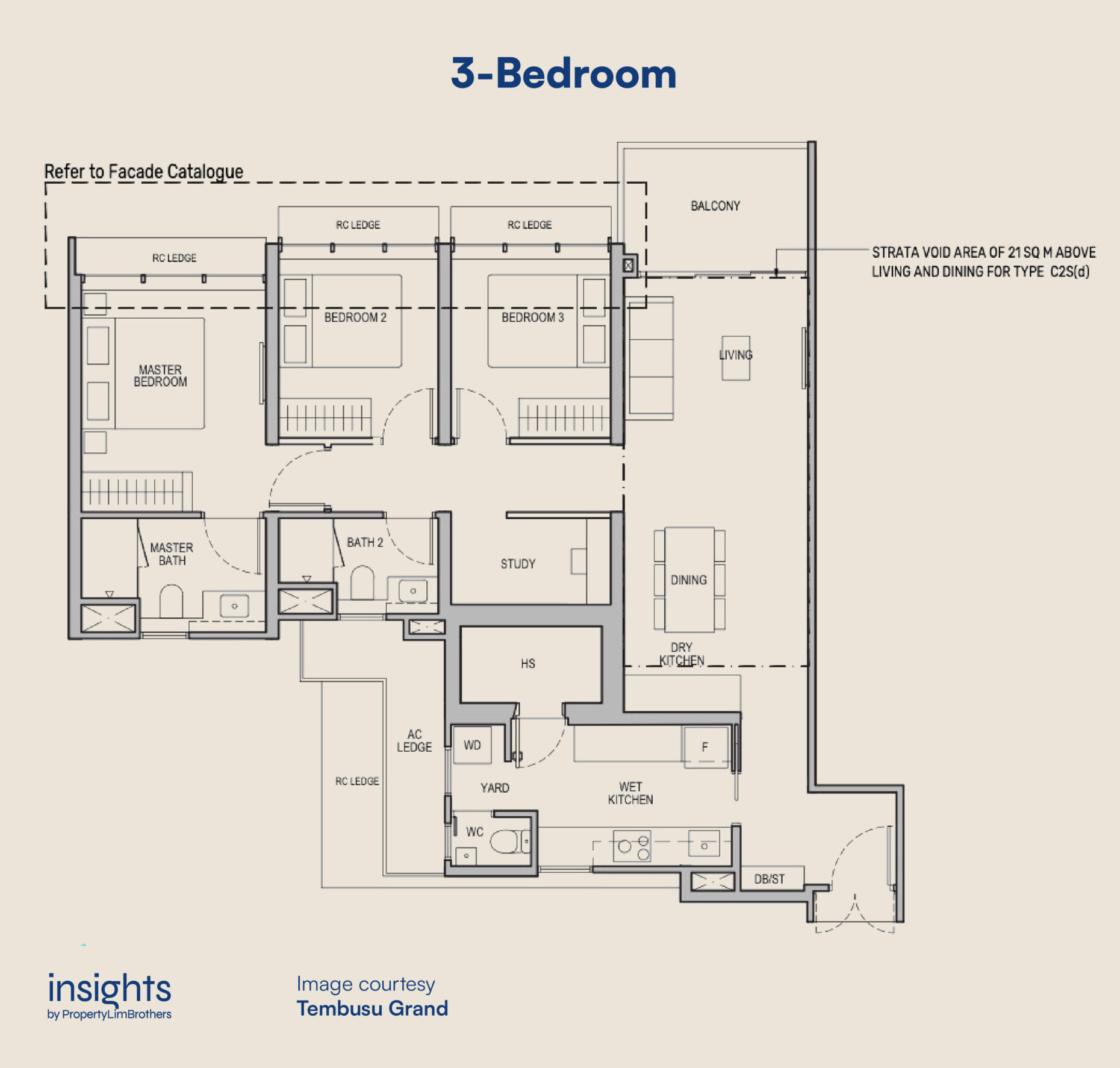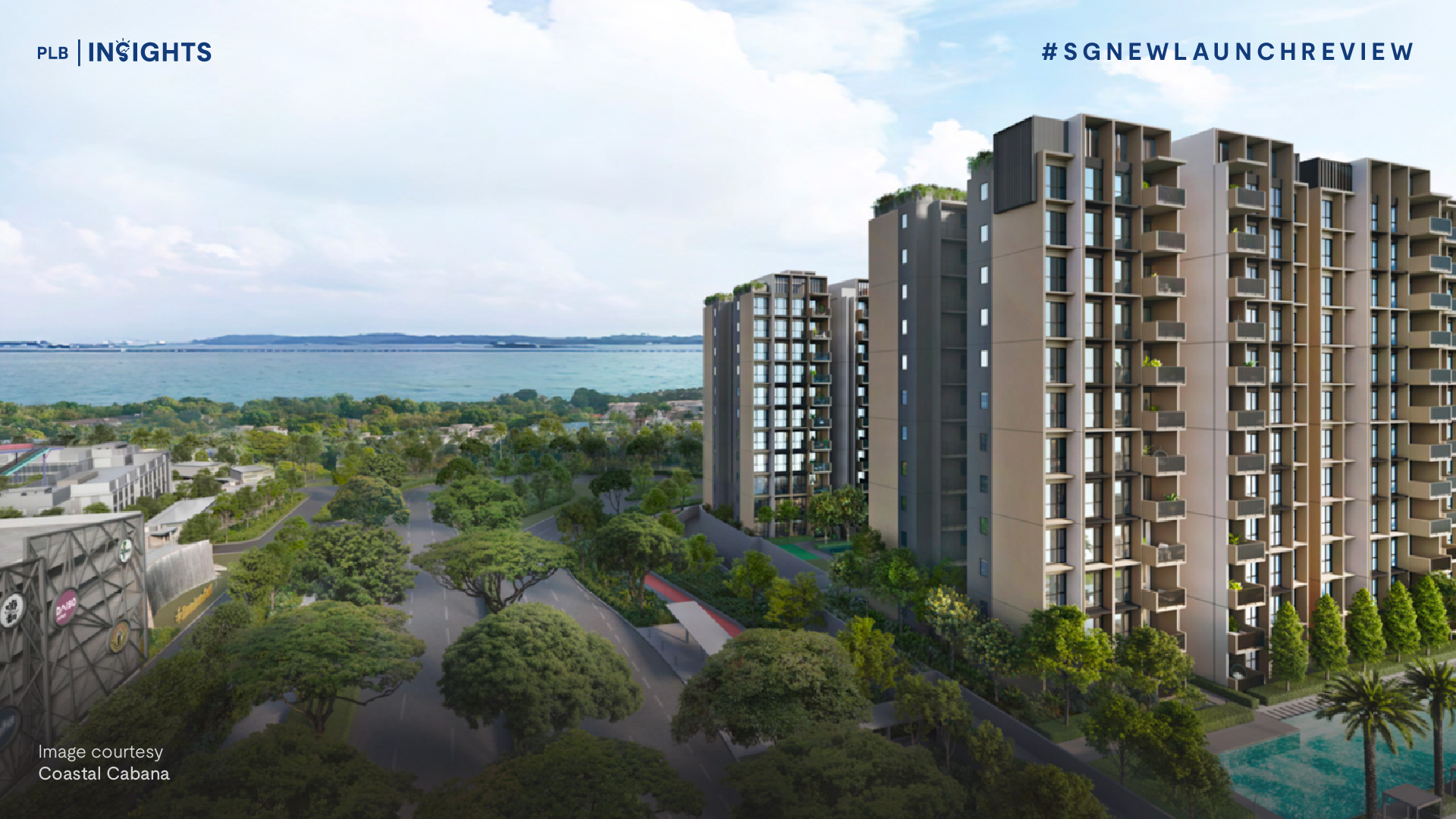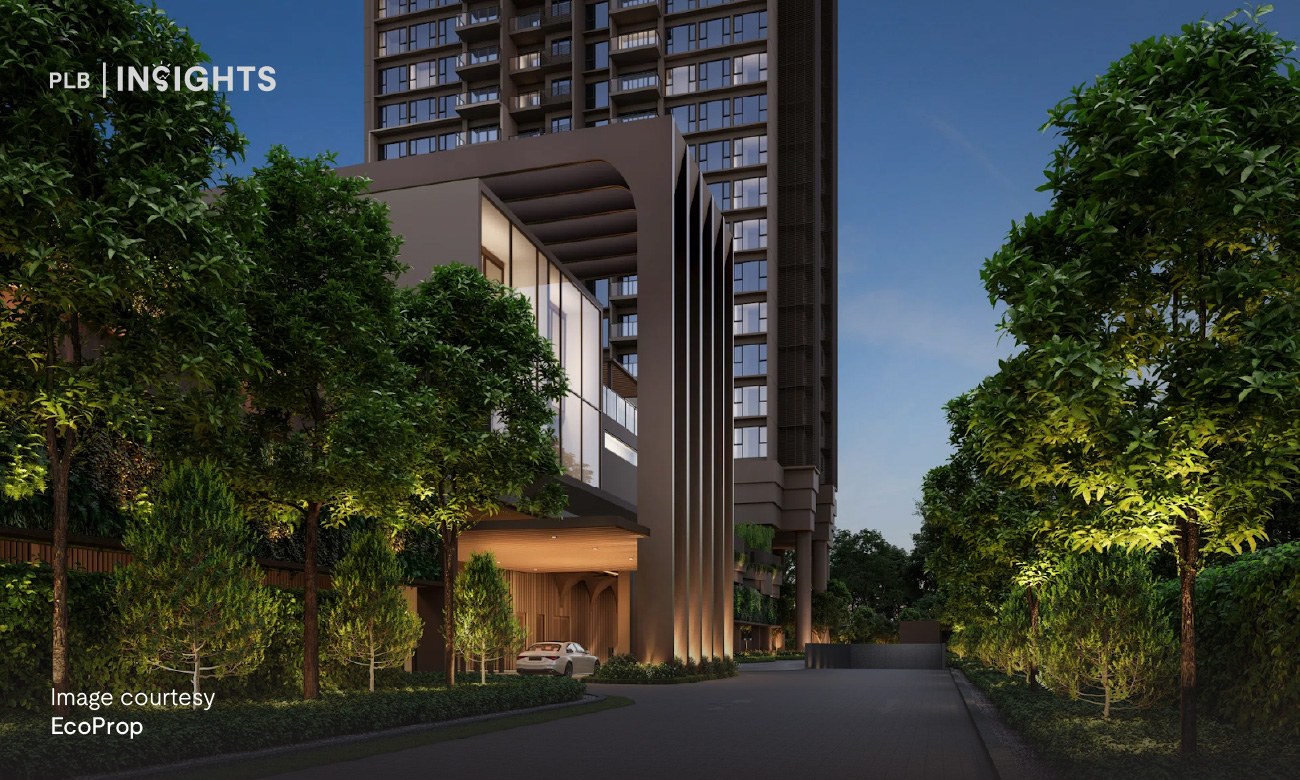
The new launch condo market in Singapore has been experiencing robust growth in recent years, with developers introducing a slew of high-quality residential projects to meet the strong demand from both local and foreign buyers. This has resulted in a highly competitive landscape, even in a high interest rate environment. The next highly anticipated new launch project is Tembusu Grand, a 99-year leasehold condominium nestled in the heart of Tanjong Katong.
With its close proximity to Marine Parade and East Coast, Tembusu Grand is poised to become one of the most sought-after addresses in the region, offering a wide range of amenities that forms part of the appeal of this upcoming new launch.
In this article, we will highlight the best features of the development and our best picks for each unit type available. If you are considering a unit in Tembusu Grand from their available 1-Bedroom to 5-Bedroom units, read on to find out more before you head down to the showflat preview which has started on 24 March 2023. You may also want to check out our preliminary review of Tembusu Grand here.
*At the time of writing, the expected launch date for Tembusu Grand is 8 April 2023. 
Location Analysis
Tembusu Grand is located along Jalan Tembusu in Katong, part of District 15 and the Marine Parade area. Jalan Tembusu itself is known for its peaceful and quiet environment, which provides future residents a respite from the hustle and bustle of the city.
Currently, the nearest MRT station is Dakota on the Circle Line (CCL) which is almost 1 km or a 15-minute walk away from Tembusu Grand. The next phase of the Thomson-East Coast Line (TEL) which includes Tanjong Katong MRT station, located just 800m or 10-minute walk away, will be completed in 2024. This means that by the time Tembusu Grand achieves TOP in 2028, Tanjong Katong MRT station will be up and running to serve its residents. It is also minutes away from the Kallang-Paya Lebar Expressway (KPE) and a 10-minute drive to the CBD, giving drivers convenient access to other parts of Singapore.
In terms of amenities, there are a slew of malls in the vicinity. This includes Katong Shopping Centre, Katong Square, Katong Plaza, i12Katong, Parkway Parade, and more. The Paya Lebar cluster of malls also provides more entertainment and dining options. The vicinity boasts several food centres such as Dunman Food Centre, Old Airport Road Food Centre, Marine Parade Central Market & Food Centre, Haig Road Market & Cooked Food Centre, and more. With Katong’s reputation as a food paradise, you will never run out of food options.
For families who are more active, there are several parks in the vicinity for recreational activities, including the famous East Coast Park. For more options, Katong Swimming Complex and Singapore Sports Hub are also around the corner.
Parents with school-going children will not need to worry about the lack of options. In fact, Tembusu Grand will be surrounded by schools ranging from preschools to primary and secondary schools. Within 1 km radius, you can find Tanjong Katong Primary, Haig Girls’ School, Kong Hwa School, Tanjong Katong Girls’ School, Tanjong Katong Secondary, as well as Chung Cheng High School. Further out but still within a 2 km radius, there are more reputable schools such as Tao Nan School, CHIG (Katong) Primary, and Geylang Methodist Primary.
*Update: As at May 2024, the developer has made a revision that Kong Hwa School is no longer within 1km of Tembusu Grand. The map now shows that the school is 1.12km away.
Site Plan Analysis
Tembusu Grand will have a total of 4 residential blocks – three 20-storey blocks and one 21-storey block. Sitting on a squarish plot of land, the developers have opted to have two linear profiles for the residential blocks, with the 50m lap pool and other condo facilities clustered in the middle of the development.
Since all the units here come with a balcony, internal facing units will get a nice pool view. For units facing externally towards Jalan Tembusu, the ones on the higher floors will get an unblocked view over the low-rise Canadian International School. On the opposite end, units facing externally currently have an unblocked view over the low-rise residential blocks with commercial shops on the first storey. However, according to the URA Master Plan, the plot of land that is currently empty (spanning the length of Tembusu Grand and the adjacent Haig Court) has the same plot ratio of 2.8. That means that if and when that plot gets developed, the development can be as high as Tembusu Grand, potentially removing the unblocked views. Something to take note of for prospective buyers when choosing a unit here.
The additional block that spans the width of the development next to blocks 96 and 98 is the multi-storey carpark. There will also be basement parking available with limited lots. Facilities such as a playhouse and kids’ playroom, yoga studio and gymnasium, tennis court and BBQ pavilion, are located at level 5 of this block.
On the opposite side of the development, there is a smaller clubhouse called the Grand Club, which houses facilities such as an entertainment room, karaoke pod, gaming pod, and function room.
What stands out for us is that there will be a Residential Services counter, much like a hotel, where a team of Residential Hosts can take care of your day-to-day needs such as parcel collection, transport booking, and reservations. Although some services will be chargeable, such a feature could make the project more appealing to those who enjoy hotel living.
Unit Distribution
Tembusu Grand will have 4 blocks spanning 20-21 storeys, offering a total of 638 units. The unit mix is made up of 1-Bedroom to 5-Bedroom types, and given the large number of units available, it is evident that the project is targeting the mass market. This means that the project will likely draw interest from a diverse group of buyers from investors to young couples and families.
Looking at the unit distribution, the developers have decided to launch a larger number of units that are 2-Bedrooms and below to satisfy market demand for smaller units. There is also a strategic introduction of larger units which are 4-Bedroom and above, putting up a similar percentage as the unit distribution of surrounding condominiums. This will likely satisfy both spectrums of the market, which is what the developers are going for with this unit distribution.
Floor Plan Analysis – 1-Bedroom
The 1-Bedroom units here will all be the 1-Bedroom + Study variation. There are two main layouts – A1S and A2S. The featured A1S features a long elongated walkway that extends from the foyer to the kitchen. All the spaces in the layouts are decently segregated, but the main difference between the two layouts is the placement of the study.
The A2S layout has the study space adjacent to the kitchen, in a separate nook. But what we like about the featured A1S layout is that the additional study space is placed within the master bedroom. This gives the owner the flexibility to turn the study into a walk-in wardrobe, or to use it for its intended purpose as a study.
For the best stack, we favour stack 25 which is one of the quieter stacks that is internal facing and overlooks the pool.
Floor Plan Analysis – 2-Bedroom
The 2-Bedroom units here come in a standard layout as well as a 2-Bedroom + Study variation. However, we favour the standard layout because of the dumbbell configuration that places the rooms on opposite sides of the unit. Such a configuration is an efficient use of space as it removes wasted space that a corridor to the bedrooms creates.
The placement of the kitchen suggests that owners will have the flexibility to either have an enclosed kitchen or an open-concept one. The common bath is also located conveniently next to the dining area, which provides easy access to the washroom when hosting guests. Overall, the living spaces are nicely segregated, giving the owners plenty of flexibility and options in terms of renovation.
For the best stack, we favour stack 09 and 16, both of which have a quieter facing overlooking the 50m lap pool in the middle of the development.
Floor Plan Analysis – 3-Bedroom
Similar to the 2-Bedders, 3-Bedroom units here come in a standard and 3-Bedroom + Study variation. The featured 3-Bedroom + Study variation (C2S) has an L-shaped entryway that leads to an elongated living and dining space. While both the standard and C2S variations come with dry and wet kitchens, what differentiates them (aside from the additional study) is that the C2S layout comes with a yard, WC, and household shelter tucked behind the kitchen. An additional household shelter will provide more storage space for owners to store bulkier items such as suitcases or living and kitchen supplies.
While the study can be used for its intended purpose, it might be big enough to convert into a small bedroom or guest room with a single bed, although the lack of windows and natural light might pose a problem for such usage.
For the best stack, we favour stack 14. Although the views might change if and when the empty plot in front of Tembusu Grand gets developed, it is the best stack in terms of the privacy and proximity from noise-generating activities. The other stacks are either near the entrance of the development, the multi-storey carpark, or the tennis court, which might not be as appealing for those who prefer a quieter environment.
Overall, the 3-Bedroom units are sized decently for young couples who are planning to start a family or existing families with children.
Floor Plan Analysis – 4-Bedroom
Given that there are 81 4-Bedroom units available in Tembusu Grand, it is surprising that there will only be one layout variation. Like the 3-Bedroom + Study, we like that there is a yard area with a household shelter tucked at the back of the kitchen, providing more storage space for bulkier items.
One thing we noticed is that the bathroom in between bedrooms 2 and 3 cannot be converted into a jack-and-jill bathroom because of the structural wall on one side. This makes bedroom 2 the junior master with ensuite bathroom, while bedrooms 3 and 4 are common bedrooms that will share the common bath. The master bedroom is also much bigger, with a space large enough to do up a walk-in wardrobe outside of the master bathroom.
For the best stack, our pick would be stack 10, which overlooks the 50m lap pool. On top of that, it is the closest block to one of the side gates, giving residents easy access in and out of the estate for takeaway or grocery runs.
Floor Plan Analysis – 5-Bedroom
Coming to the biggest unit offering in Tembusu Grand, the 5-Bedroom unit opens up into an expansive space – a dry and wet kitchen, followed by the dining area, and a huge living room that can fit at least two sofas. It also features a large balcony that spans the length of the living room and one of the common bedrooms.
Similar to the 4-Bedroom layout, the common bedrooms will share a single common bathroom as the ensuite bathroom for the junior master cannot be converted into a jack-and-jill bathroom. The master bedroom also has a similar elongated layout which gives ample space for wardrobe fixtures outside the master bathroom.
If you are wondering about the penthouse units, they are super exclusive as only two of such units will be available. Each of the penthouse units will take the top floor of two stacks, namely stack 15-16 and 17-18. As you can tell from the floor plan, they will be single-level penthouses.
They boast a massive living space that is extended by the dry kitchen, which is essentially a kitchen island outside of the main kitchen. The setup is ideal for those who love hosting, as the kitchen island can be an extension of the dining area, and the open concept allows conversation to flow seamlessly between the different areas of the main living area.
The layout also boasts a dumbbell configuration, with the junior master bedroom being segregated on one end of the unit and the rest of the bedrooms on the other end. This configuration would be highly beneficial for multi-generational families as the segregation offers additional privacy.
We reckon that the target audience for these units are likely high-net-worth individuals who might be looking for a sought-after address in Singapore to park their wealth. For those buying for investment purposes, the exclusivity of these penthouse units will likely play a big role for exit strategy.
Closing Thoughts
Nestled in the heart of the charming Katong neighbourhood, Tembusu Grand presents an irresistible fusion of contemporary luxury and timeless allure that caters to a diverse range of prospective buyers. With its premium location, opulent facilities, and varied unit selections, Tembusu Grand is an exceptional choice for anyone seeking a new home or investment opportunity. We welcome you to delve deeper into this upcoming new launch and discover the endless possibilities it has in store.
On that note, we understand that purchasing a new home or investing in a property can be an overwhelming decision. Part of our job here at PropertyLimBrothers is to make that process as stress-free and seamless as possible. If you are interested in Tembusu Grand, we extend our invitation to you to reach out with any queries or to schedule a visit to the show flat. Get in touch with us today, and let us walk you through the process.
Once again, thank you for reading and following PLB. Do stay tuned as we bring you more reviews of upcoming new launch projects around Singapore.


























