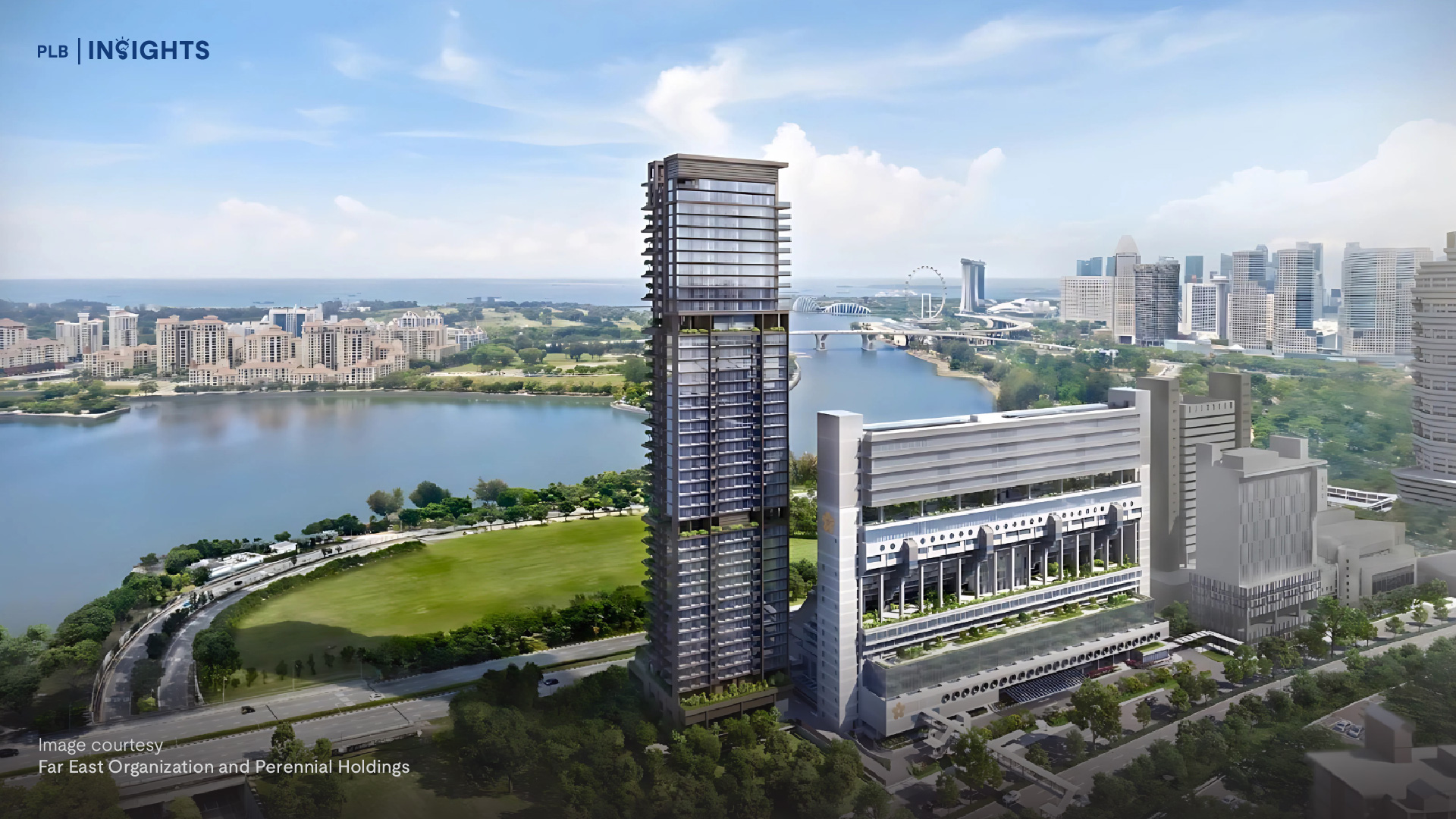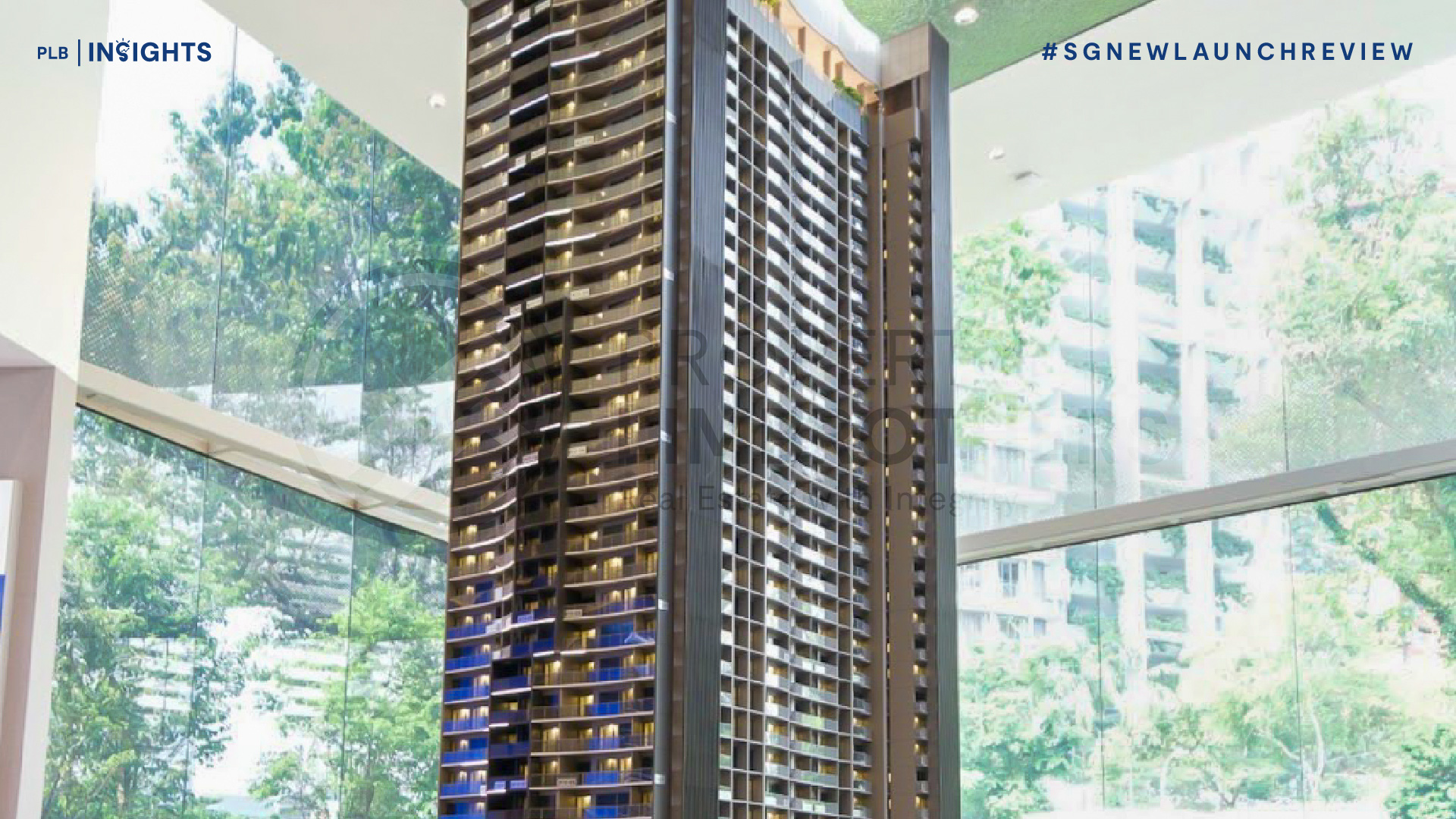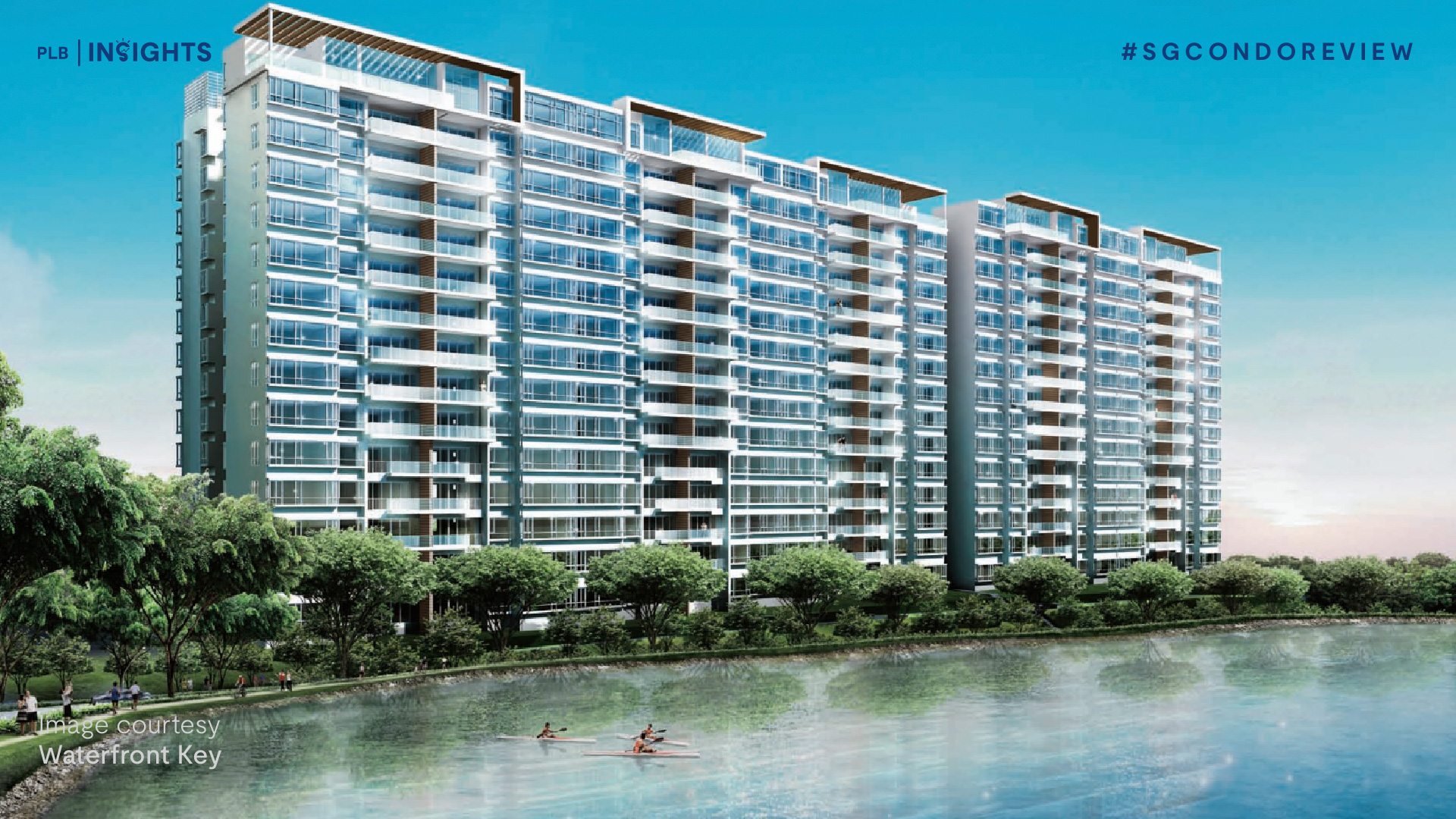
Stirling Residences stands as a prominent residential complex located along Stirling Road within Queenstown. Characterised by its expansive layout and strategic positioning within the sought-after Queenstown estate, this development seamlessly integrates natural landscapes amidst its facilities, providing residents with a serene living environment.
Designed with a focus on family-centric living, Stirling Residences offers amenities such as a childcare centre and a variety of recreational facilities suitable for families. Its proximity to Queenstown MRT Station on the East-West Line (EWL), just a short 3-minute walk away, adds to its convenience.
Comprising three blocks housing 1,259 units, Stirling Residences offers residents privacy and elevated views. The elevated ground upon which it stands ensures privacy from pedestrians, allowing residents to enjoy the facilities undisturbed.
This review provides an overview of Stirling Residences’ key features and unit configurations, presenting it as an option for those seeking private living in District 3.
Project Details

Location Analysis

Nestled in a prime location within a well-established neighbourhood, Stirling Residences offers residents a plethora of nearby amenities and dining options. Mei Ling Market & Food Centre is a mere 8-minute stroll away, while Anchorpoint Shopping Mall, IKEA Alexandra, and various dining spots are conveniently within walking distance. Both Fairprice and Sheng Shiong supermarkets are also easily accessible within a 10-minute walk.
Despite its close proximity to Queenstown MRT Station, just a 3-minute walk away, Stirling Residences remains shielded from the typical noise and hustle associated with living near a busy transit hub, as it doesn’t face the main road.
For seamless connectivity across Singapore, Buona Vista MRT interchange, just two stops from Queenstown MRT Station, links residents to the Circle Line. Alternatively, three stops in the opposite direction connects residents to the North East Line (NEL) and Thomson-East Coast Line (TEL) via Outram Park MRT interchange, allowing for quick access to Orchard Shopping Belt and the Central Business District (CBD) within approximately 30 minutes via public transportation.
For residents with private vehicles, swift access to the Ayer Rajah Expressway (AYE) and Central Expressway (CTE) ensures seamless connectivity to various work nodes and destinations across Singapore. The Orchard Shopping Belt, CBD, and one-north technological hub are all reachable within an approximately 15-minute drive.
Site Plan Analysis

Situated across an extensive landscape, Stirling Residences comprises three blocks: two towering at 40 storeys each, and one at 38 storeys. With over 80 facilities on-site, families have a myriad of activities to explore. Among these amenities are two primary swimming pools, including a 50-metre lap pool and a 30-metre lap pool, accompanied by a children’s pool and aqua gym. Yoga enthusiasts will delight in the dedicated pavilion and lawn for their practice.
Adding to the array of offerings is a single tennis court, although its availability may necessitate coordination among the 1,259 units. Nevertheless, this amenity is a noteworthy inclusion, as tennis courts are not commonly found in newer developments. Stirling Residences also features standard condominium facilities such as a BBQ pavilion, library, gym, and multi-purpose room. Notably, the development distinguishes itself with a Teppanyaki Grill pavilion, alongside the conventional BBQ setup, and the provision of a child care centre—features less commonly found in Singaporean condominiums.
Price Analysis
In this section, we’ll analyse the sales transaction volume and pricing performance of Stirling Residences in comparison to two other condominiums in District 3: The Anchorage and Avenue South Residence. The Anchorage, completed in 1997, is a freehold development comprising 775 units, conveniently located just a 4-minute walk from Stirling Residences. On the other hand, Avenue South Residence, completed in 2023, is a 99-year leasehold development featuring 1,074 units.

When analysing the average resale prices over a 5-year period, The Anchorage demonstrated the most significant increase, with a growth rate of 25.59% from 2018 to 2023. Stirling Residences closely followed with a growth rate of 22.96% from 2019 to 2024. Avenue South Residence experienced a 17.27% increase in average transacted prices during the same period.
Considering The Anchorage’s status as the oldest and only freehold property in this comparison, it’s logical that it observed the highest average price growth in resale transactions. Freehold properties, being endowed with perpetual tenure, tend to appreciate steadily over time. This trend is evident in our analysis, where older developments exhibit higher growth rates due to their extended appreciation runway.
Although Avenue South Residence shares a similar size with Stirling Residences, boasting 1,074 units, its average price growth in transacted units isn’t as remarkable. This discrepancy may stem from Stirling Residences’ superior location, nestled amidst a myriad of amenities and near an MRT station, rendering it more appealing to potential homebuyers seeking a condominium in District 3.
MOAT Analysis
We’ve conducted a MOAT Analysis to delve into the key attractive features of Stirling Residences and compared them with other condominium developments in the same district. In addition to the two developments discussed in the Price Analysis section, we’ll also include Riviere in our MOAT analysis.
Riviere, completed in 2023, is a smaller-scale 99-year leasehold development comprising 445 units. It’s approximately a 10-minute drive from Stirling Residences.

Stirling Residences emerged as the top performer in our MOAT Analysis, securing a leading overall score of 66%. Following closely behind is Avenue South Residence with 62%, trailed by The Anchorage at 58% and Riviere at 56%. Notably, all developments earned a perfect 5 out of 5 for the Bala’s Curve Effect Score, as the leasehold developments chosen in this comparison are relatively new.
Stirling Residences excelled in the District Disparity and Exit Audience scores, earning a commendable 4 out of 5. This indicates its strong appeal compared to other District 3 developments, showcasing significant demand from potential buyers. Similarly, its impressive Region Disparity Score of 4 out of 5 highlights its allure on a broader regional scale. Avenue South Residence shares this distinction with a Region Disparity Score of 4 out of 5, while others scored lower.
As expected, Stirling Residences and Riviere both earned a solid 4 out of 5 for the MRT Score, benefiting from their convenient proximity to MRT stations. Riviere is just an approximate 8-minute walk from Havelock MRT Station on the TEL line.
Additionally, as the largest development in our analysis, Stirling Residences achieved the highest Volume Score of 4 out of 5. This metric is essential for forecasting future capital appreciation potential, as higher transaction volumes in the resale market often correlate with increased potential for appreciation.
Unit Distribution

Stirling Residences offers a variety of unit configurations, accommodating different household sizes and dynamics. From 1-bedroom units to 4-bedroom penthouses, residents have a range of options suitable for various living arrangements, including young couples, empty nesters, small families, and multi-generational households.

As illustrated in the table above, the majority of units at Stirling Residences are 2-Bedroom configurations, encompassing both 2-Bedroom Premium and 2-Bedroom + Study units, which collectively make up 55% of the development’s total inventory.
Floor Plan Analysis
In this section, we highlight our preferred option for each available unit type. If you want to explore other floor plans not highlighted here, please contact our sales team directly or through our social media platforms.
1-Bedroom + Study


For the 1-Bedroom + Study layout, our recommendation is the 1BR-S type. Despite its compact size, it maintains an affordable price point while offering ample comfort, particularly suited for young professionals or empty nesters. This configuration includes a designated study area, ideal for facilitating productive work-from-home setups with added privacy.
The layout features the kitchen, dining, and living areas aligned upon entering the unit, with a balcony extending from the living space. On the opposite side, you’ll find the study area, master bedroom, and attached bathroom, ensuring a well-balanced and functional living arrangement.
2-Bedroom


Our top choice for the 2-Bedroom configuration is the Type 2BR-C3. It features an efficient dumbbell layout with a spacious balcony, perfect for extending the living space and hosting gatherings or enjoying alfresco dining. The master bedroom and attached bathroom are situated alongside the kitchen, while the common bedroom is located on the opposite side.
This layout is particularly well-suited for smaller families, as the dumbbell design fosters family bonding activities while optimising the usage of space within the living areas for various daily activities.
3-Bedroom Premium


Our preferred choice for the 3-bedroom configuration is the premium 3BR-P type. Spanning a generous size of 1,055 square feet (sqft), this layout includes a convenient storage room. Additionally, it boasts a generously sized balcony, perfect for extending the living space for gatherings and alfresco dining.
Ideal for those who prioritise privacy, this layout features the master bedroom and attached bathroom, as well as the two common bedrooms and common bathroom, tucked away from the main living areas. This arrangement is particularly advantageous when hosting guests, as it ensures their comfort without disturbing the privacy of the bedrooms.
4-Bedroom Penthouse


With only 2 units available, the 4BR-PH1 type stands out as our top choice for the penthouse configuration. Boasting a generous size of 1,959 sqft, it features a dumbbell layout ideal for larger families, offering ample space conducive to family bonding.
Upon entry, residents are greeted by a wet and dry kitchen, leading into the dining and living area. A balcony spanning the entire width of the living and dining space provides an ideal setting for alfresco family gatherings. The master bedroom and attached bathroom, along with one common bedroom and bathroom, are situated on one side, while the junior master bedroom and attached bathroom, along with the second common bedroom, are located on the other side of the main living areas.
The Verdict
Situated in a prime neighbourhood with abundant amenities and close proximity to an MRT Station, Stirling Residences stands out as an ideal choice for families. Its family-centric facilities further enhance its appeal. Additionally, based on the impressive scores from our MOAT Analysis, Stirling Residences emerges as a compelling option for those seeking a private residence in District 3.
With high scores in District Disparity and Region Disparity, Stirling Residences distinguishes itself from other developments in both the district and the wider region. Furthermore, its larger scale, along with favourable Volume and Exit Audience scores, suggests it could be a wise investment choice.
Offering diverse unit configurations, Stirling Residences caters to various family dynamics, making it a versatile and attractive option for potential residents.
If you are interested in Stirling Residences or if you are a current homeowner considering selling your unit, please do not hesitate to reach out to us to learn more about our services and how we can support you throughout your property journey.
Disclaimer: Information provided on this website is general in nature and does not constitute financial advice or any buy or sell recommendations.
PropertyLimBrothers will endeavour to update the website as needed. However, information may change without notice and we do not guarantee the accuracy of information on the website, including information provided by third parties, at any particular time. Whilst every effort has been made to ensure that the information provided is accurate, individuals must not rely on this information to make a financial or investment decision. Before making any decision, we recommend you consult a financial planner or your bank to take into account your particular financial situation and individual needs. PropertyLimBrothers does not give any warranty as to the accuracy, reliability or completeness of information which is contained in this website. Except insofar as any liability under statute cannot be excluded, PropertyLimBrothers, its employees do not accept any liability for any error or omission on this web site or for any resulting loss or damage suffered by the recipient or any other person.








