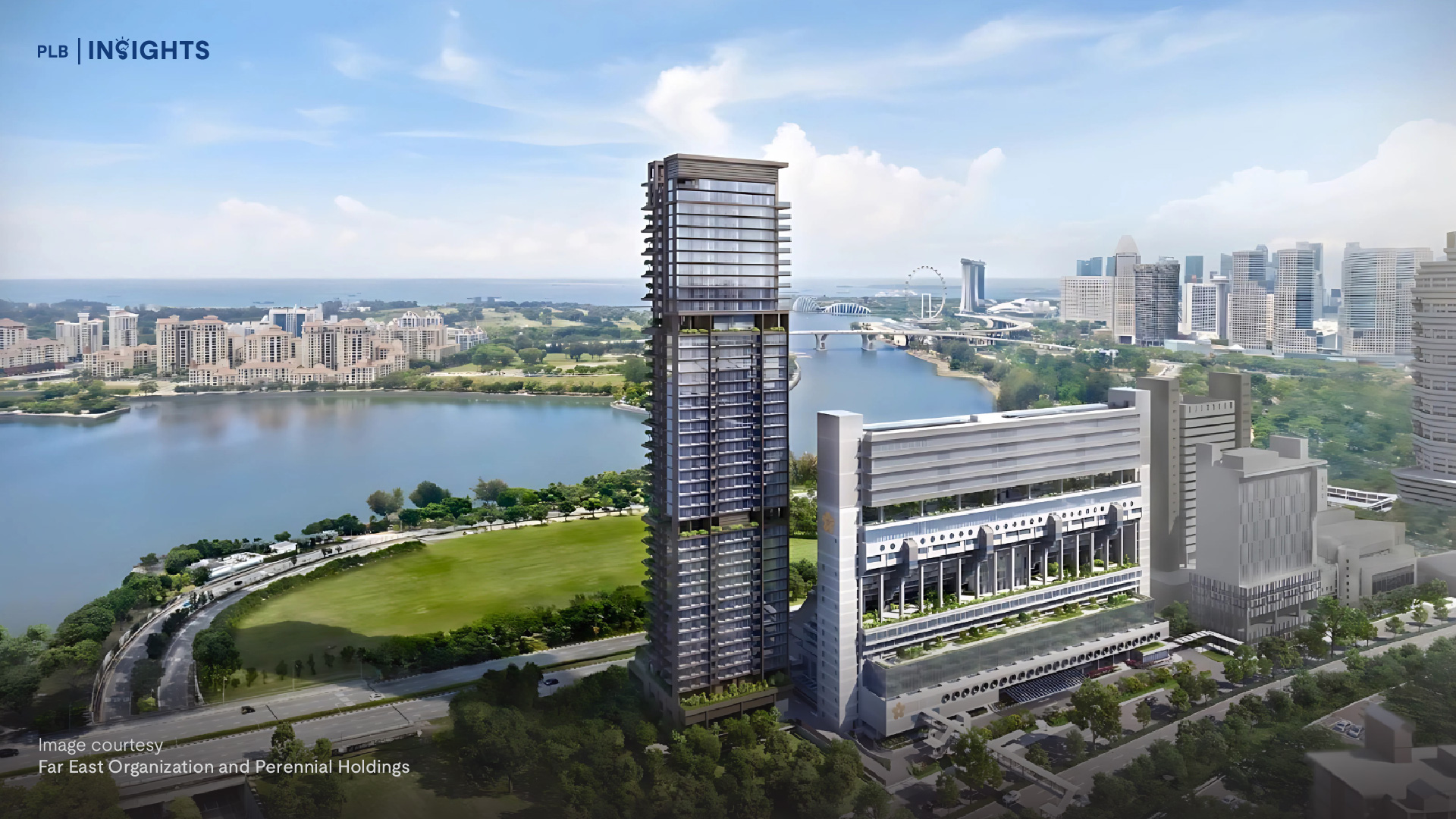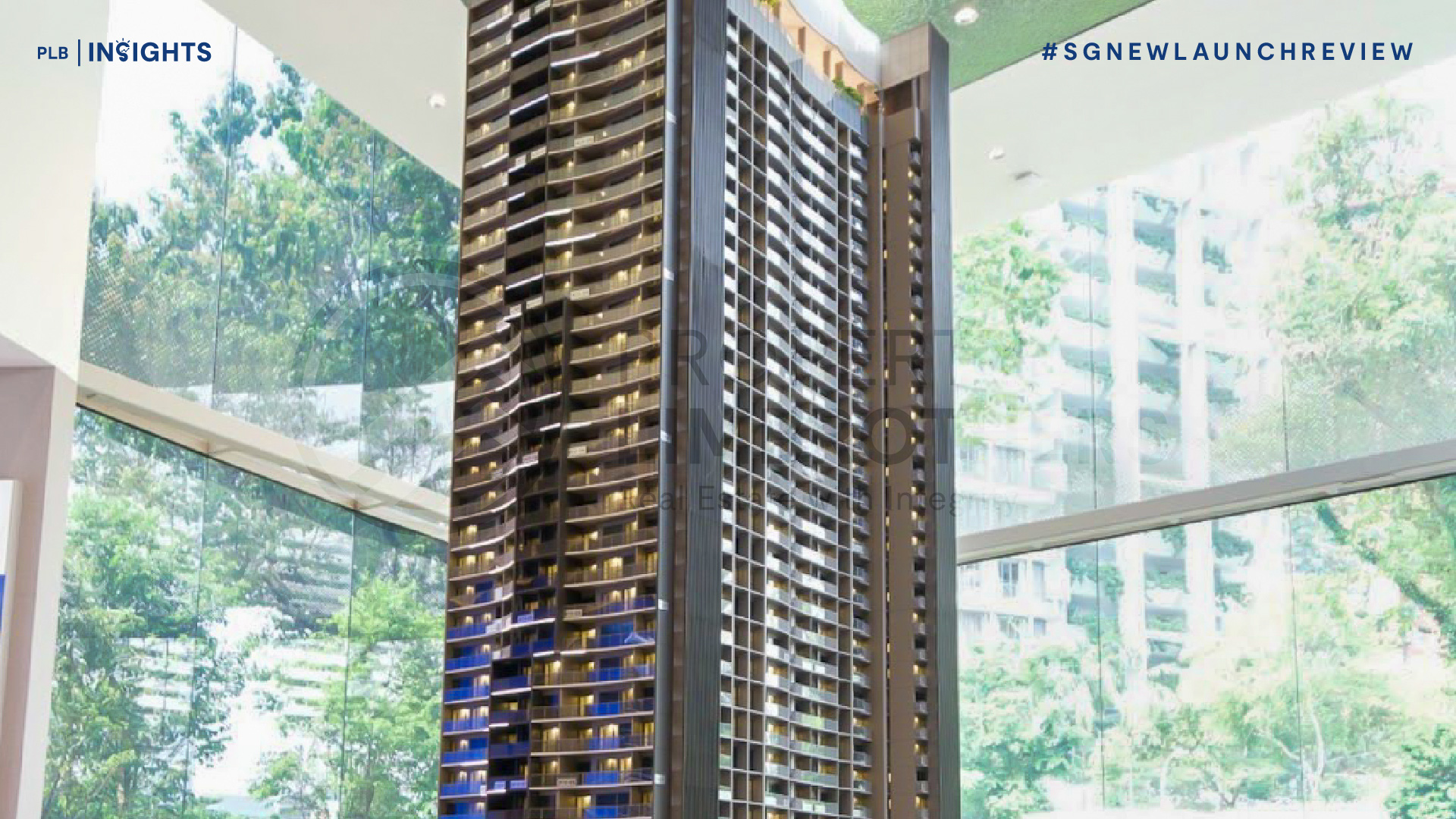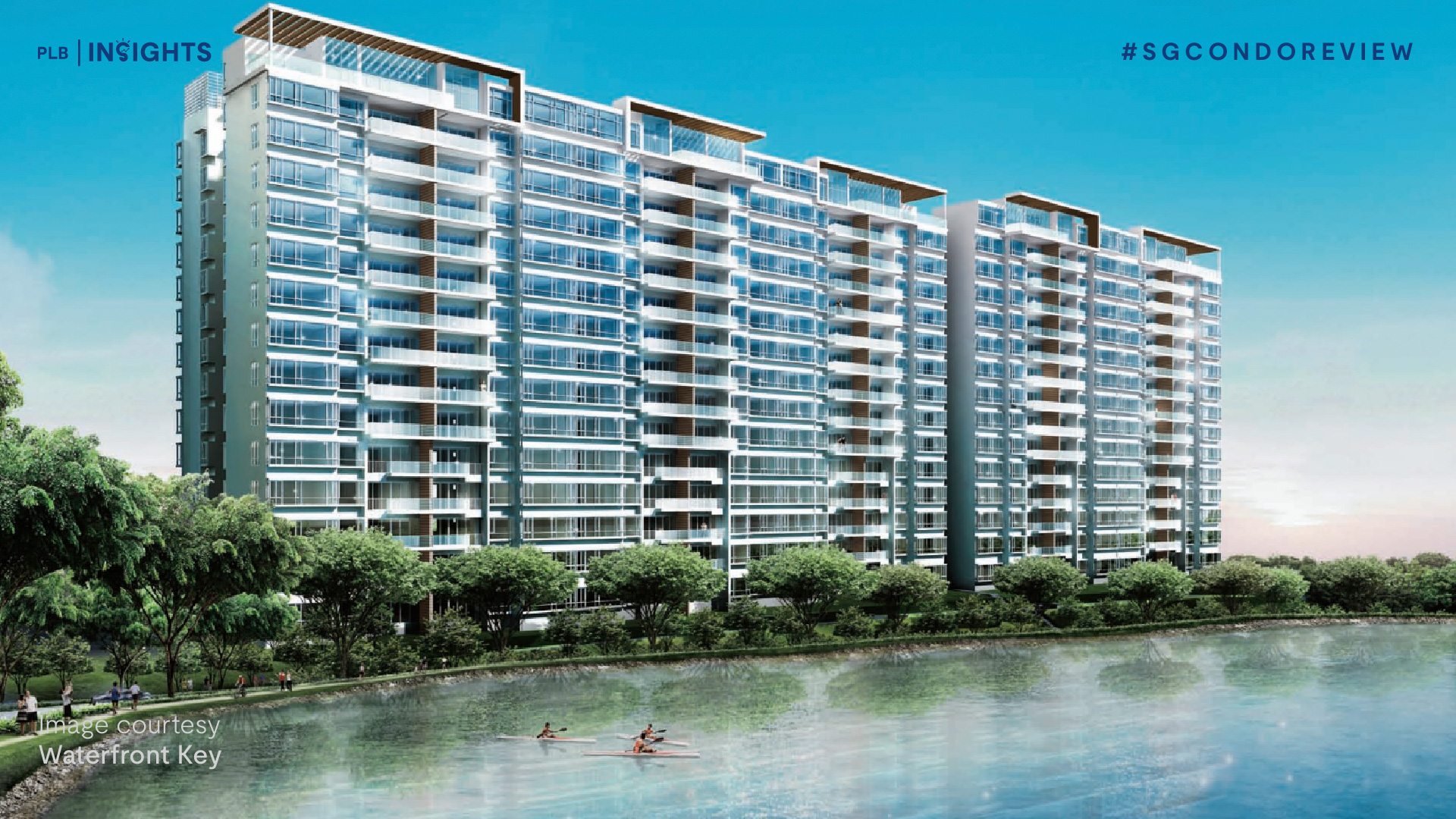
Set against the backdrop of River Valley Close in the esteemed District 9, Starlight Suites shines as a beacon of luxury living. This freehold development enjoys a prestigious location amidst a vibrant array of attractions. Comprising a striking single block with contemporary aesthetics, Starlight Suites offers 105 units tailored to suit a diverse range of family dynamics.
Boasting a coveted freehold status and strategically positioned within walking distance of Robertson Quay, Great World City, and the Orchard Shopping Belt, Starlight Suites stands out as a rare gem for families looking to invest in a lasting legacy in District 9.
This review offers a comprehensive look at the standout features and various unit layouts available at Starlight Suites. If you’re in search of private residences in this highly sought-after location, this development might be the perfect fit for your needs. Keep reading to uncover more details.
Project Details

Location Analysis

Starlight Suites enjoys a prime location surrounded by three bustling hotspots for dining and entertainment. Robertson Quay is just a 5-minute walk away, offering an array of restaurants and bars. The Orchard Shopping Belt and Great World City mall are both approximately a 13-minute walk, ensuring residents have easy access to entertainment and amenities.
There are multiple transport options within the vicinity, given the proximity to various MRT Stations. The nearest MRT station that is a short 7-minute walk away, is Great World MRT Station on the Thomson-East Coast Line. Just one stop away is Orchard MRT Station, connecting residents to the Orchard Shopping Belt and the North-South line interchange. Somerset MRT Station is approximately a 13-minute walk. For access to the Downtown line, residents can walk approximately 16 minutes to Fort Canning MRT station.
For those commuting by car, swift access to the Central Expressway (CTE) and a 10-minute drive to the East Coast Parkway (ECP) provide seamless connectivity to the rest of Singapore. Families with school-going children will appreciate the proximity of River Valley Primary School just across the road from Starlight Suites. Additionally, Outram Secondary School and various preschools are within a 1-KM radius of the development.
Site Plan Analysis

Standing tall with just a single block spanning 36 storeys, Starlight Suites offers a total of 105 units. As a small development, it focuses on essential facilities commonly found in condominiums, including a children’s playground, swimming pool, jacuzzi, barbeque deck, gym, and yoga corner. However, due to its size, residents may sometimes face competition for usage of these amenities, which are vertically packed within the single block. Furthermore, the lack of green spaces in Starlight Suites’ surroundings limits outdoor play options for children. On the upside, the lower density of Starlight Suites minimises overcrowding in common areas, offering residents a more serene living environment.
Price Analysis
In our Price Analysis, we’ll compare the average transacted prices of Starlight Suites with two other developments: Urbana and Martin Modern. Urbana, a freehold development located just a 1-minute walk from Starlight Suites along River Valley Close, was completed in 2007 and comprises 126 units. On the other hand, Martin Modern, completed in 2021 with a 99-year leasehold tenure, is located about 5 minutes away from Starlight Suites along Martin Place. Martin Modern comprises a total of 450 units.

Analysing the average transacted per square foot (PSF) prices over the past 7 years (2017-2024), Urbana experienced the highest growth at 41.82%, followed by Martin Modern with 18.63%, and Starlight Suites with 13.82%.
Urbana’s superior performance over Starlight Suites, despite both being freehold developments, could be attributed to Urbana’s older age, providing a longer runway for capital appreciation. Contrary to the belief that freehold properties always outperform leasehold counterparts, Martin Modern, a newly completed development with 450 units, challenges this notion. The larger size of Martin Modern allows for higher transaction volumes, potentially boosting unit prices. Additionally, the efficient layout of facilities within Martin Modern could have appealed more to discerning homebuyers.
Examining Starlight Suites’ average transacted prices from 2010 to 2019 reveals 23 unprofitable sales transactions and only two profitable ones. Several factors could have contributed to this situation. The introduction of the Additional Buyer’s Stamp Duty (ABSD) in 2011, shortly before the completion of Starlight Suites, was followed by cooling measures in 2013, which imposed tighter loan restrictions. Consequently, developers were compelled to collectively sell 23 units at a discounted rate of $1,670 per square foot each to avoid extension charges under the Qualifying Certificate (QC) scheme. Under the QC, foreign developers must sell all units within seven years of completion, or face extension charges. This unfortunate circumstance represented a significant setback for buyers as this exacerbated the downward pressure on prices due to the developer’s need for a fire sale.
Despite challenges, Starlight Suites experienced a modest increase in average PSF price in the past 7 years, as depicted in our Price Analysis. This underscores the enduring demand for private residences in prime District 9, highlighting the potential for capital appreciation in freehold developments.
MOAT Analysis
For our MOAT Analysis we will delve into the key attractive features of Starlight Suites and compare them with other condominium developments in the same district. In addition to the two developments discussed in the Price Analysis section, we’ll also include The Trillium in our MOAT analysis.
The Trillium is also a freehold development that was completed in 2010 and houses 237 units.

Despite Urbana and Martin Modern recording higher growth in average transacted prices over the past 7 years compared to Starlight Suites, Starlight Suites achieved the highest score of 60% in our MOAT Analysis, indicating it as a prudent investment choice. All of the other three developments scored 54% in our analysis.
Starlight Suites stands out compared to the other developments chosen in this MOAT Analysis, scoring a respectable 4 out of 5 in the District Disparity Score. This indicates that within District 9, there are limited alternatives available, making Starlight Suites an appealing option for potential homebuyers. Urbana and Martin Modern tied for second place with a score of 3 out of 5 in this measure, while The Trillium scored 2 out of 5.
However, compared to developments in the entire region, our chosen developments scored below average with a Region Disparity Score of 2 out of 5.
As Starlight Suites is situated in prime District 9 with no nearby HDB developments, the pool of HDB upgraders is non-existent, resulting in a low Exit Audience Score of 1 out of 5 for all developments. Starlight Suites and Martin Modern scored a perfect 5 out of 5 for the Rental Score, indicating high appeal to potential tenants, while The Trillium and Urbana achieved 4 out of 5.
Both Starlight Suites and Martin Modern earned a Volume Score of 3 out of 5, suggesting reasonable appeal to discerning homebuyers in the area. This score is crucial for aiding capital appreciation, as higher transaction volumes within a development can accelerate price growth for other units, facilitating smoother capital appreciation.
Unit Distribution
Unit configurations available at Starlight Suites range from 1-bedroom to 4-bedroom units, catering to a diverse audience dynamic.

Most of the units at Starlight Suites are in the 1-Bedroom + Study configuration, accounting for 48% of the total inventory. This layout is perfect for couples, including empty nesters, and investors, as it holds significant appeal for potential tenants.
Floor Plan Analysis
In this section, we showcase our top choice for each available unit type. If you want to explore other floor plans not highlighted here, please contact our sales team directly or through our social media platforms.
1-Bedroom + Study


We’ve selected Type A for the 1-Bedroom + Study configuration. With a size of 850 square feet (sqft), it offers ample space for couples’ daily activities at home while maintaining an affordable price. Upon entry from the private lobby, residents encounter a well-designed rectangular dining and living area, optimising space usage. The study room, master bedroom, and attached bathroom are separated from the main living areas, ensuring privacy for work-from-home setups and bedtime. Additionally, there’s a yard area next to the enclosed kitchen. Residents can also enjoy the cool evening breeze on the reasonably sized balcony spanning the width of the living area.
Explore our captivating home tour showcasing one of the exquisite 1-Bedroom + Study units at Starlight Suites by clicking the link below.
2-Bedroom


Our preferred option for the 2-Bedroom configuration is Type D, spanning 1,076 sqft. Perfect for smaller families, it offers ample space for family bonding and daily activities at home, all while maintaining an affordable overall price. As you enter from the private lobby, the kitchen is conveniently located to the side and extends into the yard area. The living and dining areas feature a rectangular layout, optimising space usage. Additionally, the balcony area includes a planter. The master bedroom, attached bathroom, and common bedroom are cleverly situated away from the main living areas, ensuring privacy during bedtime.
3-Bedroom + Study


Our selection for the 3-Bedroom + Study configuration is the only option available, ideal for larger families, including multi-generational households, due to its generous size of 1,615 sqft. It features a smart dumbbell layout, maximising space efficiency with both wet and dry kitchen areas. What makes this configuration unique is the addition of a private pool, offering residents a refreshing evening dip option. Furthermore, the reasonably-sized balcony allows for delightful al fresco dining by the pool, perfect for entertaining guests. With the inclusion of a study room, there’s ample space for family members to comfortably engage in their daily activities.
4-Bedroom Penthouse


This configuration offers a distinctive ‘landed living in the sky’ experience, perfect for large and multi-generational families. With an impressive size of 3,401 sqft spread across three storeys, it ensures ample space for each family member. The first level comprises the main living areas, including a wet and dry kitchen. The living and dining areas are designed with a spacious squarish layout for optimal space utilisation. Additionally, this level features a Water Closet for guest privacy and two common bedrooms. The expansive balcony on this level extends the living space. On the second level, the master bedroom and another common bedroom boast attached bathrooms. Finally, the third level, located on the 36th storey, offers a generous pool deck area and roof terrace, alongside a sizable pool, providing an ideal setting for hosting guests and private barbeque sessions.
To experience our exclusive home tour featuring two penthouses at Starlight Suites, simply click the link below.
The Verdict
Despite the initial challenges faced by Starlight Suites, as evidenced by the high number of unprofitable resales between 2010 and 2019, we believe it remains as a wise choice for both owner-occupiers and investors. This confidence is supported by the impressive scores achieved in our MOAT Analysis for the District Disparity and Rental categories. Additionally, as highlighted in the Price Analysis section, Starlight Suites experienced growth in average transacted prices over a 7-year period from 2017 to 2024, despite its early setbacks.
As a freehold property located in prime District 9, Starlight Suites offers homeowners a perpetual runway for capital appreciation and serves as a prudent investment choice due to its broad appeal to tenants. Furthermore, it enables homeowners to build generational wealth by passing it on to future generations.
With its diverse range of unit configurations catering to various family dynamics, Starlight Suites presents itself as a versatile, attractive, and prudent option for potential residents.
Disclaimer: Information provided on this website is general in nature and does not constitute financial advice or any buy or sell recommendations.
PropertyLimBrothers will endeavour to update the website as needed. However, information may change without notice and we do not guarantee the accuracy of information on the website, including information provided by third parties, at any particular time. Whilst every effort has been made to ensure that the information provided is accurate, individuals must not rely on this information to make a financial or investment decision. Before making any decision, we recommend you consult a financial planner or your bank to take into account your particular financial situation and individual needs. PropertyLimBrothers does not give any warranty as to the accuracy, reliability or completeness of information which is contained in this website. Except insofar as any liability under statute cannot be excluded, PropertyLimBrothers, its employees do not accept any liability for any error or omission on this web site or for any resulting loss or damage suffered by the recipient or any other person.







