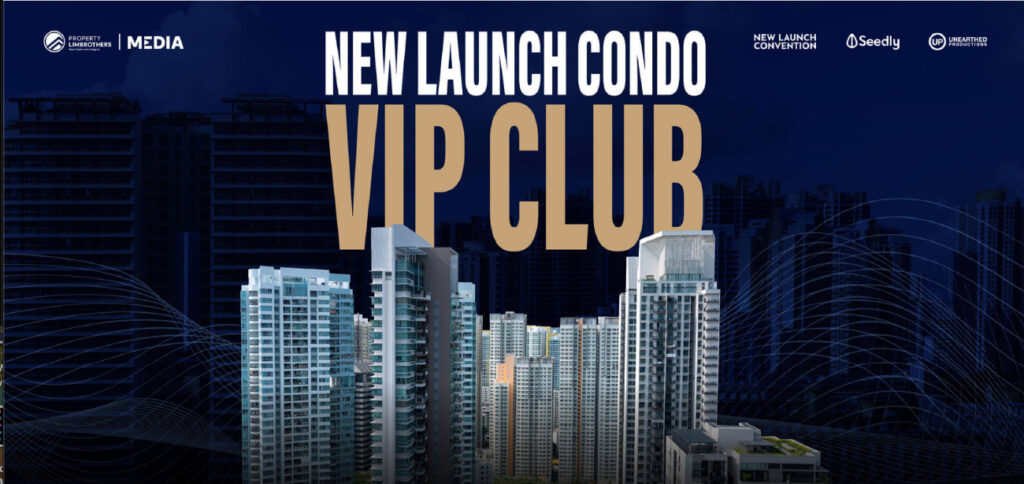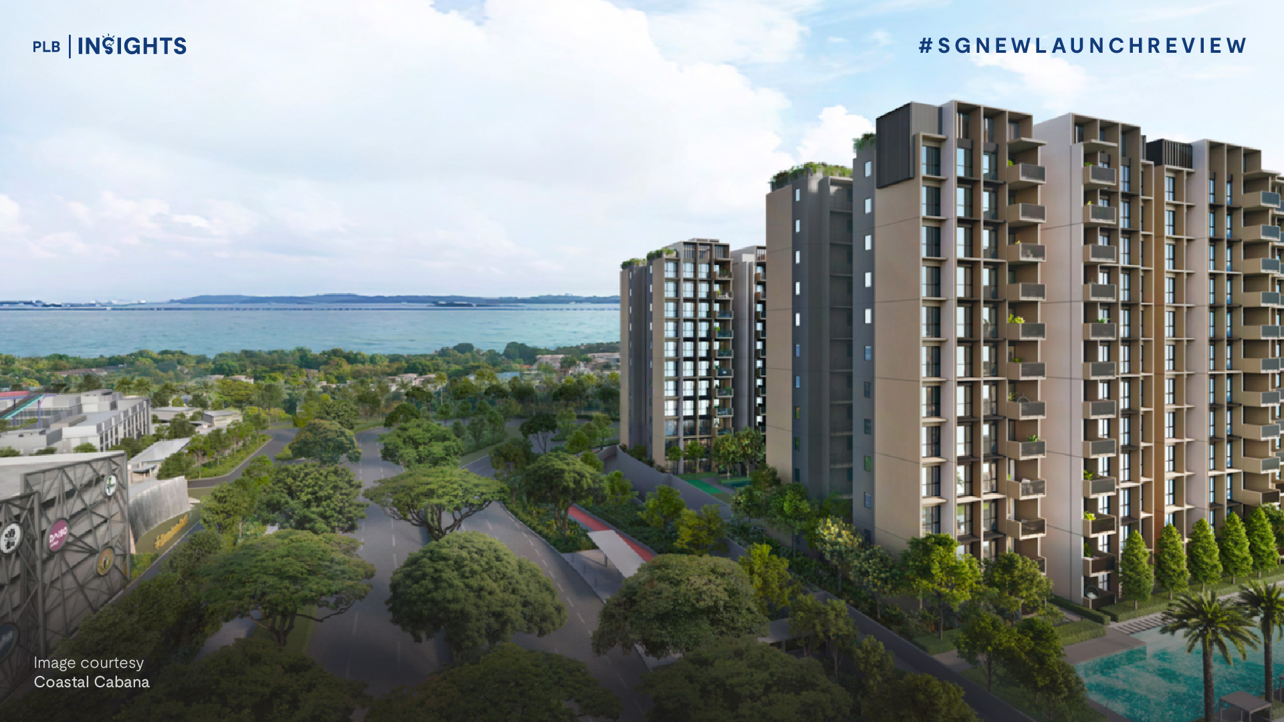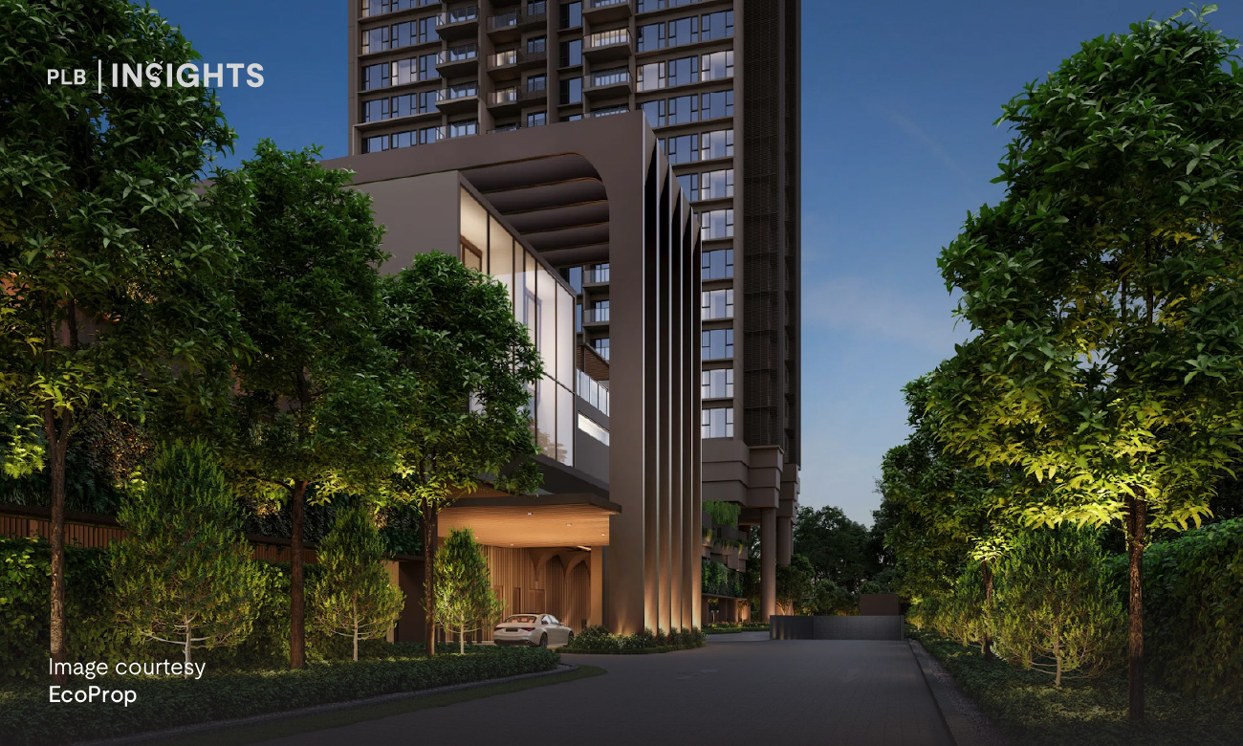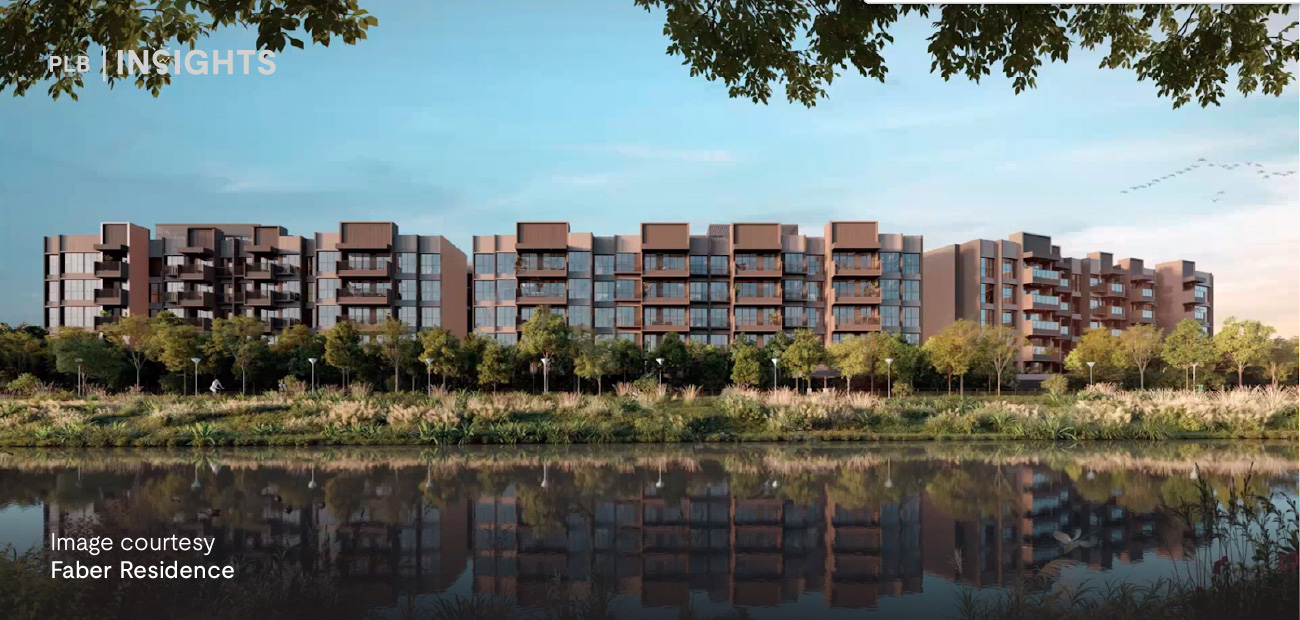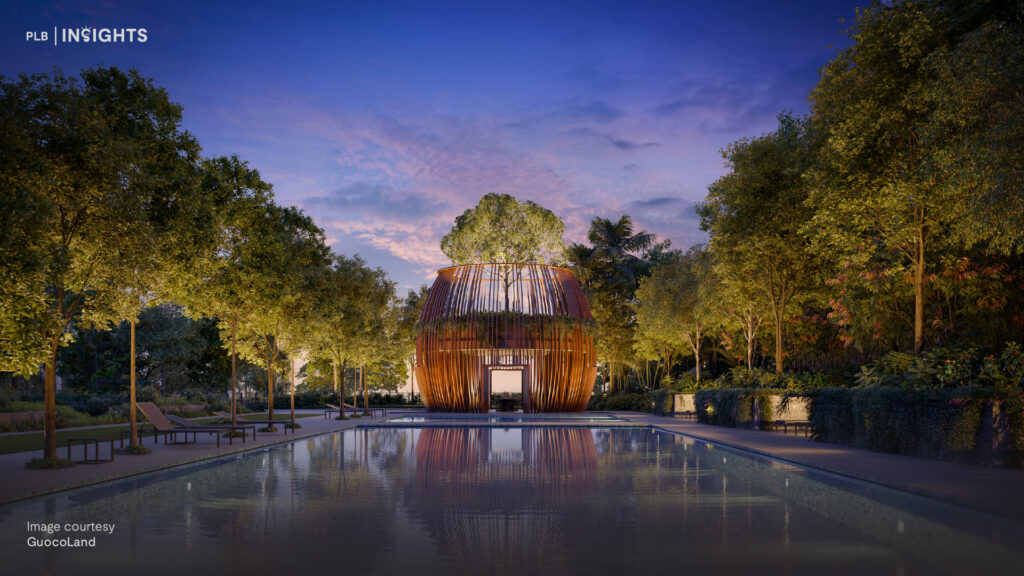
Following the momentum of our macro and pricing analysis, we now take you inside the heart of Springleaf Residence.
In this second instalment, we turn our attention to the site map and floor plan configurations — analysing how the project’s spatial planning supports a range of buyer profiles. From dumbbell-shaped compact units to dual-master 5-bedroom layouts, the emphasis is clear: maximise internal efficiency, ensure functional zoning, and maintain strong ventilation and daylighting across all unit types.
The sections ahead provide a breakdown of key unit layouts by type, highlighting spatial strengths, demographic suitability, and long-term utility — offering buyers a grounded, data-informed perspective to complement the macro insights in our earlier review.
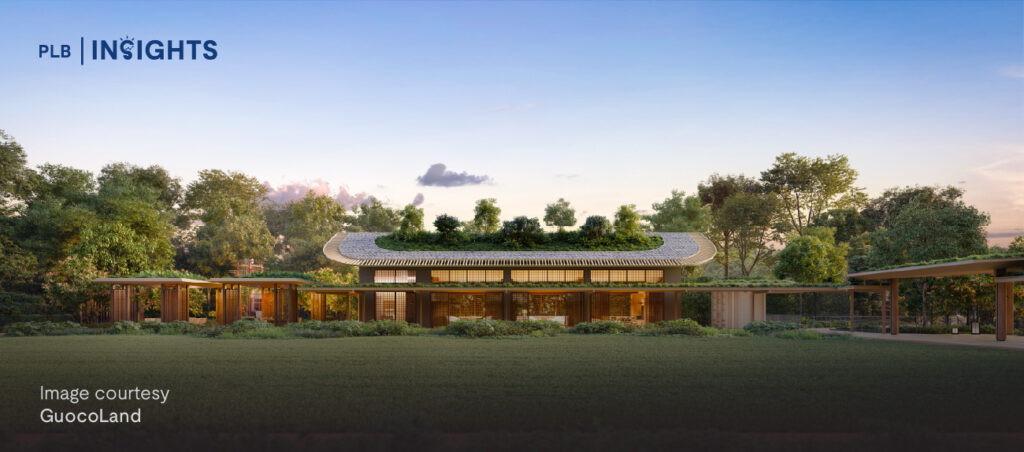
Springleaf Residence is a rare low-density, forest-front development that integrates luxury living with deep environmental consciousness. Sitting on a 32,023.7 sqm land parcel with a low site coverage of just 22.98%, the project devotes the majority of its land to greenery, water features, and nature-sensitive amenities. This layout not only promotes a sense of openness, but also reflects the project’s overarching design philosophy: to live well within nature, not against it.
The remaining nearly 77% of the land is dedicated to landscaping, facilities, water features, and forest buffers — a clear testament to the project’s commitment to wellness, privacy, and immersive greenery.
The residential blocks are set back from the expressway, with unobstructed views toward the Central Catchment Nature Reserve, offering an immersive natural living environment that is rare in modern-day Singapore.
The rectilinear layout forms a “C-shaped” spine around a central zone of activity and tranquility — with residential towers wrapped around recreational zones for both active and passive enjoyment.
Ground-Level Facilities: A Resort-Inspired Lifestyle
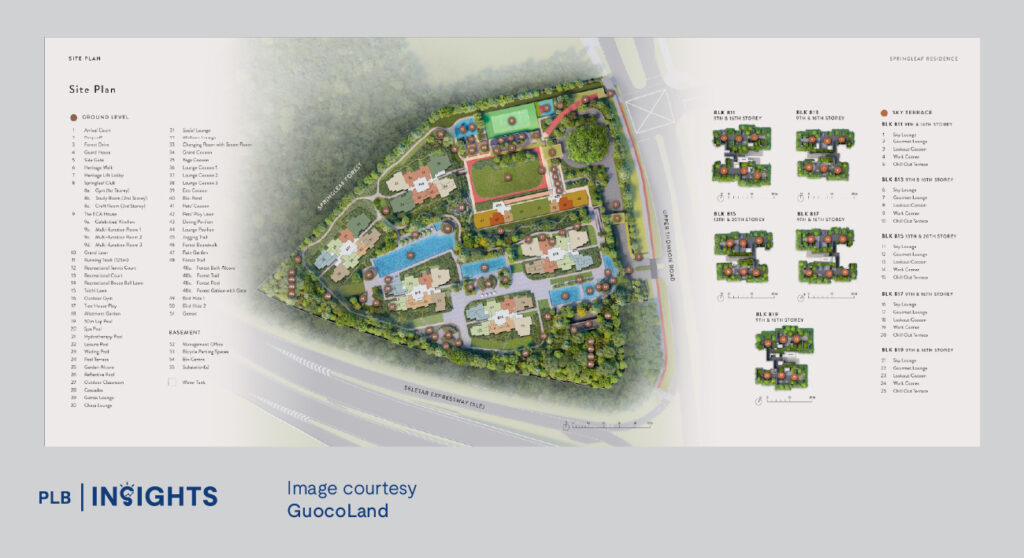
Springleaf Residence offers over 50 diverse facilities, spread across thematic zones for leisure, wellness, family bonding, and immersive nature experiences:
Wellness & Water-Themed Features
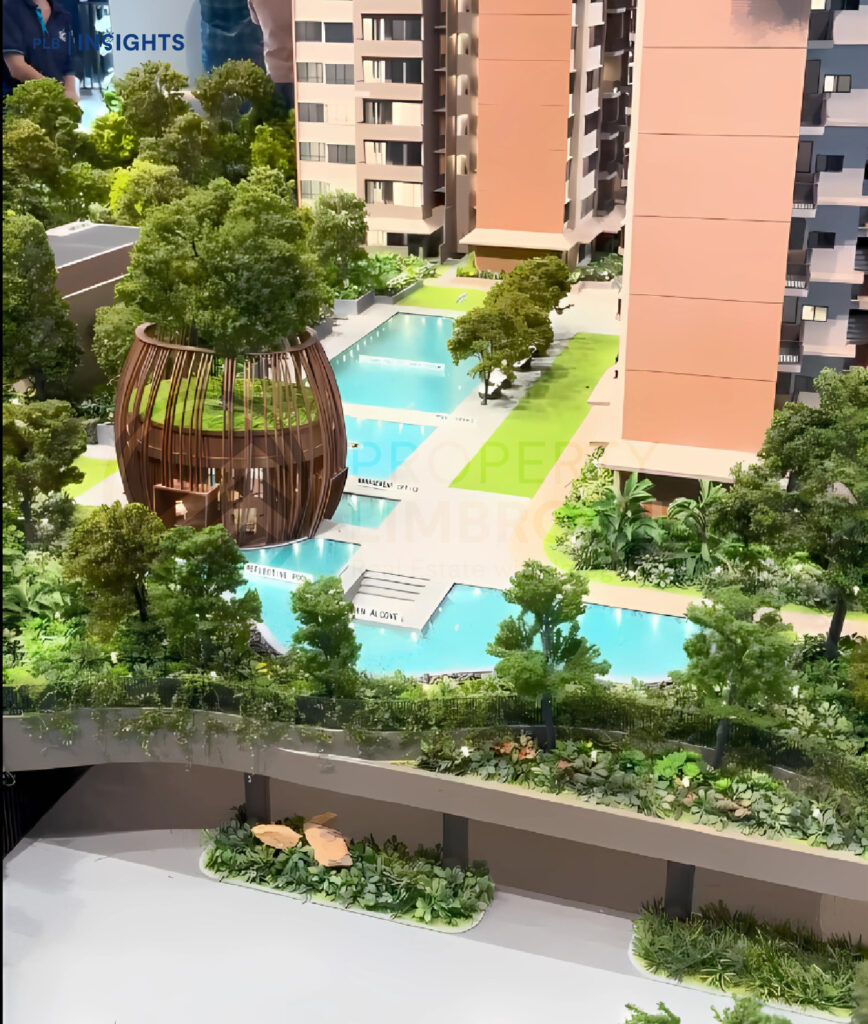
1. 50m Lap Pool, Spa Pool, and Hydrotherapy Pool for both serious swimmers and relaxation seekers.
2. Leisure Pool and Wading Pool nestled in landscaped gardens for families with young children.
3. Reflective Pool and Rain Garden add aesthetic calm and biodiversity to the ground space.
4. Changing Room with Steam Room enhances spa-style living.
Nature-Integrated Play & Exploration
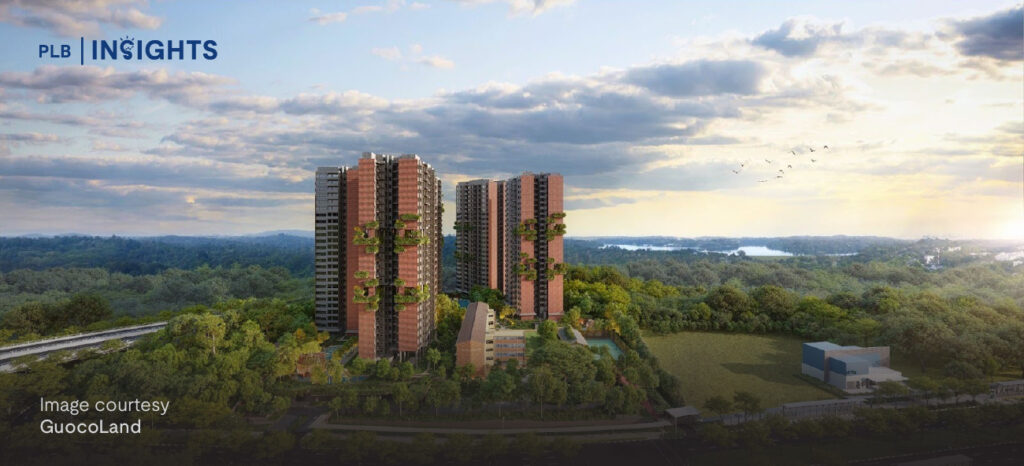
- Direct adjacency to Springleaf Forest is reinforced by Forest Boardwalk, Jogging Trail, Forest Bath Alcove, and Bird Hides, promoting outdoor immersion.
- Outdoor Gym, Tree House Play, Pets’ Play Lawn, and Outdoor Classroom support multi-generational and inclusive living.
- Facilities like Eco Pond, Garden Alcove, and Allotment Garden encourage sustainable living and education.
Social & Wellness Spaces
- The development boasts multiple cocoon lounges (Yoga Cocoon, Lounge Cocoon 1–3, Chill-Out Terrace) strategically placed to give residents various quiet retreats.
- For socialising and events, residents can use the Celebrities’ Kitchen, The CCA House, and Multi-Function Rooms (1–3).
Sky Terraces: Elevated Lifestyles Above the Canopy
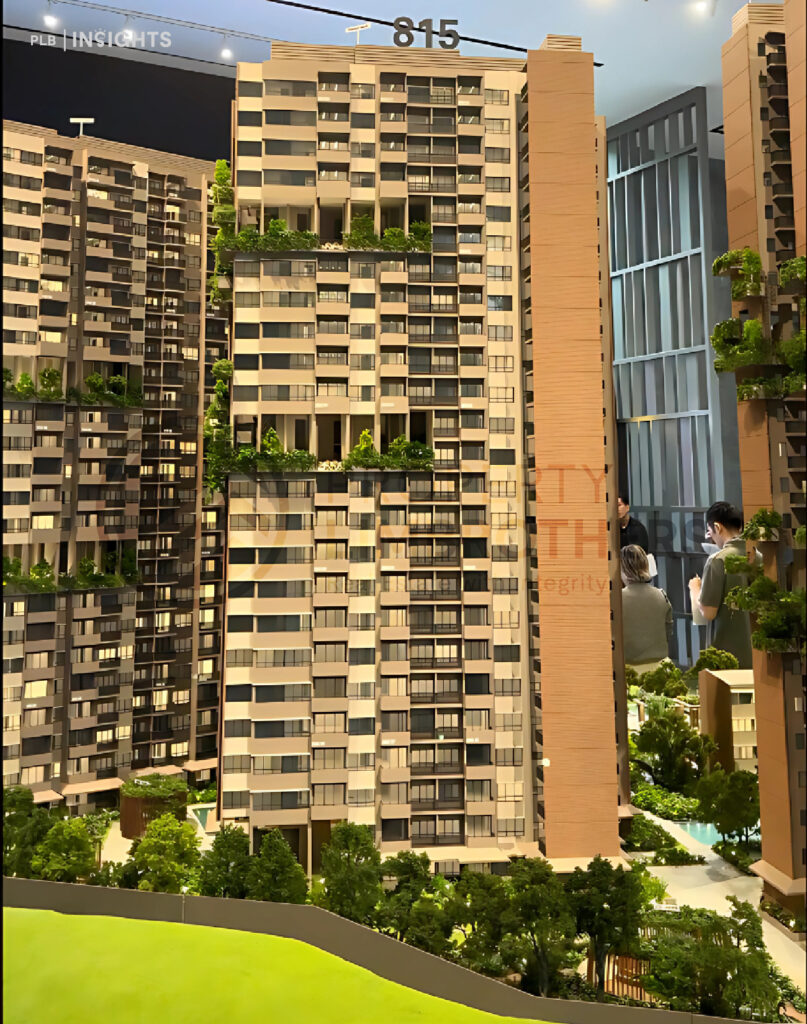
Sky terraces in Blocks 811, 813, 817, 819 and Block 815 offer vertically zoned communal spaces, allowing residents to enjoy unblocked views of surrounding greenery and the Mandai precinct.
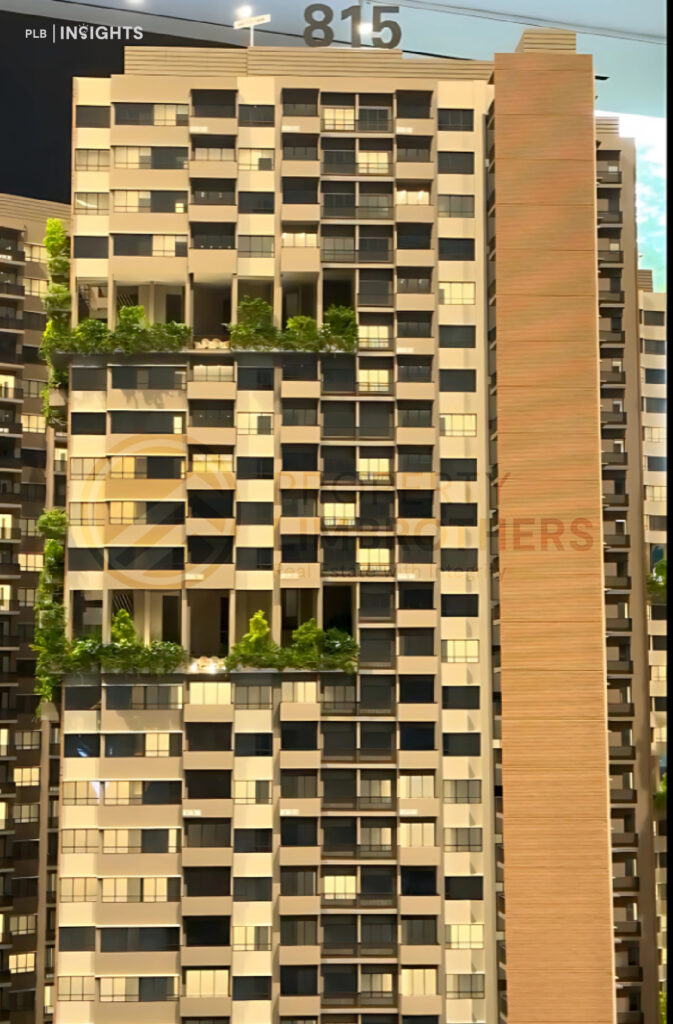
- On higher floors (up to the 20th storey in Block 815), facilities include:
- Sky Lounge with panoramic views
- Gourmet Lounge for private dining
- Lookout Cocoon, Work Corner, and Chill-Out Terrace – supporting remote work, solitude, and flexible relaxation
- Sky Lounge with panoramic views
- By distributing lifestyle zones vertically, Springleaf Residence cleverly increases communal touchpoints without congesting the ground floor.
This vertical zoning aligns with new-era preferences for semi-private, tranquil zones in high-rise developments — meeting the needs of professionals, families, and retirees alike.
A New Benchmark for Sustainable Luxury Living
With a site layout that promotes openness and biophilic engagement, combined with forward-looking green design and targeted green financing, Springleaf Residence stands at the intersection of luxury, sustainability, and wellness.

Unit Distribution
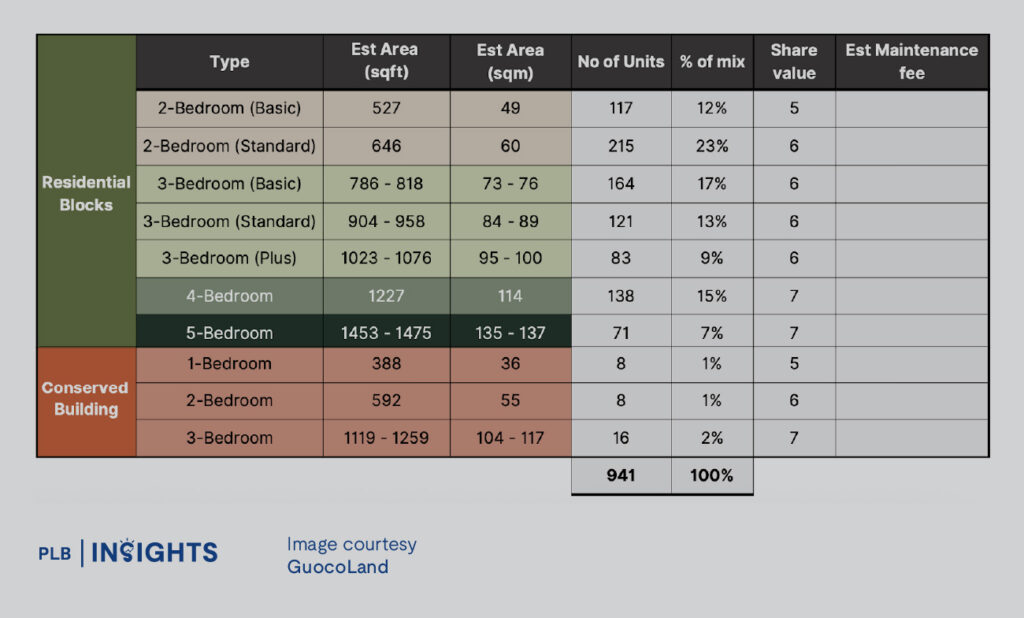
The unit mix at Springleaf Residence demonstrates a well-balanced configuration tailored to both families and individual buyers, while capitalising on its natural surroundings and large site area. The bulk of units are 2- and 3-bedders, comprising 35% and 39% of the total mix respectively.
This distribution shows a stronger skew toward compact family units, while still accommodating multi-generational households through its 4- and 5-bedroom types.
Notably, the inclusion of 32 heritage-style units within the conserved Seletar Institute adds a unique architectural dimension not found in most new launches. Overall, the unit mix supports a lifestyle-centric buyer profile — one that values privacy, green spaces, and long-term stay — more than rental-driven investors.
Floor Plan Analysis
In this section, we showcase our top choice for each available unit type. If you want to explore other floor plans not highlighted here, please contact our sales team directly or through our social media platforms.
2-Bedroom – B2
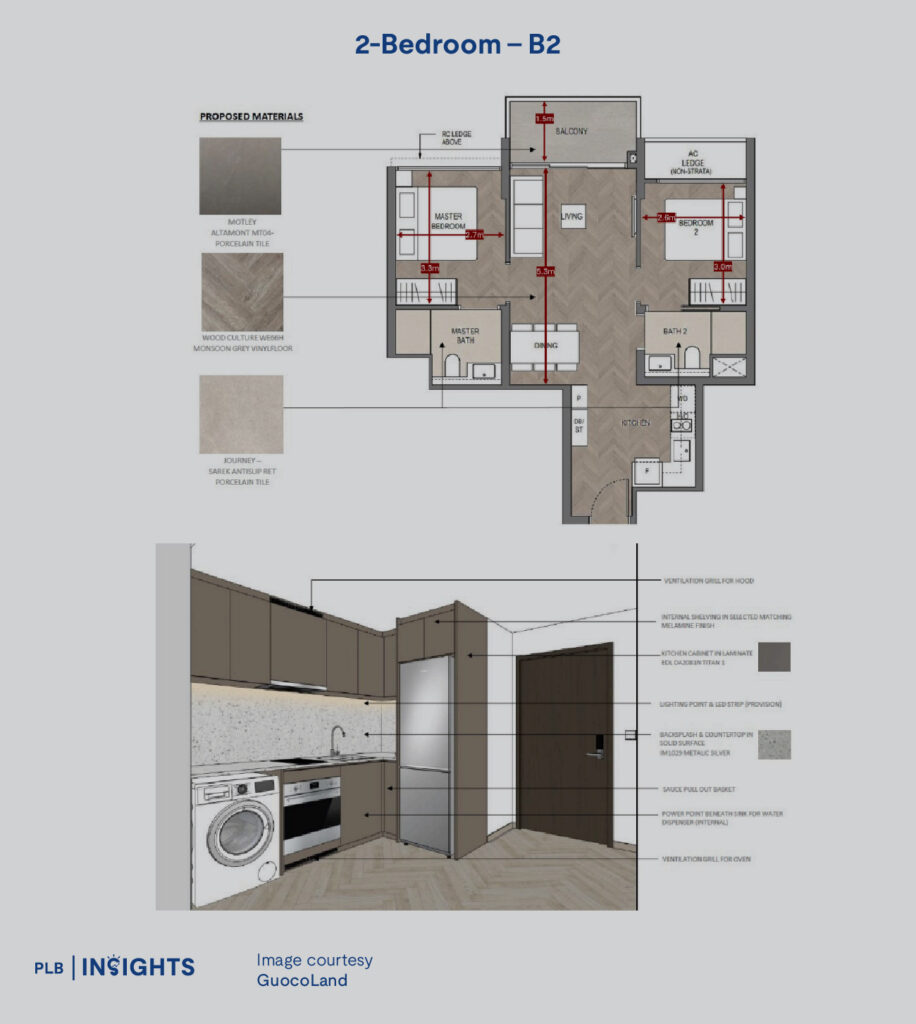
Target Demographic: Young Couples, Investors
Size: 646 sqft
No. of Units: 215
The B2 unit adopts a dumbbell-shaped layout, a popular and efficient floor plan where two bedrooms are positioned on opposite ends of the apartment, with the living/dining area centrally located. This design optimises internal circulation space, reduces wasted corridor areas, and creates maximum functional separation between the sleeping quarters — making it ideal for privacy-centric living.
Bedroom Privacy & Functional Zoning
Master Bedroom (2.6m x 3.0m): Tucked away on one end, it includes an ensuite bathroom and built-in wardrobe space. The squarish shape supports a queen-sized bed with bedside tables.
Bedroom 2 (2.7m x 3.3m): Positioned on the other end of the unit with direct access to a common bathroom, this room offers flexibility as a guest room, study, or children’s room.
This separation enhances privacy, making it highly suitable for:
- Siblings sharing the unit,
- Couples with guests/family staying over,
- Investors looking to lease out rooms separately.
Central Living/Dining Space
The living and dining area (3.1m width x 5.3m length) provides an open-plan environment that encourages interaction while keeping both ends of the unit independent. The living space flows seamlessly into the balcony, allowing natural light and airflow into the unit — contributing to better ventilation and a sense of spaciousness.
Enclosed Kitchen + Yard
The enclosed kitchen at the entrance is practical for Asian cooking, with minimal exposure of grease and odour to the main living areas. It features:
- A dedicated washer/dryer (WD) and utility cabinet area
- Ample storage above and below the countertop
- Room for compact appliances while maintaining efficiency
Design Strengths Summary
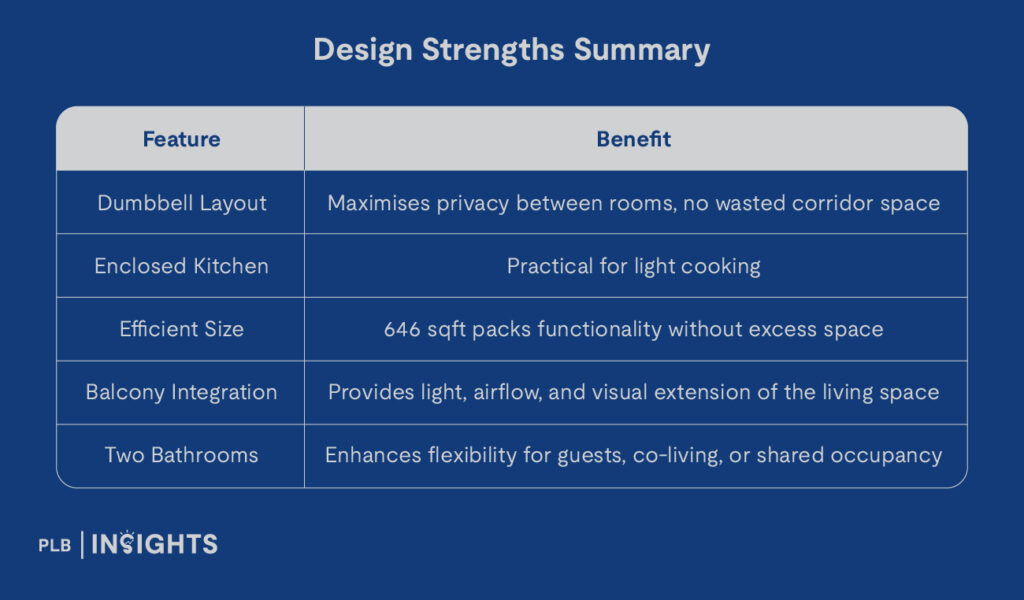
3-Bedroom – C3
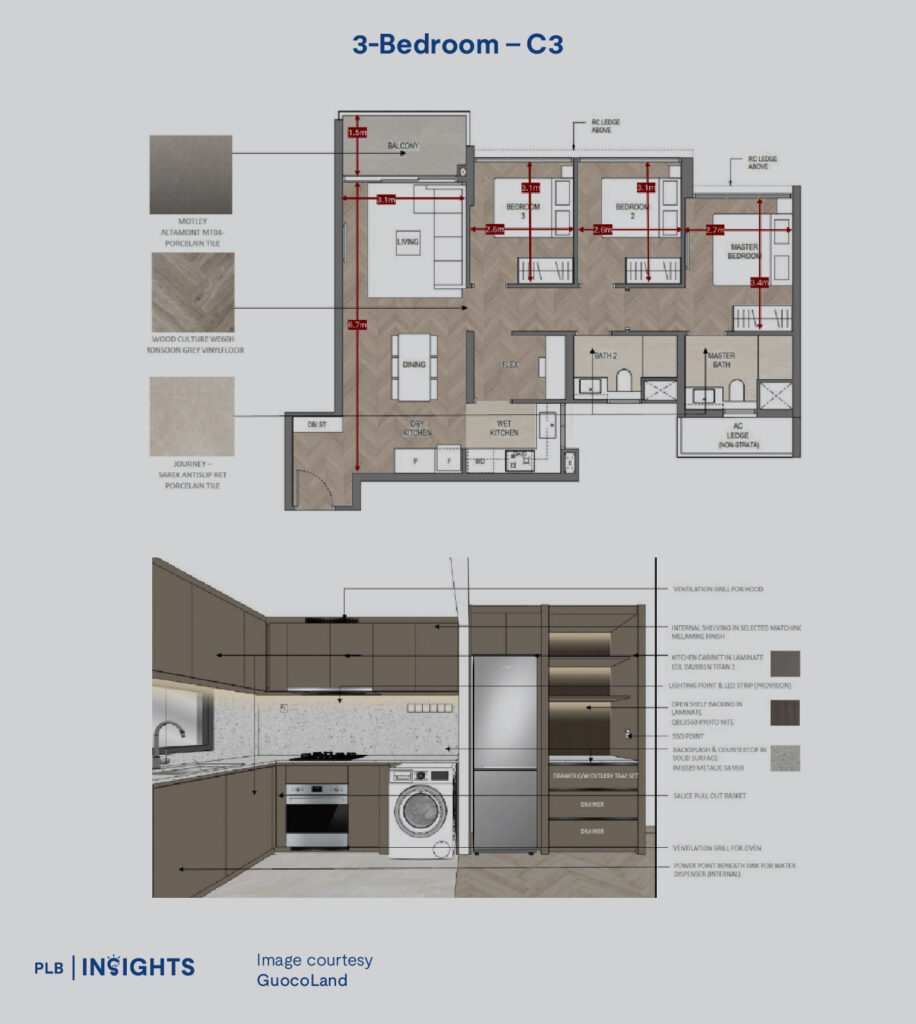
Target Demographic: Families
Size: 904 sqft
No. of Units: 50
The C3 layout follows a linear open-plan concept, with clearly defined public and private zones. This enhances liveability, spatial flow, and noise control — making it especially practical for families. At 904 sqft, the unit maximises its internal footprint with no household shelter or long corridors, improving space efficiency.
Living, Dining & Kitchen – Functional Open Space
Living Area (6.7m length x 3.1m width): A deep layout supports a 3-seater sofa and a 6-seater dining set, with easy access to the 1.5m-deep balcony.
Dry & Wet Kitchen Separation: Offers dual culinary functionality — with the dry kitchen serving as a pantry or breakfast nook, and the wet kitchen containing heavier cooking facilities, washer/dryer, and service yard access.
Flex Space: The inclusion of a flex room provides multi-purpose utility — ideal as a study, storage space, or helper’s room, especially given the absence of a household shelter.
Bedrooms – Efficient Sizing, Clear Segregation
Master Bedroom (2.7m x 3.4m): Large enough for a queen/king-sized bed with full-height windows and an ensuite master bath. A/C ledge is cleverly tucked out of view.
Bedroom 2 & 3 (2.6m x 3.1m each): Both are standard-sized and placed adjacent to each other. Ideal for children’s rooms or study + guest room configuration.
Ventilation & Natural Light
All bedrooms and bathrooms have windows for ventilation, critical in maintaining indoor air quality.
The balcony and living space benefit from cross-ventilation, depending on facing and unit stack.
Space Optimisation Strengths
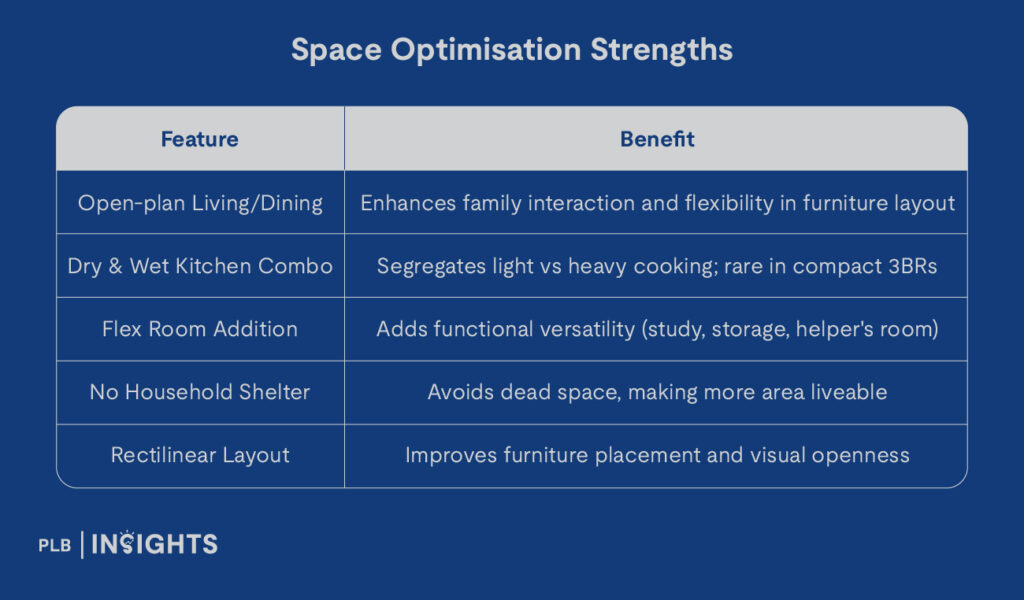
Buyer Suitability
This layout caters well to:
- Young families looking for functional zoning and futureproofing (e.g. space for growing kids).
- Multigenerational households that value privacy between rooms and flexibility in utility.
At 904 sqft, the C3 unit packs efficient utility without feeling tight. The intelligent separation of zones, inclusion of both dry & wet kitchens, and a flex room elevate this beyond typical OCR 3-bedders. It is practical, flexible, and family-ready, ideal for owner-occupiers prioritising function, ventilation, and long-term adaptability.
4-Bedroom – D1
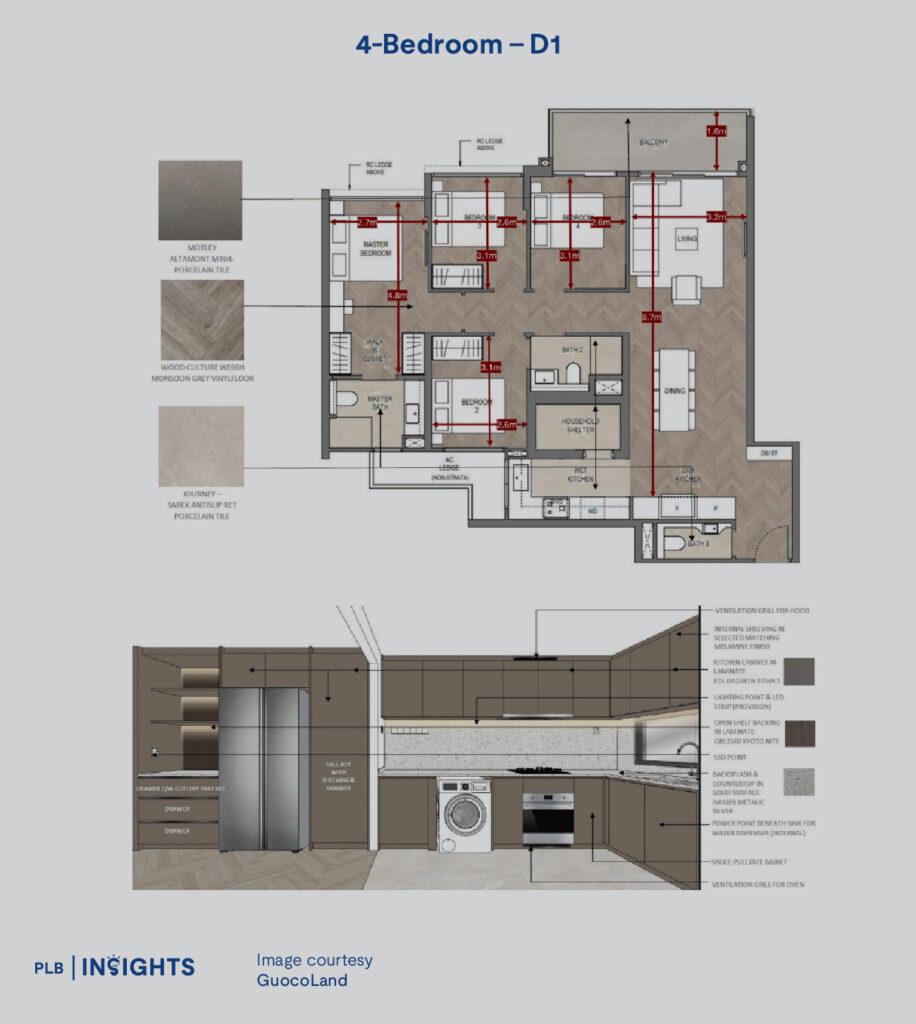
Target Demographic: Families
Size: 1227 sqft
No. of Units: 138
The D1 unit adopts a functional L-shaped configuration that offers a well-balanced split between communal and private areas. With four generously sized bedrooms, dedicated wet/dry kitchens, and three bathrooms, this unit supports multi-generational households or larger families seeking both functionality and comfort.
Living, Dining & Kitchen – Elongated and Open
Living Area (8.7m x 3.2m): The impressive depth gives a clear, linear line of sight from the entrance to the balcony, enhancing ventilation and daylight. It easily accommodates a large sofa set and 6–8 seater dining table.
Balcony (1.6m deep): Wide and usable, suitable for lounging or alfresco dining.
Dry & Wet Kitchens: The layout supports a fully enclosed wet kitchen, rare in sub-1,300 sqft layouts. The dry kitchen functions as a front prep area or display counter.
Yard & WC/Bath 3: Positioned at the rear, Bath 3 can serve a helper or elderly member, doubling as a utility bath — a flexible alternative to a traditional WC/yard.
Bedroom Configuration – Zoned Clustering with Master Wing
Master Bedroom (2.7m x 4.8m): Tucked in its own private corner wing, it features a walk-in closet and ensuite Master Bath. This enhances privacy, especially when hosting guests or extended family.
Bedroom 2 (2.6m x 3.1m): Sits near the entrance, ideal as a study or guest room.
Bedrooms 3 & 4 (both ~2.6m x 3.1m): Adjacent and accessible via a side hallway; efficiently sized for children or elderly family members.
Zoning Benefit: The U-shape corridor layout allows the Master and other bedrooms to be acoustically segregated from living/dining areas, improving night-time quietness.
Space Efficiency & Functional Design
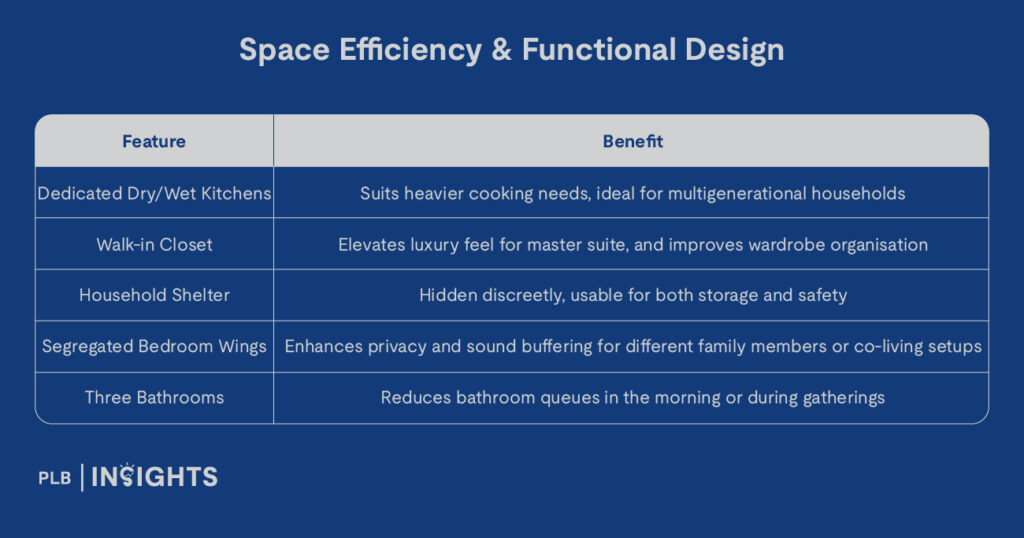
Buyer Suitability
This layout is tailored for:
- Multi-generational families who need 3+ bedrooms, helper quarters, and zoned privacy.
- Upgraders from larger HDBs wanting better kitchen facilities and ample bedrooms.
- Homeowners who cook frequently, given the enclosed wet kitchen + yard + WC combination.
The D1 unit offers one of the most liveable and family-centric floor plans at Springleaf Residence. With four full-sized bedrooms, functional zoning, ample bathroom coverage, and a proper kitchen setup, it stands out as a rare sub-1,250 sqft unit that doesn’t compromise on usability or privacy. Its thoughtful layout design makes it highly appealing to families planning for long-term occupancy or multigenerational needs.
5-Bedroom – E1
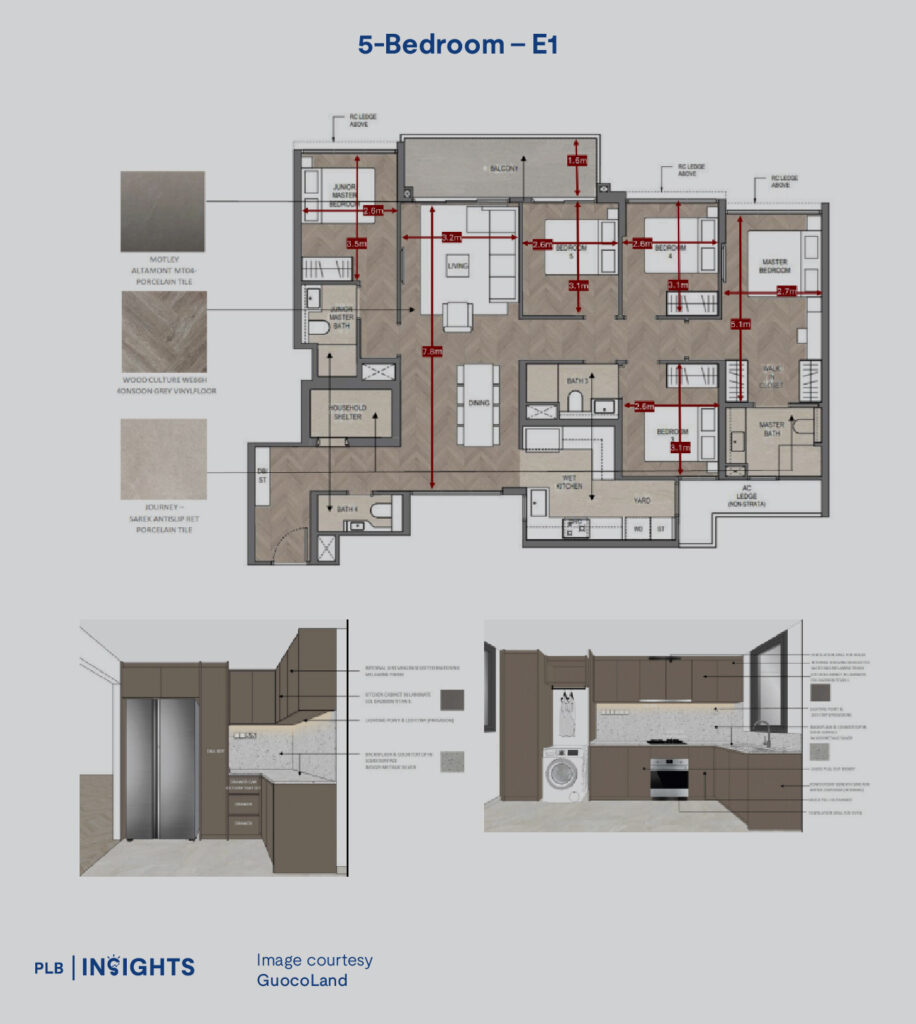
Target Demographic: Families, Multi-Gen
Size: 1453 sqft
No. of Units: 71 (comprising sizes of 1453 – 1475 sqft)
The E1 layout offers one of the most functional 5-bedroom configurations in a sub-1,500 sqft footprint, with a layout that combines efficient zoning, privacy, and maximum sleeping capacity. It includes two en-suites (Master + Junior Master), a fully enclosed kitchen, yard, and a total of 4 bathrooms, catering comfortably to families of 3G (3-generation) profiles.
Living, Dining & Kitchen – Open Centrality & Segregated Wet Area
Living/Dining (7.8m x 3.2m): Long and rectangular, ideal for open-concept furnishing. Its linear configuration from entrance to balcony provides a sense of depth and natural light throughout the day.
Balcony (1.6m deep): Spacious enough for lounging or drying space, with width to complement the living area.
Kitchen & Yard: Wet Kitchen is enclosed and L-shaped — efficient for heavy cooking. Separate Yard Area accommodates washer/dryer and includes a window for ventilation. Bath 4 near the entrance can serve as helper’s WC or guest bath, increasing utility flexibility.
Bedroom Configuration – Dual Master Setup + Clustered Bedroom Wing
Master Bedroom (2.7m x 5.1m): Features a walk-in wardrobe and a well-sized Master Bath. Positioned at the quietest end of the layout, offering premium privacy.
Junior Master Bedroom (2.6m x 3.5m): Near the entrance, with its own ensuite bath — ideal for elderly parents, grown-up children, or long-staying guests.
Bedrooms 3, 4, and 5 (each ~2.6m x 3.1m): Uniformly sized and placed in a clustered wing beside the living room, sharing Bath 3, making it efficient for children or study/workroom setups.
Spatial Efficiency & Functional Touchpoints
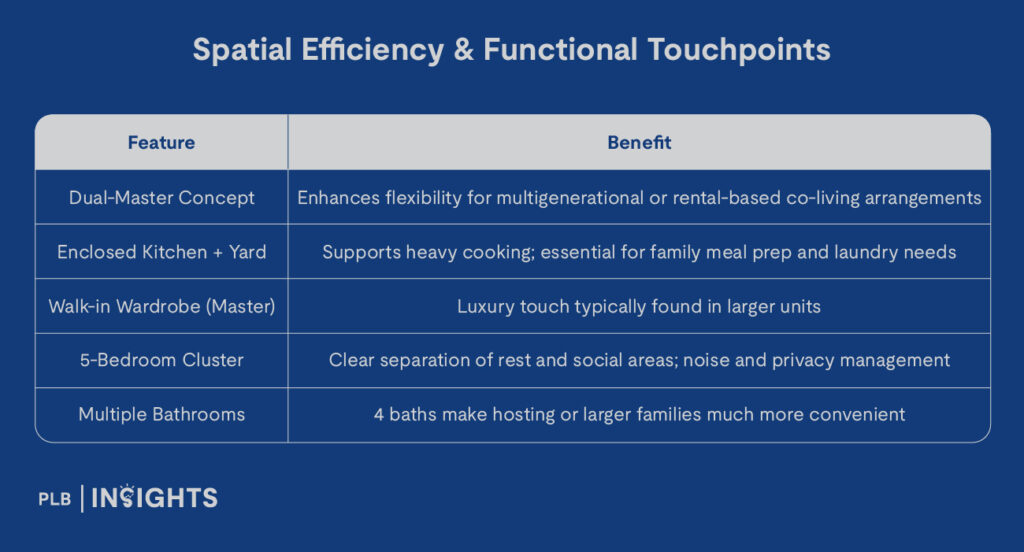
Target Buyer Profile
This layout is ideal for:
Extended and multi-generational families needing separation of space and multiple bathrooms.
Buyers planning for long-term own-stay, valuing comfort, private sleeping zones, and spacious living areas.
Upgraders from jumbo flats or 5-room HDBs, looking to transition into a more premium and newer private environment.
Conserved Building
One of the standout features of Springleaf Residence is its thoughtful integration of heritage into modern living through the Conserved Building — the former Seletar Institute, originally built as Upper Thomson Secondary School. This beautifully preserved structure will house 32 exclusive residential units, offering a rare blend of historic charm and contemporary comfort.
Unit configurations in the Conserved Block range from 1-Bedroom (388 sqft) to 3-Bedroom units (up to 1,259 sqft) — ideal for buyers seeking boutique living with architectural character. Each unit is expected to offer unique layouts, owing to the preserved façade and structure, giving homeowners a differentiated product that sets them apart from standard high-rise units.
*Showflat previews begin 1 August 2025. For curated walkthroughs or priority bookings, feel free to reach out to our sales team directly or connect with us via our official social media platforms.
Final Verdict: Is Springleaf Residence Worth Considering?
Springleaf Residence is shaping up to be one of the most compelling new launches in D26 in recent years — not because it mirrors the high-density Lentor precinct, but because it offers a distinct blend of tranquillity, connectivity, and affordability.
Its value proposition is multifaceted: a rare MRT-fronting site in a landed enclave, one of the lowest land acquisition costs ($905 psf ppr) in the entire OCR pipeline, and a launch quantum starting from just ~$873K for a 1-bedroom unit. This makes it particularly attractive to entry-level private buyers, HDB upgraders, and investors who want a foothold in a low-density, transformation-ready area.
What differentiates Springleaf Residence beyond pricing is its deep integration of greenery, wellness, and sustainability. With BCA Super Low Energy certification, over 50 curated lifestyle facilities, and nearly 77% of land dedicated to landscaping and open space, it offers a high livability quotient that aligns with long-term health and lifestyle trends.
The infrastructure upside — especially the upcoming North-South Corridor, and the eventual mixed-use development across the road (Parcel A) — creates tangible capital appreciation potential for patient buyers. Meanwhile, the preserved Conserved Block adds architectural distinction and historical value not found in typical mass-market launches.
However, this project is not without trade-offs. The absence of primary schools within a 1km radius may limit its appeal among younger families seeking priority school admissions. Its niche landed context, while tranquil and green, may also reduce mass-market exit audience — making it more suitable for long-term own-stay buyers rather than yield-focused investors.
That said, for those who prioritise connectivity (100m to MRT), tranquillity, functional layouts, and strong developer branding, Springleaf Residence hits the right notes.
Stay Updated and Let’s Get In Touch
Our goal is to provide you with honest and transparent insights. Should you have any questions, do not hesitate to reach out to us!
