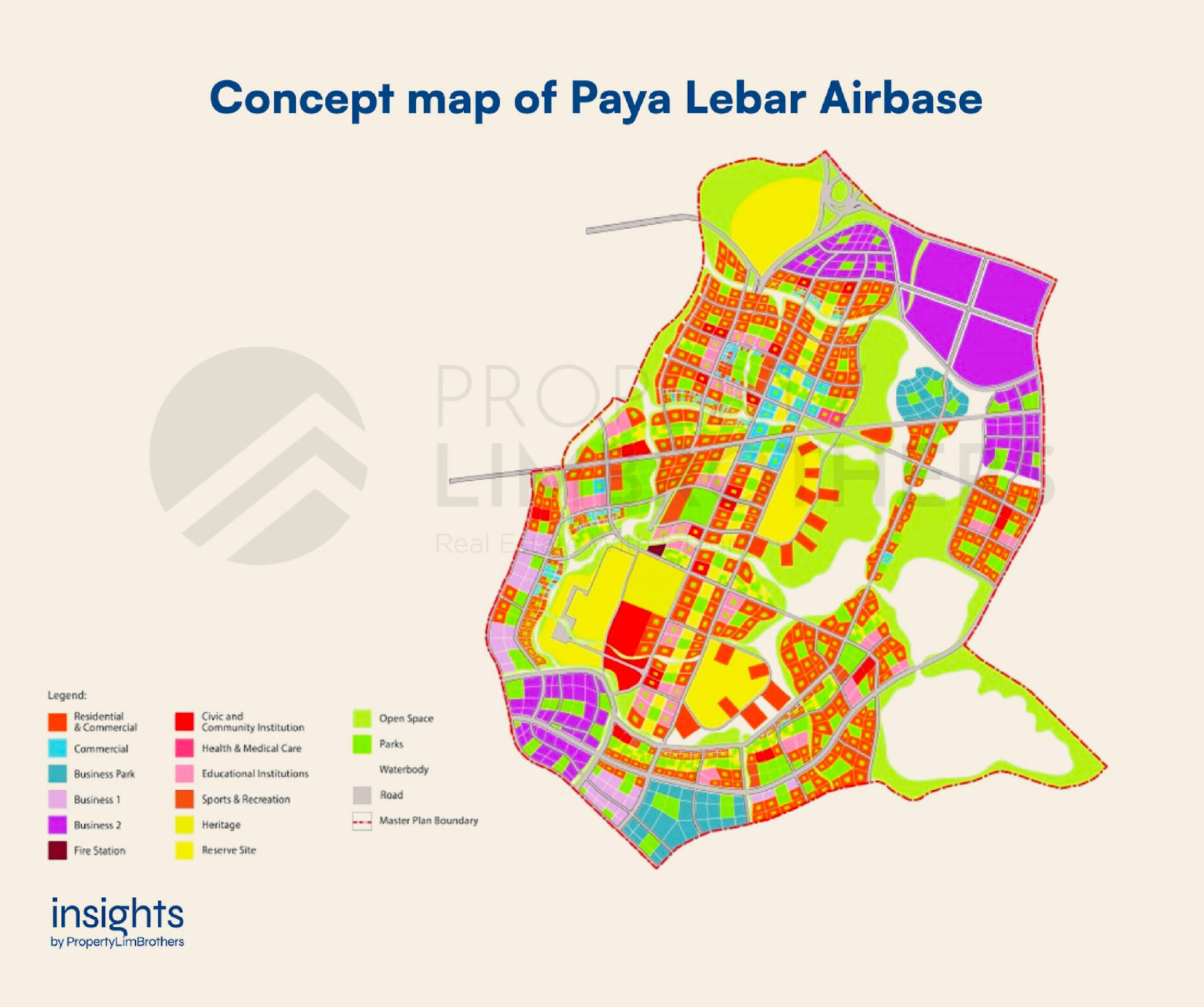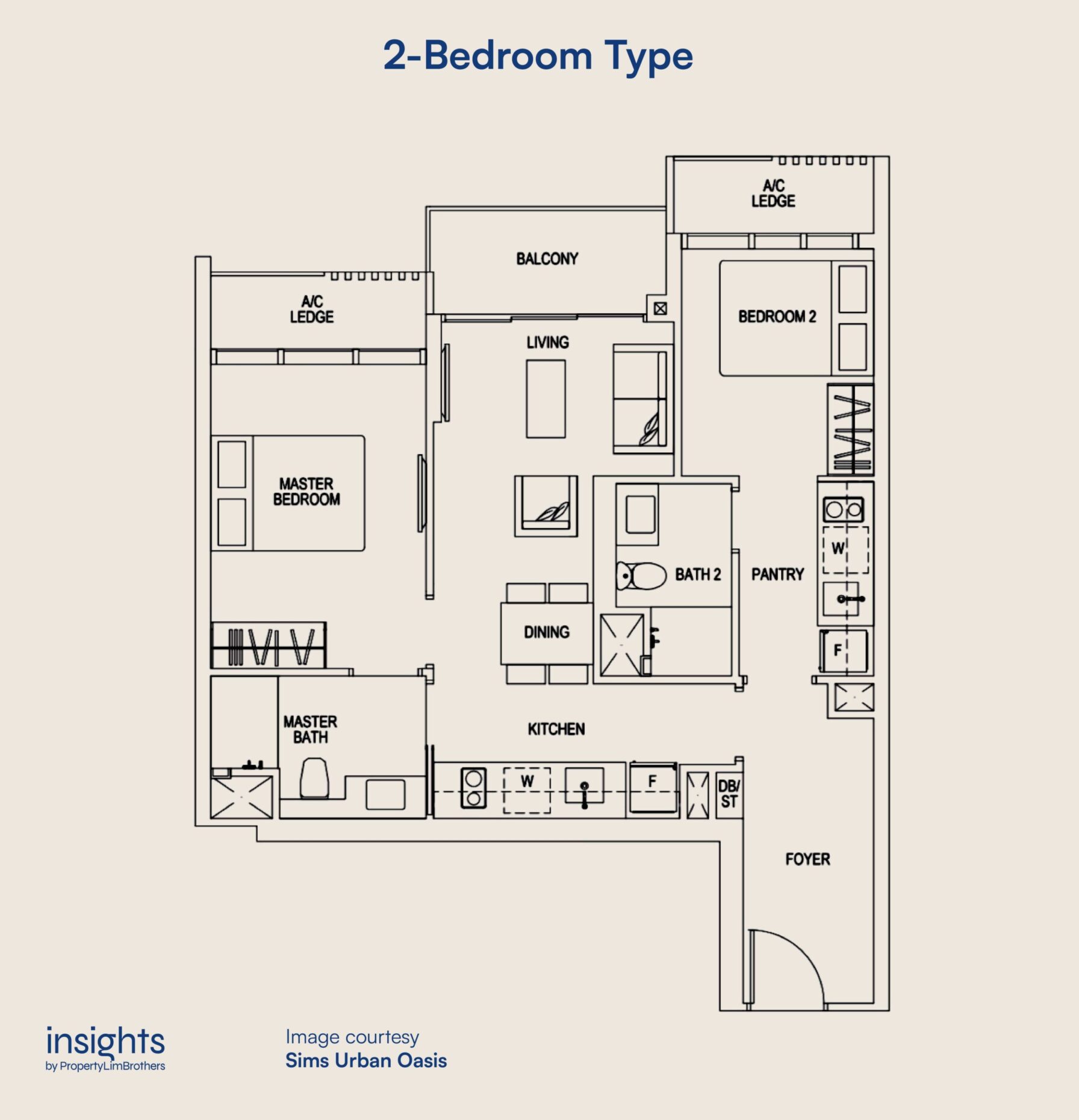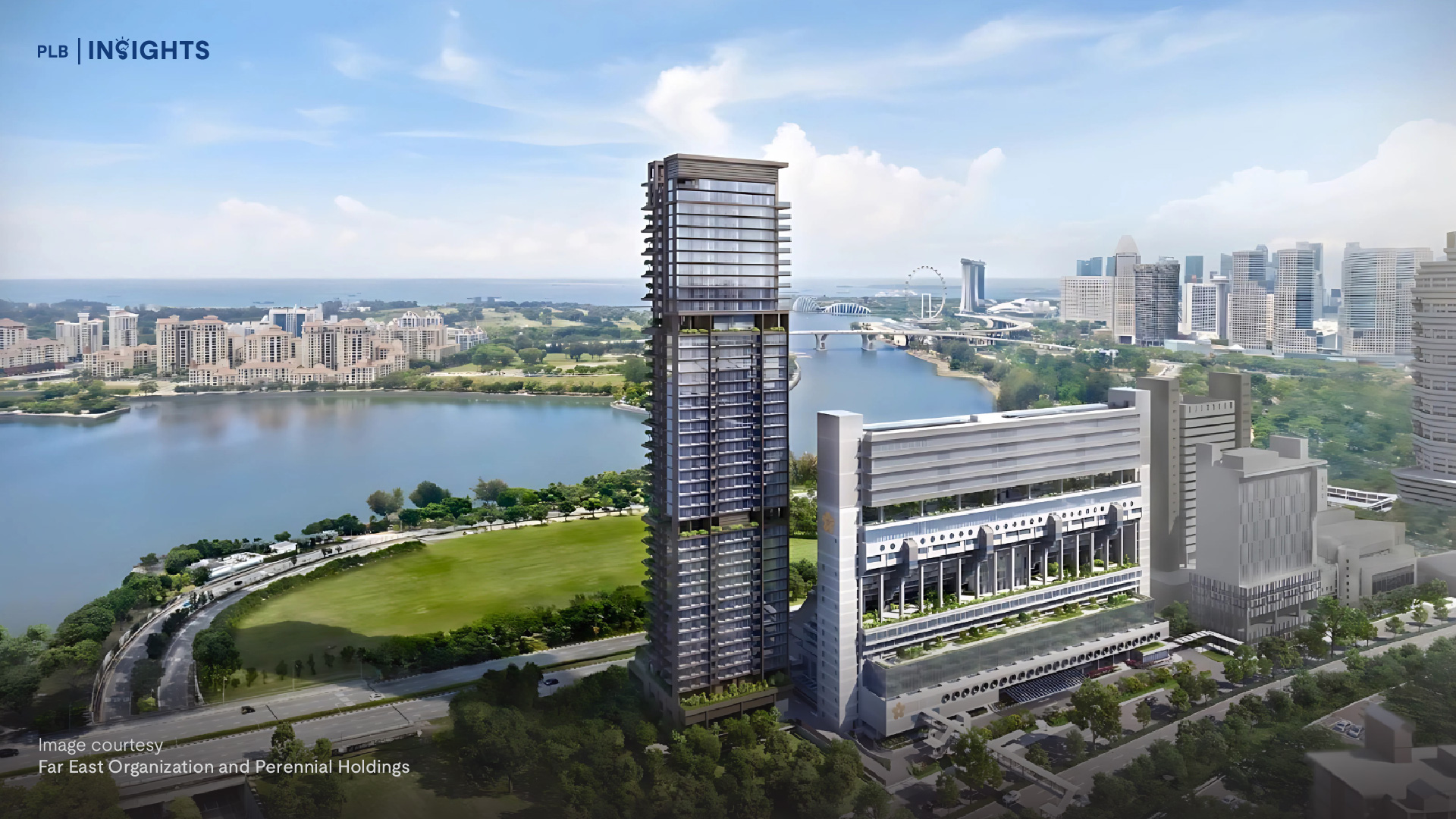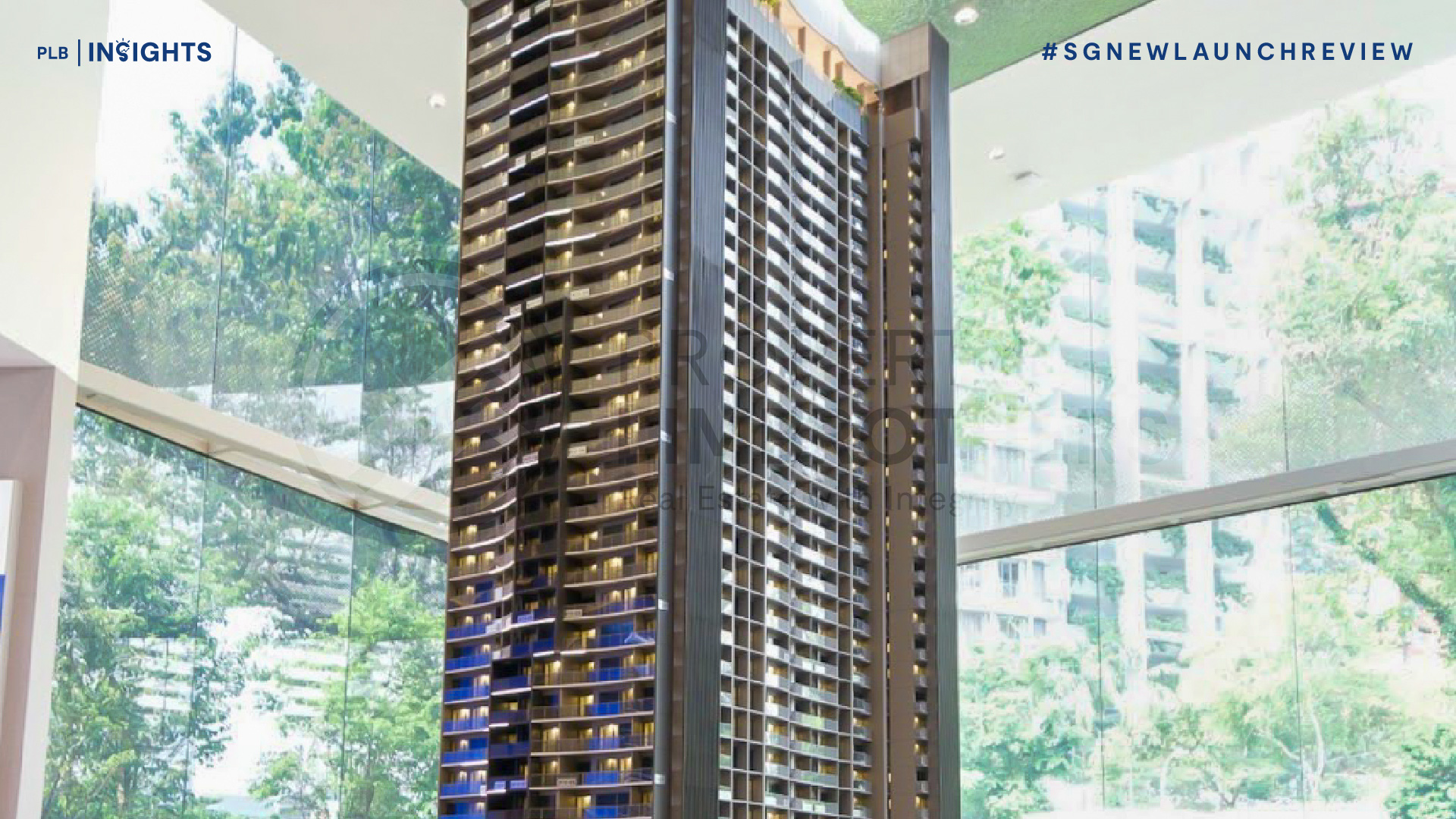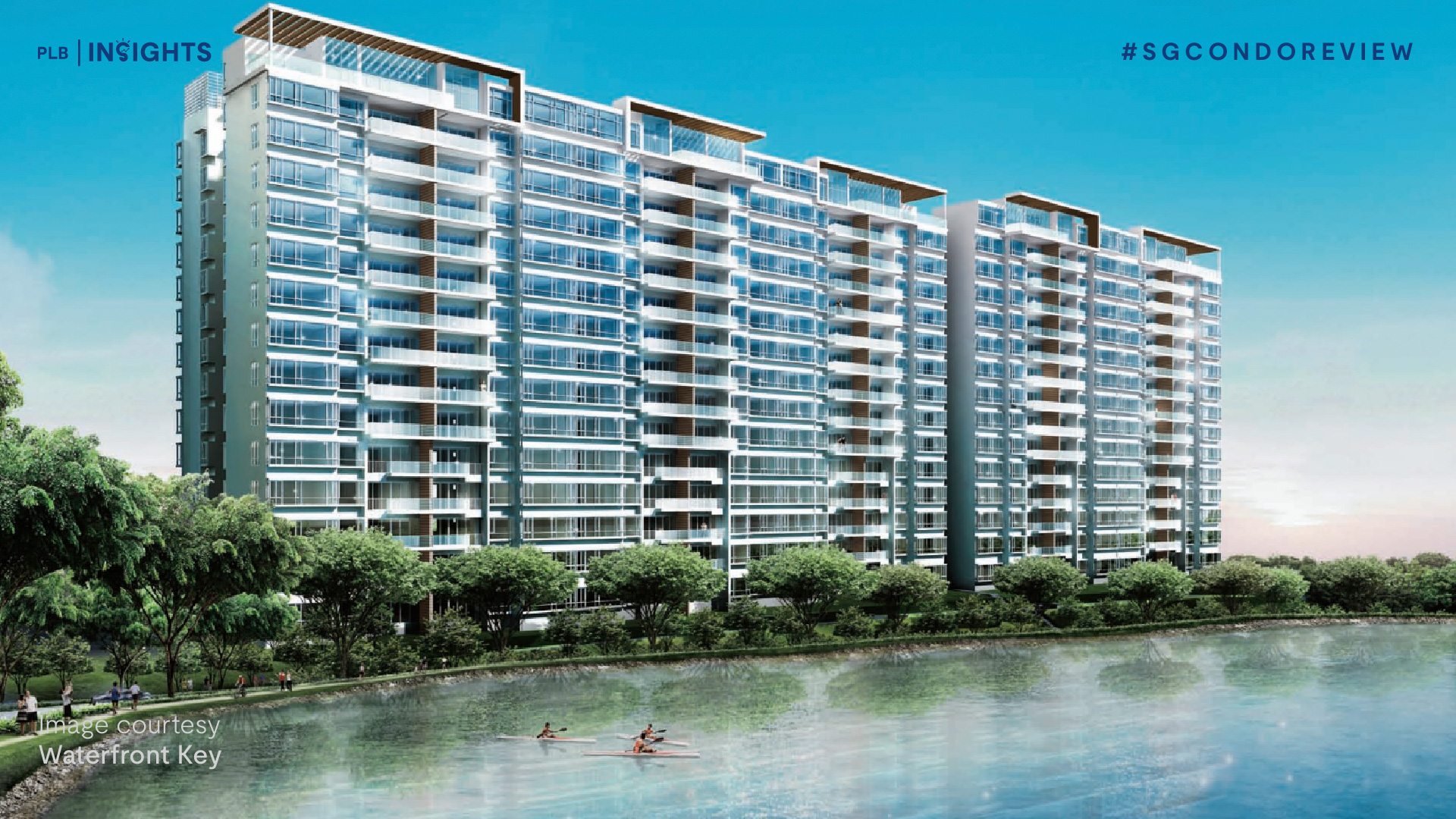
*This article was written in February 2023 and does not reflect data and market conditions beyond.
Sims Urban Oasis is a 99-year leasehold condominium that offers a wide range of unit types, catering to the needs of a diverse demographic. Its city fringe location makes it the ideal place to live in for locals and expats who want that close proximity to the CBD while still being part of the culturally rich District 14.
With a grand total of 1,024 residential units and 6 commercial shops, it is a self-contained community, where residents can enjoy a sense of exclusivity and privacy in the heart of the city. Sims Urban Oasis truly lives up to its name by offering residents an idyllic urban lifestyle, blending the tranquillity of nature with the convenience of modern city living.
Location Analysis
Sims Urban Oasis is well-connected to the rest of the city through major roads and public transport networks. Aljunied MRT station is a 550m or 7-minute walk from the development, providing easy access to the rest of Singapore via the East-West Line (EWL). The Pan-Island Expressway (PIE) and Kallang-Paya Lebar Expressway (KPE) are also easily accessible, making it a 15-min drive to CBD and an 18-min drive to Changi Airport – convenient for residents who commute by car.
As part of the Geylang planning area, Sims Urban Oasis enjoys a wide range of amenities and facilities that the mature estate offers. It is also a food paradise with a variety of cultural cuisines and famous restaurants. Residents can enjoy convenient access to supermarkets, food centres, retail outlets, and entertainment options – most within walking distance. Some popular attractions in the area include Kallang Wave Mall, Singapore Sports Hub, and Old Airport Road Food Centre.
The area also has several well-regarded educational institutions, making it an ideal location for families with school-going children. Some of the notable schools in the area include Geylang Methodist School (Primary and Secondary), Kong Hwa School, and James Cook University Singapore.
District 14 is home to a large number of business parks and industrial estates. Some of them include Geylang East Industrial Park, Kallang Distripark, Paya Lebar Industrial Estate, and Paya Lebar Districentre. These employment nodes provide Sims Urban Oasis with a large pool of potential tenants who want to live near their workplaces.
One of the biggest future developments in the area is the transformation of Paya Lebar Airbase as part of the expansion of the Paya Lebar Business District. With the relocation of the airbase, height restrictions will be removed and land parcels will be freed up to make space for the upcoming expansion project. The project, which is expected to be completed by 2024, will transform the area into a modern and dynamic business centre. It is part of URA’s larger decentralisation strategy to provide businesses with alternatives outside of the CBD by creating regional business hubs in the city fringe and even the Outside Central Region (OCR).
The Paya Lebar Business District will also be a pilot for a mixed-use integration of workspaces. It will feature a mix of office buildings, retail spaces, recreational facilities, and more. This will create more job opportunities and add to the overall vibrancy of the area. As more businesses move their operations here, rental demand for the surrounding residential projects is likely to increase in tandem. Coupled with the rich cultural heritage and appeal of this area, it translates to high potential for future exit strategy.
Site Plan Analysis
Sims Urban Oasis is a large development that spans across a site area of approximately 257,259 sqft. The development consists of eight towers of residential units, ranging from 15 to 19 storeys in height. Six of the towers are arranged in a U-shape, with the remaining two towers and a large central courtyard in the middle. The development also features a mix of outdoor and multi-storey basement parking with a range of amenities, including swimming pools, a gym, a tennis court, and a function room.
There are also six commercial shops plus a childcare centre located within the development, providing residents with convenient access to a range of amenities and services. The shops span across approximately 8,000 sqft and include retail outlets, F&B options, and other essential services. The shops are designed to create a vibrant and bustling atmosphere that enhances the overall living experience.
One of the key features of Sims Urban Oasis is the Sky Park which provides residents with an expansive outdoor space to enjoy panoramic views of the city. The Sky Park is located on the roof of Tower 2, and is accessible to all residents of the development. The park spans across approximately 43,000 sqft and features a range of amenities, such as a rooftop pool, a viewing deck, and a barbeque area. The park is designed to be a peaceful oasis for residents to unwind and relax, and is surrounded by lush landscaping and greenery. The Sky Park is also an ideal space for residents to socialise and entertain guests, with ample seating and areas for gatherings.
Price Analysis
Sims Urban Oasis was launched in 2015 and obtained its TOP in Q2 2017. It recorded 70 new sale transactions in Q4 2017, with an average psf of $1,448. Just a year later, in July 2018, a fresh round of cooling measures hit the property market. Transaction volume remained low and only began picking up in Q3 2020. Since then, the growth and transaction volume has been consistent.
With a total of 239 resale transactions, Sims Urban Oasis has recorded a healthy growth rate of 18% over the past five years and is currently transacting at an average psf of $1,600 to $1,700.
Looking at comparable 99-year leasehold condominiums in the immediate vicinity, the nearest would be Penrose which is a new launch project sitting right next to Sims Urban Oasis. It will be obtaining its TOP within the next two years. To the southeast are Tre Residences and Central Grove, both located just a 5-minute walk from Aljunied MRT station. Tre Residences obtained its TOP a year later than Sims Urban Oasis, while Central Grove is an older development that obtained its TOP in 2001.
As a mid-sized project right next to Sims Urban Oasis, Penrose is likely riding on the success of the mega-condo and the appeal of the location. At the time of writing, Penrose is 100% sold and only subsale units are available. It has an average psf of $1,600 to $1,700, which is what Sims Urban Oasis is currently transacting at. When more owners start selling after they pass their 3-year SSD period or after TOP, prices are likely to increase by $200 psf and may even cross the $2,000 psf mark. This will likely push the prices of surrounding condos up as well.
Since Tre Residences obtained its TOP in 2018, there were not many transactions between 2018 to 2020. This is likely due to owners holding on to the properties for their own stay purposes or waiting to clear the 3-year SSD period. However, since 2021, prices have been growing steadily and it is currently transacting at an average psf of $1,600.
Lastly, as the oldest development that obtained its TOP in 2001, Central Grove is transacting at a much lower average psf of $1,100 to $1,200. Despite the lease decay, it has recorded an impressive growth rate of 39% over the past five years from Q4 2017 to Q3 2022. This provides a glimpse of the growth potential for the newer developments in the vicinity.
MOAT Analysis
To provide a thorough and unbiased evaluation of Sims Urban Oasis, we will be taking you through our MOAT Analysis, which comprises ten specific criteria. This analysis enables us to determine the property’s attractiveness to potential homebuyers in Singapore. If you’re interested in learning more about the methodology behind our MOAT Analysis, do refer to this article.
Looking at the MOAT profiles of the condos we highlighted in the previous section, Sims Urban Oasis has the highest score out of the four.
Sims Urban Oasis has a high MOAT score of 74%. Typically, MOAT scores of over 70% indicate that the project has high growth potential. In this case, it has scored especially well – perfect scores for Quantum Effect and Rental Demand.
In regards to the Quantum Effect, a high score indicates that the project remains reasonably affordable for the average Singaporean household. This crucial point emphasises the project’s affordability to a broader range of potential homebuyers. Another aspect it has done well in is rental demand, in which both locals and expats might contribute to. The presence of business hubs and international schools in the vicinity coupled with the availability of dual-key units and the charm of the city fringe location puts Sims Urban Oasis in a fantastic position for rental play.
It has also done well in MRT Effect, Volume Effect, Bala’s Curve Effect, and Disparity Effect (Region). The first three are straightforward – Sims Urban Oasis is located 550m away from the nearest MRT station and is a mega-condo with over 1,000 units with a lease balance of 93 years. A high score in Region Disparity Effect would mean that Sims Urban Oasis is one of the most affordable projects in the Rest of Central Region (RCR).
Some points to note, however, for prospective buyers and investors are the relatively lower scores on Disparity Effect (District), Parents’ Attraction Effect, and Exit Audience. Although it scored well on its Region Disparity Effect, a low score on District Disparity Effect means that there are more affordable (but possibly less accessible, older) projects in the district. Geylang Methodist School (Primary and Secondary) is just across the street from Sims Urban Oasis, but those are the only schools in the immediate vicinity, which explains the lower score. And lastly, the lower score for Exit Audience means that there is a lack of the HDB upgrader demographic in the vicinity. However, that is easily mitigated by the other strengths such as strong rental demand and attractiveness of the city fringe location.
Unit Distribution
Sims Urban Oasis offers 1-Bedroom types to 5-Bedroom types spread across eight residential towers. Smaller unit types, 1-Bedroom to 3-Bedroom types, make up the majority of the unit offerings here. Only 9% of the unit mix is attributed to larger 4-Bedroom and 5-Bedroom units.
Given that 2-Bedroom and 3-Bedroom types make up 62% of the total number of units, they can be found in almost every block, spread evenly across the development. 1-Bedroom units, which make up 29% of the unit mix, can be found on the opposite ends of the development in Towers 2, 10, and 12. The three point blocks (Towers 4, 16, and 18) are made up of 3-Bedroom and 4-Bedroom units, and the 5-Bedroom units can be found in Stack 26 of Tower 8.
With the vision to create a residence for everyone, the developers designed four classifications for the units here – Suites, Loft, Deluxe, and Grand.
1-Bedroom Type
The 1-Bedroom type, which comes with loft variations, is undoubtedly one of the USP of Sims Urban Oasis. With 120 of such units available in this development, these luxurious layouts will appeal to those who want the loft living experience. Investors can also capitalise on the unique loft feature to attract tenants who might enjoy such an experience.
The featured A2bL layout has an elongated configuration that opens up into the kitchen before leading into the living and dining areas. It features a balcony and a space behind the living room that can be used for a study. Next to the dining area are the steps that will lead up to the upper deck where the master loft (bedroom) is. Overall, the layout is a pretty efficient use of space.
2-Bedroom Type
Another unique feature that Sims Urban Oasis has is the availability of dual-key units. For the 2-Bedders, there are only 30 of such units available. Dual-key units typically have one studio space segregated from the rest of the unit, giving owners the flexibility to stay in one part and rent out the other or rent out both parts for more rental yield.
The featured B3 layout has an elongated foyer that leads to a junction. The left opens up into the kitchen of the bigger 1-Bedder with the balcony, living, dining, and master bedroom lined up in an efficient configuration. Straight in from the foyer opens up into the smaller studio space with a pantry/kitchenette, bedroom and bathroom. The smaller studio space is not unlike the layout of a typical hotel room, which may not be suitable for tenants that require more space for their personal items.
This 2-Bedroom layout may be more suitable for singles living with their parents, with the extra privacy accorded by the dual-key feature.
3-Bedroom Type
3-Bedders here have the most layouts, with four different types available ranging from Compact to Dual-Key, Deluxe, and Grand.
The featured C2 layout belongs to the Deluxe collection, boasting an efficient dumbbell layout with one of the common bedrooms right beside the main door while the other two rooms are placed on the opposite end of the unit. This makes it easier for owners to rent out one bedroom without compromising too much on privacy. The layout also features a large squarish balcony behind the living room and beside one of the common bedrooms.
Overall, this layout feels luxurious and spacious, with well-thought-out designs for families.
4-Bedroom Type
Coming to the larger units, the 4-Bedders here make up only 8% of the unit offerings. Belonging to the Grand collection, the featured layout embodies that very definition.
While the unit is large enough for multi-generational living, one gripe we have is that all the bedrooms are clustered together on one end. This means that privacy may be compromised to some degree.
The unit opens up to a large living and dining space with a balcony that runs the entire length of it, and features a dry and wet kitchen segregation. There is also a utility room at the start of the corridor leading to the bedrooms. This utility room looks to be half the size of a bedroom, which is quite a sizable space for storage needs.
The junior master comes with an ensuite bathroom while the common bathroom is placed in between the two common bedrooms as a Jack and Jill bathroom that can be accessed from either room. The master bedroom takes on an L-shaped configuration at the end of the unit, with plenty of space to set up a vanity table on top of the wardrobe.
5-Bedroom Type
Lastly, coming to the largest unit type at Sims Urban Oasis, the 5-Bedroom Deluxe stands at 1,733 sqft (2,034 sqft for penthouse).
What stands out at the first glance are the three large balconies. The first one sits beside the dining room and behind the junior master while the other two run the length of the master bedroom and one of the common bedrooms. Another standout feature of the 5-Bedroom Deluxe layout is the ‘second living room’ that is labelled as a family room toward the back of the unit.
What we like about the layout is that the junior master with ensuite bathroom is segregated from the rest of the bedrooms, providing extra privacy for multi-generational families. The segregation of the wet and dry kitchen also offers flexibility to the owners in terms of renovation. The wet kitchen can be enclosed for heavy cooking while the dry kitchen can be converted into a pantry area or even a bar.
Overall, with only 15 of such units, these exclusive and well-designed 5-Bedders are likely targeting the affluent segment and multi-generational families who prefer condo living to landed living.
Future Growth Potential
While land use in the immediate vicinity has been maxed out and the area is unlikely to get any surge in prices due to upcoming residential or educational developments, Penrose may provide a bit of a bump when it obtains its TOP within the next two years.
As the rental market continues on a hot streak, rental demand and yield are likely to climb especially with the redevelopment of the Paya Lebar Airbase slated to be completed in 2024. Its proximity to other growth clusters outlined by the URA Master Plan 2014, such as the upcoming Kallang Riverside and Wisma Geylang Serai, offers investment opportunities for buyers and investors looking at adding to their property portfolio.
In Summary
Sims Urban Oasis is a relatively new 99-year leasehold development located in the city fringe, just minutes away from Aljunied MRT. It is a well-designed and conveniently located residential development that offers a variety of modern amenities and facilities for residents. The development features a range of unit sizes and layouts to cater to different lifestyles, and its proximity to public transportation, commercial areas, and educational institutions makes it highly sought-after.
With its attractive design and impressive range of amenities, Sims Urban Oasis offers a comfortable and convenient urban living experience that is highly desirable in Singapore’s competitive real estate market.
Let’s get in touch
At PropertyLimBrothers, we provide customised advice to help you make informed decisions about your property investments, whether you’re a first-time buyer or an experienced investor. Our team has extensive knowledge of Sims Urban Oasis and can offer you a comprehensive analysis of the development’s market value, rental potential, and future growth prospects.
Contact us here if you’re interested in buying, selling, or renting a unit at Sims Urban Oasis or need a second opinion on any property-related matters.
Thank you for following PLB, where we bring you in-depth reviews of condo developments across Singapore.




