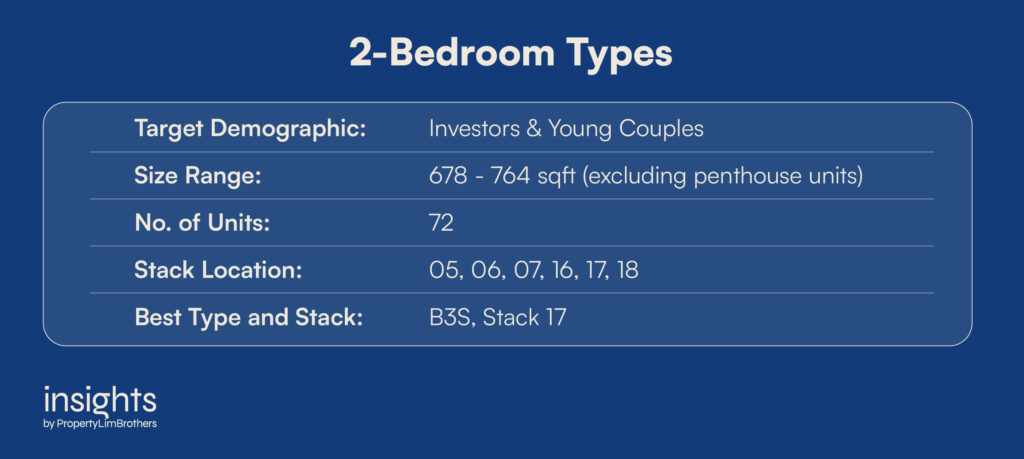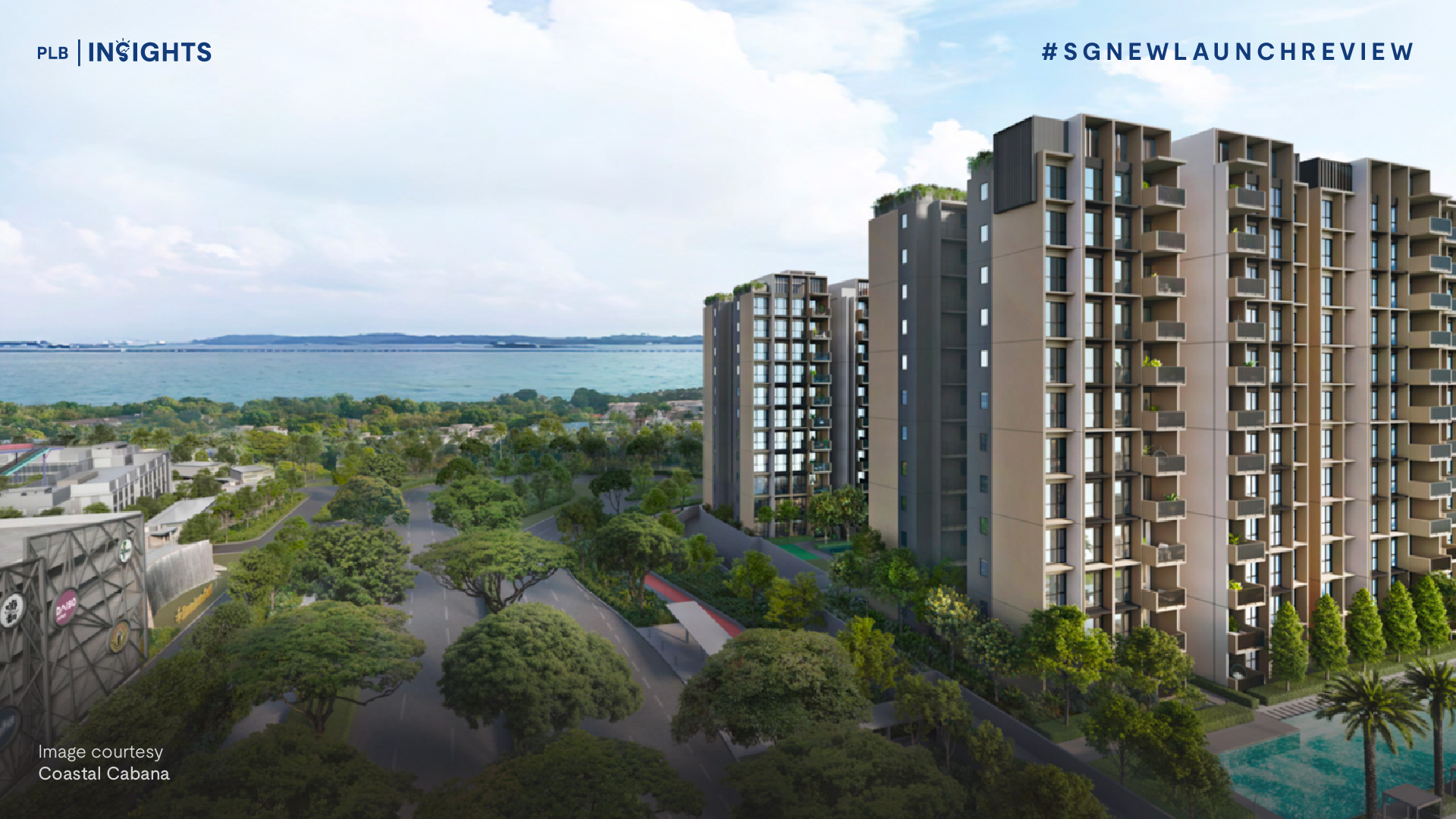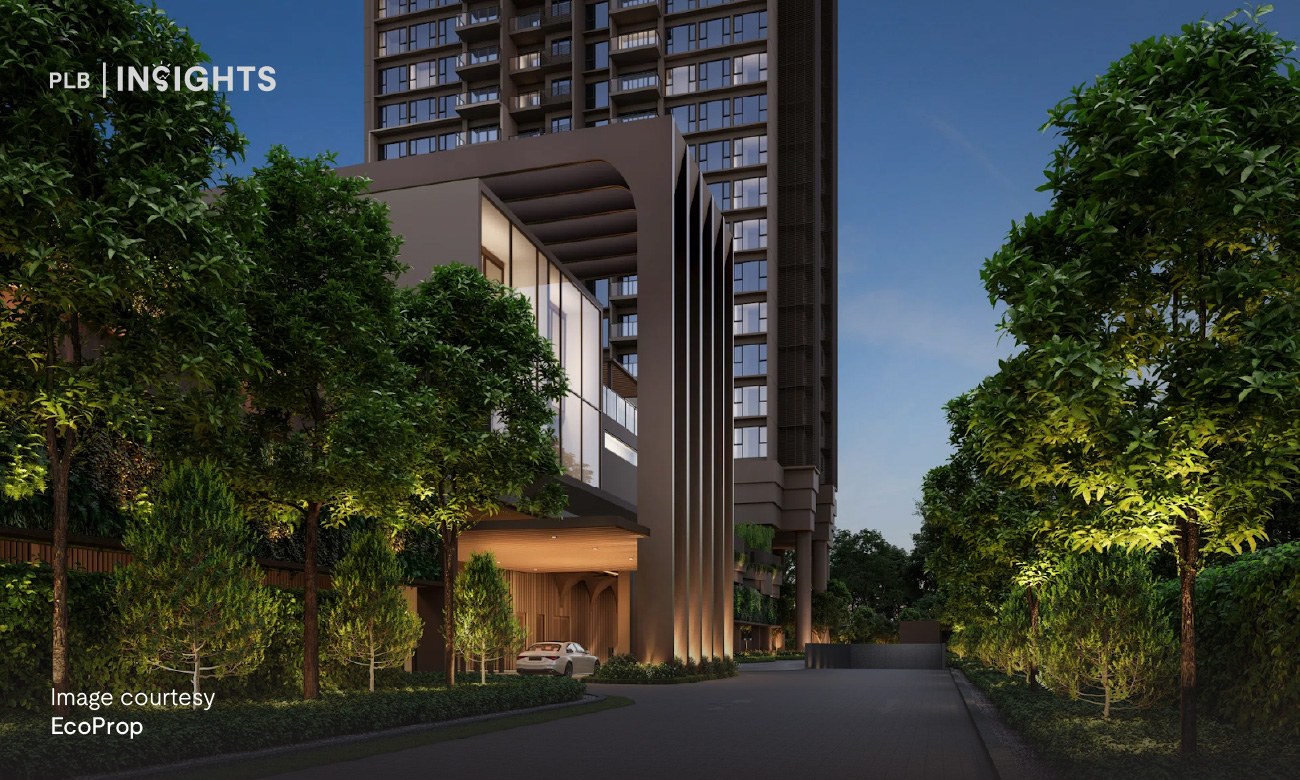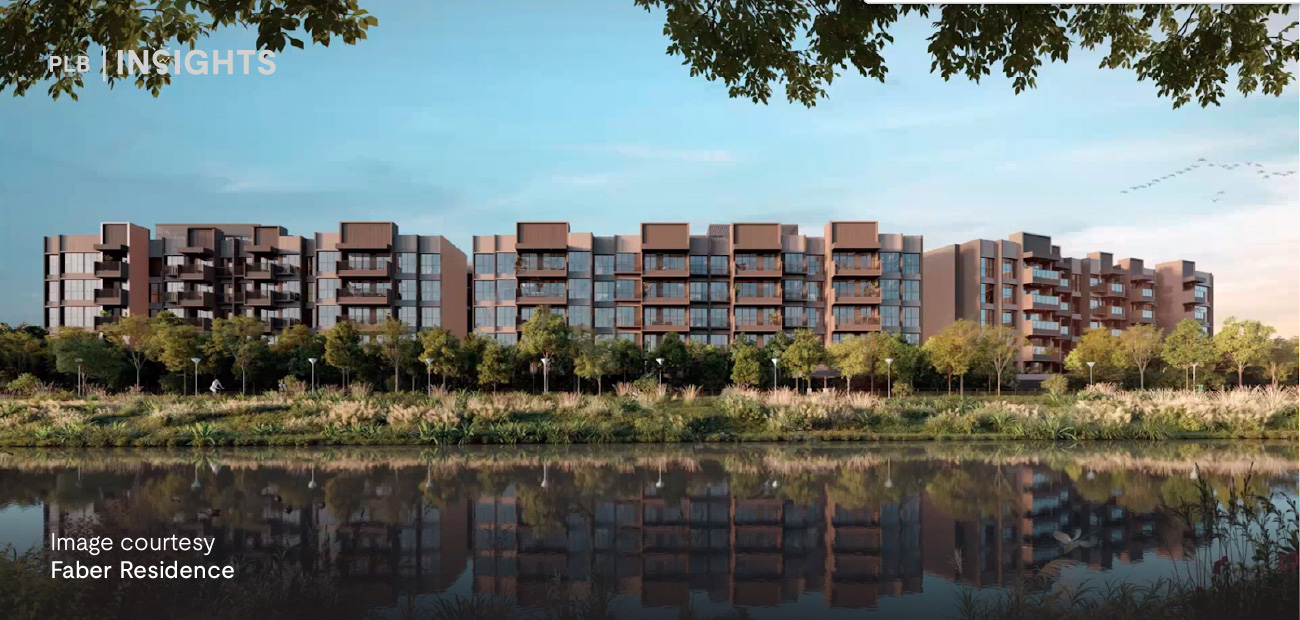East side best side? Coming out of a year with hot new launch condominiums like AMO Residence and Lentor Modern, Sceneca Residence will soon step into the spotlight next as one of the first new launch condos of 2023.
The most attractive feature of Sceneca Residence is that it will be a mixed-use development with direct sheltered access to Tanah Merah MRT. In our preliminary review of this upcoming new launch, we discussed where Sceneca Residence stood in the current market and dived into our MOAT analysis of comparables in the vicinity. Given the success of Pasir Ris 8 in 2021 and this year’s Sky Eden @ Bedok which achieved 75% sales on launch day, it is likely that a mixed-use development in the eastern region of Singapore will be well-received.
In this article, we will be highlighting the best features of Sceneca Residence and our favourites for each type of unit available. If you are interested in a mixed-use development located at the heart of District 16, you won’t want to miss this!
Location Analysis
The fact that Sceneca Residence is located right beside Tanah Merah MRT should already provide an indication of how well-connected it would be. Aside from the myriad of amenities available at Tanah Merah itself, it is also one to two stops away from major malls like Changi City Point, Eastpoint Mall, Bedok Mall, and the Tampines cluster. Furthermore, it is the interchange that connects the main East-West line to Changi Airport, taking you to the airport in just two stops.
Those working in the eastern employment nodes such as Changi Business Park and Tampines Regional Centre should find this area an attractive location to live in. Rental demand would likely be high as well given the proximity to these business hubs.
As we highlighted in our preliminary review, Sceneca Residence will be a short distance away from Bedok Reservoir and East Coast Park. The 42km Eastern Coastal Park Connector Network (ECPCN) cycling trail will also provide better connectivity to the rest of the eastern region and an excellent weekend recreational activity for the family.
Upcoming projects in the region also add to the allure of this development. The next stage of the Thomson-East Coast line (TEL) from Tanjong Rhu to Bayshore station is slated to open sometime in 2024, which will bring greater connectivity from the east to the city. Phase 1 of the Cross Island line (CRL), slated to be completed in 2030, will connect the eastern and central regions of Singapore in the shorter term. In the longer term, once the CRL is fully completed, it will be the longest MRT line connecting the eastern and western regions. Last but not least, travellers will enjoy increased convenience with the completion of Changi Airport Terminal 5 and Changi East Urban District in the mid 2030s, which will also provide the community with more amenities.
Site Plan Analysis
As a mixed-use development, the first level of Sceneca Residence will be a 21,000 sqft commercial zone for retail space. Based on the information on hand, half of this space will be allocated to a supermarket and the other half for retail and F&B outlets. There will also be a 24/7 linkway between the development and Tanah Merah MRT station. Though this may seem like good news, one drawback of mixed-use developments is that privacy may be compromised to a certain degree due to public access at the commercial zone, something to consider if you value a quieter environment with more privacy.
The site of Sceneca Residence will have a linear profile, with two residential towers of 14 or 15 storeys. The relatively low towers are characteristic of the properties in eastern Singapore because of the nearby Changi Airport. Residential units start from the third storey (with the exception of stack 17 which starts from the sixth storey), with the first and second level being the commercial zone and residential car park.
Units here will have either a slightly northwest or slightly southeast facing, with the northwest facing outward to the road and the southeast facing inward to the condo facilities. Most of the southeast-facing units in tower 28 will enjoy a balcony view of the 50m lap pool, which will likely be the top picks in terms of facing.
Among the facilities offered at Sceneca Residence, what caught our eye is the Clubhouse and Cookout Stations.
The Clubhouse offers a luxurious space complemented by full-height glass windows and is equipped with a pantry area, vending machines, and power points. And our favourite feature of the Clubhouse – a privacy pod for conducive study sessions or online zoom meetings.
The Cookout Stations will be equipped with electric grills with adjustable temperature, built on an extensive deck area to accommodate different group sizes. Ceiling fans are also available to keep the alfresco space cool.
Unit Distribution
Sceneca Residence will have two Towers spanning 14 or 15 Storeys each, offering a total of 268 residential units and 19 commercial units. The project will be offering 1-Bedroom to 4-Bedroom types, with 3-Bedroom types making up the majority of the unit offerings (121 units, 45% of total). 27% of the units are 2-Bedroom types (72 units), 18% are 1-Bedroom types (48 units), and the remaining 10% are 4-Bedroom types (27 units, including 4 Penthouse units). The spread of unit offerings caters to a wide range of buyer profiles, from investors to couples and families.
Generally, the distribution is quite even as you can find all types in each tower. Most of the 3-Bedroom Premium and 4-Bedders are found in stacks that are facing southeast towards the 50m lap pool and Tanah Merah MRT. For the stacks facing the MRT, there will be some noise concerns but it should be minimal. That is because the developer has thoughtfully designed a setback of about 70m between the residential units and the MRT track.
Floor Plan Analysis – 1 Bedroom
Being a relatively small development, typical of mixed-use and integrated developments, it’s not surprising that the 1-Bedders make up a tiny percentage of the total units available.
The 1-Bedroom layout comes in three variations – two variations of the standard 1-Bedder layout and a 1-Bedroom + Study layout. The two variations of the standard 1-Bedder layout are essentially a mirror image of each other, and we appreciate that there is a designated dining space rather than the typical Flip & Swivel table provided in other projects.
Our best pick would be the 1-Bedroom + Study (A2S), which has an additional nook beside the kitchen to fit a small study or it can also be used as extra storage space. The elongated entrance also provides some privacy as it creates more distance from the main living area. For the best stack, we favour Stack 12 which directly overlooks the 50m lap pool, although it is a pity that these layouts don’t include a balcony.
Floor Plan Analysis – 2 Bedroom
There are a total of five variations of the 2-Bedroom types offered by the developers, two of them being the standard layout and three of them being 2-Bedroom + Study layouts. The two standard variations look completely identical, but on paper there is a slight negligible difference of 11 sqft. The 2-Bedroom + Study variations are also almost identical, with one of the variations (B3S) having a slightly bigger Study.
What we immediately noticed about the 2-Bedders is that all of them come with a balcony and boast the efficient dumbbell layout that a lot of homebuyers like, which is a huge plus. However, we also noticed that what would usually be the common bathroom is placed inside the common bedroom (Bedroom 2), making it a junior master with ensuite. This means that there won’t be a common bathroom for guests, and some homeowners may not like visitors entering the bedrooms. However, this might be resolved by converting it into a Jack and Jill bathroom that can be accessed from the junior master and the study.
We particularly favour Type B3S because of the slightly bigger and elongated Study which looks just big enough to fit a single bed to convert it into a small bedroom space, making it a 3-Bedder instead. Alternatively, it could also be used for its original intended purpose of a Study or even a home office/gaming room. We rank Stack 17 to be the best stack because of its proximity to most of the commonly used condo facilities like the pool, gym, and Clubhouse.
Floor Plan Analysis – 3 Bedroom
Making up almost half of the unit offerings in Sceneca Residence, the developers are offering six variations of 3-Bedroom layouts to target different buyer profiles.
Two of the variations are the 3-Bedroom Classic layout, which is a compact setup for a small household with maybe one or two kids. The 3-Bedroom Deluxe, which is a slightly bigger version of the Classic layout, has an elongated entrance instead of the L-shaped configuration. There is also a 3-Bedroom Grande layout, which the developers have called a multi-faceted setup for a multi-generational family. What we like about these variations is that they all come with a synonymous dumbbell layout, which could be important for multi-gen families that want some degree of privacy within the home.
The two 3-Bedroom Premium variations, on the other hand, have all the bedrooms flushed to one side of the unit. This isn’t necessarily a disadvantage, but it does come down to buyer preference on the type of configuration as well as their needs. What we do like about these variations is that one of the bedrooms opens up to the balcony, which is a rare feature that buyers may appreciate.
Out of the six variations, we picked the 3-Bedroom Grande (C3) as the best type for its efficient dumbbell layout, and also because of the larger master bedroom which can fit a walk-in wardrobe. In terms of best stack, we favoured Stack 22 over Stack 01 because it directly overlooks the pool and the large balcony could be a great combination for a semi-outdoor space to relax in.
Floor Plan Analysis – 4-Bedroom
Lastly, we have the 4-Bedders which make up only 23 (excluding the 4 penthouse units) out of 268 units. It has only one layout variation and can only be found in two stacks, one in each tower, facing southeast towards the condo facilities and Tanah Merah MRT.
The layout features an elongated kitchen that you can either enclose or do an open-concept depending on your preference, but an open-concept do take advantage of the larger dining space just outside. Moving on to the rest of the unit, you will find the common bathroom and the first common bedroom that opens up to the generously sized balcony. The master bedroom and junior master come with ensuite bathrooms and are also decently sized to fit at least a queen-sized bed.
Again, Stack 13 was our choice because it directly overlooks the pool, taking full advantage of the large balconies that these 4-Bedroom units come with.
Closing Comments
As a mixed-use development, residents would enjoy unparalleled convenience with commercial units – a supermarket, and retail and F&B outlets, right at their doorstep. The proximity to mature estates such as Tampines and Bedok also provide additional amenities just minutes away from this new launch project.
With upcoming developments such as the Thomson-East Coast line, Cross Island Line, and Changi Terminal 5, you would be buying into an area with high growth potential and high rental demand. Given the success of Sky Eden @ Bedok, a similar mixed-use development just one stop away, we expect interest and demand for Sceneca Residence to be high.
If you are looking into mixed-use developments or new launch projects in general, be it for investment or own-stay and would like a second opinion, feel free to reach out to us or drop our Inside Sales Team members a direct message on their socials.


























