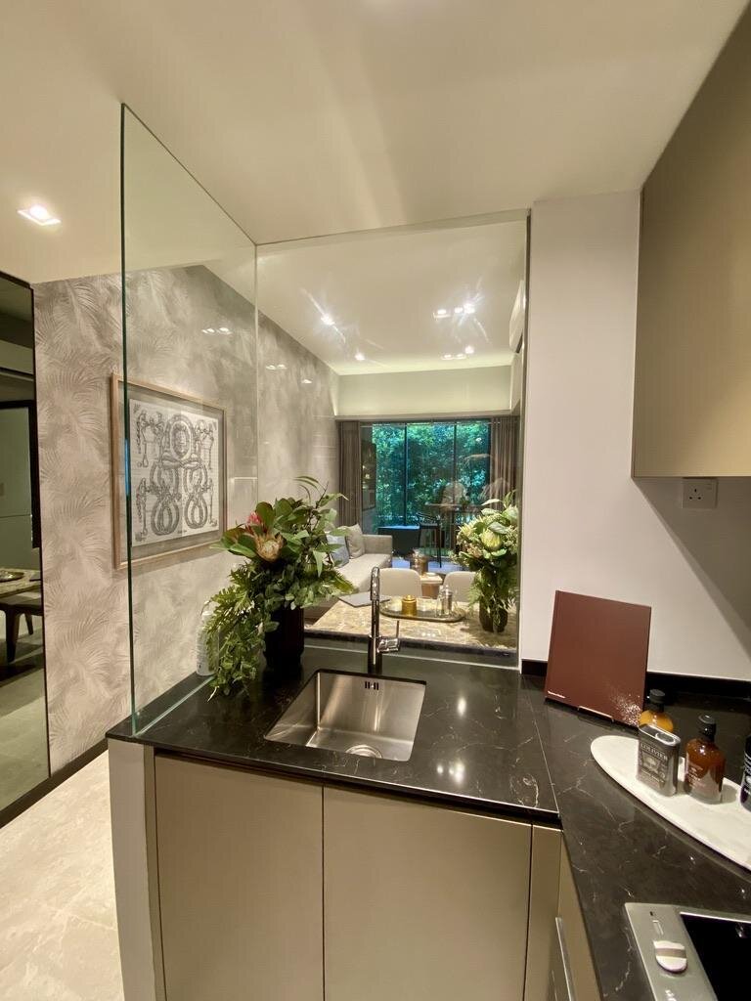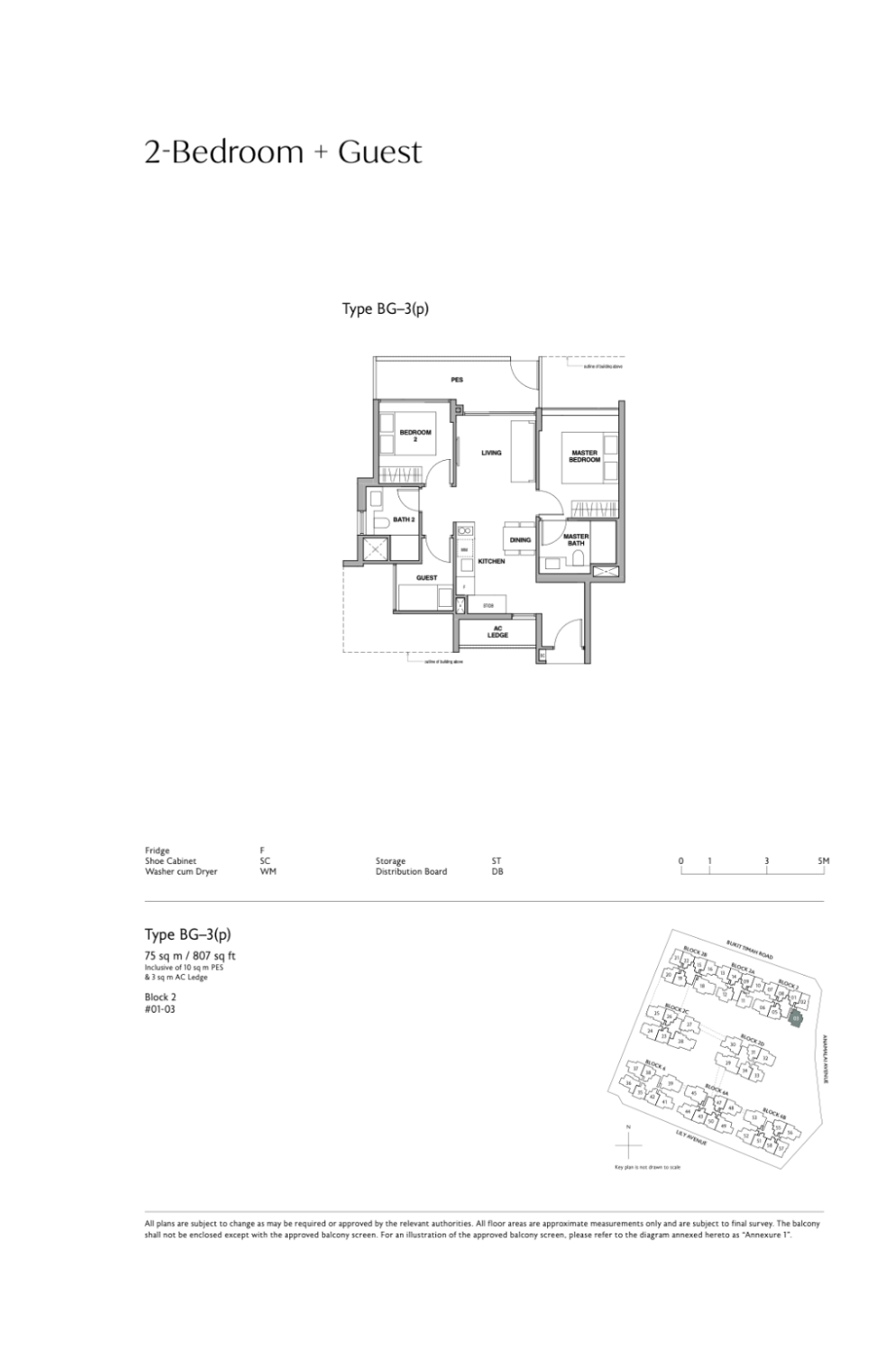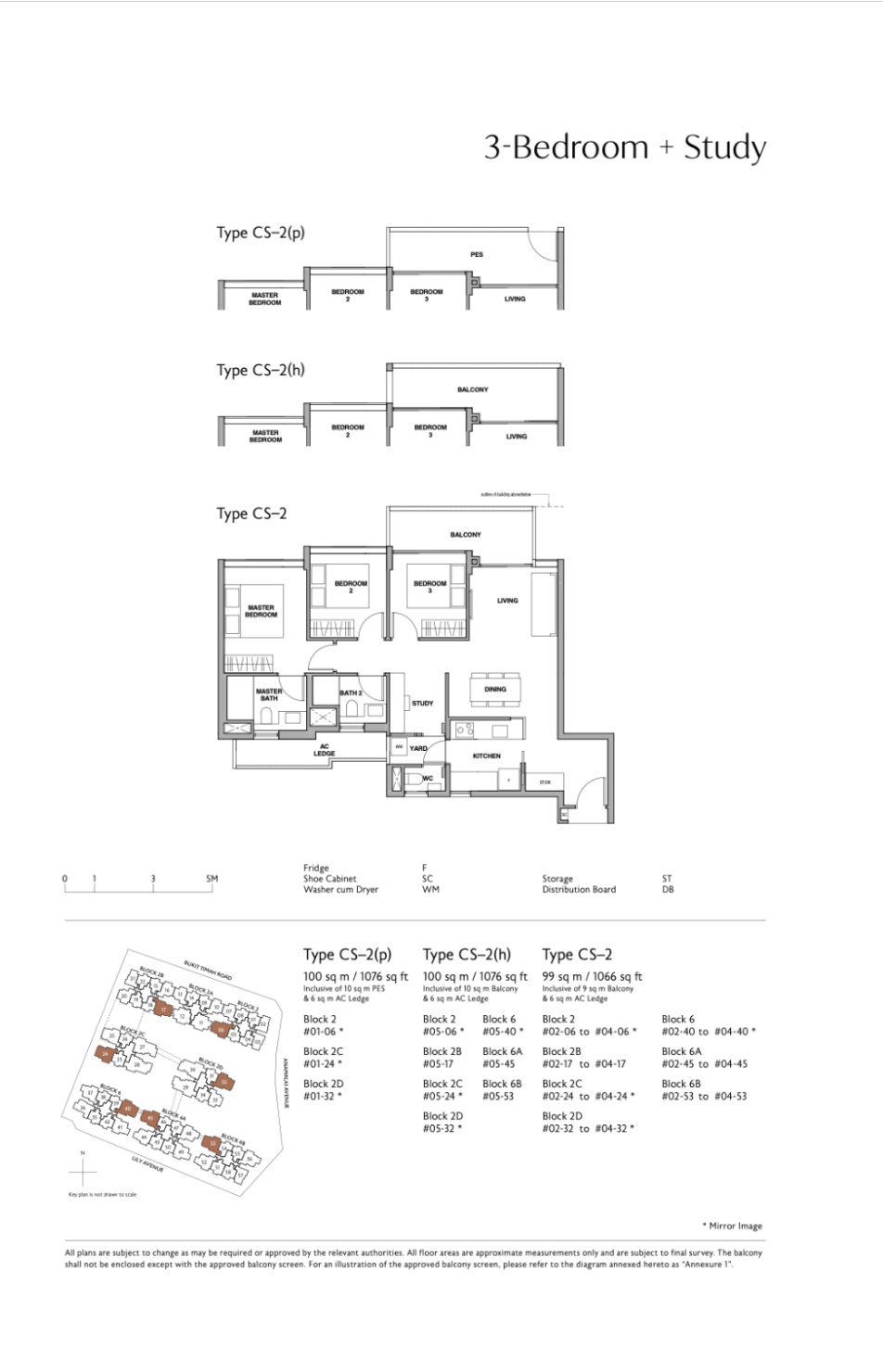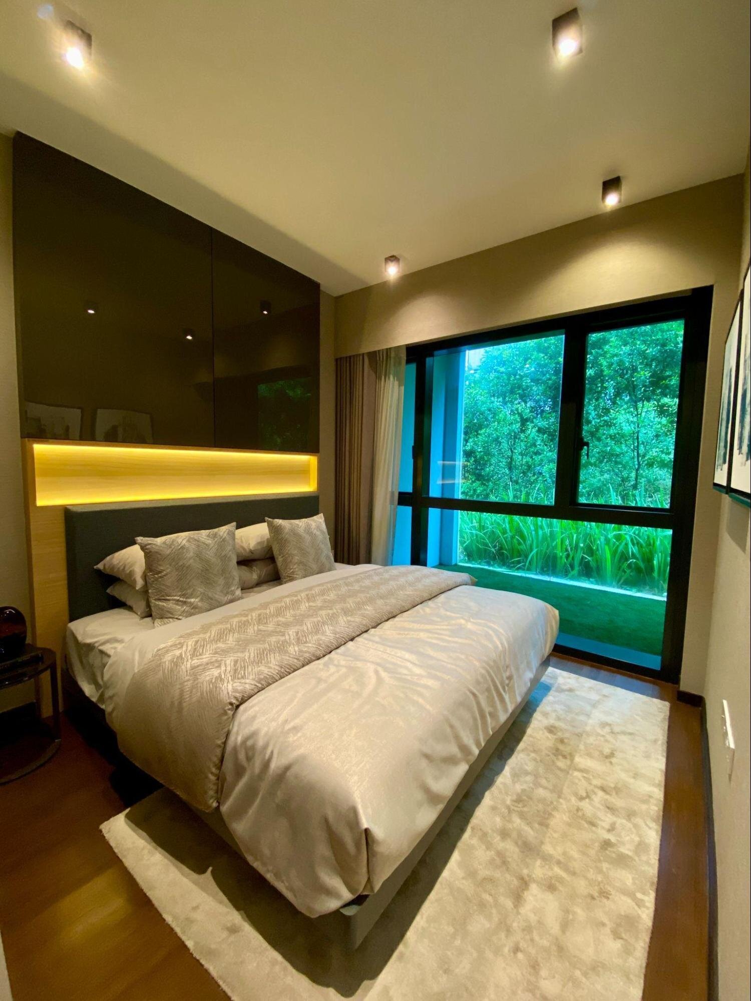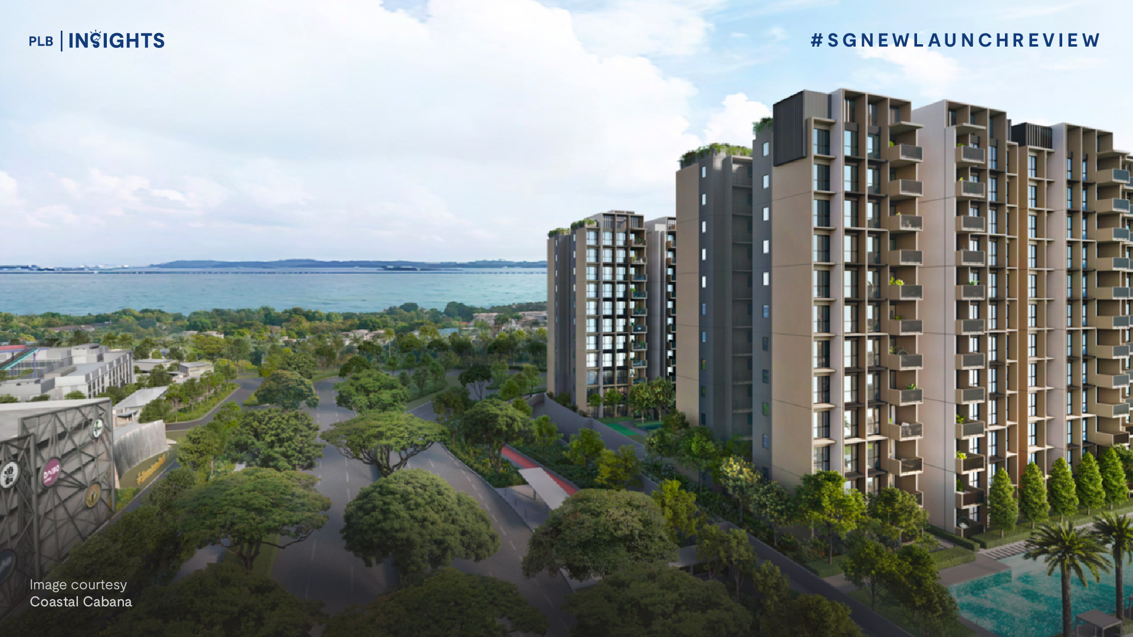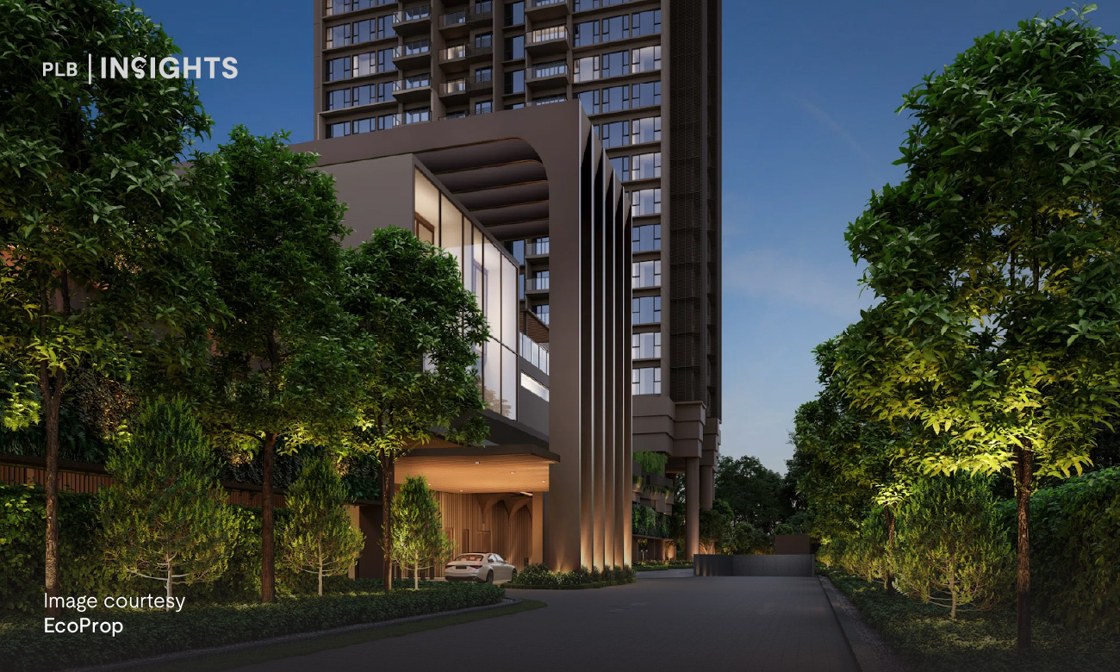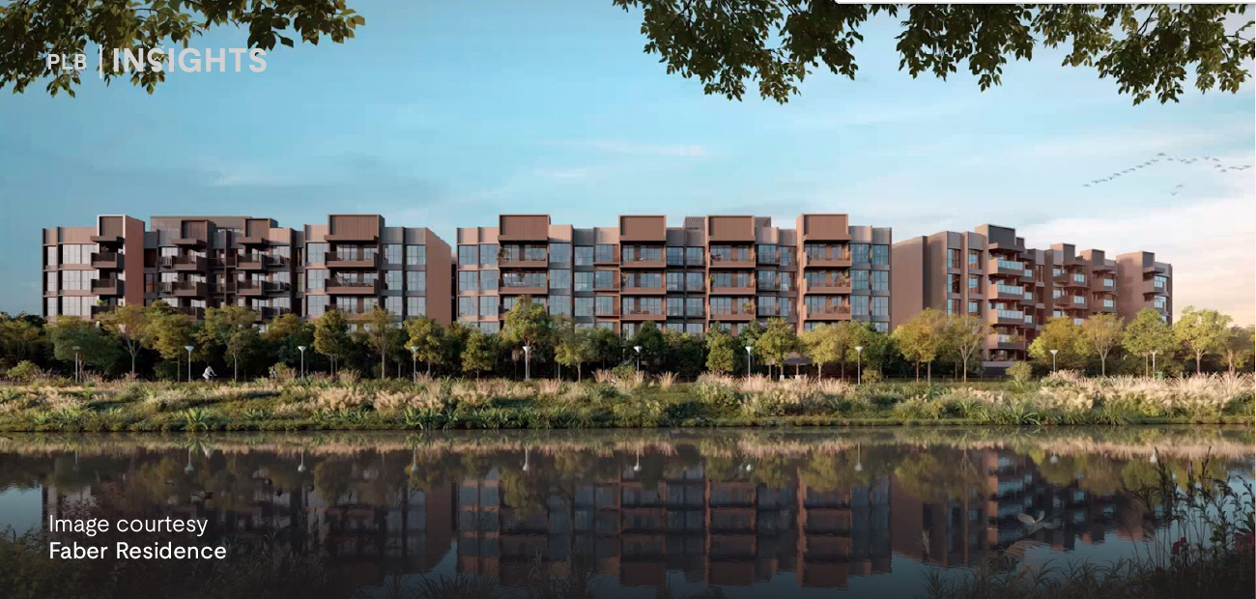
TL;DR
RoyalGreen, a timely freehold development in an area surrounded by landed housing and mature developments, will provide a refreshed facade to the Sixth Avenue precinct. Located along Bukit Timah Road, this project will no doubt be popular amongst parents who are looking to live within the radius of renowned educational institutions along Bukit Timah Road. While it is no secret that new launches usually come at a premium, our main concern is if the premium is worth the value of the property. With its proximity to the Sixth Avenue MRT station, this freehold luxury development is rare not only in District 10 but also across the island. Read on to find out more!
+
-
Surrounded by older developments
-
Within the radius of Bukit Timah Education Belt
-
Decent and functional sized layouts
-
Unique elevated Tennis Court
-
Walking Distance to Sixth Avenue MRT station
–
-
Has all but 5-Storeys
-
Road Noise along Bukit Timah Road during peak hours
-
Not fully sheltered access to MRT

RoyalGreen is located at the edge of District 10 along Bukit Timah Road, conveniently located within walking distance to Sixth Avenue MRT station, which is on the Downtown Line. Parents will be happy to note that RoyalGreen is strategically located within 2km of renowned educational institutions such as Methodist Girls’ School, Nanyang Primary School, Raffles Girls’ School, Hwa Chong Institution, and several others. Those familiar with the area will already know the abundance of recreational amenities available such as Bukit Timah Saddle Club, The Grandstand, and The Singapore Island Country Club, which are all within a short distance from the development. Perhaps the most attractive feature is the Freehold Tenure in close proximity to an MRT station which is rare around the island.
District 10 is known to be a condensed prime area with Landed and Non-Landed Residential properties. Some prefer the locale for the abundance and proximity to the education belt, while others appreciate the prime address the district is renowned for. There are a handful of HDB flats, mostly consolidated in the Holland precinct. Mainly filled with private housing, those interested in this district are spoilt for choice. There is much to consider, and it might get a little confusing. New Launches or Resale? Freehold or the cheaper Leasehold types? Holland or Bukit Timah? Fret not. We are here to make it a little easier for you, breaking down the potential of RoyalGreen and how it stands against the surrounding competition.
The Development

Developer: Sky Top Investments Pte Ltd (subsidiary of Allgreen Properties Limited)
Architect: ADDP Architects LLP
District: 10
Address: Anamalai Avenue
Site Area: 16,181 Sqm / 174,178 Sqft
Tenure: Freehold (Estate in Fee Simple)
No. of Units: 285
TOP: Estimated 31 December 2022
RoyalGreen is one of three developments by Allgreen Properties coined the Bukit Timah Collection. RoyalGreen has elected ADDP Architects as the designers for this piece of prime land. ADDP Architects have notable developments under their belt like Seaside Residences, Avenue South Residences, The Clement Canopy, The Poiz Residences and several others. All of which have been intricately designed and stand as an icon in their respective areas. With 8 blocks of 5-Storey buildings, the development offers 285 units which is a relatively low-density project compared to the 476 unit Fourth Avenue Residences which sits on a similar-sized land plot. To some, having all but 5 storeys may not be of preference, but in a low rise area like Bukit Timah, this is not exactly understated. With the 2-Bedroom to 4-Bedroom unit offerings and the 1:1 provision of Resident Parking lots, the development is likely targeted at those who would appreciate staying in the area over investors eyeing the underlying potential.

Formerly known as Royalville, RoyalGreen was one of two properties that underwent the lottery collective sale process in 2017. The other being the former Crystal Tower, which is better known as the current Juniper Hill. The transacted price for the redevelopment of RoyalGreen was $477.94 million, which translates to about $1,960 (psf ppr). Fast forward to 2021, and the project is currently averaging at about $2,7xx PSF with about 49% sold status. Allgreen Properties were not the only players looking to score on this prime piece of land, citing the future potential and the long-lasting clientele of the area; A total of 8 other bids were made for the collective sale. So, is this land plot really that good? Or were the developers just trying to replenish their land banks?
Facilities
RoyalGreen has been designed with a theme of lush greenery and tranquil surroundings, which is prominent in the landscaping throughout the development. There are 3 primary facings which are towards the landed enclave of Sixth Avenue, towards Bukit Timah Road or internally. The units have been ingeniously designed to either face North-East or South-West, which is ideal for avoiding the direct sun but still get some light shedding into the unit. The ideal facing would be from stacks 53 to 56 for its virtually unhindered views but would have to trade-off for facing the main entrance.

The next best option would be the stacks facing the landed enclave of Sixth Avenue. However, only those that are on the higher floors would enjoy enhanced privacy after clearing the building height of the landed houses. If privacy is of concern to you, then perhaps choosing an internal-facing unit would be better compared to the road facing units. Since Bukit Timah Road is one of the frequently utilised routes, especially at peak hours, facing the road may be a potential obstacle even for those who do not mind the road noise. But if that is not a concern for you, facing the road is the other option for unblocked views in this development.
The Bin Centre, Substation and Transformer room are buffered away from the residential units by the activities room. Most of the facilities are consolidated near the entrance of the development, allowing for easy access by guests who visit. The 50M Lap Pool is a standard offering in most developments these days, stretching across the centre of the development leading up to the Tennis Court.
RoyalGreen also features a Roof Terrace space that includes several Decks for quiet enjoyment. The most iconic feature would be the Tennis court that is seated on top of the residential blocks in a bird nest-like facade. Having this iconic feature at the roof will differentiate the development, which is already more prominent due to its proximity to the main road, in an area filled with similarly designed older developments. The utilisation of the roof to provide more facilities also enhances the residential value, providing more areas to unwind and enjoy the tranquillity of the area.

If you prefer a more active lifestyle, Maple Lane Park, which was completed in 2019, is right beside the development. Maple Lane Park was an enhancement for the residents in the surrounding estates to improve connectivity to Holland Green Linear Park, which residents had to access via a longer route previously. The Park is a great complement to the theme of the development featuring lush greenery and tranquil surroundings, improving the calamity for the RoyalGreen residents. Having the additional open space is much welcomed by many due to the restrictions brought about by the pandemic. An added benefit is that the park is unlike one of the heavily visited and mainstream nature trails, so it is almost exclusive to the residents around the area.
Perks include: Taking an evening walk in your “private park” and getting to know your exclusive neighbours.
Speaking about neighbours, surely you would like to consider the prices of the surrounding developments before deciding if you should pay the premium for something new, we know we would.
Prices

The developments around RoyalGreen are considerably mature, except for The Sixth Avenue Residences, which received its TOP status in 2009. Fifth Avenue Condominium, Villa Azura, Sixth Avenue Ville received its TOP status between 1998 and 1999. It is no hidden secret that older developments tend to have a more generous floor area for a given layout. However, some of these “larger units” have extended corridor spaces or awkward corners, which poses a dilemma. But if you prefer more leg space to walk about your own home, then perhaps you may want to consider one of these developments in D10. Some notable transactions within these developments are a 2-Bedroom unit in Villa Azura, which transacted for $2.45M in May 2021 and a 4-Bedroom unit in The Sixth Avenue Residences, which transacted for $3.44M in July 2021. Just to give you a reference of the price ranges in RoyalGreen, with variation due to layout types:
2-Bedroom: Ranges from $1.7M to $2.5M
3-Bedroom: Ranges from $2.6M to $3.2M
4-Bedroom: Ranges from $3.5M to $4.3M

The benefits of newer developments could be classified into 3Fs. Facade, Facility and Future. In 2021 alone, we have noticed a trend of architecture that seeks to stand out rather than blend in. Often we have heard that “All new launches look the same”, perhaps that is the reason behind more attractive new launches these days which seek to stand out from the crowd. RoyalGreen has adopted a neutral palette with wood and green elements as accentuating tones which highlights its theme of lush greenery and tranquillity. And nothing really speaks louder than the elevated tennis court that is visible by anyone who travels along Bukit Timah Road, which brings us to the next F, Facility. Newer developments do not command a premium for no reason. They must be packed with attractive facilities to attract potential buyers. The Roof Terrace, which features several communal open spaces for residents to enjoy, is unique to RoyalGreen around the area. Smart Home features come with the unit, which eliminates the need to chip in extra cost in the future. RoyalGreen, which is the newest development in the area since 2009, will also come with updated luxury fittings from Miele, De Dietrich, Hansgrohe and Laufen.
The last F, Future. While the older developments do have the benefit of a more generous layout, the newer developments have the benefit of being new. There is no denying that new is always a preference for many. If given a choice, would you choose the newly released iPhone, or the refurbished one Apple released more than 10 years ago? We get that housing, and an iPhone are not exactly the same thing, but you get our point. Right now, if considering between the new launch or an older development in the Sixth Avenue vicinity, the older development may still be acceptable. But in the next 10 years or so, when looking to exit for whatever reason, it may be difficult to find someone who can appreciate the mature development which has an additional decade under its belt. At that point in time, most will likely choose a 10-year old RoyalGreen over a 30-year old Fifth Avenue Condominium. But if selling will never be your intention, then either Freehold development will serve you well for the long future.
The New Stuff

Our Insights team has taken the liberty to compile some of the notable new launches in D10, which you may have under consideration if you are planning to move into the district. Juniper Hill is the other Freehold development that is part of the Bukit Timah Collection by Allgreen Properties. However, Juniper Hill is a considerably smaller development with 115 units. Those that prefer more boutique developments can consider this project. The two projects by Allgreen Properties are the closest to their expected TOP timeframe in 2022. So, if you are looking for a unit to move into the near future, these two projects will be prime choices.
The other new launches in the area are consolidated at the Holland precinct. This places them outside of the 1km and 2km radius of the highly sought-after education belt of Bukit Timah. Parents who are looking to stay within the radius of the education belt would likely give these developments a pass. In terms of overall quantum, we do not notice much of a disparity between quantum with intersecting prices across all developments with variations based on sizes and layouts. However, Hyll on Holland and Wilshire Residences are averaging lower PSF prices. For interested parties that can afford a longer wait time, Hyll on Holland is made up of only 2-Bedrooms and 3-Bedrooms units, and Wilshire Residences is an 85-unit boutique development with a mix of 1-Bedroom to 4-Bedroom units. All the developments mentioned have their own unique selling points, but for parents looking to score a slot in one of the renowned education institutions, RoyalGreen is still the prime choice.
Unit Mix
2-Bedroom: 39 (14%)
2-Bedroom + Guest: 3 (1%)
2-Bedroom + Study: 60 (21%)
2-Bedroom Premium: 75 (26%)
3-Bedroom: 42 (15%)
3-Bedroom + Study: 44 (15%)
4-Bedroom + Study: 4 (1%)
4-Bedroom Premium: 18 (7%)
RoyalGreen seems to be positioned towards couples or families. The smallest layout offered in the development is the 2-Bedroom types and the largest 4-Bedroom types with only 22 out of 258. What we find unique about this variation of layouts are the 4-Bedroom Premium types which are usually offered on higher floors. However, the 4-Bedroom Premium units in RoyalGreen are all patio units on the ground floor. The benefit of being located on the ground floor with the extended patio space is that the 4-Bedroom Premium layouts will have a much larger space as compared to if it was on the higher floors — Time for the specifics on each layout.
2-Bedroom
For keen investors that are interested in this development and its potential, the 2-Bedroom units are likely the entry point of choice. RoyalGreen features two different 2-Bedroom layouts, the more conventional side-by-side bedroom layout (Stacks 02, 03, 21, 57) and the dumbbell layout (Stacks 04, 18, 39, 46, 54). Both layouts feature a double entryway to the bathroom. This eliminates the need to enter via the Master Bedroom when hosting guests. We usually prefer the dumbbell layout type more because it simply is a more efficient layout with no wasted corridor space because of where the bedrooms are placed. The kitchen, living and dining areas are placed in a straight-line fashion, which eliminates said corridor spaces. Simply by comparison to the other 2-Bedroom layout available, you will get an idea of what we mean. However, the dumbbell layout also typically has the door facing the entire straight layout, which means that passers-by could peep into the unit, which slightly reduces the privacy. But if simply purchasing as a rental property, the separated bedrooms will appeal better for enhanced privacy between 2 different tenants. Alternatively, young couples interested in living in Bukit Timah could turn the extra bedroom into a home office, in line with the Work-From-Home trend, with an abundance of lifestyle amenities around the area. The general facing of Type B-1 units is internal, while the Type B-2 units are facing externally. Those that wish to avoid any road noise would potentially choose Type B-1 units.
2-Bedroom Premium
There is only one type of layout for the 2-Bedroom Premium units. The 2-Bedroom Premium units are also offered in 7 of the 8 blocks with choices of facing internally or externally. As a matter of preference, we like the units at stacks 35 and 42, which are external facing and towards the landed enclave. Units on the 3rd to 5th floor will get to enjoy a perpetually unblocked view thanks to the low rise landed enclave. Stacks 01, 08, 09, 14, 15 and 22 are also external-facing units towards Bukit Timah Road. If road noise during peak hours is not an issue for you, the lower floor units at these stacks will have an unhindered facing as well. All 2-Bedroom Premium units come in a dumbbell layout, which we are a fan of and with the addition of an extra bathroom, this makes the 2-Bedroom Premium layouts more attractive for consideration of your own stay. One of the benefits of the extra bathroom is not having to share an already limited space with another person. At the same time, when hosting guests, they do not need to share your private bathroom and can just use the common bathroom. Or, if you would like to rent out the extra bedroom to supplement the mortgage, that can be easily done, and you do not have to worry about sharing the bathroom with your tenant. The beauty of the dumbbell layout is that it has the flexibility to be converted into a co-living space without diminishing either party’s privacy.
2-Bedroom + Study
The 2-Bedroom + Study layouts come in two variations. Our favourite dumbbell layout and the other conventional layout that comes with an enclosed kitchen. The layout that was featured in the showflat was Type BS-2 which is the layout with the enclosed kitchen. Type BS-2 takes up stacks 07, 10, 13, 16, which are primarily external facing, with the exception of stack 33, which is internal facing. With the addition of the enclosed kitchen, this layout might appeal more to small families as there can be some facilitation of daily cooking. However, we find the study awkwardly placed, almost like the developers carved it out of the corner just to include it. Although a single bed could possibly be placed in the study to convert it into a helpers’ room, we would not advise doing so. The developers have ID Treated the dining room to be a booth to feature the possibility of creating a more spacious common area. Alternatively, the dining area could be positioned at the wide balcony as an alfresco dining area which will free up more space for the living room if needed.
A queen-size bed would fit into Bedroom 2, but the developers have featured a single bed with a foldable dresser which could possibly be a study area. But given the available size, we think the study room beside the kitchen would be more suitable. We were pleasantly surprised by the size of the Master Bedroom, which seemed slightly larger than the one in the 3-Bedroom + Study layout featured in the showflat (More on this later). There is more than sufficient walkway space even with the addition of a bedside table, no issues with getting dressed with this space. Alternatively, the Master Bathroom has more additional space for you to get dressed. By our estimate, it will have no issues fitting even two people in the bathroom if needed. But, you’ll still have to take turns for the toilet and the sink.
2-Bedroom + Guest
With only 3 out of 295 available, this layout is even rarer than the 4-Bedroom + Study layouts within the development. Or rather, it is rare to see this layout in any development, for that matter. The caveat for this layout is that they are all patio units. Our best guess is that the layouts were carved out of excess space on the ground floor, but in a sense, this benefits those that like patio units and do not require 3 full bedrooms. Although this would already be considered a 3-Bedroom variation in some developments. Amongst the three layouts, we like type BG-1 and BG-2 over BG-3 as the two preferred layouts are segregated from the guest room. So if you were to lease it out or have a helper, you would not even need to cross paths with them. None of the 2-Bedroom + Guest layouts has an enclosed kitchen, so those considering these units may have trouble unleashing their inner Gordon Ramsay. Overall, the layouts do not differ much from the 2-Bedroom variations mentioned earlier, with the exception of an additional “Bedroom”.
3-Bedroom
Type C-3, which is the largest of the three 3-Bedroom layouts, is only offered as a patio unit at stacks 27 and 30. The next largest option would be Type C-2, which is 980 Sqft, 54 Sqft larger than Type C-1. Most of the extra floor area has been allocated to the dining & kitchen area and balcony space. Those that do not require the extension of these spaces could save some cost by choosing Type C-1. However, in the long run, the extra space in the dining & kitchen area could prove to be well worth it. With the exception of Type C-3, Type C-1 and C-2 have some enhanced privacy as there is no direct line of sight from the main door. Although that also means an extended corridor which may require some creative interior design in order to utilise the space efficiently. Type C-1 is only offered at stack 36, which has one of the better facings within the developments. Type C-2 is the most common 3-Bedroom type offered at stacks 37, 41, 44, 48, 49, 52 and 56, which provides potential buyers more choices for facings, both internal and external.
3-Bedroom + Study
The 3-Bedroom + Study units would perhaps be the most popular layout within the development. At the time of writing, only 8 out of 36 units remain. There are two layouts with the 3-Bedroom + Study types. Again, a dumbbell layout and a conventional consolidated layout. The dumbbell layout, in this case, introduces the flexibility of living with an extended family. With the addition of a partition and a door, Bedroom 3 could essentially be converted into a Junior Master Bedroom. But that would limit the access for guests when hosting on occasions.
The layout that was featured in the showflat was Type CS-2. A big positive for us is the double access to the yard area, where you do not have to go through the kitchen to access it. The WC placed by the yard could be used to facilitate more guests by walking through the study while you whip up a storm in the kitchen. Although the kitchen does have ample space for more than one person at a time which is pretty much essential in any decent 3-Bedroom layout. Alternatively, the study can be converted into a helpers’ room with ample width to fit in a single bed and still have some walkway space, unlike that in the 2-Bedroom + Study layouts. Bedrooms 2 and 3 are not much to shout about, given the relatively standard size. But the bonus here is access to Bedroom 3 via the balcony as well. This means that if this bedroom is not required, the living area can be further extended by converting Bedroom 3 into extra living space, which will give you a very luxurious balcony and living area. The same could be done for Type CS-1 by converting Bedroom 2. Overall, given the size and functionality of both layouts, it is understandable that the 3-Bedroom + Study layouts are a popular choice.
4-Bedroom Premium
No luxury development is complete without 4-Bedroom layouts, which are usually the most luxurious layouts offered. Finally, we see the presence of a utility room which is only provided in the 4-Bedroom Premium layouts, not even the 4-Bedroom + Study layouts. For families that require extra storage space, this would be your only option within the development before considering extra carpentry. Another unique feature of the 4-Bedroom Premium layouts is the balcony attached to the Master Bedroom. Given the size of the balcony, it is a nice gesture by the developers to have that extra open space carved out, but we would very much rather enjoy the larger balcony in the combined living and dining area. A walk-in-wardrobe has been provided for the Master Bedroom as well as a large Master Bathroom with a Bathtub, which is good news for those that enjoy a relaxing and rejuvenating soak after a day of toiling.
The overall size of the kitchen is decent, but the actual Wet Kitchen space might be a squeeze for more than 2 people at the same time. Thankfully the fridge is placed in the dry kitchen area, which reduces the need to enter the Wet Kitchen area. Unlike the 3-Bedroom + Study layouts, the yard, with the addition of the utility room, is only accessible via the kitchen. Thus, if hosting guests over, it would be unlikely to invite your guest to walk through the kitchen in order to use the toilet. A small inconvenience but not much of an issue for us. At this point, if you are as excited about this 4-Bedroom Premium layout as we are, you will be slightly disappointed to know that this highly popular layout only has 1 unit left at the time of writing, and that leaves you with one final option.
4-Bedroom + Study
Can you spot the difference between this layout and the Type CS-2 3-Bedroom + Study layout? Neither can we, other than the fact that there is an extra Junior Master segregated from the other bedrooms, which transformed this layout into a dumbbell layout. We promise this is the final time we mentioned the dumbbell layout.
The 4-Bedroom + Study layouts, as mentioned earlier, are only offered as a patio unit, which we find quite unique as these layouts are usually offered on higher floors to entice potential buyers due to the larger quantum. However, it seems like Allgreen Properties know something we don’t. At the time of writing, 3 out of 4 of the 4-Bedroom + Study patio units have been sold. The benefit of patio units is that you get to enjoy the perception of a much larger space because of the level of the ground. Offered at stacks 18, 39, 45 and 53, these units will also have direct access to the facilities (i.e. the pool) right outside the patio space, almost mimicking a villa living concept.
Our Pick

Without surprise, our pick is the 3-Bedroom + Study units which offer a great level of flexibility and functionality with the floor area. The only drawback with these units is that all 3-Bedroom + Study layouts are primarily internal facings. Not that we mind since the pool view is always great to have and since the development is only all but 5-Storeys high. However, the units at stacks 24 and 32, which are at the corner of their respective blocks, will still get to enjoy some angled external views. So, these units will be our top preferred units within the 3-Bedroom + Study layouts.
If you are interested in viewing the 2-Bedroom + Study and 3-Bedroom + Study units, you may have to hurry down to the showflat to have a physical viewing. If you need some company while viewing the units, do not hesitate to contact our consultants who will be more than happy to take you shopping. The showflat currently shares the space with Juniper Hill, the other development under the Bukit Timah Collection. But only the site model is available. We will be reviewing Juniper Hill in time to come as well. Given the locale and the developments surrounding Juniper Hill, that review is not one to be missed. Till our next article and as always — PropertyLimBrothers always happy to show you the place.























