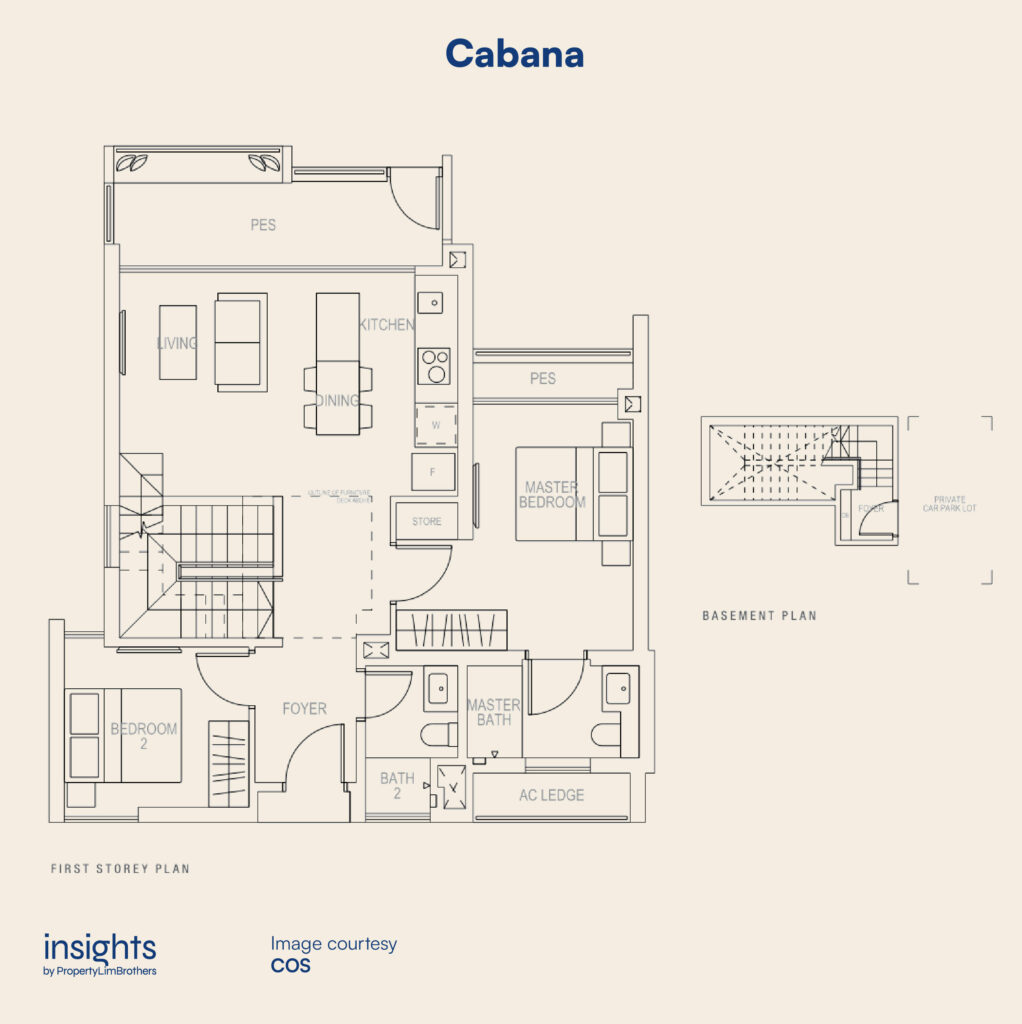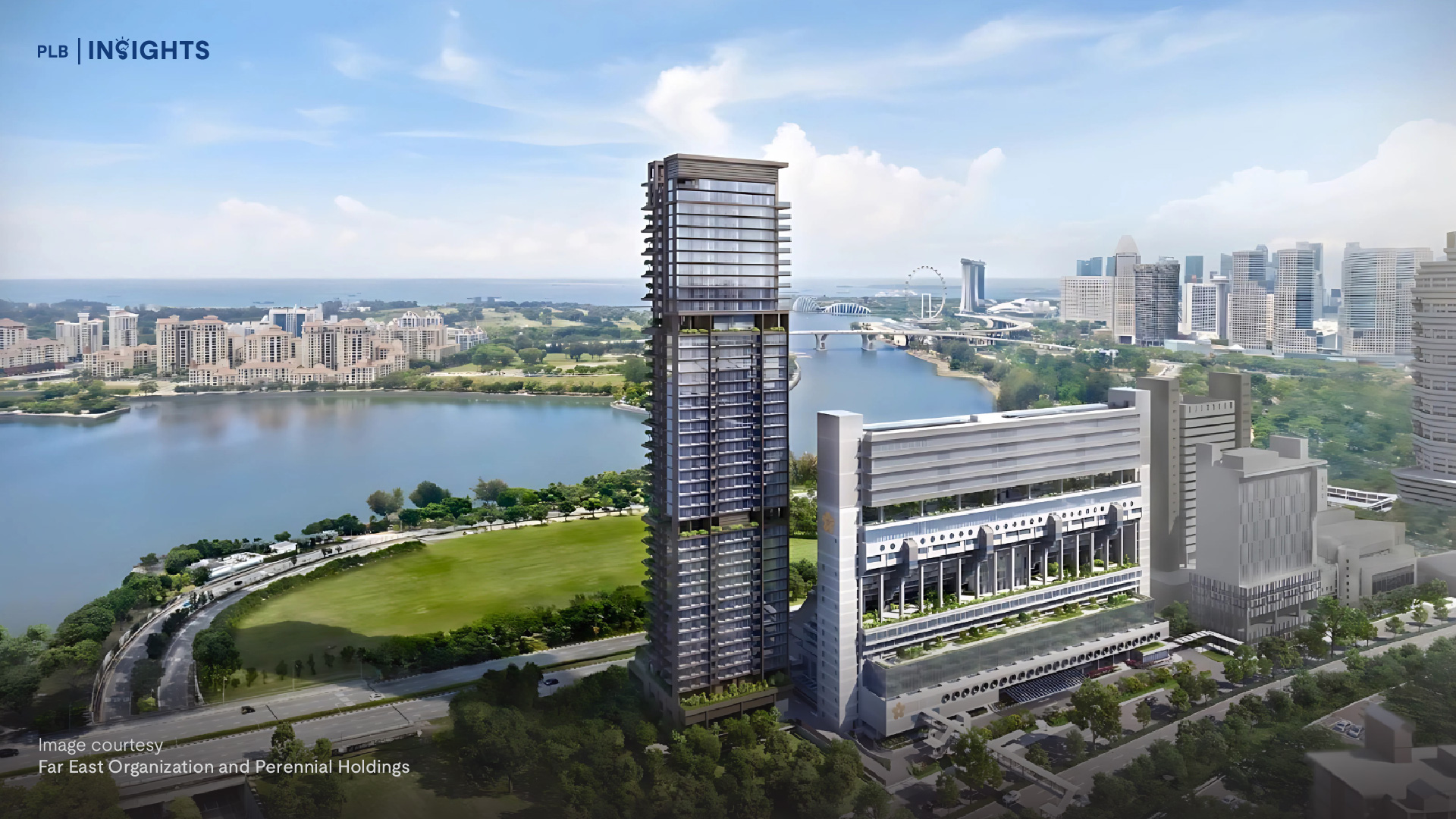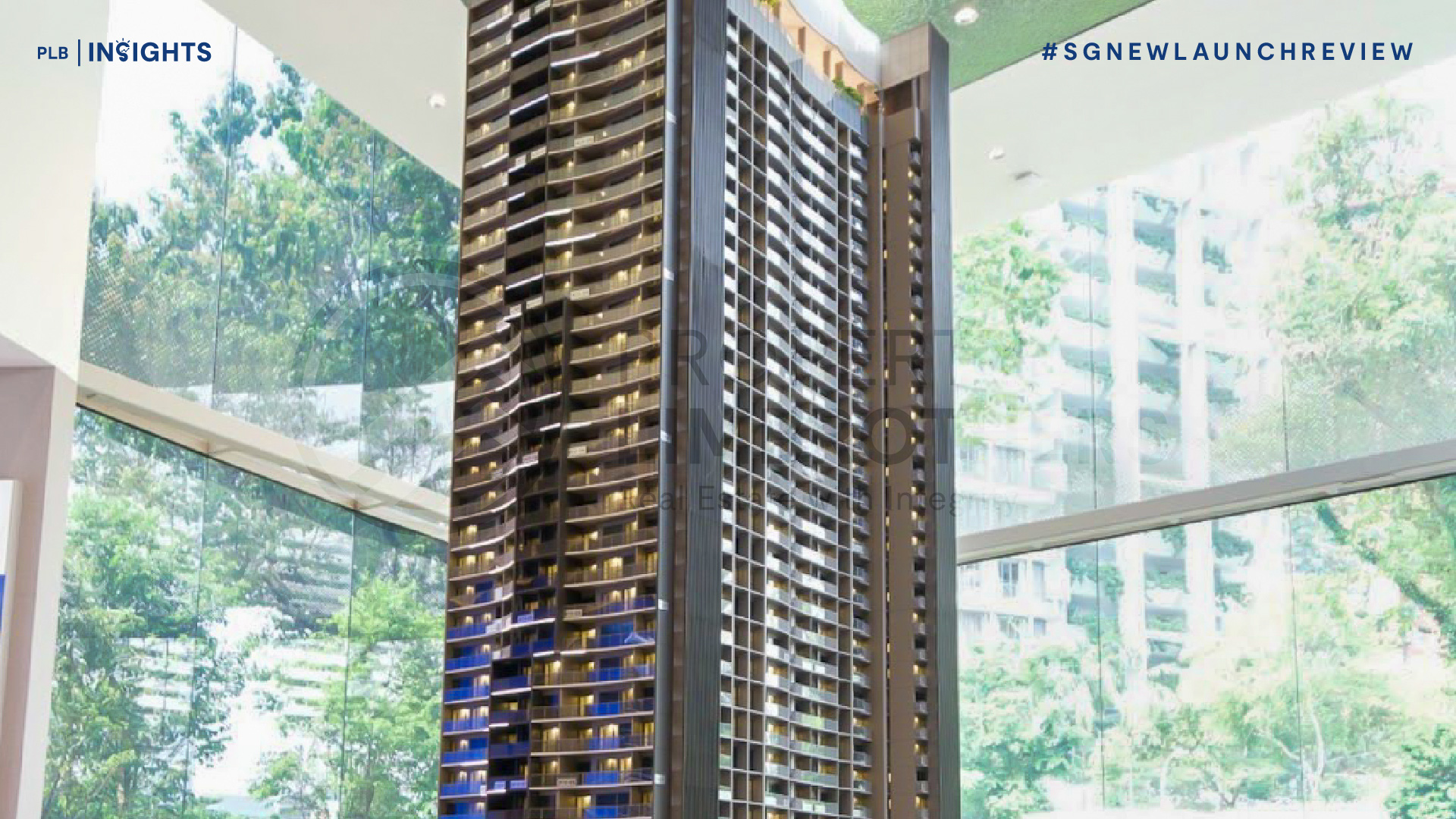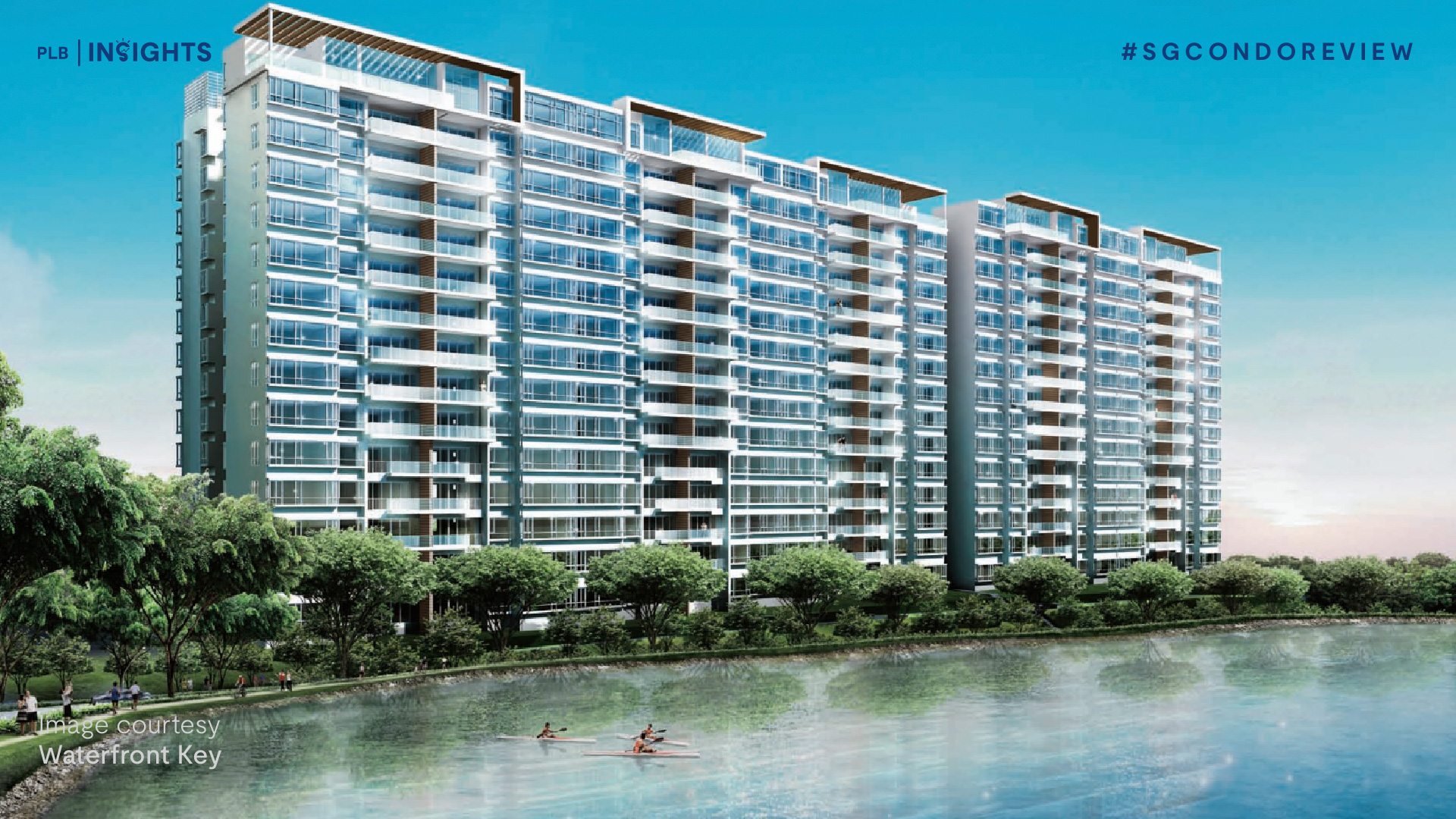
*This article was written in January 2023 and does not reflect data and market conditions beyond.
Riverbank @ Fernvale is a 99-year leasehold condominium sitting at the edge of Sungei Punggol, a river that runs through the northeast region of Singapore. With an emphasis on nature and tranquillity, the development is surrounded by lush greenery and boasts direct access to Sengkang Riverside Park, where residents can enjoy a variety of outdoor activities. The development’s state-of-the-art amenities including a variety of pool facilities, gyms, and playground, offer residents plenty of options to stay active and healthy.
The units are designed with contemporary and elegant interiors, featuring high-quality finishes and large windows that allow plenty of natural light. The development’s proximity to Layar and Fernvale LRT stations also offers easy access to public transportation, making it a great location for both commuting and leisure.
Being the only condo in the vicinity that offers loft units and 3-Bedroom dual-key units, it has a strong attraction factor for investors and buyers who plan to adopt the part-stay part-investment rental strategy.

Location Analysis

Despite the fact that it is located along Sengkang West Way, Riverbank @ Fernvale falls under District 28 (Seletar) instead of District 19 (Sengkang). This is not necessarily a bad thing because while District 19 is known for its high volume of transactions, District 28 has been a rising star in recent years with strong performances from the condo segment.
Riverbank @ Fernvale is connected to an MRT line via Layar and Fernvale LRT station on the Sengkang LRT network. Layar LRT station is an 8-minute walk away while Fernvale is a slightly further 10-minute walk. This allows for convenient commuting to work or school, as well as easy access to other parts of Singapore. In addition, the development is located near major expressways such as the Tampines Expressway (TPE) and the Central Expressway (CTE), providing drivers with easy access to other parts of the city.
For avid runners and cyclists, Sengkang Riverside Park is directly opposite. It is a well-known and heavily used park connector that leads to recreational hotspots like Punggol Waterway and Coney Island. It is also part of the Coast-to-Coast Trail.
The area surrounding Riverbank @ Fernvale is also home to a variety of shops, restaurants, and other amenities. This includes supermarkets, food courts, and retail shops, making it a convenient location for daily necessities. Seletar Mall is also a 10-minute walk away, offering residents a wider range of shopping and dining options.

For parents with young children, there are plenty of options within the immediate vicinity. There are five primary schools within a 1km radius of Riverbank @ Fernvale – Fern Green Primary, Sengkang Green Primary, Anchor Green Primary, Fernvale Primary, and Springdale Primary. As your child progresses, Pei Hwa Secondary is just an 8-minute walk away.
Overall, the location of Riverbank @ Fernvale is ideal for those who are looking for a balance of nature and convenience. The proximity to parks, transportation, and amenities make it a desirable location for both families and professionals. The development’s location also offers good investment potential with the upcoming developments such as the Seletar Regional Center, which will bring more job opportunities and amenities to the area.
Site Plan Analysis

The site of Riverbank @ Fernvale is in a squarish shape, with the pool in the middle of the development and two residential blocks on each side of the pool, maximising the number of units with pool views. It is made up of 1-Bedroom to 5-Bedroom unit types, including Cabana units, with a total of 555 units spread across four blocks standing at 19 storeys high.
The units here are either north facing towards the opposite residential blocks or south facing towards Sungei Punggol, with the internal facing units overlooking the pool in the centre of the development. This also means that the units here will not get afternoon sun coming in. Certain stacks have balconies in the master bedroom that offer a scenic view of Sungei Punggol towards the east.
One notable feature of Riverbank @ Fernvale is that its entrance is a cul-de-sac. This is great for families with children as there will be less traffic, making it a safer and quieter environment.
Coming to the facilities at Riverbank @ Fernvale, it is a haven for fitness buffs. As if the surrounding parks are not enough, the developers have designed a jogging path within the development itself. For short runs and light jogs, you will not even have to leave the condo and can sweat it out within the comforts of your estate. Furthermore, there is a gym and other fitness facilities scattered around the development. For recovery days, there is also a Jet Therapy Pool, Hydro Gym, and hot tub for you to ease the tensions in your muscles, perfect for relaxing and unwinding.
Price Analysis

Riverbank @ Fernvale obtained its TOP in 2018. Although it does not have an MOP as a private condominium, owners who sell their units within the first three years will incur a Seller’s Stamp Duty (SSD) of up to 12%. This explains the relatively low volume of transactions before 2021. However, there were still some transactions and price movement between 2018 and 2021, likely due to sellers who were willing to incur the SSD as there was already a capital appreciation of around 25% at TOP.
The average psf and volume of transactions started picking up after SSD was no longer applicable after Q1 2021, with volume of transactions peaking in Q4 2021 and average psf peaking in Q3 2022. From 2021 to 2022, Riverbank @ Fernvale recorded a 13% growth rate – 19% if Q4 2022 were to be excluded due to the lull period towards the end of the year, which is decent growth for a relatively new development. At the time of writing, Riverbank @ Fernvale is transacting at an average psf of S$1,284.

Looking at the 99-year leasehold condominiums within the immediate vicinity, we have Rivertrees Residences (TOP 2018), H2O Residences (TOP 2015), and Seletar Springs Condo (TOP 2001), all located south of Riverbank @ Fernvale.
Rivertrees Residences, located right beside and obtained TOP in the same year, is currently transacting at an average psf of S$1,305. That is just slightly higher than Riverbank @ Fernvale’s, which is within expectations since Rivertrees Residences is closer to the nearest LRT station. In fact, the proximity makes it ideal to hunt for a disparity gap and an opportune entry point.
On the other hand, H2O Residences which is right next to Layar LRT station is currently averaging at a lower psf of S$1,199. This is likely because the project is three years older than both Riverbank @ Fernvale and Rivertrees Residences. However, it has a very healthy growth of 19% over the past four years between 2018 and 2022, an indication of the potential appreciation for Riverbank @ Fernvale.
Lastly, Seletar Springs Condo obtained its TOP in 2001, which means that it is currently around 21 years old. Given the lease decay, it is not surprising that the average psf is lower than the rest of the comparables. While it is currently averaging at S$886 psf, it has recorded a growth rate of 16% over the past four years from 2018 to 2022. This also gives a preview of what to expect from an older development in this area of District 28.

MOAT Analysis
This segment examines Riverbank @ Fernvale through the lenses of PLB’s MOAT Analysis. This analysis compares properties based on 10 key factors, providing a comprehensive and objective understanding of the property and determining its appeal to the general public in Singapore. To learn more about MOAT Analysis, you can refer to this article.

Looking at the MOAT profiles of the condominiums from the previous segment, they have relatively high MOAT scores of between 60-70%.
Riverbank @ Fernvale scores a decent 66%. Its Bala’s Curve Effect score is strong due to the substantial 95-year remaining leasehold balance at the time of writing. It has also done well on its Volume Effect, perhaps a spillover effect from District 19’s high volume of transactions.
The three main points that stand out for Riverbank @ Fernvale are Parents’ Attraction Effect, Quantum Effect, and Exit Audience.
Firstly, Parents’ Attraction Effect scores a perfect 5 out of 5. This is expected given the selection of primary schools in the vicinity. With five primary schools within a 1km radius of Riverbank @ Fernvale – Fern Green Primary, Sengkang Green Primary, Anchor Green Primary, Fernvale Primary, and Springdale Primary, parents will have no lack of choices. Pei Hwa Secondary is also just an 8-minute walk away, for those with older children.
Next, Quantum Effect scores another 5 out of 5. This indicates that Riverbank @ Fernvale remains relatively within reach financially, based on the median income of typical Singaporean family households.
And lastly, Exit Audience scores a 5 out of 5 as well. This is likely due to the surrounding area forming a large HDB residential cluster, with more BTO sites coming up in the District 28 Fernvale area. This group of BTO owners will form the upgrader demographic that offers a good exit strategy for Riverbank @ Fernvale.
Prospective buyers and investors should take note of the relatively lower scores on MRT Effect, Disparity Effect (District and Region), and Rental Demand. Firstly, although there is no MRT station in the immediate vicinity, Riverbank @ Fernvale is located near two LRT stations with access to Sengkang MRT station. This means that despite the low score on MRT Effect, it is not much of a concern given the accessibility and connectivity that the LRT network provides.
Next, the low disparity scores could indicate that there are more affordable (but possibly less accessible or older) options within the district and region. And coming to the point of rental demand, the low score could be due to the lack of an MRT station in the immediate vicinity and its general location in the Outside Central Region (OCR). However, as the only condo in the vicinity that offers 3-Bedroom dual-key units and an affordable price quantum, Riverbank @ Fernvale holds a lot of potential for rental play. Furthermore, Seletar Aerospace Park which forms a potential tenant market is just a 5-minute drive away.
Unit Distribution

Riverbank @ Fernvale offers unique unit types ranging from 1-Bedrooms to 5-Bedrooms, including dual-key, loft, and cabana units. For the uninitiated – a dual-key unit is an apartment that is divided into two self-contained dwellings, a loft unit is an apartment with high ceiling that typically have a ‘second storey’ or mezzanine floor built in, and a cabana unit is a ground floor apartment that is alone in its own stack with no units above or below it and has its own private parking lot.
Developers typically offer one of such features as the unique selling point of the development, so it is extremely rare to have not just one but three unique features to attract buyers and investors who are looking for something out of the norm to add to their property portfolio.

There are 52 loft units and 52 dual-key units, and only 8 cabana units in the whole of Riverbank @ Fernvale. Since 3-Bedroom types make up the majority of the unit types here, they can be found in every block. 1-Bedroom types can be found in blocks 13, 15, and 17 while the bulk of 2-Bedroom types can be found in block 11. The rare and exclusive 5-Bedrooms can only be found in Stack 33. Loft units on the ground floor and penthouse levels can be found in every block, with two cabana units found in each block.
1-Bedroom Type

The featured 1-Bedroom Typical (A) layout, standing at 495 sqft, makes up 51 out of 67 units of the 1-Bedroom unit type. They can be found in Stacks 16 and 24 facing towards the north, and Stack 31 facing internally with a pool view. Two other variations include the 1-Bedder ground floor and penthouse loft units, which ranges from 495 to 603 sqft.
Although it comes with an angled corner, the developers have made the most of the irregular layout by having most of the living space flushed to the opposite end and tucking the master bathroom nicely at the corner to minimise wasted space. The generously-sized balcony is also perfect for owners who enjoy having a semi-outdoor space for some alfresco dining.
The elongated foyer leading to the open-concept kitchen provides separation between the main door and living space, providing some privacy for the owners.
2-Bedroom Type

For 2-Bedroom types, there are two standard layouts – B1 (689 sqft) which is a 2 Bed 1 Bath layout, and B2 (710 sqft) which is a 2 Bed 2 Bath layout. The B1 layout can be found in Stacks 3 and 4 which are south-facing towards the river, while the B2 layout can be found in Stacks 7 and 8 which are internal facing towards the pool. There are also several variations for the 2-Bedroom loft units, ranging from 689 sqft to 818 sqft.
The B1 layout might not be suitable for buyers who host visitors frequently since there is only one bathroom that can be accessed by passing through the master bedroom, which can compromise on privacy. The B2 layout on the other hand is slightly larger and has a common bathroom.
The featured B2 floor plan has a squarish and efficient layout with the 2 bedrooms and 2 bathrooms tucked away on one side of the unit and the rest of the living space on the other side. The kitchen is also an open-concept one, which seems to be a running feature for the units here at Riverbank @ Fernvale.
3-Bedroom Type

Coming to the 3-Bedroom types, which make up majority of the unit offerings here, there are four different classifications – 3-Bedroom Typical (C1a/C1a1 & C1b/C1b1), 3-Bedroom Typical Alfresco (C1c), 3-Bedroom Deluxe (C2a/C2a1, C2b/C2b1, C2c/C2c1), and 3-Bedroom Dual-Key (Dka/Dkb). There are also ground floor and penthouse loft variations of some of these layouts. There is an even mix of external and internal facing units among the 3-Bedroom unit distribution, allowing buyers to choose based on preference.
One of the key features of the 3-Bedroom dual-key units here, aside from the intrinsic properties of dual-key units, is that it comes with a private lift access. It is very rare for 3-Bedroom units to have private lift access as they are typically reserved for the 4- or 5-Bedroom premium layouts. Furthermore, for owners who plan to rent out the studio portion of the dual-key unit, the developers have done well to pre-build separate electricity consumption meters to help with that segregation.
With two balconies, one in the living room and one in the master bedroom, Stack 34 is the most premium stack with the best view for this layout as it will be south-facing towards the river.
4-Bedroom Type

For 4-Bedroom types, there are four main variations of the standard layout. The featured Da layout is the largest standard layout, standing at 1,238 sqft. They can be found in Stacks 12 and 28, both internal facing towards the pool. There is also a 4-Bedroom penthouse loft and a 4-Bedroom + Study variation, but there are only 2 units of each in the entire development.
The 4-Bedroom Da floor plan boasts a dumbbell layout, with the junior master and ensuite bathroom flushed to one side of the unit and the remaining three rooms on the other side. It also has a private lift access right beside the foyer area.
Compared to the 3-Bedders, aside from the additional junior master, the 4-Bedroom Da layout includes a utility area with a WC at the back of the kitchen. The kitchen is also slightly bigger and has a demarcated wet and dry area. Like the rest of the unit offerings, the kitchen is open-concept as well. The larger balcony means that the owners can choose to move their dining area out for a semi-outdoor/alfresco experience, expanding the living room or even fitting a small study space in.
Overall, this is ideal for multi-generational families since there is a degree of privacy with the junior master segregated on one side of the unit in this dumbbell layout.
5-Bedroom Type

Last but not least is the most premium and exclusive 5-Bedroom type. Standing at 1,389 sqft, it can only be found in Stack 33 which is south-facing towards the river. Like the 3-Bedroom dual-key and 4-Bedroom types, it comes with a private lift access next to the foyer area.
Similar to the 4-Bedroom Da layout, the 5-Bedroom floor plan shows an efficient dumbbell layout, with a junior master and ensuite bathroom flushed to one side of the unit. On the opposite side are the remaining 4 bedrooms. There is a bathroom in between Bedroom 2 and Bedroom 3 that could potentially be converted into a jack-and-jill bathroom so that both room’s occupants can have easy access to it. As for the master bedroom, it comes with an attached balcony and the master bathroom has a demarcated space for a bathtub, perfect for those who enjoy having one.
With only 16 of such units in the whole development, it could provide a good attraction point for multi-generational families who want to live in this area.
Cabana

Not forgetting the cabana units, there are three layout variations – Fa (1,195 sqft), Fb (1,216 sqft), and Fc (1,216 sqft). Type Fa can be found in Stacks 10, 36, and 37, type Fb can be found in Stacks 01, 19, and 21, and type Fc can be found in Stacks 11 and 20.
The cabana units here are essentially 2-Bedder ground floor units with additional perks. The key feature of such units is that it comes with a private parking lot. The access to this private parking lot is via a stairwell that leads from your living room down to the basement level. Furthermore, each cabana unit is the only unit in their respective stacks, which means that there are no other units above or below it. Talk about privacy and the celebrity treatment!
The bedrooms are nicely segregated on opposite ends of the unit, which offers privacy if you decide to rent out the common bedroom. As they are ground floor units, they come with a Private Enclosed Space (PES) area that can be used as an alfresco dining area, extra storage space, or an entertainment area for when you host guests.
Future Growth Potential
As more BTO sites continue to sprout up in the Fernvale region, fresh groups of newly married couples will be injected into the area, forming a potential exit audience for the condos in the vicinity. Riverbank @ Fernvale still has a healthy balance lease, which will be crucial when this group of BTO owners reach their MOP and decide to upgrade.
With the upcoming Punggol Digital District, the northeast region of Singapore is poised to welcome a major employment node. The recent opening of One Punggol, an integrated hub that brings a whole array of amenities to the area, marks the start of the ongoing development of this district. The new development is expected to boost rental demand, especially for residential projects in the Punggol and Sengkang area.
The nearby Parc Greenwich will also be attaining its TOP soon, which will likely drive the prices of projects in the vicinity upwards in the coming years. Given that, the current entry point looks to be a safe benchmark to enter for future appreciation and rental yield.
In Summary
Riverbank @ Fernvale is a unique 99-year leasehold condo development in the Seletar/Fernvale area that offers special unit types such as loft, dual-key, and cabana units. Located just a stone’s throw away from the scenic Sungei Punggol and Sengkang Riverside Park, the development offers a good balance of nature and convenience.
With many BTO projects in the area approaching their TOP and MOP, there is a healthy pool of potential HDB upgraders that can play into your exit strategy. The location is also appealing to parents with young children, with several primary schools within a 1km radius of the development. Overall, Riverbank @ Fernvale is suitable for young families, multi-generational families, and investor demographics.
Let’s get in touch
Ready to make a move on Riverbank @ Fernvale? Whether you’re looking to buy or sell, we can help. Contact us today to explore your options and make your dream a reality.
Thank you for reading and following PLB. Stay tuned as we bring you more in-depth reviews of condo developments around Singapore.

Disclaimer: Information provided on this website is general in nature and does not constitute financial advice.
PropertyLimBrothers will endeavour to update the website as needed. However, information may change without notice and we do not guarantee the accuracy of information on the website, including information provided by third parties, at any particular time. Whilst every effort has been made to ensure that the information provided is accurate, individuals must not rely on this information to make a financial or investment decision. Before making any decision, we recommend you consult a financial planner or your bank to take into account your particular financial situation and individual needs. PropertyLimBrothers does not give any warranty as to the accuracy, reliability or completeness of information which is contained in this website. Except insofar as any liability under statute cannot be excluded, PropertyLimBrothers, its employees do not accept any liability for any error or omission on this web site or for any resulting loss or damage suffered by the recipient or any other person.







