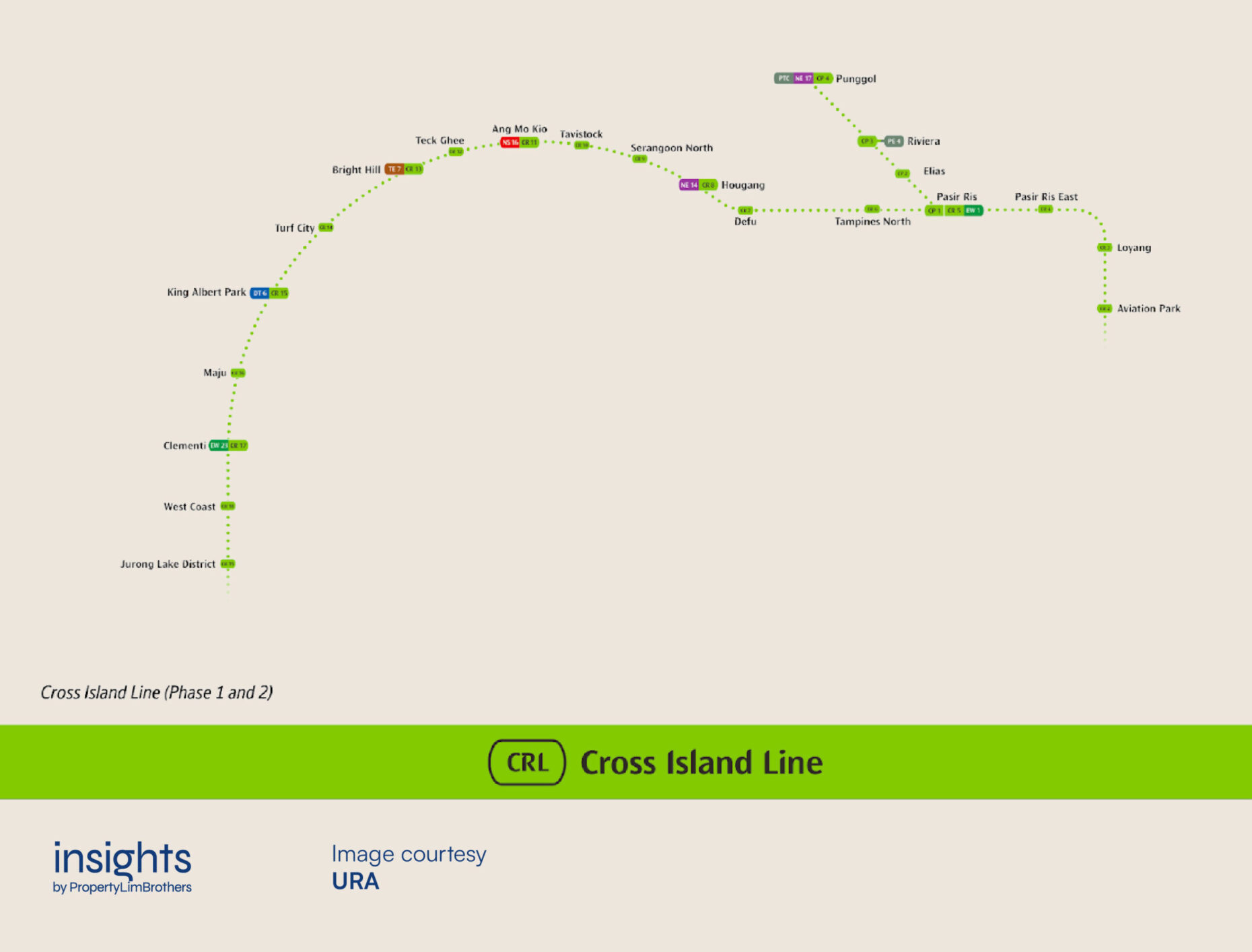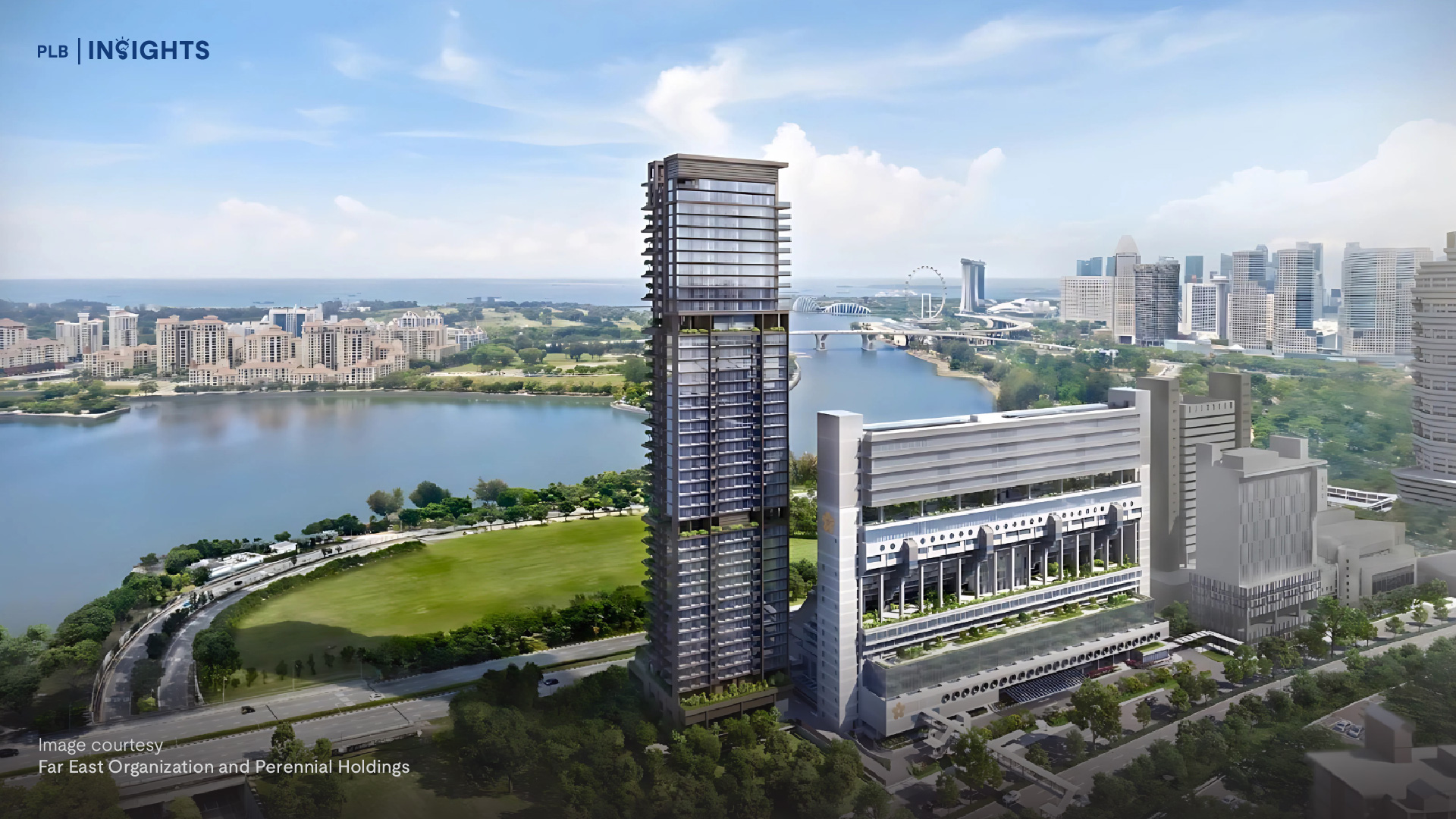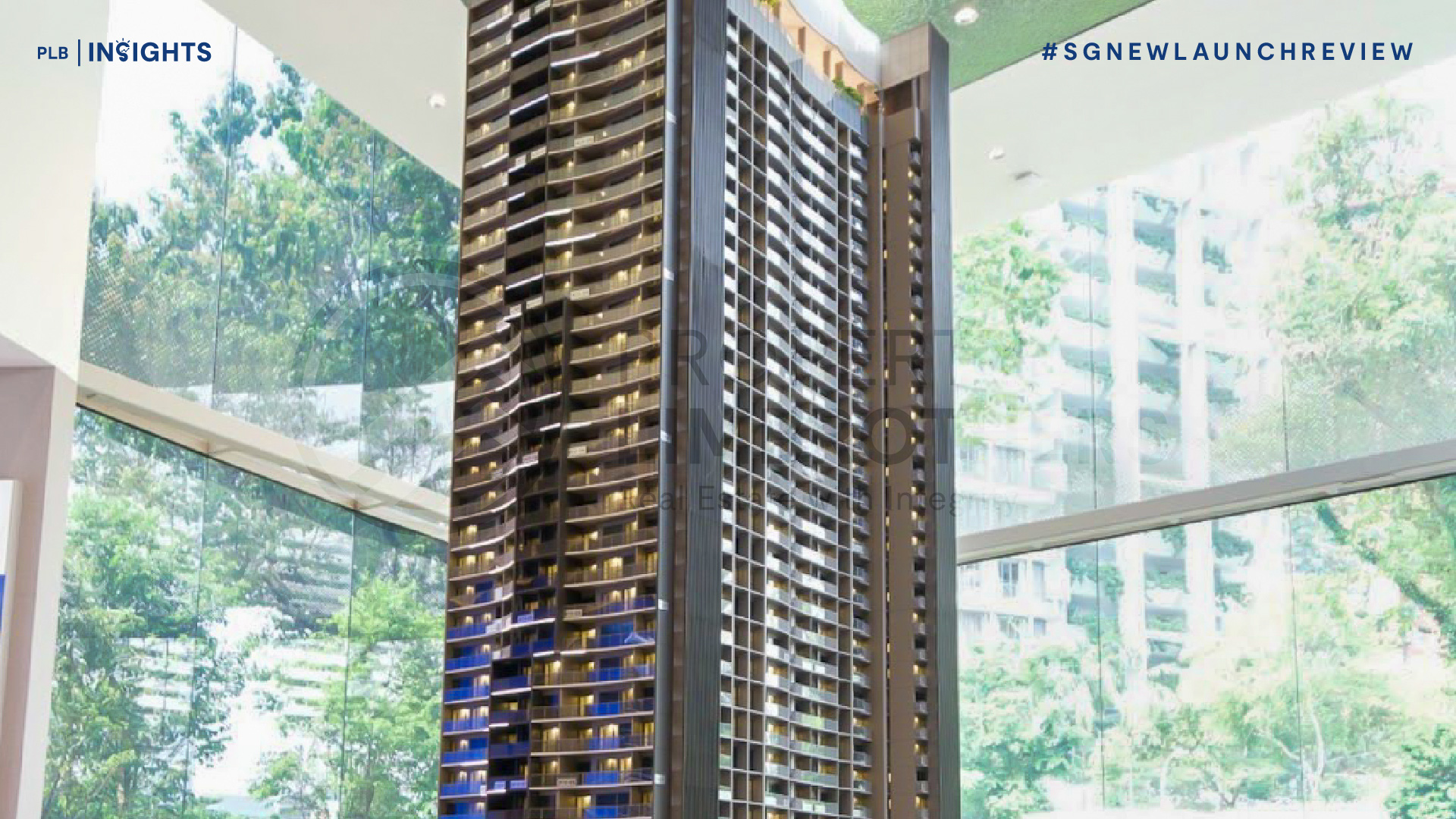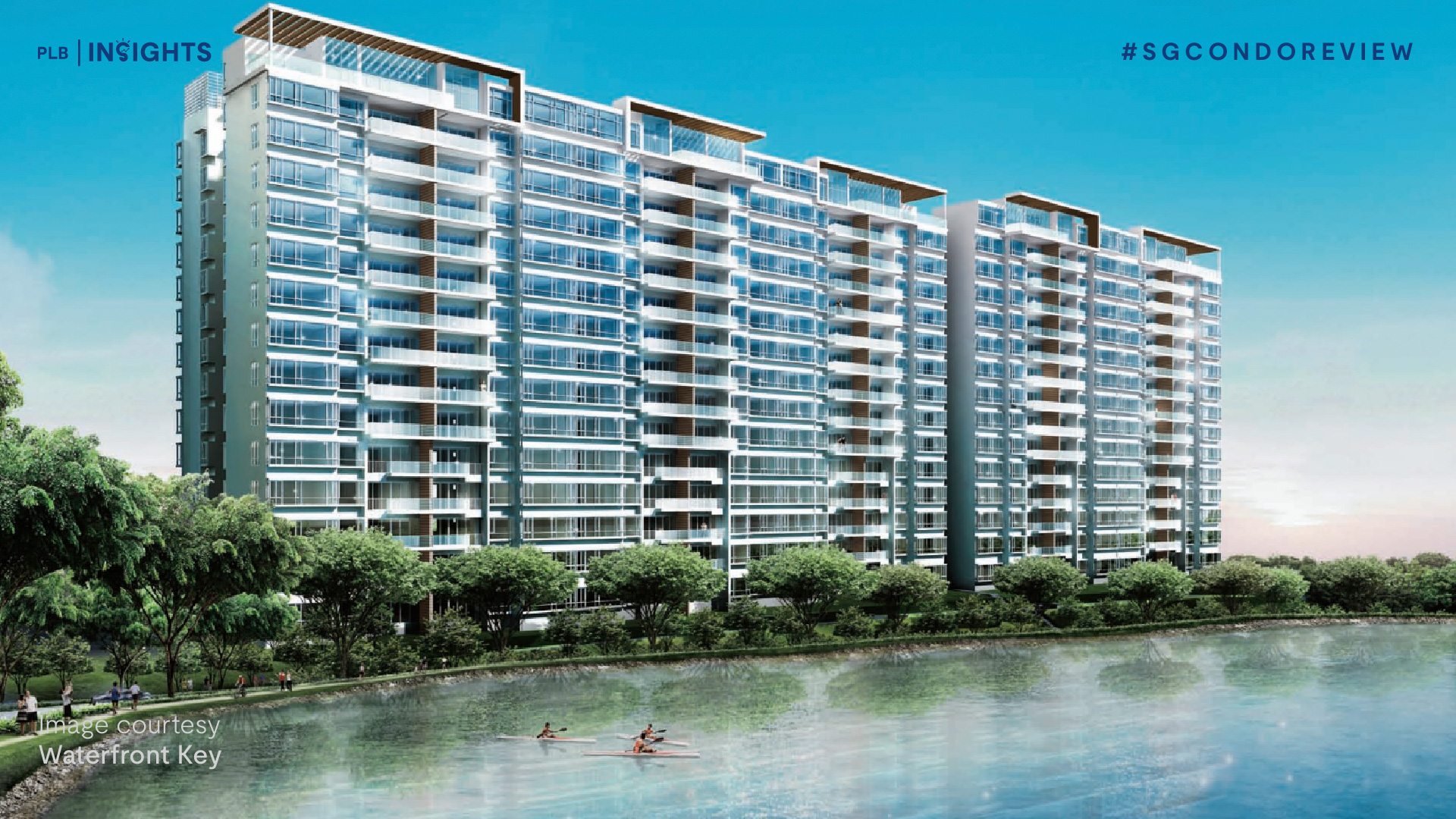
*This article was written on 20 Feb 2023 and does not reflect data and market conditions beyond.
For buyers that love the North-East region and are looking for a project that has unobstructed views along with a waterfront living lifestyle, then this stretch of condos here along part of the main road Upper Serangoon Road would come as no stranger.
Rio Vista is in fact the second development that sprouted out along this stretch, with the first being Evergreen Park in 1999. The newer kids on the block that followed suit were made up of; Boathouse Residences, Heron Bay, Riversails, Kingsford Waterbay and Riverfront Residences which is estimated to TOP this year in 2023.
Sitting on the largest land plot along the riverfront stretch right up till before Riverfront Residences launched, Rio Vista has enjoyed a good volume of transactions translating to its constant demand in the area. The project PSF pricing still enjoys a good disparity from its newer siblings which also serves as an attraction to this project even though slightly older in age. Also, because the project TOP before the 2013 TDSR measures kicked in, unit layouts here tend to be larger in size which would attract families looking for a bigger space.
With the project PSF still on an upward momentum and recently surpassing the $1,000 psf mark in year 2022, there is still quite a gap in terms of its PSF pricing as compared to neighbouring riverfront facing projects that are already pushing the $1,400 psf price.
Let us take a further look at the project details and the contributing factors which still make it an attractive development despite being an older project from the early 2000s.


Site Plan Analysis

Rio Vista comprises 11 residential blocks and also comes with about 20 condo facilities. This includes 2 Tennis courts which is a rare commodity especially in newer developments which may only have one or none.
The carpark infrastructure here is also slightly different with a semi-open air parking zone which provides for more wind circulation to avoid the accumulation of stale air in some of the basement level carpark types and as a bonus you would not have to worry about your cell line being cut off or not having reception when you enter into the car park zone.
For the outdoor enthusiasts or cyclists, there is also a side gate access directly to the park connector (PCN) that is located at the bottom of the project between blocks 16 and 18. The PCN can take you further up North towards Punggol and also the infamous Coney Island for otter-spotting or Southwards towards the Singapore Sports Hub
For buyers who are looking for the waterfront living lifestyle, the unit stacks facing the riverfront will be housed at blocks 10, 12, 16, 18 and 20. These stacks will generally have an angled morning sun coming as they are South-East facing orientated.
Fun fact here as well that Rio Vista has its very own mini-mart for any emergency grocery shopping or grabbing some snacks.
Location Analysis
Rio Vista is located in District 19 and it is considered as part of the Hougang region estate. The main entrance to the project is located at the top right corner of the development which is along the Upper Serangoon View road which is a slip road that serves the residents staying in the cluster of projects here as well as the main entrance to Serangoon Secondary School. There is also a Residents-only secondary entrance along Hougang Avenue 7.
There is a loop bus service 324 which ferries passengers to Hougang MRT station which is part of the North-East Line MRT network in just 3 stops. Alternatively, if you need to upkeep a healthy lifestyle or clock steps for the National Steps Challenge, it will take you around 15 minutes to walk to Hougang MRT station.
For drivers, it will take a 20-minute drive to get you to the town area. Main routes for commuting will be along the main Upper Serangoon Road or the Kallang Paya Lebar Expressway (KPE).
For frequent travellers the commute to Changi Airport is usually within a 15-minute drive as well if traffic conditions are good. This would help you save a buck on cab fares where family members might be more willing to drop and pick you up from your travels.
For Families with primary-school going children, CHIJ Our Lady of the Nativity and Punggol Primary School are within a 1km radius and other nearby schools within the 1km-2km radius like Holy Innocents’ Primary, Montfort Junior, Yio Chu Kang Primary School and North Vista Primary from Rio Vista in case you are thinking of enrolling your children under phase 2C.

We are also within a 10-minute walking distance of Punggol Park where families get to enjoy a leisure school or a weekend of outdoor activities with the family.
Right opposite Punggol Park at Block 401 Hougang Avenue 10 is where you will find KPT coffee shop for your daily dose of hawker fare and a myriad of other essential services vendors at the shops below the HDB block including a minimart.
Alternatively, the nearest mall will be Hougang Mall which is at Hougang MRT Station for all the basic amenities and supermarket NTUC Fairprice.
Price Analysis

The chart above provides us more insights into the demand for units here at Rio Vista where each blue dot represents a successful sale transaction. The red line provides a guide relating to the PSF price behaviour of transacted units and we can see that it has been on a steady upward trend since the launch of the project.
This is attributed to the steady stream of transactions of units here where it follows the natural behaviour of homeowners wanting to sell higher than the last transacted PSF price of an equivalent unit type which eventually pushes the overall project PSF upwards.

From our PLB MOAT Analysis tool, Rio Vista returns with a score of 6.6/10. The top contributing factors that are awarded a score of between 4-5 come from District Disparity Effect, Quantum Effect, Exit Audience and Region Disparity Effect.
(PIC)
If we layer this with the recent transactions in the last 24 months and cross reference, the average psf transaction price in Rio Vista comes in at 3rd position after the 2 older projects of The Florida and Evergreen Park.
There is still a good $200 psf price difference as compared to the newer riverfront facing projects like Kingsford Waterbay and Riversails. With the newest kid on the block Riverfront Residences expected to TOP in 2023, it has also had a good run with average PSF pricing already transacted at the $1,4xx psf mark making a good $500 psf price disparity as compared to Rio Vista.



Floor Plan Analysis
In terms of the unit mix that we have here at Rio Vista, it ranges all the way from a 2 Bedroom, 2 + Study, 3 Bedroom, 3 + Study Penthouse, 4 Bedroom, 4 Bedroom Penthouse, 4 Bedroom + Family single floor plate penthouse and last a 1-of-1 5 Bedroom + Family Penthouse unit.
If you would like to find out more about the evolution of penthouse unit types, do check out our other article here where we dive deeper into details on the 8 different types of penthouses.
2 Bedroom & 2 Bedroom+ Study

First up, let us take a look at the 2 bedroom and 2 + study layout. An interesting fact to note here is the 2 + study layout is actually slightly smaller than the 2 bedroom layout comparing 1,055 sqft VS 1,066 sqft for the 2 bedroom even though graphically, the 2 bedroom layout appears smaller.
The key areas of difference would be at the master bedroom zone where the 2 bedroom layout has the master bedroom positioned at a slight angle as compared to the 2 bedroom + study where it is more of a regular squarish layout that includes a study zone next to it.
The angled nature of the master bedroom in the 2 bedroom layout does give it a tad more privacy as the door does not open up into the resting zone directly but faces a small walkway area before leading to the main resting zone. There is also no bay window in the master bedroom as compared to the 2 + Study unit.
The other notable changes would include the different orientations of the common bathroom and also the difference in the size of the AC ledge which is also calculated into the unit’s floor area.
3 bedroom

As for the 3 bedroom layouts, there are a total of 4 common layouts that range in size from 1,238 sqft – 1,249 sqft. You will also notice that Type B1 and B3 are of the more regular squarish type of layout while B2 and B4 have bedrooms that are at an angle.
This is more commonly seen is what we term as Pre-TDSR projects where developers and their architects were not prioritising too much on floor plan efficiency as they were still able to build larger size unit before the TDSR measures kicked in which affected the purchasing powers of buyers that lead to projects being modified into the more regular cookie-cutter layouts that you see today. At the size of 1,200 sqft, this would translate into a 4 bedroom layout equivalent in the Post-TDSR projects context.
This would be one of the advantages for buyers who are looking for a larger unit floor plan but not necessarily more bedrooms.
Most of the essentials are catered in the 3 bedroom layout including a proper yard space in the kitchen usually for laundry needs, a household shelter and also WC. The original design of the master bedroom ensuite bathroom back then also included a his and hers sink concept which is a good thought on the developer’s end which modern projects may have difficulty in providing depending on the size distribution plan.
3 Bedroom + Study

For the 3 bedroom + Study layouts, they are all made up of duplex penthouse units and come in mainly 5 slightly different configurations ranging from sizes 2,131 sqft – 2,433 sqft.
The lower level has a fairly similar layout to the regular 3 bedroom floor plan except that the master bedroom has been shifted up to the upper level and there is an additional study room space.
For unit type P2, P2f and P2g, there is also an additional powder room located on the lower level on top of the WC and bathroom 2. This will make it more convenient for guest usage as it is located nearer to the dining zone.
The remainder difference in size will be attributed to the shape and size of the roof terrace area in proportion to the master bedroom. Type P2 interesting has its roof terrace area split into 2 zones with the master bedroom in the middle as compared to the other layouts where the roof terrace area is planned as 1 continuous zone surrounding the master bedroom.
This actually provides the master bedroom in Type P2 with an additional panel of window/sliding doors to allow for even more light into the master bedroom.
4 Bedroom

There are 2 variants of 4 bedroom layouts, the regular floor plate layout which is sized at 1,378 sqft and also the Duplex Penthouse layout which is sized at 2,508 sqft and 2,153 sqft.
For the regular floor plate 4 bedroom layouts, they received an additional 100 sqft odd upsize to cater for the fourth bedroom. While being similar in size and appearing as mirror images of one another, one key difference to note is in the master bedroom where the type C1 has an L-shape window design at the corner of the bedroom while type C2 would have a more regular 3 panels of window that is located beside the intended position of the bed.
For the larger 4 bedroom penthouse unit type P2a, it comes with a full on 3rd bathroom on the lower level in comparison to the smaller unit type P2c which only has a powder room. Bedroom 2 is also similar to a junior master bedroom with its own ensuite bathroom.
Contrastingly though, the master bedroom size is smaller in type P2a with a larger roof terrace area while P2c has a larger master bedroom zone and smaller roof terrace.
4 Bedroom + Family

The 4 bedroom + family layout types are essentially what we term as the single floor plate penthouse unit type. The layout is more landscape in nature or also commonly known as a dumbbell layout configuration where there are bedrooms on both ends of the unit for a higher level of privacy within the occupants. These units range in size of 2,454 sqft, 2,465 sqft, 2,573 sqft and 2,583 sqft.
For the unit type P1a and P1d, there are 2 separate family zones catered in the layout, one that is at the master bedroom zone on one end and the other at the common bedroom zones on the other. These makes the layout highly feasible to convert into a dual-key concept for families that have multi-gen living in a household or for families that would like a single floor plate penthouse unit but do not require that many bedrooms to do a split live and rent concept.
5 bedroom + Family

Lastly, we have come to the crème de la crème of Rio Vista unit type which is a one of a kind ultra rare 5 bedroom + family duplex penthouse layout. In terms of bedroom configurations, it is already a rare gem to find 5 bedroom layout in projects and even rarer for 5 bedroom duplex penthouse type.
This is every multi-gen or large family household dream layout because of the efficiency in terms of privacy that the floor play layout can offer. Just imagine, a junior master bedroom on the lower floor for the grandparents, 2 common bedrooms for the more grown up children. While on the upper floor the parents get to enjoy their privacy in the master bedroom and yet have another bedroom right next door to cater for any young toddler or new addition baby or infant in the family.
The additional family zone on the upper floor is also well positioned for a secondary pantry area to stock up some food & drinks for guests if the family is hosting at the roof terrace area. The additional common bathroom here also provides added convenience for guests that they do not have to travel back down to level 1 to access the bathroom or for the hosts to trade off on their privacy to allow guests to use their master bedroom ensuite.
Alternatively, this family zone can also be a flexi-space that can be configured into a home office area or even a workout or yoga/meditation zone.
Due to the rarity of such a floor plan layout, we have also checked that based on transaction history records, this unit has not changed hands since the start of the project and it has been owned by the very initial owner since 2001.
Upcoming Developments

Speaking of location, the area where Rio Vista is situated is also positioned nicely to enjoy the ripple effects of some of the major redevelopment projects happening in the area.
First up, we have the addition of the Cross Island MRT network line(CRL) which will pass through the current Hougang MRT station essentially making it an MRT interchange further bolstering the connectivity of the neighbourhood. Phase 1 of the CRL is targeted to be completed by 2030 which comprises 12 stations from Aviation Park to Bright Hill. Phase 2 of the CRL will see six additional stations leading up to the Jurong Lake District.
The CRL will effectively increase the connectivity to the different business and also industrial districts at Jurong Lake district, the upcoming Punggol Digital District and also the Changi Business park regions.

Now if we go into the history of the recent Masterplan changes, you will notice that from 2008 to 2014 a plot that was initially zoned residential was amalgamated into the Commercial & Residential plot on its right. As this plot of land sits right on top of the Hougang MRT network, what we might foresee is this being developed into another integrated development which would make it the fourth integrated development in a row starting with Watertown at Punggol MRT, Compass Height at Sengkang MRT followed by the upcoming Sengkang Grand Residences at Buangkok MRT.
From 2014 to the latest Masterplan, you also notice a plot of commercial land zone being converted into a Commercial & Residential plot which is now known as Midtown Residences that obtained TOP in 2016.

Up next will be the relocation of the current Paya Lebar Airbase and also the multiple industrial developments in the surrounding area. This essentially frees up a huge plot of land which is 5x the size of Toa Payoh town for redevelopment into a ‘Work, Live, Play’ neighbourhood concept. These will definitely draw new interest into the region which we would foresee bringing rejuvenation to the current projects and developments that are closeby.
Connectivity would most likely be increased as well once infrastructure is in place, allowing people to commute easier between the neighbouring estates of the North-East to the East.
Conclusion
Despite Rio Vista being a slightly aged project in comparison to the other projects in the cluster, the price disparity still makes it an attractive project for buyers to buy into along with its versatile floor plan configurations which would appeal to a very wide scope of buyer audience demographics from young couples looking to own their first home to established families looking for bigger space for multi-gen living while still remaining in a neighbourhood that they are familiar with.
The PSF price disparity as compared to other similar riverfront facing projects still has a safe buffer to play catch up before the gap becomes too small to make sense for buyers to choose an older project over the newer ones.
So if you are someone that is looking for a great entry price for a riverfront living sort of lifestyle then we would recommend for you to keep Rio Vista under your radar and monitor for the particular layout type that would suit your family’s needs.
Alternatively, if you are a buyer that would like a further deep dive analysis into the project, floor plan comparison and also the price positioning to determine which would be the best fit for your current stage of property plans, feel free to hit us up and we will be happy to provide you with more insights from our actual ground experience marketing units for sale here at Rio Vista and also helping our buyer clients successful secure their dream home here as well.
Feel free to reach out to us here and thank you once again for staying with us till the end of the article and keeping up with our many contents. Till the next review, take care and don’t be a stranger.








