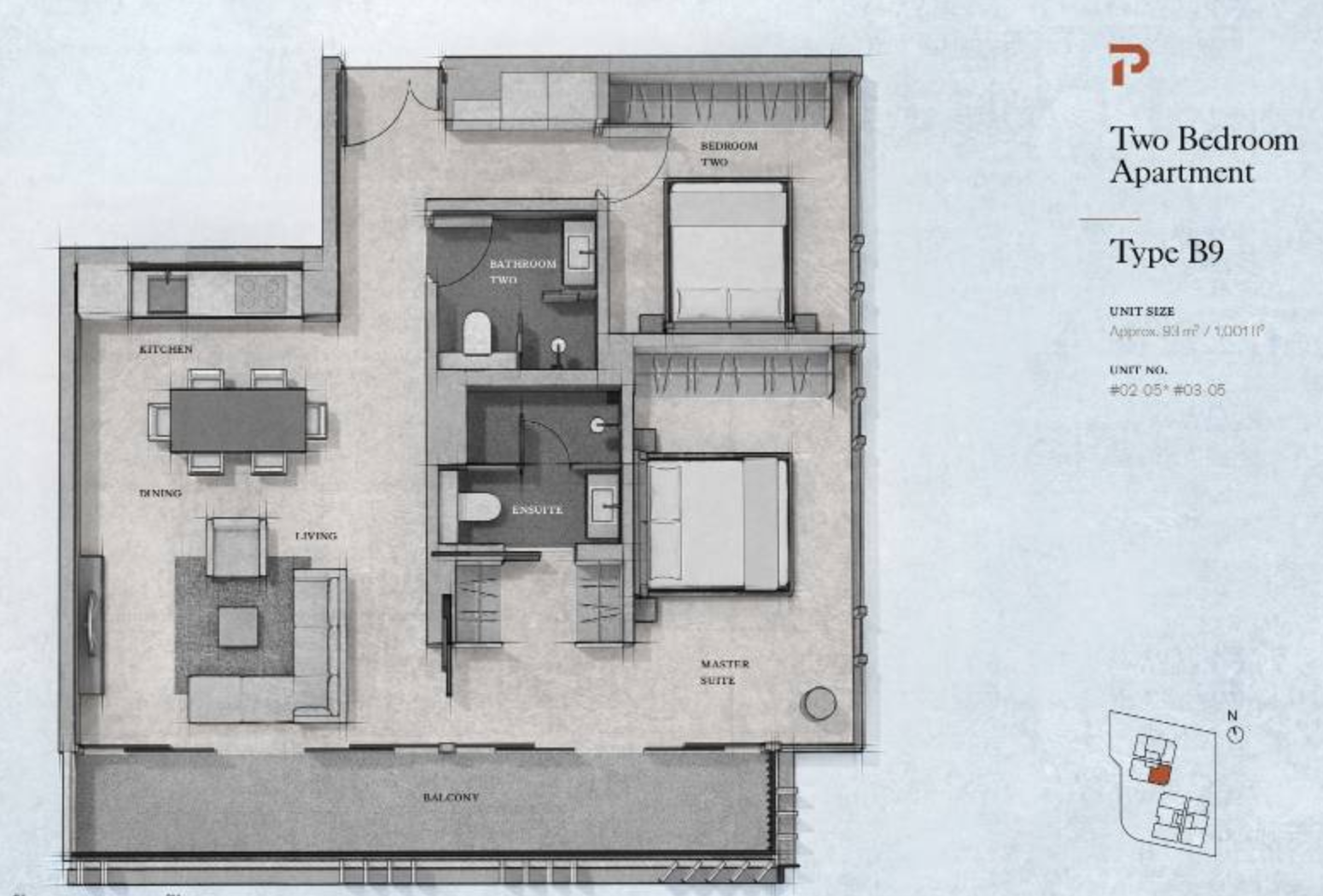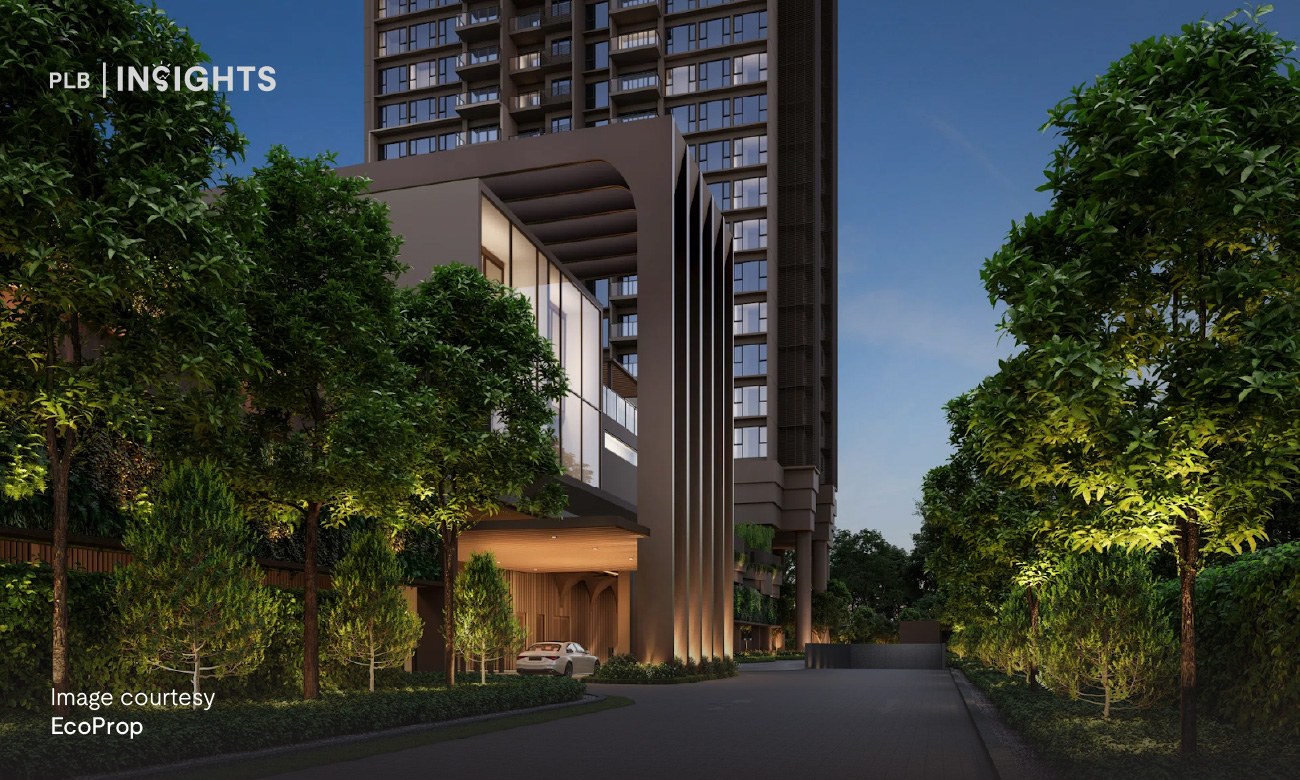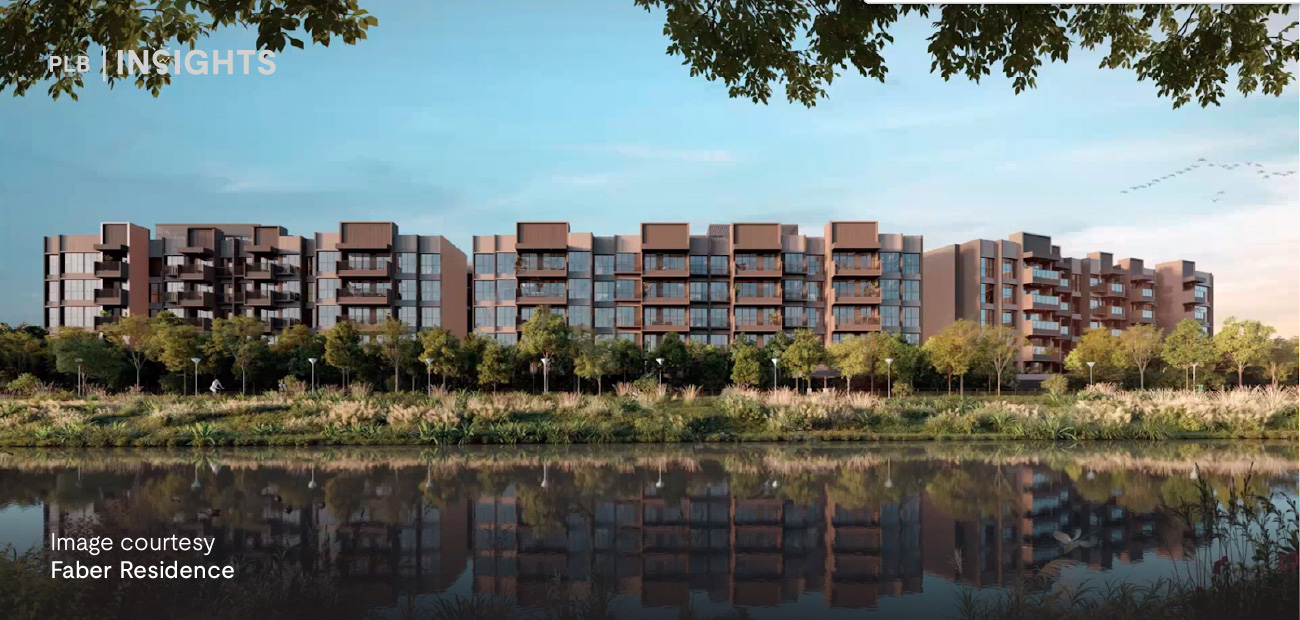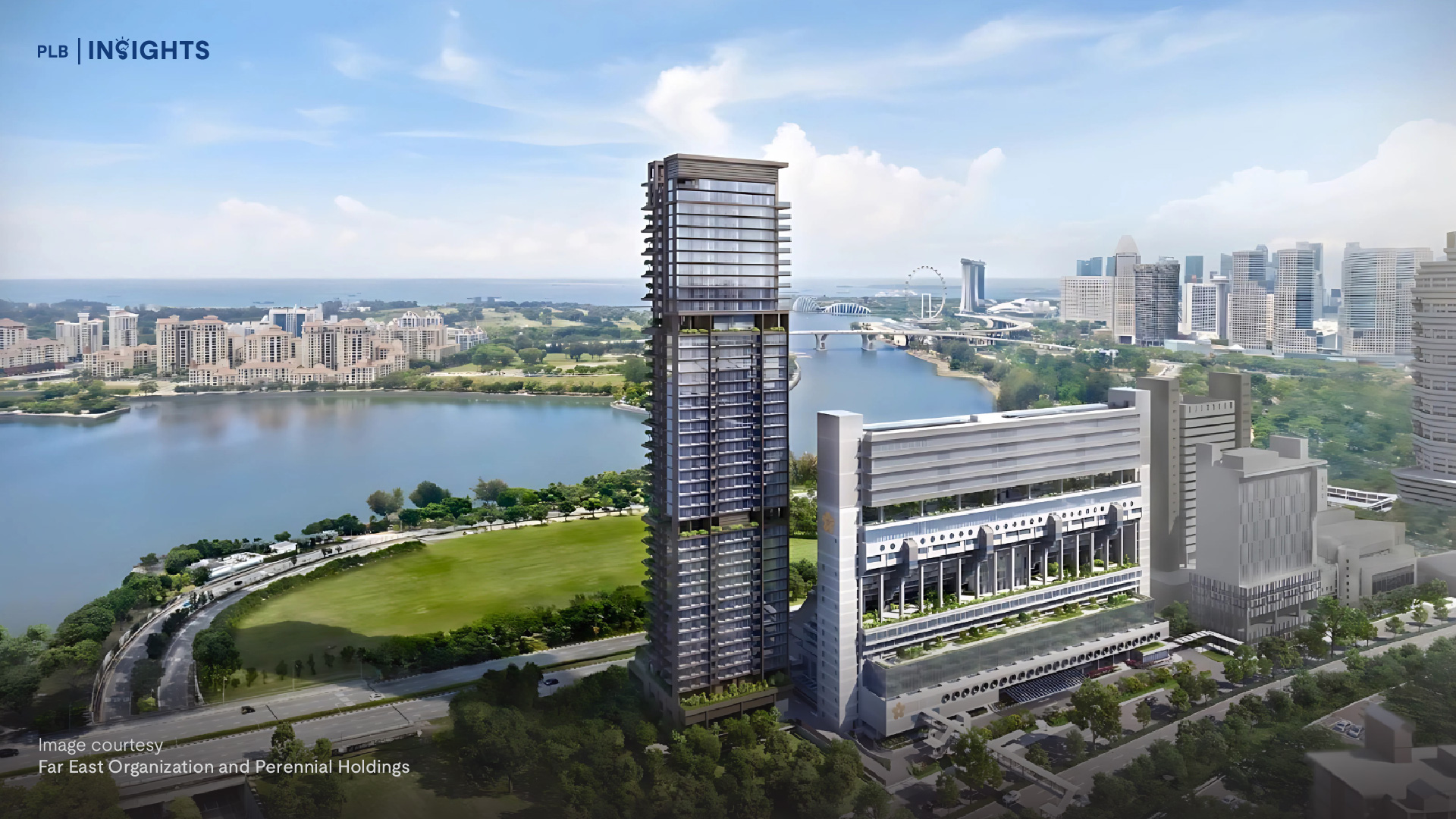
If you do not already know, the word ‘Petit’ is a singular masculine adjective from the French language, often used to describe something or someone being small in size. In the case of Petit Jervois, a brand new freehold condominium in District 10, the emphasis is on its one and two bedder apartments, it also symbolizes the elements of rarity and exclusiveness. Motivated by its success with luxury boutique developments like Martin No. 38 and Three Three Robin, SC Global has decided to embark on a project called ‘Petit Collectibles’. This collection encompasses several upcoming luxurious boutique developments, aimed at being a collectible asset for its buyers. Being the inaugural property of the Petit Collectibles, Petit Jervois surely has some weight on its shoulders as it is expected that the market would be using them as a yardstick for future developments under this umbrella. Without further ado, let’s dive right in and find out what SC Global’s latest project has to offer and find out if this is indeed collectible-worthy.
Location

As discussed in our article review of Lloyd SixtyFive, another boutique development of similar class, buyers shopping for a home in and around prime districts 9 and 10 are not too concerned about not having great MRT accessibility. The truth is, you have to belong to this pool of buyers if you are eyeing a unit at Petit Jervois as the most accessible MRT station is Great World station on the Thomson East Coast Line, located about three or four bus stops away. The nearest bus stop is a 300M or 600M walk to the bus stop opposite Gan Eng Seng Secondary School along Alexandra Road, or bus stop opposite Valley Point Shopping Centre respectively.
Apart from MRT accessibility, Petit Jervois is located in one of the most luxurious locations in Singapore. Situated in District 10, which covers the Tanglin, Bukit Timah, and Holland area, it is on the fringe of the coveted Sri Menanti Estate and Chatsworth Park Good Class Bungalow (GCB) enclave. The Sri Menanti Estate is home to GCBs – the most esteemed form of landed residential property in Singapore. The estate also features several international embassies such as the Malaysian High Commission, and Brunei High Commission. In the north, Chatsworth Park is home to some of the largest and most beautiful GCBs in the country. Really, this enclave needs no further introduction, do a quick search on Google or take a drive around the area and you will know what I mean. Personally speaking, the developer could not have picked a better location for an exclusive project like Petit Jervois. Buyers of this project would appreciate the peace and serenity of this area. This is in contrast to the luxury boutique developments in the heart of Orchard where the hustle and bustle happens. That said, Petit Jervois is still just within 10 minutes’ drive to the main Orchard shopping belt via River Valley Road and Paterson Road.

Amenities wise, Valley Point Shopping Centre is just a 5-minute walk away for your grocery needs at FairPrice Finest. There is also the newly revamped Great World City within the vicinity. If you have kids that are approaching their primary school education years, the most natural choice would be Alexandra Primary, located just across the Alexandra canal behind the development, about 170M away. There is also Zhangde Primary (1.028km), Gan Eng Seng Primary (1.166km), and River Valley Primary (1.432km) located slightly outside of a kilometres’ radius.
Project Details
Developer: SC Global
Architect: RT+Q Architects
District: 10
Site Area: 3,162 SQM / 34,038 SQFT
Tenure: Freehold
No. of Units: 55
Expected TOP: Q1 2022
Developer
Petit Jervois marks the start of a new venture by luxury real estate developer SC Global, but do not be mistaken, they are no stranger to exploring new ideas. Since its establishment in 2000, the company has developed a suite of condominiums that boasts exquisite craftsmanship, and innovative concepts which helped SC Global to solidify themselves as a household name when it comes to luxury real estate. If you have not heard of them, here are some of their notable works which might ring a bell: Hilltops, The Marq, Martin No. 38, and Seven Palms at Sentosa Cove.
Speaking of Seven Palms, it is not often you come across a developer that values originality and quality so much that they even established their own hospitality and property management arm in Seven Palms Resorts Management. According to SC Global, all of their properties are managed and run by British Butler Institute trained team members. That is true commitment right there. This also means that when you purchase an SC Global property, you would be getting the best of both worlds; an asset built by a renowned developer and architect, and the services of a concierge team from a hospitality brand. It seems like SC Global has integrated the forte of branded residences into its business model. If you would like to learn more about branded residences, click here to read our recent insights article on them.
Architect
For this project, SC Global partnered with RTNQ Architect, a firm that has developed iconic skyscrapers in Malaysia, and a plethora of award winning landed homes in Singapore, ranging from Terraced homes to Good Class Bungalows. Their experiences from large scale projects mean that they are well versed with the complexity of urban developments, and their experiences with smaller projects like landed homes, allowed them to hone their skills and perfect their craft when it comes to intricacy and choice of materials. Be it large or small scale, RTNQ’s track record has proven that they are capable of anything. If you require more convincing, I shall adopt the saying that pictures speak a thousand words, and share some pictures of the landed homes in Singapore designed by RTNQ.





Site Plan Analysis

Image courtesy Esingaporeproperty.sg
The site of Petit Jervois is located at a cul-de-sac off the long Jervois Road which stretches from River Valley Road to Tanglin Road. This cul-de-sac only serves Petit Jervois. So essentially, it is a private driveway that adds to the feeling of luxe upon arrival. The land parcel is squarish and stands at a size of 34,038 sqft. This is considered a good sized plot of land for 55 units, especially when compared to some of its new launch peers in the area. Jervois Treasures has 36 units on 19,742 sqft of land, which translates to 548 sqft of land per unit. Jervois Prive has 45 units on 27,105 sqft of land, translating to 602 sqft of land per unit. Just like Petit Jervois, both of these projects are also 5 storeys tall. In short, Petit Jervois has a bigger plot of land, and the density of the project is lower than that of Jervois Treasures and Jervois Prive, despite having more units. This is often favourable as that leaves more space for landscaping, facilities, and most importantly, more privacy.

Image courtesy Petit Jervois
The project is made up of two cube-like blocks of 5 storeys, and because of its cubic shape, the corner units of the two blocks get two different facings. Looking at the site plan, there are mainly two facings, you either get the arrival courtyard as the focal point, or the swimming pool. One obvious downside to the site plan is that homeowners facing the pool will experience some afternoon sun, while those facing the entrance courtyard will experience the eastern morning sun. The developer and architect acknowledged this, and that is why they have provisioned aluminium fins along the balconies to act as sun screens. On that note, I think this is a great effort to mitigate the heat, and one that certainly looks very aesthetically pleasing as well.
Unit Mix

With Petit Collectibles, SC Global aims to redefine the state of the situation of 1 and 2 bedder units. They aim to lead by example to show that luxury living does not necessarily have to only come in the form of a 4 or 5 bedder apartment. With that in hindsight, it is no surprise that the 1 and 2 bedder units make up 91% of the total unit mix. There are a total of 17 units of 1 bedders ranging from 581 sqft to 646 sqft, whereas the 2 bedders take up 33 units with sizes ranging from 743 sqft to 1,012 sqft. There are only 5 units of 3 bedder apartments sized from 1,044 sqft to 1,292 sqft. At the time of writing, the one and only largest 3 bedder unit (1,292 sqft) has already been sold. Hence, what remains of the 3 bedders are just 4 units that measure 1,044 sqft in size.
Floorplan & Stack Analysis
1 Bedroom

There are a total of eight different types of 1 Bedroom units (Type A1 to Type A8), yes that is correct, eight different types distributed amongst just 17 units. This means that for the most part of it, there is only 1 unit of each type. Talk about each unit being unique and collectible, I think SC Global nailed it on the rarity front. That said, do these units differ much from one another? Let’s find out.
Type A1 & A2

Type A1 and A2 are the smallest units (581 sqft) in the development, both of which only have one unit each, located on level 1 of stacks 04 and 11 respectively. Specifically, the former is within the North block, fronting the cul-de-sac and the arrival piazza. The latter is situated within the South block whereby it faces the arrival piazza on one side and neighbouring Jervois Treasures on the other side. Something to note is that the future buyers of these two units will expect quite a fair bit of eastern morning sun from the dual facings in their master suite and living area. Some may see this as a flaw, but one could also adopt the perspective that the dual facings allow more natural light to flood the unit, which also makes the space feel larger than it is.
Floorplan wise, Type A2 has quite a long walkway at the door, but the developer has efficiently placed the open kitchenette area here along the right flank. This however, means that you will not have the flexibility of enclosing the kitchen. Even within the smallest unit here at Petit Jervois, the unit has dedicated zones for living, dining, and a fully enclosable master room. In addition, there is also a walk-in wardrobe area which leads to a sizable master bathroom. How often do we see 1 bedder units with all the above mentioned characteristics? We’re off to a good start!
Type A3 & A4


Albeit being the same size (635 sqft), Type A3 and A4 are drastically different. Type A3 is a middle stack, situated on levels 2, 4, and 5 at stack 06. This stack offers only one facing (East/Southeast) towards Jervois Treasures. Type A4 is situated on levels 2 to 5 at stack 04, right above the singular Type A1 unit. This also means dual facings just like the one discussed above about the Type A1 unit.
The stark differences of these two types are evident through their floor plans. Type A3 has a long walkway at the door before it opens up into the living and dining zones, whereas Type A4 enters directly into an expansive living and dining area. The next major difference is in the kitchen and master ensuite. Type A3 has its kitchen and master bathroom tucked away in a corner, giving buyers the option to enclose the kitchen, which is quite common I would say. On the contrary, Type A4 has a rather interesting layout where the home is anchored by the open kitchenette and master bathroom which is situated right in the center of the entire floor plate. Furthermore, Type A3 has a long balcony that stretches from the living through to the master room, and that is in contrast to a slightly smaller balcony that is only attached and accessible via the master room in the Type A4 layout.
Type A5 & A7


The only unit of Type A5 is at the first level of stack 06 and it measures 614 sqft in size. Being at the same stack of Type A3, naturally the facing is also identical. Type A7 is the largest 1 bedder unit standing at 646 sqft. The size of this 1 bedder is truly a luxury in today’s context as this is equivalent to most of the 2 bedder units in the mass market new launches in the RCR or OCR. Type A7 units can be found at stack 02 and being a corner stack, it also gets two dual facings; Northeast towards the cul-de-sac or Northwest towards Mon Jervois where you might be able to get a pool view, of Mon Jervois’s pool that is.
Looking at the floorplans of Type A5 and A7, they begin to look familiar. Type A5 is virtually identical to A3 and same goes for A7 and A4. Noticeably, the only differences between A5 and A3 is the location of the sink in the kitchen, the size of the master bathroom, and the configuration of the built-in wardrobe. For Type A7 and A4, the difference lies in the location of the kitchenette and the built-in wardrobe.
Type A8

For buyers who absolutely detest the exposure to morning or afternoon sun, here is a 1 bedder type that is up your alley. The Type A8 unit stands at 603 sqft and is situated at the first level of stack 03. This unit faces Northeast and will experience the least exposure to the morning sun. Unfortunately, there is only one of this unit type and it is still available at the time of writing, so you might have to be quick. In terms of the floorplan layout, Type A8 is similar to that of Type A2. What makes Type A8 unique is the larger master bathroom and walk-in wardrobe.
2 Bedroom

There are a total of twelve different types of 2 Bedroom units (Type B2 to Type B13). Again, each type has only a handful of units (up to a maximum of 4) and they are spread across 33 units.
Type B2, B3, B4, B5 & B6 (2 Bed 1 Bath)





Types B2 to B6 are predominantly the 2 Bed 1 Bath configuration, and they range from 743 sqft to 915 sqft. The only B2 unit is on level one of stack 05 and this is one of the only two stacks that gets a view of both the arrival piazza and the development’s swimming pool. B3 is located on levels 2 to 5 at stack 11, and as discussed above in Type A2, these units will face the arrival piazza and the neighbouring Jervois Treasures. Yes you guessed it, that also means eastern sun exposure. The B4 (level 1) and B6 (levels 2 to 5) units are situated at stack 09, and while that means direct afternoon sun in both bedrooms and the living, you do get a nice direct view of the pool. Lastly, Type B5 is at stack 03 on levels 2 to 5, right above Type A8. These units will get morning sun at an angle but the aluminium fins are installed strategically along the entire stretch of the balcony to mitigate its effects.
Across the 2 Bed 1 Bath units, the kitchen layout does not allow buyers to enclose the kitchen, and the bathrooms are all jack and jill concepts which is not surprising due to its configuration. Almost all of the types also have their bathrooms located in the center of the floorplate and they all have a dedicated work desk area in the master which is a plus. Other than that, all five types differ based on their facings, and size of their balconies.
Type B8, B9, B10, B13 (2 Bed 2 Bath)




Types B7 to B13 are the 2 Bed 2 Bath configuration, and they range from 969 sqft to 1,012 sqft in size. Currently, all 4 units of Type B12 (1,012 sqdt) have already been sold so if you are considering a 2 Bed 2 Bath unit, you have to look at the other types. If you have made it to this point of the article, I’m sure you get the gist of the different stacks and their facings. Just note that with the 2 bed 2 bath configuration, you are either facing internally towards the swimming pool, or towards south where you are likely to get some attention from the residents at Principal Garden, which is a high rise condo development. That said, there is still some distance between the two projects in the form of Principal Garden’s setback and Prince Charles Crescent.
With the 2 Bed 2 Bath configuration, all of the layouts are rectangular and do not have any long walkways at the door. They all enjoy a rather wide and rectangular living and dining area which is great for hosting gatherings with friends and families, which seems more likely for purchasers of units this size. Additionally, both bedrooms can minimally fit a queen bed which is unlike the 2 Bed 1 Bath configuration where all the common rooms can only fit a single bed. Most of the layouts also have a relatively large master room with a dedicated study, and B9 and B13 also come with a walk-in wardrobe. Lastly, they all have balconies that are accessible via the bedrooms and living area, or some are just via the bedrooms.
Price Analysis

According to caveats lodged, Petit Jervois’s indicative psf starts from $2,614 for a 1 bedder and the highest psf is at $2,944 for a 2 bedder unit. Taking an average psf of $2,850, Petit Jervois still comes in as one of the highest priced new launch projects in the Jervois Road vicinity. Compared to the lowest psf of the lot, Petit Jervois is transacting at a 14% premium compared to Jervois Mansion. However, do note that Jervois Mansion is a larger sized project, and with 130 units, it does seem like Kimen Realty is targeting the mass market segment. Considering the rarity factor combined with SC Global’s brand reputation, 14% premium does seem like a justifiable figure. Being the newest addition in the area, it is not surprising to see Jervois Prive top the charts in terms of psf, but do note that this is just an estimated figure as the project is still in its pre-launch phase and have yet to record enough transactions to deduce a more accurate average psf. Another thing to note is the number of units in these developments. Petit Jervois, Jervois Treasures, and Jervois Prive are all boutique developments so it means fewer facilities and higher maintenance fees, as compared to Jervois Mansion.

Above are the past 12 months average transacted psf of Freehold resale properties in District 10, within 500m radius from Petit Jervois. Unsurprisingly, at $2,850 average psf, Petit Jervois is the highest priced option. If resale prices hold, Petit Jervois is transacting at a 43% premium from the cheapest project (Holt Residences), and 9% premium from the most expensive project of the above parameters (38 Jervois).
Personally, I do not think that the difference is too much and 43% premium is still acceptable especially when you consider the age of these developments. Older developments also mean larger floor plates and that is also a contributing factor to the lower psf that these projects are recording. Ultimately, it boils down to your needs and preferences. Are you looking for a 20 odd year old development that can offer you large apartments at a low psf or do you not mind paying a premium for a brand new apartment that is efficiently sized. If you have deep pockets (which you most likely do if you are shopping in this section of real estate), and you are one that embraces the fine details of luxury living, Petit Jervois is worth looking at. Afterall, at $2,850 psf, it is not even close to some of the luxury developments in prime Districts 9 and 10 that are commanding psf pricing upwards of $4,000.
Our Take

When SC Global set out to challenge the norm, innovate, and push the boundaries of how 1 and 2 bedder luxury apartments are built, they meant every word of it. With Petit Jervois the developer has combined architectural brilliance, rarity, functionality, and luxe all into two cubes of residential blocks. The facilities may be limited with only a swimming pool and a fitness pavilion, but the coveted address, walk-in wardrobe (in a 1 bedder apartment), large sized master room, and efficient unit layouts takes the cake for me. I am already eagerly anticipating the next Petit Collectibles project already. Should you be interested to find out more about this project, or any other project for that matter, feel free to contact our consultants. Till the next article, take care, and as always – PropertyLimBrothers, always happy to show you the place.








