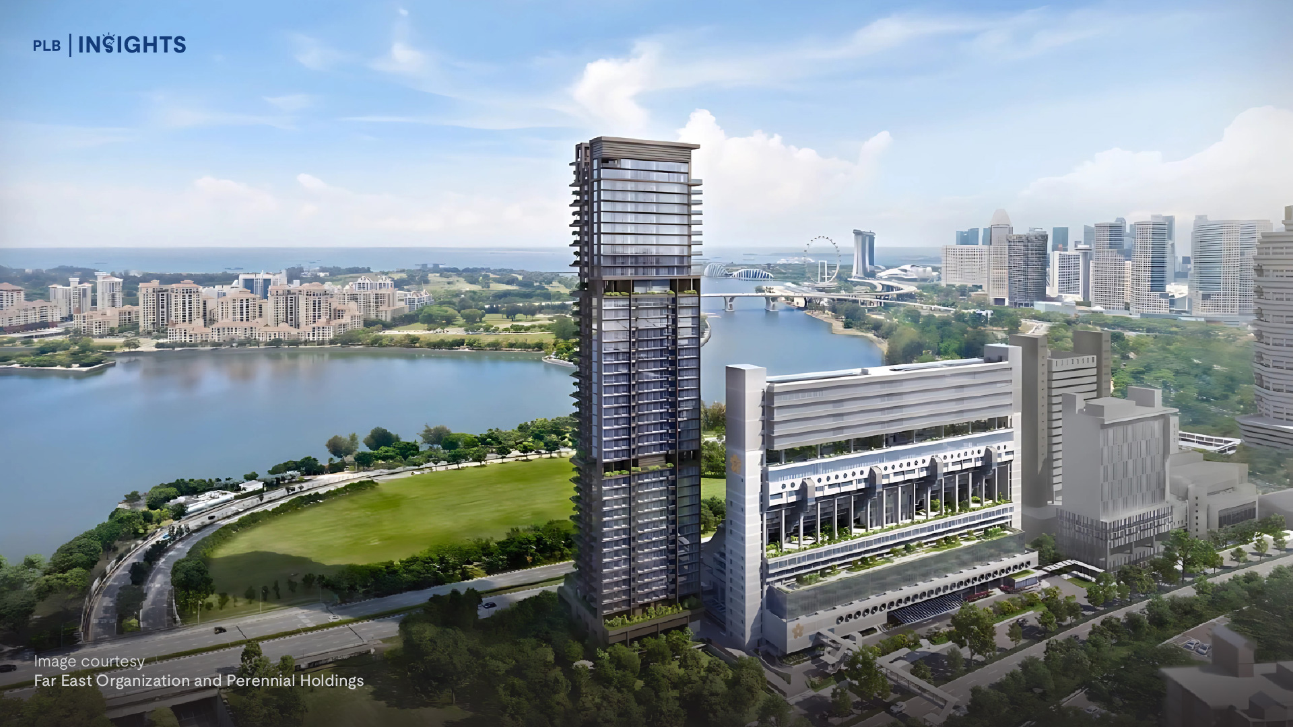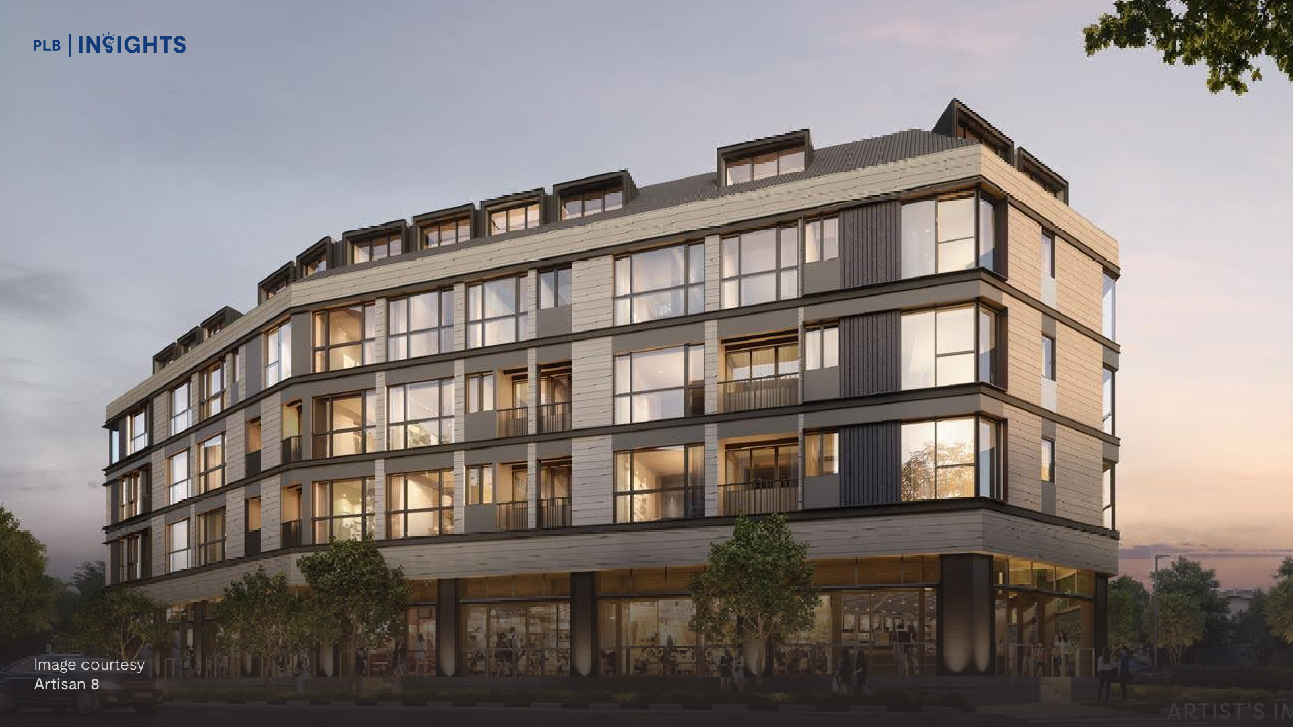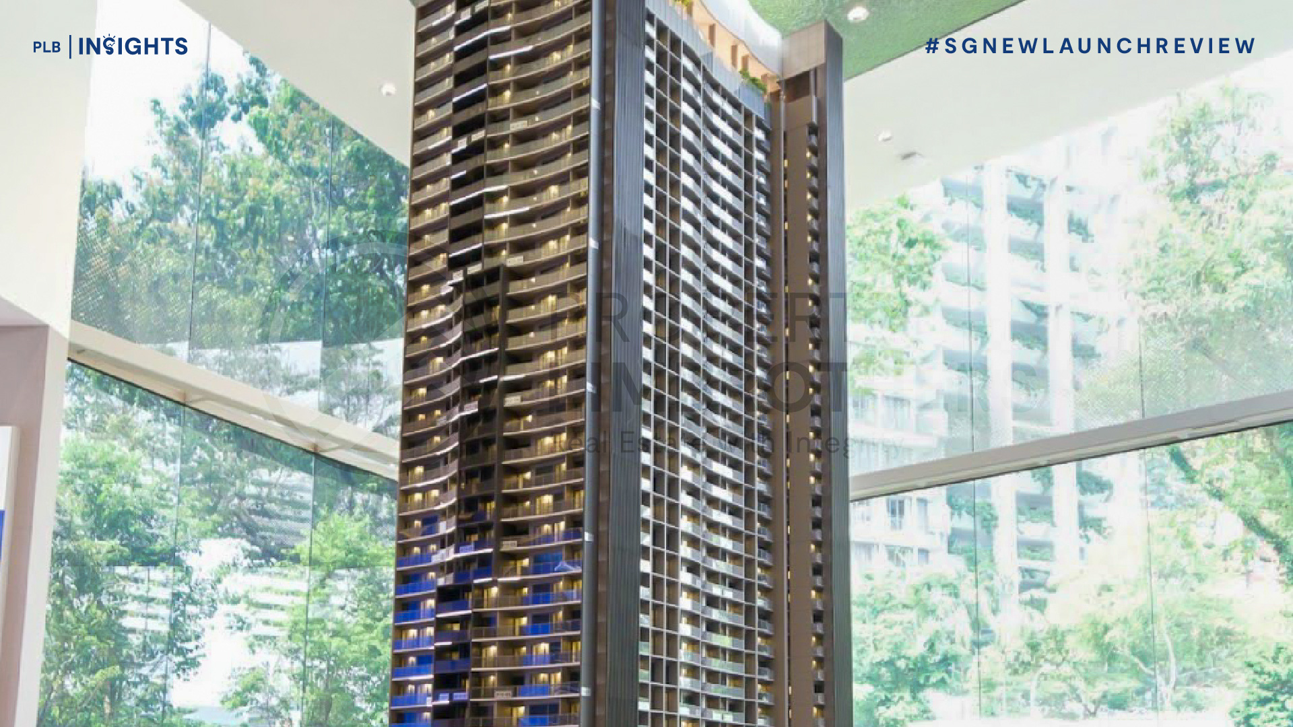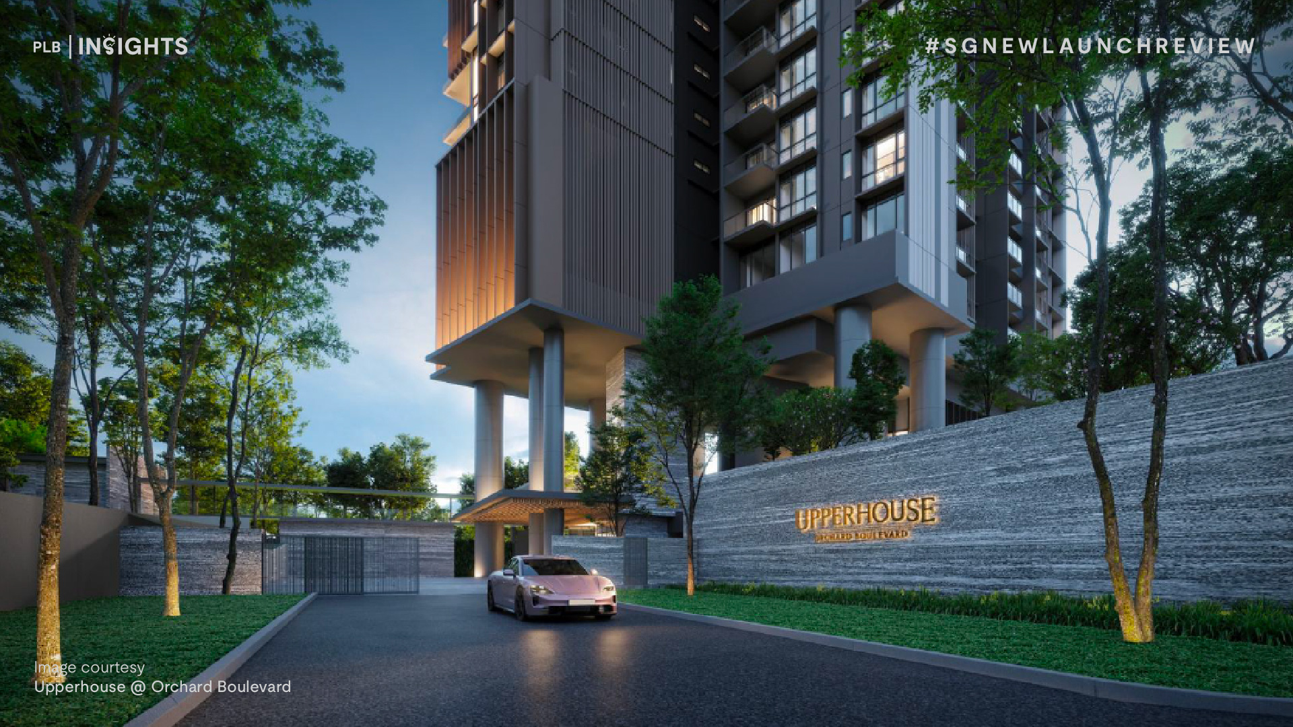
*This article was written on 12 June 2023 and does not reflect data and market conditions beyond.
It has been awhile since the Eunos estate gained any attention with regard to its residential projects until the successful en-bloc of the former HUDC estate Eunosville in 2017, which has been redeveloped into Parc Esta today. To date, this is the second largest former HUDC estate to be sold based on sale price with the record holder still being Farrer Court which has been redeveloped into d’Leedon.
Parc Esta is a 99-year leasehold project that obtained its TOP just last year in 2022, with its tenure beginning in 2018. It is located in District 14 within the planning region of Geylang.
Before the completion of Parc Esta, there were only a few more dated boutique projects in the vicinity like Eunos Green, Enos Park, Dengfu Ville, Casa Sarina.

The project is developed by MCL Land (Everbright) Pte Ltd which is part of MCL Land, a wholly-owned subsidiary of Hongkong Land. MCL Land has a portfolio of both residential and commercial projects across Singapore and Malaysia. Other notable recent residential projects in Singapore include: Tembusu Grand, Copen Grand, Piccadilly Grand, Leedon Green.
Parc Esta was completed in 2022 and consists of 9 residential blocks which are 18-storeys high with a total of 1399 dwelling units.
Unit mix here consists of the full range from 1 bedroom to 5 bedroom configurations. There are also 5 retail shop unit spaces that are available.
Making a quick overall comparison against other projects that are in close proximity to the MRT station along the East-West Line, here are some of the projects that we have picked out:
- Parc Esta (1399 units, TOP 2022, 99-year leasehold from 2018)
- Astoria Park (354 units, TOP 1995, 99-year leasehold from 1993)
- Park Place Residences at PLQ (429 units, TOP 2019, 99-year leasehold from 2015)
- Sims Urban Oasis (1024 units, TOP 2017, 99-year leasehold from 2014)
- Tre Residences (250 units, TOP 2018, 99-year leasehold from 2014)

Projects in this region have fared well in the Quantum Effect, MRT effect and Bala’s Curve factors with a return score of 4-5 except for Astoria Park which has a score of 3 for Bala’s Curve effect due to its age.
Relating to the Quantum effect, D14 is considered a part of RCR and the recent transacted prices of units in these projects are still within the loan quantum of buyers based on an estimated median income of $6,000/month.
We shall proceed further into the details and specifics of this new mega project in Eunos.


Site Plan Analysis

The land plot is a regular-shaped rectangular piece with 9 residential blocks that are arranged in 2 neat rows with a generous distance between each row. Dwelling units are arranged in mainly North-South facing orientation.
The main condo facilities are also lined neatly in between the two rows and the shops are located in front of block 916 at the street level. The project is elevated above the main street level and comes with basement parking facilities which provide 1,122 regular lots and 9 handicap lots.
The project is divided into 3 sections; West Parc, Grand Parc and East Parc.
West Parc is where you will find the more family-orientated facilities like the family lagoon, kids party pavilion and children’s playground and water playground.
Grand Parc section would consist of the main arrival area, a signature Majestic Tree Atrium which hosts 1 out of the 3 conserved trees in the project and the clubhouse.
East Parc will be where the more grown up facilities are which include a 50m lap pool, tennis court and a multipurpose hard-court.
The unit mix of Parc Esta will consist of the full 1 bedroom to 5 bedroom range unit types catering to the mix of different resident demographics.

Location Analysis
Parc Esta is located within District 14 in the Geylang planning region, the project is flanked by 2 major roads Sim Avenue and Changi Road.
External North fronting units will be facing towards Eunos MRT station and the HDB cluster. External South fronting units will be facing towards the commercial buildings and landed enclave, thereby allowing the high floor units with this orientation an unblocked view all the way up till the East Coast Park and the sea in the horizon.

In terms of connectivity to public transportation, residents will be within a 5-minute walk to Eunos MRT(EW 7) which is 1 stop away from the commercial hub at Paya Lebar where commuters can also transfer over to the Circle line MRT network. To get to the central region, residents will be able to arrive at City Hall MRT in just 6 stops or alternatively transit at Bugis towards the Downtown MRT line which will bring them to the Marina Bay Financial Centre.
In the opposite direction of the East West line, the Changi Business Park district is just 4 stops away and 1 additional stop will take you to Changi Airport.
There are also 2 side gates on each side of the project which will lead to bus stops along both Sims Avenue Road and Changi Road with multiple bus services connecting to different regions on the island.
For drivers, the commuting time to CBD areas are well within a 10 – 15 minute drive and East Coast park is less than 10 minutes away.
For nearby amenities, you can get your quick fix at Fairprice Express or the 7/11 shop that is located right at Parc Esta itself. Alternatively, there is a full-fledged Fairprice supermarket that can be found across the road at Eunos Crescent where you will also find Eunos Crescent Market and Food Centre for your hawker fare and grocery needs.
Retail malls can be found at Paya Lebar where there is a trio of retail malls; PLQ mall, Paya Lebar Square and the revamped SingPost Centre.
You can also head towards Bedok MRT where you will find Bedok Mall and the famous Bedok Interchange Hawker Centre for another suite of hawker fare.
Moving towards the East Coast, you can also find i12 Katong and Parkway Parade for the more popular retail malls.
There is a park connector that is directly linked to the East Coast Park where families can enjoy a day of recreational activities and head to the Marine Cove or Parkland Green for their cafe or bar fixes or alternatively the East Coast Lagoon Food Village for some BBQ and grilled seafood.

There are 2 Primary Schools that are within a 1km radius of Parc Esta:
- Haig Girls School
- Eunos Primary School
Expanding to a 1 – 2km radius, that would include another 7 additional primary schools:
- CHIJ (Katong) Primary
- Kong Hwa School
- Maha Bodhi School
- St Stephen’s School
- Tanjong Katong Primary School
- Tao Nan School
- Telok Kurau Primary School
Price Environment

Since its launch in 2018, we can see from the graph above that the overall price movement has grown by 23% with the PSF price steadily transacting past the $2,000 PSF mark since July 2022 onwards.

If we were to compare the pricing environment with other newer projects and recently TOP projects in the RCR region, we see quite a similar trend in terms of their transacted PSF falling within the range of $2,000 PSF – $2,100 PSF with the exception of The Tre Ver which average PSF is around $1,800 PSF probably due to the fact that it is slightly further away from the MRT station while the remainder are all within a 5-minute walking distance away.
While each location has its own merits, we can see that due to the sheer volume of units in Parc Esta, the volume of transactions clocked is over 100 units being sold to the resale market.

The PLB MOAT Analysis scoring for Parc Esta returns with a 60% score.
The top contributing factors that are awarded a score of 5 come from firstly from:
- Quantum Effect where between 80%-100% of the quantum prices transacted fall within a buyers’ maximum loan capacity based on the latest national median income.
- Bala’s Curve Effect as the project still has a balance lease of between 91 – 103 years remaining.
Due to the location characteristics of Parc Esta, we do foresee the scoring on its Rental Demand factor to start picking up as more rental transactions get clocked following its TOP.

If we were to compare the price growth with the 2 other projects that obtained TOP at a similar period in 2022; Park Colonial and Jadescape, we can see that the price growth percentage is fairly similar at 23% and 24% respectively.
With its location characteristics of being the newest condo along the East-West MRT line within the city fringe region along with the rarity of mega-sized developments in the area, the PSF price movement should likely continue in an upwards trend in the next 3 – 5 years.
Floor Plan Layouts

As expected from a mega-sized development, Parc Esta is made up of a full suite of layout types ranging from 1 bedroom – 5 bedroom with the bulk of the unit type being made up of the 1, 2 and 3 bedroom configurations.
This project also does not feature duplex penthouse units, the top floor units will come with a high ceiling area usually over the living and dining area.
1 Bedroom

There are 2 different layout types available for the 1 bedroom configuration with a standard external facing orientation. Type A1 is sized at 420 sqft with the top floor units at 517 sqft including 97 sqft of void area for the high ceiling zone in the living and dining area. Type A2 is sized at 452 sqft with the top floor units at 549 sqft similarly including 97 sqft of void area for the high ceiling zone in the living and dining area.
Key differences in size will be attributed to the slightly bigger balcony area and master bedroom zone in Type A2.
The kitchen zone in Type A2 is of a more C-shape layout which would also make it more feasible to be enclosed with some minor renovations if required.
There is only 1 bathroom entrance in Type A1 while Type A2 features a jack-and-jill design with dual entrances from both the bedroom and common area.
Type A1 units are located in stacks: 6, 15, 20, 53, 66 and 75
Type A2 units are located in stacks: 5. 14. 21. 54. 65 and 74
1 Bedroom + Study

There are 3 different layouts for the 1 bedroom + study configuration with a mixture of both internal and external facing orientation.
Type AD1 is sized at 517 sqft, AD2 at 527 sqft and AD3 which are ground floor patio units at 527 sqft as well.
The notable differences would lie in the positioning of the study room and also if the bathroom has dual entrances. For buyers who are considering having a little more wardrobe space and plan to construct a walk-in closet, AD2 and AD3 would be more probable with a layout that would have the walk-in closet by enclosing the study room and still have the area being connected directly to the bathroom.
Type AD1 are all external facing and are located in stacks: 52, 67 and 76
Type AD2 are all external facing and are located in stacks: 7, 16 and 19
Type AD3 internal facing stacks: 1, 10, 25, 58, 61
Type AD3 external facing stacks: 28, 36, 44
2 Bedroom

For the regular 2 bedroom layouts, these are the 2 bedroom + 1 bathroom configurations with a mix of internal and external facing orientation.
There are a total of 4 different types with Type B1 being the only with the dumbbell layout sized at 581 sqft.
Type B2 is sized at 603 sqft and Type B3/B4 sized at 635 sqft which are the same layout being mirrored.
Type B3/B4 would have a slightly larger living and dining zone and more counter top space in the kitchen.
Type B1 is only available in 1 stack 33 which is internal facing.
Type B2 is only available in 1 stack 32 which is internal facing.
Type B3/B4 internal facing unit at stacks: 24 and 25
Type B3/B4 external facing units at stacks: 28, 29, 36, 37, 44, 45 and 58
2 Bedroom Premium

There are a total of 5 layout types for the 2 bedroom premium units. All of which will come with 2 bathrooms and have 2 main configurations, dumbbell layout and the regular layout with both bedrooms flushed to one side.
For the dumbbell layout units the balcony adjoins from the living to the master bedroom while the regular layout type will have 2 separate balcony spaces, one accessed from the living room and the other from the master bedroom.
The dumbbell layout unit is made up of Type BP2 at 710 sqft and Type BP3 at 721 sqft which can be found in stack 49 and 48 respectively that are both internal facing.
The regular layout unit is made up of Type BP1 at 700 sqft, Type BP4 at 732 sqft and Type BP5 at 743 sqft.
They are all internal facing orientation and can be found at stack 40 and 41, 70 and 1, 2, 10, 11, 57, 61, 62 and 71 respectively.
3 Bedroom

As we move into the 3 bedroom layout, the regular 3 bedroom configuration is the compact version where there is no utility room in the kitchen zone.
Unit sizes are 900 odd sqft and there are 2 main layout types. Type C1/C2 will have all the bedrooms lined up neatly in a row while Type C3 will have 1 of the common bedrooms located on the opposite side with their differences in size at about 10 odd sqft.
Other than the bedroom layout, the rest of the unit configurations appear similar with a foyer area at the entrance which leads to a C-shape kitchen counter area.
Type C1/C2 are found in stacks: 13 and 64, 30, 51 and 56.
Type C3 are found in stacks: 26, 34, 38, 43 and 47.
3 Bedroom Premium

The 3 Bedroom premium units will be over 1000 sqft in size and come with an additional utility room and WC in the kitchen zone. There are 2 different layout types which appear as mirror images of each other with a size difference of just 10 sqft. Compared to the regular 3 bedroom layout, they do come with a slightly larger balcony area as well which extends to one of the common bedrooms.
For the ground floor patio units, the patio area will extend up to the second common bedroom.
This unit type can be found in stacks: 4 and 77, 12, 69 and 72
3 Bedroom + Study

For the 3 bedroom + study layout, the kitchen follows the compact version which does not come with a utility room and WC. In exchange, there is an additional study/ flexible space catered instead. So buyers who might not have a live-in helper and prefer more space in the common area then this layout type might be more suitable.
Type CU1 is slightly smaller by 40 sqft which can be accounted for by the larger balcony area in Type CU2 that will extend to one of the common bedrooms.
Similarly for the ground floor patio units, the balcony of both these unit types will have the outdoor area extended till the second common bedroom which would be great for families who prefer a little more outdoor space for their children or pets to roam about.
Type CU1 can be found in stacks: 8, 17, 55, 68 and 73
Type CU2 can be found in stacks: 18 and 63
4 Bedroom

As we move into the bigger layout types of 4 bedrooms, the regular layout is also considered a compact layout in nature where there is no utility room in the kitchen.
The 2 layout types are exact mirror images of each other and sized at 1,119 sqft. You do get 4 full proper sized bedrooms and all the common bedrooms are able to comfortably fit in a queen-size bed and are of similar size.
There are only 54 units with this layout in the project which is just 3.8% of the total number of units in the project.
This layout can be found in stacks: 9, 31 and 50.
4 Bedroom Premium

The 4 bedroom premium layout sized at 1,227 sqft will come with an additional store/utility room in the kitchen zone and also an additional dry kitchen area.
Compared to the regular 4 bedroom layout this layout enjoys a wider living area space where the dining zone is indicated to be behind the sofa seating area. Bedroom sizes remain the main and unlike in some other projects, the 4 bedroom premium does not come with a junior master bedroom.
There are also only 54 units with this layout in the project which is just 3.8% of the total number of units in the project.
This layout can be found in stacks: 3, 39 and 42.
5 Bedroom

The 5 bedroom layout will be the most premium layout type in the project. Sized at 1,399 sqft, it comes with its own private lift and also a junior master bedroom. All the common bedrooms are similarly sized and can all accommodate a queen-size bed.
The utility zone in the kitchen is not enclosed like what you find in the other layouts as this leads to the entrance for the common lift lobby area.
There are only 18 such units in the entire project and can be found in stack 78.
Upcoming Developments

Other than the major redevelopment of the area being the relocation of the Paya Lebar Airbase, we can see that there will be another major redevelopment of the current industrial area along Eunos Avenue 5. The current land plots have been rezoned into reserved sites and also an upcoming educational institution that is above the Eunos Court estate.
Conclusion
Drawing on its location characteristics of being the newest private residential project to hit the resale market within the city fringe region along the East-West MRT Line, the attraction level to Parc Esta remains strong looking at the volume of resale transactions clocked and still maintaining a high level of supply of units here since its TOP.
The sheer volume of units within the project and additional benefits of having commercial shops within the project also increases the access to amenities for the residents. Along with Eunos MRT being located within a 5-minute walk away, these are considerable anchoring factors in preserving the value of the project.
With the current PSF pricing still hovering around the $2,000 – $2,100 PSF price range, Parc Esta’s pricing remains competitive when compared to other newer projects in the city fringe region that are also within walking distance of the MRT station.
As more transactions and further developments take place including the shift of Paya Lebar Airbase, it is safe to assume that the PSF pricing behaviour will continue in an upward trend as more continued attention will be drawn to the location.
The team have already been part of the action having successfully transacted one of the 3 bedroom unit here:
Whether you are a homeowner looking to enter or exit from Parc Esta, do reach out to our team here for a further discussion and they will be happy to share our first-hand ground experience so far that helped both sellers move on from Parc Esta and our buyers who have moved in and begin their journey here.
Tagged 5 bedroom, casa sarina, clubhouse, d14, dengfu ville, district 14, dumbbell, enbloc, enos park, eunos, eunos green, facilities, geylang, hudc estate, resale condo, sea view








