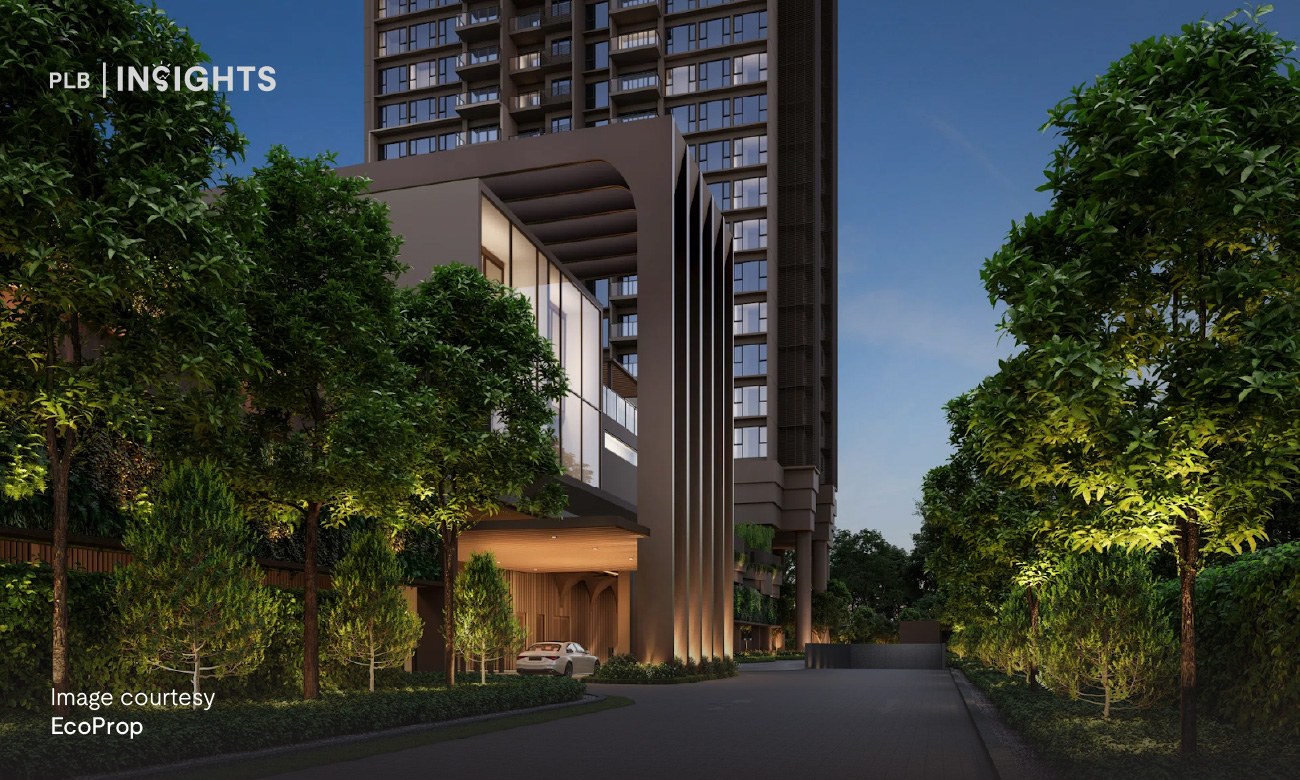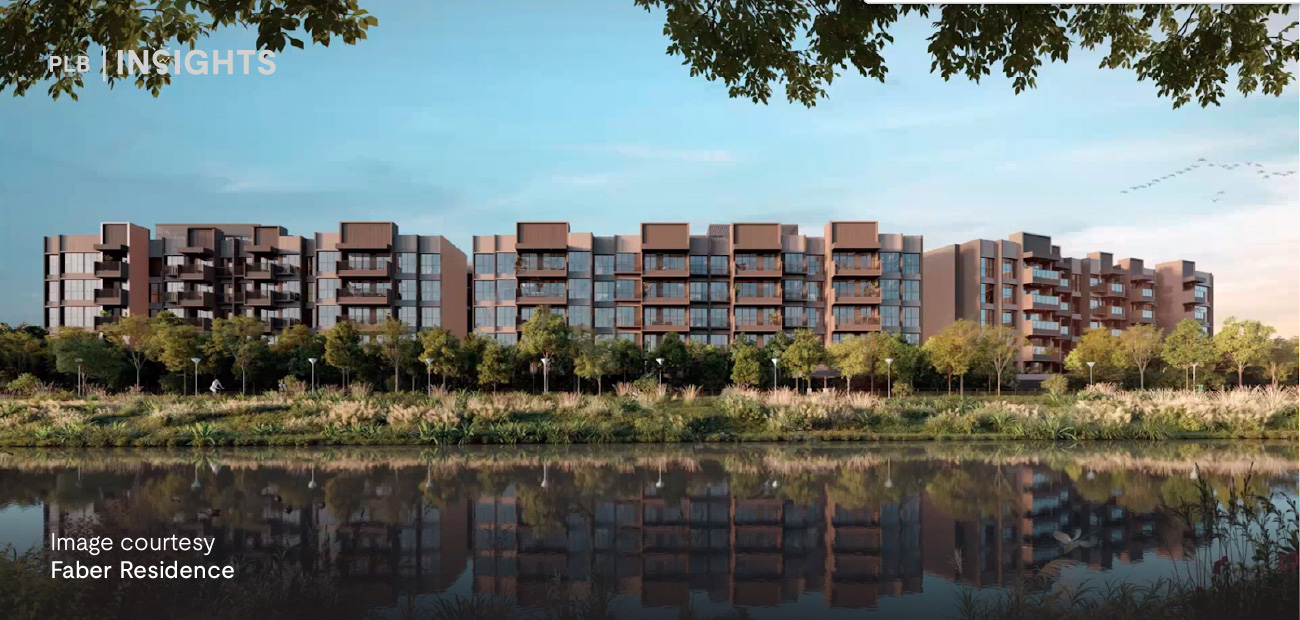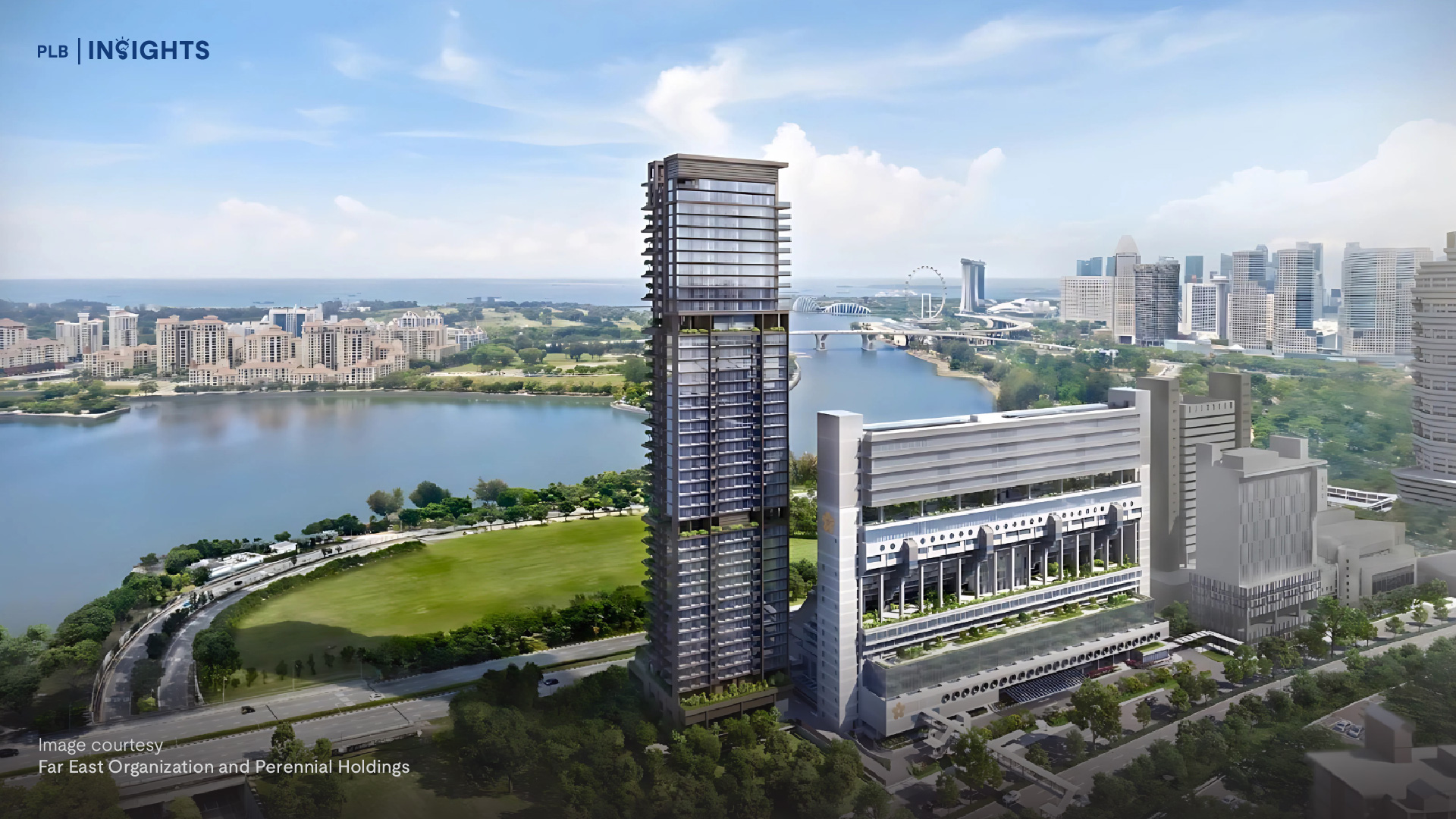TL;DR
Re-envisioning New York’s Central Park, this EC is set within the Tampines Heartlands, exuding upscale vibes and elaborate facilities. Less than 40% left!
Project Details


Parc Central’s 3-5 Bedroom options focuses on the family nucleus, with potential multi-generational living. Majority of the units are within the 3-bedroom configurations.
Key differention for 3-bedders:
3-Bedroom Deluxe is a compact version
3-Bedroom Premium has improved layouts/foyer/study
3-Bedroom Luxury has WC and better layouts
About the Developer







A joint venture between Hoi Hup Realty and Sunway Developments, their combined experience in developing Singapore’s residential scene can’t be overstated, including noteworthy accomplishments like The Peak at Toa Payoh, Rivercove Residences, Royal Square at Novena and City View @ Boon Keng. One of their latest projects, Sophia Hills, won several awards and Gold at the FIABCI World Prix d’Excellence Awards 2020 (Mid-rise Residential).
In a partnership for about 11 years, their style for modern and sustainable designs clearly demonstrates their potential for Parc Central Residences too.
Land Bid and Breakeven
Outbidding seven other entities with $434.4 million for this 24,938 sqm site, it was only 0.7% higher than the next bid. The $578 PSF PPR is close to OLA and other recent ECs. With combined construction costs, land financing and marketing costs to be $531.4 mil, it brings us to a likely breakeven of $978 PSF PPR. It was expected to have a selling price range between $1,100 PSF and $1,200 PSF.
Maintenance Fee
Maintenance fees range from $330 for the 3-Bedroom Deluxe, to $385 5-Bedroom Luxury. Something to note is that for the 4-bedders to the 5-bedders, the monthly is the same.
Estate Landscape
Located just within walking distance of Tampines’ town centre, Parc Central Residences is nestled in a serene spot of the heartland, tucked away from the hustle and bustle of city life.

Tampines serves as one of the biggest transport hubs in the east as both a MRT and Bus interchange, with two major MRT lines and 32 bus services that can provide great connectivity to town and the rest of Singapore.
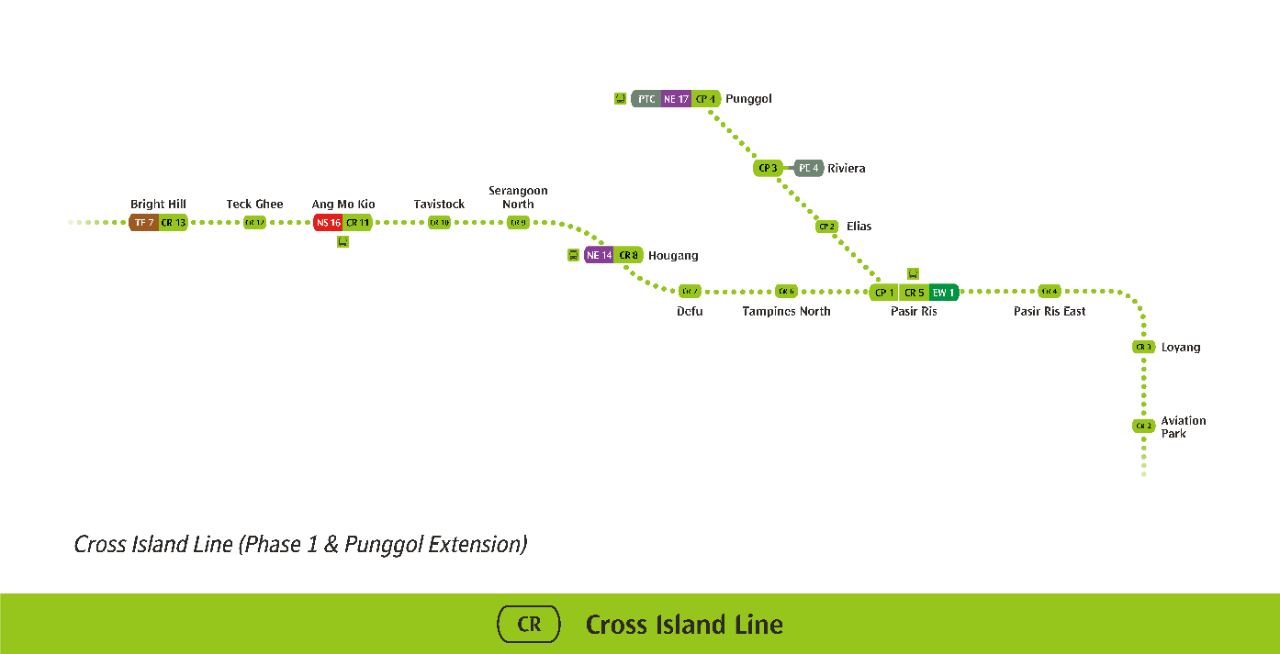

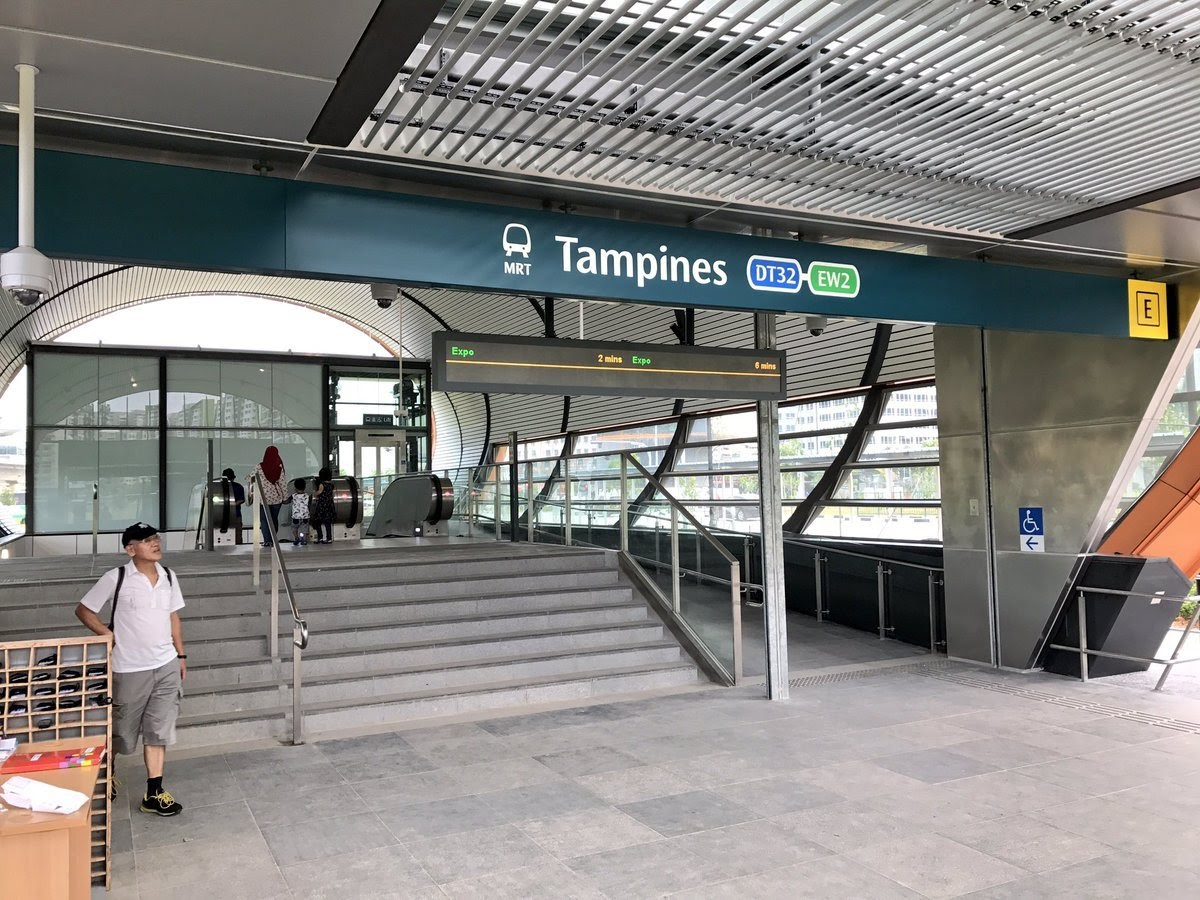
The LTA (Land Transport Authority) has also planned to construct the Cross Island Line (CRL) – Singapore’s longest fully underground line at more than 50km long to serve existing and future developments in the eastern, western, and north-eastern corridors, connecting major hubs such as Jurong Lake District, Punggol Digital District and Changi region. The construction of the CRL is expected to begin in 2022 and be completed by 2029. With Tampines North set on the CRL, residents of Tampines and Parc Central Residences will surely get to enjoy even better convenience by MRT.



Parc Central residents who drive frequently will also have easy access to major expressways like the Pan Island Expressway (PIE), Kallang-Paya Lebar Expressway (KPE), and Tampines Expressway (TPE), which are all located just 10 minutes away.
Other Conveniences
Hospitals

Offices
Several Multinational Corporations (MNCs) have their huge offices settled in Tampines Town Centre as well as the governmental administrative CPF building.
If you work at any one of the office buildings at Tampines Town Centre, Parc Central Residences is located just 1.5km away, within comfortable walking distance which can save you considerable costs in the long term, as well as time on transport for commuting to work.





The office clusters within Tampines, Macpherson, Tai Seng, Paya Lebar, and Changi Business Park will likely provide a substantial tenant pool if you’ve considered renting out your unit; and also a rich market of potential buyers in the future when you want to sell your property.
Schools


Will any stack be within St. Hilda’s 1km radius?
Families with primary school-going children will be pleased to know that Poi Ching School is well within the 1km radius – 0.56km away. Other schools such as St. Hilda’s, Tampines and Junyuan Primary are above the 1km mark.
Secondary schools are varied, with Temasek Polytechnic, Tampines Meridian JC and ITE College East being within the vicinity. To us, this is balance of institutions throughout the primary, secondary and tertiary school life ensure that families looking for a long stay is definitely possible.

For investors, immediate vicinity to international school UWCSEA (United World College South East Asia) will be a greatly coveted after the 5-year mark when renting out becomes a viable option, and selling to an expatriate family after the 10-year mark. Stick around for our exit strategy and tenant pool analysis, or you could approach PropertyLimBrothers here for a more direct consultation.
Shopping
With an abundance of shopping outlets within the vicinity that carry a diversity of products, the nearby area is a shopping haven for Parc Central Residents who will certainly be spoiled for choice! Multiple supermarkets are also located within walking distance, which will make grocery shopping much more convenient too.







Food
Aside from the standard food you’ll get from shopping malls such as Tampines 1, Tampines Mall and Century Square, Tampines is well-known for its wide array of delicious local delights that will even have west-siders flock over for a hearty meal. The impressive variety of cuisines located near Parc Central Residences will surely satisfy the stomachs of enthusiastic connoisseurs.

In fact, the list of good food is so extensive that we only picked the best recommendations located closest to the residence! If you’d like to explore more food within the area, click here for a comprehensive list of some of the best hawker food in Tampines.
Demographics
From the unit spread, the variations of 3-bedrooms 4-bedrooms and 5-bedrooms indicate that Parc Central focuses on the usual EC demographic — HDB upgraders, mid to large-sized families inclined to the Tampines district. This is further emphasised by its elaborate facilities.
As you probably know by now, PropertyLimBrothers is a family-oriented company, and we really appreciate ECs and condos that embrace the usual family nucleus.
As with all ECs, they function in pretty similar ways as a HDB during the purchasing period, and able to sell to non-Singaporeans after 10 years.
USP of the Area
The final plot at Tampines Ave 10 is honestly, a distance away from the Tampines MRT station (check out our accessibility section for more). However, the Tampines neighbourhood can get quite congested at times (as with most mature towns), and exclusivity should be enjoyed away from the bustle.
We think for private residences, it’s a fine balance between the two, as Parc Central Residences is a short way from the MRTs, shopping conveniences , and schools. Located along Tampines Ave 10, it opens up the connectivity to workspaces such as JTC Space, Tampines Regional Centre, Changi Business Park and Changi Airport.
For future developments, Parc Central is sited to the future Paya Lebar town replacing the Air Base and the Tampines North Quarry Park, both of which will be bringing their fair share of interest in the area, spilling over to the Tampines Ave 10 stretch.
Median transacted prices of new ECs had a 4% annual increase reportedly in the fourth quarter of 2020, despite prices hovering year on year.
Architect
With ADDP pushing the design elements of Parc Central, their deft skillset has seen the succession of Treehouse, Poiz Residence, Nexus @one-north, Futura, Cliveden @Grange and more.
Landscape designers COEN spearhead the landscape department, renowned for Tree House, D’Nest, Eden and Barracks Hotel Sentosa.
Design Concept
Borrowing the concept from New York’s famed Central Park, the ideation was to focus on rejuvenation through lush greenery, water facilities and ensconcing prominent areas with attractive curvatures.
The unit layouts predicate on everyday utility but with visual extravagance. Bolstered by smart living capabilities, it enables homebuyers to retreat with a peace of mind.
Facilities

The overall site area is split into two main areas. 4 zonal areas for residents, with the Arrival Hall with the usual roundabout, drop-off plaza and waiting lounge. It leads to through a palm trail and a pool deck, to the Quarry Pool (50m), with additions such as an aqua pavilion and some water facilities.
At the back of the residence, a comprehensive exercising area, titled The Playfield, notably features a sunken tennis court, a futsal court, BBQ pavilions, a half basketball court, a tree-house playground and even a bouldering wall. This definitely places Parc Central on a different scale from other ECs, focusing on facilities and creating functional resort areas.
The other pool body area is titled The Lake, apt with complete entertainment settings such as Family Jacuzzi, cocoon pods, bubble jets and even a toddler pool (300mm deep). Nearby, stands the Parc House, with a reading room among others.
Units


The unit spread from the table above, indicate that the layouts iterate our previous stand on ECs. As Tampines Ave 10 leads to the Bartley Viaduct, which is a commonly used flyover. The orientation for the blocks faces away from that; facing inward to reduce road noise and with a setback of 27m filled with workout facilities. The blocks are split into 2 clusters, one surrounding the lap pool, while others encircling the lagoon.
3 side gates enable convenient exits, with bicycle parking for typical east-sider inclinations, and promoting cycling towards the park connector.
Let’s talk about the layouts.
Editor’s note:
Pricing and availability are accurate as of early February 2021. Here at PropertyLimBrothers, we try to help you make wiser and mindful decisions for new launches, and will continue to provide you with worthwhile content both in video and through our articles like this one. For more info, do contact our team here.
Balcony Screens
Power-coated aluminium screen panels for the balcony come optional for privacy.
Ceiling height
1st to 15th storey — 2.7m
16th storey — 2.7m/4.5m
3-Bedroom Deluxe



C1 is at 872 sq ft, while C2 is at 893 sq ft. Stacks-wise, 17 faces The Alps Residence, which is the neighbouring condominium and for these line of blocks, are priced appropriately. On the opposite end of the development, C2’s stacks located at Block 135, 137 and 139. These faces international school UWC’s main campus.
If you want to keep your unit size low at a lower price quantum, of which Stack 40 and 17 will be suitable, although take note how Stack 14 and 17 might get some of the West Sun.
3-Bedroom Premium

With similar sizes, the 3-Bedroom Premium runs at roughly the same layout size. The cheaper stack will be Stack 10, starting from $1.04X mil. Preferable stack will be Stack 34 out of the available, as it faces inward with around 20m away from Block 133.
3-Bedroom Luxury




For these layouts, our recommendation will be layout C8, due to the available option for its door location. That being said, the prices fall within the $1.1 – 1.25 mil mark. Stack 42 has limited unit left due to its pool facing. Our recommended stack will be Stack 23 (lower units) or 26.
Stacks 41 and 38 are clearly the favs, with stack 38 sold out and 41 having just the Penthouse, ground floor and level 2 left.
4-Bedroom Premium and Luxury







From the table and the layouts, you’ll realise that layouts D1 (fully sold out) and D2 keeps the price quantum for the 4-Bedroom Premiums low, starting from the $1.29X mil mark.
Layout D3a is approx. 100 sq ft larger, but for about $100k, you get a more efficient layout, including a larger balcony that connects to the living room and kitchen. Personally, we feel if the budget can be stretched by that amount, it will be well worth your investment, due to the rising trends of larger unit layouts.
Take note that the Yard, WC and Home Shelter is separated from the kitchen for D3a.
For layout D5, the layout is refined even further due to the freeplay of 1270 sq ft. However, the price does jump to $1.42X mil, which is almost $170k more than the cheapest D2 option.
For 4-Bedroom Premium, we suggest Stack 19 which is going for $1.26X – 1.35X mil. It’s a little of an understated block.
5-Bedroom Luxury



There are limited units for both of these layouts, which are the epitome of the Parc Central design. Prices start from $1.6 – 1.72X mil.
For the stacks, it’s a choice between the Lake or the Cove zone.
Comparative Analysis
Aside from the usual benefit of ECs with a more attractive price tag for first-time homebuyers; lower than condos, Parc Central is actually the first EC in the East in about seven years. With other private condos priced a tad above its price quantum, it created a demand for an EC, resulting in a strong interest among east-lovers.


From the slew of neighbouring condominiums, we have made a table to compare their price comparisons, courtesy of Square Foot. With Parc Central entering District 18, it adds 700 units for the taking. Compared to other condominiums with tenures beginning from 2012-2017, their TOP dates range from 2016-2021. Let’s look at the comparisons across the board: 3-, 4- and 5-bedders.
At 990 sq ft for 3-bedroom Compact, Parc Central’s layout is slightly larger compared to the rest of the developments. Price-wise, it is starting from the $1.09X mil, which really keeps the price quantum low, at $1,101 PSF. It is a tad pricier to the (rather large) 2-bedders at Santorini and Q Bay, by $60k.
Parc Central’s 3-bedroom Luxury is at 1055 sq ft, and has a starting price of $1.16X mil. Comparably, the layout is competitively cheaper than the Alps and the Tapestry, although again, is northwards of Santorini and Q Bay’s layouts. PSF-wise, it starts at $1,099 PSF, which is higher than Santorini’s 1,044 sq ft at $1,066 PSF and $1,089 PSF.
4-bedroom layouts have Tapestry’s layout at the highest at 1,423 sq ft, at the expense of raising to $1,241 PSF at $1.76X mil. Parc Central is sitting at a modest 1,270 sq ft, with the lowest price starting at $1.43 mil. While Q Bay is larger, at 1,378 sq ft at $1087 PSF, the price is higher by $60k. From this, we can deduce that Parc Central has kept the price quantum low for affordability, but having a more compact size.
The 5-bedroom layout at Parc Central is kept low at 1,464 sq ft. This maintains the price quantum starting from $1.67X mil. Stacked against the others, The Alps is massive at 2,486 sq ft and Tapestry at 1,765 sq ft. Q Bay is the closes comparison, at 1,615 sq ft at $1.85X mil.
Overall, Parc Central has successfully kept the price quantum low against other condominiums within the area through a decent size across all their layouts. We’ve picked out some layouts for comparison as well.

Observantly, Tapestry’s 926 sq ft has a narrow layout for the living, a squarish balcony. The positioning of kitchen is angled better, as the entrance does not face a bedroom. Parc Central’s 3-Bedroom Premium has slightly wider living, but a smaller balcony, and includes a home shelter for storing any utility items. I’ll have to admit though, that Tapestry’s 990 sq ft layout has a commendable foyer.

Compared to Parc Central’s same layout, the first thing you’ll notice about The Alps’s 936 sq ft is the two balconies for both the living and the master, at the expense of smaller bedrooms and the master. It doesn’t have a home shelter or yard area. For the larger, 1,066 sq ft, The Alps has a rather unconventional dumbbell layout, with a walkway to the living and dining area, a bedroom that’s away from the bedroom and master (with no ensuite), a large universal room, and a narrow kitchen that connects to the balcony.
We feel that for the Alps’s layout, it’s a little awkward as the dwellers in the said bedroom will have to travel across the dining space to the shared bath. Hypothetically, the bedroom could have swapped out to the living area, the living room to have an L-shaped design and the kitchen to take BR3’s place.
Layout-wise, what about ECs though? Shouldn’t Parc Central be compared to, as the adage goes, “apples to apples”?


Parc Central stacked against other resale ECs.
We did up a comparison, stacked against the other Executive Condominiums. We even have Canopy and Lilydale here. From the graphs, we can deduce (at time of writing) that Parc Central has kept its layouts smaller, but demanding a higher price quantum due to its 2019 new lease. However, if you’re not too particular about location, District 27 has more affordable options below the $1 mil price quantum.
Price Growth

Price Growth for ECs Property Performance
From the graph, there’s substantial growth for ECs since 2015, in terms of Avg PSF growth. There’s a sharp spike in Q1 2020, but is likely to maintain its gradual ascent.
Punggol’s Piermont Grand went to an average around $1200 PSF, and Sembawang’s Parc Canberra was going at around $1,140 PSF.
Parc Central’s average of $1,177 PSF makes out to be a pretty decent PSF for a new launch EC.


These two graphs also depict a rising PSF trend for ECs, and naturally, the market demand.

The graph indicates District 18’s price trend, of which you can see a gradual rise in PSF.

These are the overall indicative monthly rents PSF PM. We can expect a similar monthly rent from Parc Central once it hits the 5-year MOP mark.
Tenant and Exit Potential
Tenant Pool
Studying Parc Central does bring up certain key points of the site that stand out versus other residences within the area.

Parc Central is the closest of the condominium stretch to UWC (East Campus).
When Parc Central is able to be sold to foreigners by 2033, or to sublet by 2028, it will be the newest condominium and nearest to United World College South East Asia (East Campus), which is a highly sought-after international school islandwide. Surely, its accessibility and conveniences will be widely appreciated, and because of its affordable entry price range (as stated from the above comparative analysis), local Singaporeans will be able to make a more substantial profit from this.

Parc Central is sitting on the edge of Paya Lebar’s widely-anticipated rejuvenation and Tampines Industrial.
From the image above, Parc Central is on the periphery of Paya Lebar’s rejuvenation in 2030, which will encompass residential, office spaces and more. All of which, will garner interest to Parc Central’s accessibility to the area. Additionally, Tampines Industrial is sited up north, with reputable companies like Space @ Tampines, Siltronic Samsung Wafer, JTC Nanospace and Sim Lian Construction.
Exit potential
We can expect a large amount of BTOs within Tampines beyond Tampines Ave 10.
Tampines GreenOpal – 1,070 units
Tampines GreenGlade – 354 units
Tampines GreenCrest – 346 units
Tampines GreenVerge – 2022 units
Tampines GreenCourt – 2192 units
Tampines GreenView – 714 units
That totals to 6698 units, due for completion between 2023-2025. With Parc Central’s official completion of 2024, the 1st exit will be in 2029 for residents’ MOP. As Paya Lebar’s future master plan comes to fruition, the 2nd exit will be in 2034, when the owners are able to sell the units to Foreigners. By that time, Paya Lebar’s developments will be well underway, and will be a beneficial sale to homeowners of Parc Central.
Master Plan/Future developments
Paya Lebar Airbase
Potential growth is due towards the Paya Lebar Airbase Transformation from 2030. The airbase will be relocated from 2030, and surrounding developments will be given a facelift. The land size influenced by this master plan amounts to about five times of Toa Payoh Town, completely changing the north-eastern sector of Singapore. This will benefit Parc Central, opening some office sectors and connectivity towards The Central north-east area such as Serangoon, Hougang and Sengkang.
Tampines North
On the western front of Parc Central, there’s a large plot of land on the opposite side across the Tampines Ave 10 road. There, resides a rather barren and undeveloped Tampines Industrial Ave 3, but with plans to develop into an industrial area.
Tampines North’s Quarry Park will form two new parks which will be refreshing to the area.
Tampines has plans for a facelift based on URA’s 2013 master plan. Involving various government agencies, transport, shopping facilities and more parklands will augment the already active heartland.
Changi East Project
Emboldening Changi Airport, it will include Changi Airport’s T5, a three-runway system, and other Landside and aviation support facilities. This will grow the aviation sector significantly, and gaining more interest in the Tampines area due to accessibility.
Verdict
With Parc Central filling up the last of the condominium stretch, the long-awaited EC is a project very much in demand. Though the overall PSF is priced lower than the surrounding condos, it’s a little higher when benchmarked to other recent ECs. Layouts are efficient, and we have enjoyed reviewing an EC with elaborate facilities. Thanks for reaching the end of the article, we hope it has been informative for you. For more information, do contact PropertyLimBrothers here.











