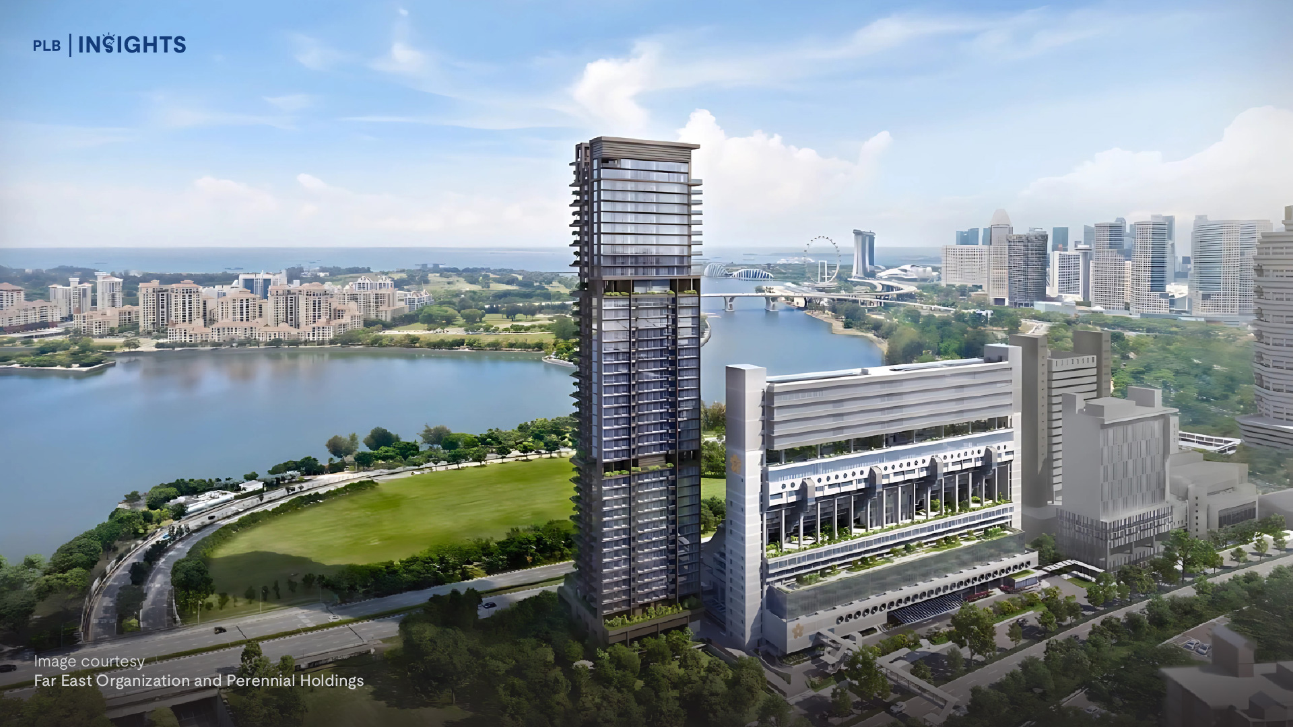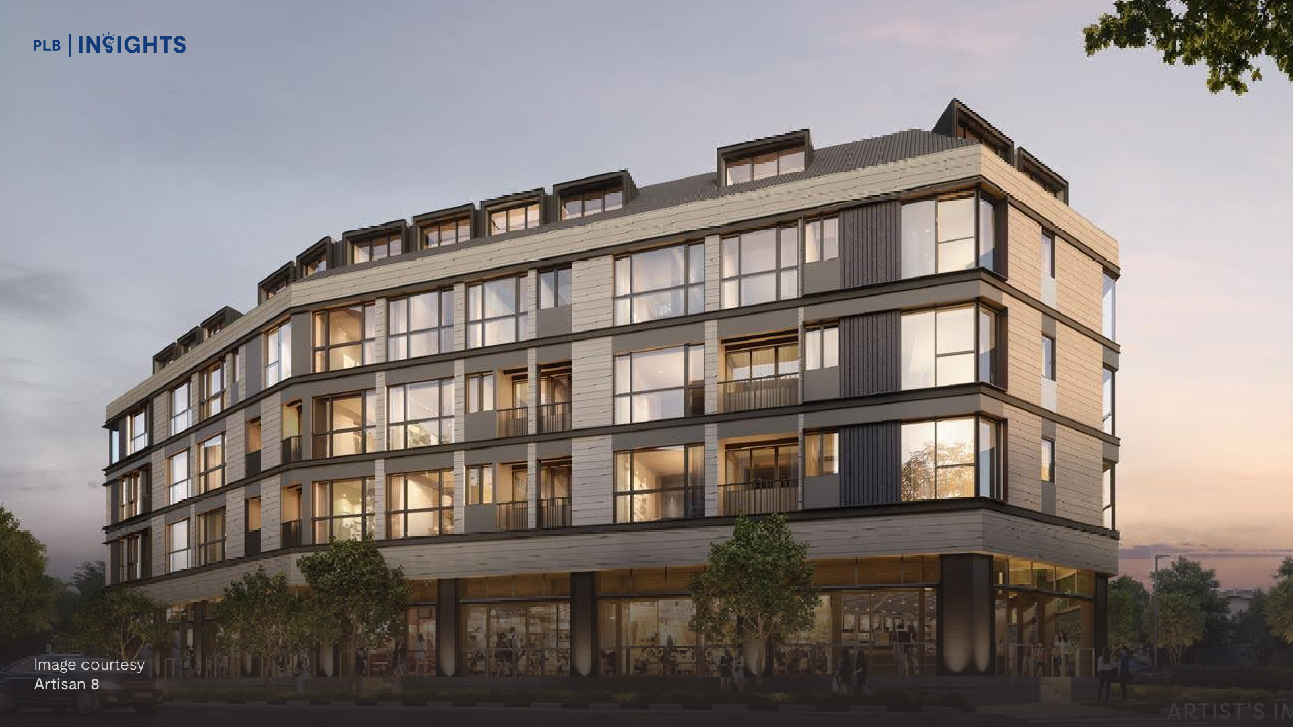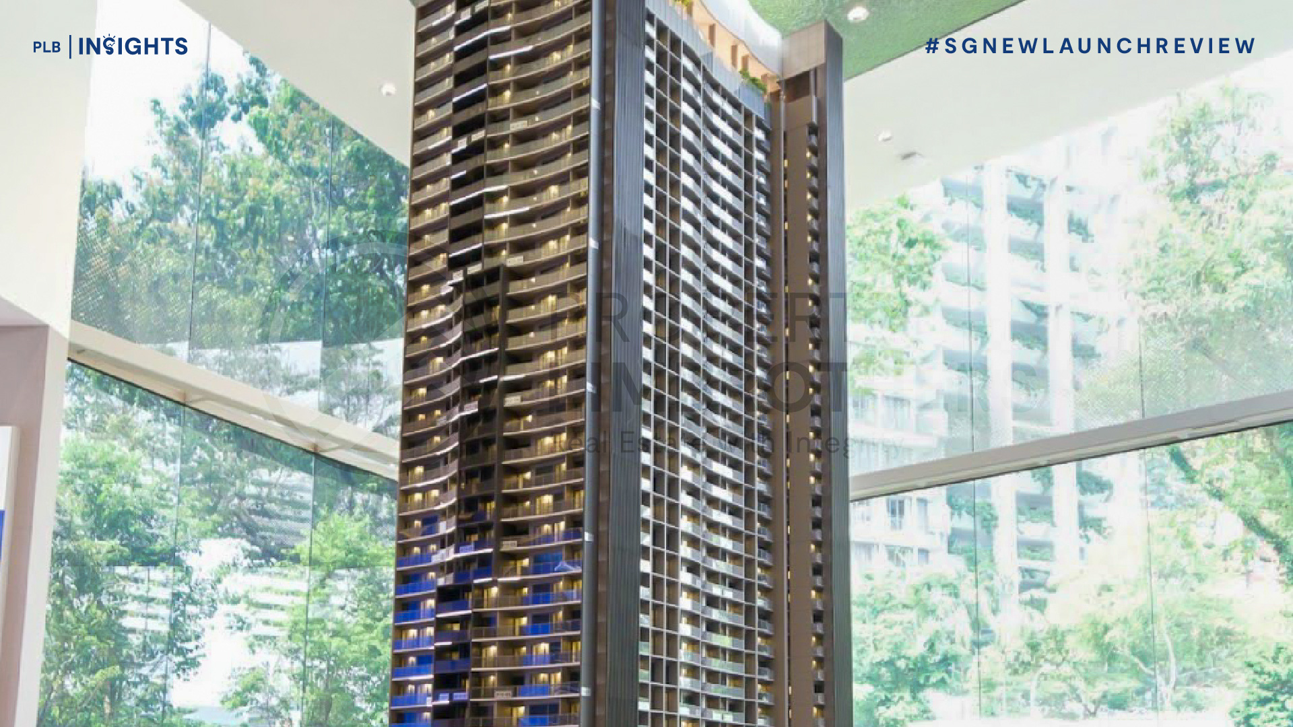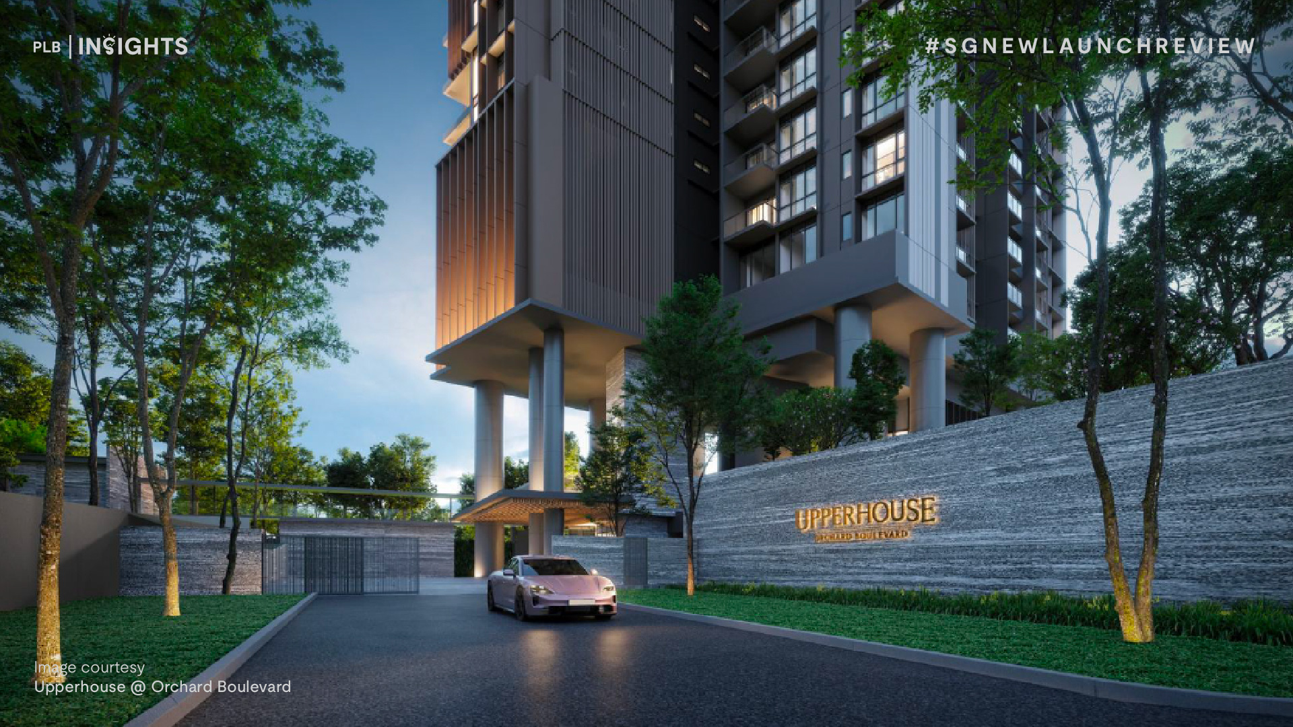
Having achieved its Temporary Occupation Permit (TOP) in the Q3 of 2023, Normanton Park emerges as a sprawling mega-development with 1,862 units, strategically situated within District 05 at the epicentre of the one-north transformation. This remarkable project offers an impressive array of 110 facilities with a notable feature of its 150-metre pool. Furthermore, its convenient location allows for a swift 10-minute drive to the Central Business District (CBD), making it an attractive prospect for residents and investors alike. In the context of the ongoing transformation in the Western region, Normanton Park undoubtedly stands as a compelling option that should not be underestimated.
If you wish to discover more about Normanton Park, join us as we take a deep dive into the project details, location, site, price, and MOAT analysis.
*This article was written in October 2023 and does not reflect data and market conditions beyond.

Location Analysis
Normanton Park, in its current location, sits on the former Normanton Park, originally established as a HUDC (Housing and Urban Development Company) estate in 1977. This estate served as a housing development exclusively designated for the personnel of the Singapore Armed Forces (SAF) and their families. The primary objective was to provide SAF officers with access to affordable and high-quality condominium-style housing. This initiative was part of the Ministry of Defence’s efforts to nurture a sense of camaraderie and fellowship among the officer corps. The estate was subsequently privatised in 1993.

Located in District 5 and adjacent to what is often referred to as the Silicon Valley of Singapore and various key business hubs, Normanton Park offers exceptional connectivity. A mere two-minute drive will take you to Science Park I and Mediapolis, while destinations like Fusionopolis, Biopolis, and Mapletree Business City are all within a convenient 10-minute reach. These areas house a thriving ecosystem, encompassing cutting-edge sectors such as agritech, biotech, infocomm technology, media, and life sciences.
For those who value a seamless commute, it’s a driver’s delight to know that departing from the condominium allows for direct access to the Ayer Rajah Expressway (AYE), ensuring a swift 10-minute journey to Raffles Place. Moreover, a side exit provides direct entry to Kent Ridge Park, with HortPark a short and convenient 6-minute drive away.
Normanton Park’s location is further enriched by its proximity to an array of educational institutions, spanning from primary to tertiary levels. Notable institutions such as Singapore Polytechnic, Anglo-Chinese Junior College, and the National University of Singapore (NUS) are all situated in the vicinity, catering to the educational needs of families for the foreseeable future.
Site Plan Analysis

Normanton Park sits on a sprawling land area of 128,959 sqm. One noteworthy feature that captured our attention was the spacing and staggering of the blocks designed by the developer. This configuration ensures that units do not directly face each other, thereby offering residents a good degree of privacy. This is only made feasible because the land area is large enough for block to block distance planning. To illustrate, Block 45 and Block 55 are separated by a substantial 210 metres.
In this development, which draws inspiration from the Amazon Rainforest, the developer has allocated an impressive 60% of the entire site area for a total of 110 condominium facilities and 8 commercial shops.
The highlight of this project development is undoubtedly the impressive 150m pool, but more than just that, Normanton Park also offers an array of aquatic amenities for all residents to enjoy, including a separate 50m lap pool, a family pool, a serene cove pool, amongst others. Additionally, there are ample outdoor lawns, courtyards and pavilions thoughtfully designed to facilitate gatherings for friends, family and children. For sports and fitness enthusiasts, this development boasts a host of facilities including a basketball court, tennis courts, outdoor fitness areas and an IPPT station which pays homage to the history of the original Normanton Park site which once served as the residence to many military commanders and officers as part of the MINDEF plan.
Given the sprawling land size, residents would be glad to know that there are two immediate bus stops right at the doorstep of the project to serve the needs of the residents. It is also interesting to note that all nine residential blocks are situated on almost 20m elevation, which means that even units on the lower floors benefit from enhanced views and natural brightness.
MOAT Analysis

Given that Normanton Park has just obtained its TOP, there are a few MOAT factors that do not currently reflect the actual situation. For instance, the calculation of Rental Demand is based on the rental count from the past year divided by the total number of units in the development. However, as this project has just obtained its TOP status, rental contracts have only begun in September 2023, which means we do not have data for an entire year.
Scoring for some factors are also comparatively lower when assessing Normanton Park’s current attributes. For instance, Exit Audience scores 1. Generally, an area with a significant number of HDB dwellings might translate to an exit buyer audience large enough to sustain an upward momentum of price. Where Normanton Park is currently located is near the One-North transformation. However, the stage is set to change with the transformation happening in the Greater Southern Waterfront and the emergence of Tengah New Town in the western regions of Singapore.
Pricing
In the vicinity of Normanton Park, the availability of other neighbouring condominiums is rather limited. The nearest one in terms of proximity is Kent Ridge Hill Residences, situated approximately 800 metres away, and it recently obtained its Temporary Occupation Permit (TOP) in the latter half of 2023 as well.
Other residential projects in the area include The Peak (TOP in 1988), Dover Parkview (TOP in 1997), and Heritage View (TOP in 2000). Additionally, there are The Rochester Residences (TOP in 2011) and One-North Residences (TOP in 2009) further to the north.
In terms of comparable projects in regard to their 99-year tenure and age, Normanton Park stands alongside these developments.

Kent Ridge Hill Residences of a similar age band albeit smaller, has already seen a healthy 17% growth with its TOP this year. Comparing Normanton Park to The Interlace, while The Interlace has a lower average price per square foot (PSF) ranging from $1,5xx to $1,6xx PSF, it should be noted that their larger unit sizes result in a higher overall quantum. For instance, a three-bedroom unit at The Interlace offers a generous space ranging from 1,200 to 1,700 sqft, whereas at Normanton Park, these units span from 904 to 1,097 sqft.
Furthermore, the increasing interest in private residences in the western region has led to the introduction of several new developments, with more on the horizon. As an example, in April of this year, Blossoms By The Park, situated at Slim Barracks, was launched at a price range of $2,200 to $2,600 PSF. Despite the introduction of new cooling measures announced just two days prior to the launch on April 26, the project achieved a sales rate of 75% on its launch day. It is anticipated that when this project reaches its Temporary Occupation Permit (TOP) in 3-4 years, owners may seek to realise a price increase of $200 to $300 PSF above the launch price when selling their units.
Floor Plan Analysis
For this sprawling project, it offers a diverse selection of unit types from 1-bedroom units to 5-bedroom units, complemented by an offering of 22 strata houses, primarily in the form of terraces.
There are plenty to choose from but let us showcase some interesting picks for each unit type available at Normanton Park.
1-Bedroom

The 1BR-Sc features a unique foyer that leads up to the actual unit which is rare in newer developments where most smaller units open straight up to the alley kitchen. This foyer creates a nice separation from the living quarters and would be great for singles who prefer this added privacy. With a settee and shoe cabinet, it will serve as a nice greeting back home at the end of a day. The study offered is also a good size with an air-conditioner already installed so it can potentially double up as a guest room with a Murphy bed. The jack-and-jill bathroom is also a thoughtful touch for privacy where your guests do not need to enter the bathroom from your master.
2-Bedroom

There are various sizes for the 2-bedroom configuration, ranging from 635 – 850 sqft. This particular layout 2BR-Pf really stood out for us as it is incredibly efficient at 656 sqft. Two proper bedrooms with the common bedroom still able to fit a queen-sized bed comfortably and also comes with two bathrooms. For young families or couples who still prefer to have an enclose-able kitchen, this layout offers the flexibility of glassing up the kitchen if preferred. One interesting point to note in this development is that the developer has provided Kohler sanitary fittings for all bedroom types, so this might be something to look forward to if you are purchasing a brand new sub-sale unit in this newly TOP-minted project at Normanton Park.
3-Bedroom

The 3-bedroom layouts in Normanton Park are rather straightforward with either the Compact version that has a shorter balcony and no store or helper’s WC, or the Premium version that has an extended balcony that stretches additionally across one common bedroom, along with a store and attached helper’s WC. Floor sizes for the 3-bedroom units range from 904 – 1,097 sqft. We have featured here the Premium 3-bedroom layout which is definitely for balcony lovers. We appreciate that the large balcony spans the living and common bedroom, offering plenty of space for much to be done in this area. It may be particularly useful for families with children or pets (or both!) to utilise this space for water play and additional storage purposes. For families who love hosting, this would be a good area for an indoor BBQ or grill session.
4-Bedroom

The 4-bedroom units in Normanton Park stand between 1,194 – 1,313 sqft. They do similarly feature an oversized balcony that stretches from the living area to one of the common bedrooms. As units at Normanton Park stand on elevated ground, this balcony also helps to bring in natural lighting to our unit and home owners will get to enjoy the views on selected stacks. The 4-bedroom Premium layout that we are featuring here hosts 3 bathrooms and a helper’s WC to ensure sufficient sanitary availability even if you have more household members living together. The common bathrooms are also thoughtfully featured with pocket sliding doors to maximise space efficiency.
5-Bedroom

We have now come to the biggest apartment type at Normanton Park which is the 5-bedroom unit standing at a whopping 1,614 sqft. The 5-bedroom configuration comes with an extended dry kitchen island and an enclosed wet kitchen that is tucked away for all your heavy cooking. Noteworthy that there is no yard provision for the 5-bedroom unit as well so potentially, you would have to dry your clothes on the balcony if not using the dryer. We do love the good segregation between the common areas and the bedrooms, and how the overall rectangular layout maximises space utilisation. This layout will be great for multi-generational living on a single floor plate especially if you do have household members with mobility concerns.
Terrace

There are only 22 strata units in Normanton Park, each standing at 2,109 sqft in floor area. Each strata unit featured 4 bedrooms, where the master room and two common rooms are on the second floor, while the third common room, yard, wet and dry kitchen as well as the living area are on the first floor.
All units are fronting the project’s Tropical Pools which almost serves as a private pool for the strata unit owners. All strata units also come with two of their own dedicated parking lots which lead you straight up to your unit. For families who value space and privacy, yet would like to enjoy full condominium facilities, particularly in one that hosts a variety of them, these strata units at Normanton Park would be perfect to serve these needs.
Growth Potential
Normanton Park is strategically located within reach of the one-north transformation, designed as a business park to house companies in cutting-edge sectors such as biomedical sciences, media, and tech firms as well as prestigious research institutions. one-north is already home to several global companies such as Grab HQ, Procter & Gamble, Shopee, Lucasfilm Animation, just to name a few.

Further adding to the area’s dynamism, in October this year, the government officially rezoned a land plot at Media Circle from a business park to a residential development. This move reflects the growing demand for residential options in the one-north vicinity, thereby solidifying the district’s significance in meeting evolving housing needs.
In addition to the ongoing business transformation in the northern region of Normanton Park, residents in this area are poised to reap the advantages of an impending transformation to the south, known as the Greater Southern Waterfront. This development will encompass over 9000 new residential units, comprising 6,000 Build-to-Order (BTO) units and 3,000 private residences slated to be built on over 2,000ha of land. It is set to emerge as a vibrant gateway for a vibrant urban living connected with waterfront and nature living within this community, and will inject a large pool of potential HDB upgraders into the area.
In Summary
Normanton Park stands as a distinctive mega-project within District 5, strategically positioned between two significant transformations that are shaping the landscape of the western regions of Singapore: the one-north and Greater Southern Waterfront initiatives. Whether you are an astute investor seeking promising opportunities or an individual looking for a comfortable residence, this expansive newly-TOP project offers a wealth of prospects, whether a robust tenant pool or a range of fresh, innovative facilities that are set to redefine living in the region.
Let’s get in touch
If you’re considering buying, selling, or renting a unit and are uncertain about its implications on your property journey and portfolio, please reach out to us here. We would be delighted to help with any market and financial assessments related to your property, or offer a second opinion.
We appreciate your readership and support for PropertyLimBrothers. Keep an eye out as we continue to provide detailed reviews of condominium projects throughout Singapore.
Disclaimer: Information provided on this website is general in nature and does not constitute financial advice.PropertyLimBrothers will endeavour to update the website as needed. However, information may change without notice and we do not guarantee the accuracy of information on the website, including information provided by third parties, at any particular time. Whilst every effort has been made to ensure that the information provided is accurate, individuals must not rely on this information to make a financial or investment decision. Before making any decision, we recommend you consult a financial planner or your bank to take into account your particular financial situation and individual needs. PropertyLimBrothers does not give any warranty as to the accuracy, reliability or completeness of information which is contained in this website. Except insofar as any liability under statute cannot be excluded, PropertyLimBrothers, its employees do not accept any liability for any error or omission on this web site or for any resulting loss or damage suffered by the recipient or any other person.







