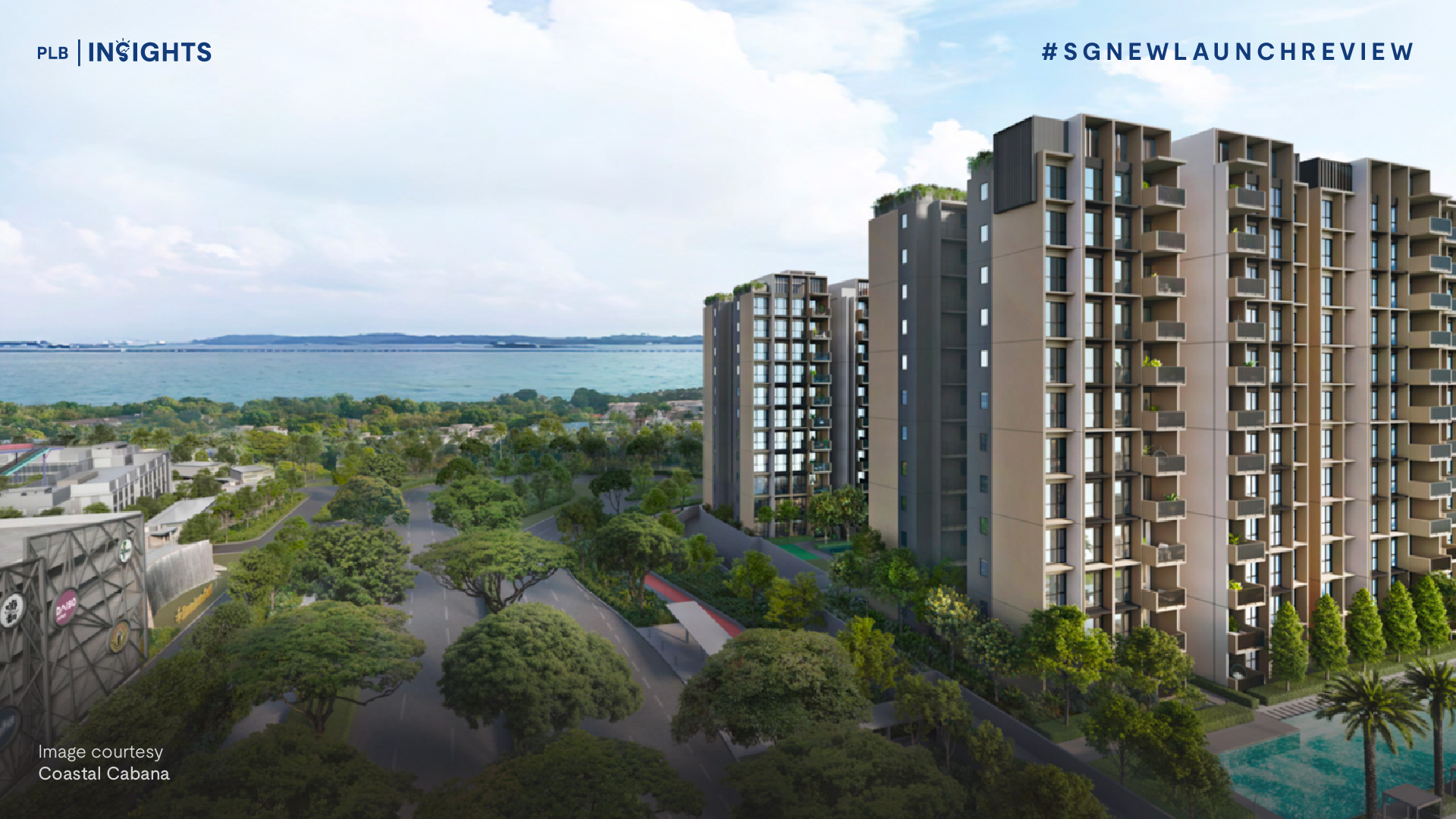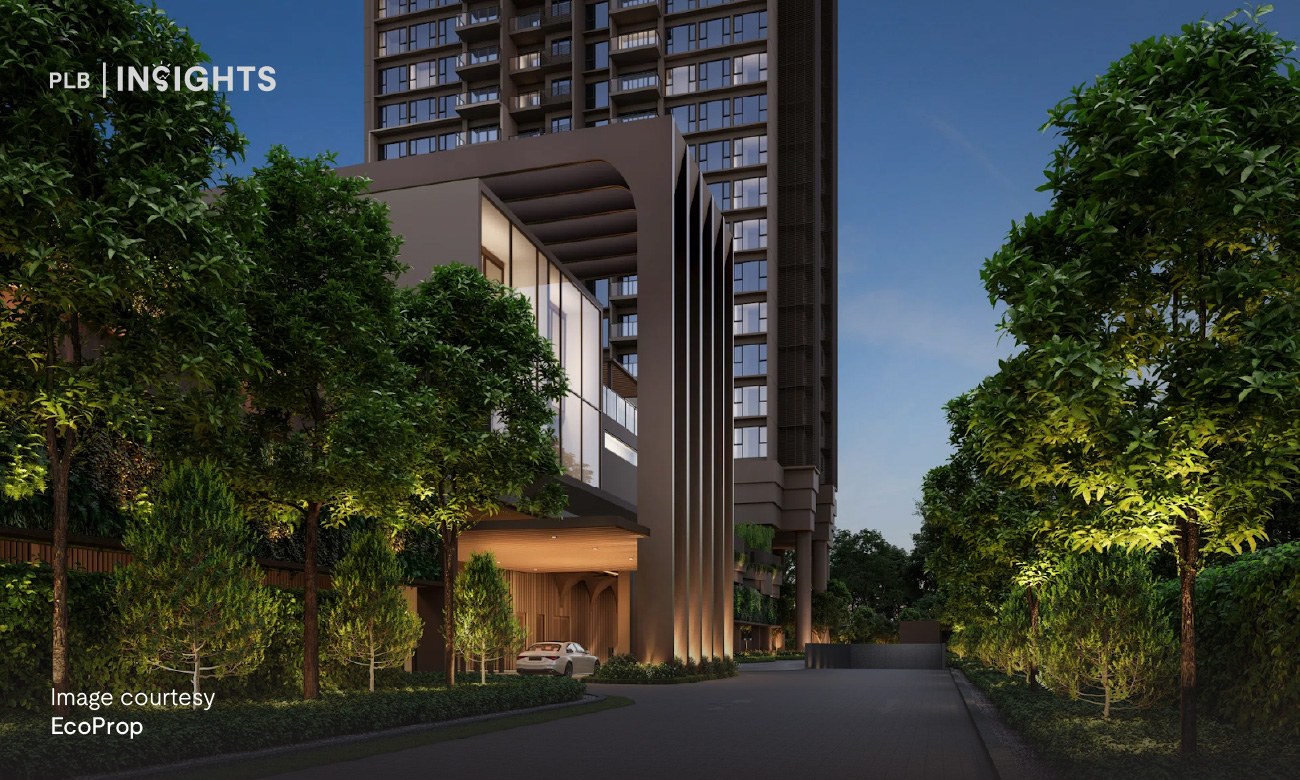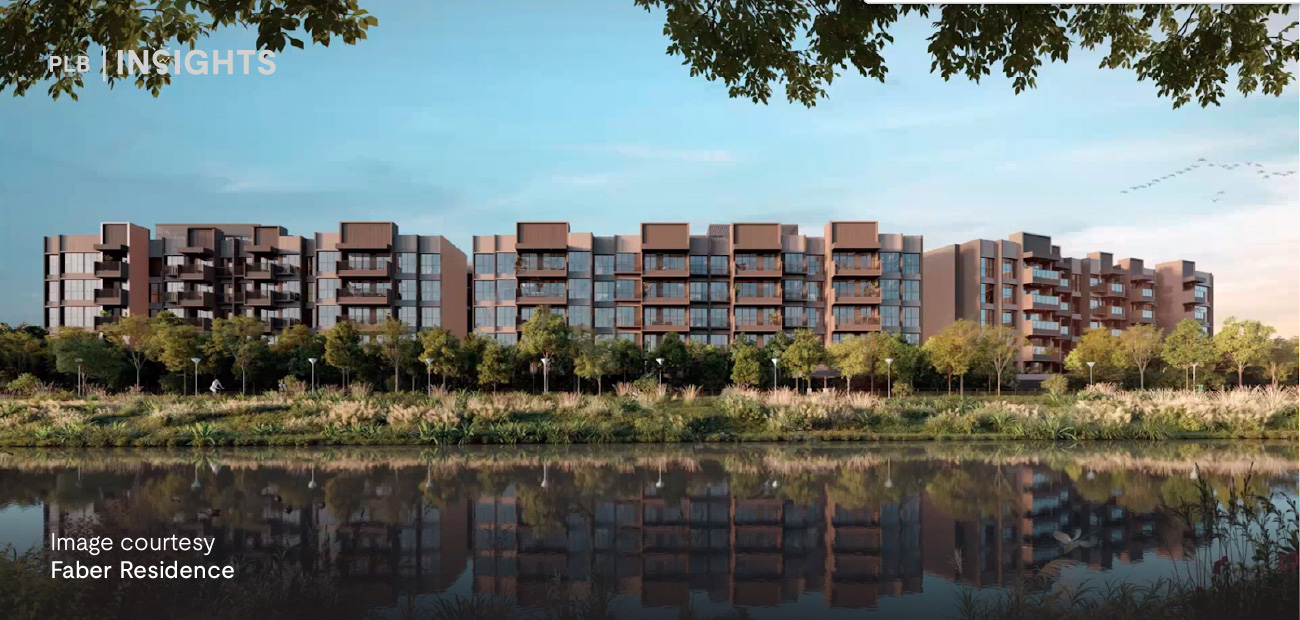Here, we dissect Midtown Bay’s site model, bringing to you all the things you need to know about this impressive 219 office compact-styled layouts, leveraging on the gargantuan $2.4 mil mega project Guoco Midtown. For an all-round article, be sure to check out our full Midtown Bay analysis here.

Within Guoco Midtown, it is sited alongside a 30-storey Grade A office tower, with over 770,000 sq ft of office space. Immediately, you’ll realise that DP Architects, the contracted designers, did not just adopt the office tower design, but gave a more SoHo modern concept without being intrusive into the overall Guoco Midtown landscape. Shrubbery and greenery are just as expected, let’s take a deeper look into the precinct.

Guoco Midtown sits on a 950,500 sq ft and will connect the Bugic, Suntec precincts. Mixed-use, consisting of various retail, F&B, office spaces and facilities, we expect it to be a sustainable, breathing ecosystem of young professionals poised for networking throughout the day. It’s due for completion in 2022, but we have to see how COVID-19 has affected the timeline.

The Core Central Region (CCR) in Singapore is sandwiched by the Rest of Central Region (RCR), and fortunately, Midtown Bay is sited within exclusive CCR, of which PropertyLimBrothers feel that the price point is justifiable.

The central hub is called Midtown Hub, with 80,000 sq ft of urban, social and exclusive business clubs.
Connectivity

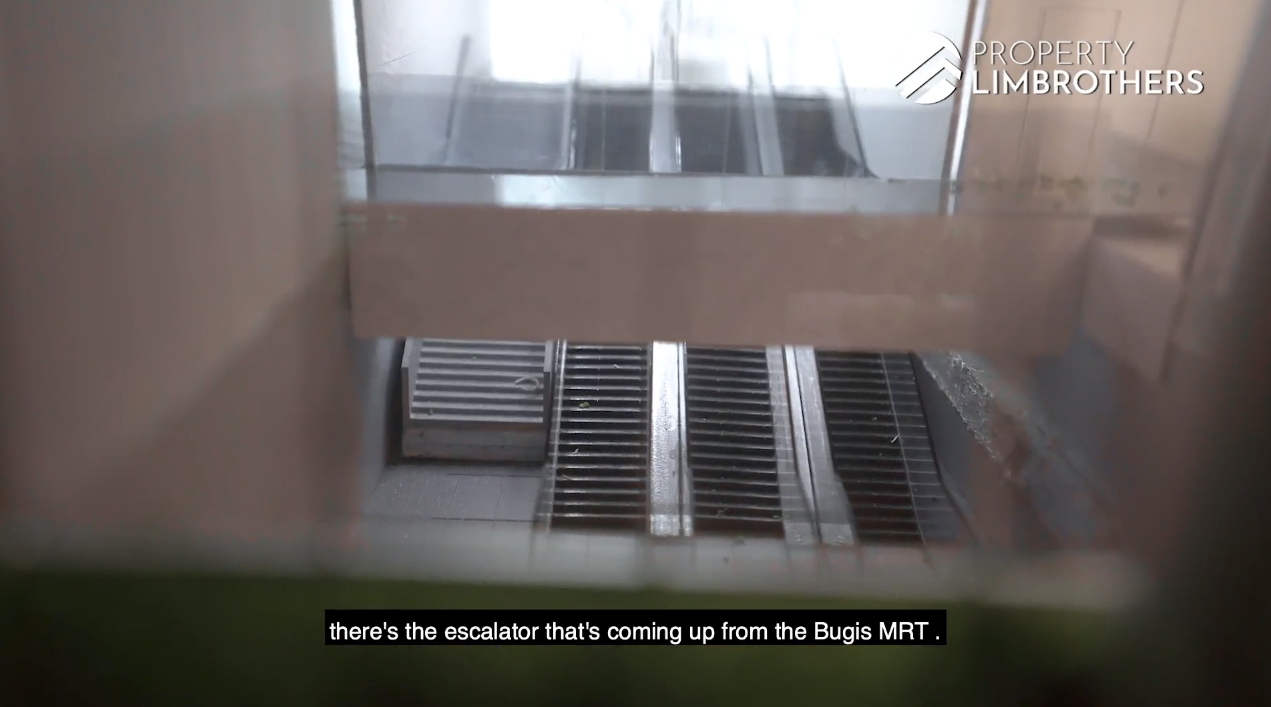
Underground accessibility connects Guoco Midtown to Bugis MRT. It connects straight to the office towers
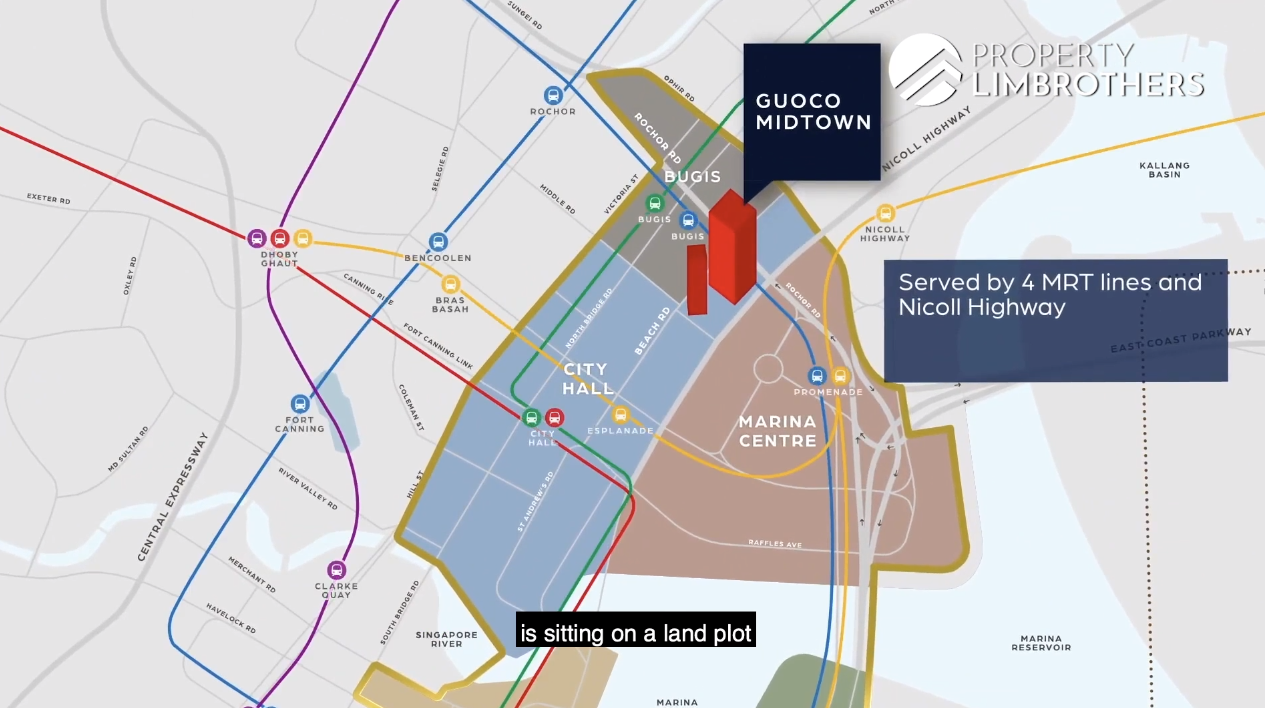
Connectivity-wise, Guoco Midtown is sited in between four MRT stations, three of which are MRT Interchanges, which opens up the conveniences to the rest of the island.
Bugis Station connects to the Downtown line and the East West Line.
Promenade Station connects to the Circle line and the Downtown Line.
City Hall connects to the East West line and the North South Line.
Esplanade is on the Circle Line.

Increasing the connectivity for personal vehicles, Guoco Midtown will be able to access the North South Corridor (NSC) which will be the 11th expressway of Singapore. One of the ramps will connect indirectly to Guoco Midtown and Midtown Bay.

Pedestrian connectivity to Suntec and City Hall will be supplemented through sheltered link bridges.

Speaking of Beach Road, the accessibility also expands to Nicoll Highway as well.

If Midtown Bay bases their design on encouraging green commuting alternatives, road biking and commuting around is definitely encouraged. There are bike stations for two-wheelers.
Stacks

The 219 units comprise mainly 1- and 2bedders. The layouts above the sky terrace on level 25 are the 2- and 3-bedroom duplex units.
The 3-bedder duplexes are going at above $4 mil and hold the best views.


For all the stacks, it faces either the City view or the Marina Kallang Basin view, and it is north-south facing, which is well, the best facing for residential blocks.


Stacks 01-05 faces towards the North and city view, while stacks 06-10 faces the south, which is the Marina Bay/Kallang Basin view.



The 1-bedders are located in the centre stacks 02-04 and 07-09, while the 2-bedders are in corner stacks 01 and 05, 06 and 10. The city facing stacks from 01-05 do not come with balconies. Stack 02 is the popular 1-bedder configuration at 409 sq ft.

Stack 03 and 04 faces towards the office tower, so your view will be compromised to a certain degree. There is greenery at the office tower’s open sky terrace as well, which dampens the urban feel.
Stack 01 and 02 has more city facing, and isn’t as obstructed due to the low-rise buildings in the area.

None of the units face towards the renovated Shaw Tower (which is just beside the residences)
For Stacks 05 and 06, you will be able to catch the sea view for the floors above the Sky Terrace.
In terms of available units left, most of the 1-bedders and 2-bedders below the Sky Terrace at level 25 are hot right now, so do give PropertyLimBrothers a tinkle here if you would like to be guided to the better and yet affordable units.
Closer look at the Site Model


The first level of Midtown Bay starts from level 7, which is the centralised common area of facilities. A 40m lap pool is sited above the multi-storey car park, holding about 170 car park spaces. Comparing to the 219 units, it’s intentional to keep residents from having say, multiple cars?
Around the pool is some nice landscaping gardens with court pavilions. With a large size to work with, the developers have smartly placed the M&E Space, genes, bin and generator at the base of the car park. This ensures that all the stacks are unaffected by these necessities, compared to other designs which encounter this problem. Speaking of design, if you’re keen to learn more about the interior design ethos, an interview with Peter Tay was done here.

The Sky Terrace ensures that everyone in the residence can enjoy the spectacular views of Singapore’s cityscape.


There’s also the 100m jogging track at the Bamboo Garden, which is located beside the office building. Adjacent is also the event terrace space and Fitness Hub.


A link bridge brings residents to the Marketplace and Midtown Hub, to the rest of your facilities.



If you were to drive along Beach Road, you will bypass the Marketplace and Midtown House, which is the conversation site of the Beach Road Police Station. In future, once the pandemic situations have eased up, will stage up as an event space. That’s probably gonna be an alternative for Suntec’s popular convention centre just down the road.
For more, check out our main article here, or check out our launched videos below!
Do contact PropertyLimBrothers if you have any enquiries.



