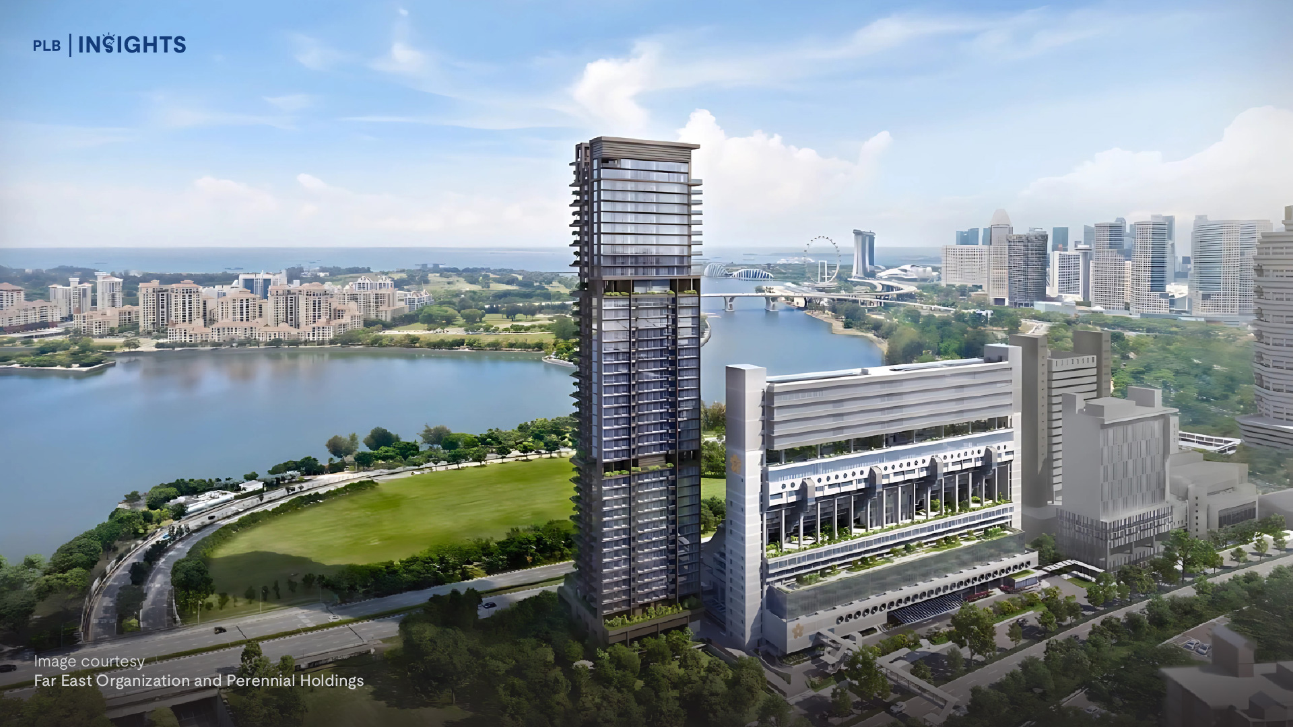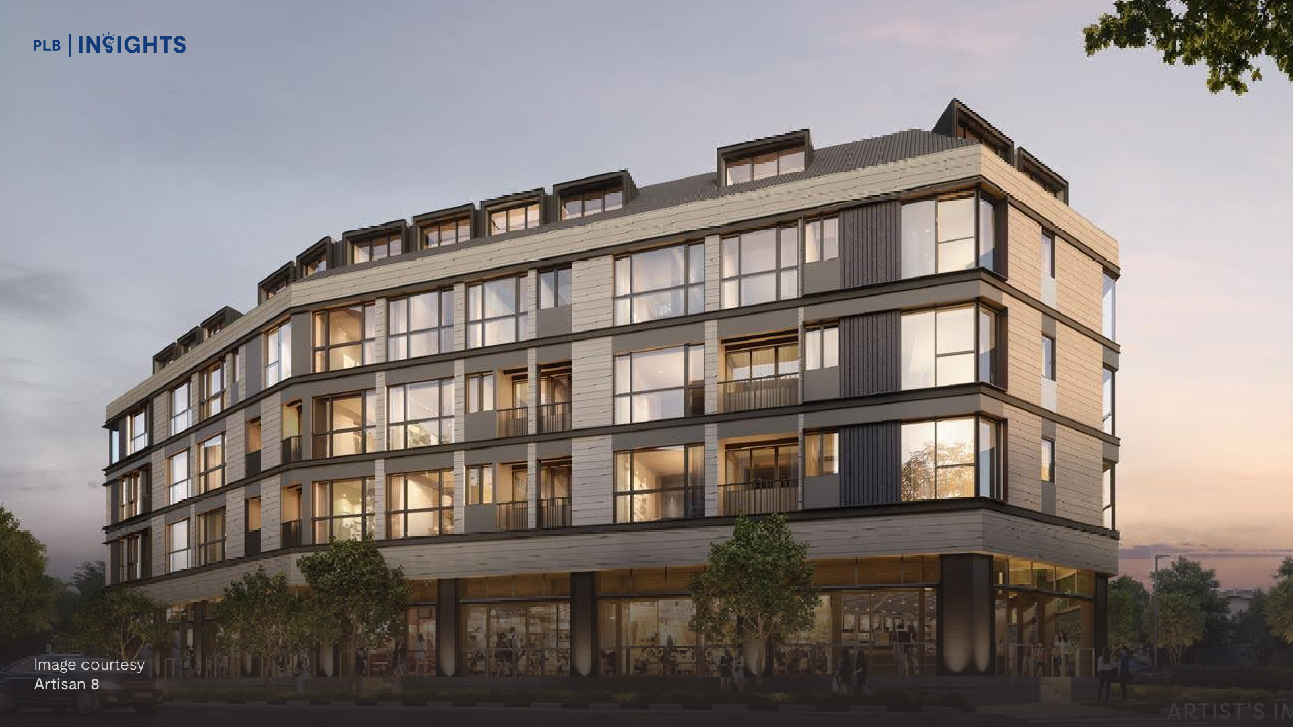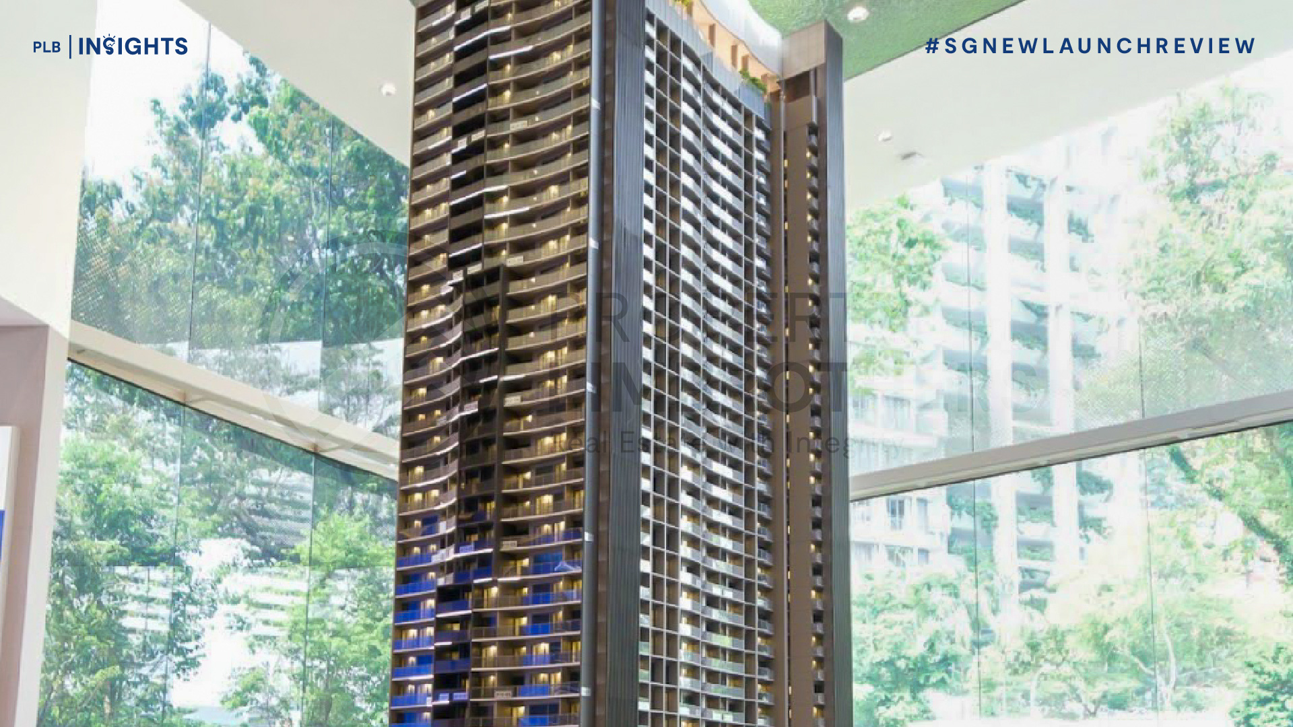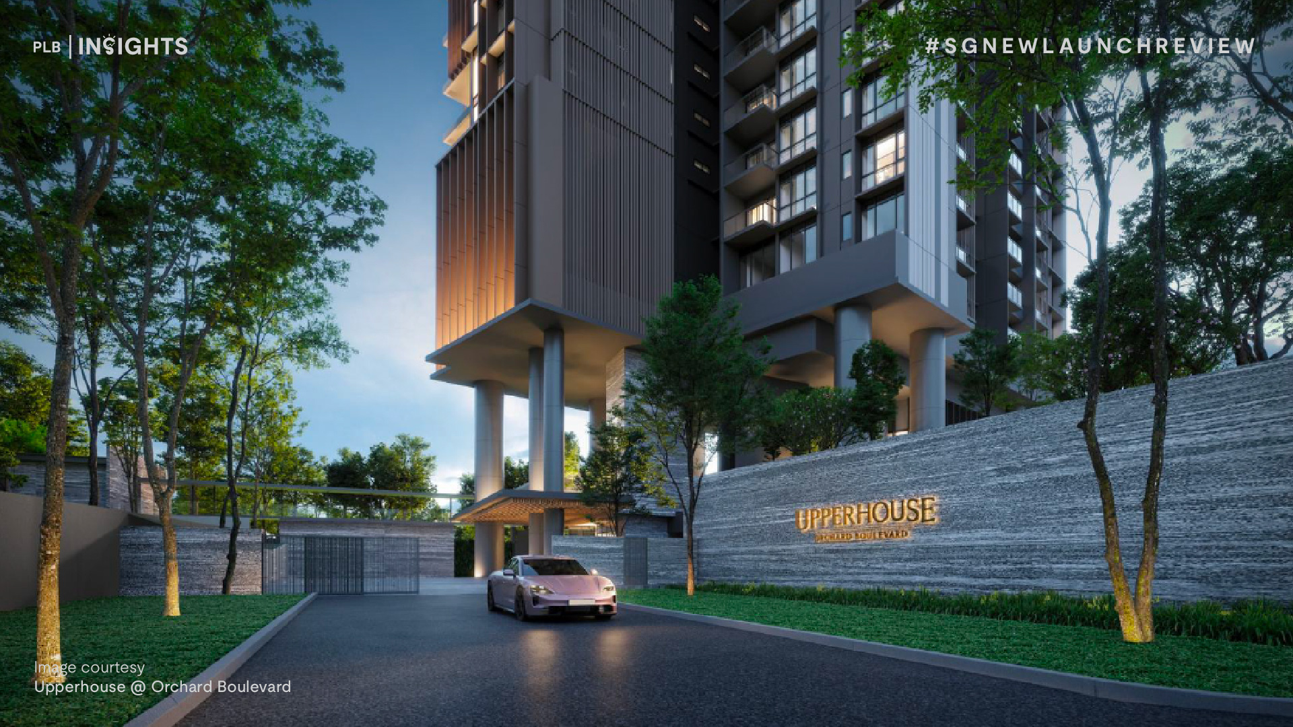
*This article was written on 29 Mar 2023 and does not reflect data and market conditions beyond.
Meadows @ Peirce, a freehold condominium located in the tranquil part of Upper Thomson, offers a serene living experience in District 26, Upper Thomson. The development boasts exclusive residences that are surrounded by private landed estates and lush greenery. Residents can enjoy the tranquil atmosphere and connect with nature, thanks to its proximity to Thomson Nature Park and Lower Peirce Reservoir Park. Meadows @ Peirce provides a perfect escape from the hustle and bustle of the city, offering a peaceful and idyllic lifestyle.
This opinion piece provides an in-depth review of Meadows @ Peirce, situated in the tranquil neighbourhood of Upper Thomson. Our review will cover essential aspects such as location, pricing, floor plans, and notable amenities, making it a useful resource for those searching for resale condo options. Whether you’re deciding between various condos or looking for a perfect fit for your family’s needs, this review will provide valuable insights. We’ll delve into the specifics of who will benefit the most from this Outside Central Region (OCR) condo on the resale market. So, without further ado, let’s dive into the details.
Location Analysis
Meadows @ Peirce is located approximately 1.1km away from Lentor MRT station, Springleaf MRT station (2.5km away, 10 minute bus ride) and Mayflower MRT Station (2km away). The nearest bus stop is within 100m and may be the most convenient form of transportation linking to the MRT or to a central location via Upper Thomson Road.
The close proximity to nature and being nestled among landed housing are key features of Meadows @ Peirce. Thomson Nature Park and Lower Peirce Reservoir Park both offer a reprieve from city life with relaxing green and blue spaces. The diverse wildlife (Macaque alert) might also be an attraction for more than just the residents here. The landed estates in the surrounding area are mostly freehold as well, the area gives a quiet and relaxing vibe.
Meadows @ Peirce has a few choices for families with schooling children. CHIJ St. Nicholas Girls’ School and Mayflower Primary School are options within 1km of the condo. Going further out, we have Peirce Secondary, Mayflower Secondary, Ang Mo Kio Secondary, Yio Chu Kang Secondary, Anderson Primary, Presbyterian High, Anderson-Serangoon Junior College and Nanyang Polytechnic.
In terms of amenities, there’s a Fairprice Finest down the road in Thomson Plaza (5 minute drive, 15 minute bus ride). There are some good food options across the road along Casuarina Road. AMK Hub is another option for nearby malls, it is a 10 minute drive or 20 minute bus ride away. While access to amenities is not as great as compared to mixed-use or integrated developments, this condo faces this trade-off mainly because of its more quiet neighbourhood.

Site Plan & Unit Distribution
Meadows @ Peirce features a variety of 1 to 5 bedroom unit layouts, with a total of 479 residential units spanning 4 blocks of 14 or 5 storeys. The site plan features the block taking up an infinity-like symbol, the site plan itself is quite interesting as only block 632 uses the traditional point block concept, and is the only block of 14 storeys. The other 3 blocks of 5 storeys feature a low-rise arrangement mimicking terraces, although it has a condo status.
Meadows @ Peirce offers a wide range of residential units with a strong focus on 2 and 3 bedroom apartments, which are evenly distributed throughout the development. However, those looking for a 1 bedroom unit should head to the point block tower 632. With this variety of unit sizes and layouts, potential home buyers can find the perfect match to their individual preferences. It’s important to note that the orientation of the unit will affect the amount of sun exposure received. Units facing east may receive less afternoon and evening sun and have views of the Teacher’s Housing Estate, while those facing west may receive less morning sun but have views of the greenery and Old Upper Thomson Road.
Price Analysis
Between 2014 and 2021, the average price per square foot (psf) of Meadows @ Peirce increased by approximately 10%. Lately, prices reached an average price of $1,213 psf in 2022. Of the 479 residential units available, 15 were transacted in 2022, accounting for approximately 3.1% of the total units. Within the time frame of 2009 to 2022, the simple annualised gain for Meadows @ Peirce based on the increase in average psf is approximately 4.46%.
Comparing Meadows @ Peirce (Freehold, TOP 2012) with Peirce View (Freehold, TOP 1996) and The Panorama (99-year Leasehold, TOP 2013), we found that The Panorama experienced the highest growth rate of around 19% from 2014 to 2021. In comparison, Meadows @ Peirce grew 10%, and Peirce View depreciated 5% during the same period. While each of them had different TOP years, it would seem that the newer projects have higher growth rates in this example.
MOAT Analysis
To ensure an impartial and detailed evaluation of Meadows @ Peirce, we performed a thorough MOAT Analysis that considers various aspects of the property. When comparing Meadows @ Peirce with four other similar resale options in the area, we examined it as a resale condominium. Our MOAT Analysis methodically assesses Meadows @ Peirce in ten different dimensions to present an unbiased and fair view of the property. To access further information about our MOAT Analysis, please refer to our informative article, which is available at this link.
We compare Meadows @ Peirce (479 unit condo, TOP 2012, Freehold) with Peirce View (66 unit condo, TOP 1996, Freehold), The Calrose (421 unit condo, TOP 2007, Freehold), The Panorama (698 unit condo, TOP 2017, 99-year leasehold from 2013), and Thomson Grand (339 unit condo, TOP 2015, 99-year leasehold from 2010).
You can see from their MOAT profiles below that there are slight variations in their MRT Effect and Rental Demand score. The condos in this area seem to have quite different MOAT profiles, so prospective buyers need to be more selective in choosing the project that truly meets their needs and preferences. The final MOAT scores are as follows: Meadows @ Peirce (52%), Peirce View (56%), The Calrose (58%), The Panorama (64%), and Thomson Grand (64%).
According to the MOAT Analysis, Meadows @ Peirce receives the highest scores for Bala’s Curve and Landsize Density but moderately low on the other aspects. Overall, this condo stands out mostly because of its freehold and spacious nature. This does not immediately mean that the property will not do well. As you have seen earlier in the section on price analysis, this property is still appreciating. It simply means that finding a suitable target audience for the home is important.
Floor Plan Analysis
The objective of this section is to give you a thorough description of Meadow @ Peirce’s floor plans. We have included detailed information on each bedroom size available, ranging from 1-bedroom to 5-bedrooms, to help you understand the living options that will meet your needs. This information will enable you to make a well-informed decision about which floor plan is most suitable for you.
Block 632 is where all the 1-bedroom apartments are located within Meadows @ Peirce condominium complex. The Type A1 layout (~517 sqft) has a unique layout for their 1-bedroom units. Rather than having the living room linked to the master bedroom as in typical 1-bedroom layouts, the entrance of the unit has a see-through view of the dining and living space, but the washroom and master bedroom are tucked nicely into the corner with its entrance facing the kitchen. This might appeal to some buyers who like more privacy while having guests over.
The Type C1-2 floor plan for 2-bedroom units at Meadows @ Peirce offers more living space, measuring approximately 915 square feet. The L-shaped kitchen is located closer to the entrance, creating a functional layout. The kitchen is in a nicely compartmentalised space ahead of the home shelter. The layout is generally very efficient, with a larger dining and living area, with a cosy balcony space for natural light. The master bedroom and second bedroom are decently sized. This layout has 1 washroom for the master bedroom (en suite), and another washroom shared between bedroom 1 and the common space.
For the 3 bedroom option, we highlight the Type D1a-3 at Meadows @ Peirce. It comes in with a 1,496 sqft offering, which is huge for a 3 bedroom condo unit. The key selling point of this layout is the private lift access with a foyer area, giving it a luxe feel. The master bedroom is very spacious, with its own balcony and planter area. The kitchen space is accompanied by a yard, washroom, and home shelter. The other two bedrooms at the top corner share a bathroom. One of them has a balcony area. While the layout is slightly elongated, the spaces within the home are nicely segregated to give this 3 bedroom a spacious and premium feel.
Next, the features of the 4 bedroom option, Type F1aG, are similar to the 3 bedroom option. But this one gives an even grander 2,088 sqft of space. The key difference is the extra en suite bedroom with more private enclosed spaces (behind the yard, attached to the master bedroom, and beside the living room). This layout is more elongated and has a longer corridor space. The living and dining area might be slightly narrower than the 3 bedroom option.
The five bedroom option is rather rare in this development. This Type G1 layout brings around 2,680 sqft of space to the table. This extra space goes to the expansive balcony and outdoor space. The fifth bedroom is shown as an entertainment room in the layout. The kitchen and yard area is more spacious as well. This elongated space does have a very long corridor connecting the spaces, which may feel less restrictive if the pantry or bar table is removed in the living room.
The Ground Maisonette (Type GM1a) is a unique layout found in Meadows @ Peirce, coming in at 2,702 sqft of space. The lower level has a family area and a bedroom with a nice outdoor courtyard space and bathroom. The upper level takes up most of the floor area. The private enclosed space also has a water feature. This layout gives many creative options for prospective buyers or investors.
The 3-bedroom penthouses (Type PH3b) have an interesting layout, with 2,239 sqft of space. They are duplexes with an open-roof concept. The lift is connected to the balcony, which acts as a large foyer space. The kitchen space in this layout is rather expansive. The roof terrace has an open outdoor space which is great for hosting and other outdoor activities. This might be a layout for people who love the outdoor space for guests or weekend barbeques.
The last layout we will feature is their 5 bedroom penthouses (Type PH1a). These huge penthouses come in at around 3,068 sqft of space. The lower level floor plate offers great features akin to that of the 5 bedroom option. The key thing that sets it apart is the master bedroom located on the upper level with the roof terrace. This gives the master bedroom a luxe feel with the surrounding outdoor space and natural lighting.
Meadows @ Peirce provides a varied collection of floor plans catering to prospective residents’ distinct requirements and desires. Ranging from the efficient and timeless design of the 1-bedroom units to the expansive penthouses, there is an extensive range of choices for individuals and families of different sizes. The floor plans of Meadows @ Peirce have been carefully designed to offer residents comfortable and functional living spaces, with abundant natural light and well-crafted living areas. Overall, Meadows @ Peirce presents a great selection of floor plans that suit various lifestyles and preferences.
Growth Potential
The main drivers of growth for Meadows @ Peirce will be the Hillock Park developments near Lentor MRT. This cluster of developments will add more residential supply to this area and also adds a linear park trail to Lentor MRT. In addition, a mixed-use development with retail options will be coming to Lentor MRT, which is around 1.1km away from Meadows @ Peirce. These developments will rejuvenate the Lentor area and part of Upper Thomson.
The Thomson-East Coast Line has also been a great recent addition to the residents of the Upper Thomson area. Stage 4, which will open in 2024 will connect the Upper Thomson area to the larger Marine Parade area. Stage 5, which will open in 2025 will expand the connection to Bedok South and Sungei Bedok. Eventually, the Thomson-East Coast Line will connect to Changi Airport.
These future planned developments, if manifested, could add value to the properties in the vicinity as well. Overall, the growth prospects moving forward are still decent. Being a freehold property, owners of Meadows @ Peirce will feel less pressure to sell their property in fear of lease decay, and will potentially have more to gain from holding their property through these new future developments.
The Verdict
Meadows @ Peirce is a captivating freehold development situated in the tranquil Upper Thomson neighbourhood, offering a distinctive and comfortable residential option in District 26. As an OCR resale condominium, it offers an affordable price point relative to other freehold options and appeals to middle-income Singaporeans and HDB upgraders. With a diverse range of floor plans and amenities, it caters to families of different sizes, enabling homeowners to personalise their living spaces creatively. Overall, Meadows @ Peirce provides a comfortable living experience that meets the needs of homebuyers seeking an affordable freehold option in the area.
If you’re looking to learn more about Meadows @ Peirce or if you’re a current homeowner thinking about selling your unit, we invite you to watch our video on how we sold a 5-Bedroom unit in this project and another 3-Bedroom pool-facing unit. Additionally, we have another 3-bedroom unit video for your perusal.

























