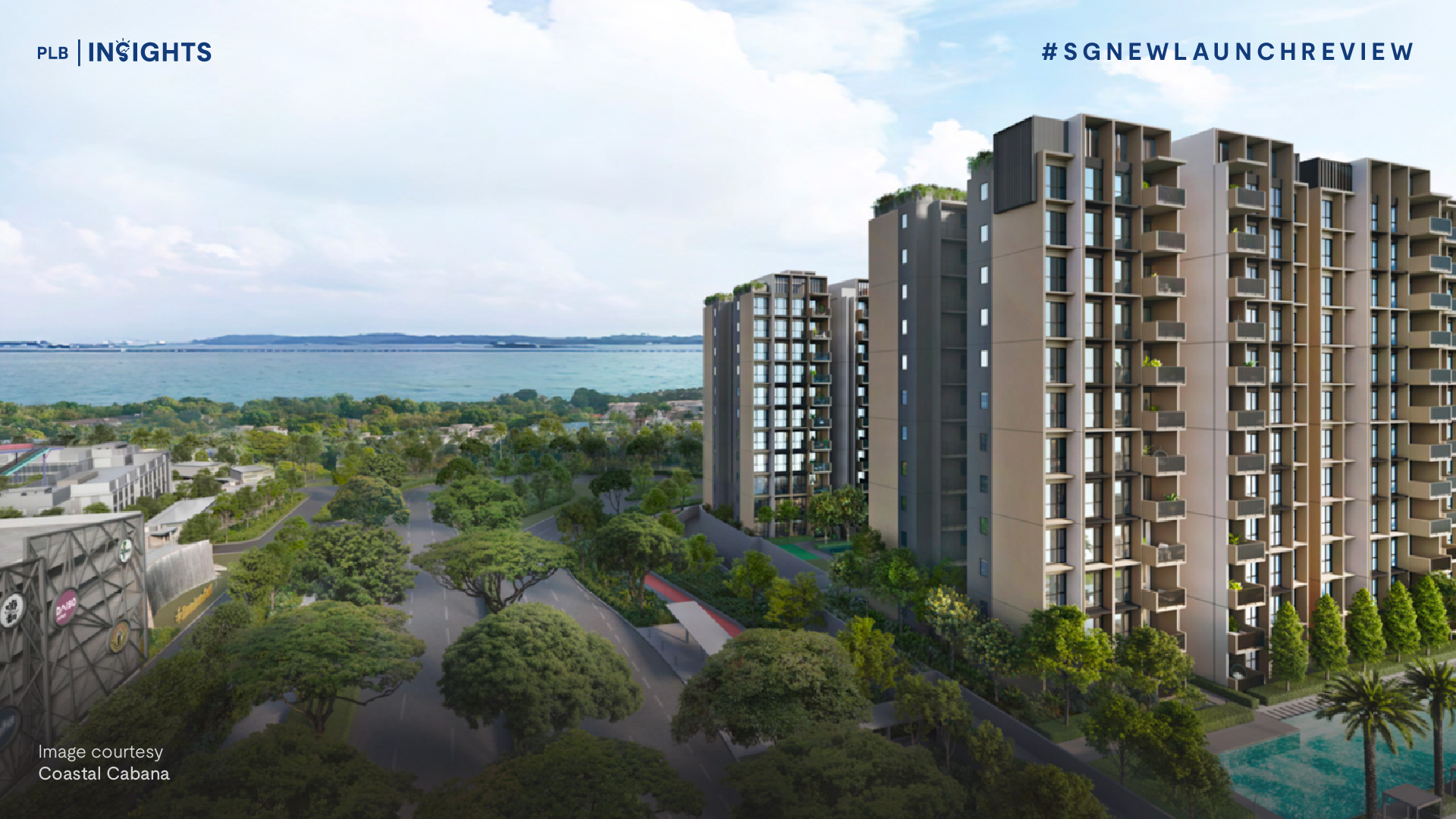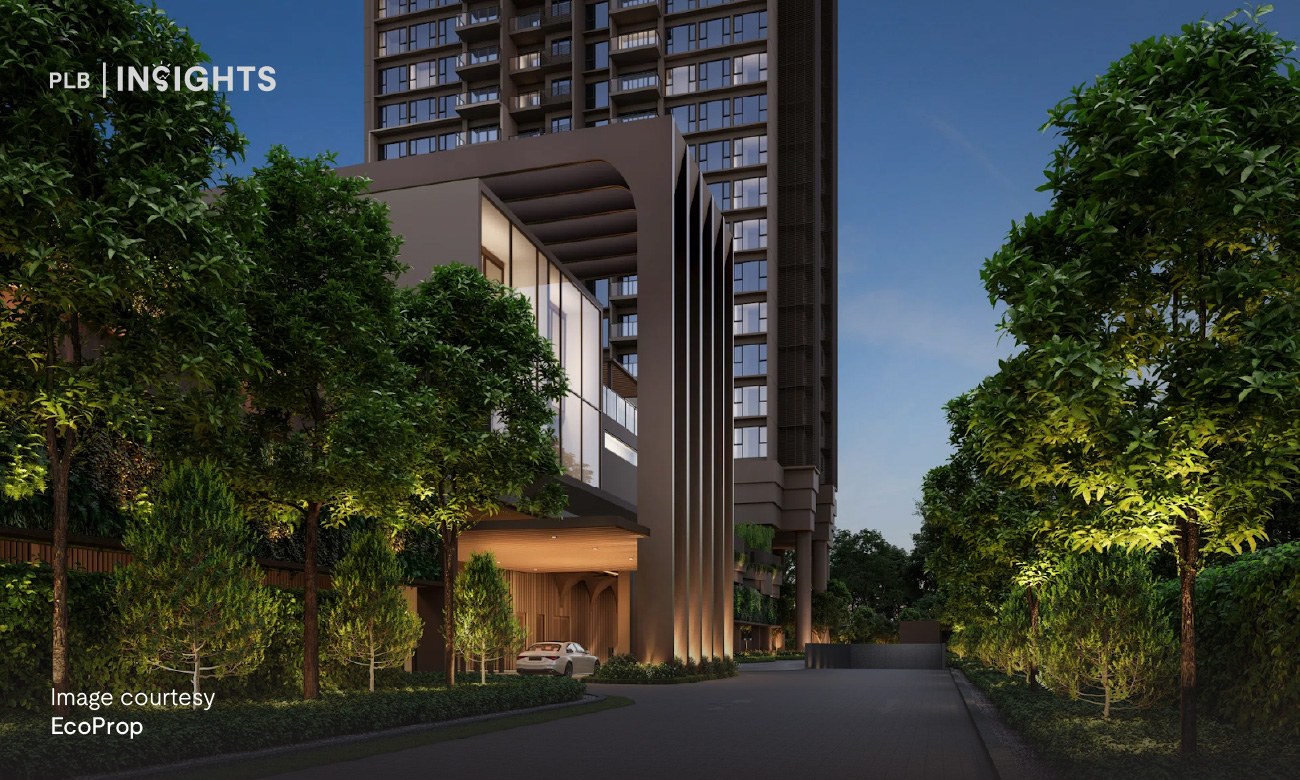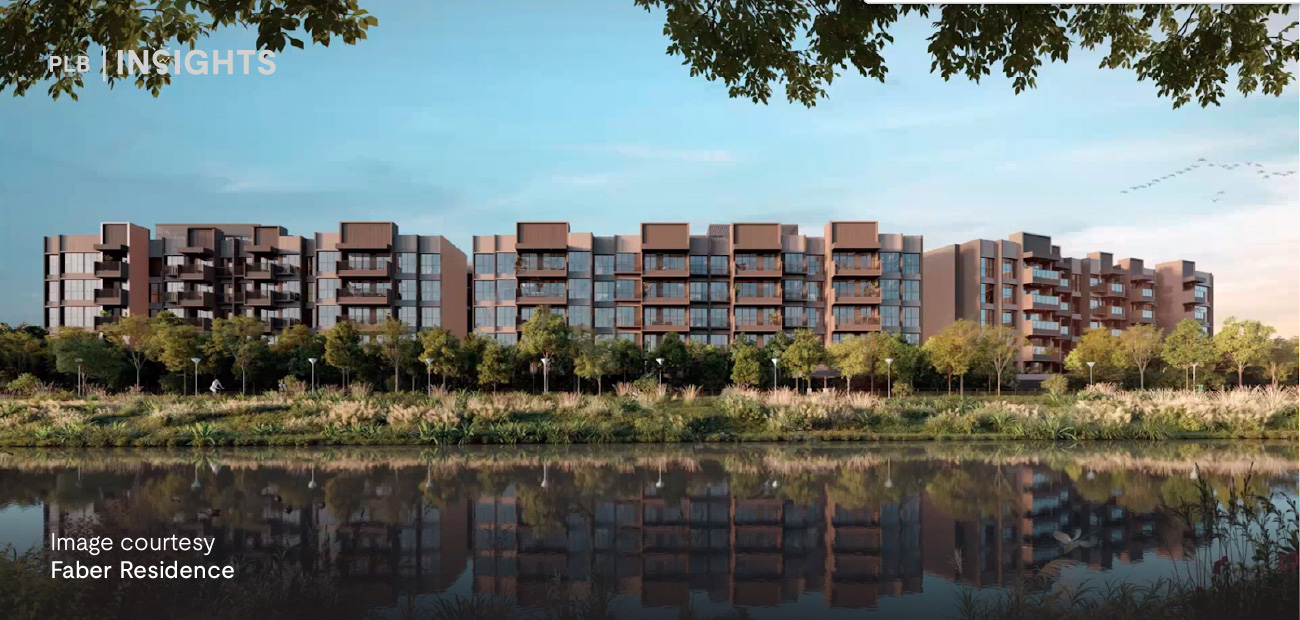
Lentor Mansion is set to become a cherished asset in the growing Lentor neighbourhood, which holds immense promise for future development. Situated in Lentor Gardens, this upcoming project is anticipated to garner significant interest, following the success of recent launches in the vicinity. Lentor Modern achieved an impressive 84% sell-out rate, while Lentor Hills Residences sold 50% of their units on launch weekend. With this track record, Lentor Mansion is poised for a successful reception amidst the area’s burgeoning growth, considering the potential spillover demand from buyers and investors who missed out on the previous launches or those who are still weighing their options.
Lentor Mansion will be the fifth addition to the serene neighbourhood around Hillock Park, nestled amidst lush green surroundings within a private residential enclave.
The preview for Lentor Mansion will begin on 1 March 2024, with sales booking slated to start on 16 March. If you’d like to arrange a showflat visit, do reach out to us here and we will get in touch shortly.
This article aims to showcase the standout features of Lentor Mansion, its future prospects, and provide recommendations for each available unit type. You may also want to check out our showflat tour of GuocoLand’s Lentor Mansion!
For a deeper dive into the rejuvenation of the Lentor area as a whole, tune into our NOTG podcast linked below, where we explore this exciting transformation.
Project Details

Location Analysis

While you may find that Lentor Mansion is a bit farther from Lentor MRT Station compared to neighbouring Lentor Modern, Hillock Green, and Lentor Hills Residences, it’s still a comfortable 5-minute walk away. Lentor MRT Station, serving the Thomson-East Coast Line (TEL), is already fully operational and the full TEL will be completed by 2025. Once completed, it will provide Lentor residents convenient access not only to the nearby areas but also seamless connections to the East of Singapore, making journeys to Changi Airport effortless.

To enhance connectivity, the forthcoming Cross Island Line (CRL), slated for completion in phases between 2030 and 2032, will feature an interchange at Bright Hill MRT Station, just 2 stops away from Lentor. This addition will significantly improve connectivity from the West to the East of Singapore. With both the TEL and CRL fully operational, future residents of Lentor will enjoy seamless access to Orchard, Marina Bay, the entire East Coast belt, and other parts of Singapore.
Lentor Mansion is situated amidst lush greenery, just a 1-minute stroll away from Hillock Park. Thomson Nature Park, as well as Upper and Lower Peirce Reservoir Park are also a short drive away, offering future residents ample opportunities to relax and unwind surrounded by nature. We’ve previously explored the correlation between green spaces and property value, which you can read about here.
For families with children attending school, Lentor Mansion enjoys a prime location that is within 1km from the popular CHIJ St. Nicholas Girls’ School and Anderson Primary. Secondary and tertiary students also benefit from the proximity to institutions such as Presbyterian High School, Yio Chu Kang Secondary School, and Anderson Serangoon Junior College, all accessible within a 30-minute commute using public transportation.
Site Plan Analysis

Lentor Mansion, situated at the crossroads of Lentor Gardens and Lentor Hills Road, comprises 533 units spread across 6 blocks. Three blocks stand at 8 storeys, while the remaining three soar to 16 storeys. Strategically oriented in a North-South direction, all blocks shield residents from the direct afternoon sun.
Lentor Mansion sets itself apart by offering sought-after amenities, including two pools—a 50-metre lap pool and a spa pool with a Jacuzzi. Towers 60, 62, and 64 boast sky lounges and terraces on the 9th storey for residents’ relaxation. What distinguishes this development is the inclusion of a tennis court, a feature increasingly rare in recent launches. Coupled with nearby nature parks and lush greenery, Lentor Mansion also offers on-site attractions such as a Forest Trail, Pet Run, and a standard gym for residents’ enjoyment.
Unit Distribution

With a total of 533 units, the total unit count is advantageous for capital appreciation, as a higher volume of units in the resale market can set benchmarks for subsequent sales, fostering faster appreciation. It’s also sized suitably to ensure reasonable maintenance costs without overwhelming facilities with crowds.
Lentor Mansion is pioneering a new standard under GFA harmonisation regulations. Previously, developers could charge buyers for features such as oversized air-con ledges without bearing the associated costs. With the new rules, this practice is no longer permissible. To assist you in understanding Lentor Mansion’s floor plans better, refer to our article here, where we offer helpful tips on analysing floor plans.

Lentor Mansion provides a wide range of unit configurations, from 2 to 5 bedrooms, catering to various lifestyles, from young professionals to larger families and empty nesters. Like many recent launches in the area, the majority of units in this development are 2-bedroom apartments. However, with a significant portion of their inventory dedicated to 3-bedroom units, Lentor Mansion is clearly targeting families as a key audience.
Floor Plan Analysis
In this section, we’ll showcase our top choice for every unit type available. Should you want to explore other floor plans not highlighted here, please contact our sales team directly or through our social media platforms.
2-Bedroom


Our top choice for the 2-bedroom unit is the Type B2. With a generous size of 657 sqft, it suits couples, young professionals, empty nesters, and small families alike.
Featuring a smart dumbbell layout, it maximises space efficiency. Upon entry, residents are welcomed by the kitchen, leading seamlessly into the dining and living area, which extends to a spacious balcony spanning the width of the living room. The master bedroom with an attached bathroom and the common bedroom with a separate bathroom are conveniently situated on either side of the main living space. We recommend stacks 25, 32, and 40 as they offer unobstructed views from the balconies, avoiding any interference from neighbouring blocks.
3-Bedroom
For the 3-bedroom configuration, we’ve identified two types that are particularly well-suited for smaller families.


Among our selections for the 3-bedroom configurations, Type C1, sized at 786 sqft, stands out for its efficient dumbbell layout. Upon entry, the kitchen, dining, and living areas are aligned linearly, leading seamlessly to a balcony spanning the width of the living space. One common bedroom is situated on one side, while the other common bedroom and bathroom, alongside the master bedroom with its own attached bathroom, occupy the opposite side.
This layout is ideal for smaller families, offering ample space for family activities and bonding. Our top pick for Type C1 is stack 24, providing clear views of lush greenery without interference from neighbouring blocks.

Our second choice for the 3-bedroom layout is Type C8. This spacious configuration spans 1,023 sqft and features both a dry and wet kitchen, as well as a household shelter. A common bathroom near the unit entrance doubles as a powder room for guests or a convenient wash point for pets coming back from a walk. The dining and living areas are ample for entertaining, and the balcony can serve as an extension of the living space, perfect for alfresco dining. Beyond its generous size, Type C8 offers privacy, with the master bedroom and attached bathroom, along with two common bedrooms and another common bathroom, tucked away from the main living areas.
For Type C8, our recommended stacks are stacks 4, 11 and 31. For stacks 4 and 31, residents will enjoy clear, unobstructed views of lush greenery. In stack 11, residents will have a view of the spa pool.
4-Bedroom



We showcase both D1 and D2 types in the 4-bedroom configuration at Lentor Mansion. These types are equally spacious and share a similar layout, making them ideal for larger and multi-generational families, offering ample space for family activities and bonding. For the D1-G and D2-G types, residents can enjoy a ‘landed living experience’.
All 4-bedroom units feature a wet and dry kitchen, a household shelter, and a generously-sized balcony that spans the width of the entire living area and one of the common bedrooms. Beyond accommodating larger families, these configurations are also great for hosting guests, with the balcony serving as an extended living area for various activities, not just alfresco dining.
Moreover, privacy is prioritised in both types, with the bedrooms separated from the main living areas. The presence of a common bathroom near the unit entrance, which can be converted into a powder room, further enhances privacy by providing guests with convenient access without disturbing the bedrooms’ privacy.
Both stacks featuring Type D1 (stacks 23 and 39) offer balcony views of lush greenery. For Type D2, we suggest stack 35 for views overlooking the spa pool and stack 43 for views of the 50-metre lap pool from the balconies.
5-Bedroom


The E1 and E1-G types offer a spacious 1,485 sqft, catering perfectly to larger and multi-generational families. The E1-G type provides residents with a ‘landed living’ experience within the condominium. We recommend the E1 types for their ample size, which also comes with a slightly lower overall quantum price compared to the larger Type E2. Despite being slightly smaller, the E1 layout remains ideal for family activities and hosting guests.
Upon entering, residents are welcomed by a generous foyer area, complete with a common bathroom and household shelter. The balcony, extending the width of the living area and one of the common bedrooms, serves as an excellent space for various activities, beyond just alfresco dining. The layout positions the junior master bedroom with an attached bathroom on one side, while the master bedroom and three additional common bedrooms are situated on the other, with one common bedroom featuring its own attached bathroom.
Closing Thoughts
Lentor Mansion emerges as a compelling prospect in the dynamic Lentor neighbourhood. With Lentor Modern and Lentor Hills Residences setting notable benchmarks, we anticipate a robust demand for Lentor Mansion. Beyond investors, we anticipate strong interest from families and empty nesters, particularly those residing nearby seeking to upgrade or right-size their living arrangements.
Positioned amidst verdant surroundings with seamless connectivity to Singapore’s amenities and situated within a rapidly evolving neighbourhood, Lentor Mansion presents considerable potential for capital appreciation. Should you wish to delve deeper into Lentor Mansion’s offerings, kindly reach out to us here to arrange a showflat visit, and we’ll be delighted to assist you promptly.
In the market for a new launch project? Feel free to reach out to us here! We will be glad to guide you through the process and offer a tailored consultation to help you reach an informed decision.
Thank you for reading and following PLB. Do stay tuned as we bring you more reviews of upcoming new launch projects around Singapore.
Disclaimer: Information provided on this website is general in nature and does not constitute financial advice or any buy or sell recommendations.
PropertyLimBrothers will endeavour to update the website as needed. However, information may change without notice and we do not guarantee the accuracy of information on the website, including information provided by third parties, at any particular time. Whilst every effort has been made to ensure that the information provided is accurate, individuals must not rely on this information to make a financial or investment decision. Before making any decision, we recommend you consult a financial planner or your bank to take into account your particular financial situation and individual needs. PropertyLimBrothers does not give any warranty as to the accuracy, reliability or completeness of information which is contained in this website. Except insofar as any liability under statute cannot be excluded, PropertyLimBrothers, its employees do not accept any liability for any error or omission on this web site or for any resulting loss or damage suffered by the recipient or any other person.







