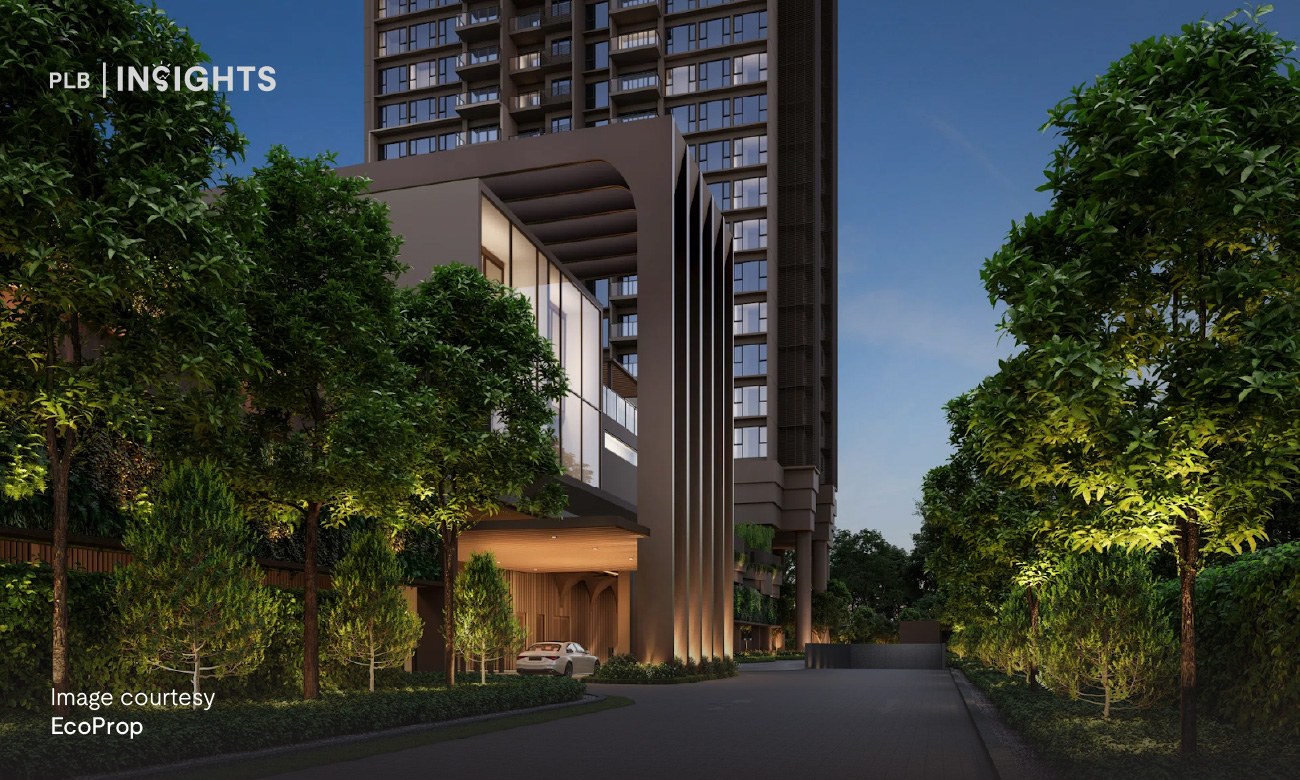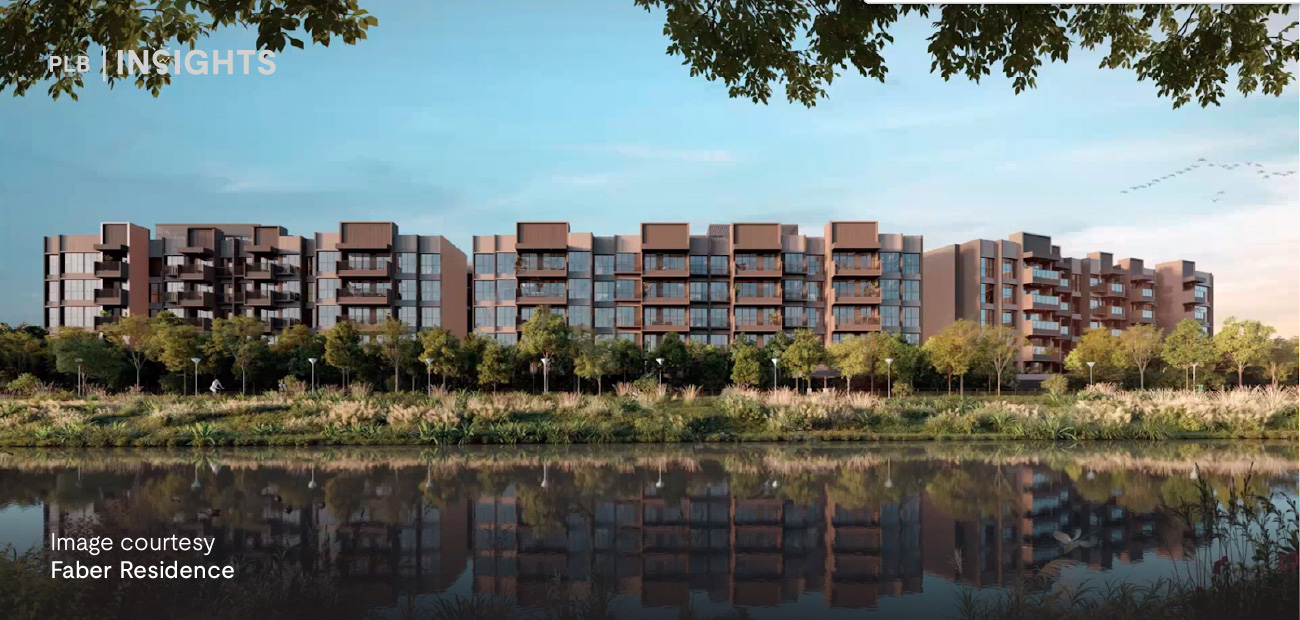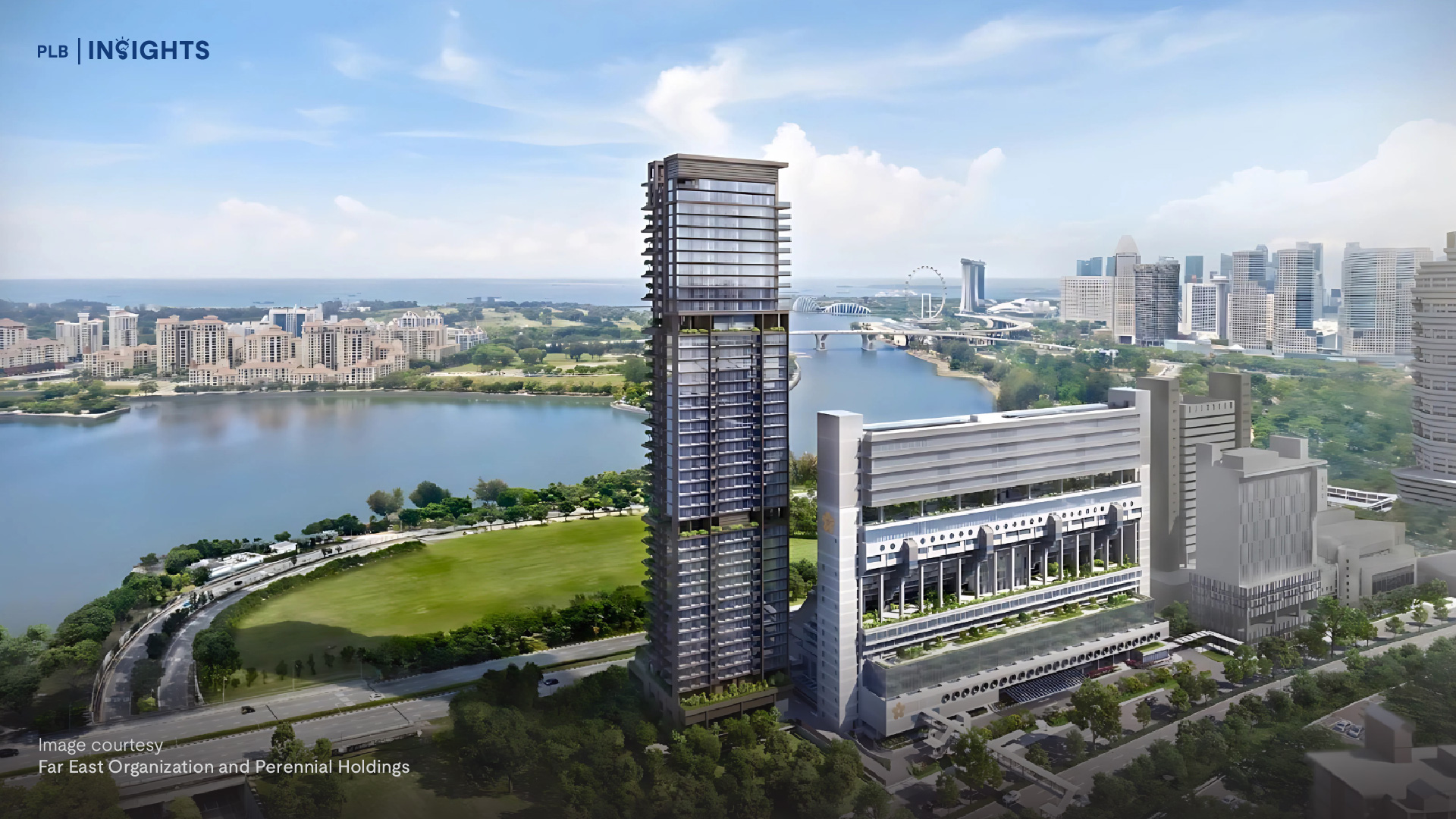


We’ll be quick. Kopar at Newton was launched early April this year despite the circuit breaker announcement on March 24. We get it, releases like this are a major effort and the show must go on. But despite that, bookings were conducted via Showsuite’s digital platform.
Currently, out of the 378 units at Kopar at Newton, there are currently 55% units left! That’s 169 units sold, and 209 remaining ( as of 8th Dec 2020). With a current average price of $2,364 PSF, it’s on the higher side compared to surrounding launches such as Neu at Novena, 35 Gilstead and The Atelier.
There’s still a great selection of units for the 5 Bedroom Luxury, 3 Bedroom Deluxe and Penthouse, 4 Bedroom Deluxe and 1 Bedroom Suite. Not to worry, we’ll be covering the best (remaining) stacks and price points. But first, what’s so great about Kopar?
Located in District 9, Kopar at Newton presents an urbanist living replete with life wellness, within Singapore’s Core Central Region. Accessibility to conveniences such as the Newton, Health City Novena and the Orchard are vaunted, with a spacious backdrop.
Project Details

About the Developers



CEL Development Pte. Ltd. (CEL) is solely focused on investment and property development and the successful developer of Kopar @ Newton. A division under a larger umbrella Chip Eng Seng Corporation Ltd (CES), the which is a reputable property and construction group. The group emphasises on quality through advanced technology efficiency, with experts on-hand, winning the Investors’ Choice Awards among other numerous accolades.
Purchase and Breakeven Price
CEL Development won the 125,326 sq ft plot with a $418.8 mil bid out of seven other bids at $1,192 PSF PPR. The second highest bid followed closely by Guocoland’s $417.2 mil at $1,189.97. This is the first private residential land that was put up for launch from the Government Land Sale (GLS since the minimum average unit size guidelines was revised in Oct 2018). The bid also signified a “cautious mood of the developers.” “Chip Eng Seng has been rather successful with its launch of Park Colonial in July 2018, and is replenishing its landbank.” said Tricia Song, Colliers International head of research for Singapore.
With an estimated total cost of $646.1 mil, the breakeven price for Kopar at Newton works out to be $1,841 PSF PPR, and a selling price ranging around the $2,300 mark.
Facilities


STELLA is aimed at the social aspect of the community, a well-decorated clubhouse of a grand lounge, entertainment parlour, wine bar and an impressive gourmet dining area to host events.
From the site plan, a fine dining area and wine bar titled “The Connoisseur and ”“The Sommelier” respectively allows flexible hosting arrangements. The Theatrette follows after the reception, for shared screening. The gym is located on the second floor, overlooking the water facilities. Facing the clubhouse is the grand lawn; an outdoor event space. Within the vicinity, the management office is conveniently nearby.
AURA is the wellness zone, and connotes light and glow. Ensconced in greenery and subtle design, it takes you away for that quick RnR. From the lounge, it leads to the Steam Room and Hydrotherapy Pool, with a Relaxation Deck, Microbubble spa, Hot and Cold Spa Pool; Massage Room, Nail Salon and a Zen Garden. To take it a notch further, the secluded Meditation Lawn will be a perfect place for that morning yoga/pilates, surrounded by nature.
Other facilities that require a larger space are located here, including the Playground, the BBQ pit areas and a full Tennis Court.
VITA is where all the pool areas are at. The 50m Infinity-Edge Lap Pool takes centrestage here for avid swimmers, surrounded by a Relaxation Pools and Sun Decks, a smaller Reflective Pool; A Kids’ Pool is another separate area, with an overlooking Picnic Lawn, cabanas, a larger Jolly Pavilion and Kids’ Party Pavilion. Spoilt for choice, there’s something for everyone on the weekends, with ample space for the family.
PS: the Forest Walk is a nice alternative to the pool for those living at block 6 and leads guests back to the Arrival Hall. It’s a nice concept with dual purpose — keeping guests on a dedicated footpath while providing a comforting walk among the trees.
More bespoke services will attend the needs of the residences (at the time of posting, several are chargeable).
Accessibility and Conveniences
Kopar at Newton is located along Makeway Avenue just on the city fringe, and is a stone’s throw to the Orchard Road shopping belt. Actually, it’s better to see Kopar at Newton for its unique locality: sitting on the periphery of town, in between Novena’s amenities.

The plot is nearest to Newton MRT Station, with just 370m away, or a 10-minute walk. There also have been some talks that they will be improving access to that area from Kopar too. Oh, and if you need a drop-off, it’s just a 3-minute car ride, or 5 minutes by bus. Newton is on the North-South Line (Red Line) and the Downtown Line (Blue Line), opening your accessibility to the rest of the island. Kopar at Newton is also within a short walking distance to 4 bus stops that beefs up your accessibility as well.
For drivers, connect to major roads and expressway such as CTE, PIE, Orchard Road, Rochor, Tanglin and Novena.
Novena Square/Novena MRT/HealthCity Novena : Home to medical suites, specialists and Tan Tock Seng Hospital. A multitude of city amenities are available here, not limited to United Square and Square 2 @ Novena. HealthCity Novena is also slated for completion in 2030, flourishing the area for healthcare professionals. It takes 3 minutes by car for 1.83km, or 7-9min by bus/MRT.
KK Women’s & Children’s Hospital : Dedicated to women and children’s services, the government-owned healthcare facility is a comfort for families looking for their forever home. Knowing that you’re 3 minutes away from a specialised hospital for your child, really sets parents’ hearts at ease.
Orchard Road/ Orchard MRT: A 6-minute drive? 7-minutes bus and MRT? That’s crazy good accessibility. It helps that you’re that nearby to town, as it really cuts down the peak hour periods spent in jams and crowd.
Central Business District/Raffles Place MRT : If you prefer to commute by bus, 167E from the nearby Life Church will bring you to Raffles Place MRT in 20 minutes. Otherwise, it takes 12 minutes by car.
Tekka Place : A new shopping centre providing a modern retail experience, it celebrates the culture-rich neighbourhood of Little India, and is about 5 minutes away.
Here’s how convenient Kopar is.






Food
For the discerning foodie, Newton Food Centre is just 210m away and home to popular Singaporean cuisine. This common gathering place gets really happening in the evenings (if you haven’t been there already), and is abundant in seafood options.
Pek Kio Market and Food Centre – a decent bunch of hawkers are just 1.1 km away. One thing to note, most of the stalls are open during early mornings till about 1230-1pm, so be you gotta be an early bird to grab some early grub.
Tekka Centre — If you haven’t heard of where to go for the one-stop Indian cuisine, you just hit the motherload. Also, a great place to do your marketing! It’s just a 4-minute drive away.
Whampoa Makan Place & Market – About 3km and a 5-minute drive, Whampoa Makan Place & Market is another famous place for local delights. It is a 14-min bus ride.
Balestier Food Centre – 4 minutes away, is another place that is popular at night, with a plethora of local and fusion cuisine. Around the area, there’s rows of restaurants including Boon Tong Kee chicken rice.
Schools
For parents concerned with primary school selection, here’s the list of primary schools that are within the vicinity.
Anglo-Chinese School (Junior) – All-boys school (0.37km)
Anglo-Chinese School (Primary) – (1.036km)
St Joseph’s Institution Junior – All-boys school (0.761km)
St. Margaret’s Primary School – All-girls school (1.094km)
Farrer Park Primary School – (1.042 km)
Singapore Chinese Girls’ Primary School – All-girls school (1.767km)
River Valley Primary School (2.096km)
Stamford Primary School – (2km)
Majority of the schools are academically renowned, and play an integral part in a child’s growth.
Site Plan and Unit Layouts

As stated in our TLDR above, 55% of the units are left (we don’t want readers thinking otherwise) but we will still discuss in detail each of the layouts and stack recommendations. Unit typologies are in eight variations, each with their unique take aways. It is wise to note that The Atelier, that is located nearby, blocks some of the unit views all the way to the 22nd floor, which is why the southwest facing units will be having a better view for the higher floors. The caveat – these stacks will also be facing Bukit Timah Road, which is almost always bustling.
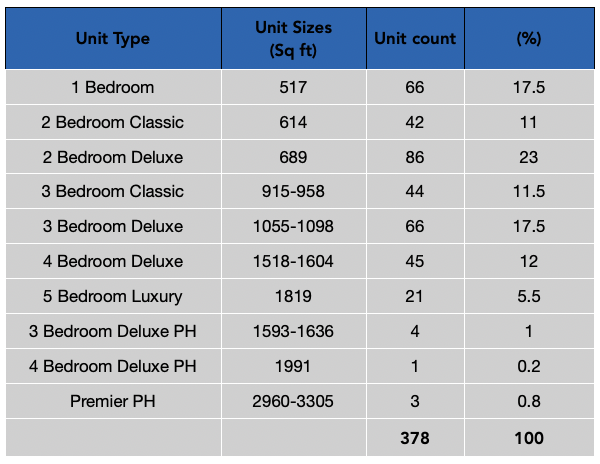
1-Bedroom Suite

1B1
The middle to upper floors are still available. With an area of 517 sqft, the walk-in past the kitchenette leads you to the living room and balcony, with the master bedroom and bath. Allocated Stacks are 14, 04 and 05. Stack 14 faces the pool facilities and is centralised within the entire development (which also means lesser road noise). This stack faces towards the northeast, meaning the morning sun might be a nice way to start the day. However, with a mean incremental per floor price of $19,333 per level for Stack 14, it might be wise to not take too high a floor.
For Stack 05, the higher levels might have a better unobstructed view, which is why it is our chosen stack. Although the price increment is $10k per level, it will be great for investing due to the proximity to the entrance (reduced distance to your Grab) and will be easier to exit. If you’re keen to learn more, contact PropertyLimBrothers here for more of our insights.
2-Bedroom Classic

2C1
This 2C1 layout is 614 sq ft dumbbell layout, with a rectilinear entrance | kitchenette | dining | living room | balcony. A wardrobe comes optional for the second bedroom, while a small corner of the master allows you to view if the pool area is occupied for a quieter swim. The size of the balcony is cozy , and has space for 2 pax dining.
Located on Stacks 09 and 12, the upper levels are currently still available. Stack 09 is southwest facing, with an incremental $12k per level. We feel it’s a preferable stack as although the southwest does have taller buildings, the view is not immediately impeded by The Atelier. Additionally, it is a quieter facing stack as it is quite a distance away (in comparison to the other stacks) from the main road.
2-Bedroom Deluxe


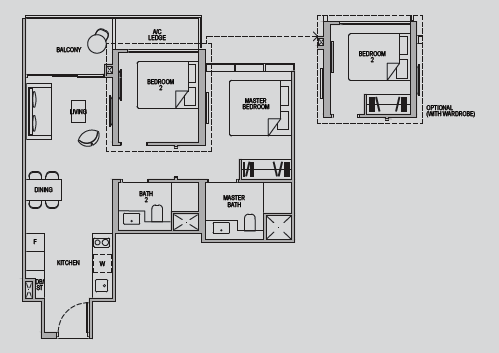

The kitchenettte, dining and living is in the same elongated area, with the balcony for a view. At 689 sq ft, the additional space is spent on the corridor and bath. The squarish layout for both the bedroom and master is welcoming, and the 2nd bedroom comes with optional wardrobe. With this layout, the owner can rent out comfortably, while sharing the living area.
Stacks 3, 8, 13 and 17 hold this layout, with both 03 and 13 facing the northeast and 08 and 17 facing the south-west. Stack 03 and 08 is almost fully taken up, with just three units left. This could be attributed to its rentability and accessibility, and the price for the higher floors might be too steep to exit. For Stacks 13 and 17, the take-up rate is similar, although there are more units available.
But this could be attributed to the price of Stack 13. With the current available unit price quantum at $1.75-$1.86 mil, it might be wiser to take a higher floor with Stacks 03 and 08, both of which are going at more affordable prices. This is substantiated with nearly $200 psf difference comparing stacks 03 and 13 (both facing north-east), while Stack 17 is upwards by a $80 psf compared to Stack 08 (both facing south-west). Our personal choice? Stack 17.
3-Bedroom Classic

3C1

3C2
From the entrance, the kitchen has become a focused space, but still leads to the dining, living and balcony. It still holds a longish layout. A corridor then leads to the bath and two bedrooms which can fit a queen. For bedroom 3, the fitted-in wardrobe is optional. The corridor ends with the master and the ensuite. We do appreciate the A/C Ledge sits neatly between both bathrooms, which doubles up for privacy should the owner choose to have tenants.

There’s more storage space for 3C1’s layout
There are two unit types, namely 3C1 and 3C2. With the area difference of 958 sq ft and 915 sq ft respectively and obverse in layout, 3C1 has more space at the entryway for a private setting, added shoe storage or an art piece. That being said, Stack 06 which holds the 3C1 layout, is going off cheaper than Stack 16 in terms of psf by around $60 psf, but is still more expensive overall.
Take for example, stack 16’s 14th floor, which is going at $2.166 mil. Despite a better view and a more private locality, stack 06’s 14th floor is going at $2.224 mil — $58,000 price difference. I’ll leave it to you to decide on this one.
3-Bedroom Deluxe

3D1

3D2
Standing at 1098 sq ft and 1055 sq ft for variations 3D1 and 3D2 respectively (similar to 3-bedroom classic’s variation but larger; extending the entryway and storage area at the side), the lengthwise kitchen is spacious, and faces the A/C ledge. For families, this might appeal to you: the kitchen counter that extends out to the dining space for a more communal environment. The same longish layout is maintained here, with the living and balcony.
A corridor leads you to the rooms, with Bedroom 2 being a tad smaller in size. Both are still able to fit queen sized beds, though. Along the same corridor, a household shelter for your utilities and a bathroom. The corridor short corridor then ends with the master bedroom, with an allocated space for the full-height walk-in wardrobe and an ensuite. We like how windows are still catered for the master.
With this layout, we are already reaching the $2.5-2.7 mil quantum. For stack 02, you might have to compromise on view and some privacy, though bring at the centre of the development, allows for a quieter experience. The stack is going at $2.363-2.714 mil.
PS: The price might drop though, due to the developer buying the land plot at a decent price of $418.8 mil/$1,192 psf ppr.
But if you were to compare stack 11 and 07, you will be looking at these considerations. Do note that mid to high floors are still available.

With more units being sold for stack 07, it is not hard to see why. Prices start from $2.398 mil. For more information, do contact PropertyLimBrothers here.
4-Bedroom Deluxe
The 4-Bedroom Deluxe is set on a premium and consist two different layouts, 4D1 and 4D2. Both ground units have a relocated A/C ledge. Shall we do a side-by-side comparison?

4D1
-
1603 sq ft
-
Private lift with lobby
-
A squarish and spacious living and dining space, with spacious balcony.
-
Leads to two countertops of dry kitchen
-
Long kitchen
-
Leads to the yard area, WC and utility room
-
Decent sized yard area
-
Centralised bath with a spacious walk-in wardrobe
-
Surrounding rooms laid out anti-clockwise: private master bath, dedicated master, junior suite with ensuite bath and two spacious bedrooms

4D2
-
1528 sq ft
-
Private lift with lobby
-
A squarish and spacious living and dining space, with spacious balcony
-
Leads to two countertops of dry kitchen
-
Long kitchen
-
Leads to the yard area, WC and utility room.
-
Small yard area
-
Corridor leads to shared bath, 2 bedrooms, junior suite with ensuite bath
-
Junior suite walkway is not well-utilised space
-
Dedicated master is spacious, has a nice walk-in wardrobe, leading to master bath
The entry point for the 4-Bedroom Deluxe selection jumps to the $3.5-3.93 mil quantum, which is a $1.5 mil jump from the 3-Bedroom Deluxe. This, might be the major reason why the take-up rate is low, i.e., the price probably deterred some buyers who might be willing to enter the $3 mil quantum.
Secondly, the views from stack 15 is directly facing the pool facilities; low floors will mean intrusions on privacy, while for higher floors, The Atelier will be blocking your otherwise uninterrupted views, which are the same height as Kopar (less for the penthouses).
Stack 10 still has two units sold, which could mean a better take-up rate in future. The price is generally a $100k difference in comparison, and that translates to better views and a more private positioning. It faces quieter amenities, which will also be a good facing for lower units. For more information, do contact PropertyLimBrothers here. We are transparent with our analysis and will definitely share our perspectives.
5-Bedroom Luxury

5L1

5La
At 1819 sq ft, this stack takes the most premium position with unobstructed views combining the better layouts of this development. Starting from the private lift and lobby, the long kitchen and utility yard with WC is located on your left. At the front, a dry kitchen with countertop faces the spacious dining and living room with a neatly tucked away powder room. Let’s not forget the spatially appeasing balcony with unblocked views. Behind the dining, a separated bedroom is located here, with space for a queen bed and comes with an ensuite. This will be great for multi-generational living, where grandparents could reside.
The corridor leads you to the private areas: 2 standard sized bedrooms (one with optional wardrobe), a shared bath, a junior suite with ensuite and of course, the allocated master area. It comes complete with a walk-in wardrobe and ensuite. The master and the two bedrooms share the same great views of the balcony.
The price point for this stack 01 starts from $3.973 mil and goes up all the way to $4.457 mil.
Penthouses
This section is solely dedicated to the aristocrat level, the affluent, craving opulence and palatial living; the interiors speak of nothing less, with premium marble tiles and more.

3D3-PH
A 1636 sq ft home. From the entrance, it leads to a dry kitchen directly facing the dining, living and balcony. Behind the dry kitchen, it leads to the wet kitchen, yard, storeroom and WC. From the living room, it continues to the two bedrooms and bath. At the end of the corridor is the master with a walk-in wardrobe and ensuite, complete with a bathtub.
Priced at $3.78 mil, it is the same price quantum as the mid floor of 4-Bedroom Deluxe at stack 10. In terms of practicality, if you choose this penthouse, you gain a whole lift level to yourself, gain 32 square feet of space and get the topmost floor of Stack 05 and 06. Not to mention the views, of course. However, Stacks 05 and 06 indirectly faces the north-east residences, which otherwise gives you a good view. Our recommendation? If you had the cash to spill, this penthouse will be it.
Another nugget for you: Stack 09’s penthouse has been sold.

4D4-PH
This 1991 sq ft opens up via an entryway with a dry kitchen that demarcates the kitchen, store, yard and WC. From the dry kitchen though, the countertop (not unlike the other penthouses) faces the dining and living area, with the balcony beyond. This time round, though, there are two entrances. One leads to a bedroom, bath and junior suite, complete with an ensuite. The other, leads to the other bedroom and master, with a voluminous space of a study, walk-in wardrobe and master bathroom.
Sitting across Stacks 07 and 08, this layout got me thinking of how a large family can reside, or a multi-generational home, and priced at $4.68 mil, the views of the cityscape and central town will sure to be mesmerising, and worth your investment.

PH1
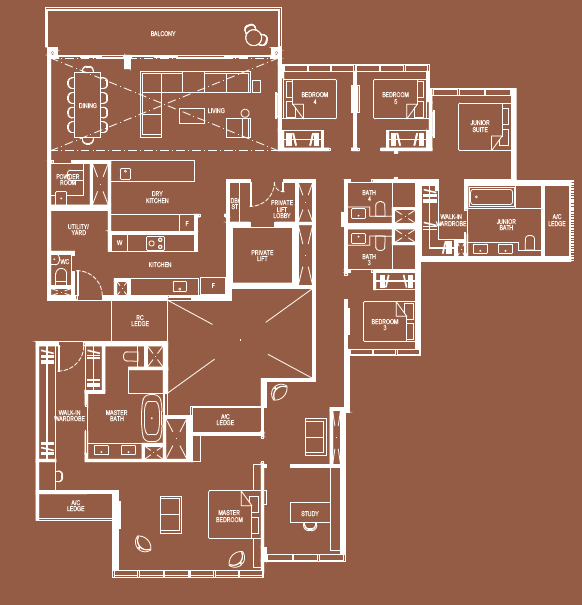
PH3
While the 2nd penthouse has already been taken, we’d think it’s even more important to talk about the other two penthouse located across Stacks 01 and 02 for PH1, and Stacks 14,15 and 16.
PH1 adopts a long layout, but with the main living room at the centre. With a private lift and lobby, one is transported straight into the living space and dining, where the dry kitchen overlooks the balcony. The rest of the kitchen, yard and WC is hidden from initial view, and sets precipice for the rest of the layout. The west wing features a master suite at the end, with an extravagantly large private master bath, walk-in wardrobe and private study. The corridor leads to two bedrooms, a bath and a powder room.
At the East wing, the living space extends out to a more private family area, with dual doors. The east wing corridor reveals 2 bedrooms, one larger than the other, and a junior suite with ensuite. The ensuite features dual sinks, which leads us to think several couples can reside here. A study and shared bath can also be found here.
The views for this penthouse is unblocked, and faces the northwest side of the development. It truly is a unique vantage point, as it is a view that can’t be found anywhere else for Kopar (unless you count the sold PH2). You will be paying a staggering premium of $7.98 mil, which is the highest price of any Kopar unit.
PH3 adopts a more squarish layout, with a similar concept taken for the living and kitchen vicinity. It is good to note that the layout is more organised, with the bedrooms and junior allocated to a specific corner, with easy access to the 2 baths and junior ensuite. A long corridor leads to the very private Master, with a study, relaxing corner, commodious master bedroom and a long walk-in wardrobe with an ensuite. Notably, you do sacrifice on some space for the ensuite, but that’s a level trade-off with the organised layout.
For the actual price of this unit and penthouse recommendations, do contact us at PropertyLimBrothers here.
Comparative Analysis
As a 99-years leasehold, it is clear that Kopar at Newton is not priced affordably. On the contrary, it is quite pricey when you compare this to other freeholds in the area. With an average square foot price of $2,364 psf, the buyer count has dwindled since its peak count of 83 units in April this year, indicative of the buyer trend.

Kopar’s Hitorical Monthly Price Range courtesy Squarefoot, URA
Alternatively, taking a look at this graph, you can see a drop for maximum $2,471 psf, which may indicate the developer’s decision to drop prices to attract buyers again next year. If you intend to purchase, and unless you are looking for a specific unit, our suggestion is to wait it out for the prices to drop.

Amaryllis Ville comparison courtesy Squarefoot, URA
Here’s more meat. From the list of neighbouring projects in the locale, the price of Kopar is higher than the other 99-year leasehold counterparts, and Rochelle has been seeing a slow take-up rate. For Amaryllis Ville, a healthy take-up rate has also been climbing steadily. Compared against the rest of the Freehold status development.
Kopar peaks on both tenure comparisons.
Against 99-year Leasehold
Kopar at Newton – $2,360 psf -U/C
Newton One – $2,088 psf – TOP $2088.
L’Viv – $1,934 psf – TOP 2013
Against Freehold
Kopar at Newton -Average PSF $2,360 – U/C
Rochelle at Newton – $1,547 – TOP 2012
Amaryllis Ville – $1,694 – TOP 2004
Sure, we could argue that these are older units, but Rochelle is just across the road (well, two main roads), and significantly cheaper. But ultimately, you do pay for the spaciousness that the development intended. With copious amounts of space for common areas; just 30% allocated for residential areas, you’re not only buying into the locale’s conveniences, but for the modern design that was curated for an uplifting design.
Let’s do a comparison against the surrounding residences in terms of overall price quantum.
At Kopar, a one-bedder is going from $1.2-1.4 mil. A 2-Bedroom Classic and 2-Bedroom Deluxe is about $1.6-1.8 mil.
3-Bedder Classic is $2.2-2.4 mil, a 3-Bedder Deluxe is $2.42-2.6 mil and a 4-Bedder is between $3.5-3.9 mil.
As a buyer with an amount of money set aside for the property, you will definitely look around to maximise every dollar. So let us help you along with this as unbiasedly.
Fabricating a persona looking for a 2-bedder within the Newton vicinity, he will be looking at a price of $1.6-1.8 mil here. But as a discerning buyer, he will realise that the surrounding projects are mainly freehold. Setting the parameters of good land size and decent facilities, the next option will be Trilight.
Trilight Comparison
Project Name: Trilight
Project Type: Condominium
Tenure: Freehold
District: D11/Novena
Completion: 2012
Number of Units: 205 units

Trilight vs Kopar location, courtesy Streetdirectory

Trilight asking prices, courtesy Squarefoot

Trilight on sale, courtesy PropertyGuru
The units there are generally larger, and for a 2-bedder, he will be looking at $2.5-2.7 mil. The psf may be lower than Kopar, but the overall price quantum is different. Hence, Kopar will be viable for him due to its efficient size, is a brand new project and is within the $1.6-$1.8 mil mark.
But what if John (let’s call him John) can afford $2.2-2.6 mil and is looking for a 3-bedder? There’s a range of residences, so let us delve into Miro and Parc Centennial.
Miro
Project Name: Miro
Project Type: Condominium
Tenure: Freehold
District: D11/Novena
Completion: 2012
Number of Units: 85 units

Miro location, courtesy Streetdirectory

If you take at a look at the asking price for the freehold, it is $3.5-4.2 mil. How much was Kopar’s 3-bedders again?
Next up, Parc Centennial.
Parc Centennial
Project Name: Parc Centennial
Property Type: Apartment
Tenure: Freehold
District: D9/Novena
Completion: 2011
Number of Units: 51 units
Parc Centennial is a small development and seems to have pretty low psf here for a freehold but of course, it’s a boutique development, so project facilities and spaciousness are different compared to larger scale projects.

Parc Centennial prices courtesy Squarefoot
For Newton One it is pretty similar.
Newton One
Project Name: Newton One
Property Type: Condominium
Tenure: Freehold
District: D11/Novena
Completion: 2009
Number of Units: 91 units
A 2-bedder is around the $2.5m price range, while a 3-bedder is going at $3.8 mil.

Newton One prices courtesy Squarefoot
Newton 18
Project Name: Newton 18
Property Type: Apartment
Tenure: Freehold
District: D11/Novena
Completion: 2002
Number of Units: 81 units

Newton 18 prices courtesy Squarefoot
Their 1-bedders are at $1.2m currently with 19xx psf. It is a smaller development below 100 units, so facilities will not be as extensive Kopar.
Newton Edge
Project Name: Newton Edge
Project Type: Apartment
Tenure: Freehold
District: D9/Novena
Completion: 2011
Number of Units: 103 units
This smaller development has a couple of lower price quantum units.

Newton Edge Prices courtesy Squarefoot
Soliel @ Sinaran
Project Name: Soleil @ Sinaran
Project Type: Condominium
Tenure: 99-years from 2006
District: D11/Novena
Completion: 2011
Number of Units: 417 units
Compared with Soliel @ Sinaran, a 99-year project beside Novena MRT station, it resides in district D11 compared to Kopar at D9, which is a more premium district.

Soleil @ Sinaran prices courtesy Squarefoot
The overall price quantum for a 2-bedder is at $1.7-1.9 mil.

Soleil @ Sinaran prices for the 3-bedder courtesy Squarefoot
The 3-bedders here are around the S2.8-3.3 mil mark. Though sizes here have a larger size due to its earlier launch in 2011, the transactions here are healthy, stating the affordability level of this price range for 2- and 3-bedders.
In conclusion, the price of Kopar selling 2-bedders at $1.6-1.8 and 3-bedders at $2.4-2.8 mil is palatable.
Tenant Pool

HealthCity at Novena
Being a stone’s throw away from conveniences, the tenant pool is poised for growth in the healthcare sector. As mentioned, the HealthCity at Novena plan for 2030 might see medical professionals keen on the accessibility of the area. It’s proximity to the Orchard shopping belt will also draw some interest, and with its centralised locale. The amenities for the development play vital part in pleasing tenants, encouraging long-term stays.
Exit Strategy
The locality does not have many BTO-upgraders, as it is surrounded by either landed or condominiums. The positive part of the story is how landed within the vicinity starts from the $3-4 mil mark, and Kopar @ Newton might appeal for its nature-inspired design and modern capabilities. Here are the list of projects within the area.
Newton Edge – TOP 2011, Freehold
Rochelle at Newton – TOP 2012, 99-year leasehold
Miro – TOP 2012, Freehold
Amaryllis Ville – TOP 2004, Freehold
Parc Centennial – TOP 2011, Freehold
Newton One – TOP 2009, Freehold
Cavenagh court – Freehold, no RTO
For the timing to exit, the best option might to wait for HealthCity Novena to thrive, before justifying a profitable sale.
Verdict

In conclusion, Kopar at Newton is a 99-year leasehold that has drawn newsworthy attention, but as the prices go up (naturally, due to land appreciation and other factors), the demand for this sort of conveniences stays. If you are keen on this estate, it focuses on bringing health and wellness to your doorstep, rejuvenating the family through elaborate facilities available. Granted, the price is on the higher side, but for all that is said, PropertyLimBrothers still feel for the remaining 55% of units still available, it might be wise to drop in to the show flat.
We hope our in-depth article was of some use to you. If you are keen to learn more, contact PropertyLimBrothers here.




