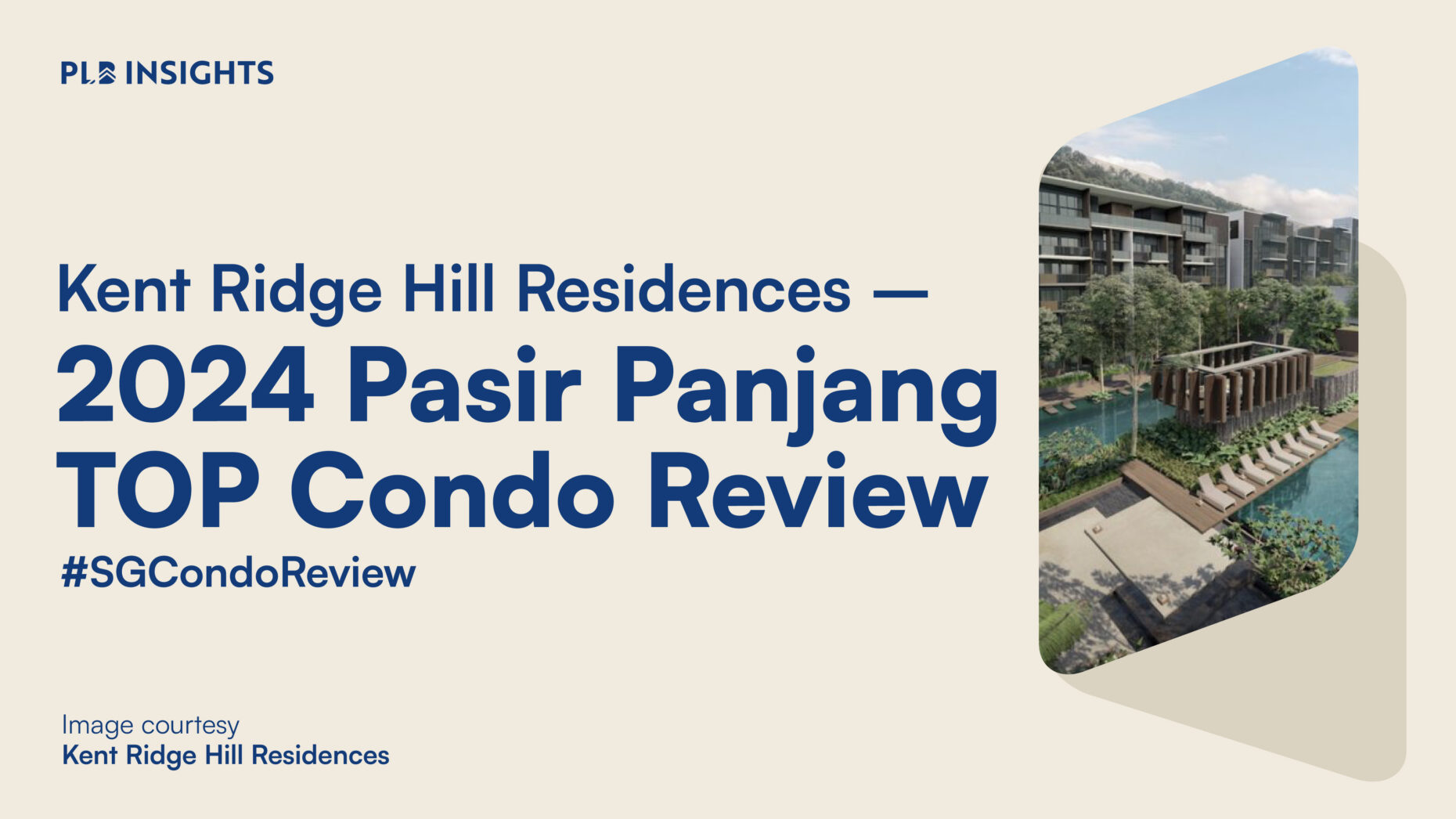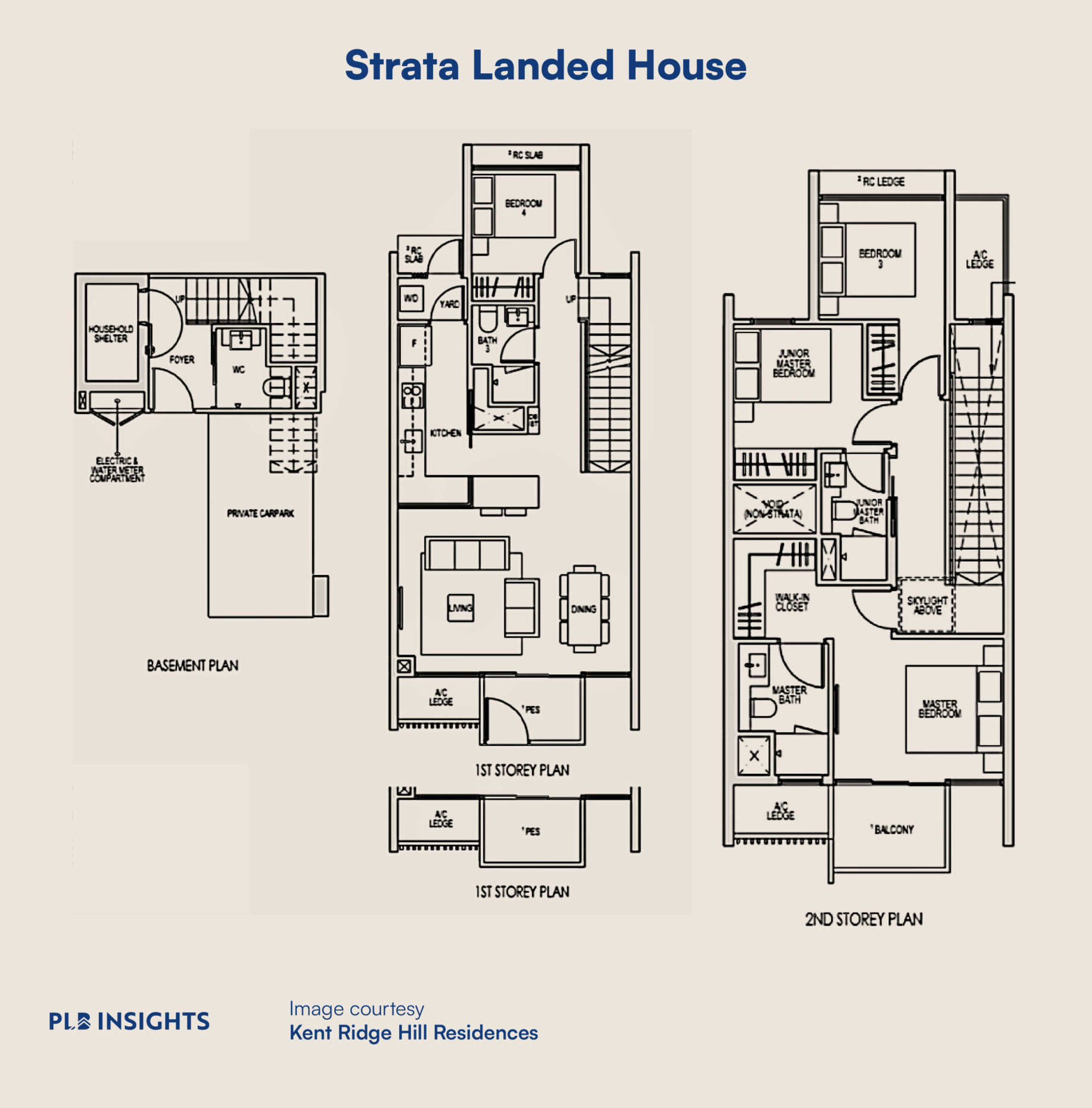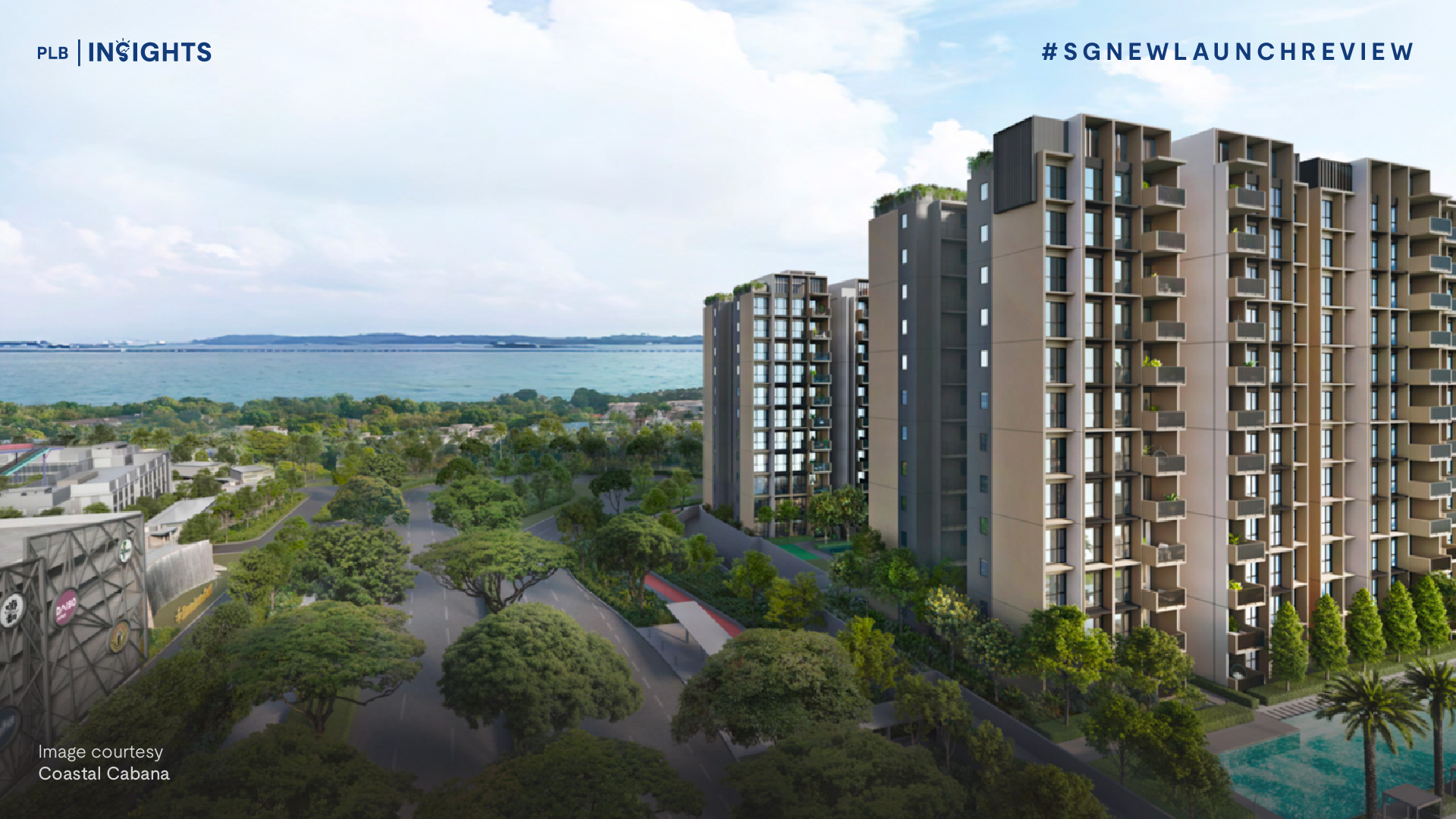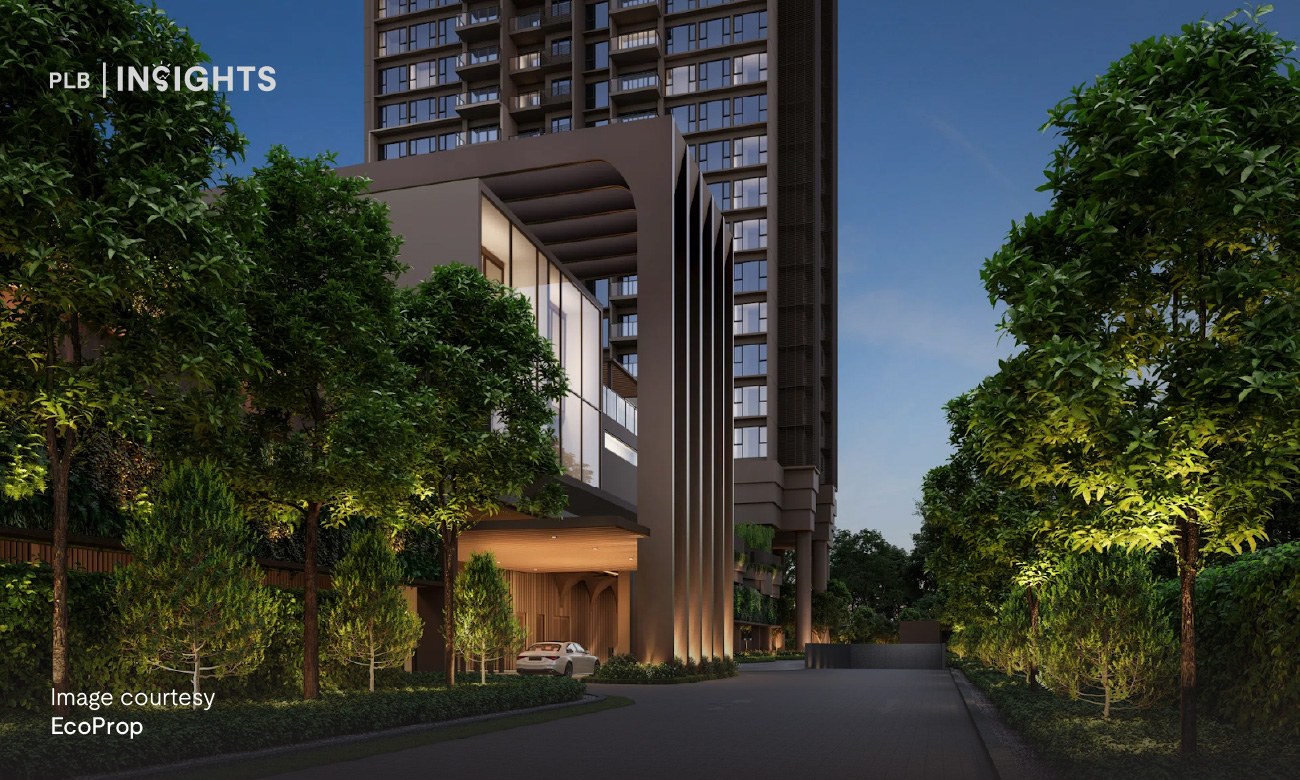
*This article was written on 19 Apr 2023 and does not reflect data and market conditions beyond
Kent Ridge Hill Residences is found along South Buona Vista Road, a charming neighbourhood located in the western part of Singapore. It is situated between Pasir Panjang and Buona Vista, and is known for its serene and peaceful environment, making it a popular residential area for families and expatriates. The area boasts a mix of old and new developments, with a blend of low-rise houses, condominiums, and apartments. Many of the older houses have been refurbished, while new developments have brought modern architecture and facilities to the area.
South Buona Vista is also home to several green spaces, including Kent Ridge Park and West Coast Park. These parks provide a perfect escape from the hustle and bustle of the city, offering residents a place to relax, exercise and enjoy the outdoors. Residents of South Buona Vista also have easy access to various amenities, including shopping centres like Star Vista and VivoCity, as well as educational institutions such as National University of Singapore and United World College. Transportation in the area is convenient with several major roads and expressways connecting it to other parts of Singapore. The area is served by Haw Par Villa MRT station and Pasir Panjang MRT station, providing easy access to other parts of the city.
The review of Kent Ridge Hill Residences provides a comprehensive analysis of its features, advantages, and benefits, making it a valuable resource for anyone considering investing in the RCR region. This article is beneficial for current residents of South Buona Vista who are searching for an upgrade or an exit option, as well as individuals looking to purchase a property in the area. By providing insights into the condominium complex, readers can gain a better understanding of its potential value. The review will cover essential details, including price trends, comparable properties, MOAT profiles, floor plan analysis, and growth prospects. This information will provide readers with a complete and unbiased view of the property, allowing them to make an informed decision about whether it is the right investment for their family.

Location Analysis
Kent Ridge Hill Residences is situated about 700 metres (9 minute walk) from Pasir Panjang MRT on the Circle Line. Pasir Panjang MRT station is only 3 stops away from Harbourfront MRT, which connects Kent Ridge Hill Residences to VivoCity Shopping Mall and the North-East Line, along with Harbourfront Bus Interchange. If you love ferry rides and frequent parts of Indonesia that are near Singapore, Harbourfront Ferry Terminal will also be a relevant connection point.

Kent Ridge Hill Residences is strategically located near prestigious institutions such as NUS, Singapore Science Park, and Mapletree Business City, as well as the bustling Alexandra area. This prime location provides residents with easy access to various commercial and retail clusters in the southwestern part of the island, making it an attractive residential option for working professionals, internationals, expats, and investors. The demand for housing in this project is expected to be driven by its convenient location, which offers residents a plethora of lifestyle amenities and job opportunities within close proximity. Whether you are looking for a convenient home close to work or a smart investment opportunity, Kent Ridge Hill Residences is an excellent choice for those seeking a well-located residence in the RCR.
With a range of unit sizes available, including 1 to 5 bedroom options, Kent Ridge Hill Residences caters to a variety of needs. For those seeking a more exclusive and luxurious living experience, the development also offers low-rise penthouses and strata landed houses. Despite being a mid-sized development with nearly 500 residential units, the strata landed houses are particularly attractive to those who desire privacy and exclusivity. Located in the Kent Ridge area, which is home to a large cluster of landed homes, the strata landed houses provide a premium living experience that is highly sought after.
Located in a prime position, residents of Kent Ridge Hill Residences have access to an array of amenities that cater to their diverse needs and preferences. For example, Viva Vista Shopping Mall is within a 10-minute walk from the development, providing residents with a range of retail and dining options. Additionally, nature enthusiasts can take advantage of the nearby Kent Ridge Park and HortPark, both of which offer excellent green spaces for outdoor activities such as jogging, cycling, and picnics. HortPark also serves as a connector to the Mount Faber and Harbourfront area, offering residents the opportunity for longer walks or treks while taking in breathtaking views. Whether you’re in search of urban conveniences or outdoor recreation, Kent Ridge Hill Residences has something for everyone.

Site Plan & Unit Distribution
Kent Ridge Hill Residences offers a variety of unit layouts to suit different lifestyles, including 1 to 5 bedroom options and strata landed houses. The development comprises a total of 498 residential units, distributed across 11 blocks of apartment units and 8 rows of strata landed houses. The low-rise apartment blocks are 5-storeys high and feature a classic point block design, while the penthouse units come with an attic that offers extra space for residents. Each block consists of between 8 to 10 stacks, depending on the unit sizes.
The development’s site plan has been carefully curated to optimise residents’ living experience. With an excellent north-south alignment, the corner stacks receive the perfect amount of exposure to the morning sun, maximising natural light and ventilation throughout the units. This design feature creates a comfortable and welcoming living environment for all residents. Whether you are a young couple, a growing family, or an individual seeking a spacious and comfortable living space, Kent Ridge Hill Residences offers a diverse range of unit layouts to meet your unique needs.

The 1 and 2 bedroom options are generally situated in the south-facing stacks, while the larger unit sizes are closer to the lush greenery of Kent Ridge Park within the development. This thoughtful distribution of unit sizes offers significant benefits to those looking for more spacious living arrangements, particularly larger families seeking homes that provide a peaceful and tranquil ambience surrounded by nature.

The development features a total of 6 units of 3-bedroom penthouses, 12 units of 4-bedroom penthouses, and 10 units of 5-bedroom units, providing buyers with a wide range of options to choose from. Additionally, there are 36 units of 4-bedroom strata landed and 14 units of 5-bedroom strata landed, which offer residents an exclusive and premium living experience in the Kent Ridge area. This unique selection of units is bound to draw the attention of both investors and international buyers seeking high-end living arrangements that offer both comfort and luxury.
Price Analysis
For the Price Analysis section of this opinion piece, we compare Kent Ridge Hill Residences (in orange) to Viva Vista (in light blue) and The Interlace (in dark blue). We chose these condos due to the size, proximity and age of the development. Do note that Viva Vista is a freehold apartment with 144 units, and was completed in 2014. Typically, apartments in the area are freehold in nature but Viva Vista is also an integrated development in addition to its freehold nature. On the other hand, The Interlace is a mega development of 1,040 units in Bukit Merah, with a 99-year leasehold from 2009 and was completed in 2013. We chose this as one of the nearer leasehold comparisons.

After analysing the performance of Kent Ridge Hill Residences, Viva Vista, and The Interlace from 2018 to 2022, we observed that The Interlace experienced the highest growth rate of around 17%. In comparison, Kent Ridge Hill Residences and Viva Vista recorded growth rates of approximately 13% and -2%, respectively, during the same period.
The Interlace has benefitted from the disparity effect in the area and seems to have grown the most despite having the lowest PSF in this comparison set. This might also be due to The Interlace’s status as the signature condo in the Bukit Merah region in addition to its mega development status.
We expect Kent Ridge Hill Residences to perform better on its TOP with some volume to guide prices higher. As of 2022, the average PSF transacted for Kent Ridge Hill Residences is $1,928, Viva Vista is $1,613, and The Interlace is $1,382. However, it is important to note that these prices may differ from current asking prices due to the forward-looking nature of the market.
MOAT Analysis
To ensure an objective and comprehensive assessment of Kent Ridge Hill Residences, we carried out a rigorous MOAT Analysis that evaluates the property from various angles. We compared Kent Ridge Hill Residences, an upcoming TOP condominium, to four other similar condo options in the nearby vicinity. Our MOAT Analysis considered ten different dimensions to provide an unbiased and holistic view of the property. For a detailed explanation of our MOAT Analysis methodology, please refer to our informative article.

We compare Kent Ridge Hill Residences (498 unit apartment, TOP 2023, 99-year leasehold from 2018) with Normanton Park (1,840 unit condo, TOP 2023, 99-year leasehold from 2019), The Anchorage (775 unit condo, TOP 1997, Freehold), The Interlace (1,040 unit condo, TOP 2013, 99-year leasehold from 2009), and Viva Vista (144 unit apartment, TOP 2014, Freehold) in our MOAT Analysis.
You can see from their MOAT profiles above that these developments are quite diverse. This is because our selection is a more spread out mix of condos. The projects near Kent Ridge Hill Residences are mostly smaller freehold apartments, which have a much lower volume of transactions making it difficult to compare.
Closer towards the Bukit Merah area (northeast) we have The Interlace, with a much higher District Disparity Effect, Landsize Density, and Exit Audience score. On the other hand, Viva Vista (nearby to the west) has a higher Rental Demand and Quantum Effect score. This comparison set generally does well for Bala’s Curve Effect and Rental Demand. The final MOAT scores are as follows: Kent Ridge Hill Residences (58%), Normanton Park (54%), The Anchorage (58%), The Interlace (64%), and Viva Vista (60%)

Based on the MOAT Analysis, Kent Ridge Hill Residences achieved the highest score for Bala’s Curve Effect, indicating the project’s newness. Additionally, the development scored well for the Volume Effect, Region Disparity Effect, and MRT Effect. With the impending issuance of its Certificate of Statutory Completion (CSC), we anticipate a surge in rental demand and an increase in the Volume Effect score. These developments should push the overall score up to the 60s range, signalling a promising outlook for the property.
The main appeal of this project is that it is located in the Kent Ridge area of District 5 (Queenstown) which is a central and convenient location with NUS, many commercial clusters, and transit options nearby. Paradoxically, the leasehold status of Kent Ridge Hill Residences might have a more positive effect in the short run in terms of its capital appreciation being front-loaded. The close proximity to Pasir Panjang MRT makes Kent Ridge Hill Residences a particularly good RCR choice.
Floor Plan Analysis
This section aims to provide a comprehensive understanding of Kent Ridge Hill Residences’ floor plans, which range from 1-bedroom apartments to 5-bedroom units, and strata landed options. Our detailed coverage empowers you to make an informed decision that aligns with your lifestyle and preferences. By offering all necessary information, we make it easier for you to compare living options and choose the one that suits your requirements.
The Type A2-P 1-Bedroom layout is a popular choice among 1-bedroom units at Kent Ridge Hill Residences, spanning 484 sqft with a versatile and efficient design. As you enter the unit, you’ll be greeted by a well-equipped kitchen that blends seamlessly into the dining and living area, providing a spacious and comfortable living space. The living area also features an enclosed private space, such as a balcony or Type A1, that allows for natural light and fresh air to flow into the unit. Some pointers to note will be that marginally more space seems to be used for the AC ledge and RC slab. In addition, one side of the main living area wall is retreated. The additional space might be useful to people who often use the kitchen and dining area. However, this might make it awkward for some when it comes to making the space more efficient. This layout is better suited for professionals, young couples, and investors looking for a rental property.

For the 2-Bedroom options, we feature the Type BP3 2-Bedroom Deluxe floor plan. Offering approximately 797 square feet of living space with a simple design. This layout features the right amount of space for a young family, couple, or working professionals. The entrance leads to the home shelter on one side which is great for storage, and on the other side the L-shaped kitchen makes use of part of the dining area for a more spacious feel.
The dining area partitions the kitchen space from the main living area, which has a balcony to balance the indoor space. Some might find the walkway to the living area slightly cramped if too much space is allocated to the dining area. The master bedroom has an ensuite bathroom and bedroom 2 shares the second bathroom with the common area.

Next, we highlight the Type CP1 3-Bedroom Premium option with a total area measuring at 1,044 sqft, it provides ample room for comfortable living. This layout offers more privacy as the foyer area blocks off the view of the living area from outside the home. The entrance leads first to the kitchen area which extends to the washroom and home shelter. The kitchen space might feel more compact as compared to the open-concept L-shaped kitchen in the previous layout. The dining area is larger, affording a 6 seater table instead of just 4. The living room is accompanied by a larger balcony that gives natural light into the common living space and bedroom 3. A corridor connects the 3 bedrooms to the common living space. Bedroom 2 and 3 shares a bathroom with the common area. The master bedroom has an en suite bathroom and a nice L-shaped closet.

The Type DPH2 4-Bedroom Penthouse layout is a better choice for larger families with a live–in helper and children. Multi-generational families will also enjoy the additional living space, measuring at 1,884 sqft. This penthouse is a duplex layout. Entrance and kitchen space is similar to the 3-bedroom premium, with the exception of a larger store room in place of the home shelter. The living and dining area is much larger, and has a more spacious balcony area. There is also a bartop counter and alternative dining area facing the kitchen if guests are over. The junior master bedroom has an en suite bathroom and is found on this level. Multi-generational families can consider housing their parents in the Junior Master while retaining full privacy on the upper level. There is also another common bathroom on this floor.
The second floor is mainly dedicated for the bedrooms, giving the duplex layout more privacy when guests are over. The master bedroom has a spacious walk in closet and master bathroom. It shares the same balcony as bedroom 3. To enhance the privacy for the occupants of the Master Bedroom, combining both the Master and Bedroom 3 would create exclusive access to the balcony plus an enhanced larger Master Bedroom.Bedrooms 3 and 4 share a common bathroom on this second floor.

The Type ESPH1 5-Bedroom+Study Penthouse option offers the most number of bedrooms but is slightly smaller than the 4-bedroom penthouses. Coming in at 1,776 sqft, this layout offers a more efficient and functional home, which may be preferred by families who do not have guests over as often. This layout features a smaller kitchen area, with a yard and washroom at the back. The dining and living room is at a comfortable size. Bedroom 2 and 3 shared a common bathroom and study corner on this floor.
On the second floor, the master bedroom still has a very spacious offering in addition to the walk-in closet and en suite bathroom. The balcony connects the master bedroom with bedroom 4. Bedroom 4 and 5 share the other common bathroom on the second floor. Generally, this layout may be preferred by larger families or multi-generational families who have a preference for layouts with more bedrooms.

For the strata landed house, we will cover the T1A layout, which measures 1,830 sqft and is effectively a 4-bedroom terrace. The basement area has a private car park space. The foyer area leads to the washroom and home shelter. On the first floor, you will first find bedroom 4 and the common bathroom, followed by the L shaped kitchen with a bartop dining area. There is also a very small enclosed yard space at the back. The dining and living area is spacious and is accompanied by a private enclosed space. The second floor of the T1A layout opens to bedroom 3 and the junior master bedroom (en suite bathroom). At the end of the corridor there is the spacious master bedroom with a walk-in closet, master bathroom and private balcony.

Kent Ridge Hill Residences offers a variety of bedroom layouts ranging from 1-bedroom to 5-bedroom units, as well as the strata landed option. The Type A2-P 1-Bedroom layout spans 484 sqft and is a compact and efficient choice for professionals, singles, and young couples. The Type BP3 2-Bedroom Premium offers 797 square feet of living space with a functional and open-concept layout. The Type CP1 3-Bedroom Premium measures at 1,044 sqft and provides a comfortable living space for families. Next, the Type DPH2 4-Bedroom layout (1,884 sqft) is an even better choice for larger families which often hosts guests. An alternative option for multi-generational or large families that prefer a more functional home would be the Type ESPH1 layout for 5-bedroom+study (1,776 sqft). Finally, the Type T1A 4-Bedroom strata terrace (1,830 sqft) offers the most private and exclusive home in Kent Ridge Hill Residences.
Growth Potential
The Urban Redevelopment Authority (URA) Master Plan is widely recognised as a valuable tool for investors and buyers who wish to assess the long-term growth prospects of a development. This plan forecasts the development of Singapore’s land use for the next 10 to 15 years and undergoes a thorough review every five years. However, it’s important to note that the plan is subject to revisions and modifications as it responds to changing government priorities and unexpected events. As a result, the plan provides valuable insights but should be used in conjunction with other factors to make informed investment decisions. By considering multiple factors, investors and buyers can gain a more comprehensive understanding of the potential growth prospects of a development.

The Queenstown area is considered a premium neighbourhood among many Singaporeans. In terms of amenities, accessibility, and convenience in the RCR, Queenstown has been a hot pick for property investors and residents alike. This estate is considered mature and the current Master Plan does not have any groundbreaking developments that will drastically accelerate the price appreciation of properties in this neighbourhood. The Pasir Panjang Linear Park will be a good lifestyle improvement when it comes to more green spaces for active residents.

The Greater Southern Waterfront will probably be the most impactful future development for Kent Ridge Hill Residences and the properties in the Pasir Panjang area. The general concept is to build more active lifestyle spaces along the waterfront promenade. Moving forward, it is possible that there will be more land reclamation activities and a southern reservoir area to be erected. In the coming decades, the city may also be expanded towards the Greater Southern Waterfront.

While District 5, Queenstown, is generally mature, the Pasir Panjang area has some exciting new developments in the coming decades which may impactfully and meaningfully shape the future of properties in this area. In terms of lifestyle, amenities, as well as convenience, the future capital appreciation potential for properties in the Pasir Panjang area is high if the plans for the Greater Southern Waterfront are more elaborate and actually manifest. Do note that these future growth prospects are highly speculative and may take decades of planning and construction before we see the actual desired effects.
The Verdict
Located in the Pasir Panjang area in the RCR, Kent Ridge Hill Residences offers a great option for those looking for a comfortable residence in District 5, Queenstown. As an RCR TOP condo, it is priced competitively to the new launch segment (even when compared with OCR new launches) while providing a great value proposition for home buyers who are looking for a place to move into sooner and be located in a convenient and cosy neighbourhood. While this development is moderately sized, it features attractive penthouse and strata landed options. The growth prospects are decent given the future developments on the Greater Southern Waterfront.
If you’re looking to learn more about Kent Ridge Hill Residences or if you’re a current homeowner thinking about selling your unit, please feel free to contact us for further information on our services and how we can assist you with your property journey.








