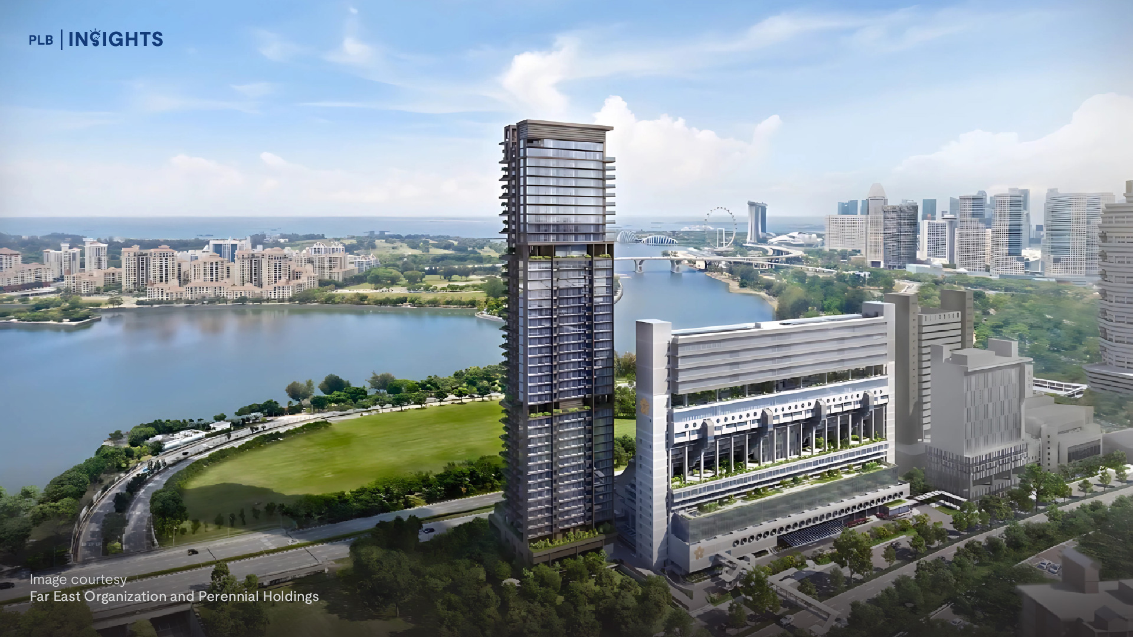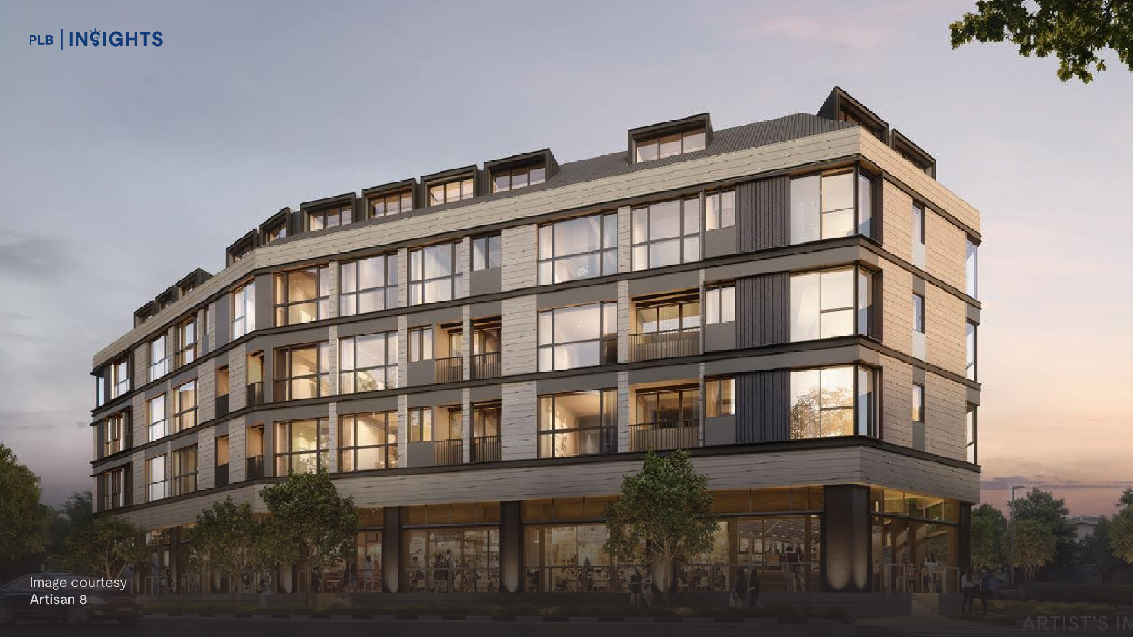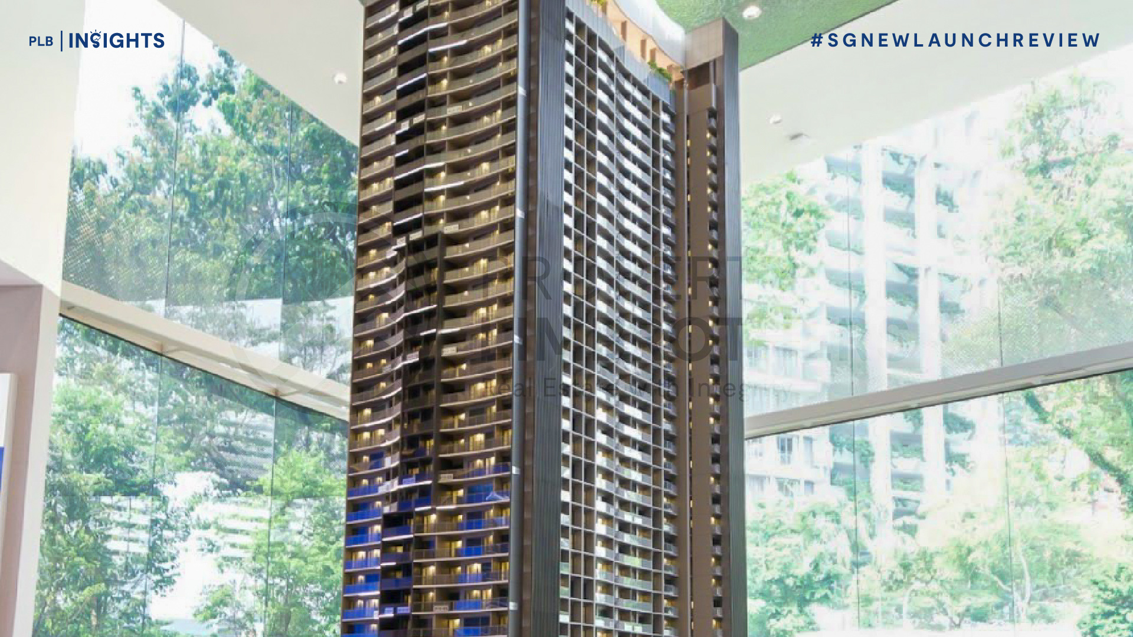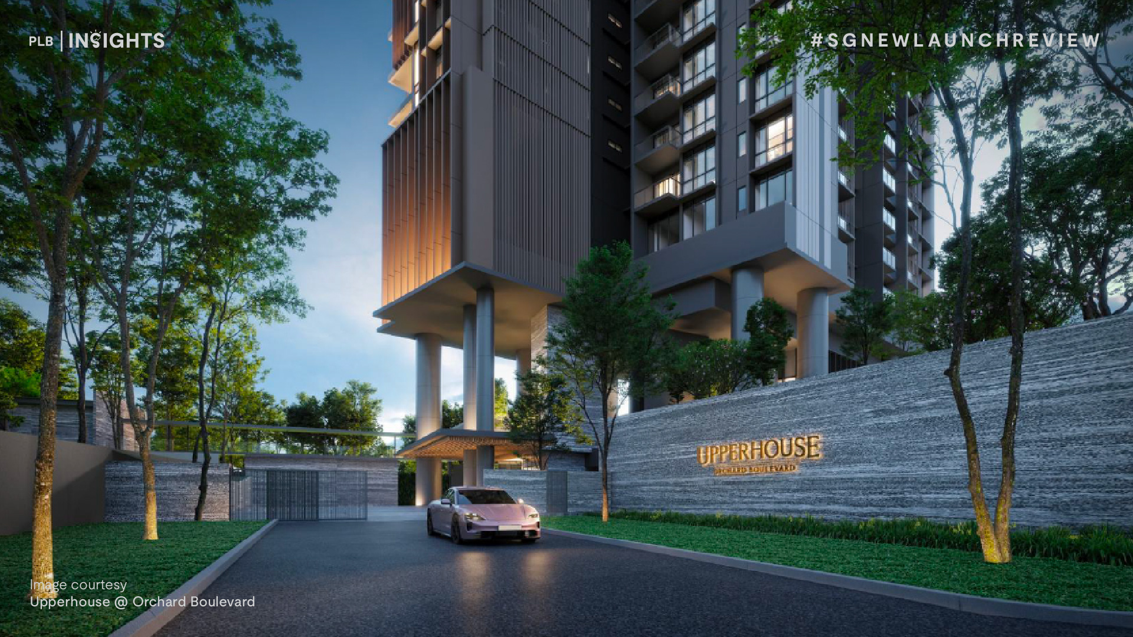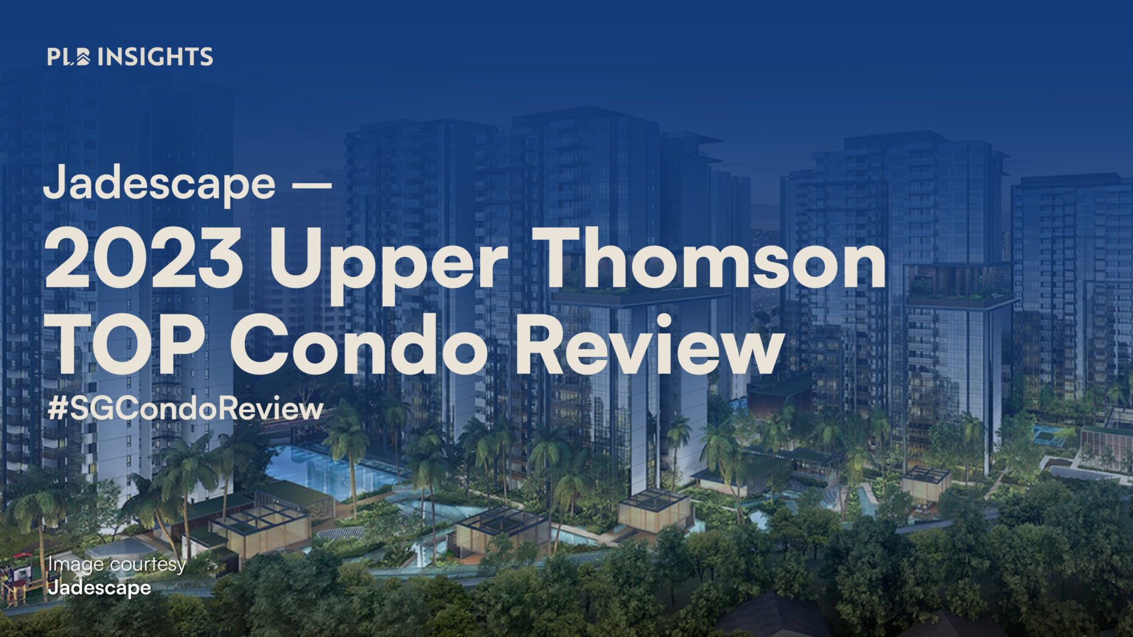 *This article was written on 17 Apr 2023 and does not reflect data and market conditions beyond.
Jadescape is a TOP condominium that is the only mega development in the Bishan area of District 20. Located along Shunfu Road, Jadescape is found in the Upper Thomson subzone of District 20. This development has a total of 1,206 units and accounts for a tenth of the private residential supply in the area. Jadescape is found in an attractive spot in the RCR, with many investors and aspiring homeowners looking to get a property in the Bishan-Thomson area.
The review presents an overview of Jadescape’s features, advantages, and benefits, offering valuable information for anyone considering investing in the RCR region. Whether you are a current resident of Upper Thomson searching for an upgrade or an exit option, or someone looking to purchase a property in the area, this article can provide insights into the condominium complex and its potential value. We will be covering key details on the price trends, comparable properties, MOAT profiles, and floor plan analysis, and growth prospects so that you can get a more complete view on whether this property is right for you and your family.
*This article was written on 17 Apr 2023 and does not reflect data and market conditions beyond.
Jadescape is a TOP condominium that is the only mega development in the Bishan area of District 20. Located along Shunfu Road, Jadescape is found in the Upper Thomson subzone of District 20. This development has a total of 1,206 units and accounts for a tenth of the private residential supply in the area. Jadescape is found in an attractive spot in the RCR, with many investors and aspiring homeowners looking to get a property in the Bishan-Thomson area.
The review presents an overview of Jadescape’s features, advantages, and benefits, offering valuable information for anyone considering investing in the RCR region. Whether you are a current resident of Upper Thomson searching for an upgrade or an exit option, or someone looking to purchase a property in the area, this article can provide insights into the condominium complex and its potential value. We will be covering key details on the price trends, comparable properties, MOAT profiles, and floor plan analysis, and growth prospects so that you can get a more complete view on whether this property is right for you and your family.
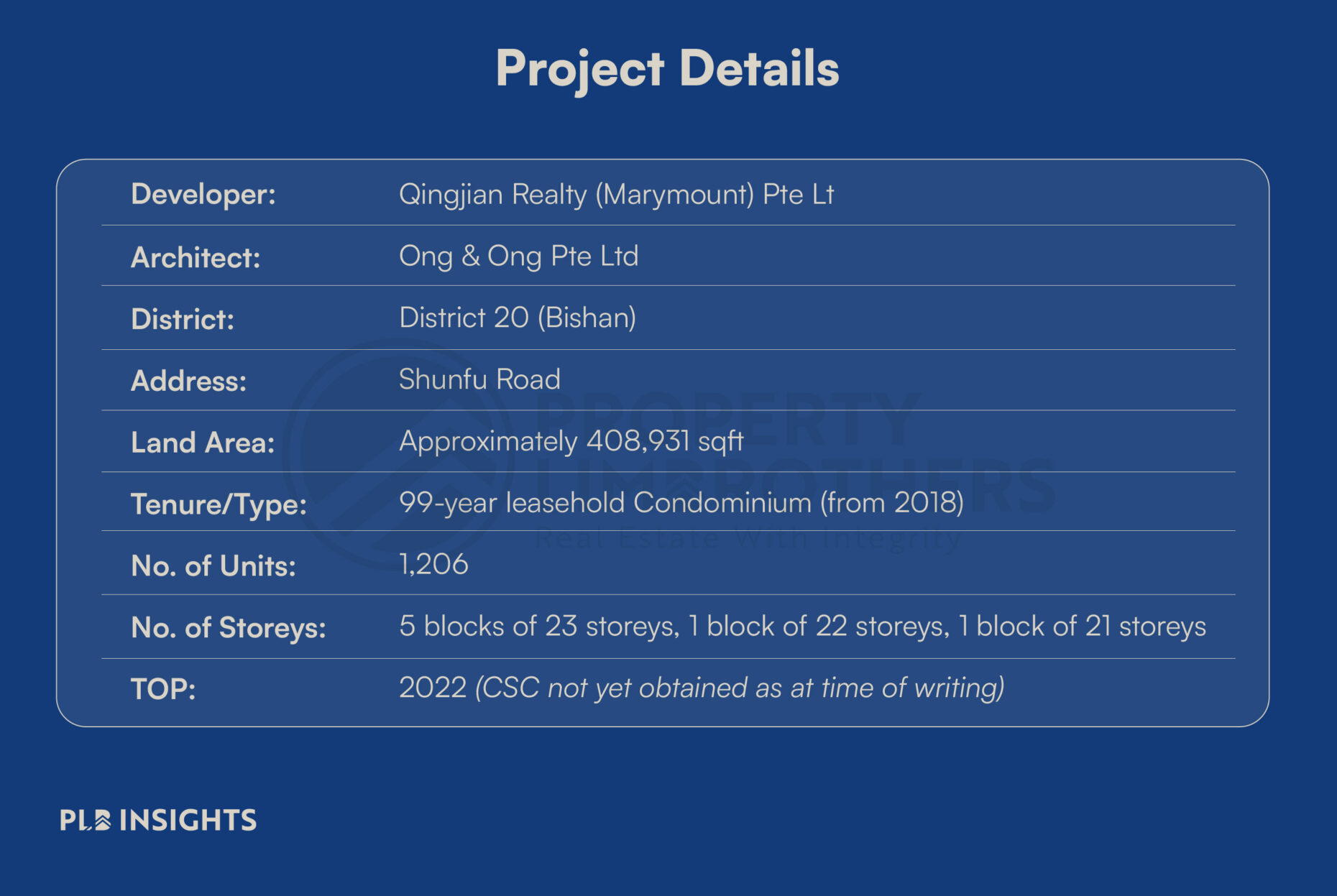
Location Analysis
Jadescape is situated about 500 metres (7 minute walk) from Marymount MRT and 700m from Upper Thomson MRT (8 minute walk), offering convenient access to these stations on the Circle Line and the Thomson-East Coast Line. Marymount MRT station is only 1 stop away from Bishan MRT, which connects Jadescape to Junction 8 shopping mall, the North-South Line, and Bishan Bus Interchange. Jadescape is located near a variety of reputable schools, Raffles Institution (JC and Secondary), Catholic High, Whitley Secondary are all located within 1km. There are also more options such as Guangyang Primary and Secondary nearby, in the Bishan heartlands. The presence of reputable schools in the neighbourhood is also partially the reason why this area has come to be popular among parents who wish for a more conveniently located home for their children.
Being a development with more than 1,000 units, this project has an incredible range of unit types from 1 bedroom to 5 bedroom units. A total of 480 units, or nearly 40% of all units, will be greater than 1,000 square feet. This makes the project particularly attractive for larger families that are well capitalised and interested in this district.
Jadescape is located in an amenity-rich area. Within a 10 minute walk, residents will be able to find the Upper Thomson cluster of shophouses and food options. From hip cafes to roti prata, the area has plenty of decent food options. There is also a Sheng Siong Supermarket 300m to the east, along Upper Thomson Road for grocery needs. Jadescape has a convenient location with a good balance of amenities for an RCR TOP condo.
Jadescape is located near a variety of reputable schools, Raffles Institution (JC and Secondary), Catholic High, Whitley Secondary are all located within 1km. There are also more options such as Guangyang Primary and Secondary nearby, in the Bishan heartlands. The presence of reputable schools in the neighbourhood is also partially the reason why this area has come to be popular among parents who wish for a more conveniently located home for their children.
Being a development with more than 1,000 units, this project has an incredible range of unit types from 1 bedroom to 5 bedroom units. A total of 480 units, or nearly 40% of all units, will be greater than 1,000 square feet. This makes the project particularly attractive for larger families that are well capitalised and interested in this district.
Jadescape is located in an amenity-rich area. Within a 10 minute walk, residents will be able to find the Upper Thomson cluster of shophouses and food options. From hip cafes to roti prata, the area has plenty of decent food options. There is also a Sheng Siong Supermarket 300m to the east, along Upper Thomson Road for grocery needs. Jadescape has a convenient location with a good balance of amenities for an RCR TOP condo.

Site Plan & Unit Distribution
Jadescape has 1,206 residential apartments altogether, distributed across seven blocks, with a variety of 1 to 5 bedroom unit plans available. The buildings have the traditional point block architecture and are 21 to 23 storeys tall. Each block has between 6 and 9 stacks, depending on the unit sizes. The development’s site plan has been thoughtfully designed to optimise residents’ living experience. With excellent north-south alignment, the corner stacks receive slightly more exposure to the morning and afternoon sun. This design feature maximises natural light and ventilation, creating a comfortable and inviting living environment for all residents. Jadescape offers a balanced distribution of unit sizes, catering to a diverse range of buyers. While there are a significant number of 1 and 2 bedroom options, the development also offers more larger units than usual compared to other RCR condos. This distribution is particularly advantageous for larger families seeking more spacious homes.
By providing larger units, Jadescape caters to buyers with a higher budget who value living space and comfort. However, it is essential to note that larger units may not necessarily be suitable for all buyers, and the decision to purchase a property should be based on individual preferences and financial circumstances. The condo has two stacks of five-bedroom apartments (roughly 39 units), 12 stacks of three-bedroom units (roughly 265), and 12 stacks of four-bedroom units (roughly 261).
Jadescape offers a balanced distribution of unit sizes, catering to a diverse range of buyers. While there are a significant number of 1 and 2 bedroom options, the development also offers more larger units than usual compared to other RCR condos. This distribution is particularly advantageous for larger families seeking more spacious homes.
By providing larger units, Jadescape caters to buyers with a higher budget who value living space and comfort. However, it is essential to note that larger units may not necessarily be suitable for all buyers, and the decision to purchase a property should be based on individual preferences and financial circumstances. The condo has two stacks of five-bedroom apartments (roughly 39 units), 12 stacks of three-bedroom units (roughly 265), and 12 stacks of four-bedroom units (roughly 261).

Price Analysis
In the comparison of price trends, we contrast Jadescape (in orange) to Clover By The Park (in light blue) and Sky Vue (in dark blue). These condominiums were chosen as they are close comparables by age and location. Clover By The Park (616 unit condo, TOP 2011, 99-year leasehold from 2007), Sky Vue (694 unit condo, TOP 2016, 99-year leasehold from 2013). After analysing the performance of Jadescape, Clover By The Park, and Sky Vue from 2018 to 2023Q1, we observed that Jadescape experienced the highest growth rate of around 26%. In comparison, Clover By The Park and Sky Vue recorded growth rates of approximately 23% and 15%, respectively, during the same period. As of 2023Q1, the average PSF transacted for Jadescape is $2,111, Clover By The Park is $1,534, and Sky Vue is $1,896. It is crucial to keep in mind that these prices could not match the current asking prices given the market’s tendency to look forward.
After analysing the performance of Jadescape, Clover By The Park, and Sky Vue from 2018 to 2023Q1, we observed that Jadescape experienced the highest growth rate of around 26%. In comparison, Clover By The Park and Sky Vue recorded growth rates of approximately 23% and 15%, respectively, during the same period. As of 2023Q1, the average PSF transacted for Jadescape is $2,111, Clover By The Park is $1,534, and Sky Vue is $1,896. It is crucial to keep in mind that these prices could not match the current asking prices given the market’s tendency to look forward.
MOAT Analysis
We performed a complete MOAT Analysis to evaluate Jadescape from several angles in order to offer a full and objective review. We compared Jadescape to three other resale condominiums in the area that were of a comparable age. Using 10 distinct criteria, including location, cost, facilities, price disparity, and more, our MOAT Analysis objectively assessed Jadescape. Using this approach, we were able to offer a thorough review of the property that took into consideration both its advantages and disadvantages. Our process is intended to offer an unbiased appraisal of the property and assist purchasers in making selections that are in line with their tastes and needs. If you’re curious to know more about our MOAT Analysis process, please refer to our informative article for further details. We compare Jadescape (1,206 unit condo, TOP 2022, 99-year leasehold from 2018) with Clover By The Park (616 unit condo, TOP 2011, 99-year leasehold from 2007), Sky Habitat (509 unit condo, TOP 2015, 99-year leasehold from 2011), Sky Vue (694 unit condo, TOP 2016, 99-year leasehold from 2013), and Trevista (590 unit condo, TOP 2011, 99-year leasehold from 2008) in our MOAT Analysis.
These developments tend to perform well in the Bala’s Curve Effect, Quantum Effect, MRT Effect, and Parents’ Attraction Effect, as you can see from their MOAT profiles up above. These condominiums in the comparison set represent the area’s bigger and more recent projects. These condominiums on our list have an advantage because the average age of condos in District 20 is significantly greater. The abundance of smaller units may be the cause of the higher Quantum Effect score.
The MRT Effect is due to the condos’ close proximity to multiple MRT stations in District 20. The Parents’ Attraction Effect indicates a more unequal geographical distribution of primary schools. However, there are plenty of reputable schools in the secondary and postsecondary stage education in the vicinity. The final MOAT scores are as follows: Jadescape (54%), Clover By The Park (52%), Sky Habitat (60%), Sky Vue (66%), and Trevista (70%).
We compare Jadescape (1,206 unit condo, TOP 2022, 99-year leasehold from 2018) with Clover By The Park (616 unit condo, TOP 2011, 99-year leasehold from 2007), Sky Habitat (509 unit condo, TOP 2015, 99-year leasehold from 2011), Sky Vue (694 unit condo, TOP 2016, 99-year leasehold from 2013), and Trevista (590 unit condo, TOP 2011, 99-year leasehold from 2008) in our MOAT Analysis.
These developments tend to perform well in the Bala’s Curve Effect, Quantum Effect, MRT Effect, and Parents’ Attraction Effect, as you can see from their MOAT profiles up above. These condominiums in the comparison set represent the area’s bigger and more recent projects. These condominiums on our list have an advantage because the average age of condos in District 20 is significantly greater. The abundance of smaller units may be the cause of the higher Quantum Effect score.
The MRT Effect is due to the condos’ close proximity to multiple MRT stations in District 20. The Parents’ Attraction Effect indicates a more unequal geographical distribution of primary schools. However, there are plenty of reputable schools in the secondary and postsecondary stage education in the vicinity. The final MOAT scores are as follows: Jadescape (54%), Clover By The Park (52%), Sky Habitat (60%), Sky Vue (66%), and Trevista (70%).
 According to the MOAT Analysis, Jadescape has the highest scores for Bala’s Curve Effect and decent scores for Region Disparity Effect and MRT Effect. As Jadescape will soon obtain its CSC, we expect Rental Demand and Volume Effect scores to increase. The Parents’ Attraction Effect captures mostly primary schools within the immediate vicinity. If we include reputable schools of the secondary and postsecondary level, we would have a higher score for Jadescape. These in combination should bring its total MOAT score closer to the high 60s range.
Depending on the state of the market, it is anticipated that the TOP of Jadescape would lead to a rise in the number of real estate transactions in the vicinity. This construction makes up over 12% of the District 20’s residential supply, thus other inhabitants and property owners should pay special attention to it. Given the high demand for property in this district and the quality of Jadescape’s location, there is a potential for non-landed private residential inflation if Jadescape owners decide to sell their units at favourable prices upon TOP. It is important to remember that market circumstances may quickly change and that any projections are susceptible to a variety of outside influences.
The main appeal of this project is that it is located in District 20 (Bishan) which is a central and convenient location with multiple reputable schools and transit options nearby. Multigenerational families will have access to a significantly greater quantity of larger apartments because of Jadescape’s mega development status. The close proximity to Marymount and Upper Thomson MRT makes Jadescape a particularly good RCR resale choice.
According to the MOAT Analysis, Jadescape has the highest scores for Bala’s Curve Effect and decent scores for Region Disparity Effect and MRT Effect. As Jadescape will soon obtain its CSC, we expect Rental Demand and Volume Effect scores to increase. The Parents’ Attraction Effect captures mostly primary schools within the immediate vicinity. If we include reputable schools of the secondary and postsecondary level, we would have a higher score for Jadescape. These in combination should bring its total MOAT score closer to the high 60s range.
Depending on the state of the market, it is anticipated that the TOP of Jadescape would lead to a rise in the number of real estate transactions in the vicinity. This construction makes up over 12% of the District 20’s residential supply, thus other inhabitants and property owners should pay special attention to it. Given the high demand for property in this district and the quality of Jadescape’s location, there is a potential for non-landed private residential inflation if Jadescape owners decide to sell their units at favourable prices upon TOP. It is important to remember that market circumstances may quickly change and that any projections are susceptible to a variety of outside influences.
The main appeal of this project is that it is located in District 20 (Bishan) which is a central and convenient location with multiple reputable schools and transit options nearby. Multigenerational families will have access to a significantly greater quantity of larger apartments because of Jadescape’s mega development status. The close proximity to Marymount and Upper Thomson MRT makes Jadescape a particularly good RCR resale choice.
Floor Plan Analysis
In this section, we aim to provide a comprehensive understanding of Jadescape’s various floor plans. To help you understand the living alternatives that best suit your requirements and tastes, we have carefully selected thorough coverage of every possible bedroom size, from charming 1-bedroom apartments to comfortable 5-bedroom flats. We want to provide you the information you need to choose the floor plan that best fits your needs and way of life. We put all the important details at your fingertips, including each unit’s square footage, available layouts, and salient characteristics. Before making any selections, you will have a complete idea of the various living spaces thanks to our in-depth investigation. We make an effort to provide an unbiased and comprehensive explanation of each floor plan type so that you may judge each choice in light of your own tastes and needs. We are certain that our thorough analysis of Jadescape’s floor plans will enable you to choose the apartment that is most appropriate for you. The Type A 1-Bedroom, at 527 sqft with a flexible and small design, is a popular option among 1-bedroom units at Jadescape. A well-equipped kitchen is located in the entrance hallway, followed by the dining area and living area. In order to balance indoor and outdoor space, the living room also contains a balcony. Professionals, young couples, and individuals searching for a functional and straightforward home might choose this flat. Jadescape offers a variety of 2-bedroom alternatives, each with special characteristics and advantages. The Type B2 2-Bedroom Deluxe floor plan stands out among them, providing around 764 square feet of living space with a straightforward layout. With a longer kitchen area and a narrower hallway separating the living room from the two bedrooms, this plan differs from the one with one bedroom. While Bedroom 2 and the living area share a bathroom, the master bedroom has an en suite bathroom.
Jadescape offers a variety of 2-bedroom alternatives, each with special characteristics and advantages. The Type B2 2-Bedroom Deluxe floor plan stands out among them, providing around 764 square feet of living space with a straightforward layout. With a longer kitchen area and a narrower hallway separating the living room from the two bedrooms, this plan differs from the one with one bedroom. While Bedroom 2 and the living area share a bathroom, the master bedroom has an en suite bathroom.
 You can check out how we successfully sold a 2-bedroom unit in this home tour as well as a high floor 2-bedroom 2-bathroom unit here.
Next, we highlight the Type C2b 3-Bedroom Deluxe option with a total area measuring at 1055 sqft, it provides ample room for comfortable living. This layout offers more privacy as the foyer area blocks off the view of the living area from outside the home. The entrance leads first to the storage space, then the kitching and dining area. The living room is accompanied by a petite balcony that gives natural light into the common living space. A corridor connects the 3 bedrooms to the common living space. Bedroom 2 and 3 shares a bathroom with the common area. The master bedroom is an en suite with a private balcony for homeowners to wind down and relax.
You can check out how we successfully sold a 2-bedroom unit in this home tour as well as a high floor 2-bedroom 2-bathroom unit here.
Next, we highlight the Type C2b 3-Bedroom Deluxe option with a total area measuring at 1055 sqft, it provides ample room for comfortable living. This layout offers more privacy as the foyer area blocks off the view of the living area from outside the home. The entrance leads first to the storage space, then the kitching and dining area. The living room is accompanied by a petite balcony that gives natural light into the common living space. A corridor connects the 3 bedrooms to the common living space. Bedroom 2 and 3 shares a bathroom with the common area. The master bedroom is an en suite with a private balcony for homeowners to wind down and relax.
 We also did a home tour of a high floor 3-bedroom unit that you can watch in the link here.
The Type D1 4-Bedroom layout is a better choice for larger families with live–in helper and children. Multi-generational families will also enjoy the additional living space, measuring at 1,259 sqft. The key difference between this and the 3-bedroom option is the added yard space and washroom behind the kitchen and an additional bedroom. The storeroom entrance is also now located behind the kitchen rather than near the entrance of the unit.
We also did a home tour of a high floor 3-bedroom unit that you can watch in the link here.
The Type D1 4-Bedroom layout is a better choice for larger families with live–in helper and children. Multi-generational families will also enjoy the additional living space, measuring at 1,259 sqft. The key difference between this and the 3-bedroom option is the added yard space and washroom behind the kitchen and an additional bedroom. The storeroom entrance is also now located behind the kitchen rather than near the entrance of the unit.
 The Type EP 5-Bedroom Suite is the largest layout in Jadescape. Coming in at 2,099 sqft, this layout offers a more luxurious and generously sized home. This layout features a private lift lobby which leads to the dining area and dry kitchen space. To the left lies the wet kitchen and side entrance, which has a yard and utility space to the back. The living room is huge, with a balcony space to balance the indoor area. The junior master bedroom is an ensuite on the right end of the unit. On the opposite side, Bedrooms 3, 4, and 5 share a common bathroom. There is also a storage space along this corridor to the bedrooms. The master bedroom has a walk-in closet leading to the master bathroom.
The Type EP 5-Bedroom Suite is the largest layout in Jadescape. Coming in at 2,099 sqft, this layout offers a more luxurious and generously sized home. This layout features a private lift lobby which leads to the dining area and dry kitchen space. To the left lies the wet kitchen and side entrance, which has a yard and utility space to the back. The living room is huge, with a balcony space to balance the indoor area. The junior master bedroom is an ensuite on the right end of the unit. On the opposite side, Bedrooms 3, 4, and 5 share a common bathroom. There is also a storage space along this corridor to the bedrooms. The master bedroom has a walk-in closet leading to the master bathroom.
 Jadescape offers a variety of bedroom layouts ranging from 1-bedroom to 5-bedroom units. The Type A 1-Bedroom layout spans 527 sqft and is a compact and efficient choice for professionals, singles, and young couples. The Type B2 2-Bedroom Deluxe offers 764 square feet of living space with a simple extended design of the 1-bedder. The Type C2b 3-Bedroom Deluxe measures at 1,055 sqft and provides a comfortable living space for families. Next, the Type D1 4-Bedroom layout is an even better choice for larger families with children and a live-in helper. Finally, the Type EP 5-Bedroom Suite (2,099 sqft) offers the most luxurious and generously sized home in Jadescape.
Jadescape offers a variety of bedroom layouts ranging from 1-bedroom to 5-bedroom units. The Type A 1-Bedroom layout spans 527 sqft and is a compact and efficient choice for professionals, singles, and young couples. The Type B2 2-Bedroom Deluxe offers 764 square feet of living space with a simple extended design of the 1-bedder. The Type C2b 3-Bedroom Deluxe measures at 1,055 sqft and provides a comfortable living space for families. Next, the Type D1 4-Bedroom layout is an even better choice for larger families with children and a live-in helper. Finally, the Type EP 5-Bedroom Suite (2,099 sqft) offers the most luxurious and generously sized home in Jadescape.
Growth Potential
The URA Master Plan serves as a highly-regarded benchmark for investors and buyers seeking to evaluate the long-term growth potential of a development. This plan looks ahead for the next 10 to 15 years, and undergoes a comprehensive review every 5 years. It is essential to keep in mind that the plan remains susceptible to modifications and revisions, influenced by changing government priorities and unexpected circumstances. Therefore, while the plan provides valuable insights, it should be used in conjunction with other factors to make informed investment decisions. The Bishan area has many amenity and connectivity related upgrades coming to it. There are two amenity upgrades in particular that are more relevant to Jadescape (located along Shunfu Road). A gym for seniors and newly upgraded community clubs in the district would help improve the quality of life for the residents of District 20. Nearby, Mt. Alvernia will also expand its service offering to include family-centric healthcare. Additional nursing homes will also be coming to District 20.
The Bishan area has many amenity and connectivity related upgrades coming to it. There are two amenity upgrades in particular that are more relevant to Jadescape (located along Shunfu Road). A gym for seniors and newly upgraded community clubs in the district would help improve the quality of life for the residents of District 20. Nearby, Mt. Alvernia will also expand its service offering to include family-centric healthcare. Additional nursing homes will also be coming to District 20.
 The Cross Island Line, whose first and second phases should be finished by 2032, is arguably the forthcoming alteration that will have the most impact. The Thomson-East Coast Line and the Cross Island Line will be connected by Bright Hill MRT, which is just one stop away from Upper Thomson MRT and close to Jadescape. Residents in Jadescape who are travelling to Changi Aviation Park or the Jurong Lake District in the western or eastern parts of Singapore would benefit from a shorter journey time thanks to this.
The North-South Corridor, which is estimated to be completed in 2027, will also be an important piece of infrastructure that will improve the connectivity between the Upper Thomson – Bishan area to the city and other heartlands to the north.
The Cross Island Line, whose first and second phases should be finished by 2032, is arguably the forthcoming alteration that will have the most impact. The Thomson-East Coast Line and the Cross Island Line will be connected by Bright Hill MRT, which is just one stop away from Upper Thomson MRT and close to Jadescape. Residents in Jadescape who are travelling to Changi Aviation Park or the Jurong Lake District in the western or eastern parts of Singapore would benefit from a shorter journey time thanks to this.
The North-South Corridor, which is estimated to be completed in 2027, will also be an important piece of infrastructure that will improve the connectivity between the Upper Thomson – Bishan area to the city and other heartlands to the north.
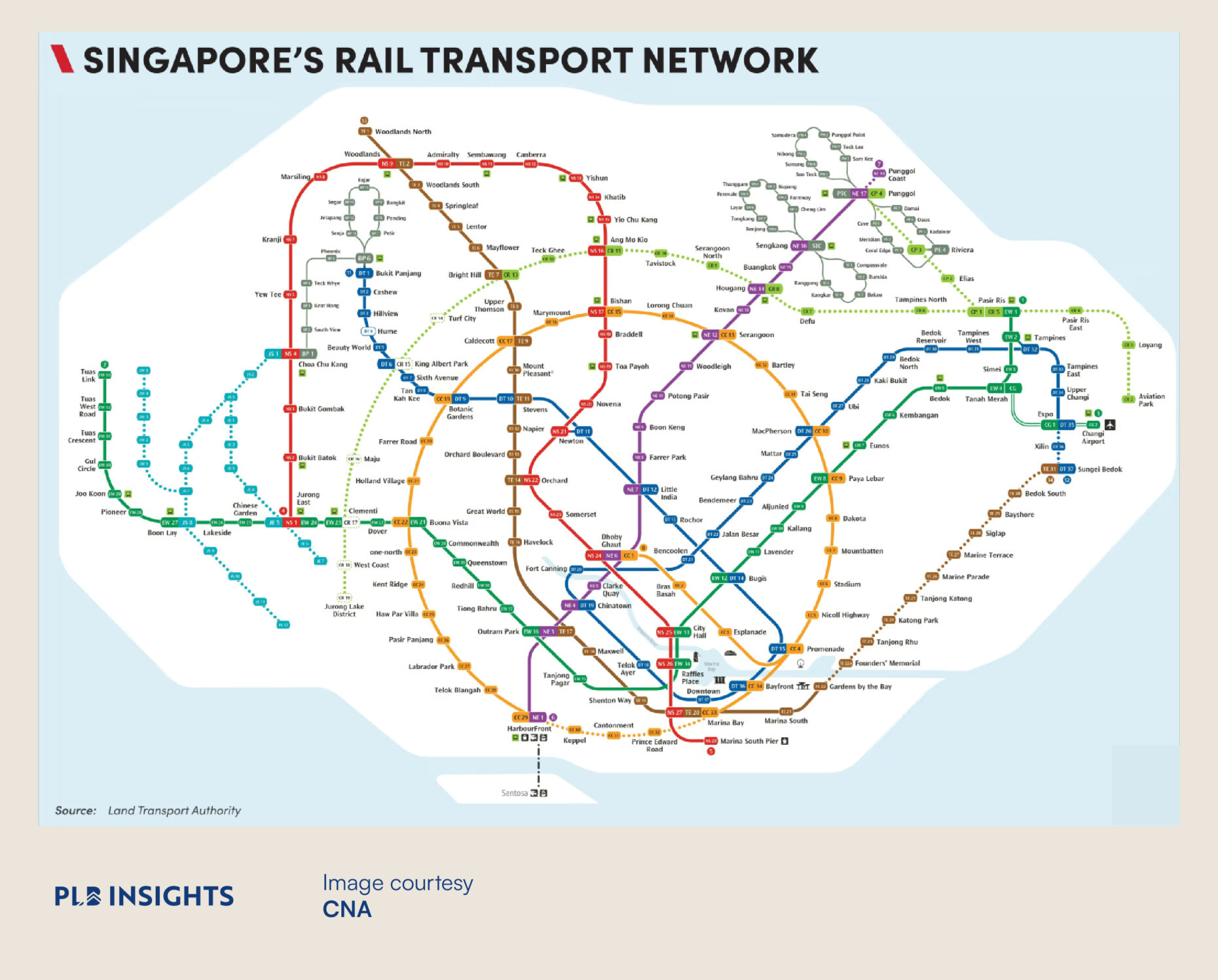 Jadescape’s potential for expansion is highly dependent on adjustments to the local amenities and connections. Potential inhabitants of Jadescape should keep in mind that although the Cross Island Line and other infrastructure projects may take some time to complete, homes closer to these future developments may reap greater benefits. It’s important to keep in mind that when these facilities and infrastructural improvements become more accessible, the property’s value can increase more significantly. Prospective buyers and investors must thus compare the advantages of Jadescape’s existing services with the project’s potential for future appreciation.
Jadescape’s potential for expansion is highly dependent on adjustments to the local amenities and connections. Potential inhabitants of Jadescape should keep in mind that although the Cross Island Line and other infrastructure projects may take some time to complete, homes closer to these future developments may reap greater benefits. It’s important to keep in mind that when these facilities and infrastructural improvements become more accessible, the property’s value can increase more significantly. Prospective buyers and investors must thus compare the advantages of Jadescape’s existing services with the project’s potential for future appreciation.


