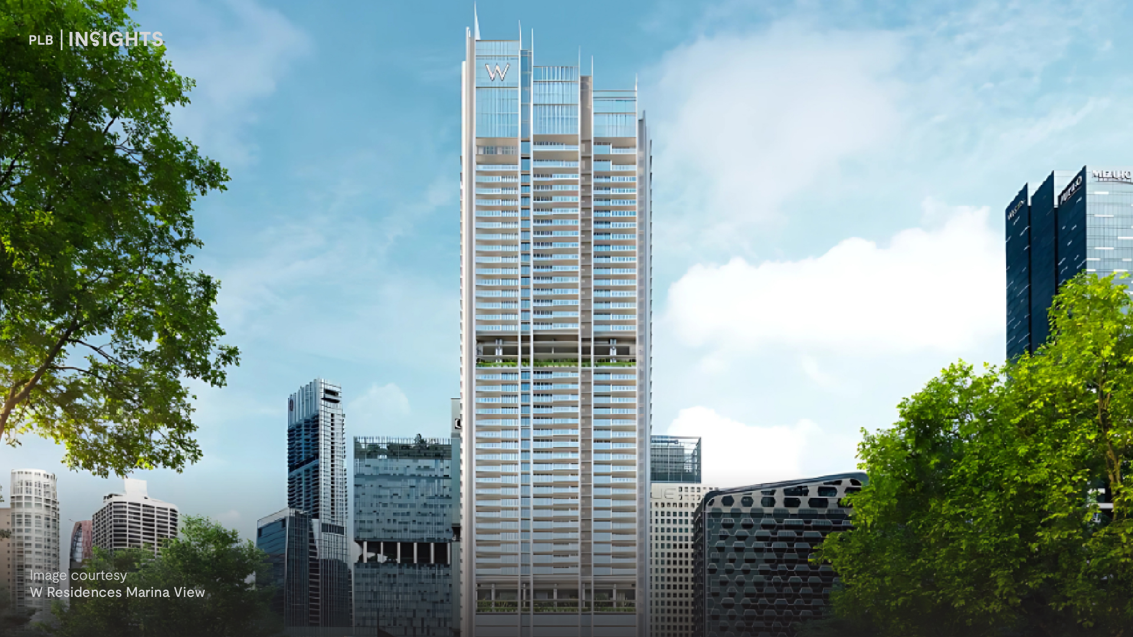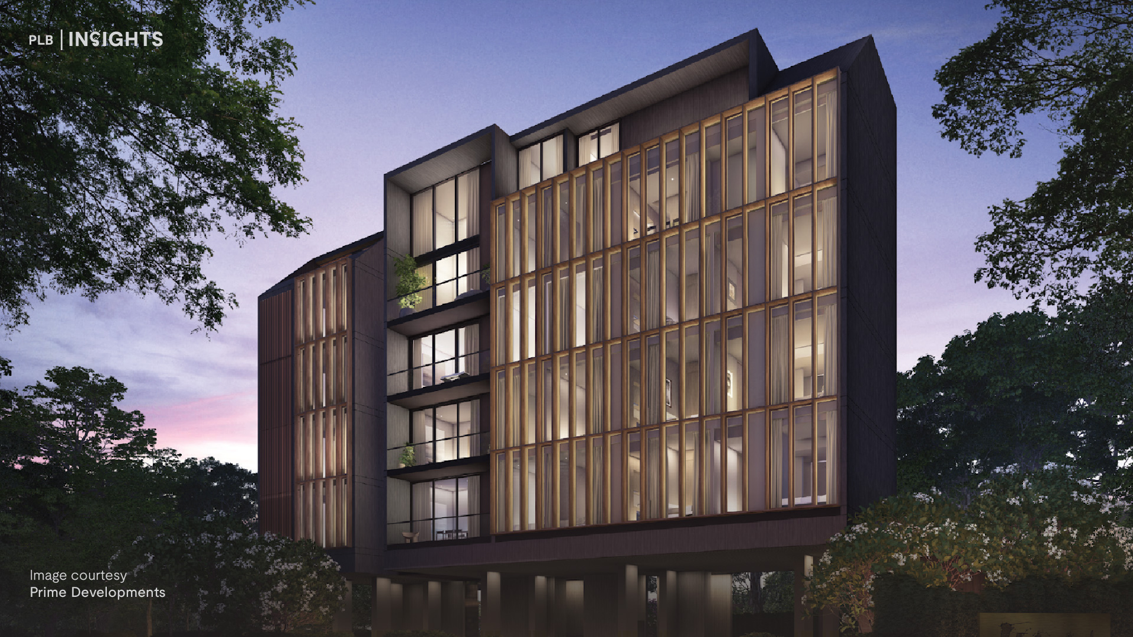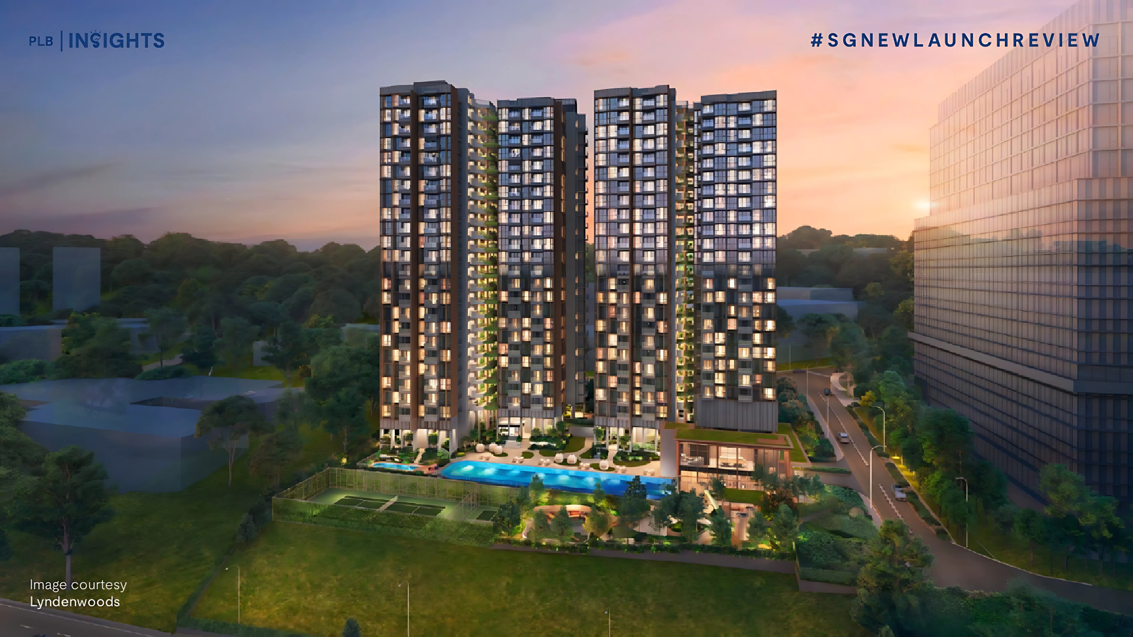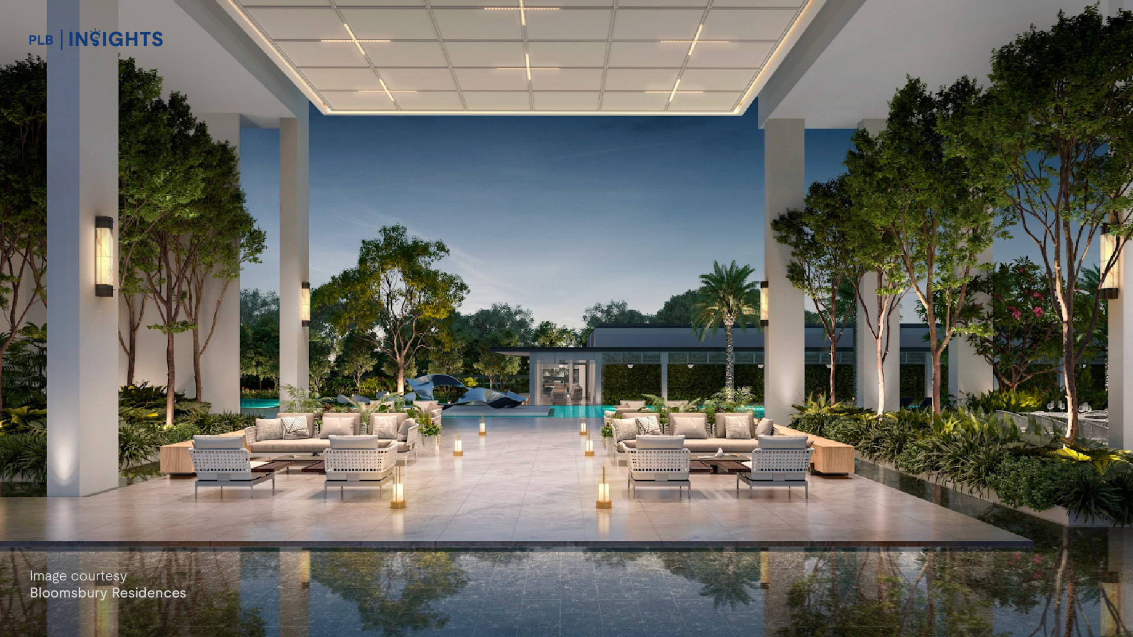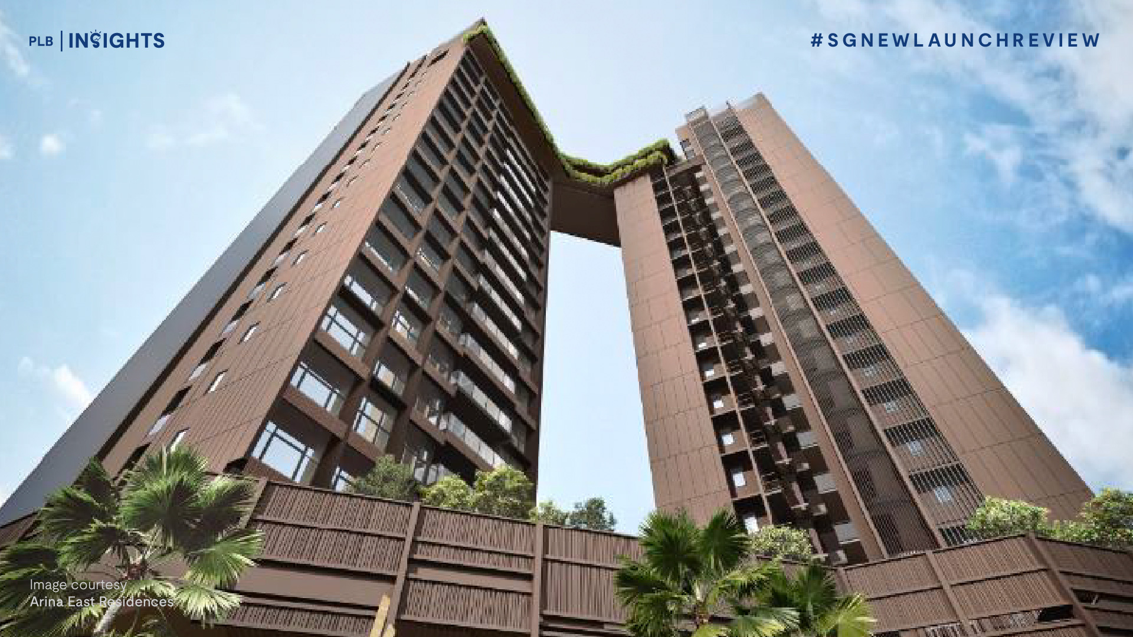
Grange 1866 promises to be a noteworthy addition to the landscape of upscale living in prime District 10, conveniently situated within strolling distance of the Orchard Shopping Belt. What enhances its appeal further is its proximity to three key MRT stations—Orchard, Orchard Boulevard, and Great World—each within a 1km radius.
Standing on a single 16-storey block, Grange 1866 is an upcoming freehold development that could appeal to investors from the outset. The unit configurations cater to the preferences of small families and investors alike, with a focus on 1 and 2-bedroom configurations.
This review delves deep into the standout features of Grange 1866, shedding light on why it’s an ideal choice for those seeking refined living in a boutique development in prime District 10.
Project Details

Location Analysis

Grange 1866 enjoys a strategic location, with three MRT stations within a 1km radius. Within a 10-minute walk, future residents will find themselves amidst the bustling Orchard Shopping Belt, with its array of malls and the Orchard MRT interchange, connecting seamlessly to the Thomson-East Coast Line and the North-South Line. Orchard Boulevard and Great World MRT stations on the Thomson-East Coast Line are also relatively nearby, reachable within approximately 12 and 15 minutes on foot, respectively.
The nearby abundance of malls and MRT stations ensures easy access to dining, entertainment, and easy access to the rest of Singapore.
For residents with private vehicles, the Central Expressway (CTE) and Pan Island Expressway (PIE) are readily accessible, facilitating swift journeys to other parts of the island. The Central Business District (CBD) is also conveniently reachable within an approximately 15-minute drive.
While no schools lie within a 1km radius of Grange 1866, several educational options are just a short drive away. River Valley Primary School and Anglo-Chinese School (Junior) are both reachable within a 6 to 8-minute drive, while Gan Eng Seng Secondary School is a 7-minute drive away. Expatriate tenant families may find the proximity of ISS International School, a 15-minute drive away, particularly appealing.
Site Plan Analysis

Despite its modest land area, Grange 1866 offers a range of standard condominium facilities distributed across two floors. The first floor features amenities such as a water cascade, waterfall lawn, garden lawn, fern garden, and a barbecue terrace. On the second floor, residents will find a lap pool, jacuzzi, and gym.
With only 60 units in this boutique development, residents can expect limited competition for the use of these facilities. This exclusivity ensures a tranquil living environment within Grange 1866, promising residents a serene and exclusive lifestyle. Furthermore, all units within the single block, spread across four stacks, are oriented in a north-south direction. This orientation provides future residents with the benefit of avoiding direct exposure to the intense afternoon sun.
Investment & Growth Potential

To assess the growth potential of Grange 1866, we’ll delve into the average transacted price growth of three other boutique freehold developments nearby. These developments include The Marq on Paterson Hill, Paterson Suites, and Paterson Residence.
The Marq on Paterson Hill, boasting 66 luxurious units, was completed in 2011 and is just a 4-minute walk from Grange 1866. Paterson Suites, with 102 units, completed in the same year, is an 8-minute walk away. Meanwhile, Paterson Residence, completed in 2008 and housing 110 units, is a 7-minute walk from Grange 1866.
Examining the provided graph, we note that The Marq on Paterson Hill experienced a modest average transacted price growth of 2.19% from 2019 to 2024. In contrast, Paterson Suites saw a substantial growth of 16.13%, while Paterson Residence witnessed an even higher growth of 19.16% during the same period. While it’s important to acknowledge that a direct comparison between Grange 1866 and these developments may not be entirely fair due to their differing unit configurations, with Grange 1866 offering only 1 and 2-bedroom layouts, it does underscore the sustained demand for boutique developments in this locale, hinting at potential for gradual capital appreciation.
Moreover, situated in prime District 10 and offering 1 and 2-bedroom configurations, Grange 1866 is poised to attract interest from a robust tenant pool. With its freehold tenure promising enduring value appreciation, investing in Grange 1866 appears to be a prudent choice with promising growth prospects.
Unit Distribution

Among the 1 and 2-bedroom configurations, there are four distinct types available to cater to different preferences and needs. The bulk of which are the two bedroom configuration that comes in three distinct types, making up 75% of the total inventory. All units on offer at Grange 1866 are ideal for couples, including empty nesters, and small families who seek a more exclusive and tranquil living in a boutique development.
Floor Plan Analysis
With only four types of configurations available at Grange 1866, we’ll spotlight each unit type for your consideration. If you want to explore any of these units, please contact our sales team directly here or through our social media platforms.
1-Bedroom

The 1-bedroom configuration at Grange 1866 is primarily uniform, except for the unit located on the highest floor, storey 16, which boasts a larger size. Type A, found on storeys 2 to 15, measures 527 square feet (sqft), while Type A(R) on storey 16 offers a more spacious 700 sqft. In both types, the kitchen, dining, and living areas are thoughtfully designed in a rectangular layout, ideal for maximising space and accommodating storage solutions. Additionally, each unit features a balcony that spans the width of the living area, providing extra room for an extended living space.
2-Bedroom

Type B1 units at Grange 1866, spanning from storeys 2 to 15, offer 710 sqft of space, while Type B1(R) on storey 16 provides a larger area of 850 sqft. Both types feature a dumbbell layout, which is adept at optimising space and accommodating storage solutions. Upon entering the unit, you’ll find the kitchen, dining, and living areas aligned in a straight line, with the balcony extending seamlessly from the living space. The kitchen boasts a spacious layout, ensuring comfortable cooking experiences. The dining and living areas are of a squarish shape, enhancing space utilisation, while the balcony offers sufficient room to serve as an extended living area.
2-Bedroom Premium

The 2-Bedroom Premium configuration at Grange 1866 offers three distinct types, each varying in size. Type B2 spans from storeys 3 to 15, providing 764 sqft of space. Type B2(G), the patio unit, comes at a size of 764 sqft. Meanwhile, Type B2(R) on storey 16 is the largest among the 2-Bedroom Premium configurations, boasting 926 sqft. Upon entry to all types, residents are greeted by the kitchen on one side, while the dining and living areas are aligned on the other side in a straight line. The bedrooms are discreetly tucked away from the main living areas, ensuring privacy during bedtimes. The key distinction between Type B2(G) and Type B2/B2(R) lies in their outdoor spaces. Type B2(G) features a Private Enclosed Space (PES), which translates as a patio space, instead of a balcony. Types B2 and B2(R) offer traditional balcony spaces. Whether it’s a patio for Type B2(G) or a balcony for Types B2 and B2(R), both provide ample room for an extended living area or for al fresco dining.
2-Bedroom Suite

For the 2-Bedroom Premium configuration, Grange 1866 offers two types: Type B3 and Type B3(G). Both types are identical in size at 818 sqft, with Type B3 spanning from storeys 3 to 15, while Type B3(G) is the patio unit located on storey 2. Upon entering both types, residents encounter a straight-line layout where the kitchen, dining, and living areas seamlessly flow into one another. The main living areas are rectangular in shape, maximising space efficiency and storage options. Whether it’s the balcony space for Type B3 or the patio space for Type B3(G), both provide ample room for extending the living area or enjoying outdoor dining. The bedrooms are discreetly positioned away from the main living areas, ensuring privacy for occupants during bedtime.
2-Bedroom Suite

For the 2-Bedroom Premium configuration, Grange 1866 offers two types: Type B4, spanning from storeys 4 to 13, and Type B4(R) located on storey 16. Type B4 provides 829 sqft of space, while Type B4(R) offers a larger area of 1,012 sqft. Upon entering both types, residents encounter the kitchen, followed by the dining and living areas. The balcony offers ample space, as an extended living area or for enjoying outdoor dining experiences. The squarish shape of the dining and living areas optimises space utilisation and storage options. The bedrooms are conveniently separated from the main living areas, ensuring privacy during bedtime.
The Verdict
Grange 1866’s location in prime District 10, combined with its unit configurations on offer, makes it a compelling investment prospect. We foresee District 10 maintaining its allure among tenants. Moreover, with Grange 1866 offering the added advantage of a freehold tenure, it has a perpetual runway for capital appreciation. This development is especially well-suited for couples, particularly working professionals, who desire a lifestyle amidst the vibrant shopping district. At Grange 1866, residents can enjoy the best of both worlds: the bustling energy of the city’s retail hub and the serene ambiance of a boutique residential enclave.
If you are in the market for a new launch project, feel free to reach out to us here. We will be glad to guide you through the process and offer a tailored consultation to help you reach an informed decision.
Thank you for reading and following PLB. Do stay tuned as we bring you more reviews of upcoming new launch projects around Singapore.
Disclaimer: Information provided on this website is general in nature and does not constitute financial advice or any buy or sell recommendations.
PropertyLimBrothers will endeavour to update the website as needed. However, information may change without notice and we do not guarantee the accuracy of information on the website, including information provided by third parties, at any particular time. Whilst every effort has been made to ensure that the information provided is accurate, individuals must not rely on this information to make a financial or investment decision. Before making any decision, we recommend you consult a financial planner or your bank to take into account your particular financial situation and individual needs. PropertyLimBrothers does not give any warranty as to the accuracy, reliability or completeness of information which is contained in this website. Except insofar as any liability under statute cannot be excluded, PropertyLimBrothers, its employees do not accept any liability for any error or omission on this web site or for any resulting loss or damage suffered by the recipient or any other person.

