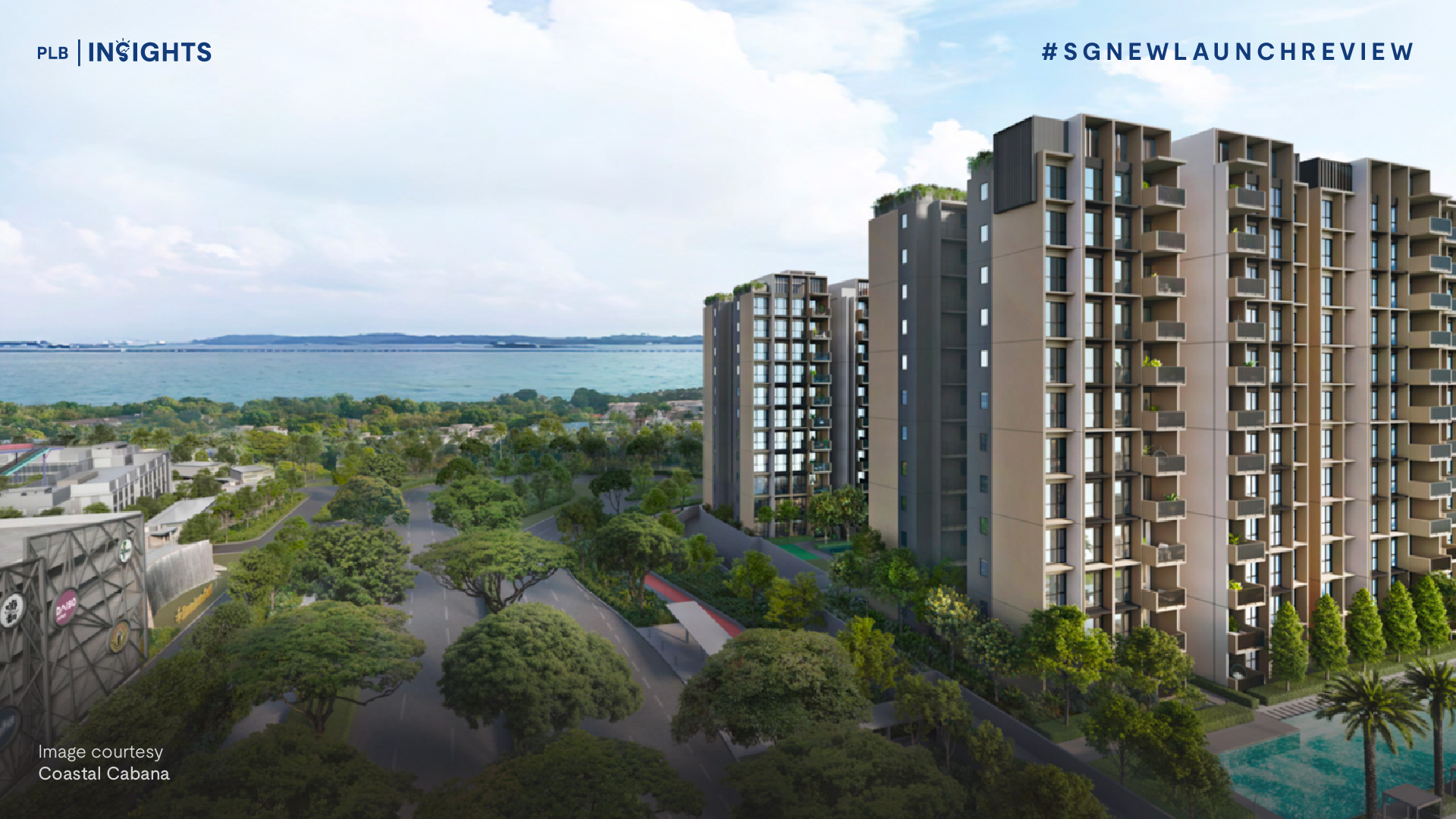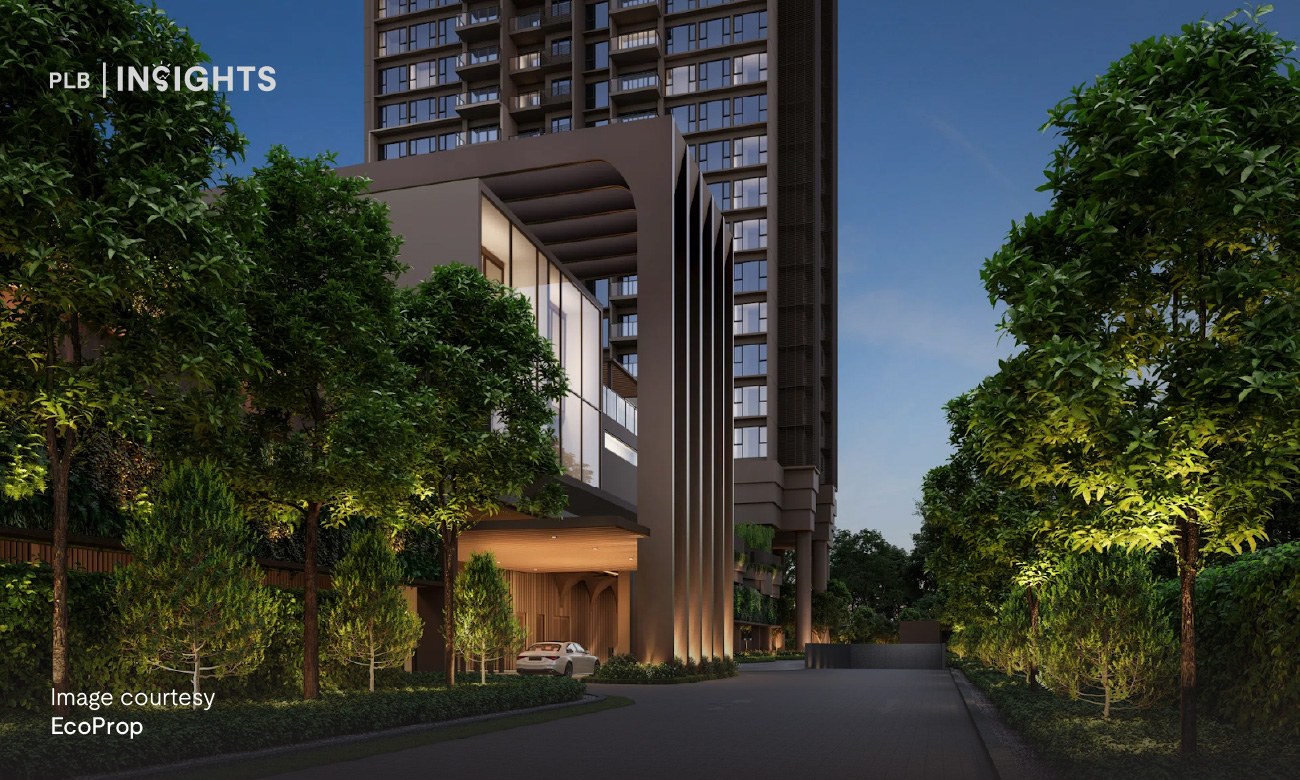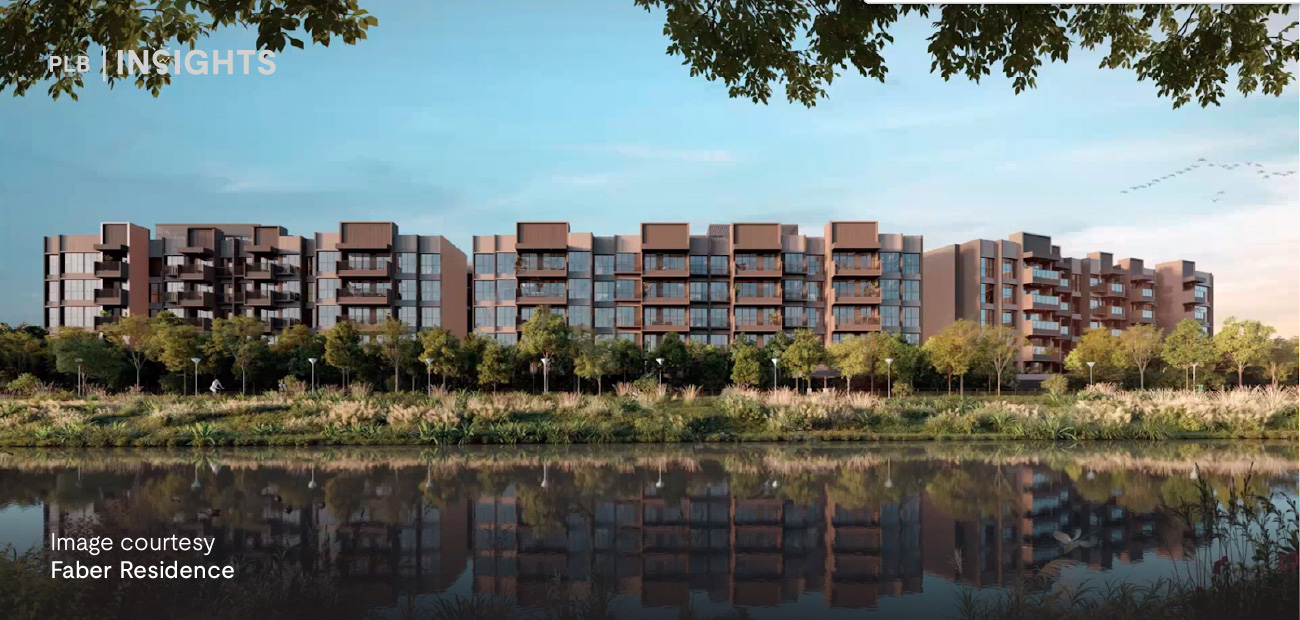
The Singapore real estate market consistently sees new and exciting developments being introduced, catering to a diverse range of demographics. The new launch condominium market stands as a testament to Singapore’s innovative spirit, offering an array of living experiences that seamlessly blend comfort, luxury, and functionality. These new condominiums provide prospective homeowners with the latest architectural design, facilities, sustainability features, and often, strategic locations that ensure convenience and accessibility.
As this dynamic market continues to evolve, one new launch that is currently attracting significant attention is Grand Dunman. As a mega-development with just over 1,000 units, this highly anticipated project promises to offer a unique residential experience, combining modern design, top-notch amenities, and a strategic location, encapsulating the very essence of what the new launch condominium market in Singapore represents.
In this article, we will highlight the best features of the development and our best picks for each unit type available. If you are considering a unit in Grand Dunman from their available 1-Bedroom to 5-Bedroom units, read on to find out more before you head down to the showflat preview which has already started last weekend. You may also want to check out our preliminary review of Grand Dunman here.
*At the time of writing, the expected launch date for Grand Dunman is 15 July 2023.

Location Analysis

Dunman Road is situated at the heart of Singapore’s District 15, a bustling and diverse neighbourhood with a unique mix of residential, recreational, and commercial amenities. The strategic positioning of this locale offers its residents an ideal blend of convenience, accessibility, and lifestyle options that significantly contribute to the quality of urban living.
The area is known for its variety of housing options, ranging from HDB flats to private residential housing, catering to a diverse range of demographics. In fact, the immediate area is made up of boutique condos and landed homes, most of which are low-rise in nature. This means that there will be good air ventilation throughout the site, with units facing the south able to get a pocket view of East Coast Park and the sea. As one of the few mega-developments in District 15, Grand Dunman will inject a large supply of residential units and enhance the appeal of the area. We have previously discussed the comparison of the three upcoming District 15 new launch condos (Grand Dunman, Tembusu Grand, and The Continuum), so be sure to check that out for more insights.
One of the most attractive factors of Grand Dunman is its proximity from the nearest MRT station. Located just a 2-3-min walk away, Dakota MRT station on the Circle Line (CCL) offers direct connectivity to several key areas of Singapore, including the Central Business District (CBD), Marina Bay, and Paya Lebar, to name a few. This allows for an easy commute for professionals working in these areas, which will be extremely attractive for tenants. Grand Dunman is also just two stops away from Stadium MRT station, making the commute home after concerts at the National Stadium a breeze. Furthermore, the extensive bus services and well-connected expressways, such as the Pan Island Expressway (PIE) and the East Coast Parkway (ECP), offer residents multiple options for their commute.
Within walking distance, there are a number of schools, including Kong Hwa, Tanjong Katong Primary and Chung Cheng High School (Main). The area also boasts a vibrant food scene, with renowned hawker centres like the Old Airport Road Food Centre and Tanjong Katong located in close proximity. For recreation, the nearby East Coast Park offers a plethora of outdoor activities. Shopping and entertainment needs are well met by the malls in Paya Lebar, which includes PLQ, Paya Lebar Square, and SingPost Centre.

Site Plan Analysis

Grand Dunman is made up of 7 residential blocks, with one block being part of its Grand Collection and the remaining six are part of its Luxury Collection. The Grand Collection has 6 units per core while the Luxury Collection has 8 or 9 units per core. Blocks 6, 8, 16, and 18 are designed with a north-south orientation, with blocks 6 and 8 taking a slight tilt to the east and blocks 16 and 18 slightly tilting to the west. The units in block 2 have multiple facings, especially for the corner units. Blocks 10 and 12 take a northwest-southeast facing, which differentiates them from the other blocks in the Luxury Collection.
The site that Grand Dunman is sitting on is an irregular plot of land, with most of the pool facilities being concentrated in the middle of the development. The rest of the facilities such as the tennis court and courtyards are placed near the edges of the development. Speaking of the facilities, that is one advantage that mega-developments like Grand Dunman have over the boutique condos in the area. Grand Dunman boasts a wide array of facilities – according to the site plan, there are a total of 40 facilities, including two clubhouses. The Pool Clubhouse houses the pool function rooms and grand gym, and the Jewel Clubhouse houses the function rooms, library, and entertainment rooms.
We also like that there are a total of 4 side gates, which allows residents to enter and exit from different zones nearest to their blocks. One of the side gates leads to the park connector, while another is the closest side gate to Dakota MRT station.
Unit Distribution


Grand Dunman will have 7 residential blocks standing at 18 storeys each, offering a total of 1,008 units. Residential units begin from level 1, with the basement parking accessible from each block. The development will offer 1-Bedroom to 5-Bedroom types, including dual-key options for its 2 and 3-bedders. The Grand Collection will feature 3 to 5-bedders with unique layouts and private lift access, while the Luxury Collection features 1 to 5-bedders and penthouse units – with only the ‘4 BR L’ and ‘5 BR L’ layouts having private lift access.

The unit mix caters to a range of demographics, which is unsurprising for a mega-development. What’s impressive is how the developers did not compromise on the unit size – all of the bedrooms in Grand Dunman can minimally fit a queen-sized bed. However, we noticed that most of the unit size provided in the floor plan are inclusive of the private lift lobby (for units that come with a private lift) and strata void space (for most of the top floor units). Despite that, we find that most of the floor plans are thoughtfully designed to ensure spaces are used efficiently.
1 to 3-bedder types make up around 80% of the unit mix, which suggests that the developer is predominantly targeting investors and small families. Smaller dual-key units also allow investors, singles, and small families to adopt a part-stay part-rental strategy, which can help offset the monthly mortgage.
Floor Plan Analysis
In this section, we will highlight our pick for each unit type available. If you are interested in looking at other floor plans available that are not featured, do reach out to our sales consultants here or via our social channels.
1-Bedroom Type


Amongst the 8 layouts available for the 1-Bedroom types, our pick would be the 1 BR S1 layout. This is a 1-Bedroom + Study layout that can be found in 3 stacks. It features a standard layout which opens into a foyer and kitchen followed by the living and dining space with a balcony.
What we like about this variation is the study that is placed right next to the master bedroom. The partition in between the study and master bedroom can be removed to expand the space, allowing the owners to put in a walk-in wardrobe. It is also possible to move the bed to the space currently demarcated as the study, fitting in the walk-in wardrobe closer to the master bathroom, and then adding in a partition to separate the bed and walk-in wardrobe. This arrangement allows one spouse to wind down or get ready without disrupting the other’s sleep.
All of the 1-Bedroom types are facing externally to the north or northwest towards the Paya Lebar area. We favour Stack 20 as it is the furthest away from the drop-off point, which should provide some noise buffer. However, it is the closest to the tennis court, so pick your poison.
2-Bedroom Type


It was a tough pick between the ‘2BR DK1’ and the ‘2BR S1’ layouts. On one hand, the 2-Bedroom dual-key offers the flexibility of a part-stay part-rent strategy. On the other hand, the 2-Bedroom + Study boasts a dumbbell layout that segregates the two bedrooms nicely, with the study able to expand the common bedroom space. The latter is also one of the showflat units you will see when you head down for the showflat preview.
However, we ultimately went with the dual-key option because the privacy it accords is different from that of a dumbbell layout. There are actually two dual-key options as well, but we picked ‘2BR DK1’ because the studio portion of the unit comes with a designated dining space while the other had no space to fit one in due to an elongated corridor. The dining table can double as a study desk for work purposes, offering a better living experience overall.
3-Bedroom Type


Buyers going for units from the Grand Collection will be paying a premium, given that the unit size is larger and comes with a private lift. The developer is likely catering to the more affluent crowd that wants a piece of the action.
The unit itself boasts an expansive living and dining area. We like that the wet kitchen is being tucked away at one corner, with the dry kitchen being placed right beside the private lift lobby. This dry kitchen area can be made into a pantry, with snacks and a water dispenser ready to host guests. The powder room right beside the dining area also makes hosting guests easier, since they do not have to enter the bedroom area to use the washroom, maintaining a degree of privacy.
The master bedroom takes a L-shaped configuration, with an L-shaped walk-in wardrobe right outside the master bathroom. The ensuite bathroom is also fitted with a bathtub, standing shower, and a his-and-hers sink, adding a luxurious touch.
This layout can be found in two stacks, and we favour Stack 6 as it faces towards East Coast Park, which means there will be pocket views of the sea.
4-Bedroom Type


The ‘4BR L’ layout is one of the showflat units. It is part of the Luxury Collection that comes with private lift access. Just like the 3-Bedroom Grand layout, the wet kitchen is tucked away at one corner with the dry kitchen being placed right outside the private lift lobby. The dining table is also right beside the dry kitchen and outside the wet kitchen, making it easier to host guests.
The unit comes with an additional junior master with ensuite bathroom, and each of the bedrooms is big enough to fit queen-sized beds. This means that the unit is potentially big enough for a family of 8, making it a good fit for multi-generational living.
In terms of stack, our pick would be Stack 56, which is located at the edge of the development. This is the most premium facing as it will tower over the low-rise buildings and landed homes, getting an unblocked view towards East Coast Park and the sea.
5-Bedroom Type


The ‘5BR L’ layout is almost identical to the ‘4BR L’ layout, with two significant differences (aside from the additional bedroom). Firstly, there is an additional jack-and-jill bathroom in between bedrooms 3 and 4, giving access to the occupants of each bedroom. Secondly, there is a household shelter next to the wet kitchen, which offers additional storage space for the family.
However, the common bathroom is placed quite deep into the bedroom area, making it difficult for guests to access without compromising the privacy of the bedrooms. One possible solution is to have guests use the WC next to the household shelter instead.
Overall, the spaces are well-segregated and optimised for multi-generational living, with a focus on a luxurious living experience.
Closing Thoughts
There is a lot of hype around Grand Dunman, given its status as a mega-development and the fact that it is the last of the three District 15 new launch condos to be launched this year. Because of the large number of units available, we expect prices to generally be lower compared to Tembusu Grand and The Continuum. Families who have been on the hunt for well-sized units in the city-fringe area can consider looking into Grand Dunman, but we advise homebuyers to carefully weigh the pros and cons before making an informed decision and committing to the purchase.
If you’re considering a new launch project, and are interested in Grand Dunman, do reach out to us to arrange a visit to the showflat preview. We will be glad to offer a non-obligatory consultation, provide our second opinion, and guide you through the process.
Thank you for reading and following PLB. Do stay tuned as we bring you more reviews of upcoming new launch projects around Singapore.








