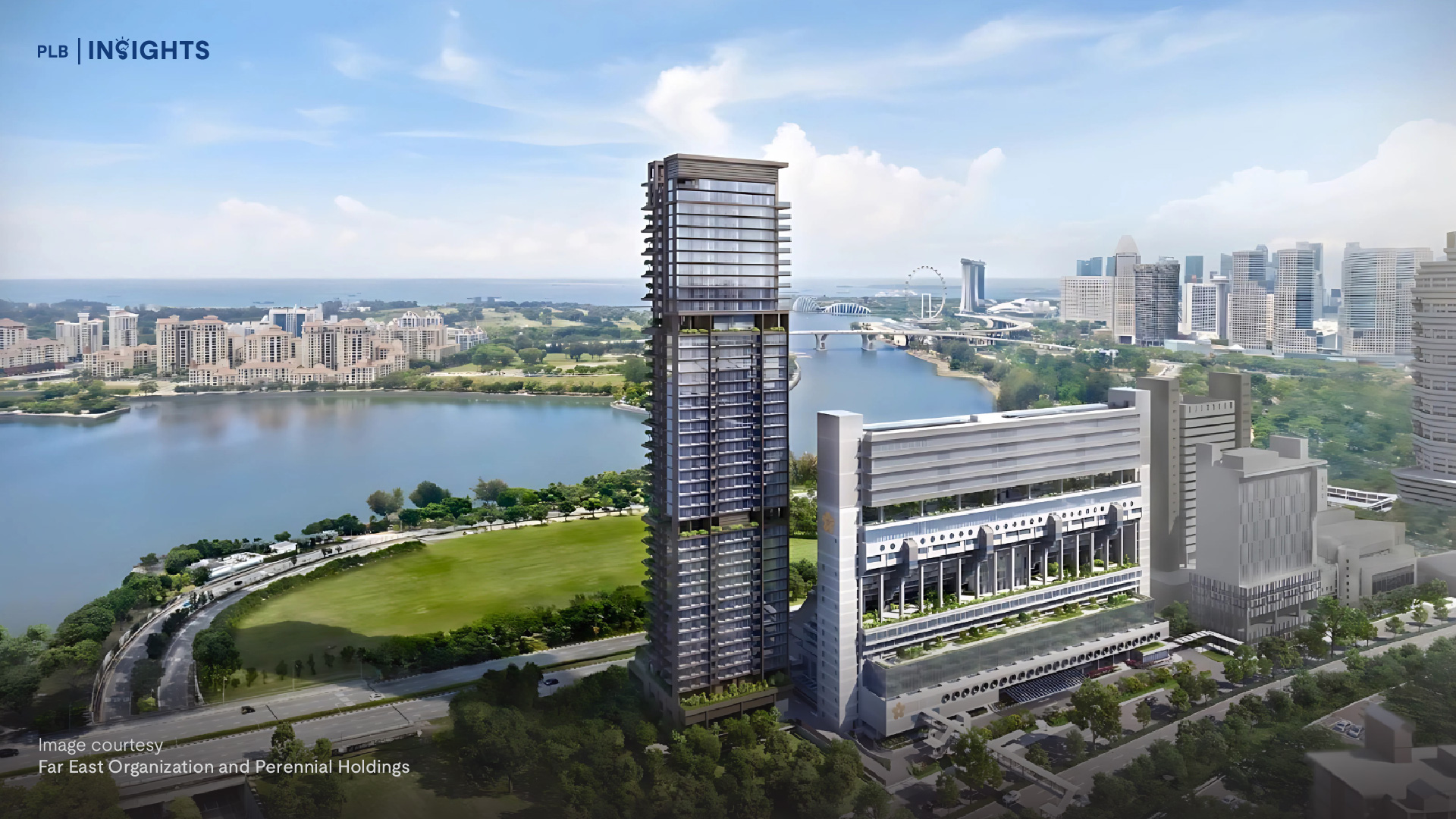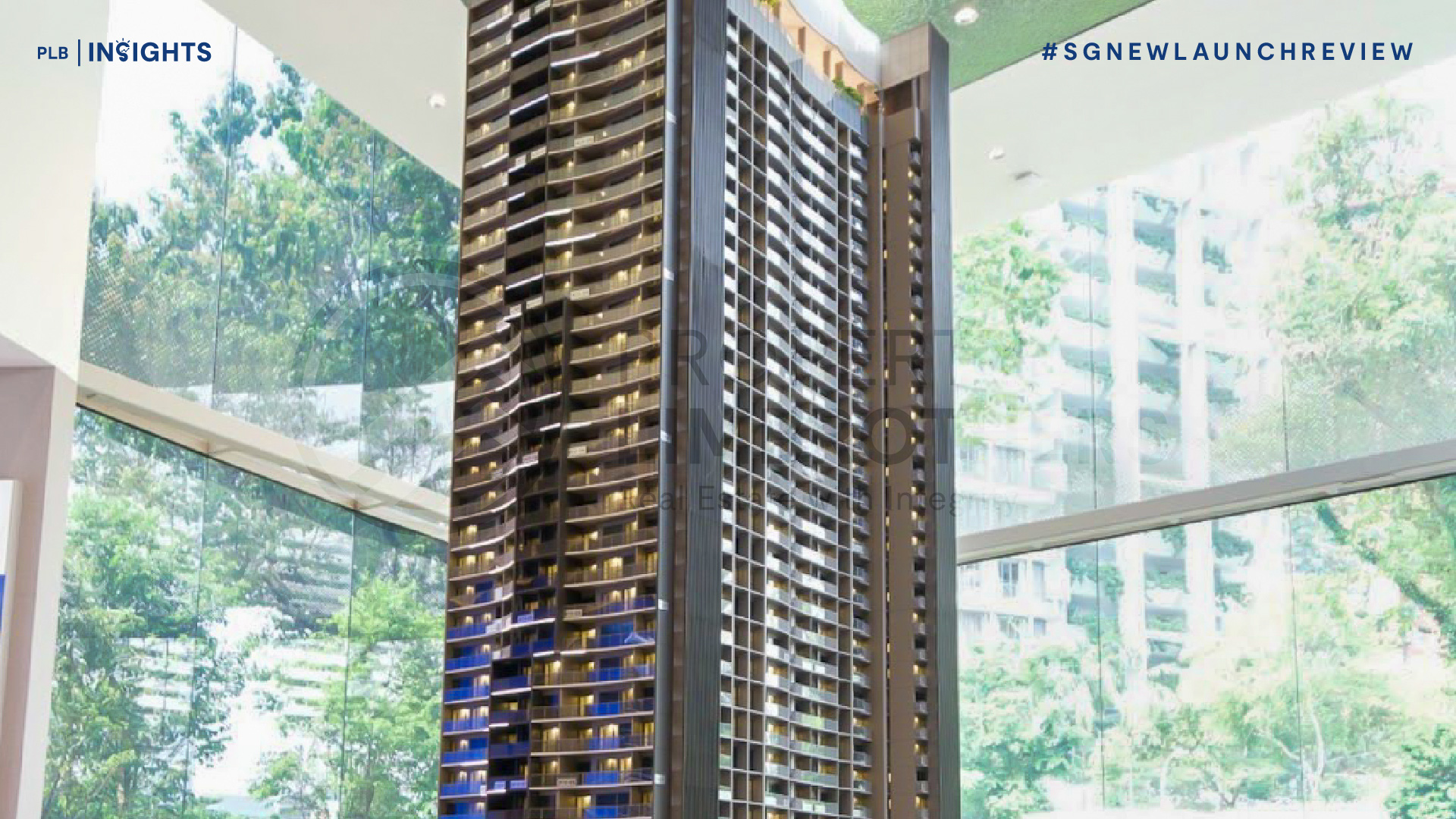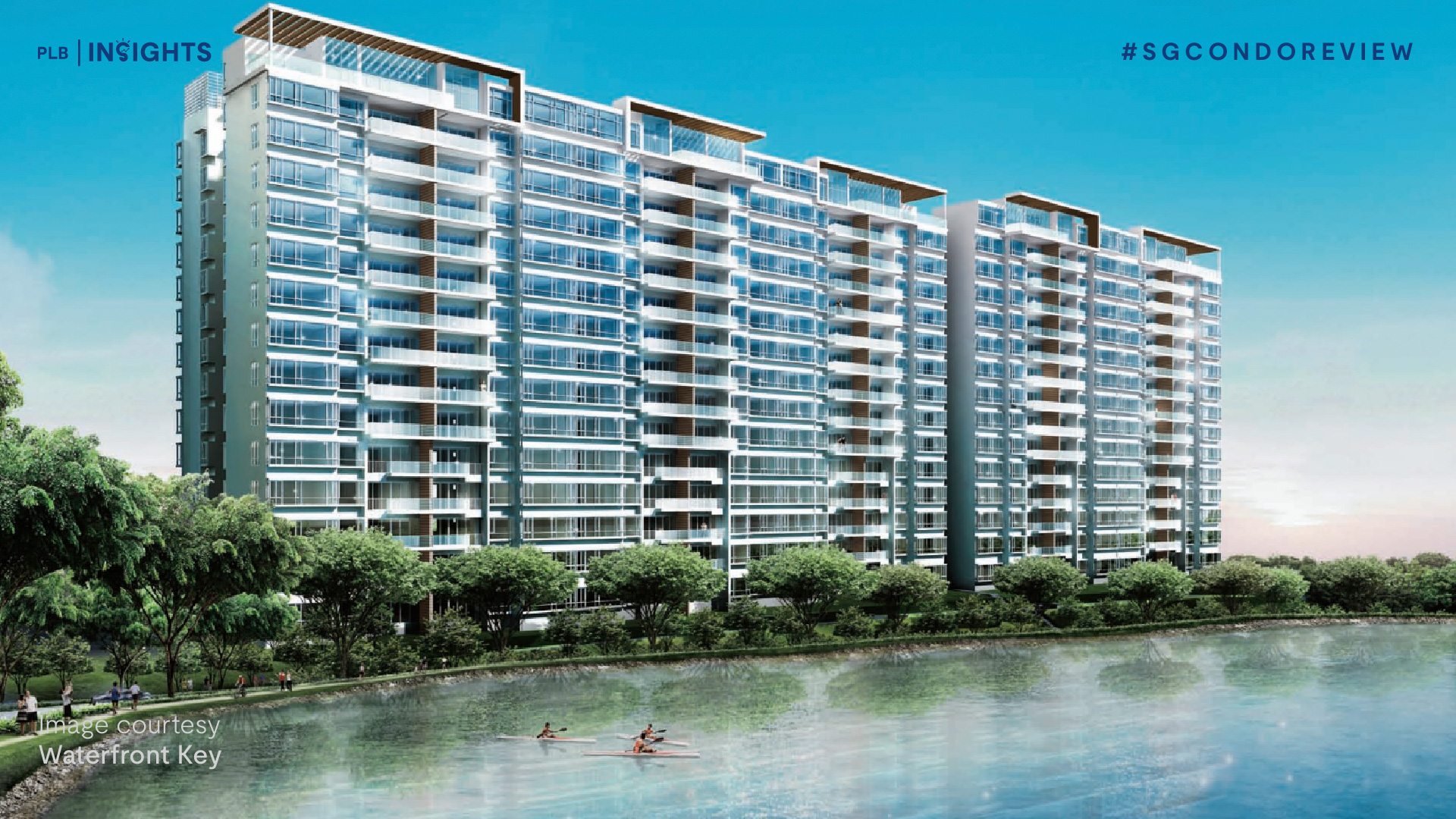

Situated in Bukit Timah, District 10, the captivating Fourth Avenue Residences is a project by the reputable developer Allgreen Properties Limited, recognised for its commitment to top-notch finishes. Designed by the renowned RSP Architects, the creative minds behind the iconic Jewel Changi Airport and the newly revamped Funan mall, this decently-sized development in the Core Central Region (CCR) achieved its Temporary Occupation Permit (TOP) in 2022, nestled amidst lush greenery and the exclusive Good Class Bungalow (GCB) enclave. Boasting an abundance of facilities tailored for residents’ convenience, the project stands out for its proximity to prestigious schools and Sixth Avenue MRT station right at its doorstep. This combination makes it exceptionally appealing to families of various sizes and investors alike.
If you want to find out more about Fourth Avenue Residences, come along with us as we explore the project details, location, site, price, and MOAT analysis.
*This article was written in November 2023 and does not reflect data and market conditions beyond.
Project Details

Location Analysis

Fourth Avenue Residences is situated along Bukit Timah Road and Fourth Avenue, enveloped by shophouses and the prestigious Good Class Bungalows (GCBs) in the vicinity. The convenience of having the Sixth Avenue MRT, part of the Downtown Line (DTL), right at its doorstep enhances accessibility for residents exiting through the side gate.
From the Sixth Avenue MRT station, residents are only 2 stops away from Botanic Gardens, where they can seamlessly transfer to the Circle line, linking to commercial areas at One North and Pasir Panjang MRTs. Moreover, Sixth Avenue MRT is merely 4 stops away from Newton MRT along the North East Line, offering a straightforward route to the CBD area. It is also 5 stops away from Little India MRT on the Northeast line.
For those who commute by car, Fourth Avenue Residences is well-connected to the major expressway PIE via Eng Neo Avenue in just 5 minutes. Alternatively, the AYE can be accessed within 10 minutes by travelling along Bukit Timah Road and then taking PIE.
Nature enthusiasts will find the project ideally located near Bukit Timah Nature Reserve, the 24 km Rail Corridor, and the Botanic Gardens.

Families with school-going children will appreciate the abundance of prestigious schools in the vicinity. Raffles Girls Primary School is within a 1km radius, while Methodist Girls’ School (Primary) and Nanyang Primary School fall within the 1-2 km radius. Tertiary educational institutions such as Hwa Chong Institution, National Junior College, and Ngee Ann Polytechnic are also situated around the area.
Residents can easily access a row of shophouses and Guthrie House for various F&B outlets, cafes, bakeries, beauty retailers, bike shops, and Cold Storage supermarket. The Turf Club area offers family-friendly activities such as pony rides, rabbit feeding, swimming classes, and a childcare facility. The Grandstand further adds to the variety of activities, featuring cafes, restaurants, and a mega-supermarket for parents to patronise while their kids attend enrichment classes.
Site Plan and Unit Distribution

While Fourth Avenue Residences occupies an odd-shaped triangular plot, we believe the developer has effectively utilised the space by strategically orienting most units toward the adjacent landed Good Class Bungalow (GCB) enclave. Notably, Blocks 14 and 16, though only 2 storeys high, feature rooftop amenities including an outdoor fitness area, viewing deck, sky patio, and reading pods.
A stunning condominium, replete with amenities, Fourth Avenue Residences offers residents the opportunity to indulge in a range of facilities, including a BBQ area, a 50m lap pool, jacuzzi plots, and a floating garden. The strategically positioned tennis court acts as an effective buffer between the residential zone and the main road, ingeniously mitigating any potential road noise disturbances.
The developer has demonstrated careful planning by designating numerous premium stacks within the development. This includes three 6-storey blocks (Block 2, 4, and 18) and four 10-storey blocks (Blocks 6, 8, 10, and 12). Among other facings, there are 11 units with an internal pool view (Stacks 5, 7, 8, 24, 25, 29, 30, 48, 49, 56, 57). Even though Blocks 14 and 16 lack a view of the GCB enclave, the units facing outward still enjoy a scenic lush greenery view.
Buyers seeking maximum convenience may prefer Block 8, given its proximity to the side gate with a sheltered walkway leading to Sixth Avenue MRT. However, for those selecting Blocks 8, 10, and 12 facing Bukit Timah Road and desiring a view, higher floor units are recommended due to the presence of the MRT structure and shophouses that lower-floor units would face. It’s noteworthy that for Blocks 6, 10, and 12, some higher-floor units have a security screen on the balcony, obstructing part of the view to safeguard the privacy of important individuals in the area.


Fourth Avenue Residences offers a diverse range of unit types, spanning from 1-Bedroom to 4-Bedroom layouts, strategically designed to meet the varied needs of different families. The distribution of units is fairly balanced, with 34% allocated to 1-Bedroom, 33% to 2-Bedroom, and 28% to 3-Bedroom layouts. This allocation suggests a thoughtful approach by the developer, aiming to address both the expected rental demand in the location and the preferences of families seeking proximity to schools. Additionally, a smaller but significant 5% of the unit mix is dedicated to 4-Bedroom + Study configurations, specifically tailored to accommodate multi-generational living arrangements.
Price Analysis

Since its launch in 2018, Fourth Avenue Residences has experienced a growth of 9%. It is likely that a number of investors who bought their units in 2021 or 2022 directly from the developer are still holding on to their units to avoid incurring Seller Stamp Duty (SSD). Consequently, the transaction volume has been relatively low since the development obtained its Temporary Occupation Permit (TOP) status in late 2022, with only 10 units sold in 2023 as of the time of writing this article. Despite the modest transaction activity this year, there are indications of transactions occurring within the $2,7xx per square foot (PSF) range, and it is anticipated that transaction levels will rise in the coming two years.

To conduct a comparison with neighbouring 99-year leasehold projects, the closest developments are just one stop away at King Albert Park MRT. They include Mayfair Modern (TOP 2023), Mayfair Gardens (TOP 2022), and Gardenvista (TOP 1999).
Beginning with Mayfair Modern, developed by Oxley Holdings, this development consists of 171 units and is the most recent in the vicinity to obtain its TOP status. Since its launch, it has experienced a growth rate of 11%, and the current average transacted price per square foot (PSF) stands at $2,269.
Moving on to Mayfair Gardens, the sister development of Mayfair Modern, it comprises 215 units. Similar to Fourth Avenue Residences, it has recorded a growth rate of 9% since its launch, with an average transacted PSF of $2,104.
Lastly, Gardenvista is a relatively older 99-year leasehold project in the area that has witnessed an impressive 44% growth since 2016. Its performance has notably improved in the last 4 years, especially given the price disparity compared to newer projects in the vicinity and the positive market trend during the Covid period. With an average transacted PSF of $1,755, Gardenvista’s pricing remains attractive, particularly considering its larger unit sizes, which is a characteristic feature of older resale developments.
MOAT Analysis
The MOAT Analysis, developed by PLB, offers a comprehensive approach in approximating a property’s value, considering a broad spectrum of influential factors. This approach entails conducting a detailed comparative analysis of the property against others, based on ten key dimensions, to provide an objective assessment of its attractiveness within the Singapore market. For a more in-depth understanding of our tools’ functionality, please refer to this article, which provides a thorough explanation of the MOAT Analysis.

The ultimate MOAT scores for two discussed developments are as follows: Fourth Avenue Residences (67%) and Gardenvista (54%). Unfortunately, the Mayfair Collection (Mayfair Modern and Mayfair Gardens) is not currently available in our MOAT Analysis tool, as more transactions are needed for additional data consolidation. Nevertheless, let’s delve into the strengths identified for Fourth Avenue Residences based on the MOAT Analysis.
According to the analysis, Fourth Avenue Residences received highly favourable scores for various components, including the District Disparity Effect (5/5), Bala’s Curve Effect (5/5), Rental Demand (5/5), and MRT Effect (5/5).
Firstly, the District Disparity Effect indicates that Fourth Avenue Residences offers a lower price per square foot (PSF) compared to the district’s benchmark PSF in District 10, suggesting the potential for future appreciation in value.
Secondly, the Bala’s Curve Effect score highlights a healthy remaining lease of 94 years for Fourth Avenue Residences due to its relatively young age, which is a positive factor for potential buyers.
Thirdly, the development boasts a high Rental Demand score, attracting both professionals working in the One North or Pasir Panjang area and parents desiring proximity to prestigious schools for their children.
Finally, the high MRT Effect score emphasises the extreme convenience offered by Fourth Avenue Residences, with the Sixth Avenue MRT station right at its doorstep. This feature enhances accessibility for residents who may choose not to drive, and offers an added advantage for tenants looking to stay near an MRT station thus improving the rental demand.
Collectively, these strengths underscore Fourth Avenue Residences’ potential for future growth and attractiveness in the real estate market, as indicated by the MOAT Analysis.
Floorplan Analysis
In this section, we aim to present our recommended choices for each unit type available at Fourth Avenue Residences. Our objective is to offer valuable insights that will assist you in selecting the unit that best aligns with your preferences and meets your specific needs.
1-Bedroom

The Type A1a layout stands out for its distinctive features, including a balcony at the back and an elongated entrance area that enhances privacy. We appreciate its efficient size at 484 sqft, ensuring a well-designed space without compromising on residents’ privacy, as it minimises the visibility from passersby into the home. This layout is particularly well-suited for singles or couples seeking a thoughtful and private living environment.
2-Bedroom

In the 2-Bedroom category, our preferred option is the Type B1 layout, spanning 624 sqft. The standout feature of this unit is its efficient dumbbell layout, with the master bedroom positioned on the left, the central living and dining area, and another bedroom on the right side. This configuration makes the unit particularly attractive for investors, especially those considering renting out the space to two different tenants. The design ensures each tenant enjoys their own private space, enhancing the overall appeal and versatility of the unit.
3-Bedroom

Among the 3-bedroom layouts, the Type CS7 3-bedroom + Study layout is particularly noteworthy. Encompassing 1,119 sqft, it includes an additional balcony in the master bedroom, providing a special treatment for the occupants of that room. Owners can potentially install Ziptrak (subject to MCST approval) to expand the master bedroom space into an additional lounging area. Additionally, there is a convenient yard near the kitchen that can serve as a dry pantry or extra storage space for the home.
Another appealing aspect of the CS7 layout is the design choice where the main door does not directly face the living and dining area. Instead, there is an additional foyer area, contributing to a sense of privacy for the occupants. These thoughtful features make the CS7 layout an attractive option for those seeking a well-designed and versatile 3-bedroom unit.
4-Bedroom

We love the Type DS1 layout, spanning 1,475 sqft. Its notable features, including both a dry and wet kitchen, contribute to an exceptionally luxurious living space. Its clever dumbbell layout further enhances its appeal, with the Junior Master room located on the right side and the master bedroom on the left, while the central area encompasses the living, dining, and kitchen spaces. This configuration makes it an ideal setup for multi-generational living, where larger families can reside under one roof while still enjoying distinct and private living spaces. The thoughtful design of the Type DS1 layout makes it a perfect choice for those seeking a harmonious blend of spaciousness and privacy within a multi-generational household.
Growth Potential

Bukit Timah is poised for exciting transformations. A forthcoming development involves an 11km corridor that will connect the Rail Corridor to Kallang Riverside Park. Notably, plans include the creation of a new elevated sky park above the Bukit Timah Canal, spanning from Rifle Range Road to Sixth Avenue. This innovative project aims to seamlessly link three national gardens—Jurong Lake Gardens, Singapore Botanic Gardens, and Gardens by the Bay. The addition of this elevated sky park is expected to bring increased convenience and vibrancy to the Bukit Timah lifestyle, enhancing the overall experience for residents and visitors alike.

Something noteworthy is the presence of numerous residential plots subject to detailed planning surrounding Fourth Avenue Residences. This upcoming transformation is anticipated to positively impact the valuation of existing residential projects in the vicinity, including Fourth Avenue Residences. These factors are poised to draw more residents to the area, fostering growth and enhancing its overall desirability.
In Summary
Overall, Fourth Avenue Residences stands as an enticing development in Bukit Timah, District 10. The project is situated in the Core Central Region (CCR) amidst verdant surroundings and the exclusive Good Class Bungalow (GCB) enclave, offering an array of facilities for its residents. Moreover, its strategic location near esteemed educational institutions and immediate access to the Sixth Avenue MRT station makes it particularly appealing to investors and families of various sizes.
Let’s get in touch
If you’re considering buying, selling, or renting a unit and are uncertain about its implications on your property journey and portfolio, please reach out to us here. We would be delighted to help with any market and financial assessments related to your property, or offer a second opinion.
We appreciate your readership and support for PropertyLimBrothers. Keep an eye out as we continue to provide detailed reviews of condominium projects throughout Singapore.
Disclaimer: Information provided on this website is general in nature and does not constitute financial advice.
PropertyLimBrothers will endeavour to update the website as needed. However, information may change without notice and we do not guarantee the accuracy of information on the website, including information provided by third parties, at any particular time. Whilst every effort has been made to ensure that the information provided is accurate, individuals must not rely on this information to make a financial or investment decision. Before making any decision, we recommend you consult a financial planner or your bank to take into account your particular financial situation and individual needs. PropertyLimBrothers does not give any warranty as to the accuracy, reliability or completeness of information which is contained in this website. Except insofar as any liability under statute cannot be excluded, PropertyLimBrothers, its employees do not accept any liability for any error or omission on this web site or for any resulting loss or damage suffered by the recipient or any other person.








