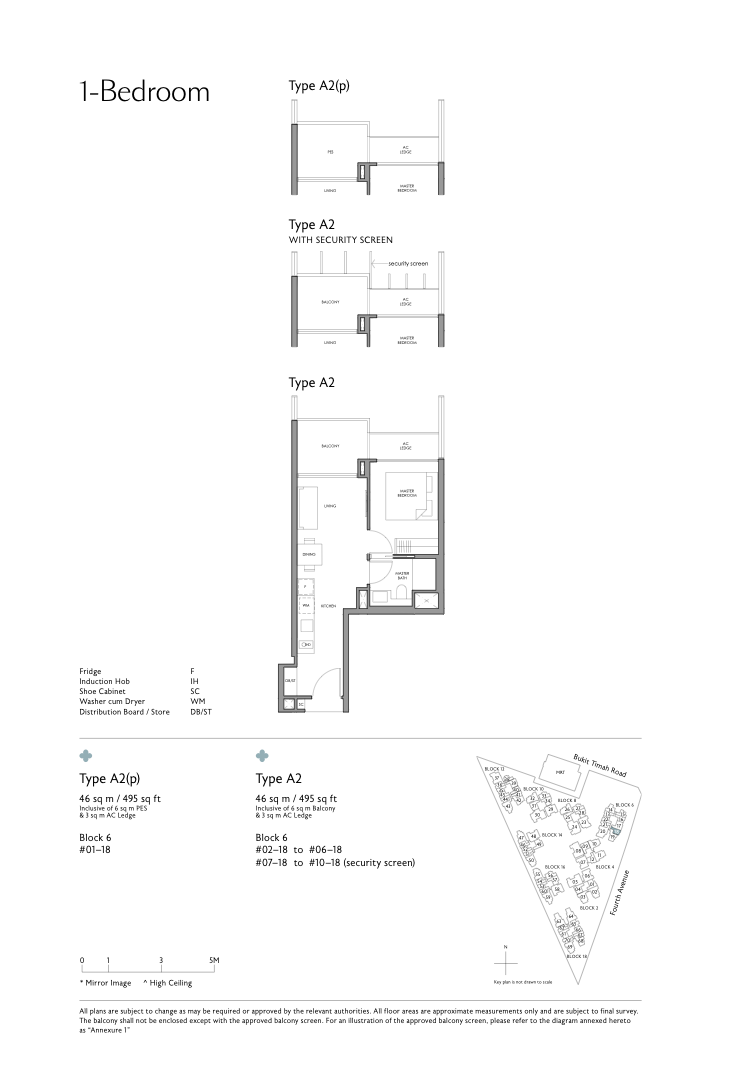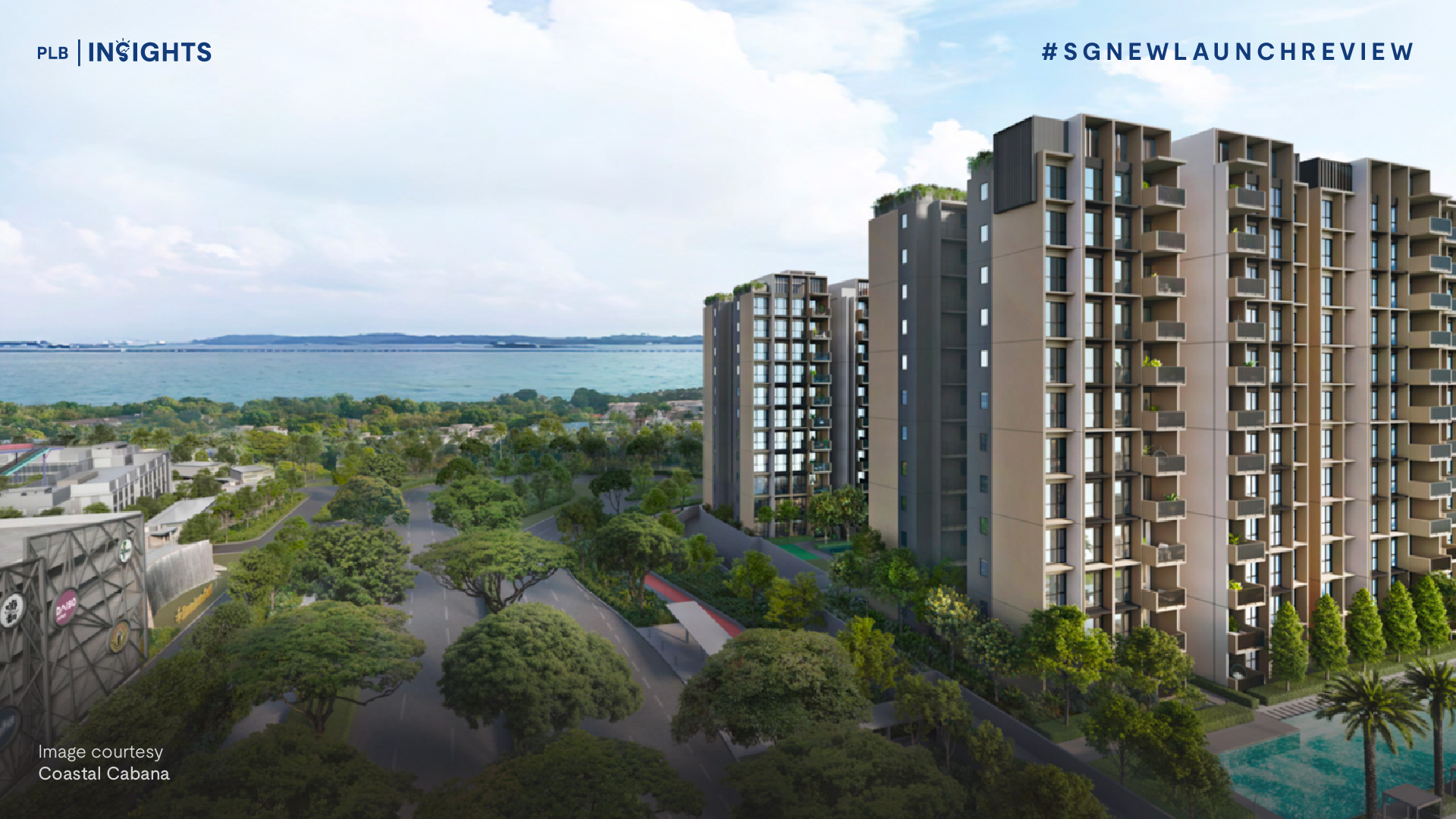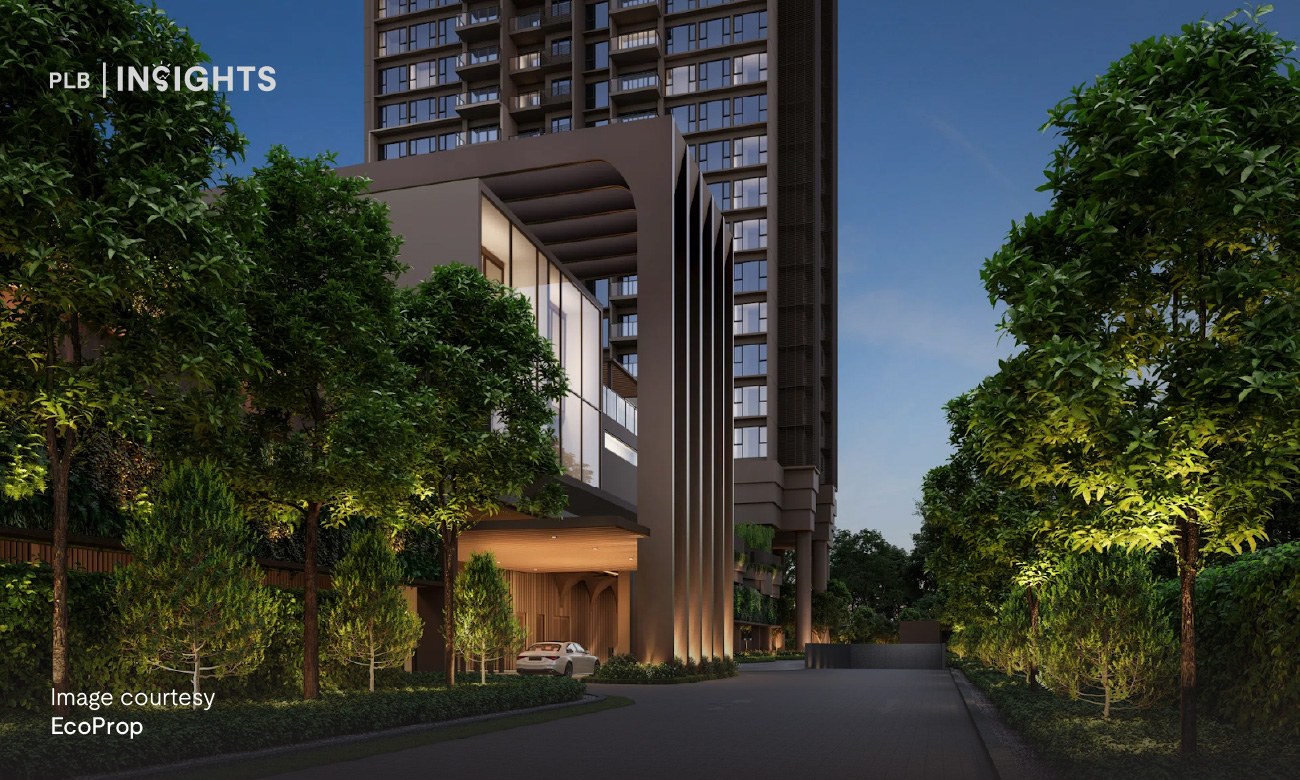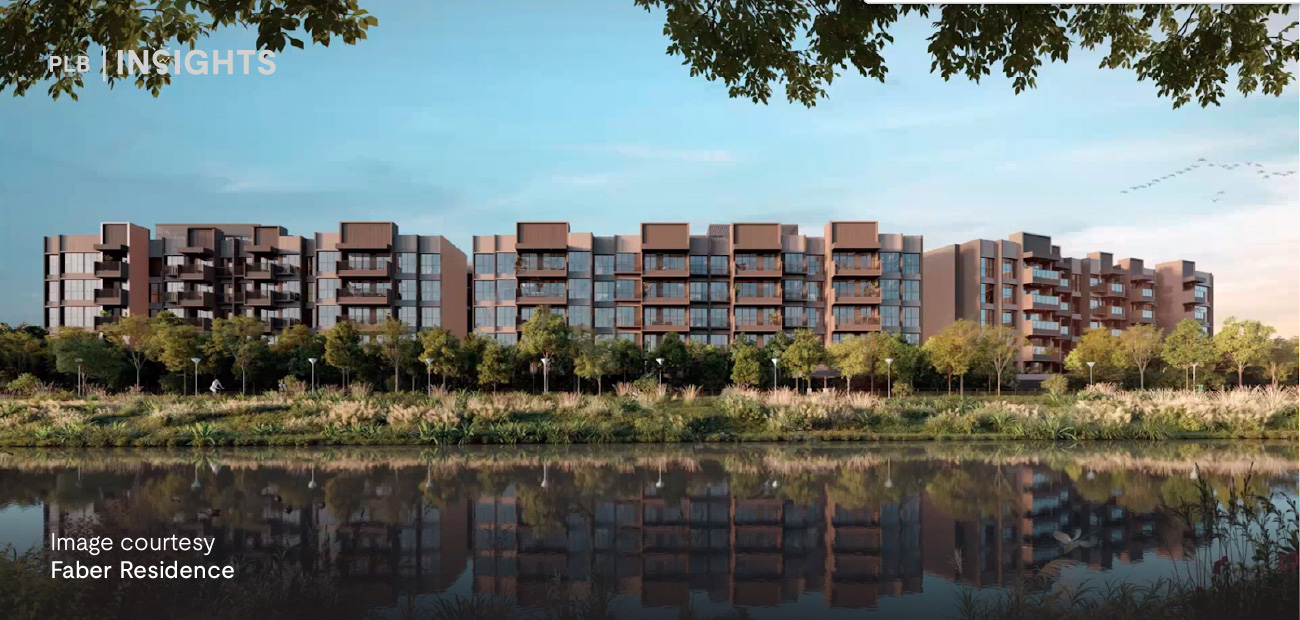
TL;DR
The only development along Bukit Timah Road that has full sheltered and direct access to the MRT station. This development which is located right beside Sixth Avenue MRT, will no doubt interest some to be a proud owner of the Fourth Ave address. Decked with mostly Floor-to-Ceiling windows throughout the development, owners will get to enjoy the full view of the Fourth and Fifth Avenue landed enclave. Although the land plot is shaped rather uniquely, we think the developers have done well to efficiently maximise the space. Being one of two other projects by Allgreen Properties, the developer has done well in positioning Fourth Avenue to the right audience. Read on to find out more!

Developer: Valleypoint Investments Pte Ltd (Wholly Owned subsidiary of Allgreen Properties Limited)
Architect: RSP Architects Planners & Engineers Pte Ltd
District: 10
Address: 2, 4, 6, 8, 10, 12, 14, 16, 18 Fourth Avenue
Site Area: 199,481 Sqft / 18,532 Sqm
Tenure: 99 Years from 7 March 2018
No. Of Units: 476
TOP: 8 Dec 2022
+
-
Full Shelter and Direct Access to Sixth Avenue MRT Station
-
Floor-to-Ceiling windows to maximise the viewing experience
-
Various unique communal spaces dotted within the development
-
Renowned Educational institutions within a 2km radius
-
Smart Home Features
—
-
Some units/stacks have awkward facings
-
Only 10-Floors of development
-
Facilities are relatively standard
Background

Launched in 2019, Fourth Avenue Residences is not the new kid on the block. In the year 2021, Developers Allgreen Properties have since launched two other properties (Royal Green & Juniper Hill), sharing the spotlight for the finer things in District 10. The site that Fourth Avenue Residences sits atop is the only GLS site among the three projects, which was successfully tendered for $553M or $1,540 psf ppr. The other two projects were formerly Crystal Tower and Royalville, which underwent collective sales to Allgreen Properties for $180.65M or $1,840 psf ppr and $477.94M or $1,960 psf ppr, respectively. Right off the bat, we noticed the significantly lower cost price by psf ppr in the Fourth Ave site. The question that lingers would be, has that been translated to relatively lower prices in this 476-unit development? The short answer, yes. The long answer, keep reading.
About Fourth Ave Residences

The developers have elected RSP Architects Planners & Engineers to spearhead this project. The Architects have notable developments under their belt, such as Jewel Changi Airport and Funan, which they were part of a joint effort and Watertown & Waterway Point as part of a more consolidated project from their firm. One prominent feature that we have noticed from their works is the uniform use of glass structures throughout the developments. Future owners of Fourth Avenue Residences can be reassured that the architects chosen have reputable developments under their belt. So they do not have to worry about nitty-gritty issues like waterproofing through the glass structures. Fourth Avenue Residences is also one of only two projects along Bukit Timah Road, which has full sheltered access to the MRT station. The Sterling, which is the other development with sheltered access to the MRT, is located one stop away at King Albert Park. Keen investors who are looking for projects with great rental demand should keep this key attribute in mind. The development offers a spread of 1-Bedroom to 4-Bedrooms with 1-Bedroom and 2-Bedroom (Non-Premium) units making up 43% of the total units. This opens up the development to a broad audience, from keen investors to well-heeled homeowners, which is great news for current and future owners —more on that in the later section.
The Latest Projects

Since 2019, there have been a couple of new launches which are of interest along the upper stretch of Bukit Timah/Dunearn Road. We have already mentioned 3 of the projects that are a selective collection under Allgreen Properties. The other two developments are Mayfair Modern, and Mayfair Gardens which are also a collection under Citrine Property, a subsidiary of Oxley Holdings Limited. Both the projects under Oxley Holdings are also 99-year leaseholds from 2018, which is the same for Fourth Avenue Residences. Another point to note would be the difference in District zoning of the above 3 properties, with Fourth Avenue being in the District 10 zoning, while the Mayfair Collections are under the District 21 zoning even though they are on the same stretch of road.
Our Insights team have compiled the prices for the various properties for easy reference and overview of the variations. Let’s start with the strategic positioning that Allgreen Properties have adopted. Right off the bat, we will notice that Allgreen skipped the 1-Bedroom units for RoyalGreen and Juniper Hill. Our opinion is that these two projects are seated on Freehold land. Thus the developers have likely positioned this project for those who are keener towards long term stay instead of short term investment purposes. We also noticed that the overall quantum throughout the various unit sizes for the two freehold developments are slightly above the 99-Year leasehold Fourth Avenue Residences. However, we do observe similar prices in the different unit sizes across the developments. Which would no doubt lead many interested parties to the thought, “For the same price, should I buy the 99-Year property or the Freehold property?”.
The answer to this simple question is based on a combination of many different factors. Factors such as the intent of the purchase, intended duration of stay, financial plans, different family needs, and several other factors. Consider this. The 3-Bedroom units in Royal Green are currently starting from 2.6M, while you could also get a 3-Bedroom unit for 2.6M in Fourth Avenue Residences; which unit would be on a higher floor? On that note, which unit would attract future buyers more? At the same time, the direct access to the MRT station is not only prominent in the D10 area but in the whole of Singapore. Only a select few have sheltered, direct access to the MRT right to the doorstep of the development, most commonly found amongst integrated developments. This opens up the development to not just homeowners who would appreciate this luxury but also to tenants who are hunting from the array of choices in D10. Having direct access to the station will no doubt attract many of the tenants to Fourth Avenue Residences, even if they had to pay a premium for the luxury of convenience. So the wholesome answer to the question of 99-Year vs Freehold is, it depends on the various factors and considerations for future plans.
After answering the question of 99-Year vs Freehold, the next consideration would be which of the new 99-Year developments should you be considering?
The overall quantum prices of the Mayfair collection are relatively similar to Fourth Avenue Residences. While it does not have the same sheltered direct access to the MRT station like Fourth Avenue Residences, it is closer to amenities such as KAP Mall, Bukit Timah Plaza and Bukit Timah Market. These amenities are a few bus stops down from Fourth Avenue Residences. However, because a number of amenities are consolidated in the Upper Bukit Timah and King Albert Park stretch, there is also an abundance of non-landed residential developments (mostly Freehold) in the vicinity. This may pose a potential obstacle for owners who are looking to exit from their properties, and they would require a well sought after layout or unit in order to not be drowned out by the competition. Whereas Fourth Avenue Residences is mostly surrounded by the District 10 Landed Enclave, possibly easing the competition for exiting in the future. No doubt there will still be a sizable audience interested in the Mayfair collection under the District 21 zone. But for tenants and homeowners alike, some would appreciate a slightly more premium and exclusive Fourth Avenue address.
The MRT Effect

We have also taken a look at the so-called “MRT Effect” along the Bukit Timah Road stretch. We narrowed the analysis down to 4 projects surrounding King Albert Park MRT. The Sterling, Maplewoods, Casa Esperanza and The Blossomvale. The four projects are under the District 21 zoning, but they are in close proximity to Fourth Avenue and could possibly depict the pricing environment that Fourth Avenue Residences will see in the future. Additionally, the four developments are a mix of 999-Year and Freehold tenures and have been completed from the years ranging from 1992 to 2001, The Sterling being the youngest development amongst the four. For the purpose of comparison, we have analysed the increase in average PSF prices for the last decade between the developments.
The Sterling, the only development with full sheltered access to the MRT station, has led the gain at 45.02%, while Casa Esperanza, the oldest development with no full sheltered access to the station, has increased by 24.46%. Collectively, the overall increase is a testament to the popularity of the Bukit Timah area, and the most significant factor would be the uniform increase in prices throughout all four developments. Further solidifying the inference that the increase is attributed to the entire area and not just a singular development. Maplewoods, the next nearest development to the station, and The Blossomvale, directly opposite The Sterling, have increased by 41.22% and 36.35%, respectively. It is not conclusive if The Sterling has seen the most increase due to being the newest development or being the closest proximity to the station with full sheltered access.
However, since all the developments are of 999-Year and Freehold status, we would think that the latter factor contributed for the most part. The caveat for this comparison is that Fourth Avenue Residences is a 99-Year leasehold development. While we would expect that the initial decades of the development to experience a similar environment to that at King Albert Park, the lingering question would still be, what happens when the lease starts to decay further? Our opinion on this matter is that it would largely depend on the future developments of the area and if there will be other projects that could rival this uber convenient project. Not forgetting that because of its 99-Year leasehold status, this project will likely be priced lower than its Freehold counterparts in the area. Thus, there will still be a group of people who would readily enter into this project to benefit from lower prices and the convenience of direct sheltered access to the MRT station in the District 10 zone.
Maximising the Shape of the Land
Fourth Avenue Residences sit atop a triangular-shaped plot of land, unlike the regular shaped plots with four edges. We think the architect and developers have done brilliantly to maximise the shape of the plot to facilitate a majority facing towards the back of the development, which is towards the Fifth Avenue landed enclave. However, given the topographic gradient of the land behind the development, the view from the top floors of the development is unlikely to stretch far out. To facilitate better views for more owners, the developers have also chosen to build lower towers at Blocks 14 & 16. The Clubhouse has also been integrated with Block 14. This helps to utilise the space efficiently and has been incorporated with the facade nicely. Some notable facilities in the development are the Karaoke Room, Sky Pavilion and Themed Garden. Surely, the Karaoke Room would pique the interest of those who occasionally enjoy unleashing their inner Beyoncé. The Sky Pavilion and Themed Garden at Blocks 10, 12 and 18 provide a more private and exclusive space for residents to enjoy.






Perhaps our only gripe with the layout of the development is the lower levels at Blocks 10 and 12 that would essentially have not just obstructed facings but directly facing the back of the shophouses and MRT station structure. Our only thought was if that space could have been better utilised for the Clubhouse or common facility space instead. On the flip side, we do think that the placement of the Tennis Courts, Sub-Station and Bin Centre coupled with the MRT station, provides a good noise buffer from the heavily commuted Bukit Timah Road. Given the slight premium in the purchase price that residents would be paying for, the facilities that come with the development are not exactly in abundance. However, for an estimated $325 to $455 (depending on share value) in maintenance fee, residents would unlikely appreciate paying more for maintenance over extra facilities. As we have already mentioned earlier, the premium in price is attributed to the sheltered direct access to the station. Most can only state that they live near the station, but not many can say, “I live right next to Sixth Avenue MRT Station”. We believe this in itself would already attract many keen parties to consider a unit in this development.
Unit Mix

1-Bedroom: 164 (34%)
2-Bedroom: 38 (8%)
2-Bedroom Premium: 118 (25%)
3-Bedroom: 64 (13%)
3-Bedroom + Study: 68 (14%)
4-Bedroom + Study: 24 (7%)
About two-thirds of the development has been catered for 2-Bedroom Premium and larger units. These unit layouts are considerably more suitable for own stay residents like young couples and families. While the 1-Bedroom and 2-Bedroom units take up about one-third of the development for singles and investors who are looking to be a landlord. Kitchen appliances are furnished with a mix of the French brand De Dietrich and the German Miele that are renowned high-end brands. Lighting switches are fitted with Legrand switches, and for the bathroom accessories, the developers have chosen the well-known Hansgrohe. All units are also Smart Home enabled with features like the Smart Home Hub, Smart Intercom, Smart Letter Box, Digital Lockset, Air-Con Control and Smoke Detectors. We mentioned in our previous review of Pasir Ris 8 the benefits of having these features in-built with your new purchase and how it is better to have them with the purchase rather than installing the smart home features yourself. But of course, the bells and whistles are not the only things that matter in a unit. Layouts are a top priority.
1-Bedroom
There are four different 1-Bedroom types, mostly similar in layout but varying in sizes due to minor differences in the units. Some positive features include the access to the Master Bathroom does not require entrance to the bedroom itself. Those who frequently host guests do not need to worry about nicely packing the Master Bedroom. There is also sufficient space for a separate dining area which is well appreciated in today’s context, with some developments opting to go with the foldable table attached to the kitchen countertop. While the layout of the 1-Bedroom units is not exactly screaming luxury, it is very functional and will allow residents to utilise the space to their own requirements. Something which we think that potential tenants would appreciate. For those who may be considering the 1-Bedroom unit for their own stay, the added bonus of having several open-air communal spaces within the development will make up for the smaller apartment if considering between a 1-Bedroom and 2-Bedroom unit. The 1-Bedroom units that do not include a balcony will appeal better to astute investors looking for a lower quantum unit.
For those who would still prefer 2-Bedrooms, keep reading.
2-Bedroom
In the development, the most common 2-Bedroom layout is the B2a type amongst three others. While type B2a is a regular shaped unit, we typically prefer type B1, a dumbbell layout that is more attractive to tenants, especially if they are separate tenants. Being segregated by the living room enhances the privacy of each of the tenants. The dumbbell layout also excludes walkway spaces which maximises space efficiency. If considering 2-Bedroom units for your own stay, the unit can even house a small family with minimal needs. However, the 2-Bedroom units would perhaps be more suitable for young couples without children. There is sufficient space in the Master Bedroom for a King-sized bed. For young couples, the option to convert the extra bedroom into a workspace can easily accommodate two people. Perhaps our least favourite pick would be type B3 which includes a short corridor that segregates the two bedrooms and the bathroom. Those who are more familiar with traditional layouts could prefer this type, but more efficient layouts without corridors are the current trend.
2-Bedroom Premium
The 2-Bedroom Premium units are, in our opinion, the minimum requirement for small families. Type B3A features a very functional space that does not have any inefficient areas or awkward corners that may be difficult to utilise. Simply having the extra leg space and bathroom will make cohabitation easier. 2-Bedroom Premium units range from 689 sqft to 721 sqft. Considering that this is a relatively standard offering in most new launches these days, this is not much to boast about. Another standard offering is the induction hob that is similar across the 1-Bedroom to 2-Bedroom premium types. Since most 1-Bedroom to 2-Bedroom Premium units do not have enclosed kitchens, having a gas hob to facilitate heavy cooking would be redundant for those who do not appreciate the fumes. The lack of a utility room might be a concern for you if you like having your clutter out of sight, additionally carpentry could potentially solve the issue. One of our concerns is that in some of the 2-Bedroom Premium layouts, the AC ledge has been placed right beside Bedroom 2. This will definitely raise some flags to those who might have noise concerns from the Air-conditioning compressor, although this will allow for easy maintenance and servicing. Even then, with this small inconvenience, more than half the 2-Bedroom Premium units have already been sold, and only 33 remain at the time of writing. It seems like most still ultimately prioritise the convenience the development offers over minor matters.
3-Bedroom
After the 2-Bedroom Premium units, the next type of layout that families will consider are usually the 3-Bedroom layouts. The development has six different 3-Bedroom layouts. Mostly similar in fashion but with variation in sizes due to different entrance orientations. For those that prefer more efficient layouts, C1 and C2 do not have a foyer space at the entrance of the unit. But for those that prefer extended levels of privacy, this could be a bonus as it disallows peeking into the living area. Sizes range from 915 sqft to 969 sqft. What we like about these layouts is that most of the 3-Bedroom units have been given some of the best facings in the development. However, the C1 types face toward Bukit Timah Road, which is heavily travelled during peak hours. .
. Although we have mentioned that the MRT Station and Tennis court serves as a noise buffer for the residents, not being directly publicly visible by the oncoming traffic is definitely a bonus. The layout is relatively efficient and spacious. However, some creative interior design would be needed to entirely utilise the corridor space at the entrance for some of the layouts. For those who would still like to have a service yard or utility area, the next available layouts are the 3-Bedroom + Study units.
3-Bedroom + Study
Once again, there is no shortage of layouts in the 3-Bedroom + Study units, with seven different layouts. It is quite rare to see so many different layouts for the different unit sizes. Clearly, the developers have earnestly tried to maximise the space available to efficiently utilise the land. The internal floor space of the 3-Bedroom + Study layouts is nothing unique to Fourth Avenue Residences. However, the extra balcony that extends out from the Master Bedroom is relatively rare. Typically, we have seen balconies extending from the living room to the bedroom next to it as one entire space. But the developers for Fourth Avenue Residences have opted to provide a balcony space for the Master Bedroom. We think this further enhances the factor of luxury. Having a balcony at the Master Bedroom will allow residents to have an extended Master Bedroom space which we think will help some potential buyers justify their decision for this layout. The space could possibly be used as a reading lounge that extends out from the Master Bedroom, with the installation of ZipTrack to close up the openings (Subject to respective MCST approval). In tune with the current pandemic environment, with discussions going on about lesser commutes to the office, the Study will be appreciated by most to be converted into a dedicated workspace without having to take up an entire bedroom. While it may be possible to convert the Study into a helpers’ room, we would advise against doing so as that will likely obstruct the secondary access to the Kitchen and Yard.
4-Bedroom + Study
The most premium layout in Fourth Avenue Residences is the 4-Bedroom + Study layout. Starting with the Kitchen, the dry kitchen segment is something you would mandatorily expect out of any 4-Bedroom unit. The wet Kitchen has more than sufficient space for heavy cooking when you host guests. There are two variations for the Junior Master, one positioned away from the other bedrooms, while the other more conventional layout has it grouped together with the other bedrooms. For extended families who intend to live with their parents, the separated Junior Master Bedroom will allow for some enhancement in privacy. However, if you are a tightly knitted family that has no qualms with intersectional boundaries (Like the PLB Family), the conventional layouts would bode well as well. The extended balcony from the living and dining area increases the capacity of the communal space. Future owners could even consider having the dining area positioned at the balcony space to further increase the living area. While the 4-Bedroom + Study layouts do not have the same balcony space in the Master Bedroom as the 3-Bedroom + Study layouts, we think the larger living area and extended balcony sufficiently makes up for that.
Our Pick

Our pick is the 3-Bedroom layout Type C6 of stack 43 at Block 12. This stack faces towards the landed enclave and is almost adjacent to the uphill Fifth Avenue, even though its direct opposite is Fifth Avenue Condo. We will agree that it may not be the BEST view in the development, but for the compromise between views and price, we think this particular 3-Bedroom stack hits the sweet spot. This is based on the assumptions that you do not require the service yard/utility space, a dedicated study, and 3 Bedrooms are ample for you and your family. There are currently still available units for the 3-Bedrooms close to the $2M quantum, which we think is a very reasonable quantum to enter into this development. This would equate to about $23xx PSF, and if we were to consider the recent happenings in the OCR region where prices are already at the $20xx PSF range, namely a certain integrated development in the East. This positions Fourth Avenue Residences to a much more attractive spotlight for its innate benefits and attributes that come with District 10. Known as the education belt of Singapore, we believe that parents will find the $23xx PSF condo in D10 is much more palatable if compared to a $20xx OCR condo. However, that said, each family has different needs, and the choice of residence is still subjected to various different factors. Overall, we think that this Luxury development has been better enhanced with the Luxury of Convenience. The full sheltered and direct access to the MRT station is almost a necessity when considering private residential developments these days. At the time of writing, about 67% of the development has been sold. If you are interested in this development or simply would like to understand more, feel free to contact our consultants. We would be more than happy to answer any queries you may have about this development or the district in general. Till our next article and as always — PropertyLimBrothers always happy to show you the place. Take Care!










































