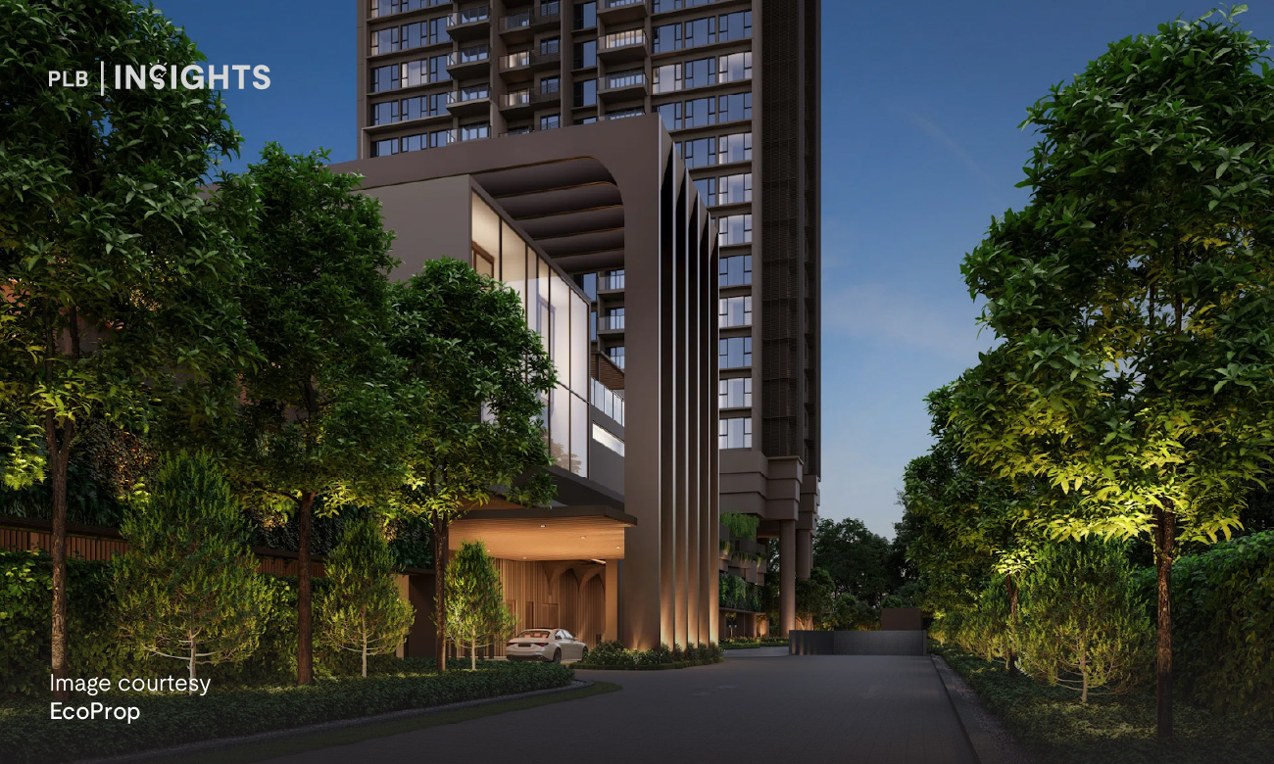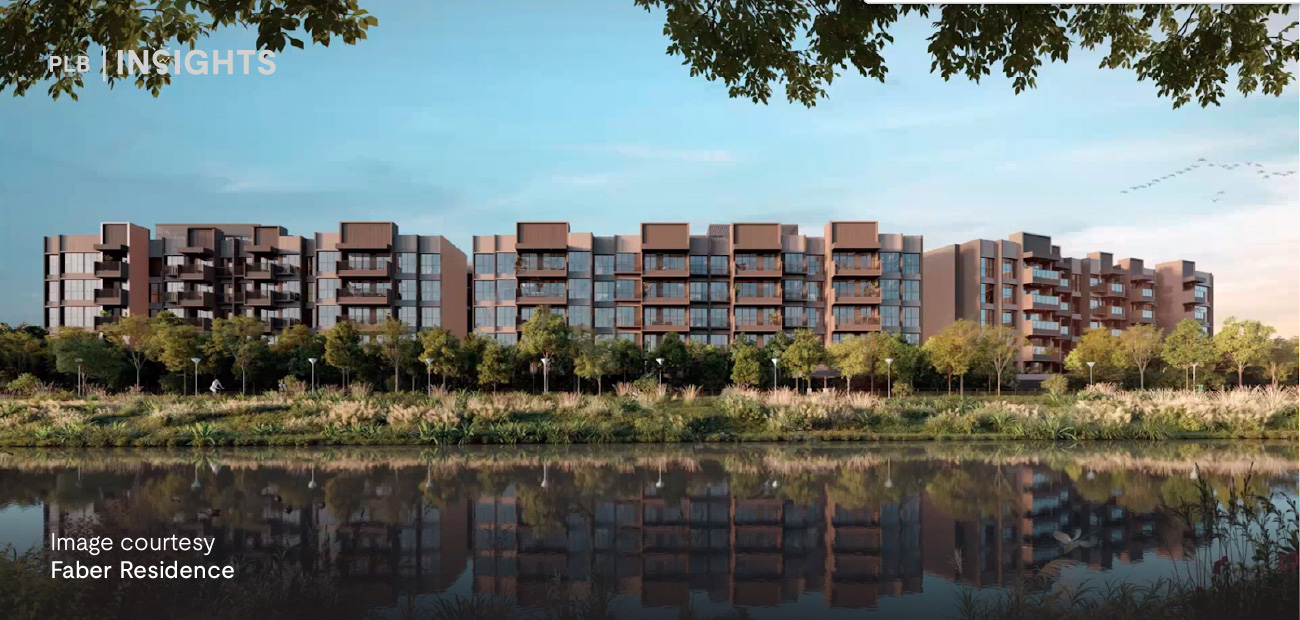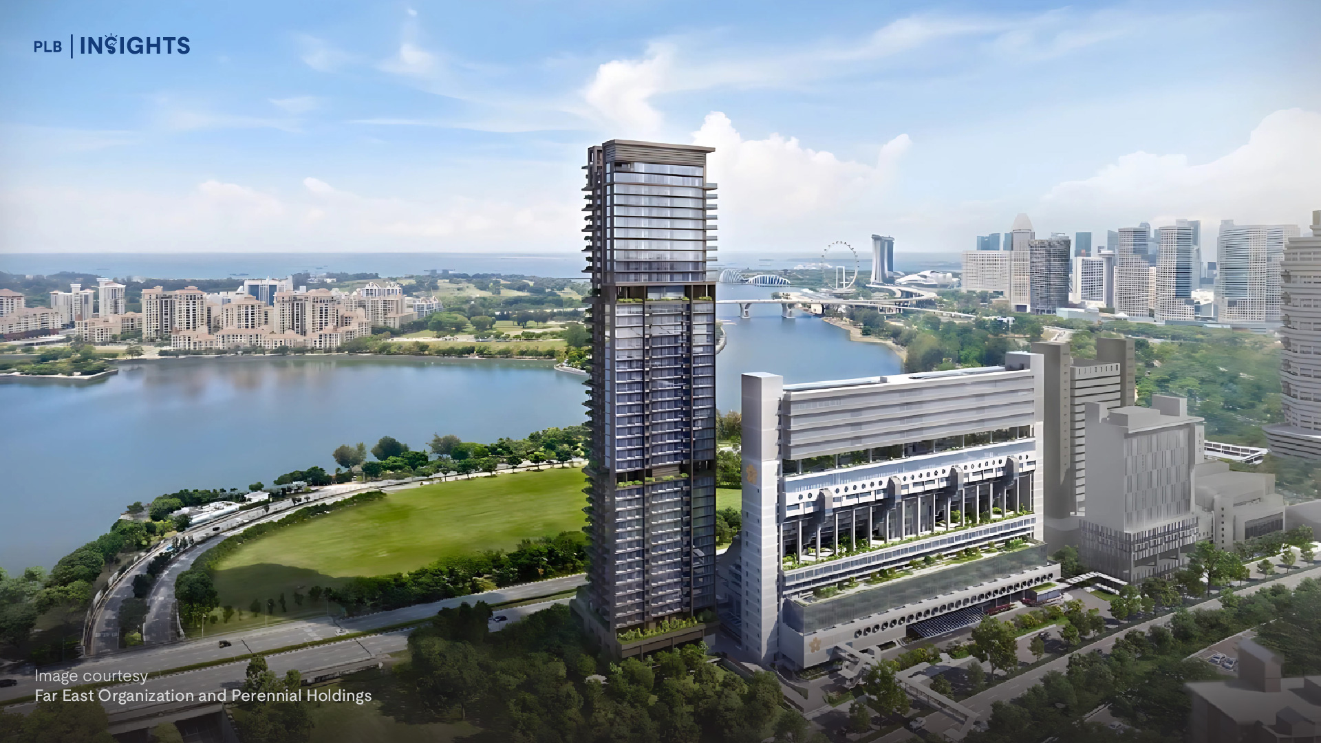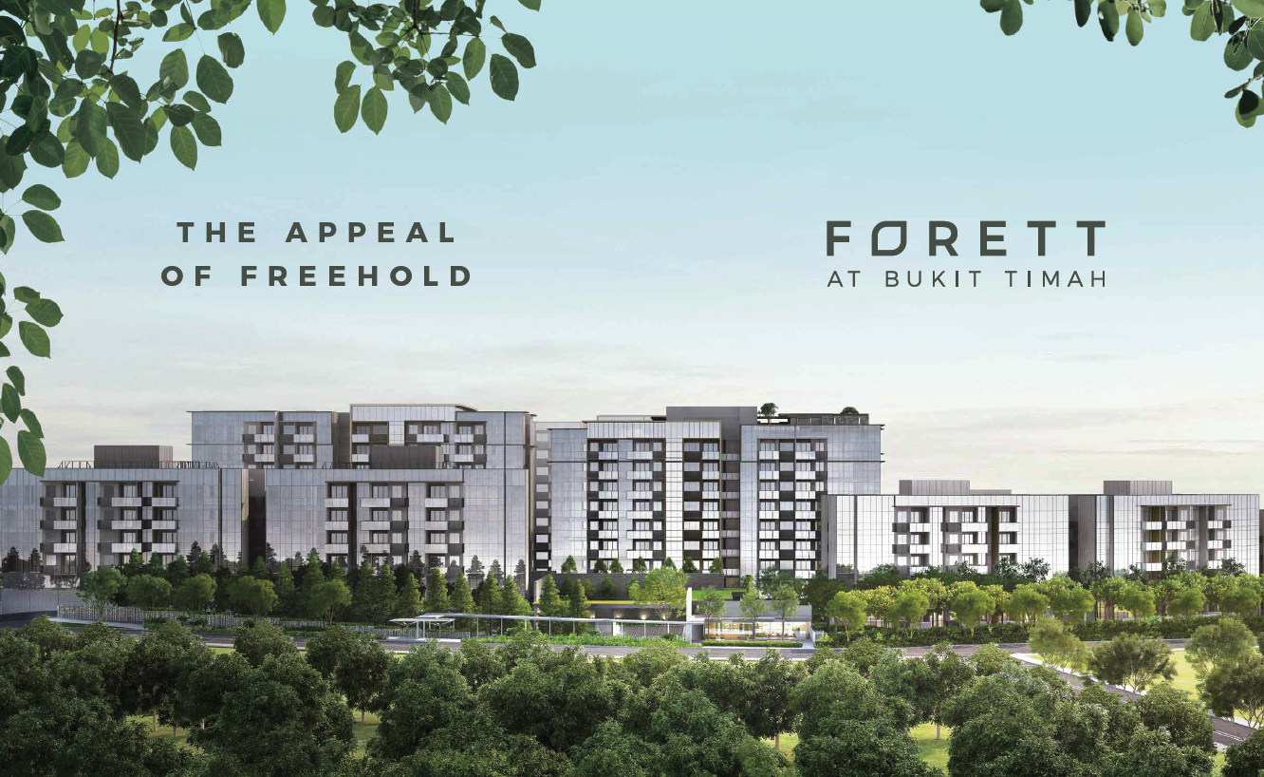

TLDR;
This standout freehold is sequestered within a verdant plot at Bukit Timah, boasting conveniences to Beauty World MRT, eateries, academia and nature walks. Developed by Qingjian Realty and Perennial Real Estate Holdings, 633 units with varying typologies. Deriving from the term “Le Foret” in French, it translates from its proximity to natural spaces, embodying the greenery surrounding it.
Initially, “Forett” seemed like a rudimentary typo of “Forest” (trust us, auto-correct thinks it knows better), but upon closer inspection, realised its true meaning. As with all Bukit Timah residences, we presumed high-quality finishes with high-quality prices and surprisingly, the prices are affordable for a freehold. That being said, we do appreciate the layout variations. Naturally, the project is inspired by nature (apologies, I couldn’t help it), bringing the outdoors within the living and shared spaces.
Sited along Toh Tuck Road in District 21, low raised developments and landed properties surround the property reassuring unblocked views. A total of 633 units set among 4 blocks of 9 storeys, 9 blocks of 5 storeys, with plot elevation that gives pretty decent views. With a land size of 360,130 sqft (which is 6 soccer fields), surrounding units neither have this land size, nor unit selection. The last was Signature Park which had 928 units spread across 786,949 sqft, but that was in 1998, so it is relatively dated in design.
In our frank opinion, a great opportunity to acquire some decently priced freehold, and we daresay a close fight between a 99-year leasehold development on their margin gain.
The land is slightly elevated by 47m due to the topography of the terrain along the 300m of space along Toh Tuck Road, allowing the architects for creative landscaping. Let’s head deeper into the forest, I mean Forett.
Developer: Qingjian Realty (South Pacific) Group and Perennial Real Estate Holdings
District: D21/Upper Bukit Timah
Region: RCR (Rest of Central Region)
Size: 360,130 sqft/33457 sqm
Units: 633
Tenure: Freehold
Completion: September 2024
Starting Price: Starting from $1800 psf
Here is the unit percentage as well. The main target buyers for the precinct are families, studio fans and investors,.

About the Developers





Perennial focuses more on large-scale mixed-use developments in real estate, all of which have had major successes in their own right. Reputably a healthcare service owner and focused in China, they have invested and managed regionally known projects like AXA Tower, The Capitol and Chinatown Point.
Combining their expertise for this joint venture, to create Forett.
During the embryonic stages for the land sale (the land was previously Goodluck Garden), there was some dissent over the land sale in 25th November two years ago, which was resolved pretty quickly with the High Court’s green light for the sale. The land was sold for $610 mil, and according to Ian Loh, executive director and head of investment and capital markets at Knight Frank Singapore (which was in charge of the sale), said the tender drew “strong competitive bids” as the site was not subjected to the rising development charge rates. Bid numbers were not disclosed.
On 8th August this year, the virtual booking day managed to clinch 190 unit sales, transacting at an average of $1,880 psf.
Purchase and Breakeven Price
With a gross floor area of 46,840.08 sqm, the rough conversion to land price is about $1,210 psf ppr. Combined with construction cost of $166.4 mil, marketing cost of $31.5 mil and taxes, brings the breakeven cost to be $1636 psf ppr. That, by far, is a very good price for a prime district 21 location at Upper Bukit Timah, and later, we will share how this has benefitted the buyers’ end.

Design
With the backdrop of Bukit Timah Hill, Bukit Batok and (somewhat far-fetched, but we’ll allow this for conversation’s sake) MacRitchie Reservoir, it is evident why Forett adopted its green thematic design. This translates to fresh morning walks or to calmly appreciate life in all its simplicity. Activites are spread around the development, with numerous quiet corners, pavilions and clubhouses. The smart use of glass for the clubhouse melts the outdoors and indoors as a continuous space, borrowing that serenity for activities within. The centre block is designed with a green roof that includes cabana relax corners and lounges for the residents throughout the day.
The building, inspired by nature, reflects the serenity with a curtain wall that extends the space, uninterruptedly ensconcing the development within itself.
The blocks are built predominantly in the north-south orientation and surrounded by nature. A wide spectrum of range type from 1 bedroom to 5 bedrooms with a total of 633 units There are two lifts serving each block and refuse chute has a pneumatic system to its main collection point to eliminate smell.
Facilities


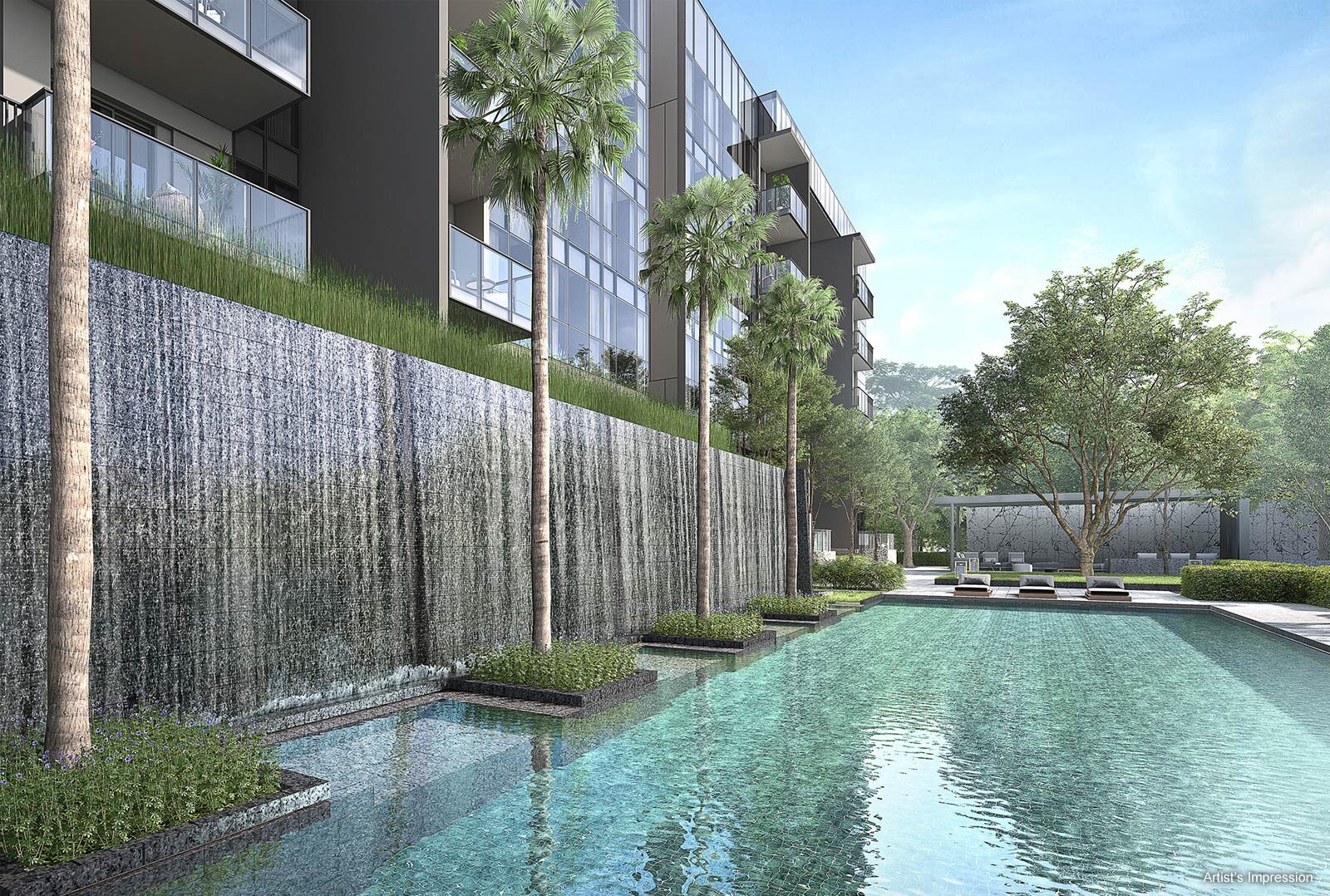

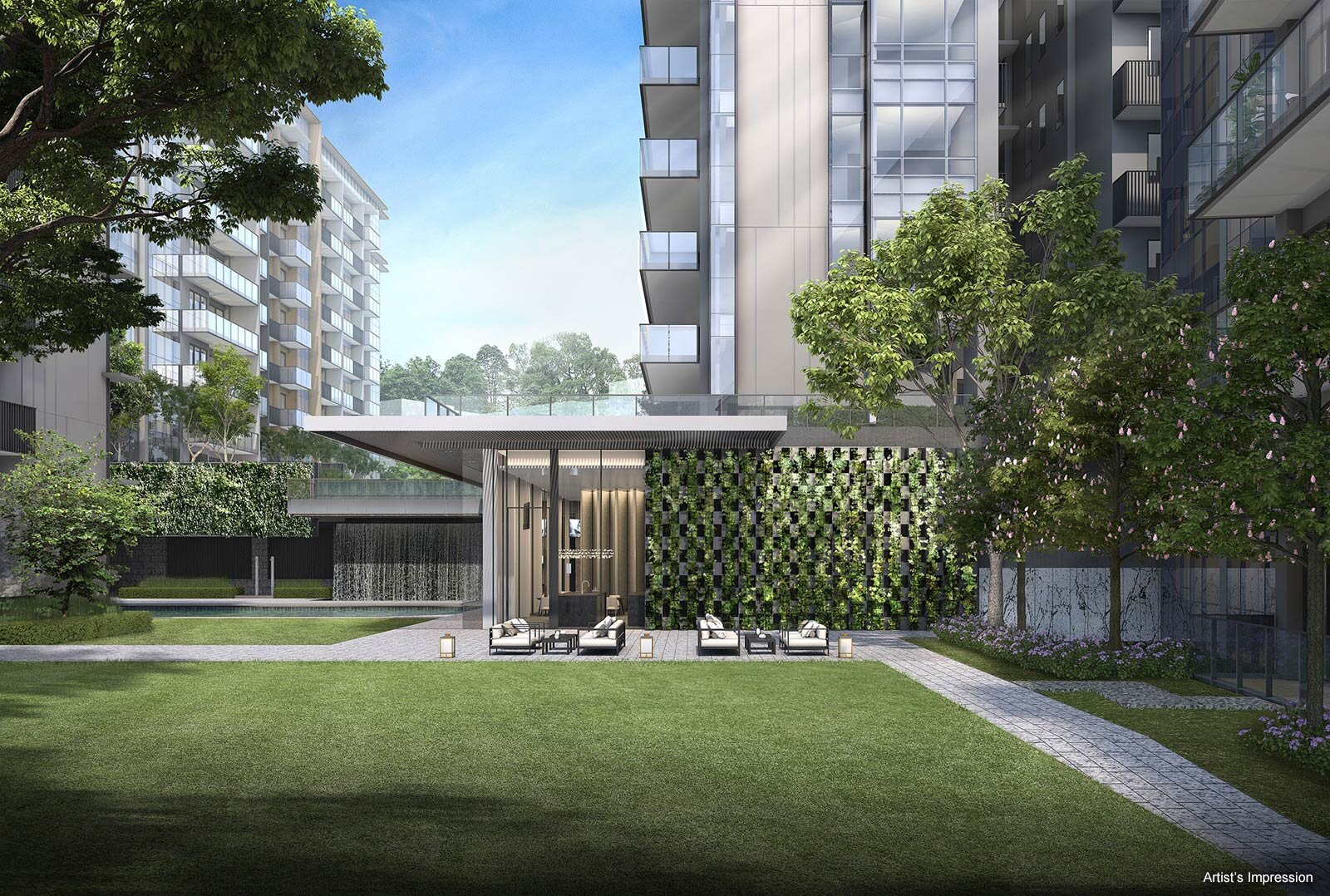









With verdure, comes water; 5 voluminous swimming pools are within the development. A state of the art gym overlooks the 50m lap pool, while two 30m lap pool, an infinity pool and a kid’s pool ensure aqua activities are well-catered for. Seven lawns are scattered around the development for outdoor activities, with sky terrace facilities at Block 34’s roof for more intimate settings. Clearly, the developers spared no expense for to cater to the needs of luxury living here at Clavon.
Technology and Environmentally Friendly Features
Aside from the usual mobile phone’s virtual concierge services, 24/7 facility booking and online maintenance fee payments, there’s a selection of services to help your daily household struggles, such as house cleaning, A/C maintenance and more. Control your door entrance, or even pre-cool your home for those really humid days, it’s these conveniences that make the fast paced life a little less stressful.
Conveniences
Nestled within the Bukit Timah private residential enclave, Forett is nearby to Beauty World, restaurants, bars and other conveniences. The development is also sited to Orchard and the CBD, where most offices are located. But with the amenities within, you’ll probably try to find reasons to stay in. For starters, it’s just a 9-min walk (800m) to Beauty World MRT Station, Exit C. This opens up your accessibility to the MRT lines. The main bus stop is located at the doorstep of Forett.

Forett is a 9-10 min walk to Beauty World MRT Station.

Connects easily to PIE.

Forett connects to BKE too.

AYE is not too far as well.
Drivers will find easy access to PIE, BKE and AYE, with a 7-min 12-min and 9-min drive respectively.


From Beauty World MRT, opens up connectivity to the rest of the island.
-
4 stops to Botanic Gardens MRT
-
5 stops to Stevens MRT
-
6 stops to Newton MRT
-
9 stops to Bugis MRT
If you take a bus, you can take bus 41, 77 or 173 to reach Beauty World MRT station. By car, you’ll reach in just 2 minutes.
Forett has some really quick access to popular spots in the west, from amenities to grub cravings 24/7.



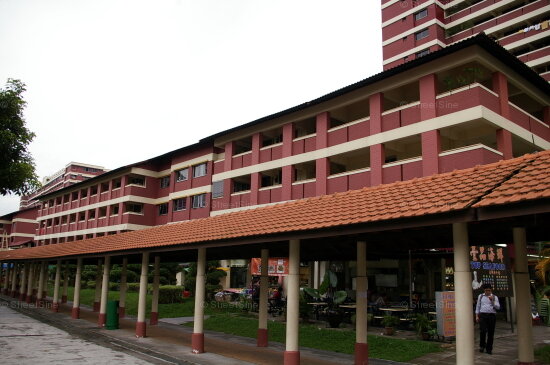

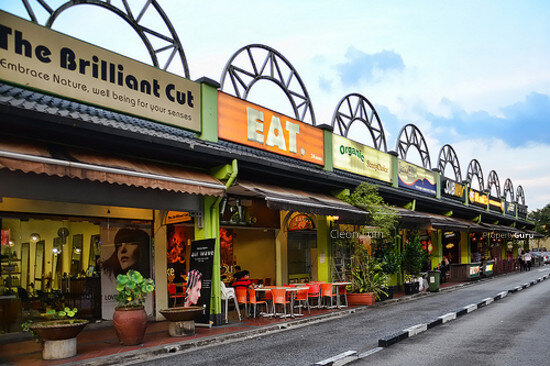

With all the suburban food consumed, it’s time to take a walk among nature, which Forett draws its evident theme. Bukit Timah Reserve is big on bike trails, and its highest hill stands at 163.63 metres. For smaller adventures but nonetheless still fulfilling, check out Bukit Batok Nature Park or even Dairy Farm Nature Park, which you can find out how to get there below. There’s also development for the Rail Corridor, further enriching the biodiversity and heritage of the area.
Ps: Rifle Range Nature Park should have restoration works done by 2020, but there seems to be no news so far.
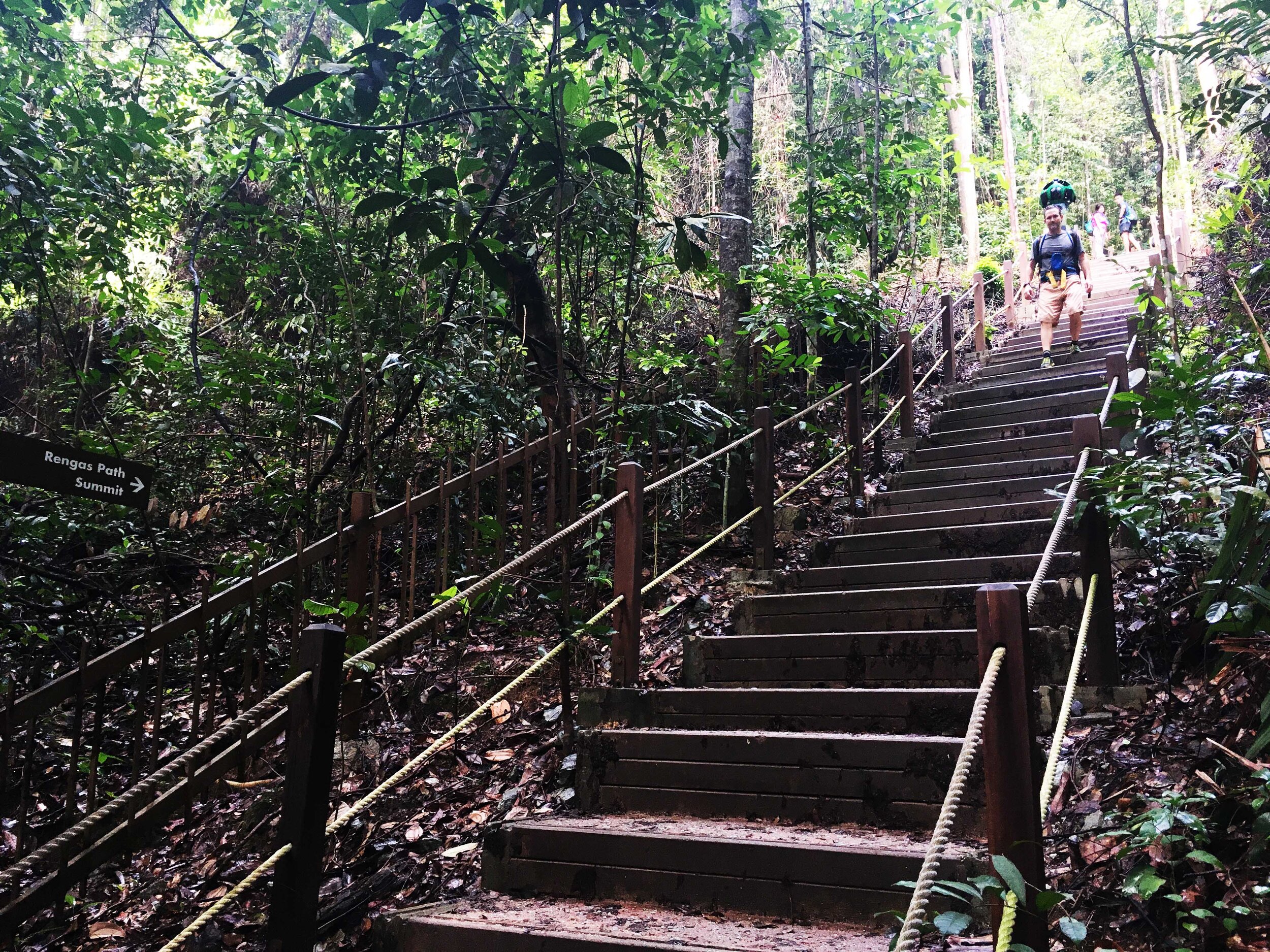




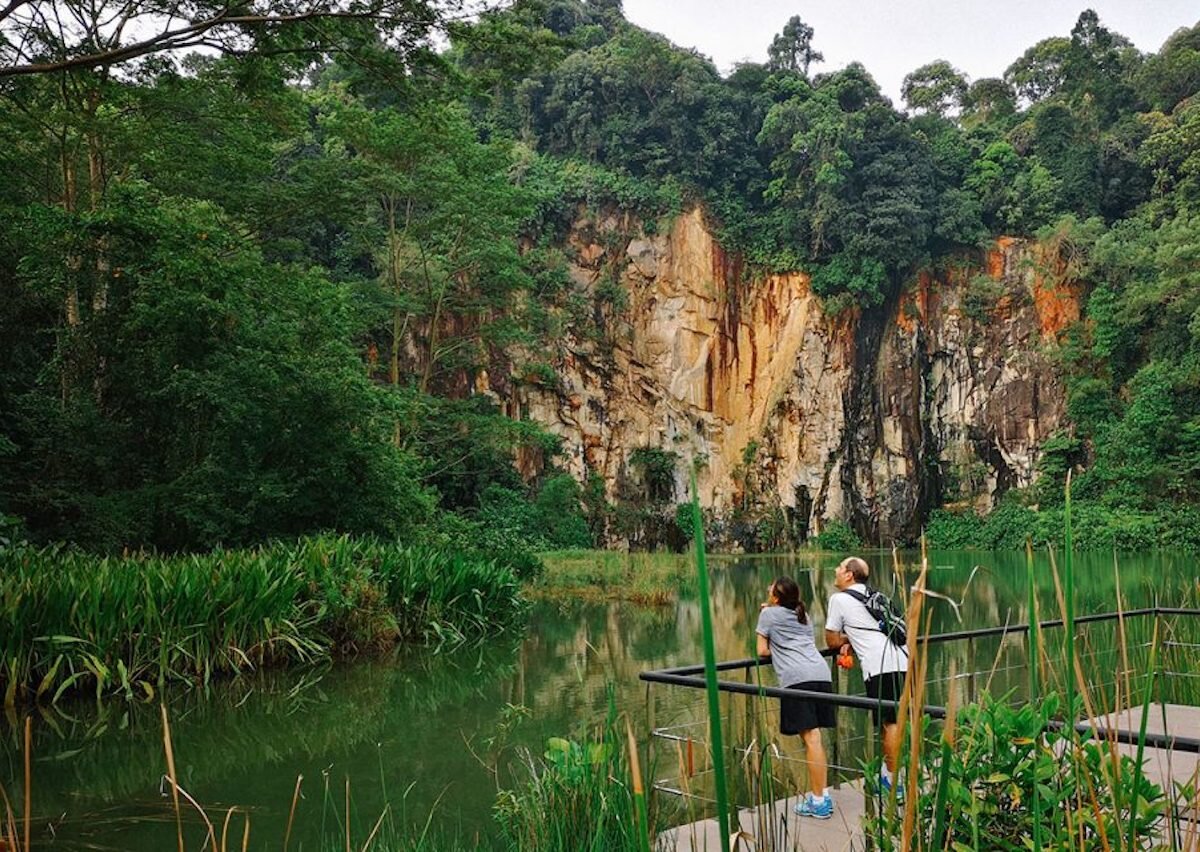




Rail Corridor has already begun its works too.

Schools
Some Singaporean families prioritise their child’s enrolment to their desired primary school, notwithstanding having to shift houses. There are 2 reputable primary schools to choose from. Based on the 2019 ranking, Pei Hwa Presbyterian Primary School (0.843KM) is ranked the top 5 primary schools in Singapore. Bukit Timah Primary School (0.451KM) is popular with international students which immerses a lot of local culture and has an excellent reputation for maths and science.
For Secondary and Tertiary, the Bukit Timah precinct is no stranger to connectivity for students. Same goes for international schools.
Schools within 1km
Pei Hwa Presbyterian Primary School (0.843KM)
Bukit Timah Primary School (0.451KM)
Primary
Keming Primary School (1.499km)
Methodist Girls’ School (1.817km)
Bukit View Primary School (1.847km)
Secondary
Yusof Ishak Secondary School – 4-min drive/11-min by bus
Methodist Girls’ School – 10-min drive/12-min by bus
Bukit View Secondary School – 5-min drive/13 min by bus
Hillgrove Secondary School – 5-min drive/17-min by bus
Clementi Town Secondary School – 8-min drive/17-min by bus
Tertiary
Ngee Ann Polytechnic – 6-min drive/15-min walk
Singapore Institute of Management – 5-min drive/14-min by bus
Singapore Polytechnic – 12-min drive/24-min by bus
Yale-NUS – 9-min drive/23-min by bus
International Schools
Swiss School in Singapore – 6-min drive
Hollandse School – 7-min drive
Singapore Korean International School – 7-min drive
Chatsworth International School – 7-min drive
Future Plans/Master Plan
Toh Tuck Road plays host to landed properties and private developments.LTA is widening the new 3 lane city-bound carriageway along Upper Bukit Timah Road, Jalan Jurong Kechil and Clementi Road.



The Beauty World Integrated Transport Hub consisting a bus interchange will connect to Beauty World MRT Station via an underground pedestrian link and to a new Bukit Timah Market & Food Centre. This 3.22-hectare plot of land is in the pipeline can be developed up to a maximum gross floor area (GFA) of 96,551 sqm, with at least 5,000sqm to be a bus interchange and 20,000sqm for commercial usage.
In a release by URA, Beauty World precinct is envisioned to be a green urban village that will be a centre of community life and southern gateway into Bukit Timah’s Nature attractions. With the completion of the Coast-to-Coast Trail, upcoming Rail Corridor and Rifle Range Nature Park, as well as the surrounding private development, the integrated transport hub will rejuvenate Beauty World and vibrancy into the area. More updates can be found here in the tender or in the Straits Times article.

As highlighted in our Conveniences section, the Rail Corridor is a 24km green vein that runs through the country, and the Bukit Timah Railway Station will be refurbished with a sky park above the Bukit Timah canal. These big plans are already set in motion, and though the pandemic has impeded the progress, will sure to see fruition in the coming years by the time the Forett development is completed.
Site Plan and Units



With a plot ratio of 1.4, the developers built the four blocks atop the higher terrain. This tier-like platform allows significant breathing space to traverse among the blocks. Of course, the higher levels enjoy the backdrop view of Bukit Timah Hill and Bukit Batok, while the lower levels still have plenty of verdancy around the blocks.
The layouts are squarish, therefore efficient — maximising usage of each space. Fortunately, there’s no oddly-shape spaces or bay windows, and all windows are full glass panels that allow light to permeate into the unit. The ground floor or penthouse unit will enjoy the ceiling height; The PD units comes with a 4.6M height in the living-dining area and the PH units has a 4.4M height also in the living and dining area.
The latest porcelain floors and engineered wood flooring in recent years are utilised, with luxury finishings of marble flooring on all units’ living, dining and open kitchen. The 4-Bedroom and 5-Bedroom suites utilise full marble finishing for the baths, and the rooms are demarcated with Natural Timber and Burmese Teak Parquet flooring. Boasting the elegant look and feel, be pampered with high-end Italian appliances such as SMEG, Swiss-made Laufen and Italian Gessi for all bathrooms.
We will delving to the key featured units, but if you’re keen to learn more, PropertyLimBrothers is here at your disposal. Contact us here or read on for more insights.
1 Bedroom+ Study

AS1a layout
All 1-bedders come with a small study totalling to 474 sqft. Extra space for an additional wardrobe space is available, or you could turn it to a mini office space or a small fold-out bed for your guest. A/C ledge is built in the frontage, situated near the master bedroom instead of the back of the building.

Majority of the units adopts the AS1a layout (59 units out of 76) spanning 474 sqft. The AS1a can be found in the various stacks 14, 20, 26, 30, 34, 35, 46 and 47, although there are slight layout variations and penthouse versions that feature a 4.4m high volume ceiling.
Many of the prime units have been snapped up for stacks 20, 34, 46 and 47, but our personal recommendation will be this particular unit.
Located at Stack 14 at Block 32B, the price stays below the $1mil price quantum at $935k. If you’re purchasing to rent out, this price range will definitely bode well due to its locality away from the major human circulation and facing the manicured garden, thereby giving a private unit experience.
2 Bedroom

B2b layout
At 570 sqft, the usual 2 bedroom and 1 bath layout is your typical dumbbell type with both bedrooms either side, cheek by jowl to the living area. This ensures that both bedrooms have a front view, and all bedrooms are able to fit a queen size bed, with the master able to fit a king-sized one.
There’s penthouse versions at the top floor, which similarly to the 1 Bedder’s, have a high volume ceiling. It will be safe to assume that it goes for the rest of the layouts.
Prices start northwards from $1 mil, up to $1.281 mil for the penthouse.
2 Bedroom + Study

BS4 layout
The 2 Bedroom + Study are the same, but with an additional study to peak its range between 689-764 sqft. For its variations, the kitchen has been repositioned for better ventilation.
An example will be BS5a, which positions the kitchen between the master and living. We guess it helps that the chef does get a better view for inspiration, and allows more light into the area.

BS5a layout
As mentioned above, you can see how the study is situated right at the foyer. Tenants may like it as they will be undisturbed for a more focused work session, but may not work for two separate tenants.

BS6a layout

BS6b layout
For BS6a which is 721 sqft, the study is tucked in between the bath and the main living area — our preferred choice. This clearly shows that we’re dealing with discerning buyers here, as majority of the BS6a have been taken, less for its penthouse which you are paying a higher total quantum price for.
It’s a tad better than BS6B, where the kitchen faces the study. Though BS6B’s size is 753 sqft, there’s a substantial amount space catered for the corridor, which is wasted space. Well, you can’t always get a perfect layout.
The price quantum starts from $1.3XX mil for the BS4 version, and goes up to $1.4XX mil for the BS5 and BS6c. There are still options available, and for best stacks, we recommend Stack 52 or 25 mid-floor, going at the $1.4xx mil range. Stack 52 has view of the 30 m pool and is sited deeper in Forett, while Stack 25 is closer towards the entrance, facing block 34A. Ideally, will be stack 19 where you get the best of both a view and convenience, but it is well, fully snapped up.
2 Bedroom Deluxe
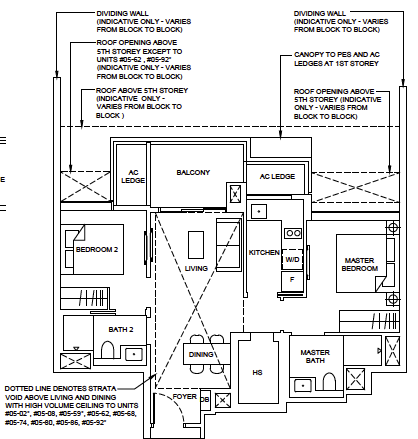
BHS1a layout
At 732 sqft, the bedroom is kept a distance away from the master, with the bath just beside it. Separated by the living and dining space, the kitchen and bomb shelter is located beside the master, with an ensuite. The kitchen is naturally ventilated. This layout is more practical for tenants, and the shelter can be used for a utility room. Both rooms have the similar vantage point as the balcony. Type BHS1b is a mirrored version.
We recommend watching out for Stack 77’s higher floor (unreleased) which will hit $1.5< mil. There are still selections available for Stacks 68, 86, 92 and 05.
3 Bedroom Deluxe
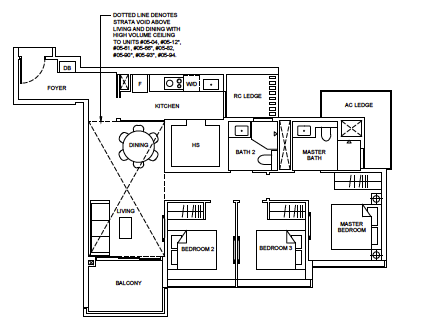
C1B layout
At 980 sqft, C1B is a little larger than C1a1’s and C1a2’s 947 sqft, and you get an elongated kitchen with a more private foyer. It comes with 2 equally-sized bedrooms, with a utility kitchen. All the bedrooms including the master, guarantees the front view, while the kitchen has a full-height glass to allow natural light from the balcony to permeate the kitchen area. The shelter is neatly tucked away in the kitchen, which can be used for a storage room.
The overall price quantum start from $1.8XX mil, with the penthouses still available and going from $1.88 mil mark to $1.9XX mil. The favourite Stacks 70, 57 and 76 are all snapped up, with a healthy take-up rate for the rest. While Stacks 6,4 84, 88, 54 and 12 are unreleased, it might be worth waiting, as whether it is a prime stack or not, the quantum range is still quite similar and for its layout, can be rented out. Moreover, it is always that precarious balance between nearer the exit and privacy that you have to take a decision on. We can assure you that Stack 54 will be another quickly snapped up stack, due to its private setting.
3 Bedroom Dual-Key

C2DK layout
n efficient layout of 1033 sqft, the studio comes with a convenient kitchenette, bath and sizeable bathroom. We find it ingenious to utilise the walkway as a kitchenette, reducing sqft wastage. Of course, the dual-key layout is catered for renting out, but can be utilised for those open to multi-generational living as well.
Within, a proper kitchen, shelter, bedroom and bath ending with the master and ensuite. If the pandemic situation continues plaguing globally, this layout will definitely make more sense.
Borderlining on the $1.9-$2.1XX mil range, there are two unreleased stacks. However, we wouldn’t let stacks 01 and 09 go just because of their positioning at the vehicle entrance and drop-off points, as if you’re holding a DK, you’re more than likely to be renting this place out, where conveniences do matter. Our suggestion? Wait it out a little bit, and make an informed decision when the rest of the stacks are released.
3 Bedroom Premium

C3a
1055 sqft of luxury living, this layout is something not unfamiliar to property writers and industry fans, flushing all the bedrooms via a corridor that leads to the master, and leaving the utility areas like the kitchen, shelter, WC shared bath and ensuite consolidated neatly. All bedrooms also get to enjoy the front view. The variations C3b and C3c are similar, although you get additional space at the foyer (21 sqft and 32 sqft respectively). C4’s interior layout is the same, less for its balcony, which has an L-shaped configuration. Majority of the extra sqft (giving a total of 1109 sqft) is spent there, so for those who enjoy a wide view/the outdoors, you might want to take a closer look at the stacks.
Prices currently start at $2.1XX mil for the non-penthouse units, which are ranging from $2.1XX-2.3XX mil, and our recommendation is this unit.

The distance from the opposite block 38 is considerably 26.8m, and with the top floor and its raised plot, the views will be pretty decent; at least able to view the green blanket at Maju forest. The price is pretty decent for a Penthouse, and the additional strata void area gives it a double-height ceiling for the living area.
Naturally, with the corresponding layouts, the take-up for Stacks 58, 03 and 39 have exhausted the lower levels, but to get a more in-depth analysis on stack comparisons and if you are keen, contact PropertyLimBrothers here.
4 Bedroom Premium

D1a layout
The similar layout maintains for the 4 Bedroom Premium, with 1281 sqft catered for a wider balcony, a fourth bedroom and a dedicated walk-in closet with an ensuite for the master. For layout D1b, the foyer is extended bringing its total sqft to 1302 sqft (hence why we only show you D1a to prevent information overload). The third configuration D1c adopts a slightly different L-shaped cooking countertop and additional RC ledge. D2, the 1302 sqft layout and available to only block 38, features vertical facade fins at the front-facing windows for added privacy from passing pedestrians and pool users.
Do take note of the A/C ledge for all of the 4 Bedroom Premiums.
This layout gets the luxury of corner stacks, which also mean better views, improved privacy and can afford larger configurations. It’s probably because of this exclusivity that majority of the released Stacks 75, 87, 60, 67 and 72 were sold pretty quickly. Prices already begin from $2.4X -2.5X mil, not including the penthouses.
Our recommendation will be to take the penthouse at Stack 60 or 72, both facing southwards of Forett. There’s also an adequate amount of space between the next block, and since you’re already within the $2.5-2.6XX mil quantum, you might want to get the better choice of the remaining lots.
4 Bedroom Suite and 5 Bedroom Suite
We will not be covering the 4 Bedroom Suite as it has all been sold, however, there are 3 particular units that are available for the 5 Bedroom Suite. Let’s go through the three options, and compare the best of them.



As you can see, the price range is already pretty close. However, will $100k be a good investment to get a 5th floor for this premium unit? We think the second floor will suffice.
Regardless of the level, the stack is guaranteed the 64 metres of lap pool view. For large families, this will be great to watch over the younger generation. From the layout, even if you were to get a higher floor, Stack 27 will be blocking any panoramic view. Because of this, if you choose a higher level, you’re really paying for that added privacy.
A affordable solution will be adding solar films for your windows (with approval from management). If you’re keen to learn more, do check PropertyLimBrothers for a more dedicated advice on your purchase here. Our wide knowledge in the Singapore New Launch scene will definitely be beneficial to your purchase plans. If you’re still unsure, read on.
Comparative Analysis
As Forett is surrounded by private residences and landed properties, the comparisons should be relatively direct. To compare apples with apples, we’ll set the boundary that residences require to be 300 units or above. Let’s start with Signature Park.

Project Name: Signature Park
Property Type: Freehold
District: D21/Bukit Timah
Completion: 1998
Number of Units: 928 units

Within such a close proximity to Forett, it is another densely population condominium with decent facilities and boast around the same conveniences as our case in question. Comparing older residences always have larger unit size, but let’s take a closer look.
A 5th floor is going at an overall quantum of $1.2 mil for Forett’s 2 Bedroom for 603 sqft vs Signature Park’s 2 Bedroom asking price is at 1,033 sqft for $1.3 mil (other transactions are dated a few years back). For $100k, a 2-bedroom purchase will get a brand new unit with all the modern nuances and facilities, with a brand new lease. Let’s look at another example.

Taking a look at the sqft and the price, the recent Signature Park sales compares to a 3 Bedroom Deluxe of Forett, which overall quantum price is going at $1.7XX mil – 1.8XX mil. From this comparison, it’s pretty apparent that Forett might be a smarter choice, on the basis that Forett is completely new. Let’s move on to the residence still under construction.

Project Name: Daintree Residence
Property Type: Condominium
Tenure: 99-year leasehold
District: D21/Bukit Timah
Completion: 2021
Number of Units: 327 units


Forett vs Daintree Comparison 3 layout courtesy Daintree.png
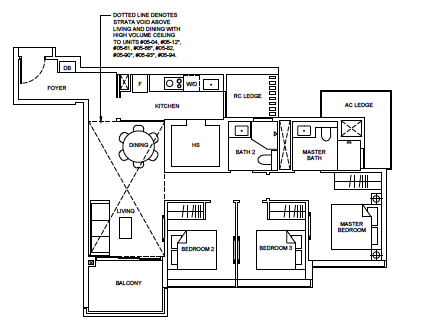
Forett 3 Bedroom Deluxe C1B layout
As seen from the recent transactions above for Daintree Residence, the price for a 1000< sqft is ranging at an overall quantum of $1.7-1.8 mil. This compares almost equally to Forett’s $1.8XX mil mark of the 3-Bedroom Deluxe, 980sqft. Forett though, is a freehold, whereas Daintree is running on a 99-years leasehold. So Forett still comes up on top from that perspective.
There are other comparisons that can be made, but currently, these two projects are on the same tangent as Forett in terms of size, locality and typology. For more information, do contact PropertyLimBrothers here.
Tenant Pool
The Rental audience will definitely attract families with children looking for an international school. Bukit Timah is renowned among the expatriate crowd, which will prod buyers to seek Forett due to its locality.
Students planning their studies within the Tertiary education cluster will be keen on exploring these development as well.
For the working class, accessibility to town will appeal for Forett, especially those working within the west, namely Jurong’s business and industrial parks, Kent Ridge, Bukit Merah or the academic institutions.
With global warming awareness taking a spotlight, nature lovers will be inclined to Forett (aside from its namesake) for its proximity to Bukit Timah Reserve and the upcoming green corridor.

Rental trends in District 21 courtesy Edgeprop
This is the graph for rental transactions within District 21. As of end-2020, the growth rate is currently at 6%. Considering the COVID-19 situation and without any of the facelift of Bukit Timah completing yet, we can presume the growth to continue.
Exit Strategy
Usually, we take a look at upcoming neighbouring HDB projects. However, this is not the case for upscale neighbourhood Bukit Timah.
Bukit Timah is set for some serious rejuvenation plans (refer to Future Developments/Master Plan section), from the Integrated Transport Hub to the green lungs with the Rail Corridor. While the completion date for the Transport Hub is roughly 2026 (the tender is not awarded yet), the Rail Corridor is set to be completed by 2021. Given the global situation, we think it will be best to await for the Seller’s Stamp Duty (SSD), which will take three years upon completion. So this will probably make up the bulk of sellers.

However, discerning sellers with the holding power will wait it out for while longer till the Integrated Transport Hub is complete.
It also boils down to reassessing your purchase. Is it going to be a long term or a short term? If it is for a short term, you might want to contact PropertyLimBrothers for a more comprehensive evaluation. But if you’re intending to live at Forett for longer, perhaps invest in one of the penthouses that faces the pool, which can bolster your exit strategy later on.
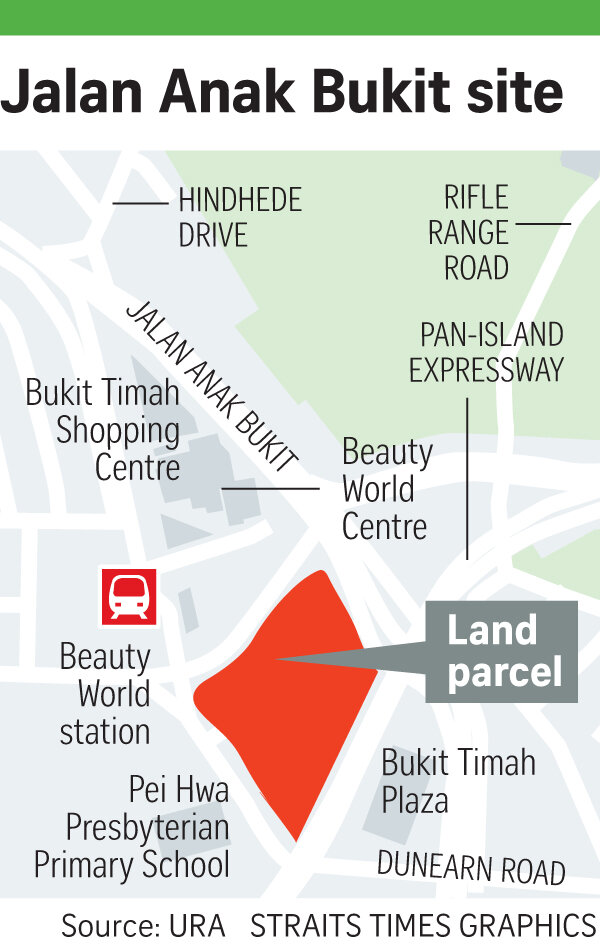
Verdict
Given that Forett is within a highly sought-after District 21, and witnessing the healthy take-up rate since launch, we have no doubt that sales will continue. The wide variety of layouts appeals to the current market who have a diverse demand. Observing from other current launches, the purchasing power for Singapore seems to be on a high, even besting purchases in two years.
We hope that this analysis has been insightful for you. If you have any enquiries, do approach PropertyLimBrothers here.




