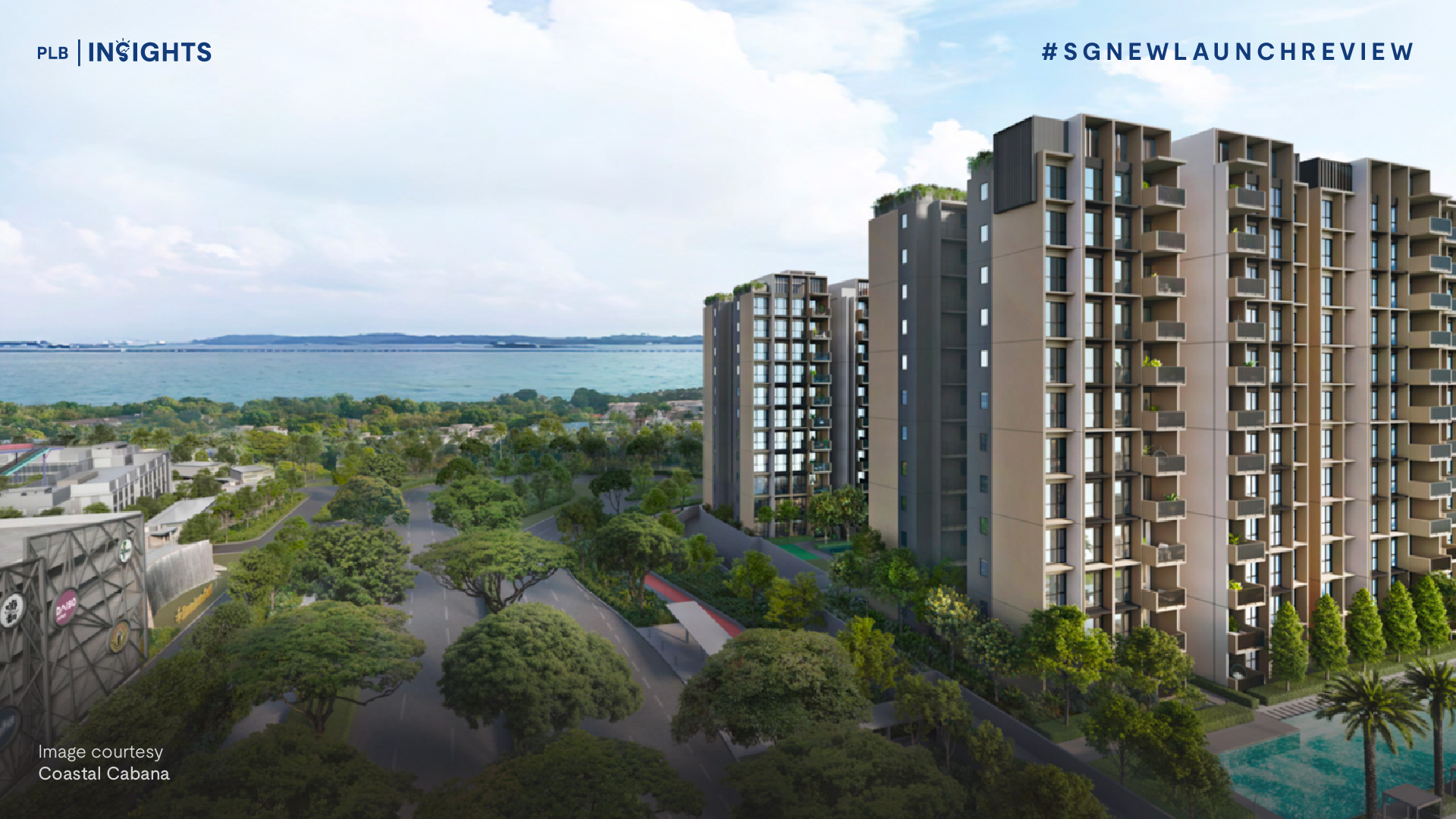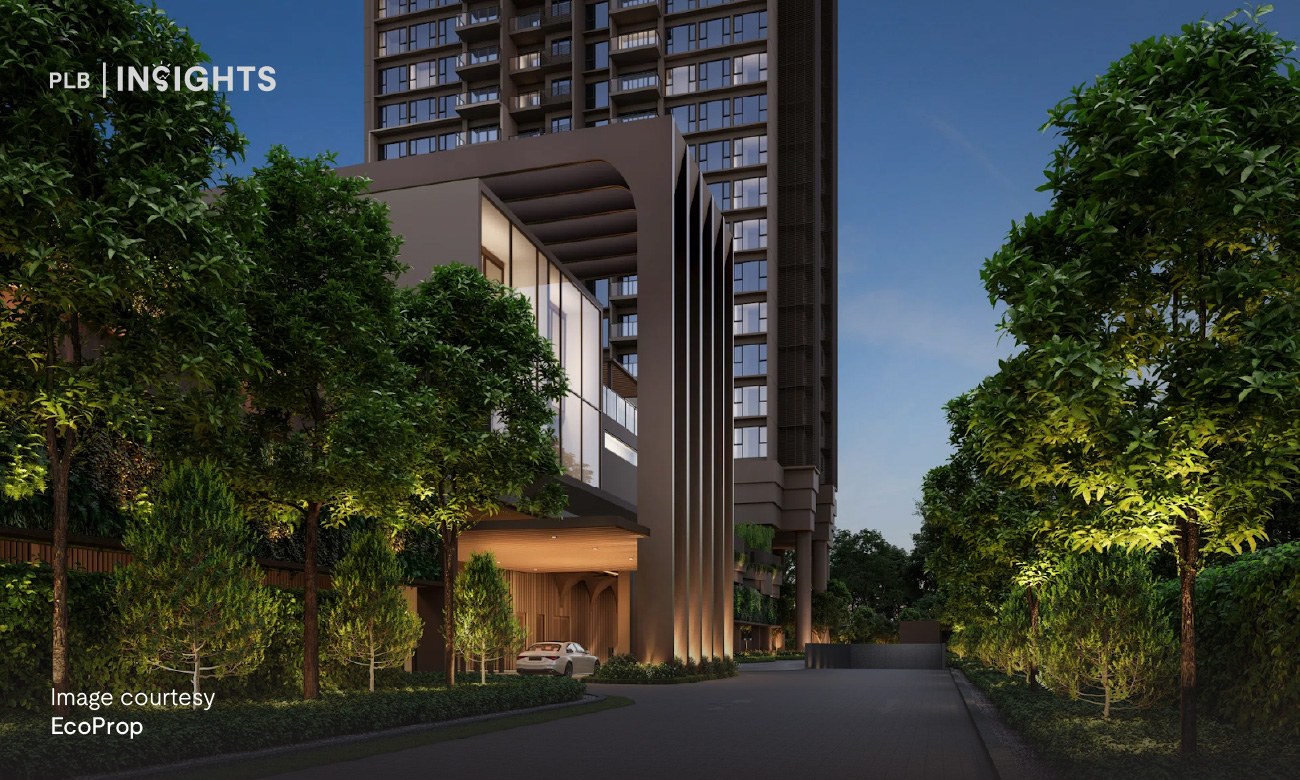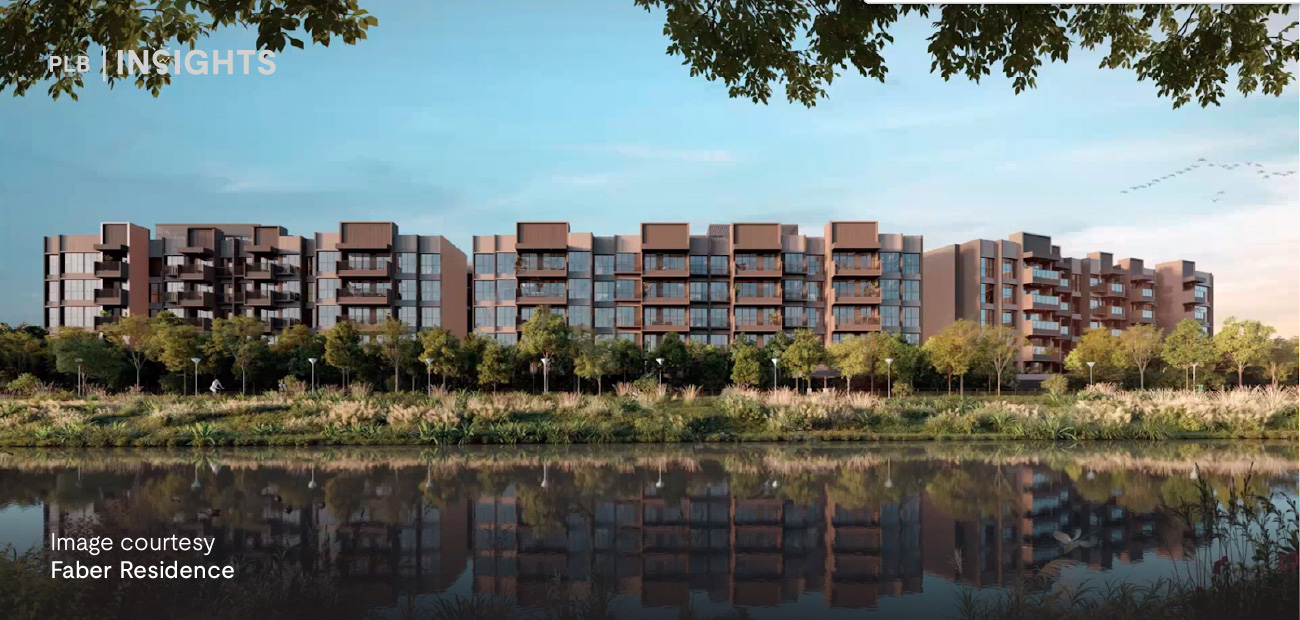
TL;DR Being one of the nearest residential developments to the future Orchard Boulevard MRT Station on the Thomson-East Coast Line, District 10’s Cuscaden Reserve is a rare gem nestled in the heart of the metropolis. Developed by an experienced group of developers including SC Global Developments Pte Ltd, New World Development, and Far East Consortium, the project is designed to transform art into its physical form, where residents will be pampered by its sophistication and comfort.
Location

The 28-storey development is sited along Orchard Boulevard road, where there are quite a handful of luxury hotels situated in this area as well, including St. Regis Hotel, Four Seasons Hotel, Hilton Hotel, and Hotel Jen Tanglin. Being in the neighbourhood of the affluent has its perks, one of which includes being a stone’s throw away from one of Asia’s hottest shopping belts, Orchard Road. With just 500m or one MRT stop’s distance away from the shopping district, residents get to enjoy the world of luxury, food, entertainment, and grocery shopping, all at your doorstep.
We believe the most valuable part of Cuscaden Reserve’s location is its distance to the future Orchard Boulevard MRT station, which will be completed in 2022. With the nearest MRT station at less than 100m of walking distance away, commuting without a car will never be a concern. The project will be the newest residential development from the new MRT station and this undeniably pushes our value proposition for Cuscaden Reserve.
For parents, you will be delighted to know that Eton House International School is also within the vicinity, 400m to be exact. Imagine doing your shopping with your significant other and picking up your child at 5 pm before heading home, all within a 500m radius. To add icing to the cake, Camden Medical Centre is right at the corner of the junction between Grange Road and Orchard Boulevard. From your general practitioner to optometry, the medical facility provides a wide range of medical specialisations, conveniently located with less than a 100m walk away.
This prime locale is also home to many private residential towers and landed properties, which further stamps the approval of luxury for Cuscaden Reserve. In this article, we will do a pricing analysis for some of the residential projects in this area as well as within District 10 as a whole, so do read on further to find out more.
The Development
Developer: SC Global Developments Pte Ltd, New World Development, Far East Consortium International Limited
Architect: SCDA Architects
District: District 10
Address: 8 Cuscaden Road
Property Type: Condominium
Site Area: 5784.9 sqm / 62,268 sqft
Tenure: 99 years leasehold
No. of Units: 192
No. of Storeys: 28
Estimated TOP date: 31 Dec 2023
Cuscaden Reserve is a 99-year leasehold development jointly developed by SC Global Development Pte Ltd, New World Development, and Far East Consortium. SC Global Developments Pte Ltd is a local property developer renowned for its world-class quality builds in the luxury property market and some of its notable ones include The Marq, Petit Jervois, and Martin No. 38. New World Development is a listed premium conglomerate based in Hong Kong, with core businesses in property development, construction, and hospitality. Lastly, Far East Consortium is also a regional conglomerate based in Hong Kong, who specialises in property development, hospitality, and entertainment across Asia.
The power-packed trio collaborated on this project, with a strong desire to create a unique and artisanal property that speaks luxury, reputation, and timeless elements for its occupiers. Together, they found SCDA Architects’ Soo K. Chan to take lead in its design. Soo has adopted the Bauhaus school’s design philosophy “to bridge the gap between craftsmanship and architecture” in designing Cuscaden Reserve and we feel that the unification between nature and the urban space is definitely one of the project’s unique selling points.
With a site area of 5784.9 sqm, Cuscaden Reserve’s single residential tower block fits nicely with its facilities situated on ground level. All 192 units are elevated above the trees planted within the facility so that all residents can enjoy unblocked views of the pool. As the residential units start from level 5 onwards, the design of the stairways, waterways, and landscapes can be weaved through the residential tower, instead of around it, providing a seamless flow on the ground level.
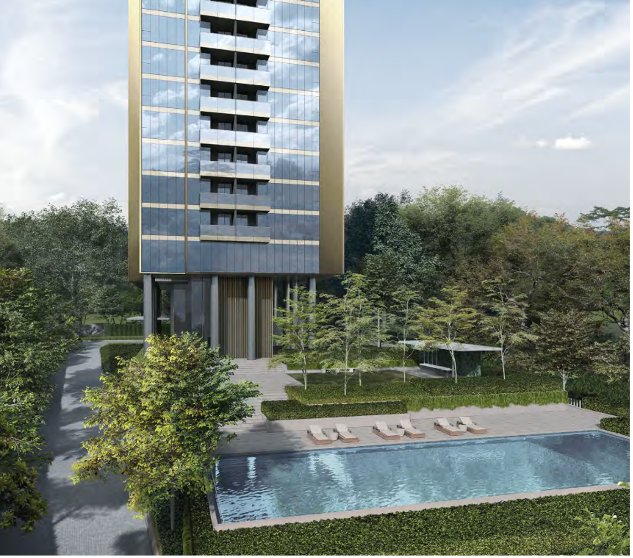
Facilities

Cuscaden Reserve is built on a natural sloping land in between two roads namely, Cuscaden Road and Orchard Boulevard and what we found interesting is that this supposed obstacle did not appear to be such for the architect. Instead, they intelligently used the slope to their advantage, by placing the residential tower atop the highest point of the slope nearer to Orchard Boulevard, while the rest of the facilities are cascaded downwards, contributing to a greater elevation on top of designing the residential units from level 5 onwards.
However, residents need not fear that coming home will always be a herculean task because the gradient of the slope has been cushioned by the stairways built across the facilities. Also, there is a residents side gate from Orchard Boulevard, which is more direct access to the residential tower if you are walking home. The main entrance and security guard post, however, will be situated along Cuscaden Road.
Adopting the Bauhaus design principles of attaining “functional architecture”, the site plan has been segregated carefully with much clarity, such that most would be able to orientate themselves even without a map directory. To put it simply, if you are looking towards the site from Cuscaden Road, on your left will be the driveway leading you towards the “Arrival Plaza”, “Reception Lounge” and “Concierge Office”; whereas on your right, you will see the pool, “Event Pavilion”, “Yoga Garden” and “Clubhouse”, which houses the Gymnasium and Lounge.

Artist Impression of Swimming Pool & Event Pavilion

Artist’s Impression of Clubhouse Lounge
With luxury living standards gaining new heights, the developers have also included concierge services for its residents. The concierge team is trained by the British Butler Institute, which is an expert in the field of hospitality training ranging from residential to hotels to private jet markets. Be it planning for a BBQ event or birthday dinner with friends at the “Event Pavilion”, residents can leave it to the hands of the team. SC Global Development’s own estate management arm, Seven Palms Resort Management, will be the estate management team managing Cuscaden Reserve. With top-tiered concierge and estate management teams providing bespoke residential hospitality experience, there is no doubt that residents will be pampered.
Overall, we think that the facilities covered are adequately provided given a limited land plot size. What sets Cuscaden Reserve apart from most condominiums is the state-of-the-art design and quality of the facilities, which effectively epitomises the term “luxury living”. If you are fond of indulging in world-class facility craftsmanship, Cuscaden Reserve will definitely fit into your list.
Unit Mix


Image courtesy 99.co
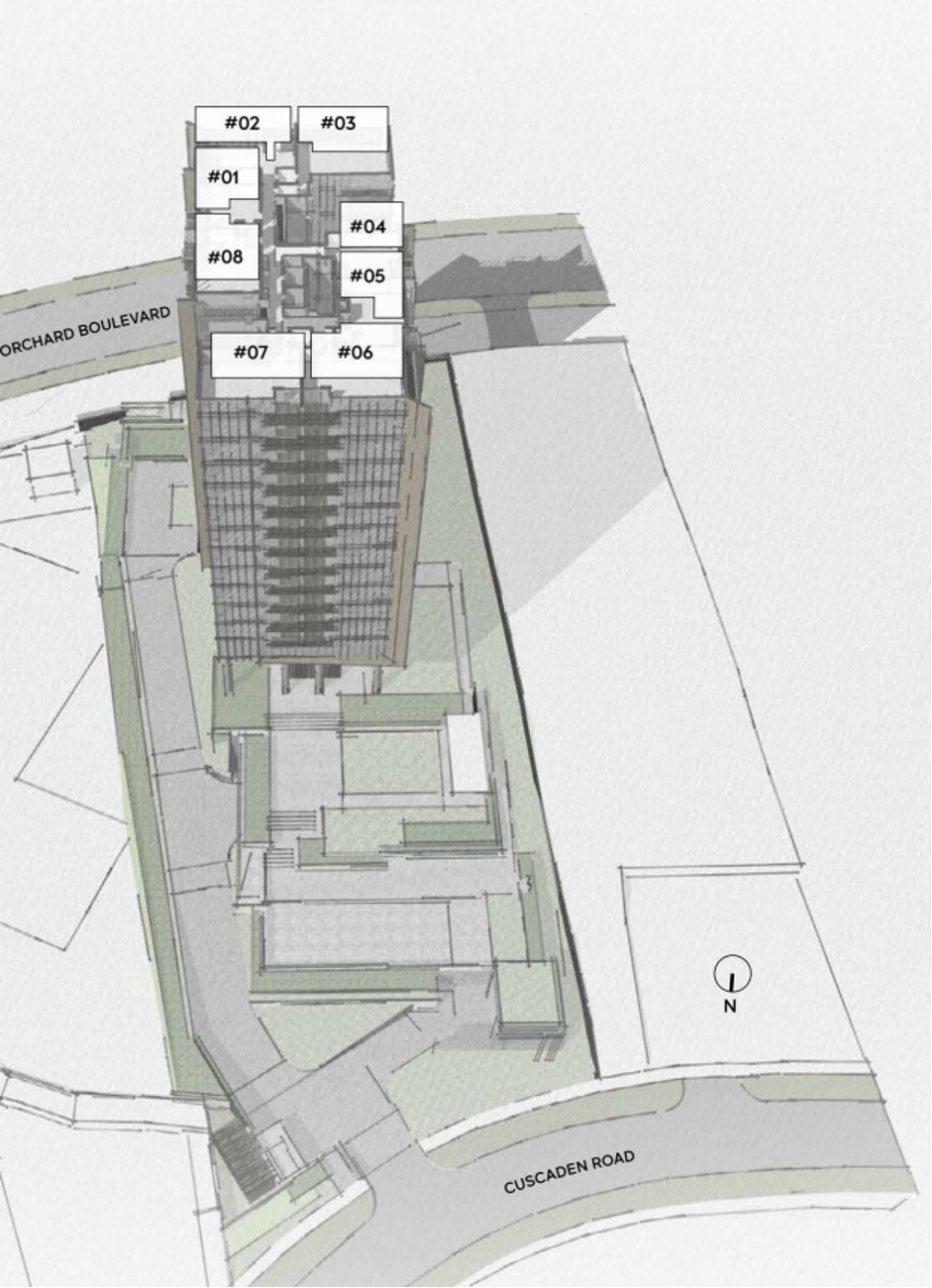
Cuscaden Reserve has a mix of 1-Bedroom + Study, 2-Bedroom, 2-Bedroom with private lift, 2-Bedroom + Study with private lift, and lastly 3-Bedroom + Study with private lift. There are 144 units with direct private lift access and they consist of 2-Bedroom and 3-Bedroom unit types. With 75% of all units having private lift access, the majority of the residents will be able to enjoy added privacy at their doorsteps. In terms of unit allocation, the developer has ensured that every level has all the different types of units, which meant that even if you choose to purchase a 1-Bedroom + Study unit, you will have the option to select the top floor, unlike many other developments where we realised the higher floors are usually allocated for the larger units with larger overall quantum in terms of price. Of course, there would be a price premium for units on the higher levels but we will get to that later in our pricing analysis.
Floorplan Analysis
1-Bedroom Apartment With Study – Stack 04

Image courtesy PropNex
The smallest unit in Cuscaden Reserve is 700 sqft in size, which in today’s context is as large as a 2-Bedroom unit in many new launches from the onset of 2021. For 1-Bedroom + Study units, this is the only available stack, which has an East-West orientation for the main entrance and balcony. The open-concept kitchen is placed right beside the living and dining area. With a wall divider, the master suite and study are located on the right from the main entrance. The unit boasts a rather large balcony where you can place an L-shaped sofa with a mini coffee table. The bathroom is located right beside the main entrance instead of en suite in the master room. This is great as your friends and family members do not need to walk into your master room to use the bathroom. The unit has a regular and squarish layout, which certainly is a plus because of its space efficiency.
2-Bedroom Apartment – Stack 05

Image courtesy PropNex
The standard 2-Bedroom unit type on Stack 05 stands at 807 sqft, which is sizeable. Moreover, it has a dumbbell layout which has the master suite and Bedroom 2 on the far left and right side of the unit respectively. This effectively removes the need for a corridor that we often see linking from the living area to the bedrooms for other projects.
Being a 2-Bedroom unit type, it also comes with two bathrooms, one being an en suite in the master room and one common bathroom beside Bedroom 2. What appears striking to us is that the master suite and Bedroom 2 have no walls that separate them from the living/dining area. There could be an aesthetic logic behind it but if you are someone who wants additional privacy, partition walls should be able to be erected with appropriate approvals.
2-Bedroom Apartment with Private Lift – Stack 01/08

Image courtesy PropNex
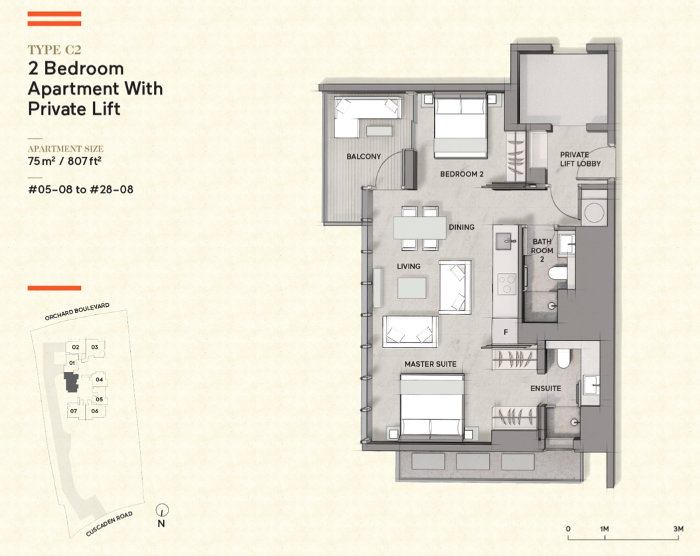
Image courtesy PropNex
Like most premium developments, there must be units with private lifts for additional privacy and space. The 2-Bedroom Apartment with private lift unit type ranges from 807 sqft for type C2, to 818 sqft for type C1. The difference in size is almost negligible in our opinion as the floor plans are mirror images of each other. The main difference between this unit type versus the standard 2-Bedroom type is the private lift, in which residents can choose to access their homes from either the common lift or their private lift.
2-Bedroom Apartment + Study with Private Lift – Stack 02/06/07

Image courtesy PropNex

Image courtesy PropNex

Image courtesy PropNex
The D1, D2, and D3 types are all sized at 936 sqft. D1 and D3 are mirror images of D2 and the only difference between them is their orientation. D2 and D3 are definitely more premium because their balconies and living rooms have views of all the condominium facilities. Being built on a slope also gives D2 and D3 additional elevation to look beyond at the luxury hotels and malls along Cuscaden Road or even Tanglin Road.
Amongst the three unit types, only D2 has an A/C ledge that is protected from direct sunlight and this matters because higher temperatures in your external air conditioner unit mean that it will have to generate more energy to bring down its own temperature to chill your home. Although D1 does not have a view of the facilities, all three types have a North-South orientation for their balconies and living rooms, which protects residents from direct sunlight throughout the day.
3-Bedroom Apartment + Study with Private Lift – Stack 03

Image courtesy PropNex
Surprisingly, the developer did not allocate the best-facing stack to the most premium unit. However, facing Orchard Boulevard is not all gloom. At higher levels, residents will be able to enjoy an unblocked view across Grange Road and Paterson Road, which are predominantly landed housing enclaves and private condominiums. At 1,163 sqft and having a squarish layout, all the bedrooms are adequately sized with sufficient space for at least a queen-sized bed in every room.
This unit comes with 2 bathrooms, one en suite in the master room while the common bathroom is adjacent to the two common bedrooms. However, because of the orientation of the private lift lobby and the entrance from the common lift lobby, there is a long corridor created at the main entrance. Those who choose this premium unit can certainly build extra shoe cabinetry or storage racks along this corridor to maximise usage.
New Launch Pricing Comparison

Developer prices for District 10’s non-landed private properties are highly location sensitive. The difference between developments’ distance to the Orchard Road shopping belt or MRT station can cause a disparity in terms of asking prices.

Comparing the prices for 6 new launches we see within District 10, specifically those within 1km from either Orchard or the future Orchard Boulevard MRT station, We believe Grange 1866 has one of the most competitive average PSF prices because it is the furthest away from either Orchard or Orchard Boulevard MRT station. Although 3 Cuscaden and Park Nova are almost identical in their distances to either Orchard or Orchard Boulevard MRT station, Park Nova has a higher average selling price and we attributed the difference in selling price to the difference in land price purchased. The land for 3 Cuscaden has a breakeven price (per square foot per plot ratio) of $2,543 while the land purchase price for Park Nova was already at $2537. As the land bank for developers diminishes and government land sale supply dwindles, many developers turn to collective sales as the next best alternative.

Although Cuscaden Reserve is extremely close to Orchard Boulevard MRT station, we did not see its prices skyrocketing probably because it is a 99-year leasehold project, which will see a price disparity as compared to freehold properties. Of the 6 projects that we have compared, only 19 Nassim and Cuscaden Reserve are 99-year leasehold projects. These two projects are ranked 2nd and 3rd in terms of per square foot pricing in ascending order.

Our Pick

*Disclaimer: Prices are subjected to change from time to time without prior notice*
We will have to go with the 2-Bedroom + Study and Private Lift, type D2 as our top choice with several reasons in mind. Firstly, it has one of the best facing with the pool and facility view from its balcony, living/dining area, as well as the master suite. Secondly, it has a North-South orientation, which avoids the morning and afternoon sun. Thirdly, it has a dumbbell layout which in our opinion is preferable due to minimal space wastage on any corridor. Lastly, in terms of pricing, the type D2 pricing in terms of PSF is ranked 3rd cheapest among the five 2-Bedroom unit prices, even though it is the largest available 2-Bedroom unit in Cuscaden Reserve.
If you are interested to know more about Cuscaden Reserve, do reach out to our Property Consultants for an in-depth discussion. We would be more than happy to provide our insights and advice regarding this project or the real estate market in general, to better aid you in your home buying journey. Thank you for taking time to read our article and see you next time!


