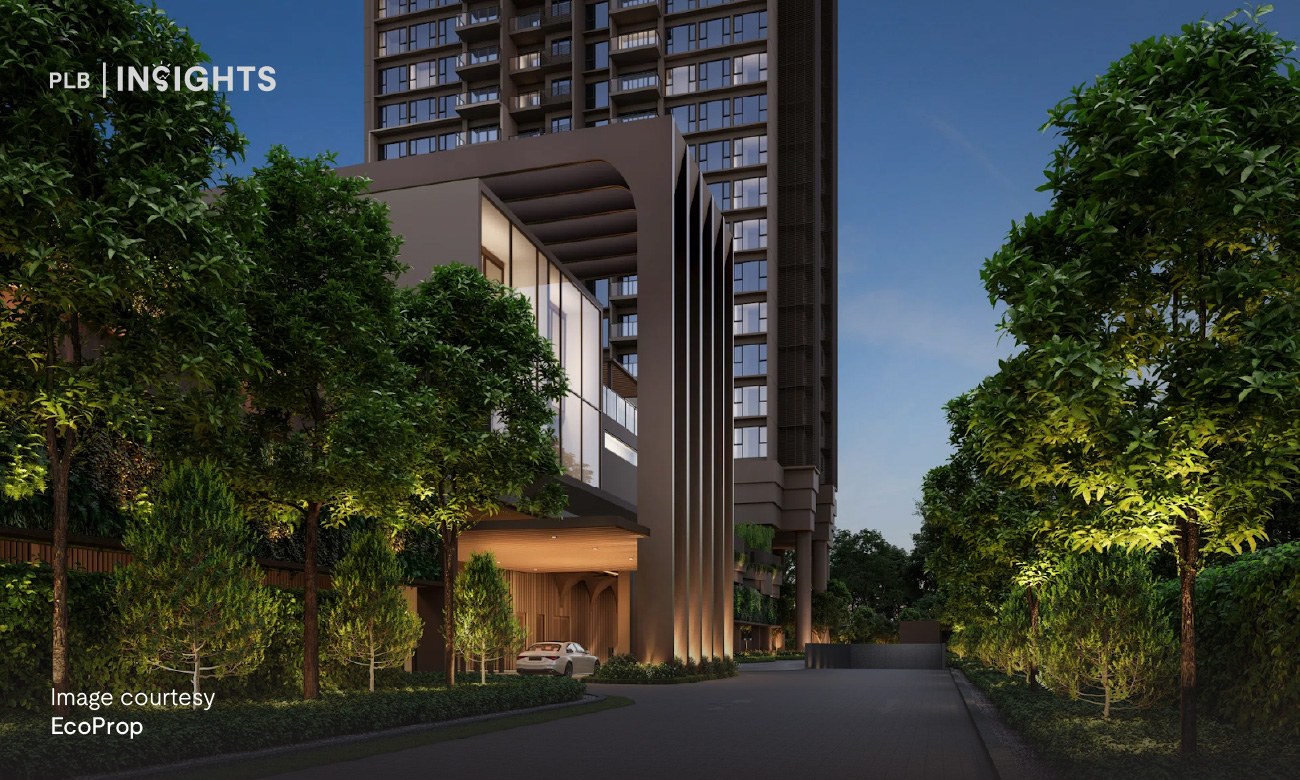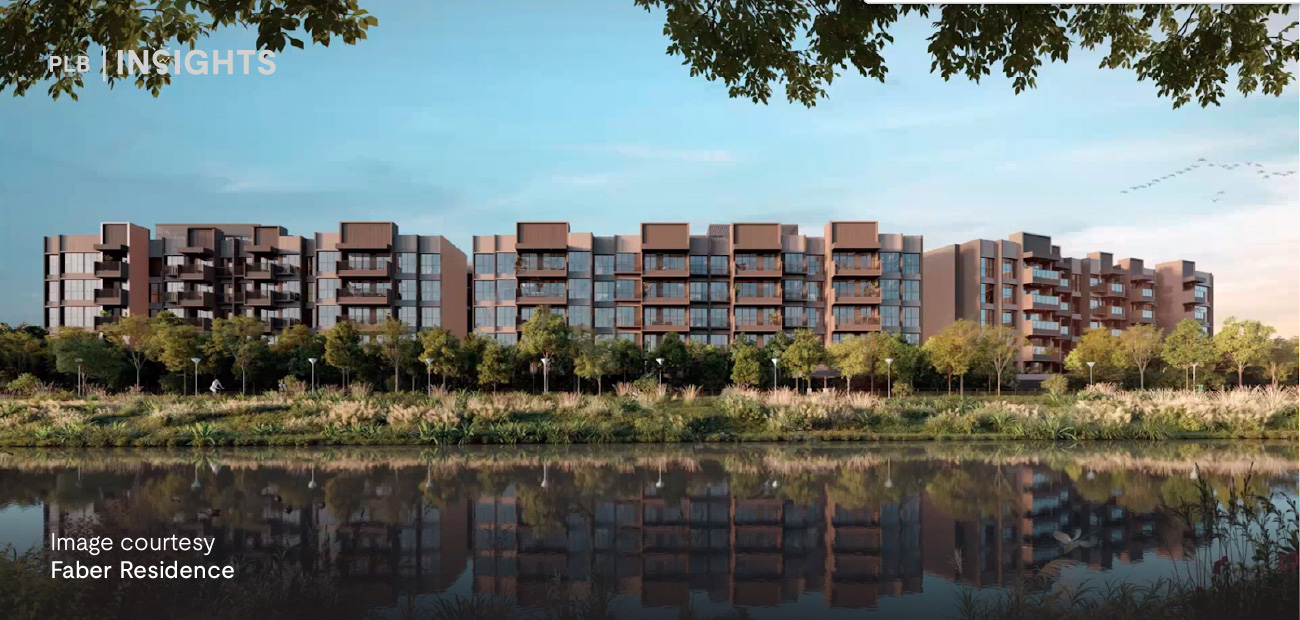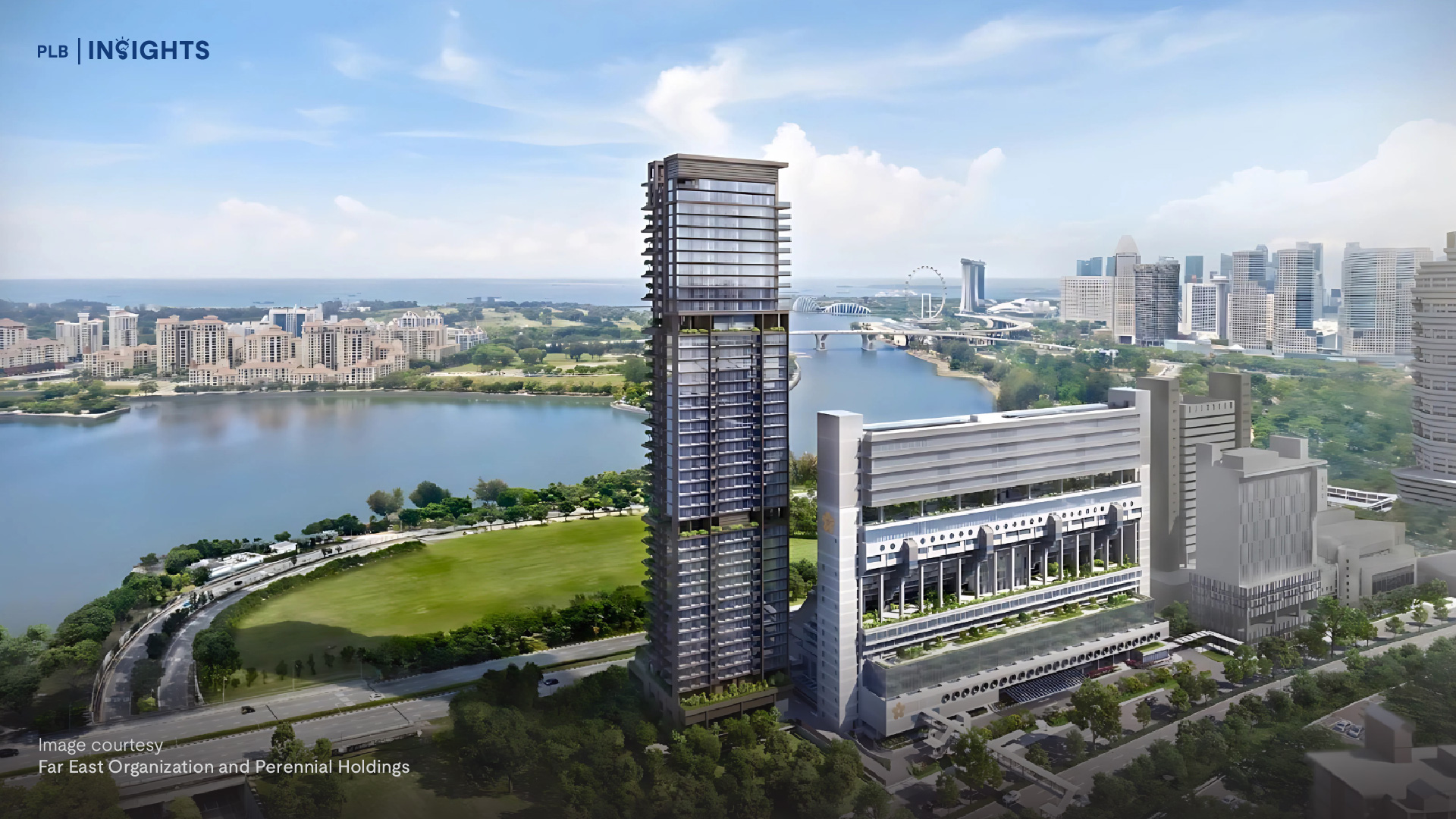
The first private development in the new Smart and Eco-Town of Tengah would likely prove to be one of the most highly sought after homes in the year 2022. Despite its Executive Condominium (EC) status which may cause some to think that the attraction may be diluted due to the regulatory constraints of ownership. This is contrary to what we have seen in the past few New Launches such as Piccadilly Grand and AMO Residence where the profile of buyers are average Singaporeans.
Coupling the ongoing demand that the market has, along with the novelty of an entirely new Town and a subsidised entry price into a private development, Copen Grand may very well be the hottest-selling development of 2022. In this article, we will break down why we think it is worth investing your time and money in this new town.
Facts
MOAT Analysis
Copen Grand will be the first private development in the new town of Tengah, surrounded by fresh BTO clusters with TOP dates ranging from 2026 to the earliest expected TOP of Q4 in 2022. With no suitable comparison within the direct vicinity, we have taken a look at the closest ECs to Copen Grand for a reference of expected performance.
The closest comparisons we have to Copen Grand would be the ECs in the Jurong precinct. The Floravale and Summerdale were the earlier EC developments that TOP in 2000. Both The Floravale and Summerdale have a MOAT Score of 5 for both Quantum Effect and Rental Demand.
Unsurprisingly, ECs being a form of subsidised housing would already have a higher score for the Quantum Effect. This is further enhanced by the lower land and development cost when these developments were built back in the late 1990s.
All the referenced EC developments have a MOAT Score of 5 for Exit Audience. Generally this is observed for most EC developments as the choice of location is co-related to providing an alternate form of housing for highly populated areas. Hence, this is also translated to being an option for HDB upgraders where the quantum of these ECs is usually more attractive than the standard Condominium options.
Rental demand for the newer ECs is slightly lacking against the older ECs. However, we do not view this as a shortfall in demand in the newer ECs. Rather, it is also because the newer ECs are likely to have a lower volume of Rental transactions due to either not having met or recently completing the Minimum Occupation Period (MOP) requirement. Westwood Residences which has yet to reach its MOP is not allowed to rent out the entire flat till then. Lake Life recently MOP-ed in December 2021 and Westwood Residences is expected to MOP in the last quarter of 2022. We would expect Copen Grand to have a similar MOAT score to its counterparts, given its commonalities with the other ECs.
Location
Strategically located within 5 mins walking distance to 3 stations on the Jurong Region Line, this will provide residents with the flexibility to choose their most suitable route. We like that one of the closest stops happens to be Tengah Plantation which leads directly to Jurong East for easy access to the major amenities. With the much-appreciated benefit of transferring to the North-South and East-West Lines for daily commutes.
Expectedly, being a new town, residents would have to endure a period where major amenities such as malls, schools, hawker centres and such are gradually being developed. There will be a short-term reliance on the surrounding towns, but given HDBs abstract plans of turning Tengah into a Smart and Eco-Town, we would expect a sufficient level of required amenities to be built in time to come.
In terms of future potential, the ongoing Jurong Lake District and the future Jurong Innovation District serve to bring the work model closer to home. With Jurong Innovation District being positioned as the The Future of Manufacturing, we would expect a substantial volume of demand for the direct and surrounding areas of Tengah considering the number of jobs both districts aim to provide.
Site Plan Analysis
The collaboration of CDL and MCL Land did not fall short of expectations, providing a wide array of facilities for the Residents of Copen Grand. Given the lack of entertainment in the direct vicinity for the short term, the range of facilities would be welcomed by the residents. Facilities that are worth mentioning include a Co-working space, Entertainment Room, Games Room, Music Room, Yoga Studio, Dance Studio and the Pets Club. Regardless of interest, there would be a favourable facility to enjoy over the weekend with the family.
All towers have a North-South orientation which will provide a better level of cross ventilation through the units. The East-West Sun is also well aligned with the pool zones for a better tanning experience. Car park spaces are available through the basement and 4 storeys of Multi-Storey Car Park. One peculiar move by both developers is to have fewer available parking lots than units available. 639 units will be sharing 516 carpark lots, of which 6 are Electric Vehicle Charging Stations, reducing the number of standard lots to 505.
Perhaps this is in line with the notion of Tengah being a carlite and eco-friendly town where public transportation or other modes of transportation are expected to be preferred over driving. Potential obstacles would include sufficient visitor parking lots and for owners who are looking to request for additional lots for a second car. But given the proximity to the MRT, this could easily be mitigated by choice.
The 5-Bedroom Premium stacks have all been given the benefit of facing internally, where most of the road noise would be mitigated. However, and again, given the car-lite nature of the town, units facing the roads would unlikely experience a high level of road noise. We particularly favour Stack 20 at Block 59 as it is cushioned in the middle, away from the roads. At the same time, given its stack location, it would enjoy certain levels of unblocked views from the unit as well. But in order to enjoy the unblocked views, a small sacrifice would be needed, facing the tennis court which will have elevated noise during certain times of the day.
Unit Distribution
Being an alternate form of subsidised housing, units in Copen Grand are targeted towards the family profile of buyers. The smallest units available in Copen Grand are the 2-Bedroom + Study units which are an estimated 807 sqft with only 11 units offered. The bulk of available units is the 3-Bedroom types accounting for 66% of the available units. For larger family types, there are 205 4-Bedroom and 5-Bedroom units offered, accounting for one-third of the available units. Given the distribution, this provides sufficient options for a wide range of audiences interested in the first private development of Tengah.
Floor Plan Analysis – 2 Bedroom
The smallest layouts available in Copen Grand are the 2-Bedroom + Study types at Block 55 that are connected to the MSCP. Units start from Level 4, offering 11 units, up to Level 14 which is the Penthouse Level. Stack 09 also happens to be sandwiched housing, this layout is well sufficient. With a Study and a Home Shelter included, this provides better flexibility for use of space. If the Study room is not needed, there is provision to hack down the wall to create a large living and dining area. Similar to that of the newer 5 and 4-Room HDB flats between 2 stacks of the 5-Bedroom layouts, sharing the same views as the most premium unit within the development. For young couples in search of an alternate form of subsidised housing, this layout is well sufficient. With a Study and a Home Shelter included, this provides better flexibility for the use of space. If the Study room is not needed, there is provision to hack down the wall to create a large living and dining area. Similar to that of the newer 5 and 4-Room HDB flats.
Floor Plan Analysis – 3 Bedroom
Like most new launch developments, there are generally two variations of the 3-Bedroom layouts. The more compact version that usually features a galley-style kitchen and the premium version that has an additional yard space. One key feature of the compact 3-Bedroom units, dubbed the 3-Bedroom Deluxe layouts, in Copen Grand is the availability of a home shelter. The home shelter is also efficiently carved closer to the entrance of the units instead of the usual placement of being in the middle of the unit. This is a much preferred use of the space resulting in a more efficient floor plan.
The 3-Bedroom Premium layouts also feature a dry kitchen which is not normally seen in most 3-Bedroom types across the newer developments. Extra credit is given to the developers for not compromising the size of the Wet Kitchen even with the addition of the Dry Kitchen in the 3-Bedroom Premium layouts.
The Home Shelter is also cleverly placed beside the yard. Allowing owners to have the flexibility of keeping the storage away from sight or to use it as a helper’s room (Not recommended due to lack of ventilation).
In our opinion, Type B6 at Stack 05, would be one of the best choices across the available 3-Bedroom types. Apart from sharing the views with the most Premium 5-Bedroom type, the use of the 1,012 sqft of floor area is also highly impressive and not a common layout in the current market.
Floor Plan Analysis – 4 Bedroom
With the need for space being more sought after than ever, the 4-Bedroom options would prove to be a popular choice amongst those interested in Copen Grand. Among the three available layout options, we favour Type C3, more specifically Type C3b. The Type C3 4-Bedroom layouts feature a wider Living and Dining area which increases the grandeur upon entering the unit. The extra width also translates into a wider balcony to enjoy the views from. Type C3 also has the extra provision for an island table in the Dry Kitchen because of the additional floor space. The main difference between Type C3a and C3b would be the floor level that the units are available on and the additional balcony connected to the Master Bedroom. Type C3a which does include the balcony at the Master Bedroom start from Level 2 to Level 6 of the available stacks. Whereas Type C3b start from Level 7 and goes up to Level 14 for available stacks. For those that prefer a slightly more efficient floor space and are acceptable for lower floor units, Type C3a would be a better option. However, if you would still like to be on the higher floors then Type C3b would provide you with an additional observatory deck in the Master Bedroom. Adding on a ZipTrack enclosure would provide owners with an additional option to utilise the space as well. Stack 14 at Block 57 is our choice for maximising the viewing experience with the slight pocket of space between Blocks 67 and 69.
Floor Plan Analysis – 5 Bedroom
The largest unit available in the new development is the 5-Bedroom option with two variations, Type D1 and D2. Our only gripe with the layout would be that there is no option to have the Junior Master isolated on one side of the unit. Although a minor consideration for those who are considering Multi-Generational living with their parents. The additional privacy would be better appreciated but not detrimental. Only 2 differences separate the two options, a different entrance foyer orientation and an additional AC Ledge.
The angled entrance for Type D2 would provide for an enhanced level of privacy. However, Type D1 units are only available as corner units, so the direct entrance to the kitchen would not be a bad option as well. On the matter of the AC Ledge, Type D1 has a consolidated space for the compressors which makes it more convenient for servicing. On the other hand, Type D2 has an additional AC Ledge connected to the Master Bathroom.
Depending on whether that space would house a compressor or not would also mean the potential of the servicing staff having to enter the Master Bedroom. Type D1 at Stack 08 is the better option, allowing owners to enjoy the pool and pockets of unblocked views. With little differentiating the two, the little details matter for everyday living in the longer term.
Closing Comments
The first-mover advantage would no doubt be in full display for Copen Grand EC in the medium term. Although a brand new town would mean that amenities are not plentiful
But with the robust plans to develop the town that has been emphasised by URA, expectations are drawn high for Tengah Smart and Eco Town. In the shorter term, amenities are well sufficient in the neighbouring precincts of Jurong and Bukit Batok. The collaboration of CDL and MCL Land would definitely draw in a high level of interest, referencing that of Piccadilly Grand which is the first joint-venture of the two developers
Our pick on the best unit in Copen Grand would be the 3-Bedroom option at Stack 05, Type B6. While the space of the 4 and 5 Bedroom options are enticing for the extra freedom and flexibility. The underlying factor for our choice is Price Quantum. Not forgetting that Copen Grand is an EC option with an entry income ceiling of $16,000. There will be a balance required for those who are eyeing the larger units to be able to afford the mortgage and yet not exceed the income ceiling to be even eligible to purchase a unit.
Additionally, we like that the layout of the 3-Bedroom options is not as conventional as some of the other New Launches and also has a good amount of flexibility to utilise the space. All things considered, the 3-Bedroom options would suit Young Couples or Small Family profile types. For those with a larger family, then perhaps the 4 and 5 Bedroom options are a baseline requirement. If you are anticipating the first EC Launch of Tengah Town and would like a second opinion, feel free to reach out to us. Or drop our Inside Sales Team members a direct message on their socials.





















