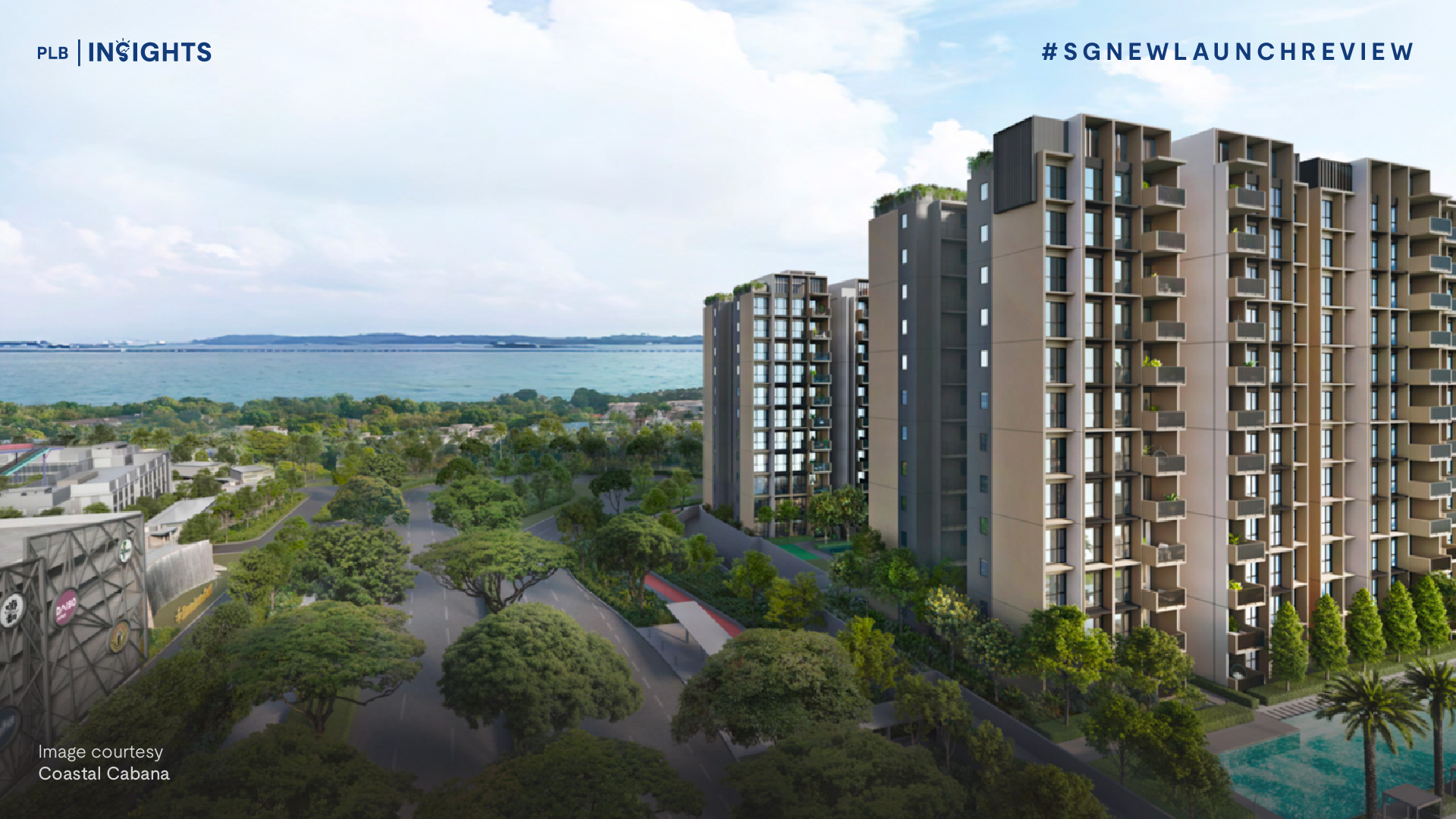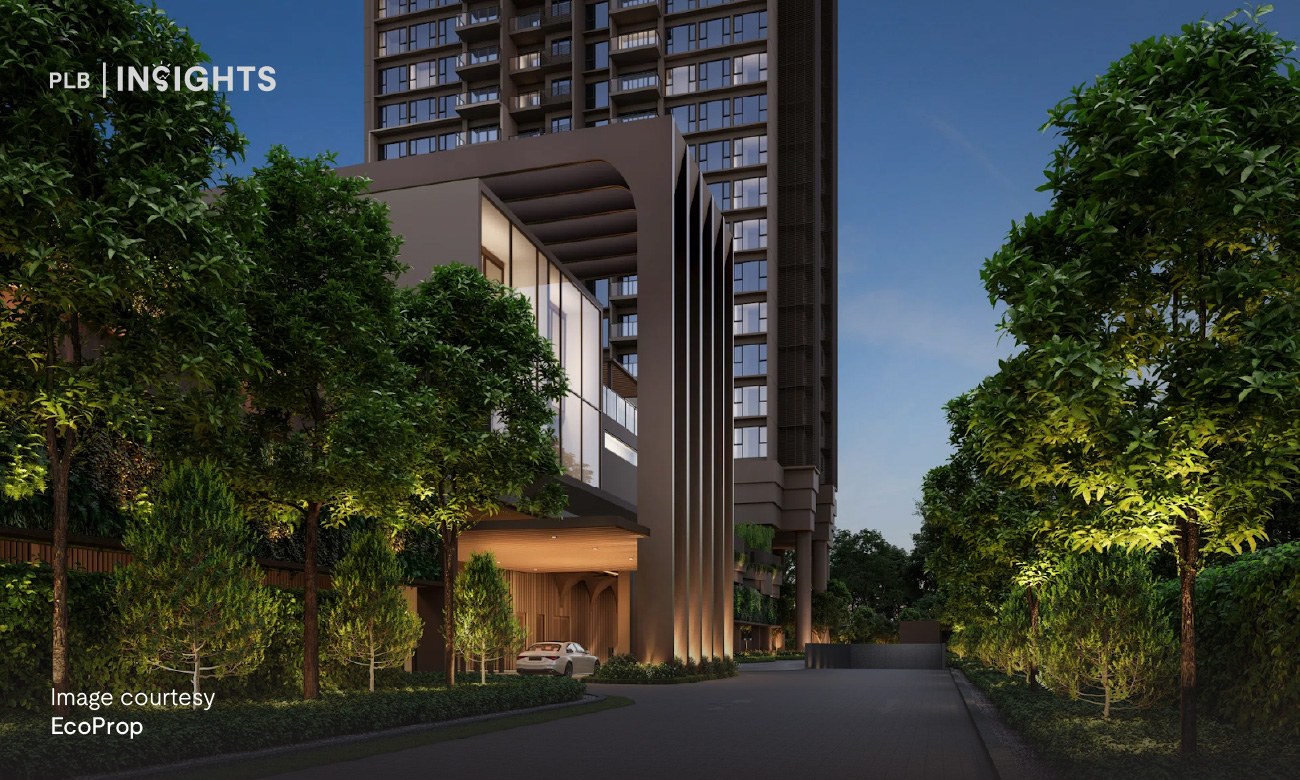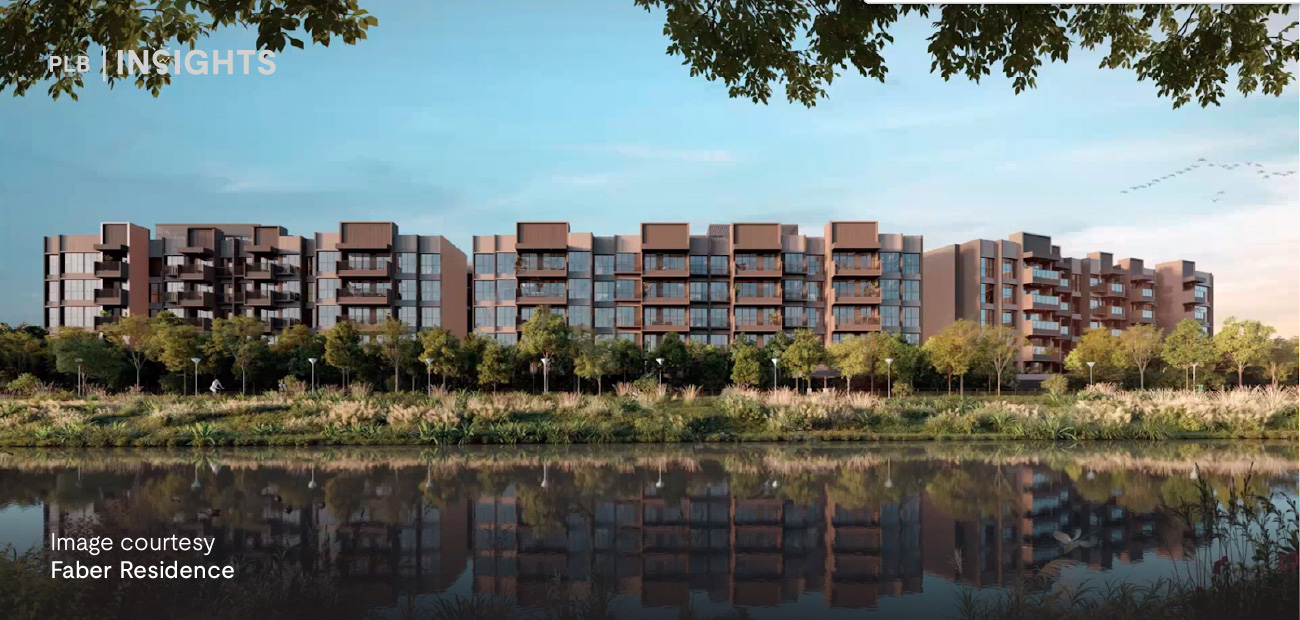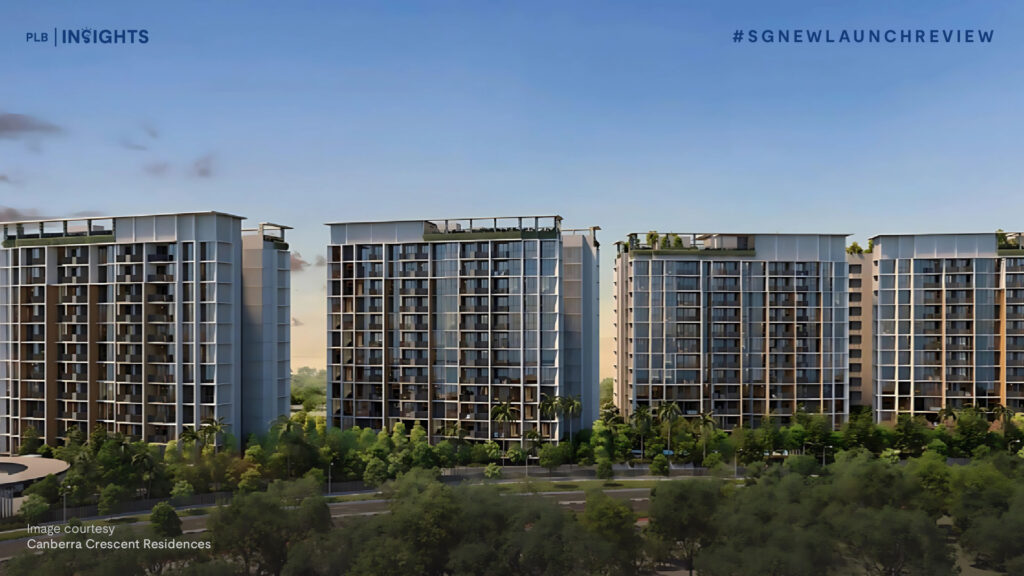
In a market increasingly driven by functionality, future readiness, and connectivity, Canberra Crescent Residences enters the scene with a refreshing proposition: a low-density, lifestyle-centric development that doesn’t just tick boxes—it anticipates needs. Developed by Kheng Leong Group and Low Keng Huat Limited (LKHL), this 376-unit project is nestled in a peaceful enclave along Canberra Crescent, surrounded by nature, heritage charm, and steadily emerging infrastructure.
But more than its address, what sets it apart is the way it reimagines suburban living—not as a compromise from the city, but as an upgrade in its own right. With its efficient layouts, family-friendly amenities, and a price point expected to be more palatable than most new OCR launches, it presents a compelling value-for-money option—particularly for discerning HDB upgraders seeking a meaningful step up without overstretching.
Tentative Preview Date: 19 July 2025
Low-Density Living with High-Impact Lifestyle Appeal
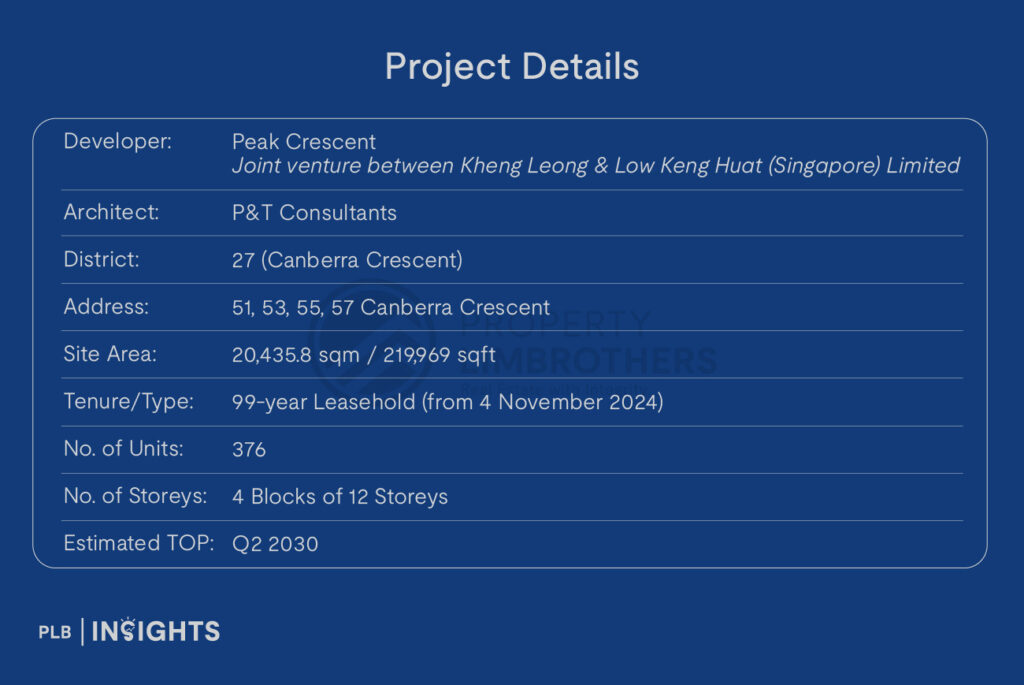
Spanning a generous site area of approximately 219,969 sqft, Canberra Crescent Residences hosts just four 12-storey blocks—resulting in a notably low density for a suburban launch. This translates into ample breathing space for residents, who will benefit from 74% of the development being dedicated to landscaping and facilities. The spatial generosity is not just a number; it manifests in wide verdant gardens, tranquil trails, and pockets of activity and rest alike.
What truly elevates the offering, however, is The Canberra Club—a 3,000 sqm private clubhouse zone embedded within the Level 1 facility deck. Unlike the typical function room and gym combo, this full-fledged hub offers dining rooms for private hosting, co-working nooks, entertainment lounges, and even a Kid’s Club Hut, all thoughtfully woven into a nature-inspired environment. For buyers who increasingly prioritise hybrid work-life setups and multi-generational use of space, this amenity suite hits the sweet spot.
Sky Garden That Redefines Northern Views
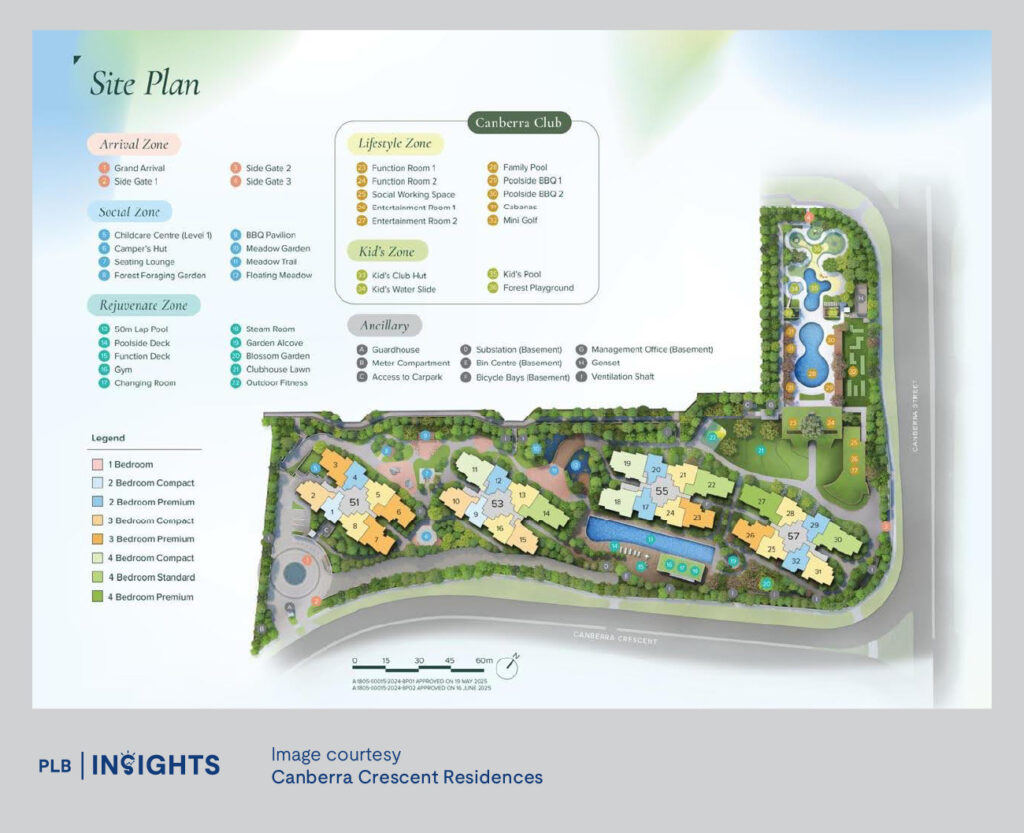
With spa pools, a lookout deck, multiple BBQ and gourmet pavilions, and sunset yoga zones, the Sky Garden isn’t merely an aesthetic flourish. It’s an elevated lifestyle platform—both literally and figuratively—that positions Canberra Crescent Residences as a different breed of OCR project: one that leans into wellness, leisure, and intentional living. And with just 348 units in the entire development, residents can enjoy these thoughtfully curated amenities without the usual concerns of overcrowding—making the experience all the more serene and exclusive.
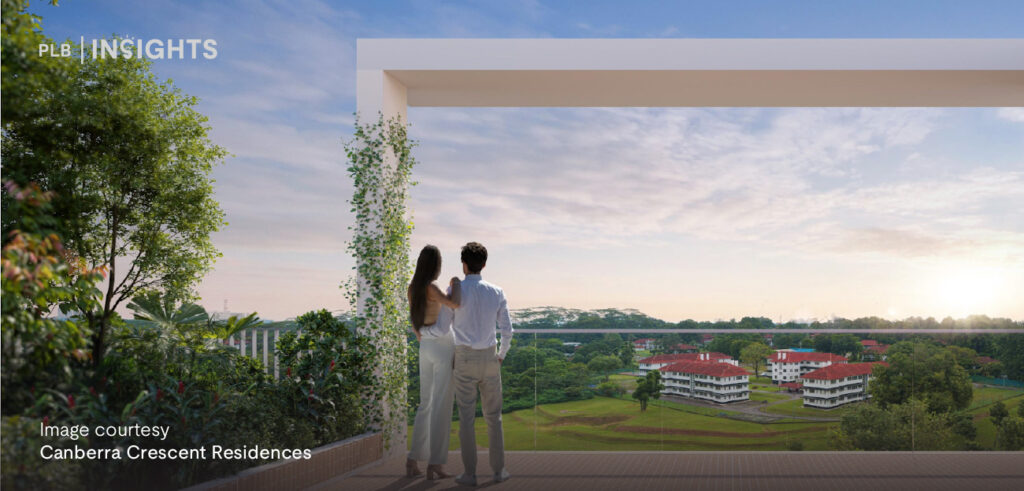
Perhaps the most standout architectural feature is the 100-metre-long Sky Garden that spans two residential blocks. From here, residents will enjoy sweeping, uninterrupted views over the low-rise heritage black-and-white bungalows of Sembawang—rare sights in Singapore’s increasingly vertical landscape.
Urban Convenience, Without the Urban Crowds
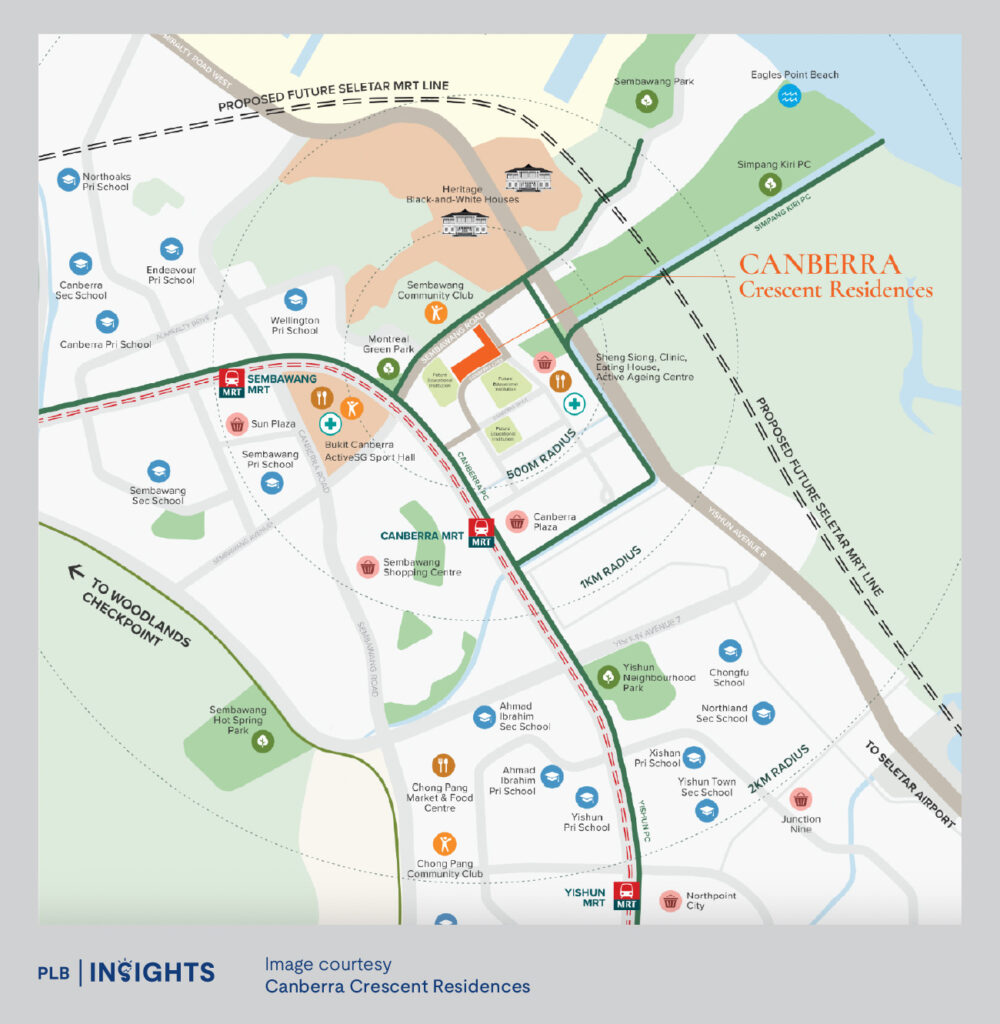
Canberra MRT is roughly a 10-minute walk or 5-minute drive away, offering direct connectivity to the CBD via the North-South Line (NSL). Daily errands are equally fuss-free—Sheng Siong supermarket is just 5 minutes on foot, while Canberra Plaza and Sun Plaza provide retail, dining, and healthcare options within a short drive or bus ride.
Beyond present-day amenities, future developments will enhance long-term value. The site’s proximity to the future Woodlands North RTS Link to Johor Bahru and the possible extension of the Thomson-East Coast Line (TEL) toward Changi Airport via the Seletar corridor signal stronger future integration and capital upside. The nearby Sembawang Shipyard is also poised for redevelopment, potentially bringing even more lifestyle and work opportunities into the district.
Family-Forward & Education Ready
With a childcare centre within the development and Wellington Primary School within 1km, the project caters strongly to young families. Schools like Endeavour Primary, Northoaks Primary, and Canberra Primary and Secondary lie within a 2km radius—crucial factors for parents mindful of primary school admission eligibility and daily commute times.
Moreover, the inclusion of flexible study rooms within selected units and co-working facilities in the Canberra Club provides an environment conducive to learning, work-from-home setups, and long-term adaptability.
Seamless Integration with Nature and Recreation
Located at the edge of the Northern Explorer Loop, the development is well-plugged into Singapore’s park connector network. Residents can cycle, jog, or take a leisurely stroll to green lungs like Sembawang Park, Montreal Green, and all the way to Woodlands Waterfront. It’s a lifestyle proposition that appeals not just to fitness enthusiasts, but also families who value everyday access to nature without needing to plan for it.
Bukit Canberra ActiveSG Sports Hall, a large-scale community and sports hub, is also within cycling distance. With sports facilities, a polyclinic, hawker centre, and green spaces all rolled into one, it’s a convenient extension of residents’ lifestyles.
Clever Design That Adapts to Your Life
Canberra Crescent Residences benefits from a non-PPVC construction method, offering an underrated but powerful edge—layout flexibility. Internal walls between bedrooms are non-structural (100mm thick partitions), allowing homeowners to reconfigure the space over time. Whether it’s merging rooms for a walk-in wardrobe, nursery, or dual-purpose work zone, the units are future-proofed for evolving needs.
Even the smaller configurations, like the 2-bedroom premium units, feature innovative touches such as SMEG-equipped balcony cabinets with integrated washers, freeing up precious kitchen real estate. L-shaped island kitchens, dry-wet kitchen combinations (for larger units), and thoughtful spatial orientation make daily living feel more refined and efficient.
Privacy and Orientation
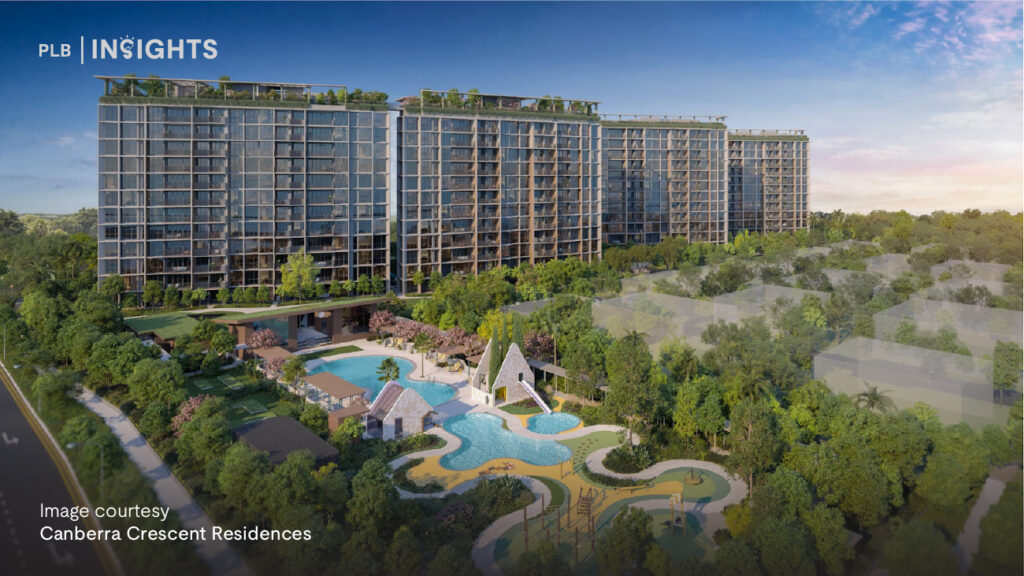
All four blocks are strategically placed to avoid direct facing with each other or neighbouring developments. This intelligent positioning means more privacy and better airflow across the site. Moreover, unit facings either open out to internal landscaped zones or external greenfield areas and heritage bungalows, and are angled away from the harsh western sun. The result? Naturally well-lit homes that stay cool, private, and scenic.
Price Positioning with Long-Term Value
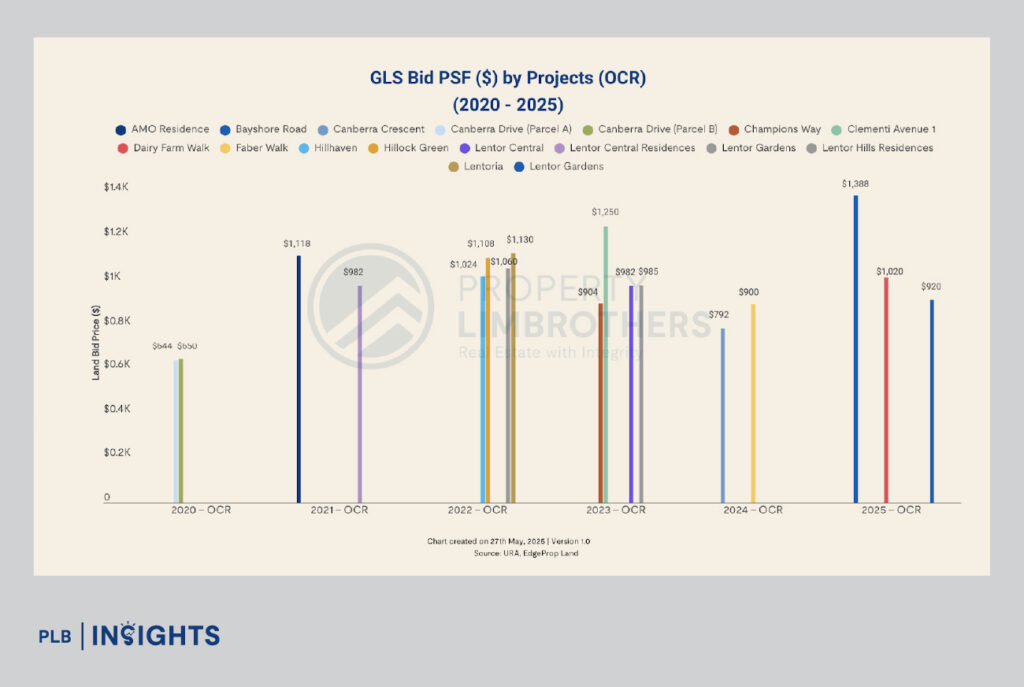
Canberra Crescent Residences enters the market with one of the most attractive land acquisition costs of $792 psf seen for any Outside Central Region (OCR) GLS (non-EC) site since 2020—providing developers with the flexibility to adopt a more competitive pricing strategy. While official prices have yet to be released at the time of writing, early industry estimates point to a launch average of just above $1,850 psf—a notable discount from the $2,100 psf average OCR launch price observed across 2024.
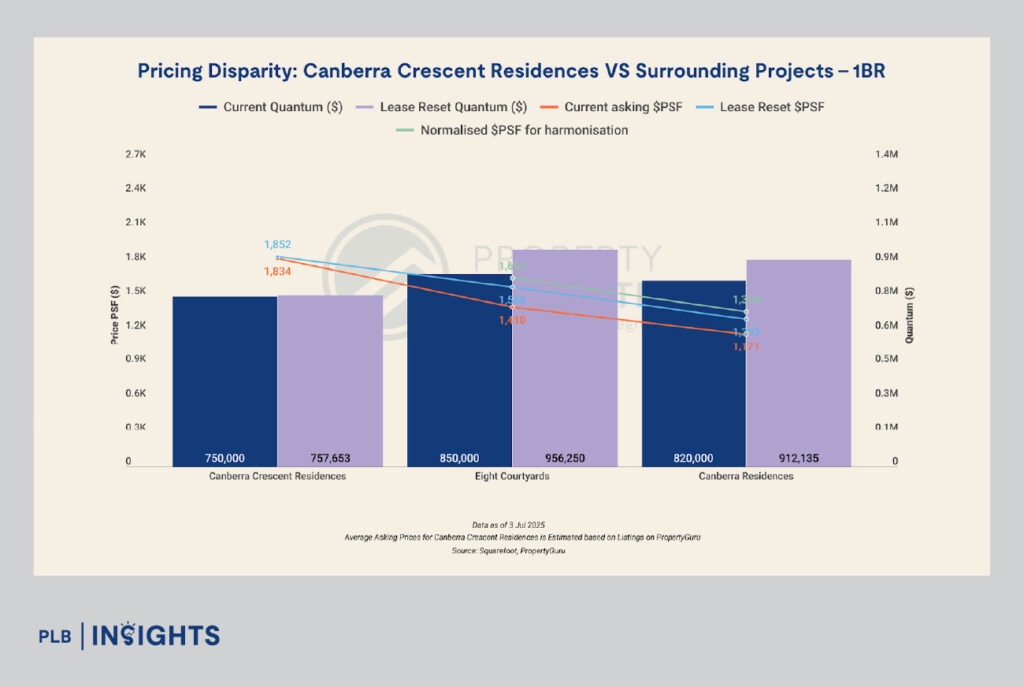
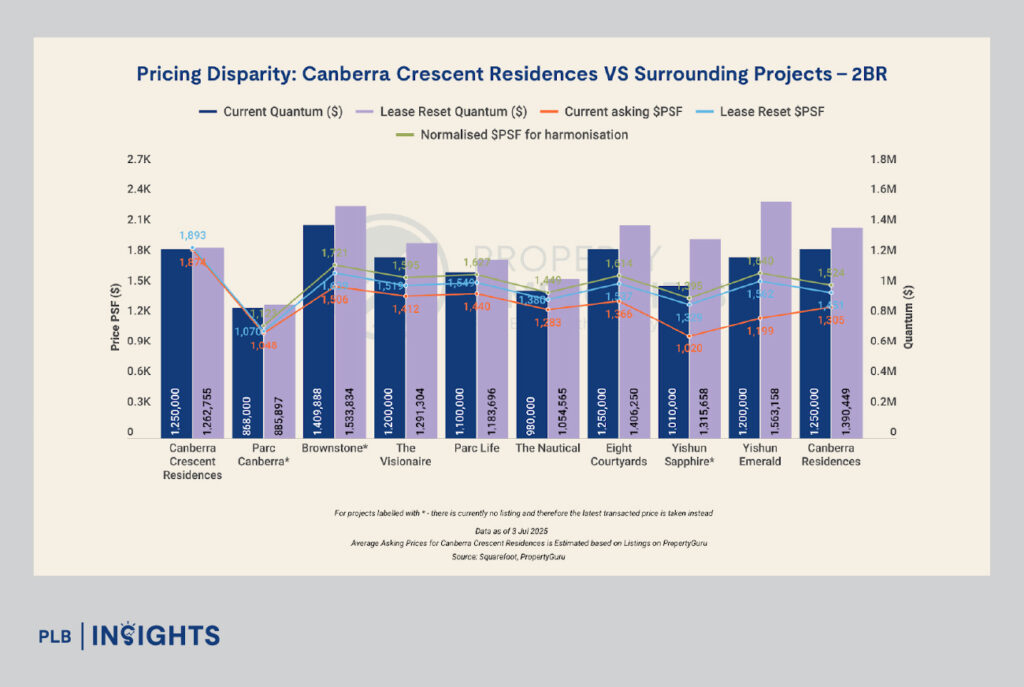
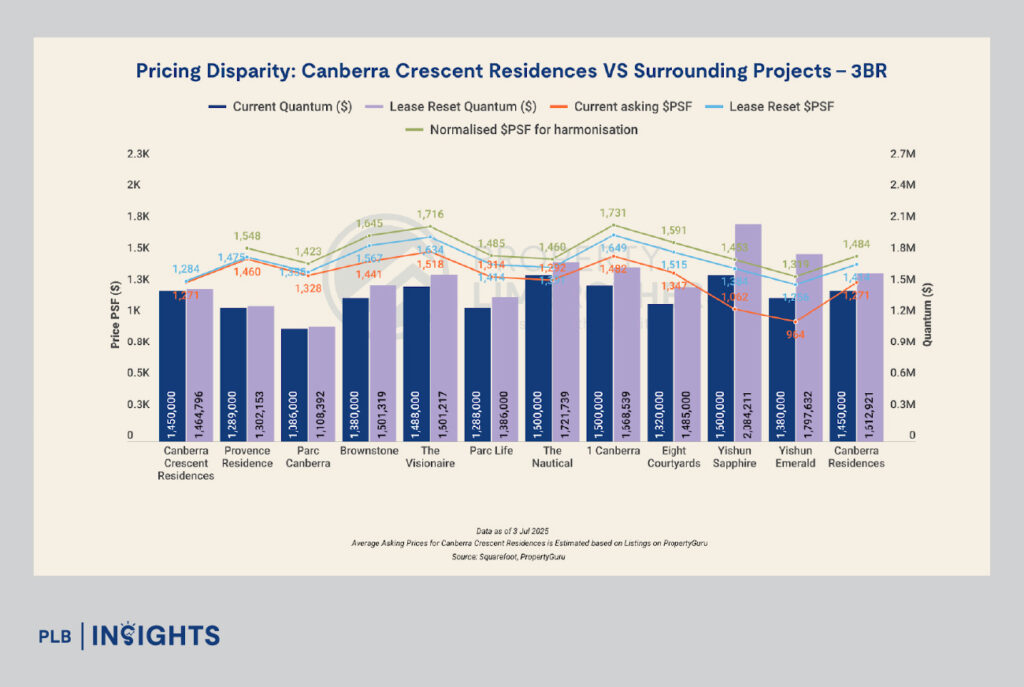
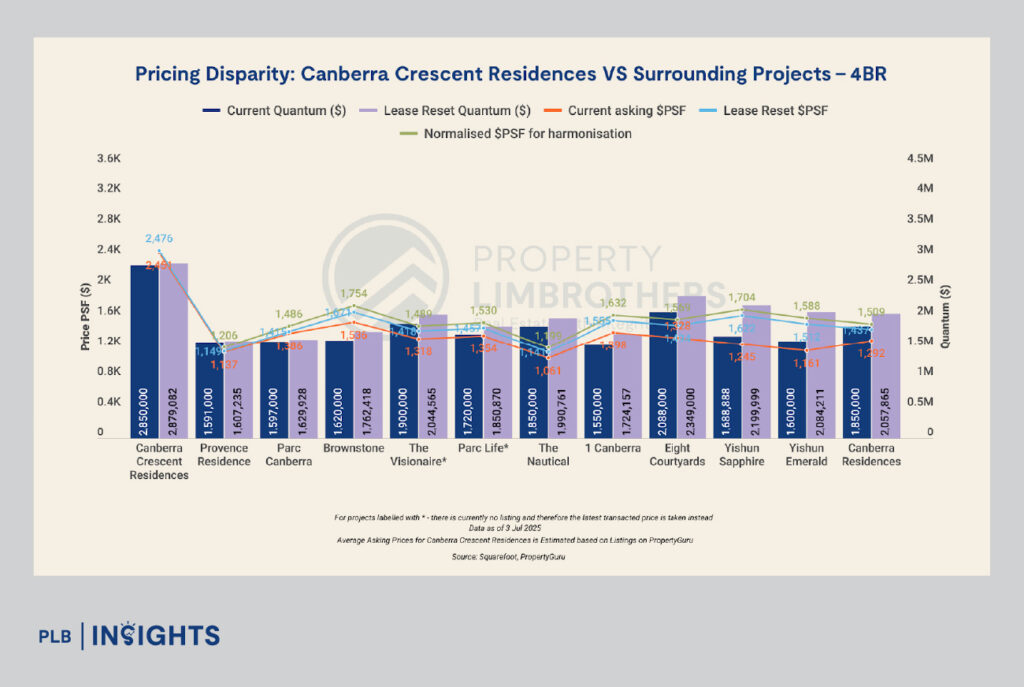
This puts Canberra Crescent Residences in a compelling sweet spot when viewed alongside nearby comparables. Take Eight Courtyards, for example: a completed project since 2014, currently averaging around $1,328 to $1,410psf. Or Provence Residence, an executive condo slated for completion in 2026, trading at approximately $1,137 to $1,486 psf. Then there’s The Watergardens at Canberra, a 2026-completing condo that has climbed to around $1,752 psf on average—highlighting growing demand and confidence in this precinct.
While Canberra Crescent Residences is expected to launch slightly higher than these existing projects, it offers a crucial distinction: a brand-new 99-year lease from 2024, giving buyers a fresh lease runway and enhanced capital preservation. This longer tenure can prove especially appealing for younger families and long-term investors, bridging the gap between affordability and asset longevity.
Moreover, the site’s low-density layout—just 376 units across a generous land area of nearly 220,000 sqft—further supports its value proposition. With a balance of exclusivity, lifestyle-oriented design, and relatively lower entry PSF, Canberra Crescent Residences may well become the project that savvy buyers were waiting for—especially those who missed earlier waves of OCR launches but are still seeking long-term upside in an emerging, well-connected enclave.

Unit Distribution
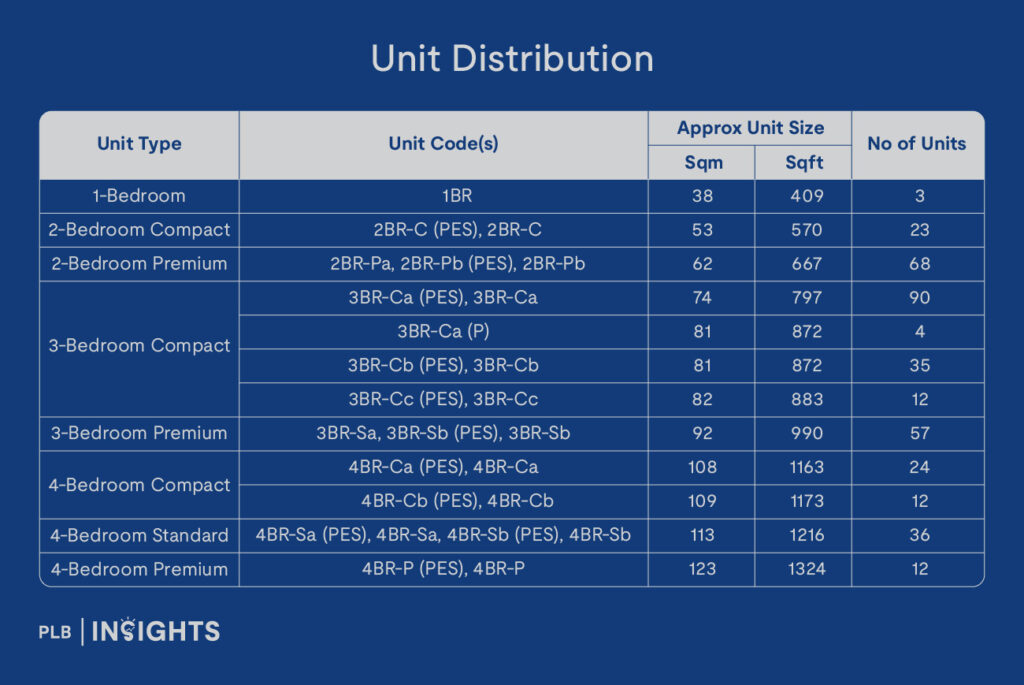
Canberra Crescent Residences offers a well-balanced mix of unit types catering to diverse household sizes and lifestyle needs, with a clear emphasis on 3- and 4-bedroom configurations. Notably, 3-bedroom units make up the majority, with 198 units across compact and premium layouts—ideal for families and upgraders seeking functional space. 4-bedroom units (84 in total) are also well-represented, including standard and premium options reaching up to 1,324 sqft, appealing to multi-generational households or buyers looking for future-proof homes.
The development has a more limited supply of smaller units, with just 3 one-bedders and 23 compact two-bedders, signalling a deliberate positioning away from high-density shoebox offerings. This curated mix reflects the developers’ intent to target long-term family homeowners over short-term investors, aligning with the project’s wellness-focused and family-oriented vision.
Floor Plan Analysis
A curated preview of selected floor plans is featured below. For the full range of unit layouts and a personalised walkthrough of Canberra Crescent Residences, feel free to reach out to our sales consultants.
3-Bedroom Compact [Type 3BR-Ca (P)]
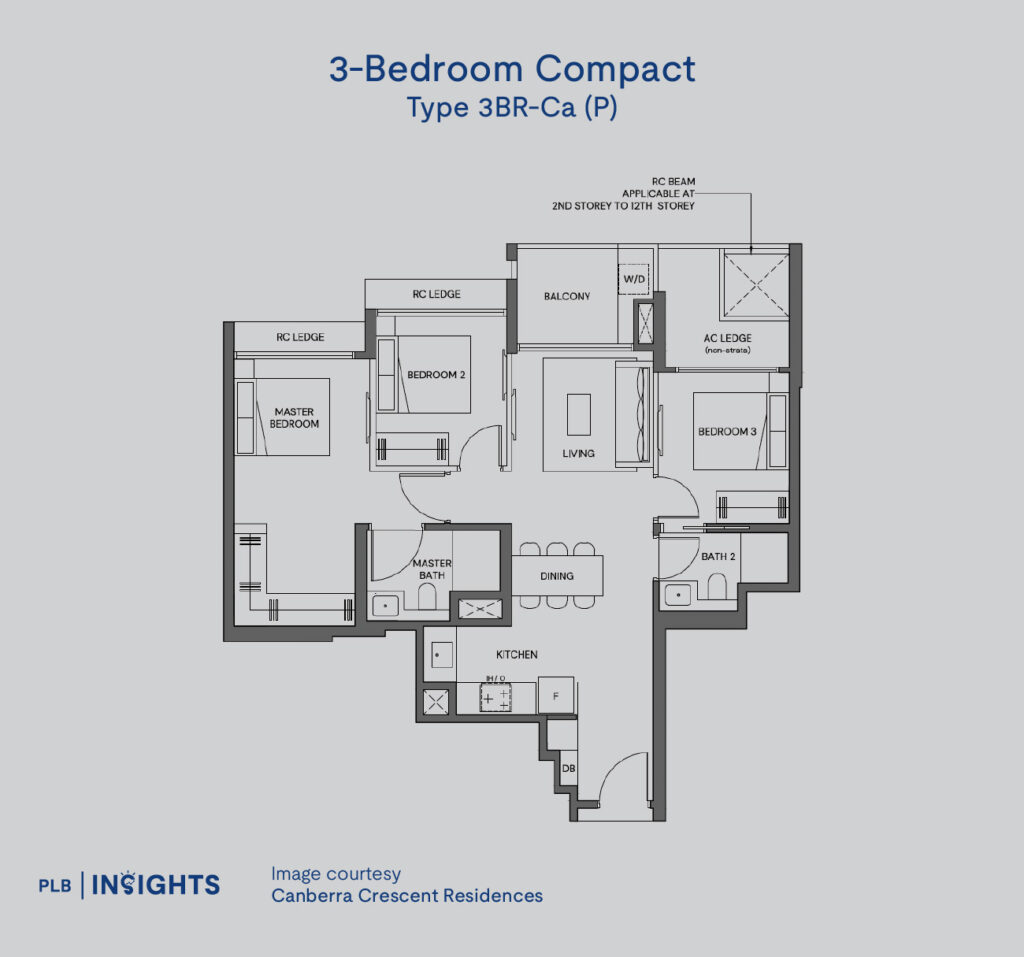
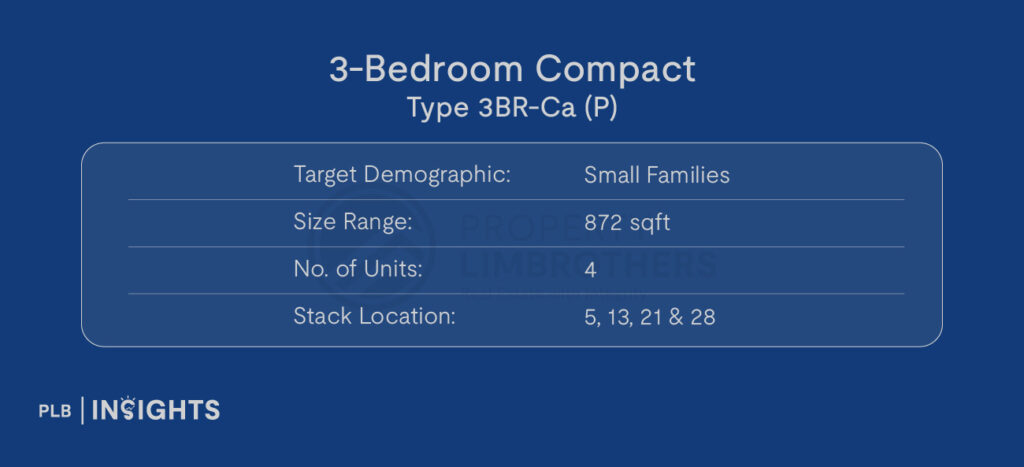
At 872 sqft, the Type 3BR-Ca (P) penthouses at Canberra Crescent Residences offer a well-considered dumbbell configuration—with Bedroom 3 set apart on one end, and the Master Bedroom and Bedroom 2 positioned side by side on the other. This arrangement creates a thoughtful balance between privacy and family connectivity, making it especially suitable for young families, couples planning for children, or small multi-gen households.
The entrance opens into a functional galley-style kitchen with ample workspace and clear separation from the living zones. The dining area flows into a well-proportioned living space that extends to a balcony, ensuring good light and ventilation throughout the communal core.
The Master Bedroom, located in the quieter rear zone, enjoys an ensuite and shares a wall with Bedroom 2—an ideal setup for a nursery, study, or young child’s room. On the opposite end, Bedroom 3 is tucked next to Bath 2, offering enhanced privacy—suitable for an older child, a live-in parent, or even a tenant.
Additional design efficiencies include a dedicated washer/dryer recess by the balcony and minimal corridor wastage. With only 4 units of this layout in the entire development, this compact yet versatile configuration is a rare offering—balancing intimacy, flexibility, and space-conscious living.
3-Bedroom Premium (Type 3BR-sb)
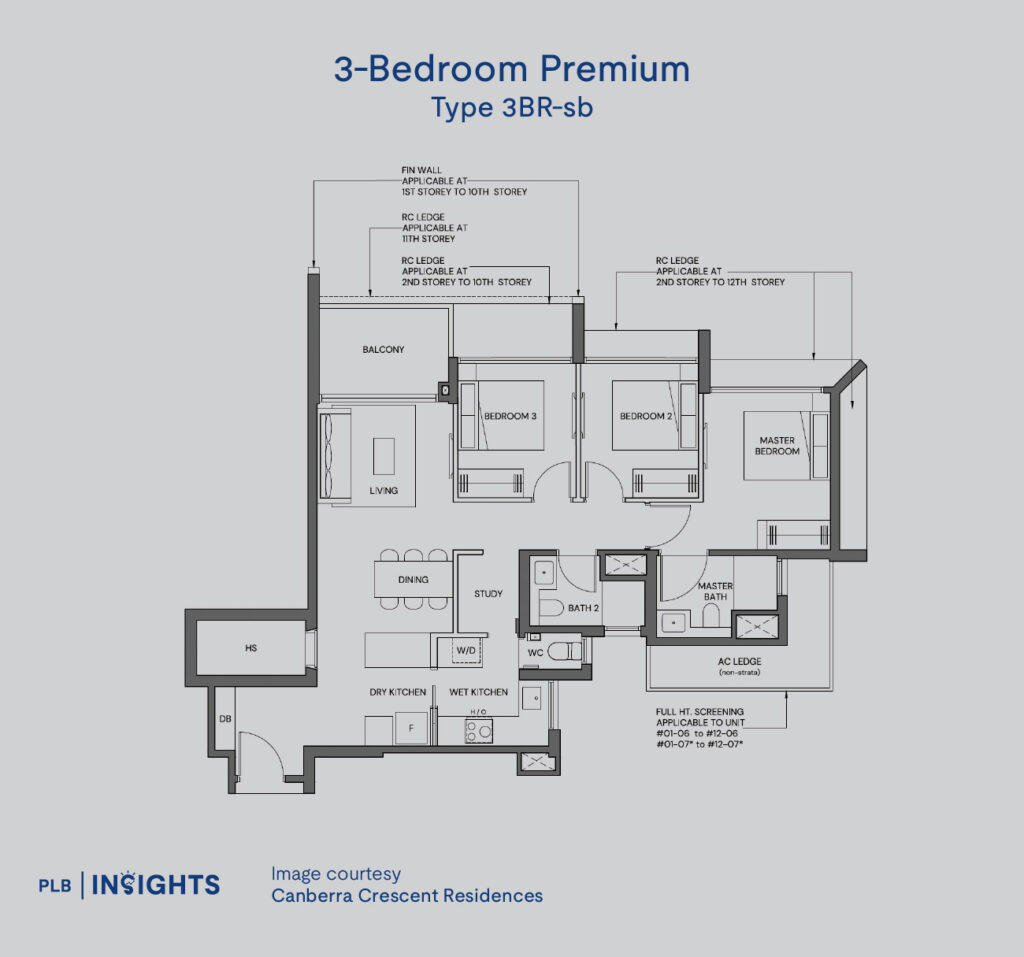
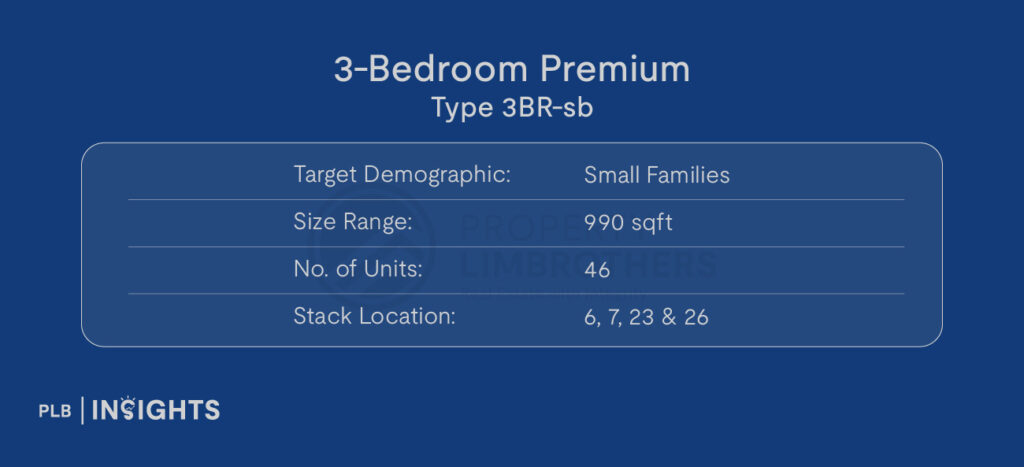
At 990 sqft, Type 3BR-Sb is a premium 3-bedroom layout that punches above its size class with thoughtful zoning, built-in flexibility, and family-focused practicality. All bedrooms are arranged in a straight line along one side of the unit—ideal for young families who value proximity yet want distinct spaces for each member.
The layout’s standout feature is its dual kitchen concept: a stylish dry kitchen flows into a functional wet kitchen, complete with a yard, household shelter, and WC—catering to both entertaining and heavy cooking. The adjacent study nook offers a flexible space that can double up as a hobby corner, pantry extension, or compact WFH zone.
The dining and living areas are wide and well-connected to a full-length balcony, maximising light and ventilation across the communal zone. Privacy is preserved with the Master Bedroom tucked at the end, featuring an ensuite and good wardrobe frontage.
Efficiently designed with modern lifestyles in mind, this layout is a solid fit for families who want a well-zoned, flexible space in a development that’s ready to grow with them.
4-Bedroom Standard (Type 4BR-Sb)
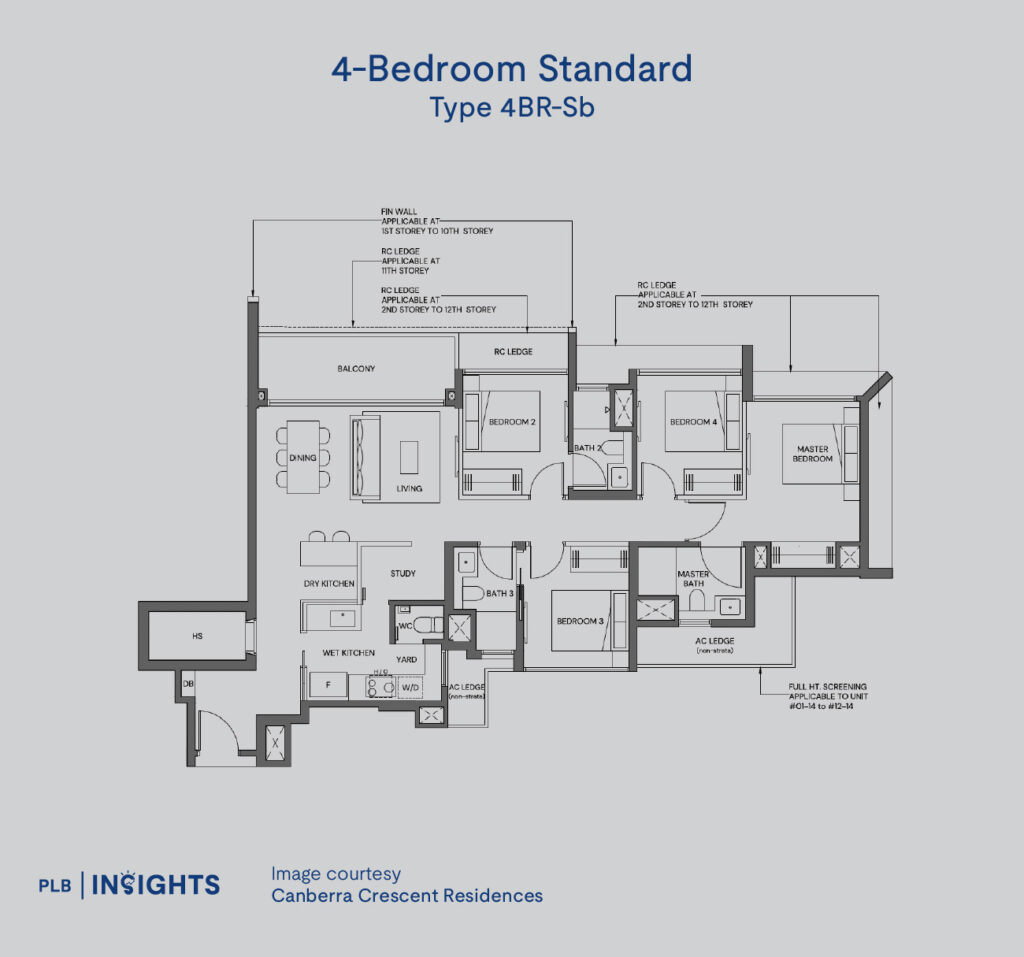
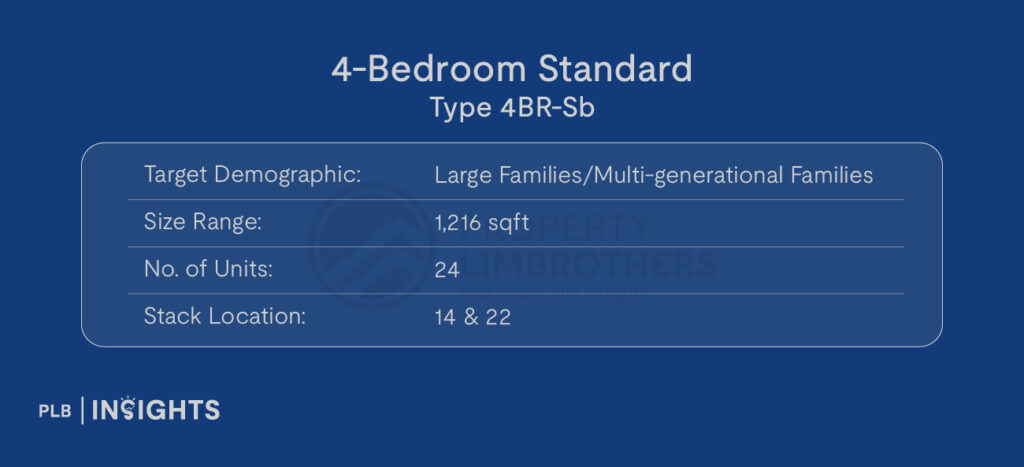
At 1,216 sqft, Type 4BR-Sb sets itself apart by offering not one, but two ensuite bedrooms—a rare find in this size class. Both Bedroom 2 and Bedroom 3 enjoy direct access to their own bathrooms, making this layout ideal for multi-generational families or those with teenagers seeking more autonomy.
The Master Bedroom is positioned at the far end for maximum privacy, complete with an ensuite and space for a potential walk-in wardrobe extension. Bedroom 4, located centrally, does not have an attached bath but works well as a guest room, hobby room, or helper’s room depending on household needs.
The communal spaces are equally well-designed: a large living and dining area opens out to a balcony, inviting ample natural light and ventilation. The dry and wet kitchens are complemented by a yard, WC, and household shelter—all arranged neatly in a tucked-away utility corner. A study nook near the kitchen adds flexibility for work or learning.
With dual junior suites and an efficient spatial flow, this layout supports both connected living and personal privacy—future-proofed for families with evolving needs.
4-Bedroom Premium (Type 4BR-P)
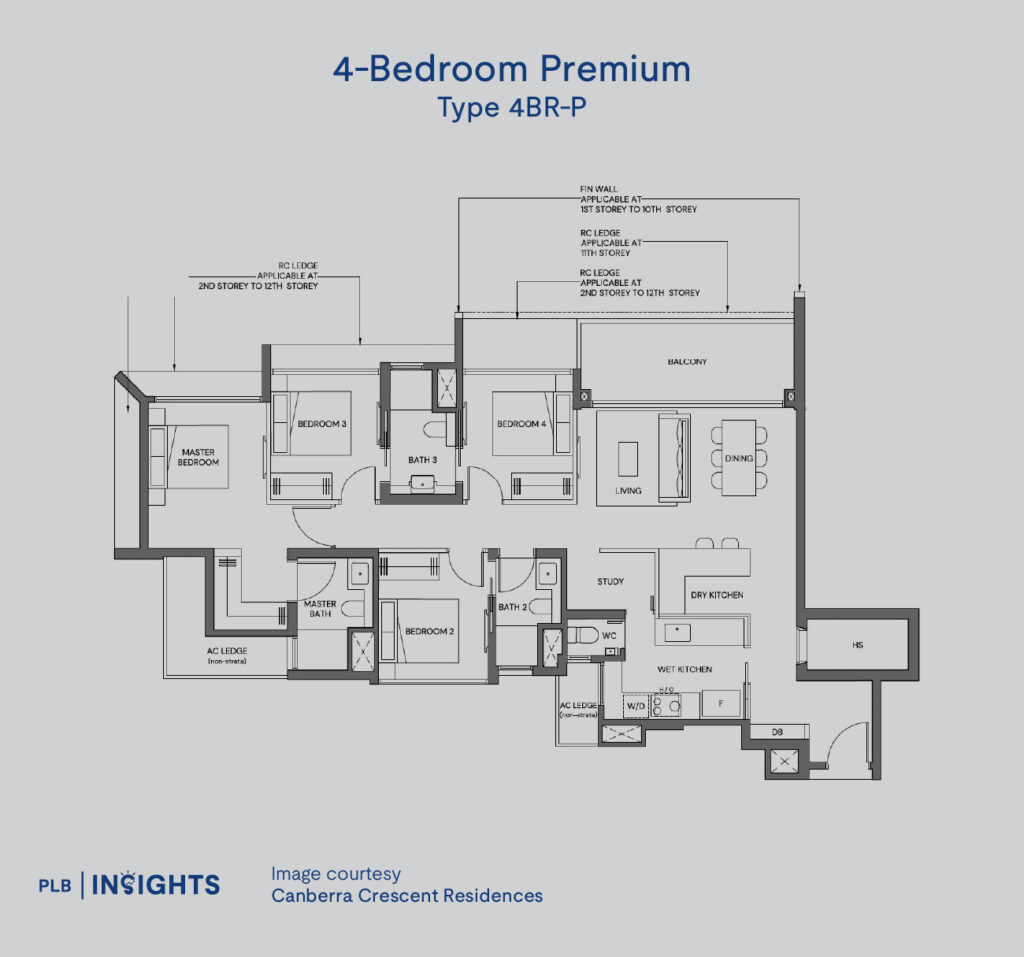
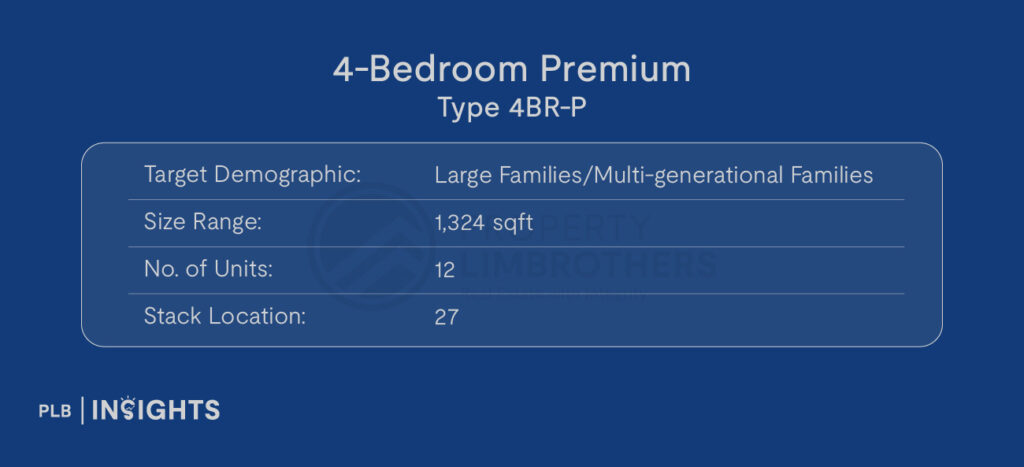
Spanning 1,324 sqft, the Type 4BR-P layout is purpose-built for families seeking space, privacy, and flexible functionality—especially suitable for multi-generational living or families with older children.
At its heart lies a generous living and dining area that flows into an expansive balcony, creating a light-filled communal core ideal for gatherings or quiet family evenings. The dry and wet kitchen setup, with a full utility yard, WC, and household shelter, supports both everyday convenience and heavier cooking needs. A dedicated study nook near the dining space offers a flexible zone for remote work or learning.
What sets this layout apart is its clever bedroom configuration. The Master Bedroom is tucked at one end with a spacious ensuite, while Bedroom 2 functions as a Junior Master, featuring its own attached bathroom—perfect for extended family members or an older child. Bedrooms 3 and 4 share a bathroom, making this wing ideal for younger kids or guests.
With dual en-suites, three well-spaced bathrooms, and excellent zoning between rest and communal areas, this layout balances lifestyle and practicality—ready to adapt to diverse family needs over time.
Final Thoughts
Canberra Crescent Residences isn’t trying to be the flashiest OCR launch. Instead, it’s designed to be quietly excellent—a calm, confident lifestyle enclave that rewards those who prioritise longevity, flexibility, and spatial quality. With a development vision rooted in usability rather than gimmicks, and a pricing window that still offers upside in today’s market, this is a project worth shortlisting.
Whether you’re buying for today or planning for the years ahead, Canberra Crescent Residences might just be one of the smartest lifestyle plays in the North.
Keen to learn more or arrange a private preview? Click here to contact our sales consultants.


