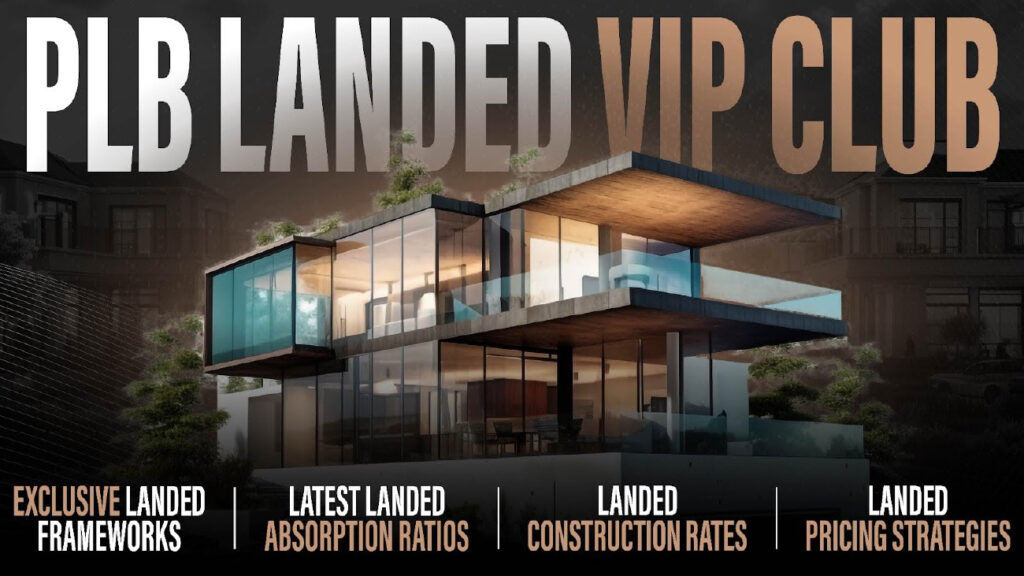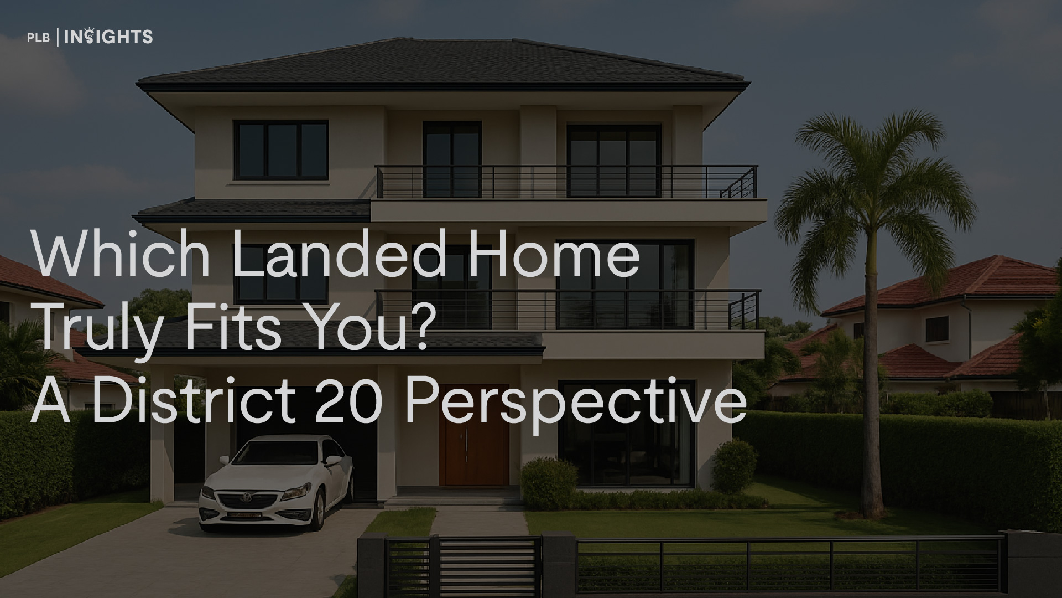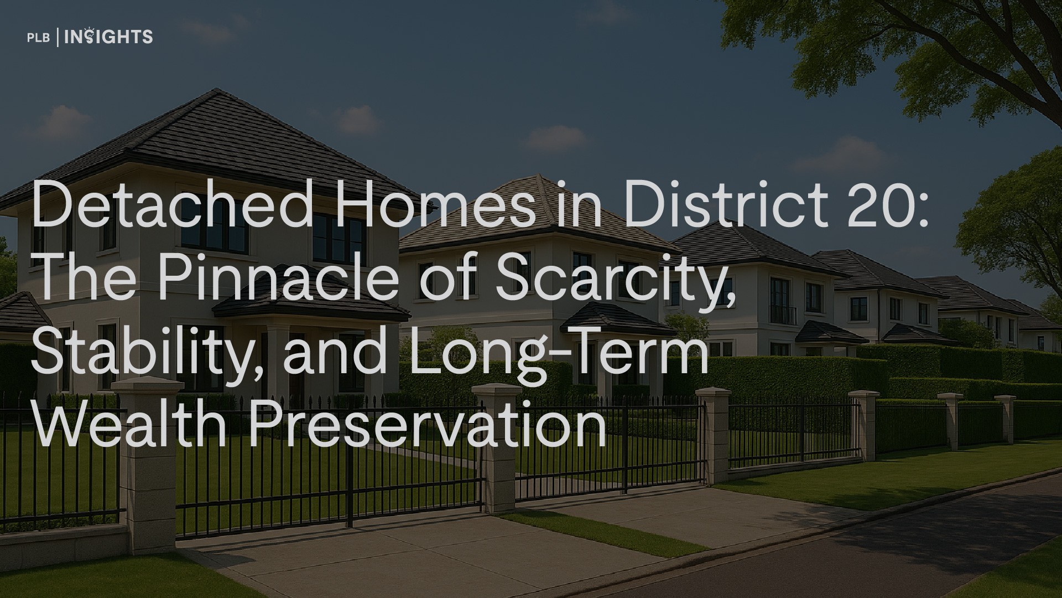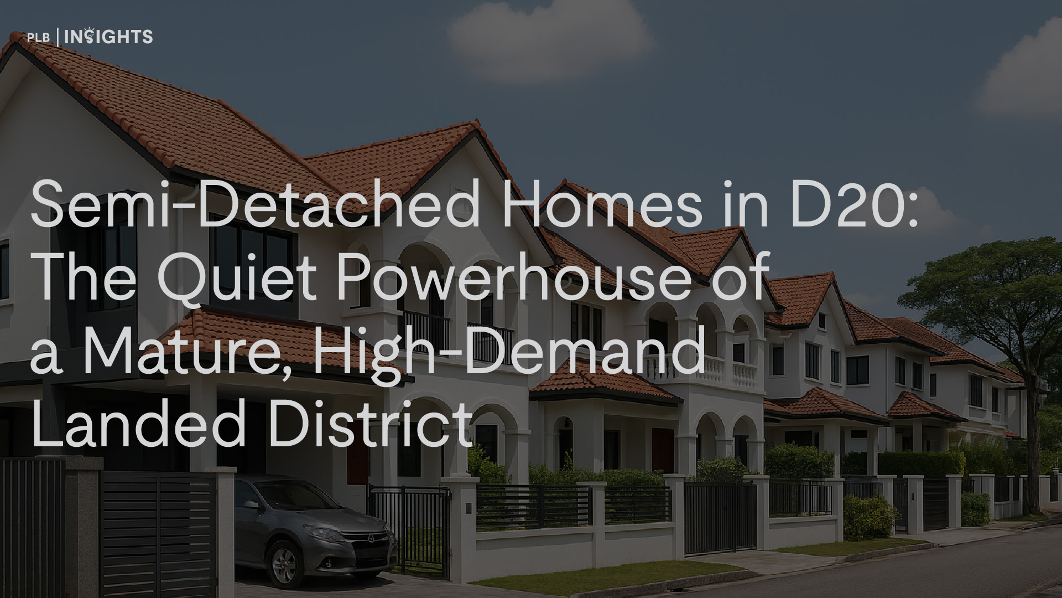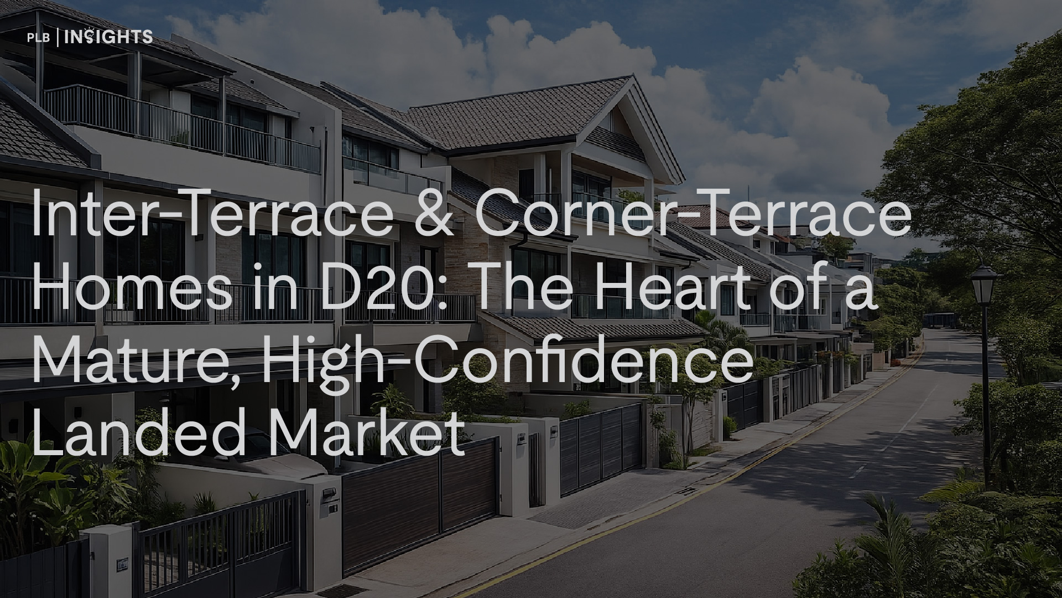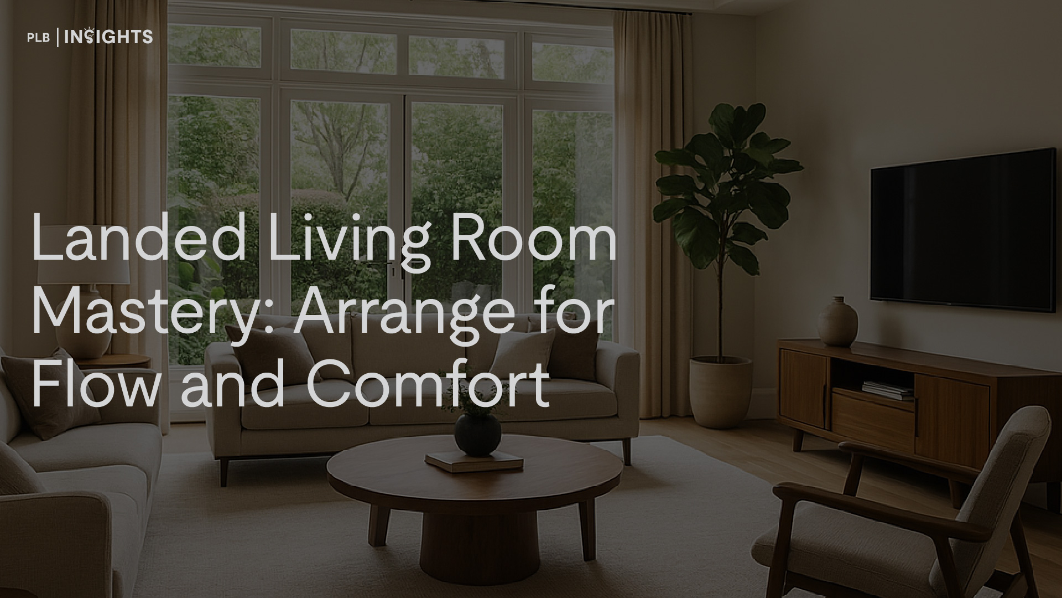
When you buy landed property in Singapore with an eye to dismantle and rebuild, the visible issues—foundation, roof, structure—are just the start. Many decisive constraints are lifestyle‑driven: road noise, land slope, west sun exposure, protected trees, utility infrastructure, and more. These seldom feature in listings but may determine your design, cost, timeline, and eventual comfort.
Below is a deep dive into those hidden traits—backed by the most recent official guidance, planning updates, and industry expertise from 2025.
Road Noise & Traffic Exposure
Singapore’s landed estates are increasingly close to busy roads. Whether your plot is near main roads, school gully areas, or arterial corridors, road noise risk is high. Noise monitoring by NEA mandates that construction within 150 m of noise‑sensitive premises (like homes) must install sound meters and comply with strict thresholds—especially after 7 pm on weekdays and weekends.
Impacts & Costs:
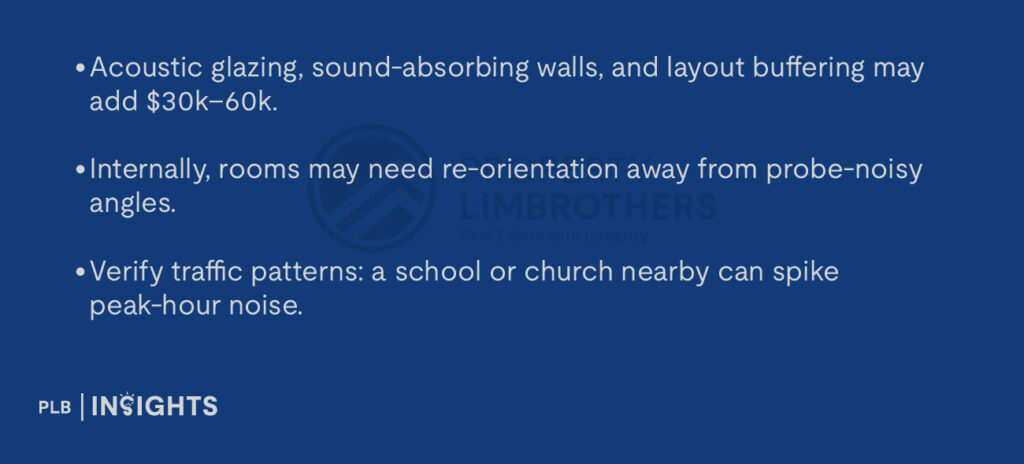
On‑site advice:

Land Slope & Earthworks Limitations
Many plots in acclaimed landed districts like Bukit Timah, Serangoon Gardens, and Upper Thomson lie on sloping terrain. The URA Earthworks guidance strictly limits earth fill within road buffer or building setbacks to not more than 1m, and major platform lifting is generally disallowed unless justified. Larger leveling may require structural retaining walls, added foundation work, or deep basements countering slope.
How this affects design:
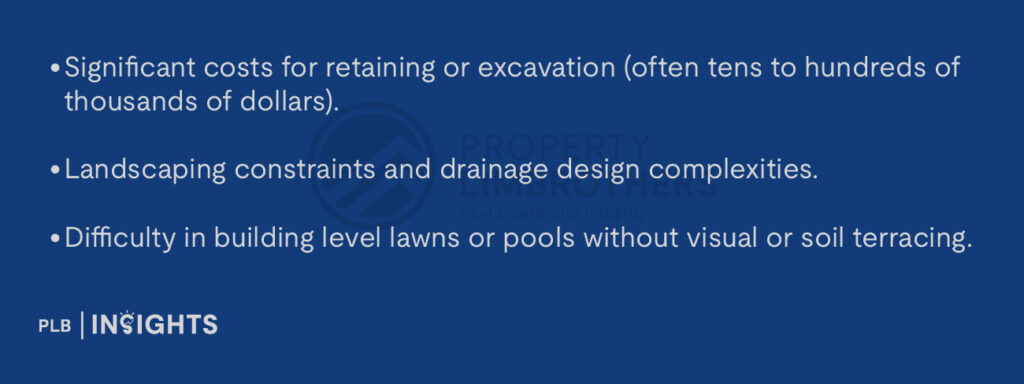
Best practice:

West Sun Exposure & Heat Penetration
West‑facing facades in Singapore bear the brunt of afternoon sun. Left unchecked, this causes overheating in living rooms or bedrooms. The cost of mitigating includes deep eaves, high‑performance glazing, external fins, or landscaping shade structures, typically $20k–40k depending on scale.
Lifestyle effects:
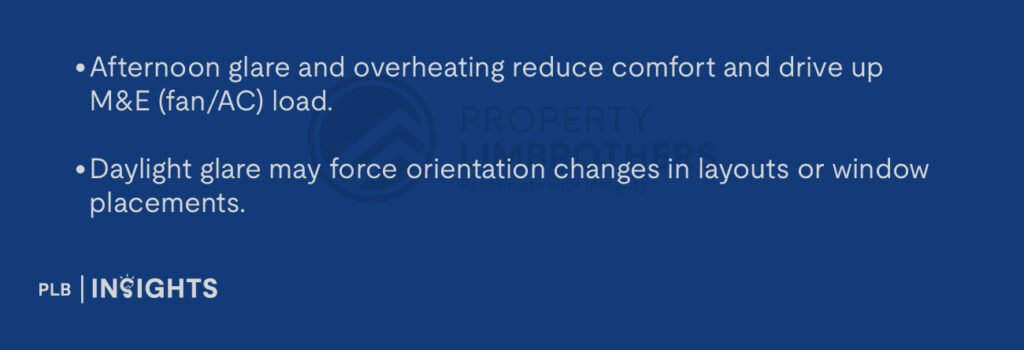
Design mitigation:
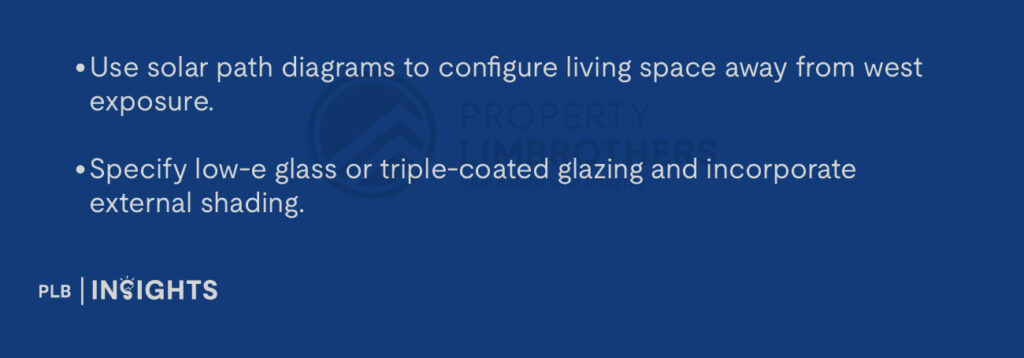
Protected Trees & Vegetation Challenges
Under NParks’ Tree Conservation Areas (TCAs), trees with girth exceeding 1.0 m at 50 cm height on vacant land are protected. Removal or significant encroachment requires written approval from NParks Commissioner and arborist reports. Version 5 of NParks’ Tree Conservation Guidelines (as per 2025 update) sets out strict evaluation and reporting requirements for each tree, root‑zone excavation limits, and mitigative construction methods.
Impacts:
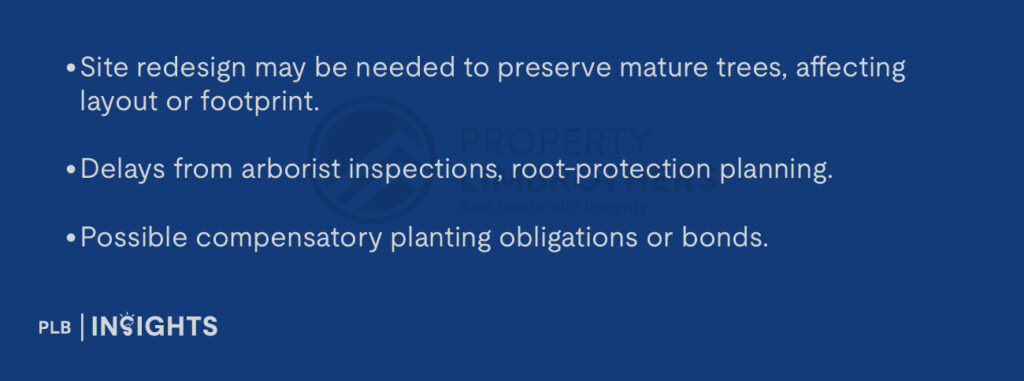
What to do:
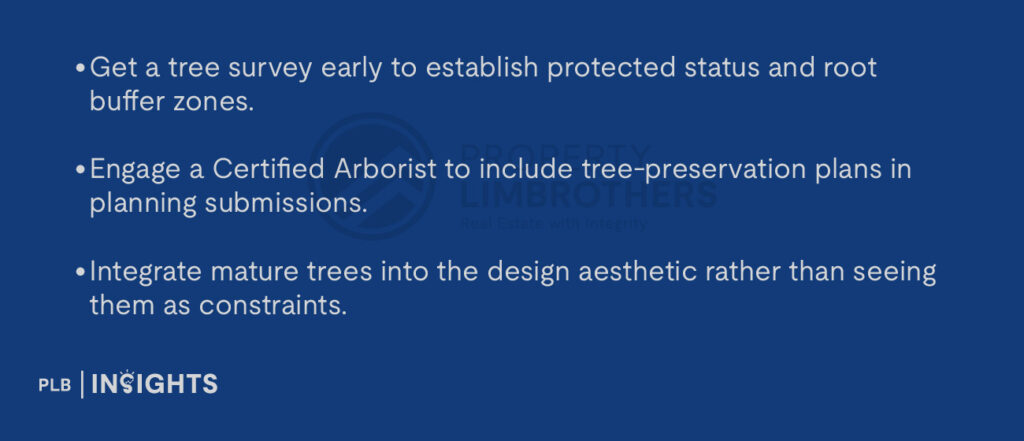
Utility Boxes or Transformer Cabinets at Gate
It’s not uncommon in older landed estates to find utility or transformer cabinets adjacent to the main gate. These are generally fixed and cannot be moved, requiring design accommodation.
Impact on design:
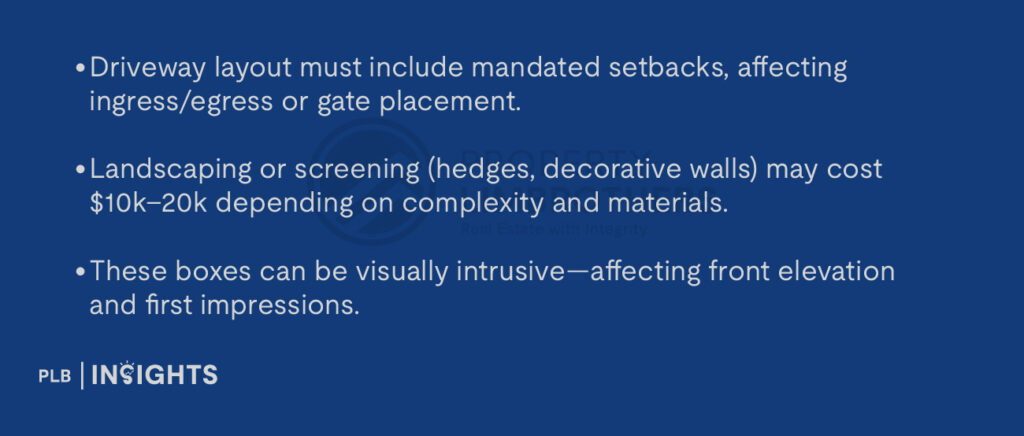
Advice:
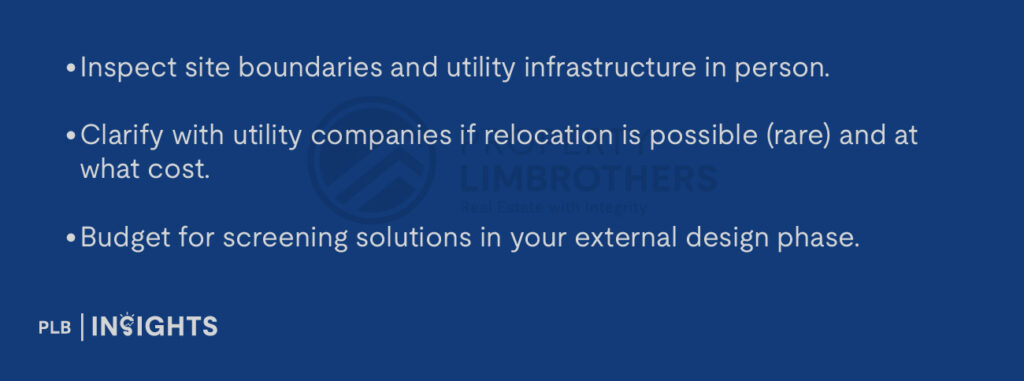
Setback Regulations & Legacy Encroachments
URA’s enforcement on setbacks is rigorous: for landed homes, the front setback is 7.5 m, or 10 m if facing a main road; side and rear setbacks generally 2 m from boundaries.
Why this matters:

Checkpoints:
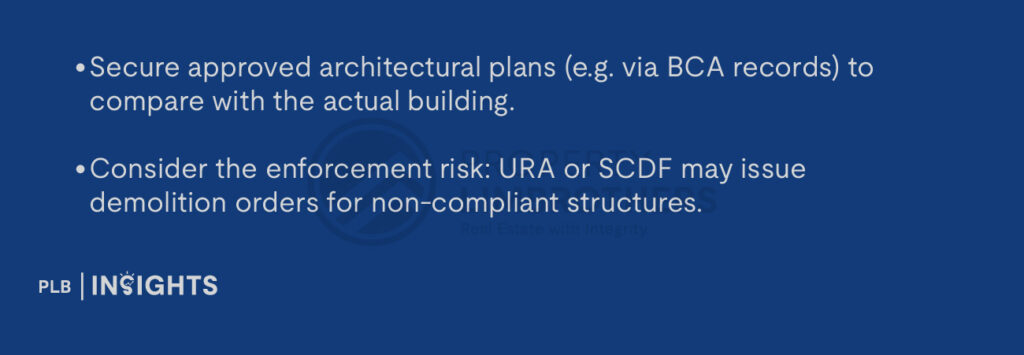
Basements & Underground Limitations
Building a basement sounds attractive—but URA defines a basement as no more than 1 m above ground. Anything more qualifies as a storey and is subject to full GFA and height controls. Also, sunken basements may extend to property boundaries only if they don’t interfere with sewer lines, neighbours or tree strips, and must be at least 2 m underground under tree planting strips.
Design considerations:

Recommendation:

Flood Risk, Drainage & Platform Level
Over low‑lying areas (e.g. Kallang, parts of Jurong), PUB’s Minimum Platform Level (MPL) requirements may demand raising the site level, but URA restricts large earthworks. Any fill beyond 1 m in setback zones may be approved only with justification.
Effects:

Tip:
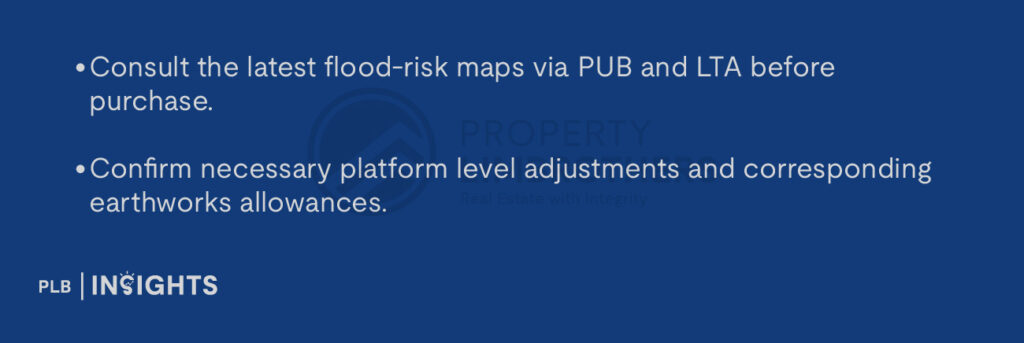
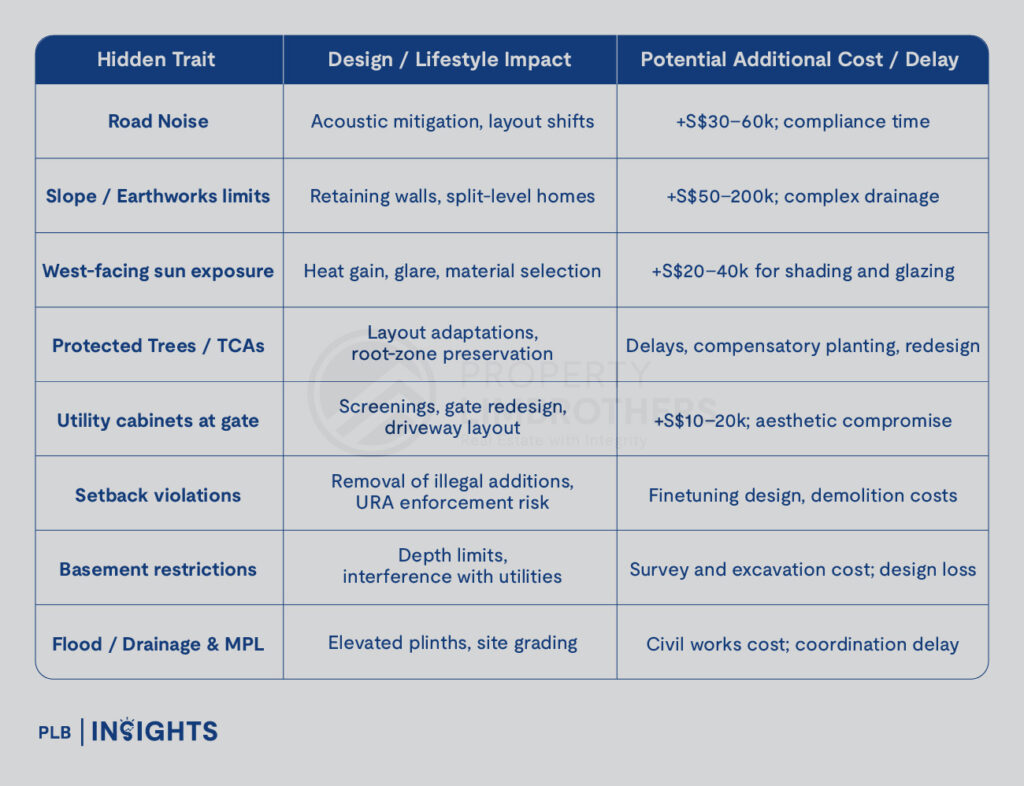
Regulatory & Practical Strategy for Rebuilders
Pre‑Purchase Health Check
Start with a licensed QP (Qualified Person: architect or engineer) to review the site. Arrange:
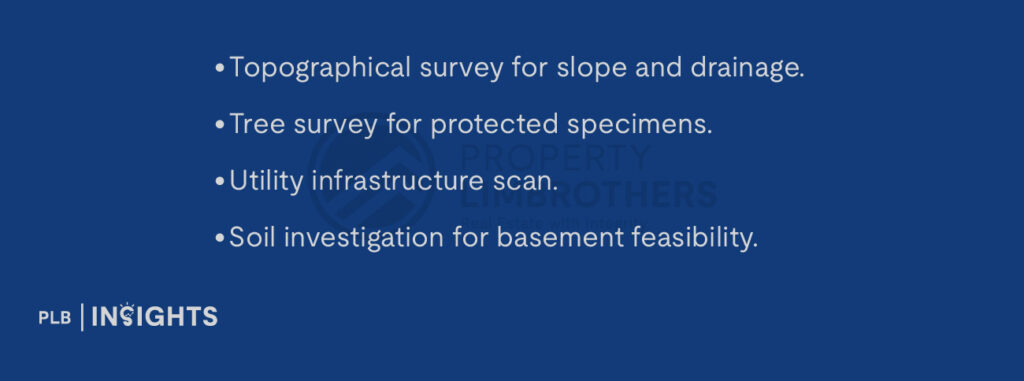
Engage Arborist & Acoustic Experts Early

Planning with URA/BCA/NParks Compliance
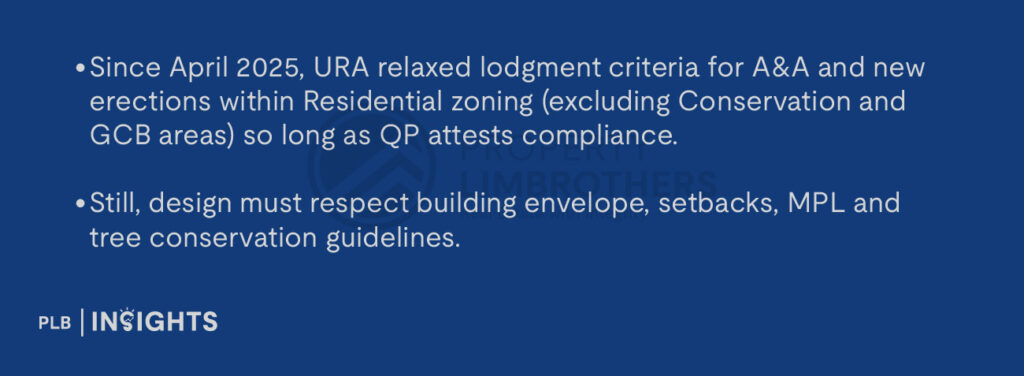
Smart Design and Wellness Integration
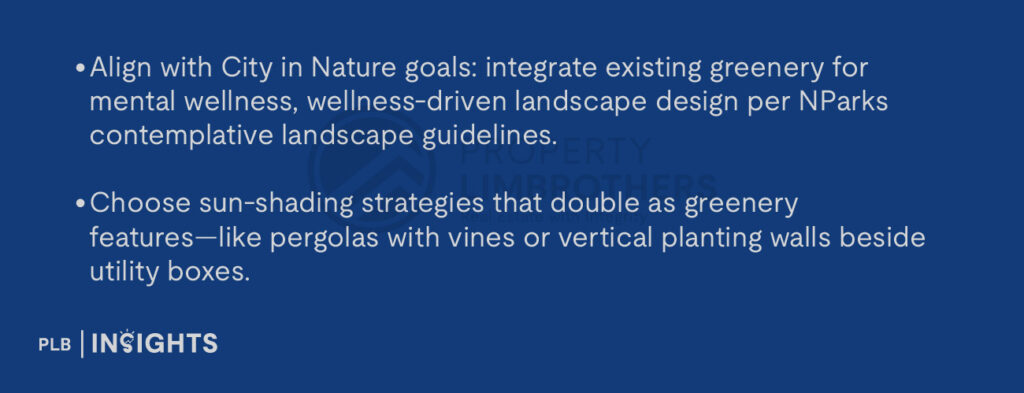
Visit at Different Times
Physical visits reinforce desk analysis—especially for noise exposure, sun orientation, wind flow, neighbour activity and traffic patterns.
Why This Matters for Your Dream Home
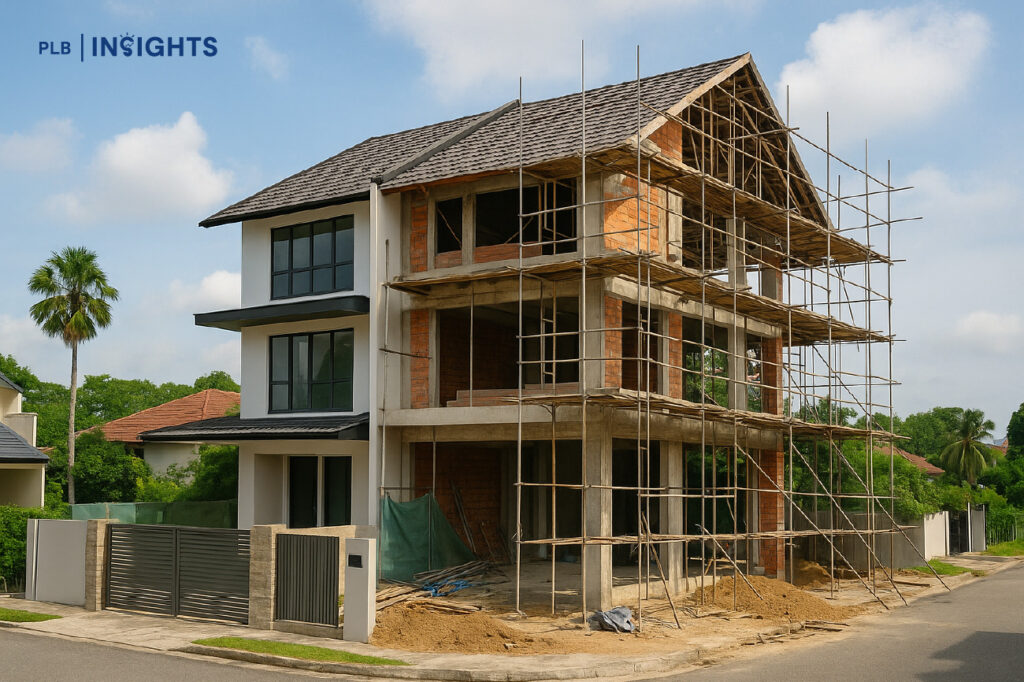
Coming to the table with only structural cost estimates (demolition, build cost, finishes) can leave you blindfolded. It’s the lifestyle and design constraints—noise, sun, tree buffers, underground infrastructure, slope—that raise costs, trigger redesigns, delay approvals, and erode thermal comfort or family enjoyment.
For instance:
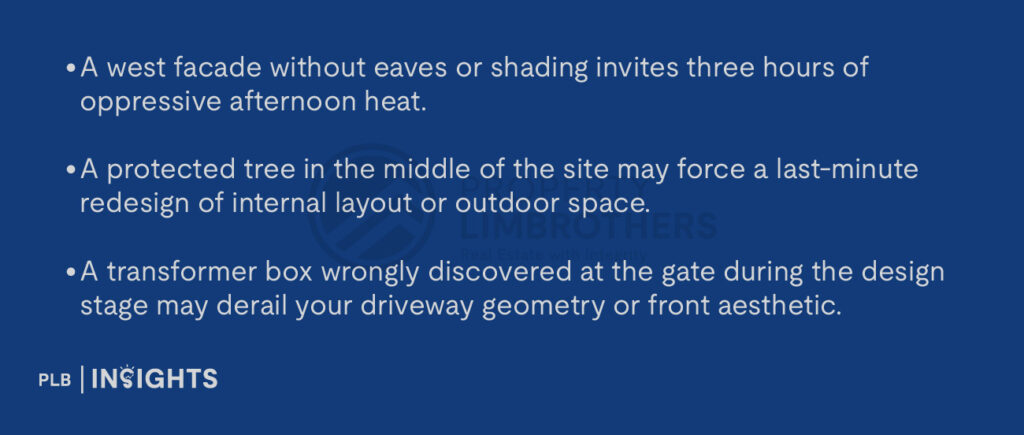
Final Recommendations
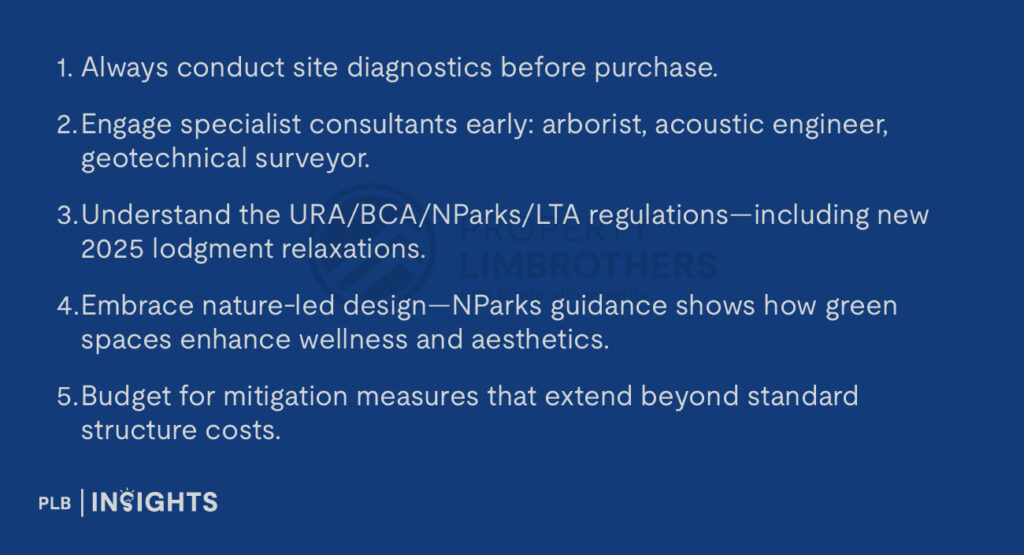
By treating these hidden traits as part of your design brief—not surprises—you can build smarter, smoother, and more sustainably. Your dream home in Singapore shouldn’t just be beautiful on completion—it should be livable, efficient, and designed around real-world lifestyle realities.
Planning to rebuild your dream landed home but unsure what hidden factors might affect your purchase or design? Our team of experienced consultants is here to guide you through the process—from evaluating site constraints to connecting you with the right professionals. Click here to speak with our sales consultants and get a personalised assessment of your next landed purchase or rebuild.
Thank you for reading, and stay tuned! For more detailed insights regarding the landed property market, join our Landed VIP Club and stay updated with the latest market trends and expert advice.
