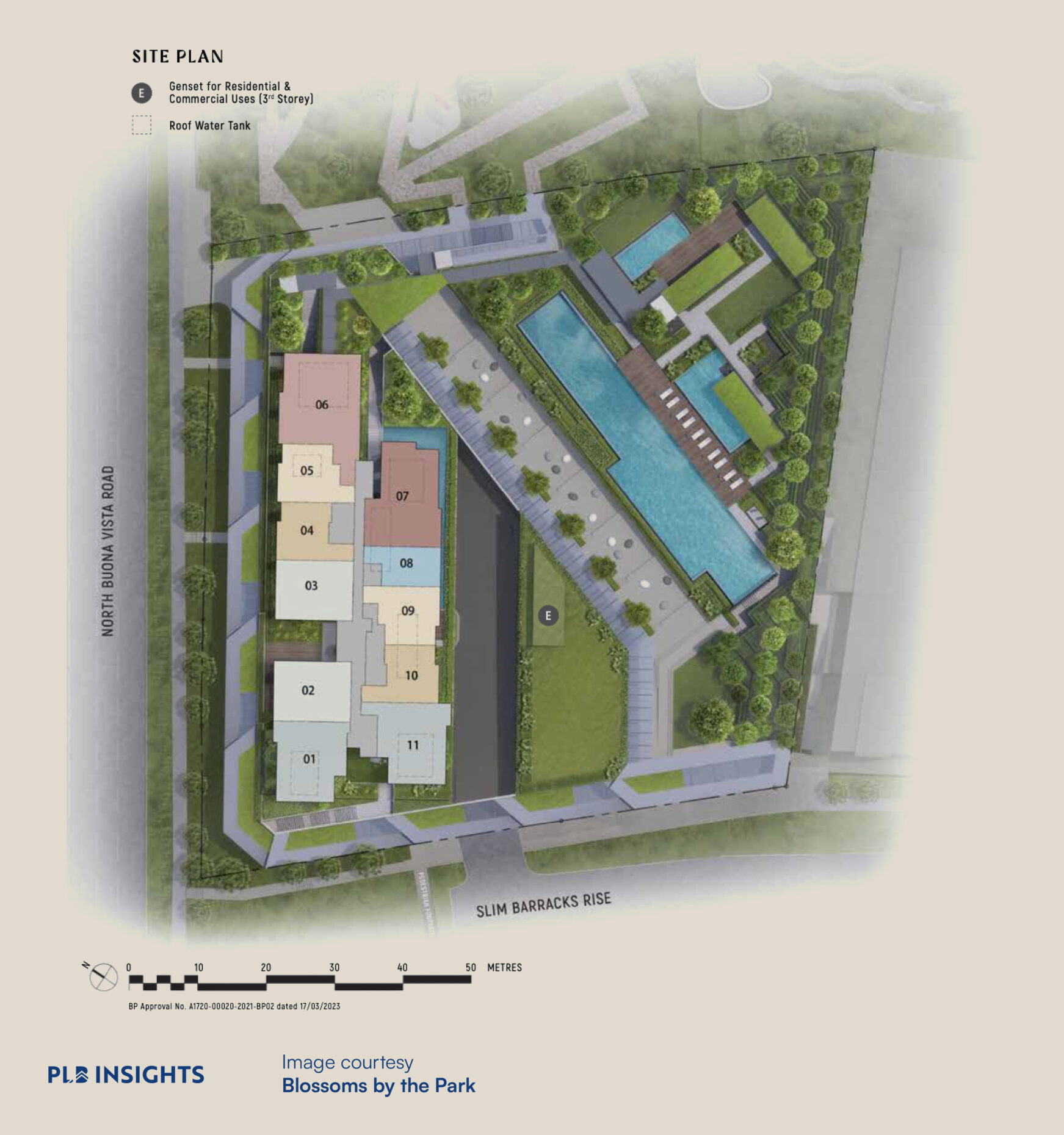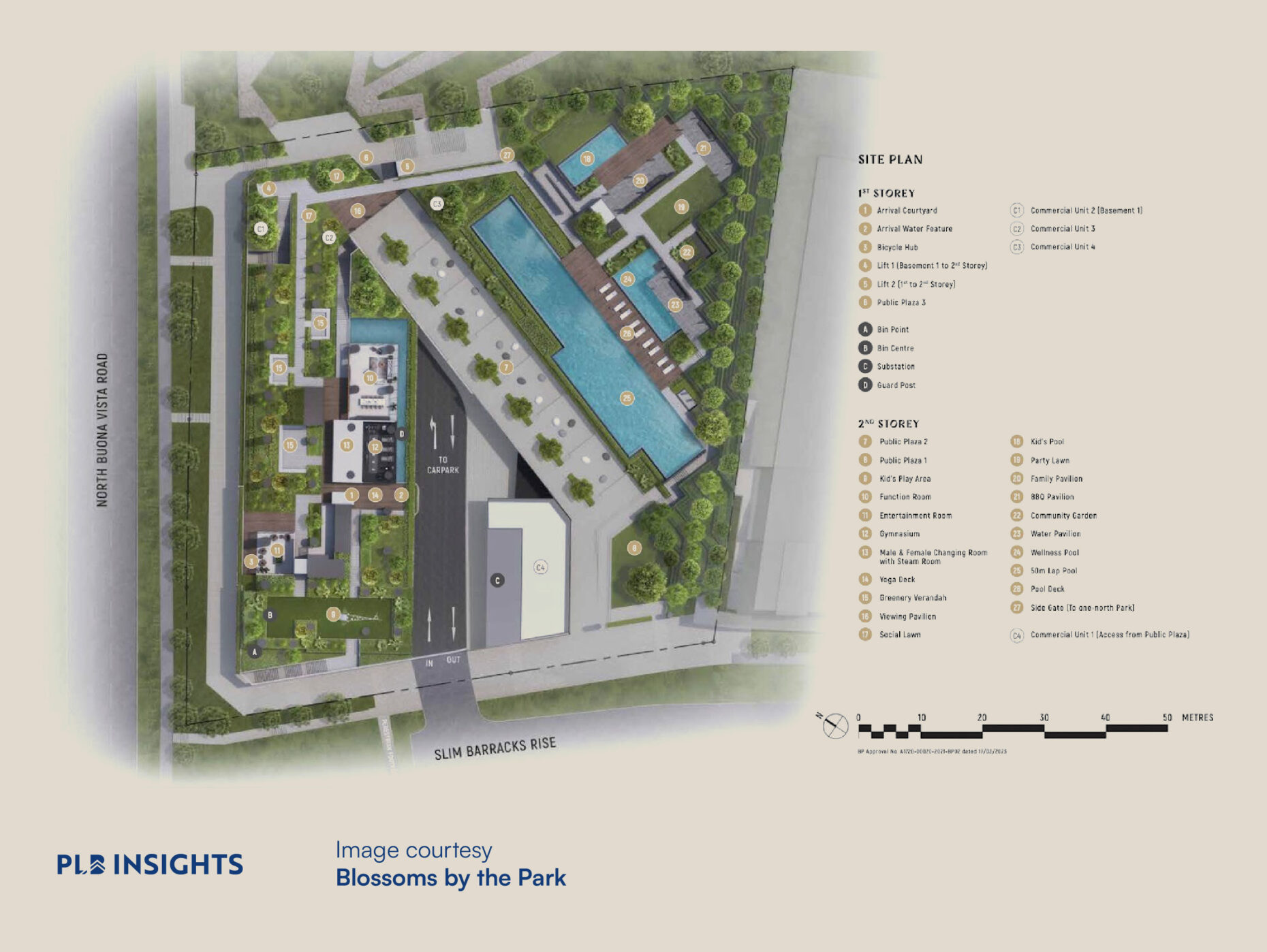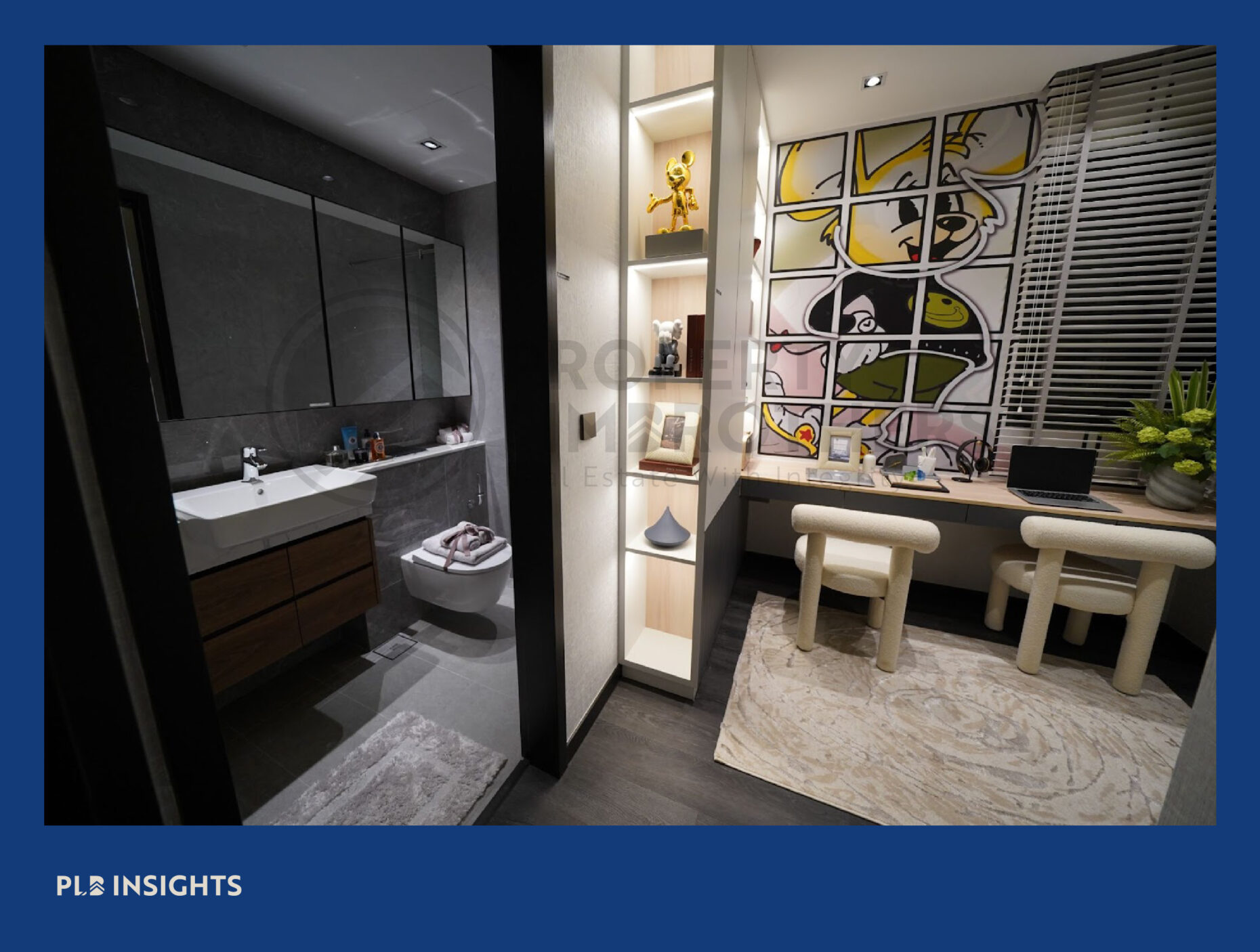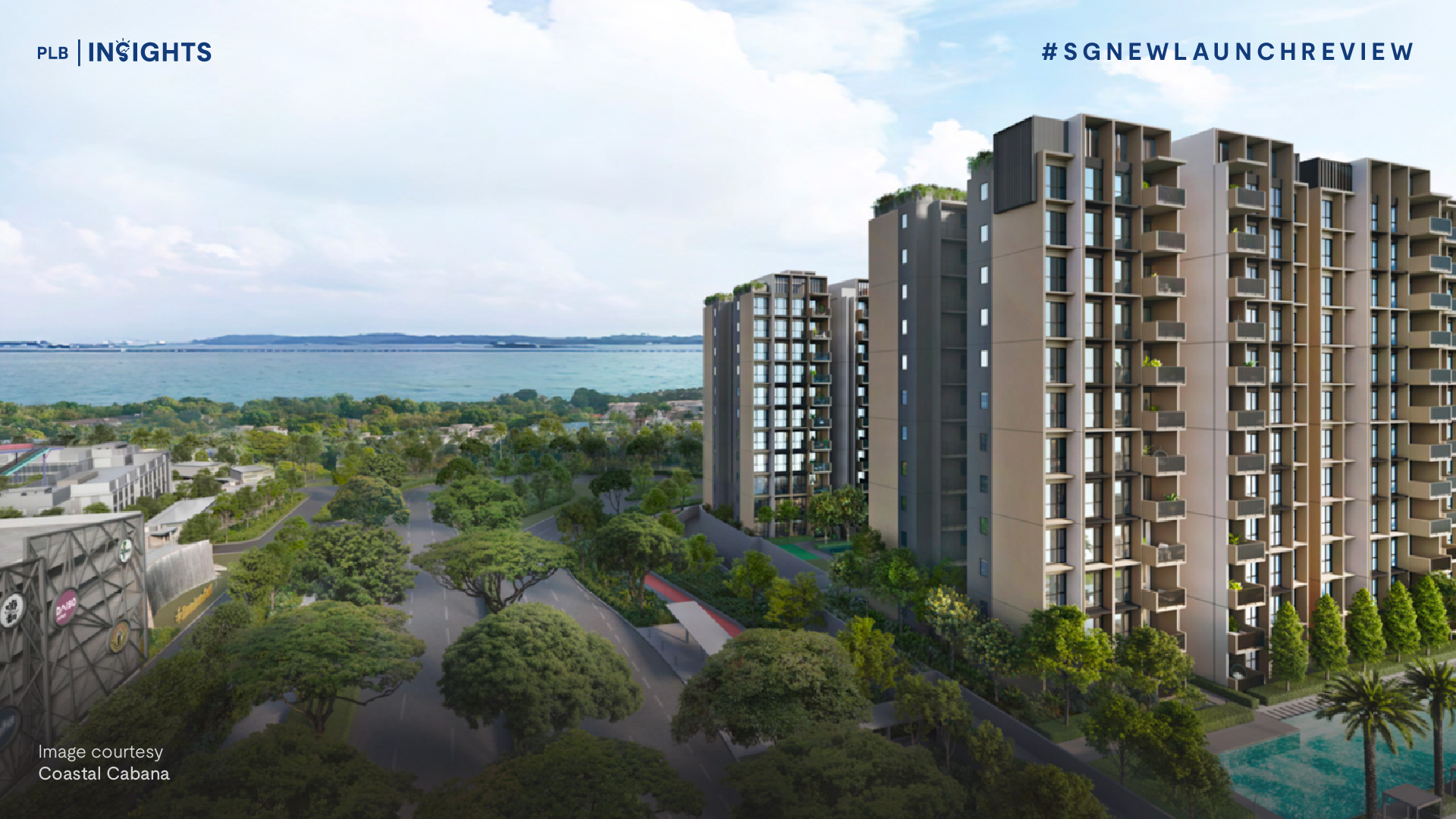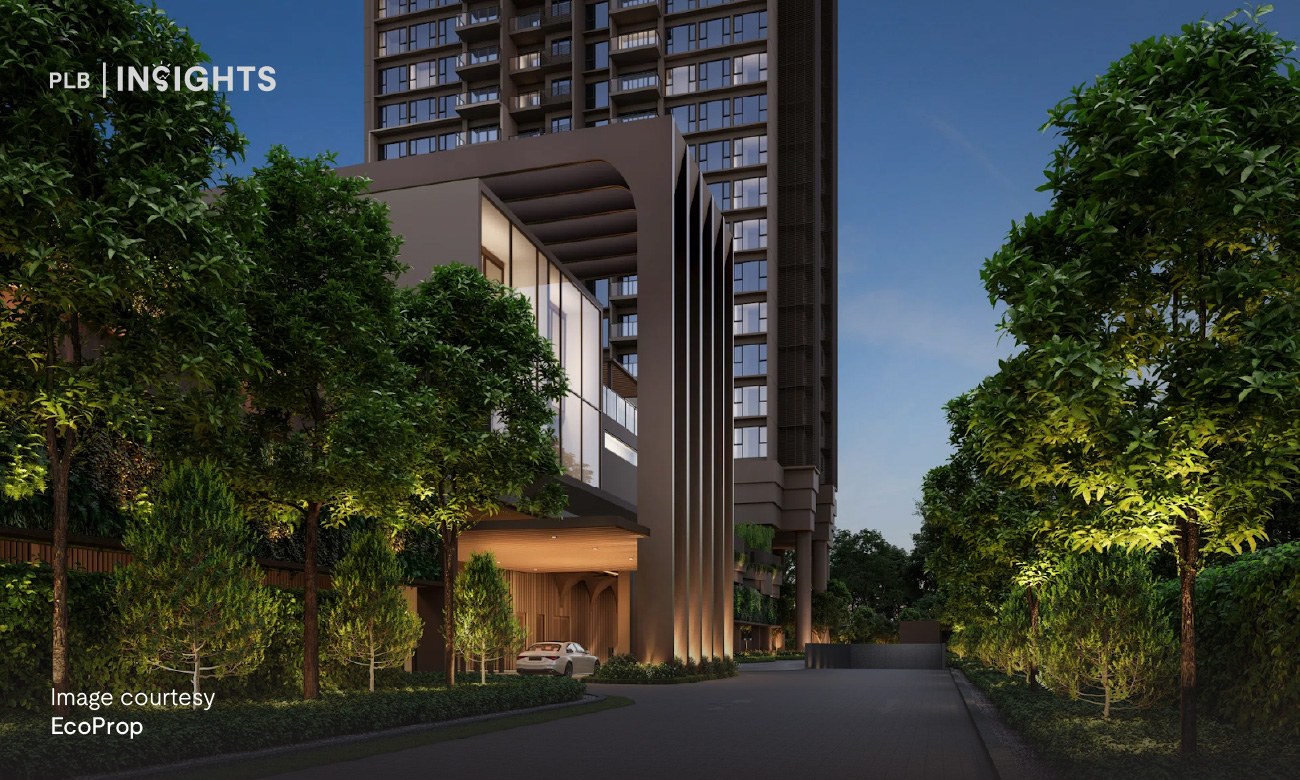
In recent years, the new launch market segment has become a particularly exciting area of interest for both buyers and investors. As the demand for housing continues to grow, coupled with the government’s efforts to rejuvenate older housing estates, the new launch market segment is poised for growth and offers a plethora of options for those looking to purchase a new property in Singapore. The next highly anticipated new launch project is Blossoms by the Park, a 99-year leasehold condominium in the coveted Buona Vista area of the Queenstown district.
With its proximity to a variety of commercial hubs and educational institutions, Blossoms by the Park will likely be highly attractive to buyers and investors. Furthermore, the availability of dual-key units provides a unique opportunity for investors to capitalise on its proximity to workplaces for rental purposes.
In this article, we will highlight the best features of the development and our best picks for each unit type available. If you are considering a unit in Blossoms by the Park from their available 1-Bedroom + Study to 4-Bedroom units, read on to find out more before you head down to the showflat preview which starts this weekend. You may also want to check out our preliminary review of Blossoms by the Park here.
*At the time of writing, the expected launch date for Blossoms by the Park is 29 April 2023.
Location Analysis
Blossoms by the Park will be located in Buona Vista, part of the larger Queenstown district. Located in the western region of Singapore, the area has gained significant attention over the years for its high-tech and innovation-driven landscape. It is a 200-hectare development that encompasses a mix of research facilities, business parks, residential areas, and leisure amenities.
Buona Vista MRT is located a short 3-minute walk away, directly serving future residents of Blossoms by the Park. This means that there will be easy access to both the Circle Line (CCL) and the East-West Line (EWL), providing a convenient commute to other parts of Singapore.
The vicinity is home to some of the most prestigious research institutes, such as Biopolis, Fusionopolis, and Mediapolis, which house a plethora of biomedical, engineering, and digital media companies. These institutes provide opportunities for research and development collaborations, fostering innovation and growth. The area is also known for its vibrant startup scene, with a growing number of startups choosing to set up their operations here. This has led to a thriving entrepreneurial ecosystem, with various incubation centres and accelerators supporting early-stage startups. What this means for prospective buyers and investors is that it will put Blossoms by the Park in a position to take advantage of the rental demand from professionals and expats who want to live close to their workplace.
For those who enjoy outdoor activities, the nearby one-north park connector is a great option. This 1.5km pathway connects one-north to Kent Ridge Park, offering a scenic route for jogging, cycling, or a leisurely stroll. Along the way, you will also come across various fitness stations and playgrounds, making it a great option for families with young children. Speaking of children, families with school-going children will find comfort in the options available in the area. The development will be situated near Fairfield Methodist Primary and Secondary School, and Anglo-Chinese (Independent) School. Tertiary education options in the vicinity include Anglo-Chinese Junior College, Singapore Polytechnic, National University of Singapore (NUS), Singapore University of Social Sciences (SUSS), INSEAD, and ESSEC.
In addition to parks and outdoor activities, the area also boasts a variety of restaurants, cafes, and bars. The Star Vista and Rochester Mall, located in the heart of Buona Vista, offers a range of dining options, from fast-food chains to high-end restaurants. A variety of cafes and bars can also be found, offering everything from artisanal coffee to craft cocktails.

Site Plan Analysis
Blossoms by the Park is made up of a single residential block with a northwest-southeast facing. With an irregular, almost squarish plot of land, the developers have opted to have the residential block take a linear profile along North Buona Vista Road while the condo facilities take the rest of the space.
The development also sits on elevated ground and has a good clearing over the surrounding low-rise buildings. This means that future residents will likely enjoy a panoramic view of the surrounding area. This includes the 16-hectare one-north Park that spans the length of the enclave.
As a mixed-use development, there will be four commercial units on the perimeter of the estate. According to the developers, these units will be under a single commercial title, and are all fitted for F&B. There will be a public plaza, which is an easement that cuts across the estate to allow the public to access the commercial units. This easement leads directly from Slim Barracks Rise to one-north park. The seamless connectivity to one-north park and the fenceless design is also one of the unique selling points of Blossoms by the Park.
Being a small development, the developers have opted for the common facilities that many have come to expect from condominium developments. Future residents can expect to enjoy a range of pool facilities, a gymnasium, a function room, an entertainment room, and two public plazas. Most of these facilities can be found on the second storey of development, which is coined the facilities deck. The residential carpark will occupy basement 1 and 2, while the drop-off and commercial carpark will be at level 1 of the development.
Unit Distribution
Blossoms by the Park will have a single residential block with 27 storeys, offering a total of 275 units. Residential units will begin from level 3, with the lower levels occupied by the facilities deck, commercial units, and carpark. The development will offer 1-Bedroom + Study to 4-Bedroom types, including dual-key option for the 3-Bedders.
Despite the lower number of units available, the developers still decided to cater to a diverse range of buyer profiles. There is an even spread between the 2 and 3-Bedroom types in terms of unit distribution, with 1-Bedders being the rarest type in this development. As we noted in our preliminary review, the developers have taken a strategic approach by allocating a larger proportion of units towards the 4-Bedroom type (18.1%) compared to the average number of such units in the vicinity (6.8%). This will make the project more attractive to larger families looking to live in this neighbourhood.
Floor Plan Analysis – 1-Bedroom + Study
Blossoms by the Park offers only the 1-Bedroom + Study variation for its 1-Bedders. They are found in Stack 08, which has a southeast facing towards the facilities deck and the pool. Higher floor units will likely have a good clearing over the low-rise buildings and will enjoy an unblocked view over the lush greenery.
Coming to the floor plan, it boasts an elongated layout from the entryway to an open-concept kitchen, all the way to the dining and living room and balcony. The study is tucked away in a small nook beside the kitchen, which owners can choose to enclose to prevent smells and fumes from entering. The bedroom and bath are decently sized as well to fit up to a king-sized bed.
Overall, the use of space is pretty efficient and is suitable for investors, singles, and young couples.
Floor Plan Analysis – 2-Bedroom
The 2-Bedroom units here come in a standard layout as well as a 2-Bedroom + Study variation. We favour the 2-Bedroom + Study variation because of the additional nook for the study that can be used for a range of purposes, such as extra storage space. The developers have opted to install a full-length mirror to enhance the space of the study for their showflat unit, providing some inspiration for how it can potentially look like. The rest of the unit is similar to the 1-Bedroom + Study, just with an additional common bedroom and bathroom.
For the best stack, we favour stack 09 because of its southeast facing that will not get afternoon sun and the added bonus of a sweet unblocked view overlooking the pool facilities and surrounding lush greenery.
Floor Plan Analysis – 3-Bedroom
The 3-Bedroom units here come with two standard layouts and a dual-key variation. One interesting thing to note is that the dual-key variation (915 sqft) is smaller than the two standard layouts (1,044 & 1,076 sqft). This is the developers’ strategy to keep the quantum of the dual-key units low for investors who want to maximise rental yield. Another interesting feature that is present in the standard layouts and missing from the dual-key one is the household shelter, which takes up almost the length of a common bedroom behind the kitchen.
For the dual-key layout, the unit opens into a foyer with dual entrances. The studio portion of the dual-key unit takes a narrow elongated configuration. The different spaces, namely the bathroom, kitchenette, and bedroom, are lined up in a row. The 2-Bedroom portion opens up into the kitchen, with the dining and living room in a single file while the bedrooms and bathroom are flushed to the other side of the unit. Since there is only one bathroom for the 2-Bedroom portion, it is designed as a jack-and-jill bathroom with two entrances so that the privacy of the master bedroom will not be disrupted.
As the dual-key units are only found in Stack 02 and 03, which have the same facing, both are good options.
Floor Plan Analysis – 4-Bedroom
The 4-Bedroom type comes in two variations – the standard and premium. Although the 4-Bedroom premium is much bigger, standing at 1,507 sqft compared to the standard 1,302 sqft, we find that the featured D1 layout is a more efficient use of space. For the premium layout, a lot of the space goes to the elongated foyer/dining/living room as well as the balcony that spans the length of three bedrooms.
For the featured D1 layout which is also the developer’s showflat unit, the unit opens into an elongated foyer, with an open-concept kitchen beside it. There is also a yard, WC, and household shelter tucked behind the kitchen. Moving to the living room, we find that having the dining area behind the living room is an efficient use of space, and having it beside the large balcony makes for a good dinner ambience.
The rest of the unit is made up of two common bedrooms, a junior master with ensuite bathroom, and the master bedroom. We found that the junior master is actually slightly smaller than the common bedrooms, and might not be able to comfortably fit a queen-sized bed if there are other built-in furniture like a study table or bookshelves. This could be because some space is compromised to fit the ensuite bathroom.
As the most premium units in the development, the 4-Bedroom units get a fantastic unblocked view of one-north park and higher floor units will tower over the surrounding low-rise buildings.
Closing Thoughts
With many intrinsic attributes that are appealing to homebuyers and investors, Blossoms by the Park will likely experience high demand, given that only 275 units will be available. As the government continues to roll out plans to rejuvenate the Queenstown estate, its location is an attractive choice that checks off a lot of boxes for both capital appreciation and rental potential.
If you are in the market for a new launch project, or are looking to expand your property portfolio, feel free to reach out to us for a second opinion. And if you are interested in Blossoms by the Park and would like to schedule a visit to the show flat, do get in touch with us and we will be glad to walk you through the process.
Once again, thank you for reading and following PLB. Do stay tuned as we bring you more reviews of upcoming new launch projects around Singapore.



