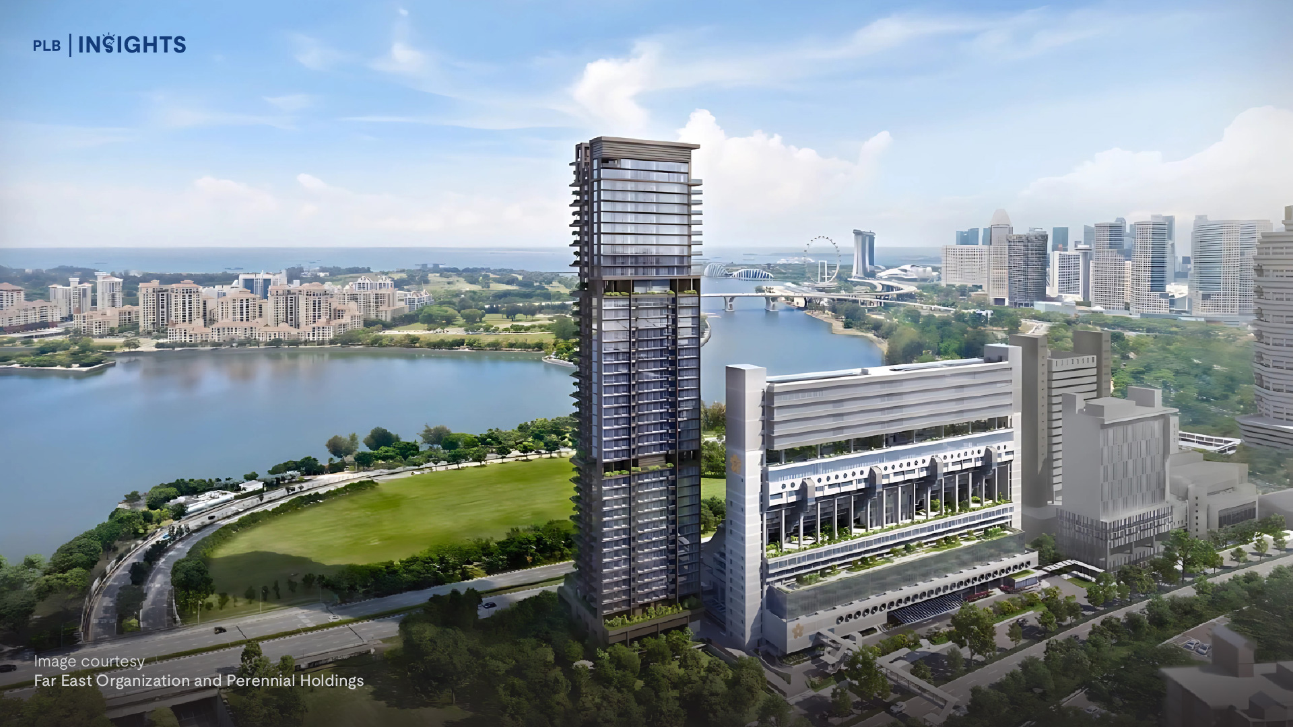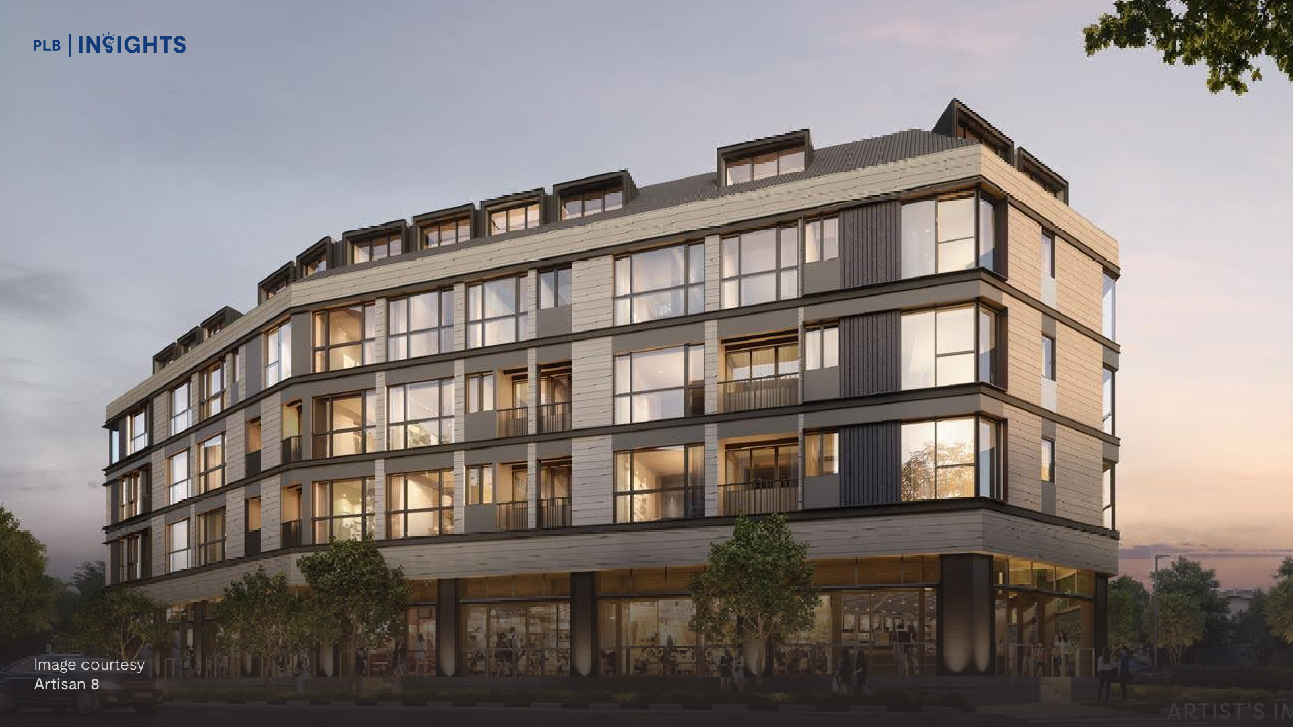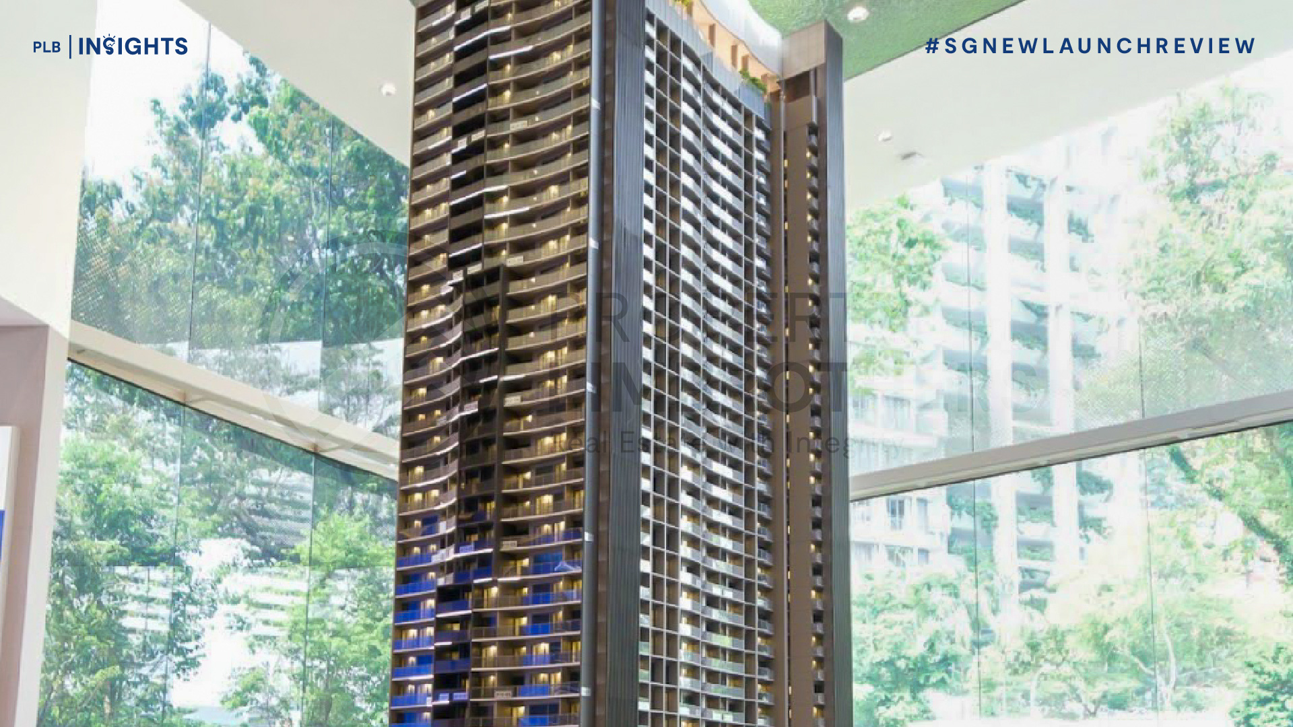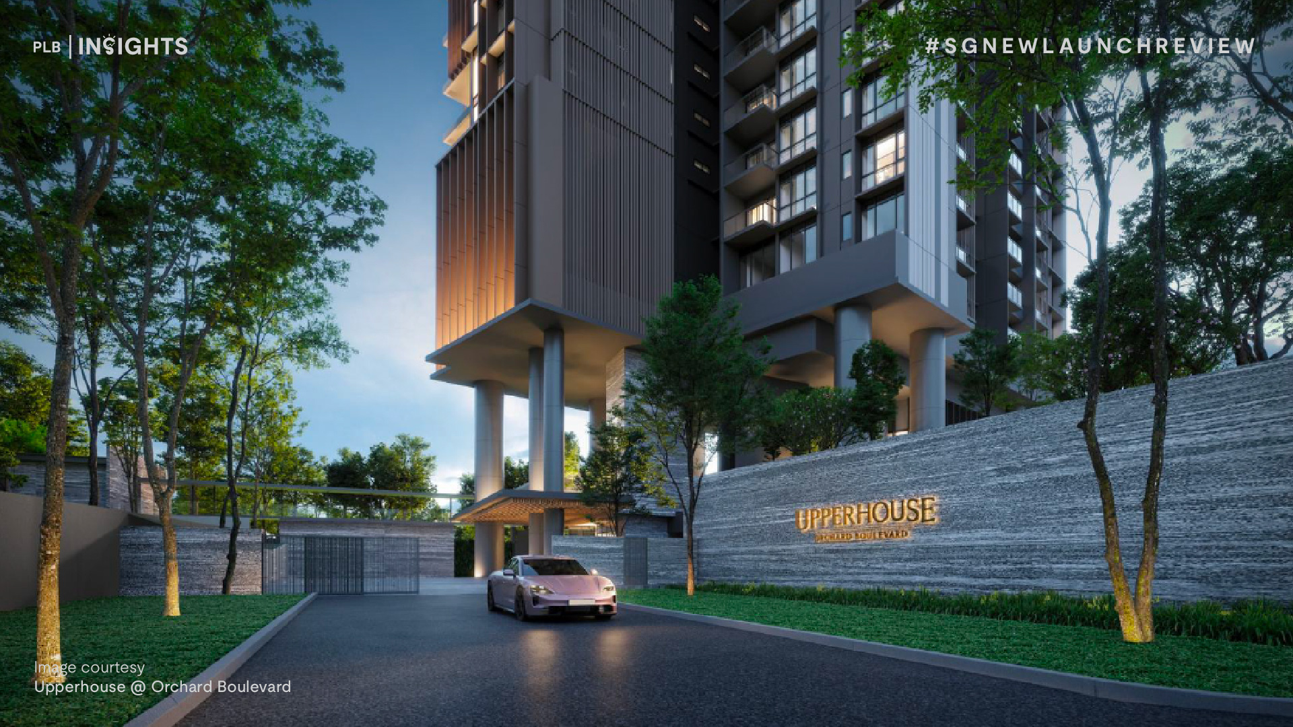
Shiny new kid in the South – Avenue South Residence. This pristine development comprises 1,074 units sprawling across 245,976 sqft of prime land, with 2 towers each standing at 56-storey high and 5 blocks of conserved 4-storey that includes F&B outlets, shops and childcare centre.
The development is a joint venture of UOL Group, United Industrial Corporation (UIC) and Kheng Leong Company (KLC) and has bagged awards like the Best Mega-Scale Condo Architectural Design (Singapore), Best Mega-Scale Condo Development (Singapore) in 2020 and Best Condo Interior Design (Singapore) in 2019 awarded by PropertyGuru Asia Property Awards.
It is certainly hard to miss the eye-catching twin towers while commuting down Ayer Rajah Expressway (AYE). In this article we will be breaking down the location, transformation within the area, site plan, floor plan, pricing analysis and more.
*This article was written in October 2023 and does not reflect data and market conditions beyond.

Location Analysis

Located close in proximity to the upcoming transformation at the Greater Southern Waterfront, along with 2 upcoming Circle Line (CCL) MRT stations namely Cantonment and Keppel MRT definitely translates to a lot of potential and convenience for residents living in Avenue South Residence.
The entrance to Avenue South Residence is served by a quiet and exclusive road that is Silat Avenue, with the project being enveloped by Ayer Rajah Expressway (AYE) and Kampong Bahru Road, and the Central Expressway (CTE) is also not too far off.
Being close to the major expressways means that the connectivity to city centre is made easy, and for those who rely on public transport the commute to Outram Park MRT (EW16/TE17/NE3) is just 3 bus stops away from the nearest bus stop to Avenue South Residence (Opp Melati Blk 2) that is a 2-minute walk away.
The Kampong Bahru Bus Terminal is also 280m away from the project along Spooner Road. The Bus Terminal serves 10 different bus services that connect commuters to even the far West and East side of Singapore.
For families with school-going children, there are 7 schools within the vicinity of Avenue South Residence.

Transformation
As one of the first residential developments in the proximity of the upcoming Greater Southern Waterfront transformation, owners of Avenue South Residence would get to enjoy first-mover advantage, being one of the first to TOP in an area that is undergoing a lot of rejuvenation over the next 10 to 15 years.
While the benefits of reaping the full gains from the transformation is for those who are in for the long haul, it certainly does not mean that owners who plan to hold for a short period of time are missing out given the different transformation plans happening around the area.

In August 2023, a Straits Times article was published to announce the government’s plans to vacate 170 HDB rental flats in Spooner Road that is right opposite Avenue South Residence as part of the government estate renewal plans. At the time of writing, the plot of land in Spooner Road is zoned as Residential and ‘Subject to Detailed Planning’, however the exact plans are unannounced at this point.
The plot of land that is adjacent to our development which is currently occupied as a 519 Keppel Distripark has also been zoned the same. Regardless of how these plots of land transform in the near future, into a new HDB township or private housing, it will most certainly translate into raising the value of Avenue South Residence and bring a lot more convenience and life into this part of District 3.

In 2016, Singapore’s Prime Minister Lee Hsien Loong teased the launch of Singapore General Hospital (SGH) Campus Master Plan and 2 years later, announced the 20-year Master Plan to transform the entire SGH landscape by refreshing the campus and introducing new facilities and technology to serve the new generation of Singaporeans. This Master Plan is slated to complete in the 2030s.
This news would particularly appeal to real estate investors as this transformation would strongly influence the rental demand for Avenue South Residence given its close proximity to the SGH Campus. The long term tenant pool would not be limited to medical tourists, but also to medical students and healthcare workers.

The Greater Southern Waterfront has been repeatedly talked about when it was first announced in 2013, is one of the largest transformation plans involving 2,000ha of land, 30 KM of coastline stretching from Gardens by the Bay East all the way to Pasir Panjang. Albeit not within the area of transformation, the owners and residents of Avenue South Residence being minutes away from the action would certainly enjoy the ripple effect of growth, rejuvenation and liveliness that come from the area.

Closest and most relevant to our development at the Avenue South Residence is the Keppel Club site where approximately 9,000 housing units will be a part of the mega waterfront development that comprises around 6,000 Housing Board flats and 3,000 private housing units. The first Build-To-Order (BTO) flats will be released within the next three years, and the remaining housing developments will be progressively scheduled for launch in the next three to five years, according to the Urban Redevelopment Authority (URA).
It is further noted that the prime land will be freed up for redevelopment after PSA, formerly known as the Port of Singapore Authority, relocate its city terminals in Tanjong Pagar, Keppel and Pulau Brani to Tuas by 2027, as well as Pasir Panjang terminal by 2040.
Apart from the urban redevelopments, the government has also recognised the importance of the ecological connection between the mature secondary forests along the Southern Ridges and Labrador Nature Reserve, hence 20% of the site area in Keppel Club, which is close to 10 hectares of green spaces, will be set aside as parks and open land with nature trails weaving nature into our urban fabric where people and biodiversity can thrive side-by-side.

Here in Avenue South Residence, nature is right at our doorstep as the Rail Corridor that spans 24 KM long passes through the side of our development from Tanjong Pagar Railway Station to the Causeway at the Northern part of Singapore.
With these exciting developments in mind, what this means for the residents and owners of Avenue South Residence is they will certainly benefit from the changes that are happening around the region in the way of having greater connectivity, more options for amenities, and also attractive and strong rental demand.
Site Plan and Unit Distribution
The facilities for Avenue South Residence are strategically scattered throughout the development zones vertically and horizontally for residents across all ages to enjoy.

Towards the side where the Rail Corridor is, the zone named ‘The Wilderness’ caters exciting and uncommon facilities such as Boulder Climb, Balancing Trail, Bicycle Park (basement) and a Suspension Bridge.
Gathered in the centre of the development, in between the two residential towers 11 and 13, and the five conservation blocks, is where you will find the 50 metres lap pool, Pavilions with BBQ facilities, gymnasium, function rooms and even a mini golf area.
On the 3rd storey and towards the North part of the site plan enveloping towers 11 and 13 is where residents can enjoy more BBQ facilities and function rooms, a tennis court, Infinity Spa, and a huge clubhouse that comes with 2 karaoke rooms, study room and a piano room.
The developer certainly recognises the vast unblocked views towers 11 and 13 have to offer, so green spaces and gardens have been placed across different stories, and on the highest storey that is level 56, 2 function rooms have been constructed in each block for friends and family to interact and relax while enjoying the magnificent view.

Units located in between 3rd and 35th storey falls under the Horizon Collection. Those located in between the 37th and 56th storey is called the Peak Collection. Although there is a distinction in labels, the floor plans across both towers for all unit types are identical.


The total number of units within Towers 11 and 13 are at 988. The remaining 86 units belong to the Heritage Collection which are the 5 blocks of 4-storey conservation buildings that have been meticulously revitalised and restored to give it a new life.


Within block 1, 3, and 5 of the Heritage Collection is where commercial shops and a childcare centre can be found on the ground floor. The residential components are made up of 1 to 3 bedroom types, size ranging from 474 sqft for the 1-Bedroom Classic type to 1,001 sqft 3-Bedroom Classic Premium type. The charming units at the Heritage Collection is certainly an exclusive selection as it only forms 8.7% of the entire development.
Price Analysis

When it was first launched for sale in September of 2019, out of the 300 units that were released by the developer for sale, 276 units were sold. In terms of average prices, units at Heritage Collection were priced around $1,780 PSF, while those at Horizon Collection were close to $2,000 PSF. The Peak Collection commanded the highest PSF at an average of $2,250 PSF.
The prices for all unit types at Avenue South Residence saw a steady increase during the launch phase and it took the development approximately 2 years to sell out. Last to go were the 4-bedroom units and also the 1-bedroom units.
The owners were progressively called for key collection in the middle of 2023, and the asking prices were observed to have an average of $2,315 PSF, which was an increase since its launch day at an average of $1,921 PSF.

In terms of rental, Avenue South Residence fair at an average yield of 3.7% which is within the healthy range. Looking at nearby properties that are nearer to an MRT Station (i.e. Outram Park),Spottiswoode Residences and Spottiswoode Suites have a 3.2% and 3.7% rental yield respectively.
We firmly believe that in the next decade when the rejuvenation of the precinct inches towards its completion, the value of the property and rental demand will rise in tandem due to the job opportunities created within the SGH Medical Campus, having prominent Primary Schools within the vicinity, the operation of Cantonment and Keppel MRT Station, new private housing, HDB clusters as well as the new office spaces that will sprout up in the South along the Greater Southern Waterfront.
MOAT Analysis
With our MOAT Analysis tool, it makes analysing projects easier with 10 distinctive traits that we identified and think are contributing factors to determine an estimated value of a project. For a more detailed understanding of our tools’ functionality, please refer to this article which provides a thorough explanation of the MOAT Analysis.

As at the point of writing this article, the MOAT score for Avenue South Residence is at 62%. The development aced in Bala’s Curve Effect Score and Quantum Effect Score having a 5 out of 5 score. Region Disparity Score is at 4 out of 5 as it compares with other developments’ median PSF in the neighbouring region. This strongly suggests the potential growth in property value in the near future.
Avenue South Residence scored the lowest in Landsize Density Score and Rental Score, both scoring 1 out of 5. It may help to note that the Landsize Density Score reflects the concentration of units within the space of the development.For a development with a large offering of 1,074 units occupying the 56-storey high twin towers, it is reflective of being a mega development.. Furthermore, the low rental demand score is a reflection of its newness (freshly TOP-ed) and likely a result of low rental transaction volume at this time.
While our MOAT scores do not serve as directives but more of an on-screen evaluation of the development at its current stage, the scores may be subjected to changes in the future. This is more so for Avenue South Residence as we recognise that the potential for the development will bloom at a later stage and current owners have the first-mover advantage.
Floor Plan Analysis
In this segment of the article, we survey the different layouts across all unit types that Avenue South Residence offers and provide our best pick for each unit type.
1-Bedroom

1-Bedroom units take up 20.85% of the twin towers, and they are placed in the middle of both towers – for block 11, stack 29 and 24, and for block 13, stack 39 and 44.
At a size of 527 sqft, the rectangular layout is efficiently planned to make sure that every square feet within the layout is utilised. The open kitchen is located on the immediate left, equipped with an in-built refrigerator, induction cooker, washer and dryer for one’s essential needs. The balcony space provisioned for this unit is ample to accommodate a two-seater outdoor dining set so those who reside on a high storey can have the opportunity to sit outside and enjoy Singapore’s skyline at any part of the day.
The master bedroom has a jack-and-jill bathroom that allows access from the living area which serves convenience to residents’ guests when they are over for a visit while maintaining privacy.
2-Bedroom
There are 2 types of 2-Bedroom configurations – 2 bedrooms with 1 bathroom, and 2 bedrooms with 2 bathrooms. 2 Bedrooms with 1 bathroom units take up 21.05% of the twin towers and it occupies stack 28, 33 within Tower 11, and stack 40, 45 within Tower 13.

Spanning 657 sqft, this 2-Bedroom unit has a dumbbell layout which offers more privacy between both bedrooms. The kitchen set-up on the right side of the entrance allows the possibility of enclosing it by installing a sliding door. However, it may help to note that there is no window provisioned for ventilation so if one is considering the idea of enclosing, the regular maintenance of the cooker hood is strongly recommended.

This 2-Bedroom 2 Bathroom layout would be our pick, given its appeal to investors with its dumbbell layout, separating both bedrooms to each corner with maximum privacy to both occupants. Carving out an additional bedroom space to increase rental yield would be possible in the living area as the occupant in the “3rd bedroom” can share a bathroom with the occupant in ‘Bedroom 2’. This layout type has a size of 689 sqft and occupies 26.6% of the units within Tower 11 and 13.
3-Bedroom

This 3-Bedroom Premium would be what we crown as the layout that is most well-suited for families at a size of 1,109 sqft. This layout would remind us of the common layout of a BTO 4-room HDB from recent years (without balcony). Having a familiar layout certainly has its perks – it is easy to configure, predictable and has an ease when it comes to exiting/renting out the property as it appeals to a wide range of audience, including investors.
4-Bedroom

Space is king. This 4-Bedroom Premium layout spans a whopping 1,496 sqft and it comes with 3 bathrooms and a private lift. The ‘Bedroom 3’ that comes with its own ensuite bathroom offers additional privacy as it has a separation with the other 3 bedrooms within the unit, and can possibly be rented out. This 4-Bedroom layout type enjoys the best view as it exists in stacks 31 and 37 within Tower 11 and 13, facing South overlooking the Keppel area and the coastline.
1-Bedroom Classic (Heritage Collection)

Within the Heritage Collection, all units except for the ones on the ground floor have direct access to the unit via lift and a secondary entrance. In addition, the living area is larger in size as the developer wishes to promote a space where residents can live and work within.

This particular 1-Bedroom layout has 495 sqft of space, and a huge squarish living and dining area that allows owners to configure it to their liking. For instance, constructing an additional work space for your work-from-home days, or a cosy home theatre corner for one to unwind after a long day at work.
2-Bedroom Classic Premium (Heritage Collection)

To further promote the idea of creating a space for living and/or home office, the developer has drawn up an interesting interpretation of one way in which the resident can turn this 807 sqft 2-Bedroom Classic Premium layout into use.
3-Bedroom Classic Premium

The largest unit type from the Heritage Collection is this 3-Bedroom Classic Premium layout at a size of 1,001 sqft, featuring an overall squarish layout efficiently planned without unnecessary elongation of walkways that some may find a waste of space. Although the developer’s suggested interpretation does not offer users a space to rest or sleep, it definitely reminds us of a space in a co-working environment with meeting rooms and “director’s room” supplied. Else, we think that this layout is also perfect for a family of 4 to comfortably live in and with a huge living and dining area to spend quality time together.
Summary
Located at the doorstep of the Greater Southern Waterfront transformation in District 3, Avenue South Residence is a large development that is packed with great potential for appreciation or a strong increase in rental demand given the transformation and rejuvenation happening around the development over the next decade or two.
Avenue South Residence is also sitting right next to the Rail Corridor that is currently undergoing an expansion, offering residents recreation options and a healthy work-life balance.
If you are looking to learn more about Avenue South Residence or if you are a current homeowner thinking about selling your unit, please feel free to connect with us for further information on the services we provide and how we can assist you with your property journey. PropertyLimBrothers, always happy to show you the place.







