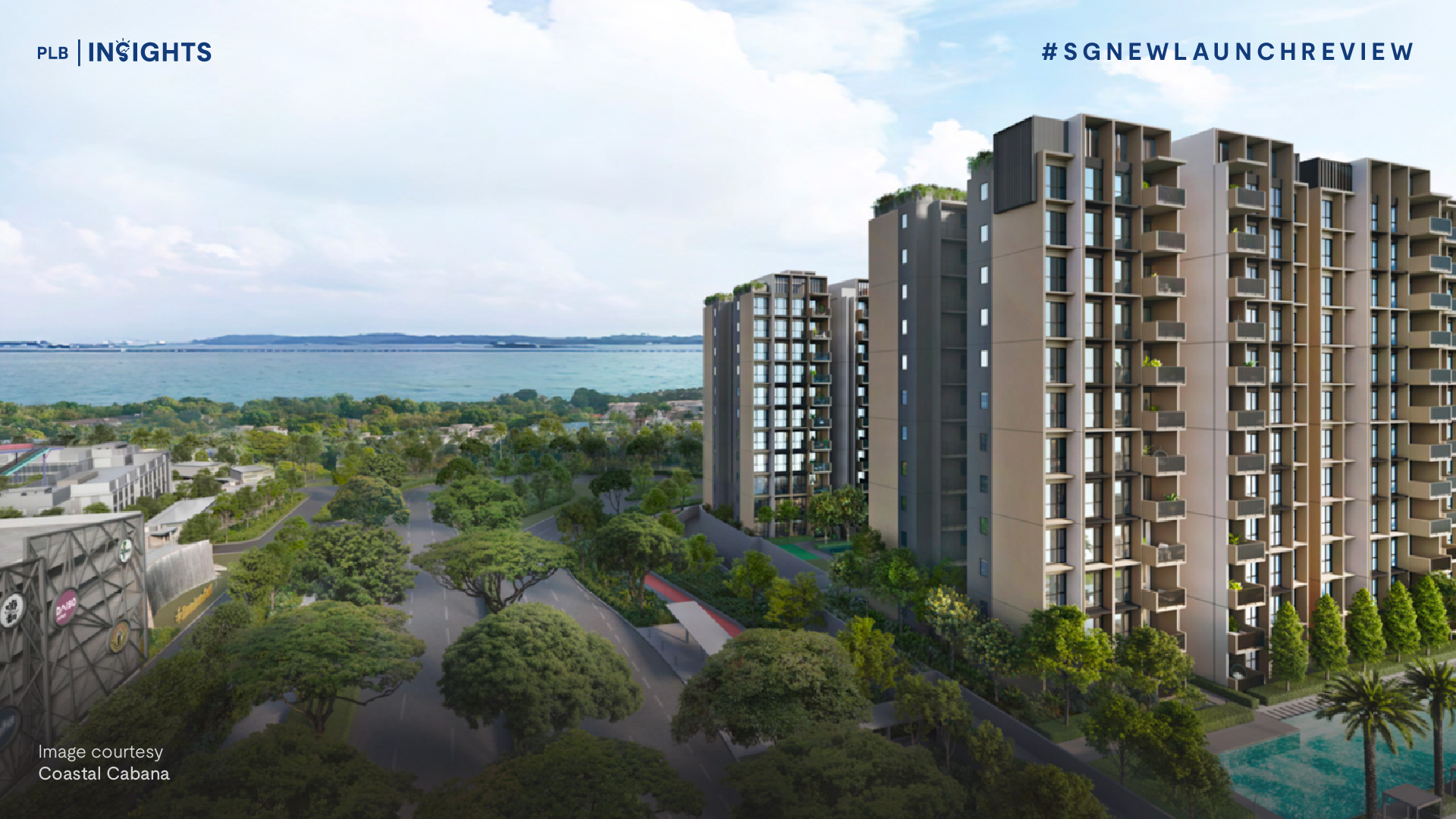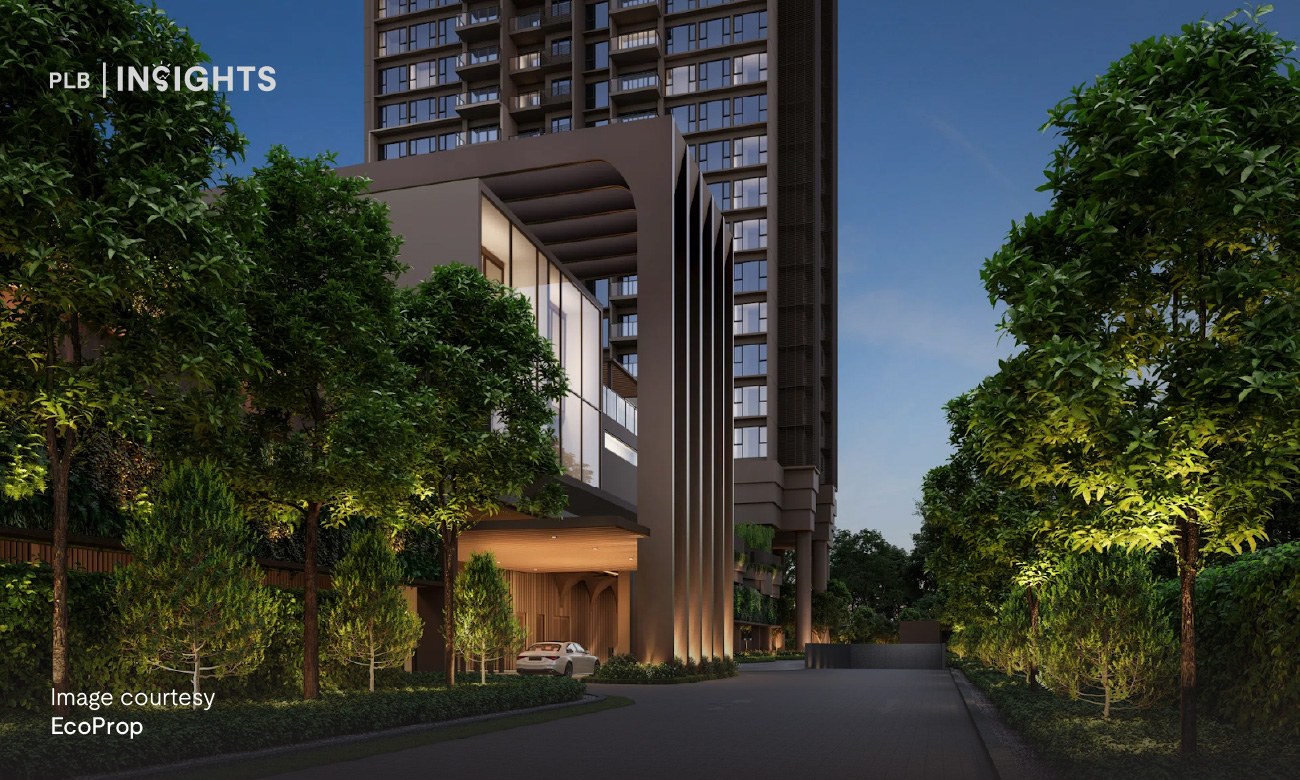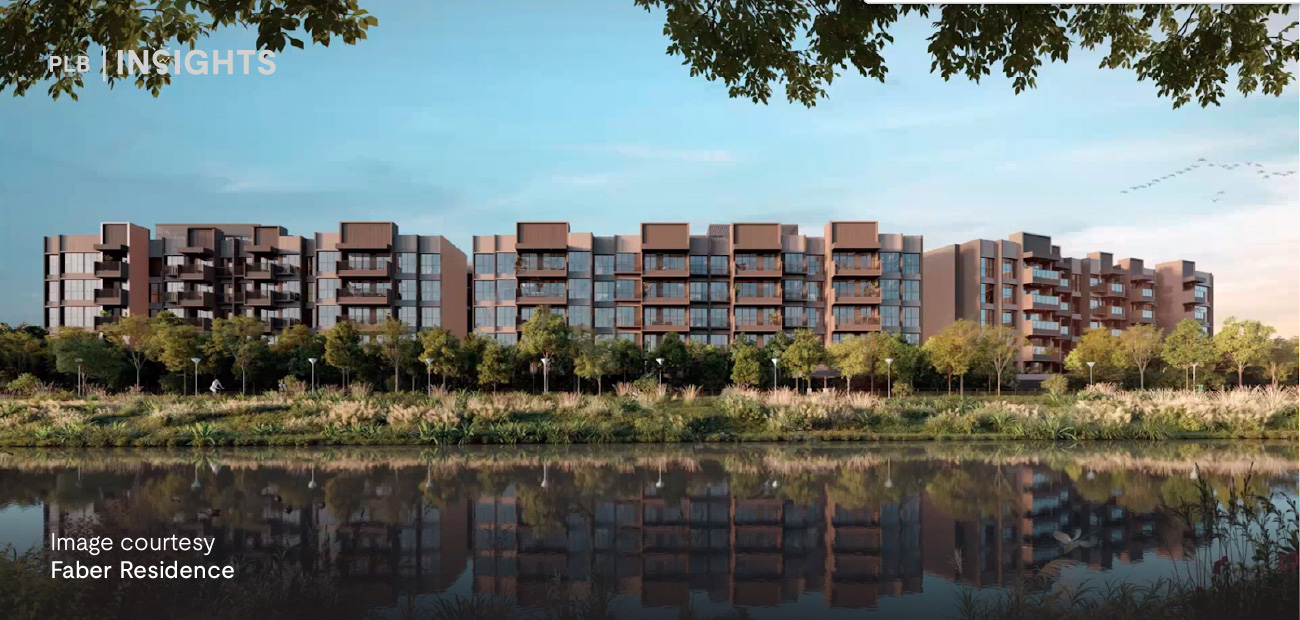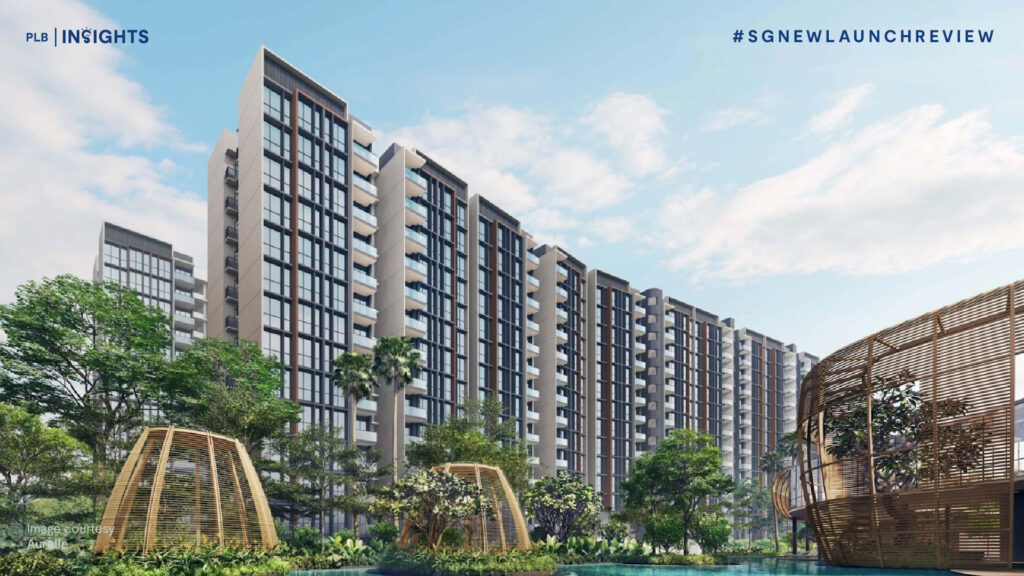
Poised to become a vibrant and well-integrated hub for living, recreation, and learning, Tampines North is set to redefine modern urban living with enhanced connectivity, lush green spaces, and future-forward infrastructure. This dynamic precinct is fast emerging as a prime choice for homeowners and investors seeking long-term growth and convenience.
Aurelle*, derived from the Latin word for “golden”, symbolises brilliance and elegance. The 99-year leasehold Executive Condominium (EC) marks the second addition to the thriving Tampines North enclave, following the highly successful launch of Tenet in 2022, which saw 72% of its units sold during its launch weekend.
Will Aurelle create the same buzz and excitement as Tenet? With its highly anticipated launch in early March 2025, all eyes will be on this golden opportunity—stay tuned!
*Preview for Aurelle EC will begin on 22nd Feb 2025, and set to launch on 14th March 2025
Aurelle will be developed by the reputable and well-established Sim Lian JV (Northbank) Pte. Ltd., a builder with a strong track record of delivering quality and highly-popular projects. Their portfolio includes The Tampines Trilliant and Emerald of Katong, the latter of which saw an impressive 99% of units sold during its launch weekend—a testament to the developer’s expertise and market appeal.
In this article, we will explore the key attributes of Aurelle Tampines EC in depth, offering insightful analysis on what makes this project a compelling opportunity. Additionally, this article is presented alongside PLB’s New Launch Studio Review of Aurelle Tampines EC, providing a comprehensive perspective for potential buyers and investors.
Note: This article was written in February 2025 and does not reflect data and market conditions beyond.
Project Details
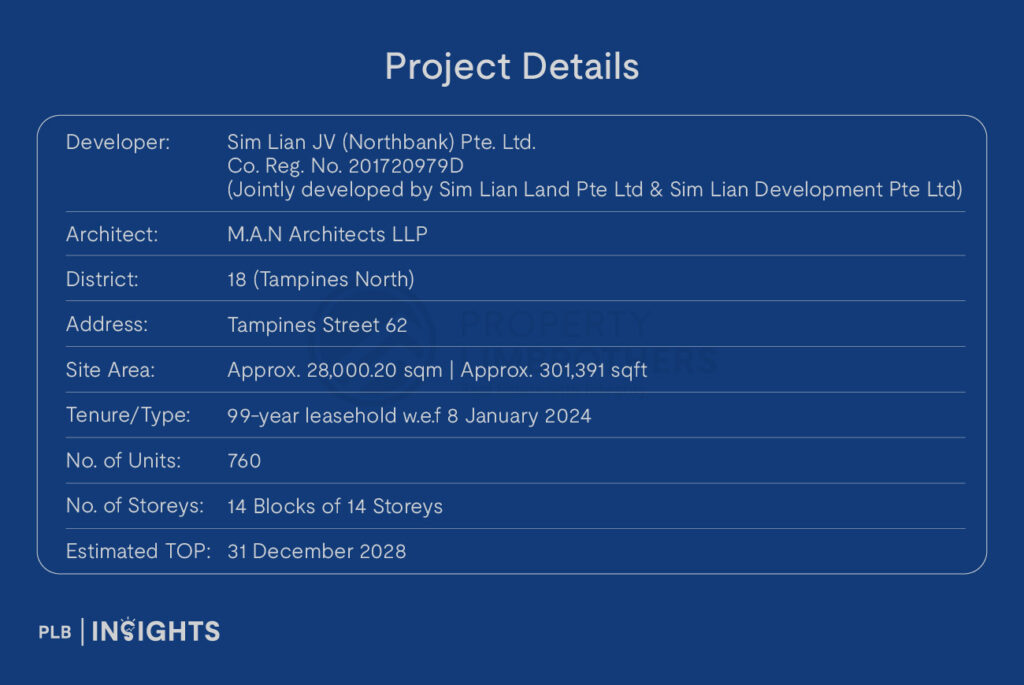
Location Analysis
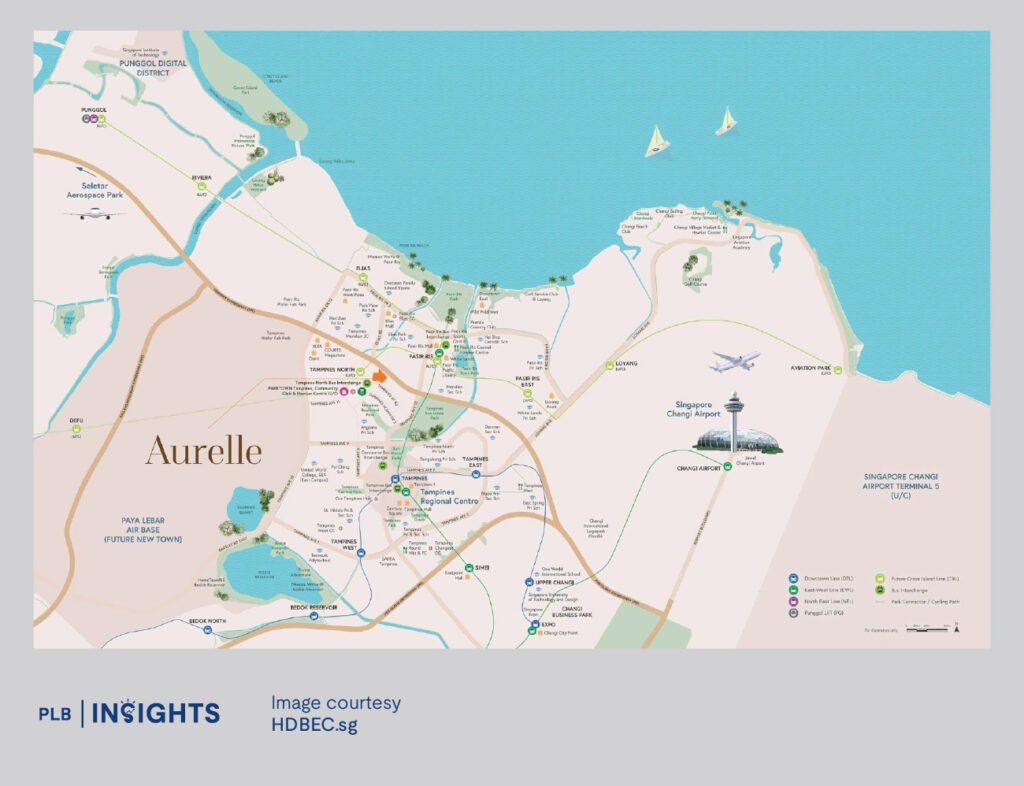
Prime Location & Strong Growth Potential
Aurelle is strategically located just a 5-minute walk from the upcoming Tampines North MRT station (CR6) on the Cross Island Line (Phase 1), which is slated for completion in 2030. This enhanced connectivity places Aurelle within easy reach of key employment hubs, lifestyle destinations, and transportation links, making it one of the most well-situated EC in the market.
Properties near MRT stations have consistently demonstrated higher and more sustained capital appreciation, driven by strong demand from homebuyers and investors. The launch of Parktown Residence on 22nd February 2025 is set to play a pivotal role in shaping future resale trends.
As Parktown Residence enters the secondary market within three to five years, transaction volumes are expected to rise—a phenomenon known as the Volume Effect—driving resale demand and price appreciation for surrounding developments like Aurelle. This spillover effect will be particularly advantageous for Aurelle homeowners once the development attains its Minimum Occupation Period (MOP), likely in 2032, ensuring an almost certain price appreciation when they decide to sell.
Seamless Connectivity & Everyday Convenience
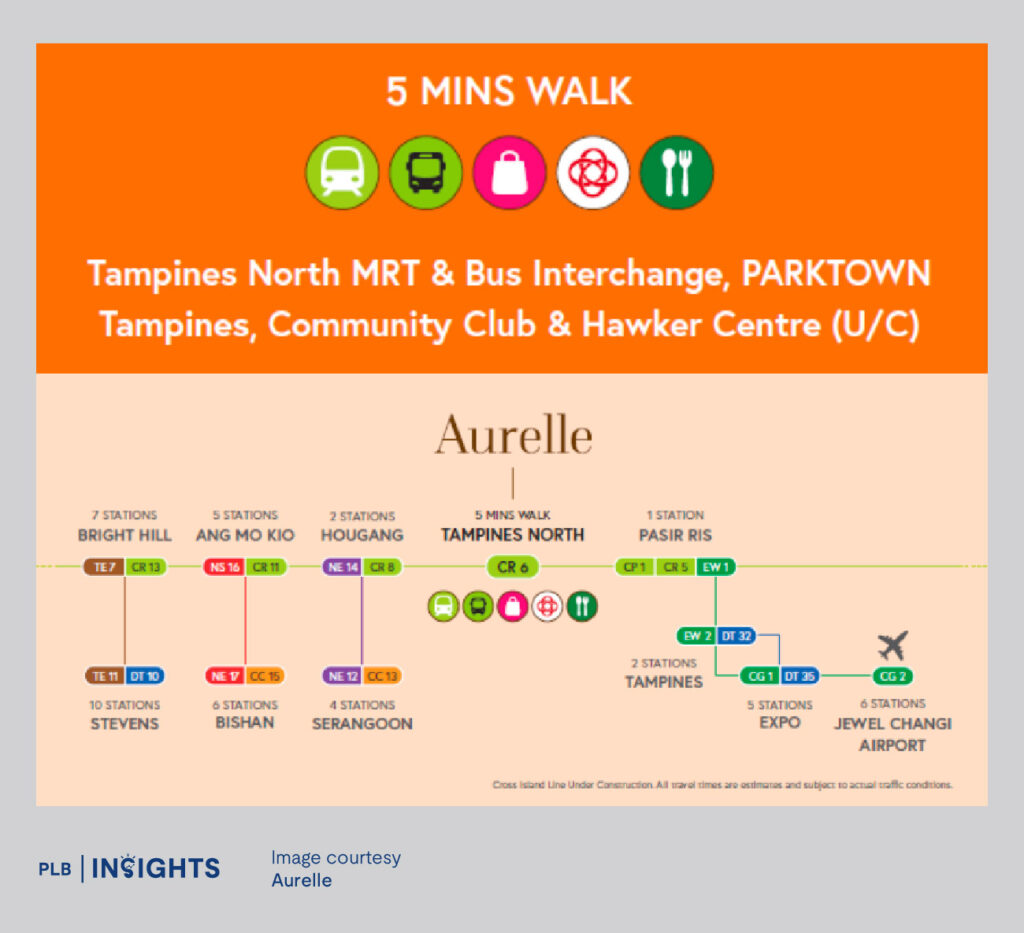
Aurelle offers seamless access to key transport nodes, commercial hubs, shopping districts, and lifestyle amenities, making everyday living exceptionally convenient:
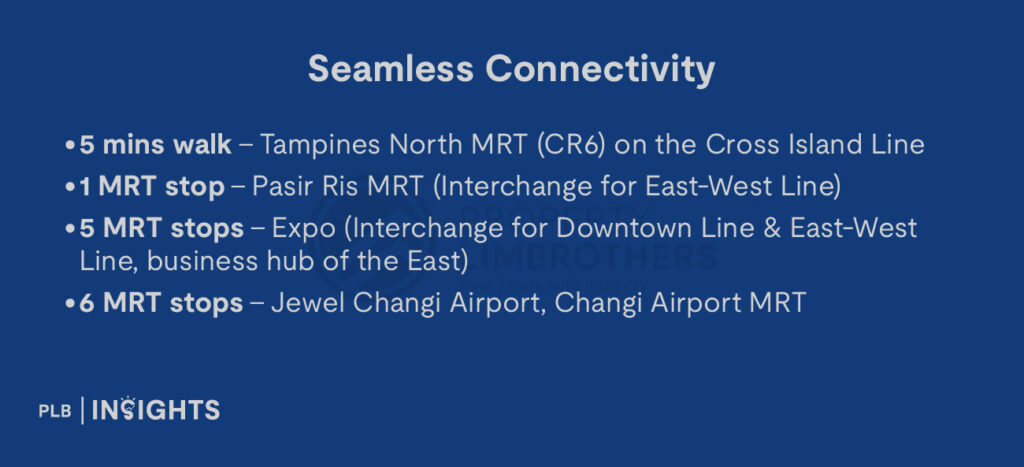
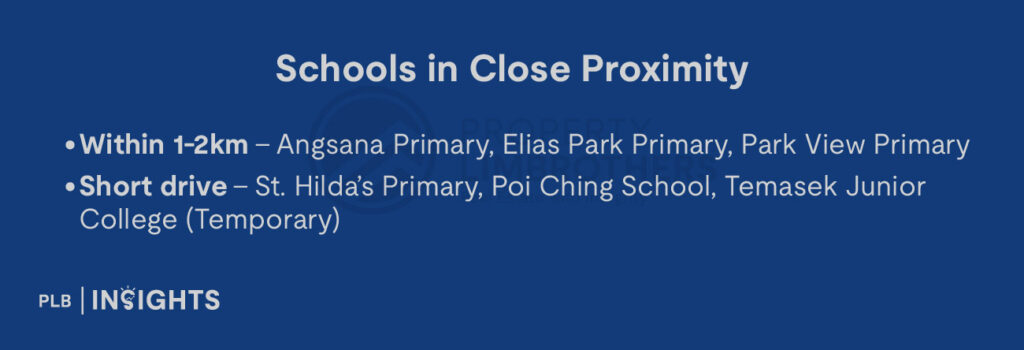
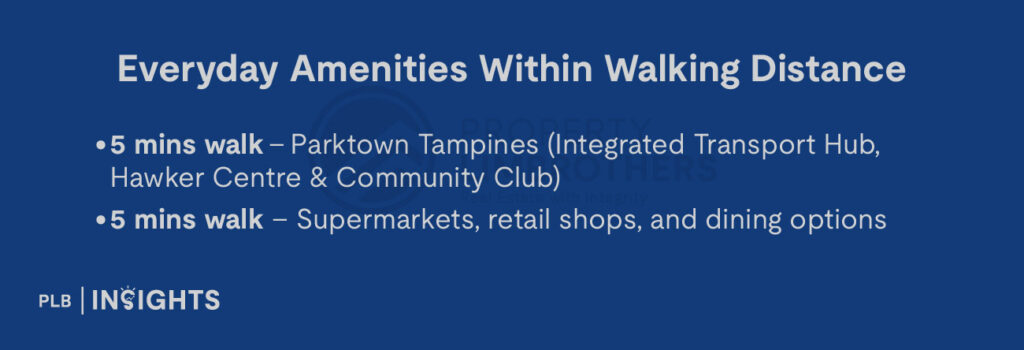

With its exceptional location, superior accessibility, and proximity to lifestyle and commercial hubs, Aurelle presents a compelling opportunity for homeowners and investors looking to secure a property with strong long-term value appreciation.
Site Plan Analysis
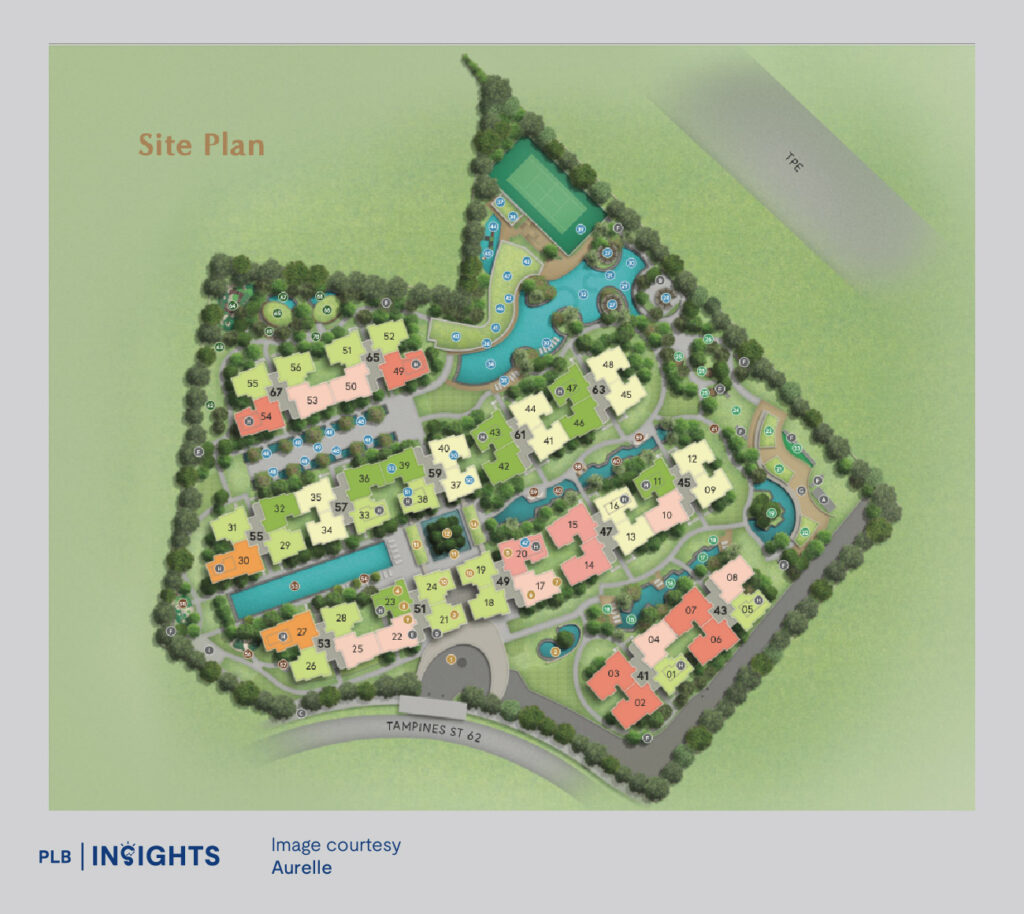
Family-Centric Living with Luxurious Amenities
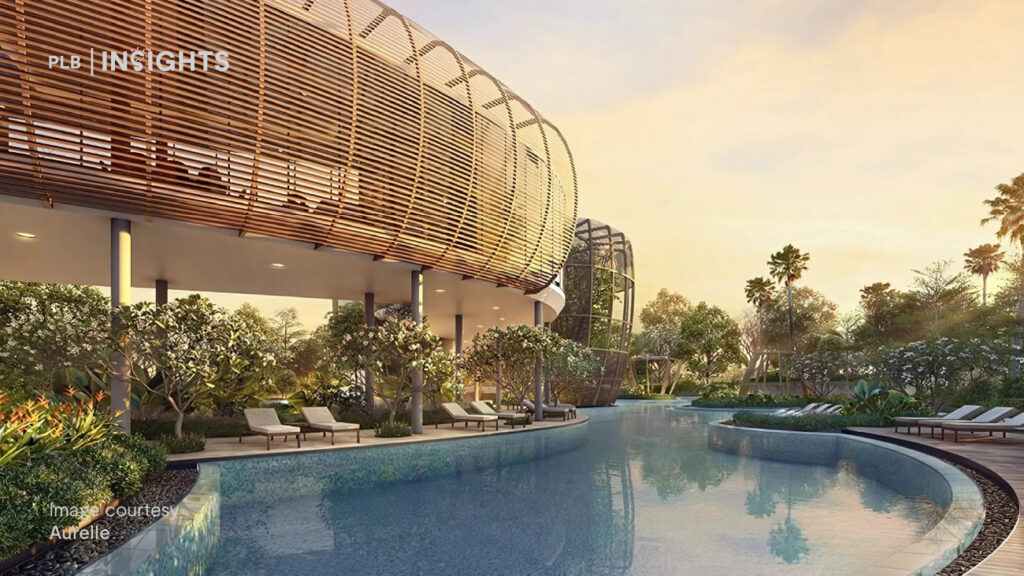
Aurelle EC is thoughtfully designed to provide a holistic and family-friendly lifestyle, offering an impressive 70 facilities that cater to residents of all ages. The 50-meter lap pool serves as the heart of the development, providing a refreshing escape for both casual swimmers and fitness enthusiasts. Complementing this is a foot massage pool for relaxation and a dedicated kids’ pool, ensuring that little ones have a safe and fun space to splash around.
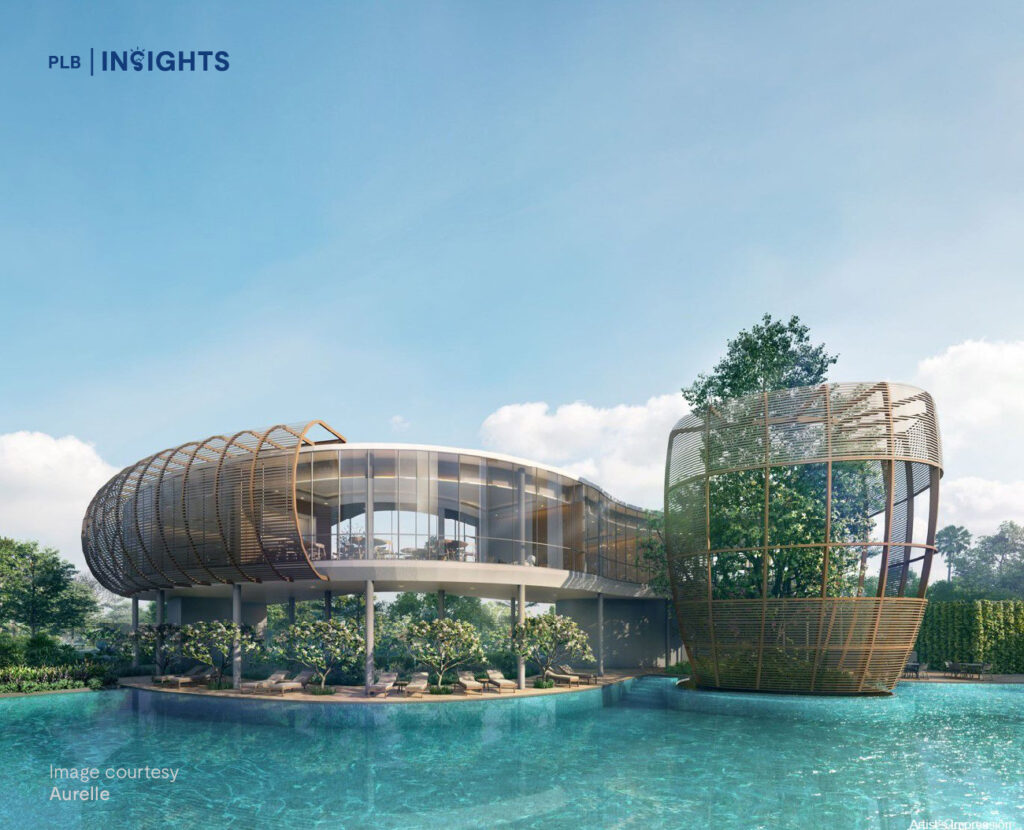
For those who prioritise health and wellness, Aurelle EC features a state-of-the-art gymnasium, allowing residents to stay active without having to leave home. Families will appreciate the children’s playground, designed to provide a safe and engaging environment for young ones to socialise and play.
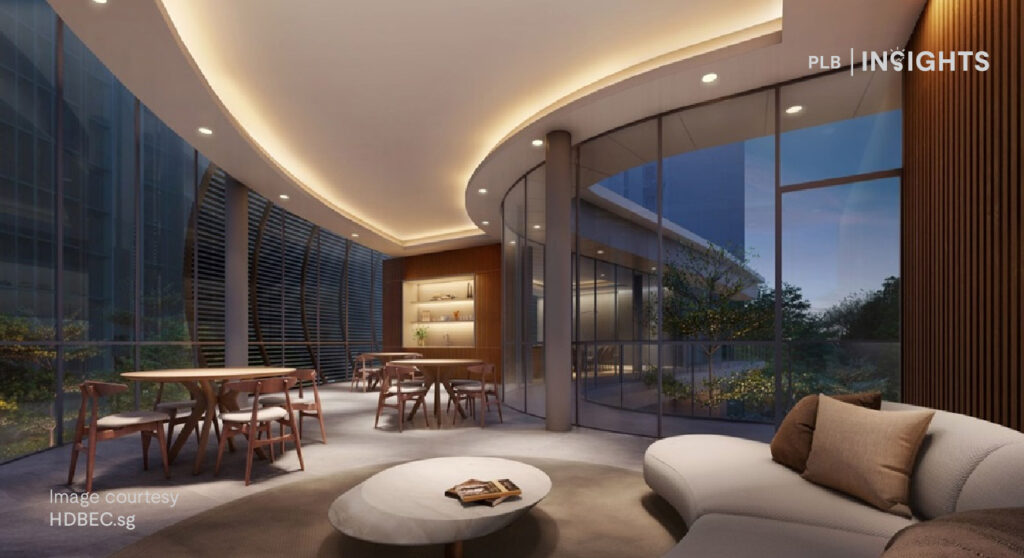
Beyond recreation, Aurelle EC fosters a strong sense of community with its array of social and entertainment spaces. The clubhouse, equipped with function rooms, a multipurpose hall, and BBQ areas, offers the perfect venue for gatherings, celebrations, and community bonding. Adding an extra touch of exclusivity, the development also features private villas, elevating the luxury living experience.
North, South, East, West Facings
For readers’ reference, we are providing aerial views showcasing the different facings of Aurelle EC—North, South, East, and West. These visuals offer a clearer perspective of the development’s surroundings and orientation.
North Facing
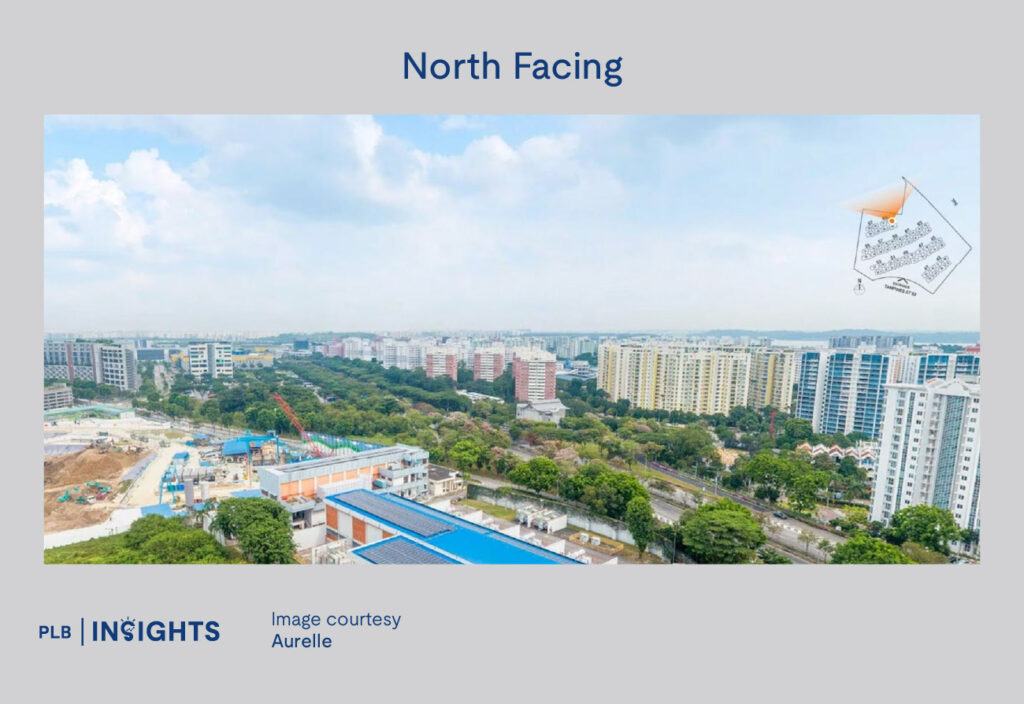
For the north-facing units, the adjacent plot is currently zoned for residential use, but its specific development details have yet to be confirmed.
This means that future developments could potentially influence the view, privacy, and overall ambiance of north-facing units. While the plot may eventually house another residential project, buyers should consider factors such as building height, density, and design when evaluating the long-term outlook of their unit. However, given that the plot is designated for residential use, the area is expected to retain a harmonious and family-friendly living environment, aligning well with Aurelle EC’s character as a community-centric development.
South Facing
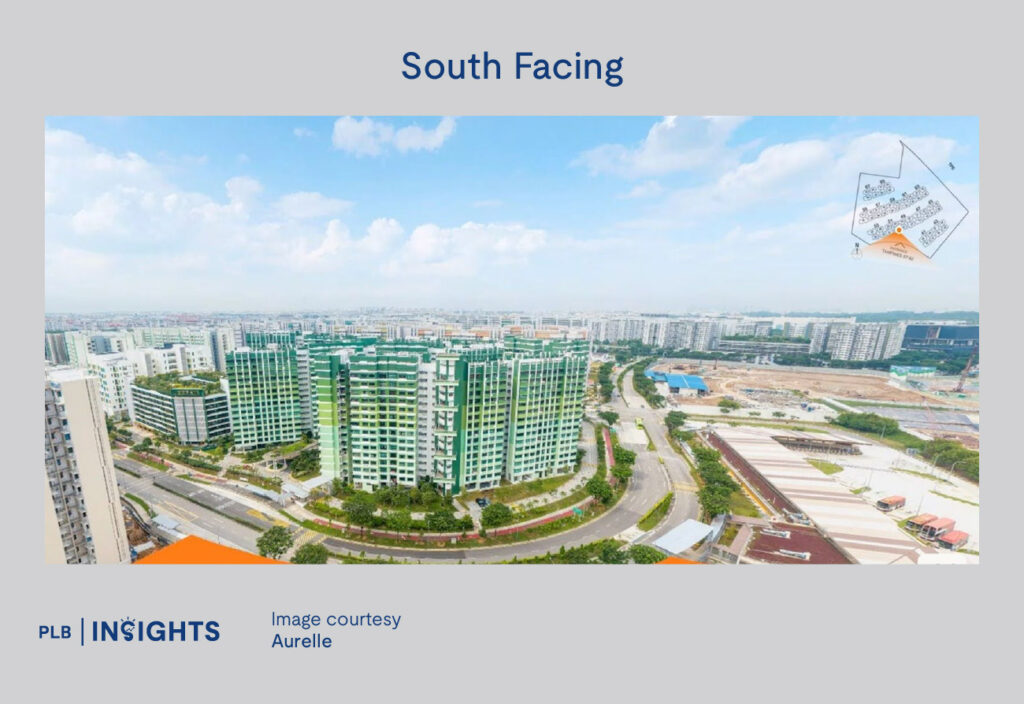
For the south-facing units, the direct view overlooks nearby HDB blocks. However, there is no need for concern, as the highest floors of these HDB blocks reach only the 15th level. This means that units situated on the higher floors of Aurelle EC will still enjoy open and unobstructed views, allowing for ample natural light and ventilation. Residents on mid-to-lower floors can expect a pleasant neighborhood view, with a well-established residential landscape that adds to the sense of community and livability.
North-East Facing
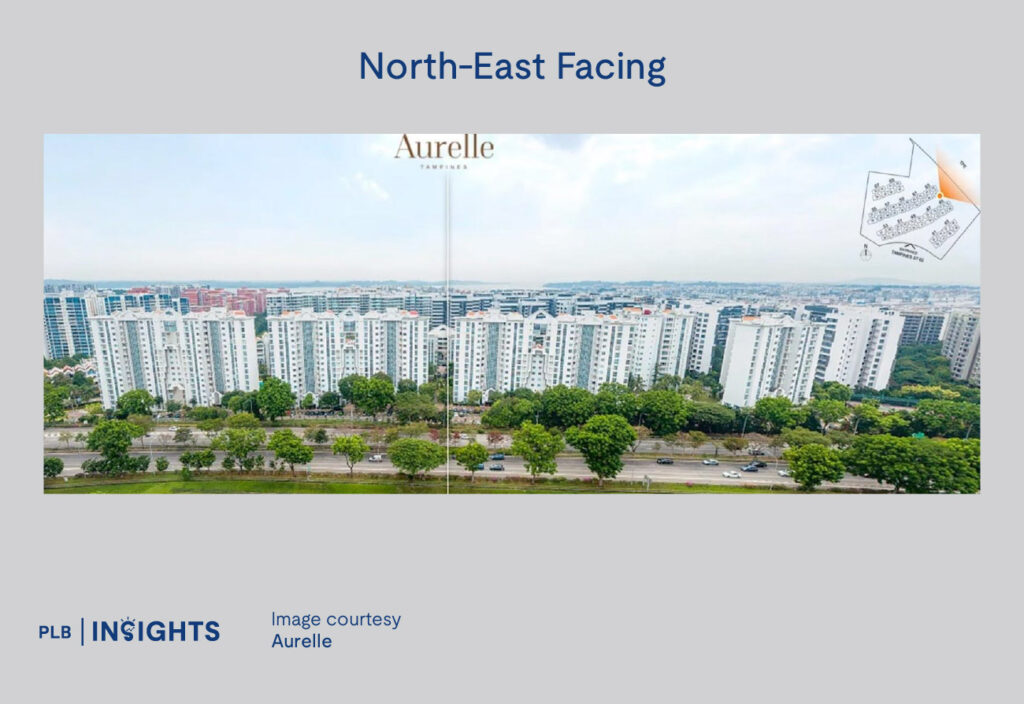
While the north-east facing units are situated near the Tampines Expressway (TPE), the development incorporates thoughtful noise mitigation measures. A buffer zone consisting of a grass patch and strategically built amenities helps to reduce direct exposure to traffic noise. Additionally, the developer has carefully planned key facilities along the north-east side of the project to serve as an additional acoustic barrier, enhancing the overall living environment for residents in these units, who may be concerned with the noise coming from the TPE.
East-West Facing
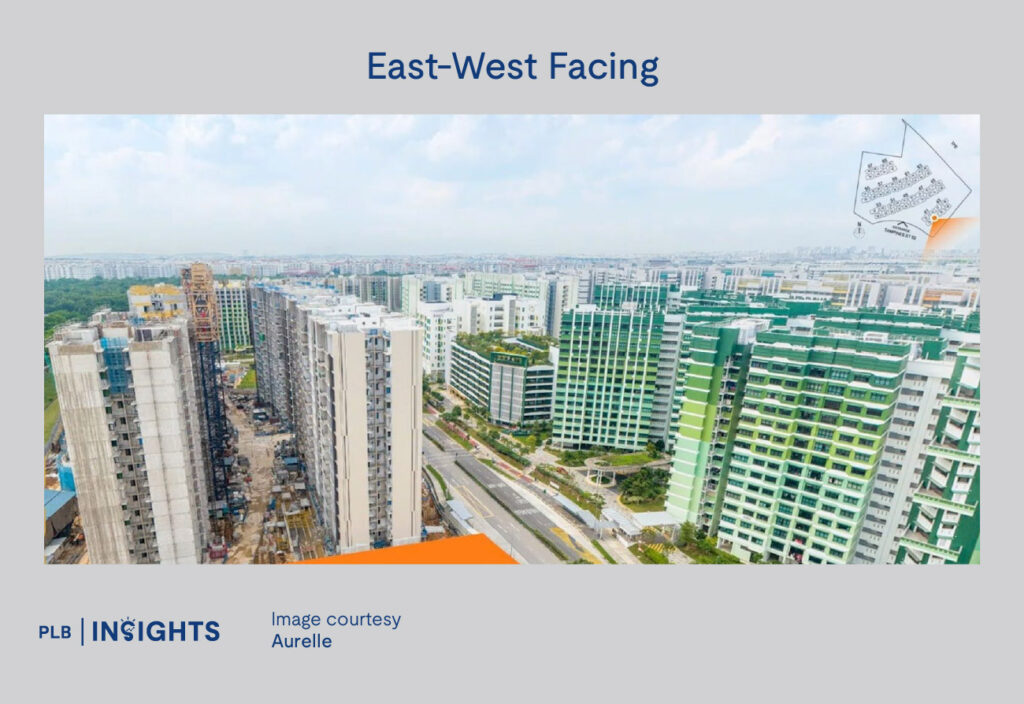
For the east-west facing units, the adjacent plot is occupied by Tenet, a 99-year leasehold EC launched in 2022 and slated for completion in 2026.
South-West Facing
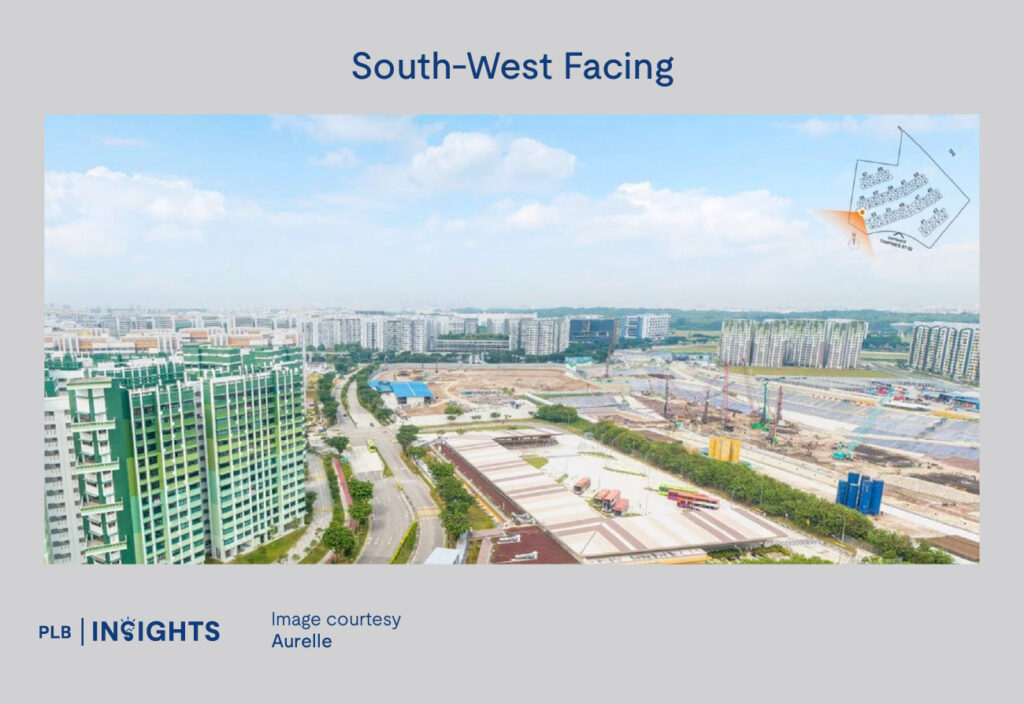
For the south-west facing units, the direct view consists of HDB blocks and the Tampines North Interchange. While lower-floor units may have a more immediate view of the interchange, higher-floor units can expect a more open perspective with a broader cityscape. The proximity to the interchange also means enhanced connectivity, offering residents greater convenience for daily commutes.
Comparative Market Analysis (CMA)
Comparison With Nearby Developments
In this section, we will go in-depth with the pricing analysis for Aurelle EC versus the surrounding condominium projects, including Tenet EC that was launched in 2022. The two key data points represented are:
- Current Quantum ($) (in blue) – The current market price of units.
- Lease Reset Quantum ($) (in purple) – The projected price if the lease was reset.
3-Bedroom
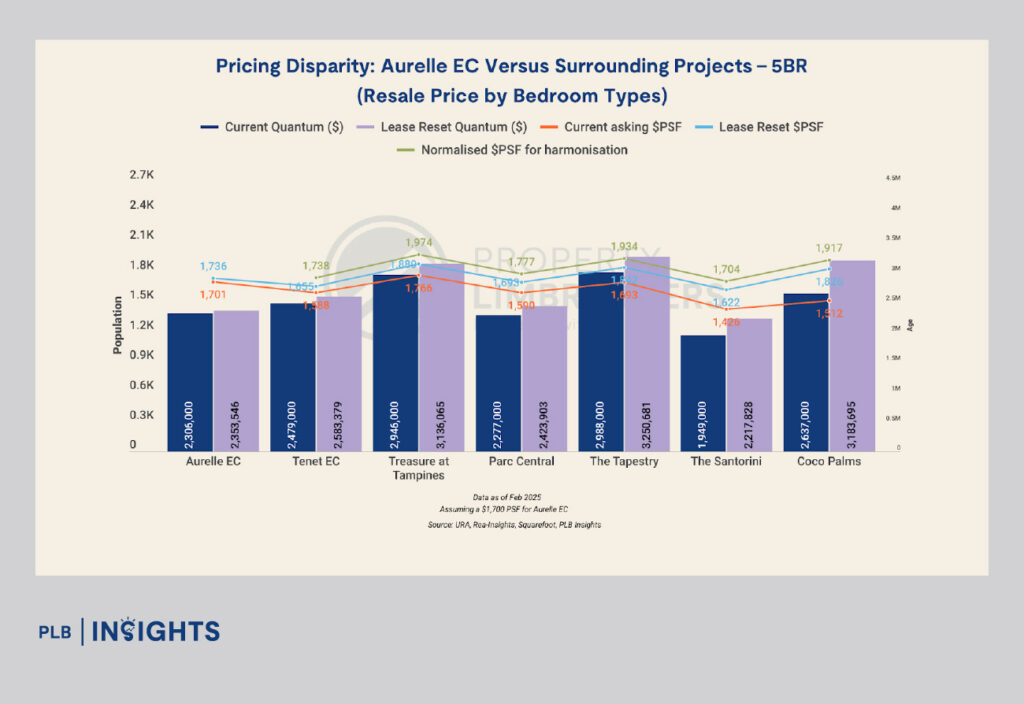
Key Observations:
1. Aurelle EC is the most affordable option among the projects listed, with an indicative current quantum of $1,428,000 and a lease reset quantum of $1,457,443. This is assuming the price PSF is at $1,700.
2. Price disparity compared to others:
- Pasir Ris 8 has the highest lease reset quantum at $2,361,411, which is ~$900K more than Aurelle EC, which is not unexpected given that it is an Integrated Development.
- Waterview and Coco Palms also have high lease reset quantums, both around $2M, making them ~$500K more expensive than Aurelle EC.
- The Tapestry, The Tampines Trilliant, and Treasure at Tampines have lease reset quantum values above $1.8M, roughly $350K to $400K more than Aurelle EC.
3. Smallest price gaps:
- The Alps Residences has a lease reset quantum of $1,601,798, making it the closest in price to Aurelle EC with a difference of ~$144K.
- For more apple-to-apple comparison, Tenet EC is relatively close, with a lease reset quantum of $1,539,189, around $82K higher than Aurelle EC.
4. Overall trend:
- Aurelle EC is significantly cheaper than most of the surrounding projects, both in terms of current and lease reset quantum.
- Existing private condos (such as The Tapestry, Tampines Trilliant, and Coco Palms) have substantially higher valuations than executive condominiums (ECs) like Aurelle and Tenet.
- Pasir Ris 8 has the largest price premium, standing out as the most expensive project. It is expected given that this is an integrated project.
4-Bedroom
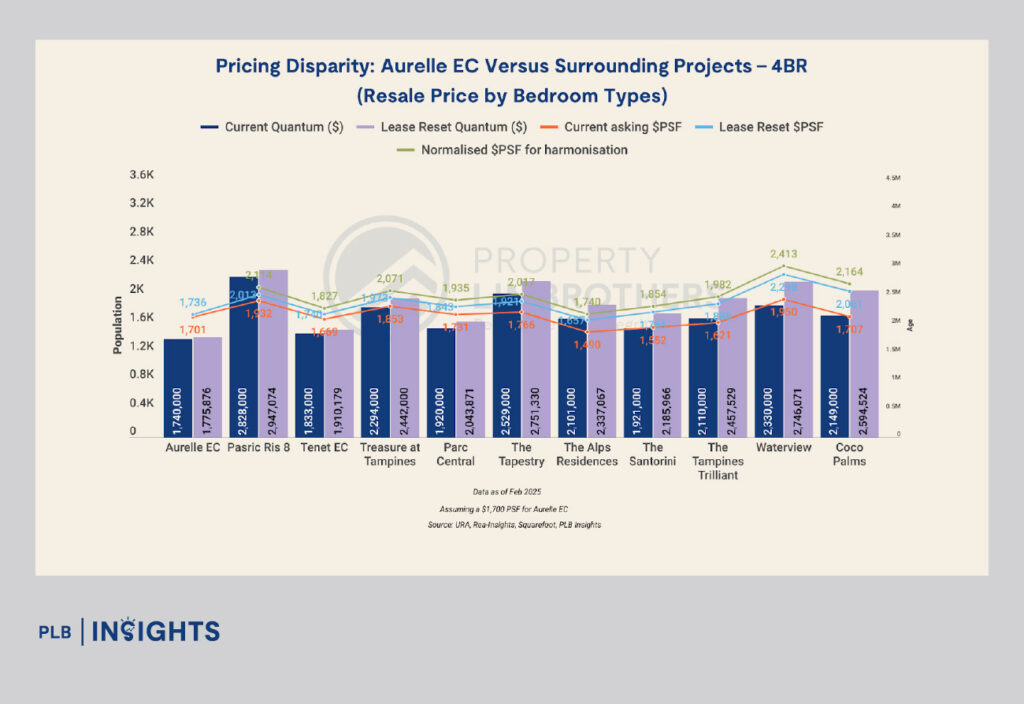
Key Observations:
1. Aurelle EC’s Competitive Entry Price
- Aurelle EC is positioned at $1.74M for a 4-bedroom unit, with an assumed $1,700 PSF.
- This is one of the lowest entry prices compared to both resale ECs and private condos in the area, making it an attractive option for buyers.
2. Comparison with Recent ECs
- Tenet EC ($1.83M, $1,910 PSF) is priced slightly higher than Aurelle EC, reflecting typical appreciation of ECs after launch.
3. Resale Price Trends Among Private Condos
- Pasir Ris 8 ($2.83M, $2,013 PSF), being an integrated development, commands a much higher quantum and $PSF due to its unique positioning and convenience factors.
- Private condos like The Tapestry ($2.52M, $1,921 PSF) and Waterview ($2.30M, $1,950 PSF) are priced notably higher, reinforcing the EC-private condo price gap that ECs typically bridge over time.
- Older projects like The Alps Residences ($2.33M, $1,653 PSF) and The Santorini ($1.92M, $1,552 PSF) show steady value retention, suggesting that even mid-aged developments in the area remain attractive in the resale market.
4. Lease Reset & Future Price Potential
- The normalised $PSF for harmonisation (green line) shows that newer projects tend to command a premium in the resale market.
- Waterview ($2,298 PSF lease reset) and Coco Palms ($2,164 PSF lease reset) indicate that over time, resale prices continue to climb.
- Given this trend, Aurelle EC is expected to see healthy price appreciation post-MOP when it enters the resale market.
5-Bedroom
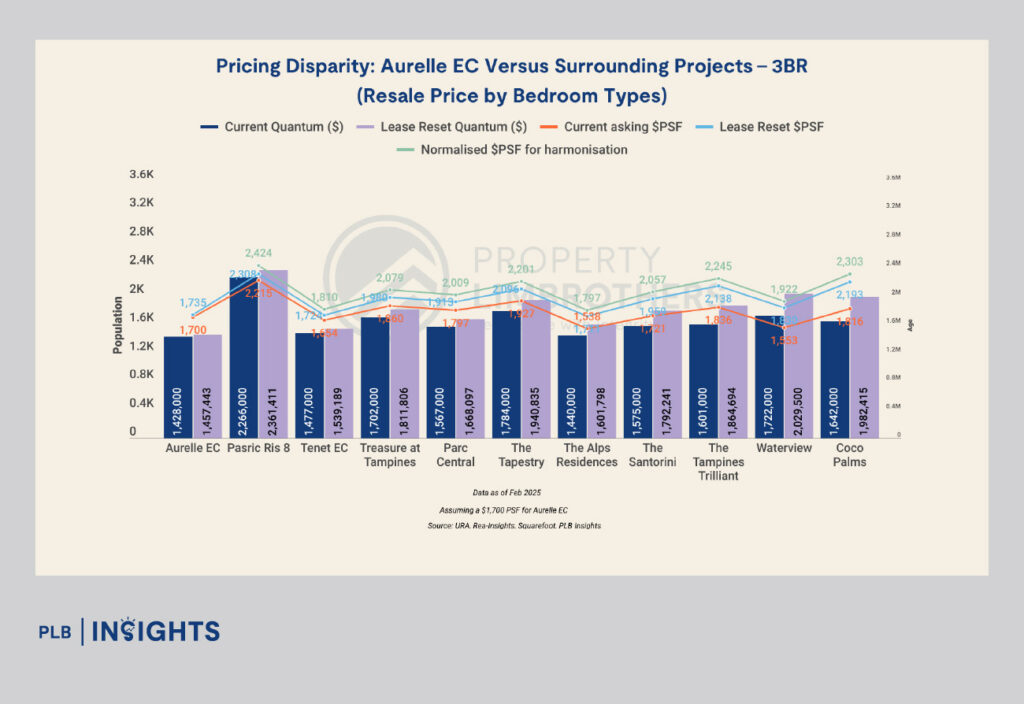
Key Observations:
1. Aurelle EC’s Competitive Entry Price
- Aurelle EC’s 5-bedroom units are priced at $2.306M, with an assumed $1,700 PSF.
- Compared to surrounding projects, Aurelle EC remains one of the most attractively priced large-format units, making it an appealing option for upgraders and multi-generational families.
2. Comparison with Other ECs
- Tenet EC ($2.479M, $1,655 PSF) is priced slightly higher than Aurelle EC, reflecting the typical price appreciation of ECs post-launch.
- Parc Central ($2.277M, $1,699 PSF) is similarly priced in terms of $PSF, reinforcing Aurelle EC’s competitiveness at launch.
3. Price Trends Among Private Condos
- Private condos like Treasure at Tampines ($2.946M, $1,766 PSF) and The Tapestry ($2.988M, $1,693 PSF) are priced notably higher, highlighting the EC-private condo price gap that typically narrows over time.
- Coco Palms ($2.637M, $1,512 PSF) has a lower $PSF but a much higher overall quantum, which is due to its larger unit sizes.
Takeaways:
Aurelle EC presents a strong value proposition in terms of affordability compared to nearby projects.
Aurelle EC remains one of the lowest-priced options in both current and reset price categories, making it an attractive choice for buyers looking for cost-effective housing.
PLB New Launch MOAT Analysis: Tenet EC
PLB has recently launched our proprietary analysis tool for New Launches, the New Launch MOAT analysis!
However, due to the lack of official pricings for Aurelle EC at the point of writing, we will use Tenet EC as the benchmark and conduct a MOAT analysis for Tenet EC and reference it back to Aurelle EC. Tenet EC is located adjacent to Aurelle EC and exhibits similar Macro traits as Tenet (Distance to nearest MRT, schools within 1km etc.,)
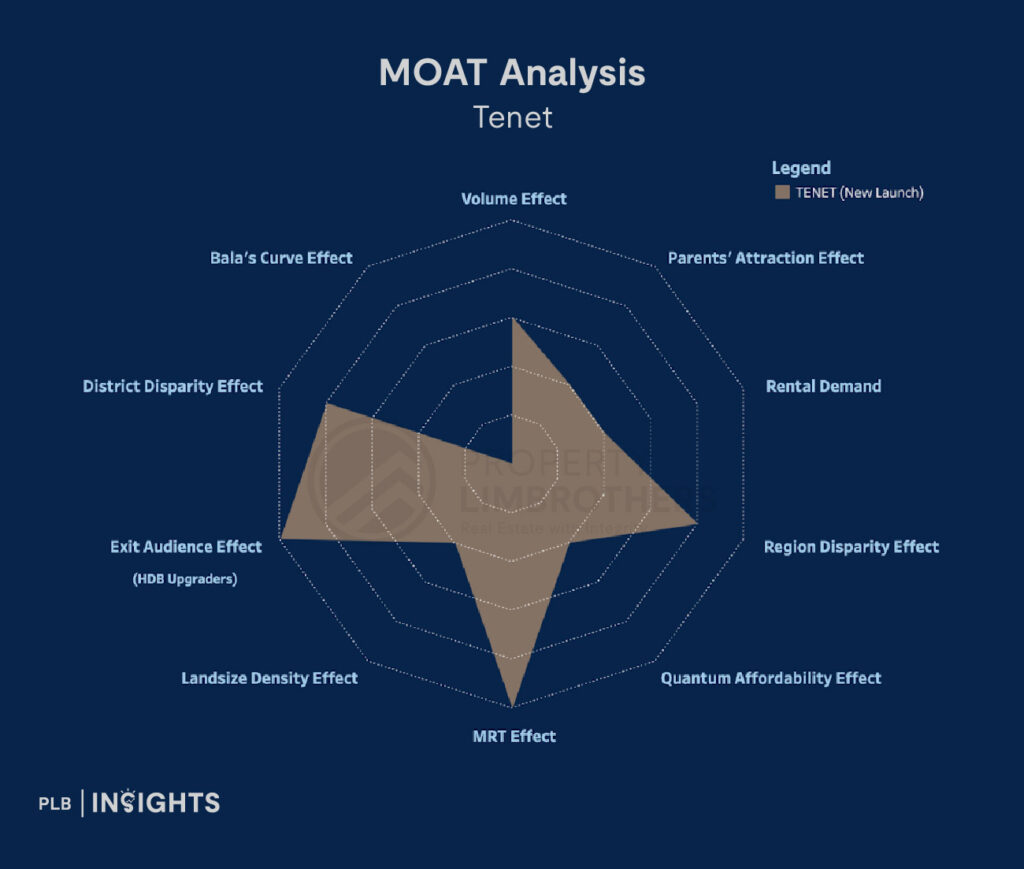
1. Introduction & Project Overview
Tenet EC, just like Aurelle EC, is a new EC located in Tampines North, a rapidly developing estate in the eastern region of Singapore. As an EC, it caters to HDB upgraders and first-time homebuyers seeking affordability with private condo-style living. With strong infrastructural growth in the surrounding area, Tenet EC is positioned as an attractive option for families and long-term investors.
Below is an in-depth PLB MOAT Analysis evaluating Tenet EC’s strengths and weaknesses across 10 key factors.
2. MOAT Analysis Breakdown
Final MOAT Score: 64%
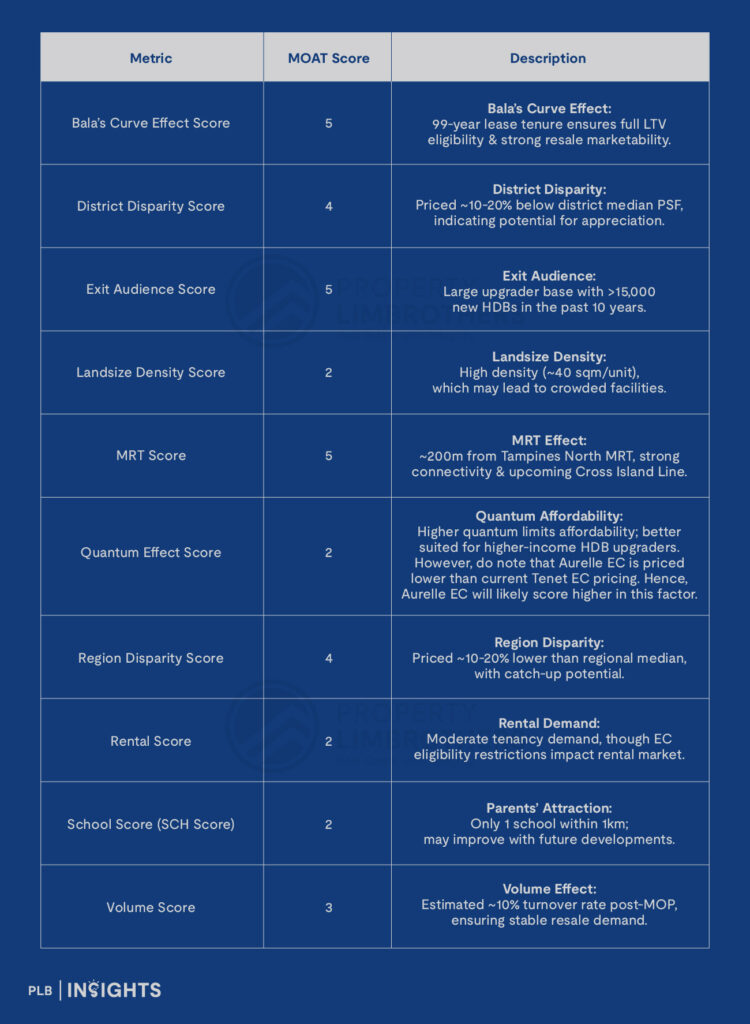
Investment & Buyer Implications
For HDB Upgraders:
- Strong exit demand due to the large HDB population in Tampines.
- Competitive entry price compared to private condos.
For Investors:
- Limited rental demand due to EC eligibility rules, but strong resale potential post-MOP.
- Price appreciation expected as the region develops. However, current EC pricing is no longer as sweet as ECs 5-8 years ago, where prices were still below the $1,000 range. Should any cooling measures come true again in the next few years from the government, we will be seeing price stagnation, which will result in lower than expected capital gains.
- Nonetheless, the pricing is still favourable, as it is lower and subsidised. In addition, Tampines is a hotspot given the number of HDBs nearby — which will give rise to a substantial pool of HDB upgraders when Aurelle owners decide to exit after MOP.
For Families:
- Proximity to one primary school, but limited school choices within 1km.
- High density may affect exclusivity and facility access.
Final Assessment
Tenet EC scores well across MRT accessibility (5 points), exit audience (5 points), and leasehold tenure (5 points), making it a strong long-term investment for owner-occupiers. However, high density (2 points) and lower parents’ attraction score (2 points) may be downsides for families prioritising space and schools.
From an investment perspective, region & district disparity (4 points each) suggest potential for capital appreciation, especially as the Cross Island Line and surrounding amenities develop further.
Verdict: Tenet EC, likewise Aurelle EC, is a solid pick for HDB upgraders seeking affordability and strong future appreciation potential, but buyers should be aware of its high density and limited school proximity.
Unit Distribution
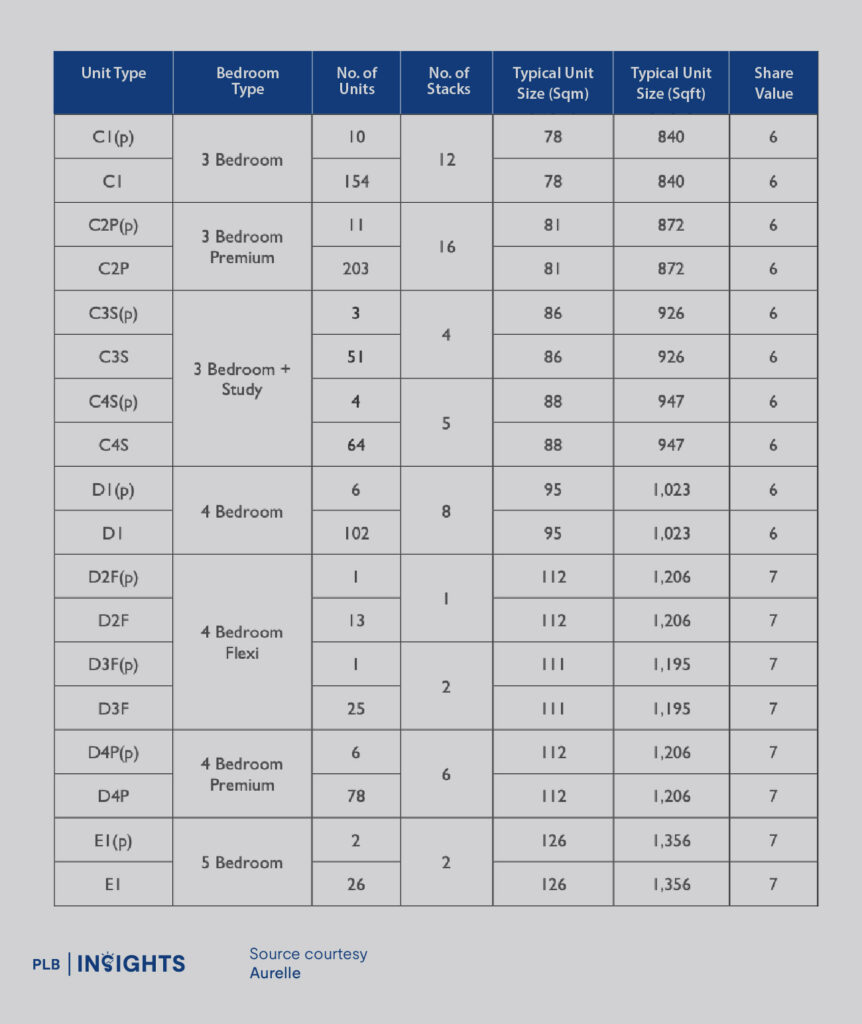
The unit mix at Aurelle EC reflects a strategic approach by the developers, with a strong focus on larger units, which is common for Outside Central Region (OCR) projects catering to families. The breakdown is as follows:
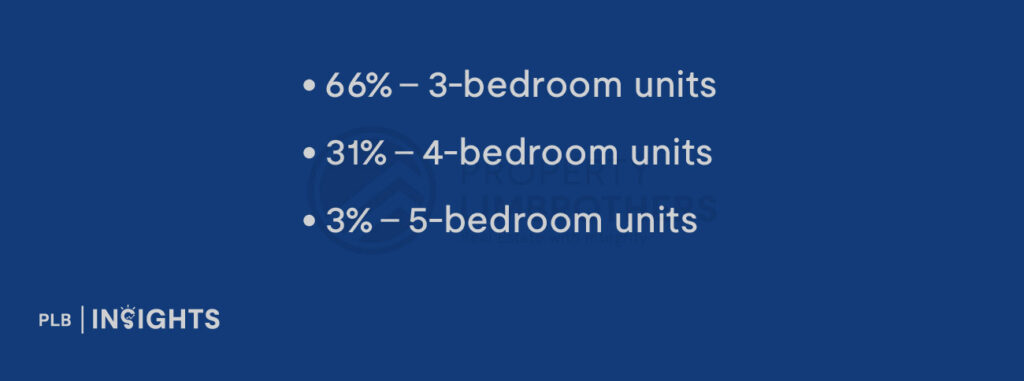
This distribution suggests that the project is primarily geared towards families and upgraders, rather than investors or young professionals. The high proportion of 3- and 4-bedroom units aligns with the family-oriented demand typically seen in OCR locations, where space is a key priority.
However, with Tampines North’s transformation into a key business and residential hub, the project may also attract young couples and professionals working in the area, especially those looking for long-term homeownership in a well-connected and fast-growing precinct.
Floor Plan Analysis
In this section, we showcase our top choice for each available unit type. If you want to explore other floor plans not highlighted here, please contact our sales team directly or through our social media platforms.
3-Bedroom Study
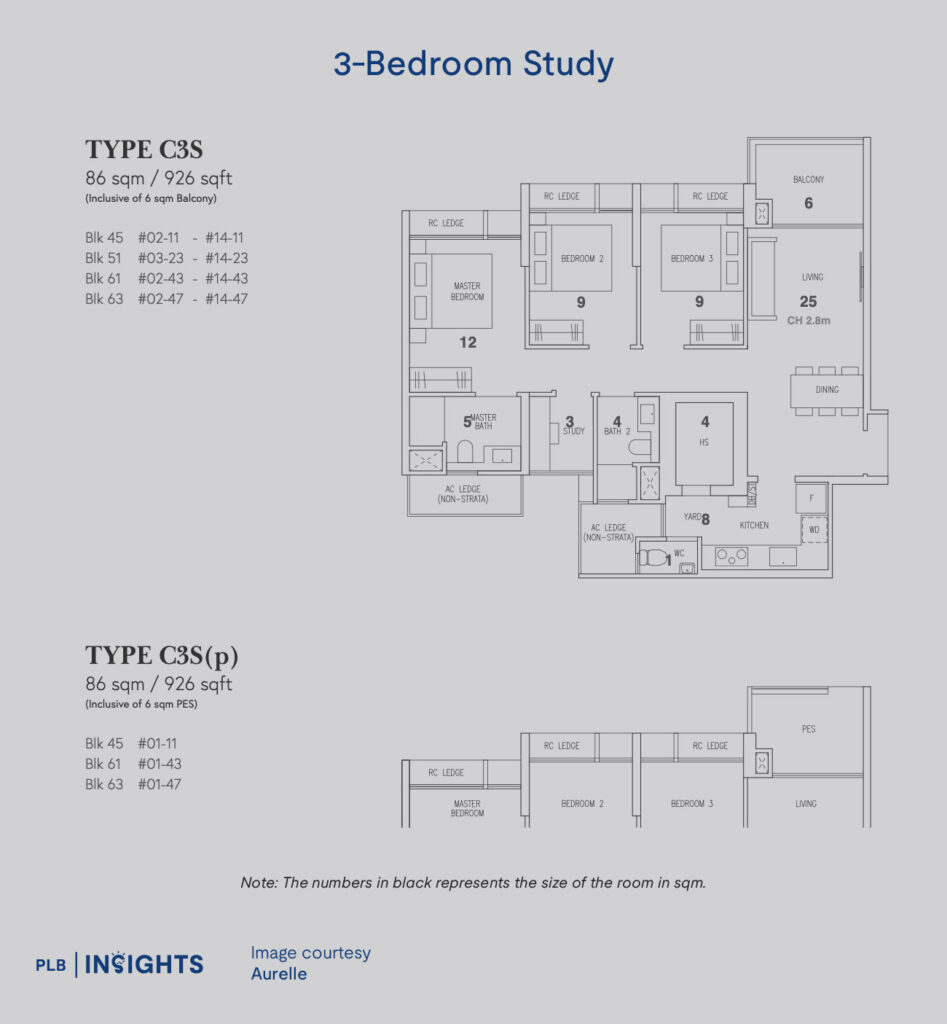
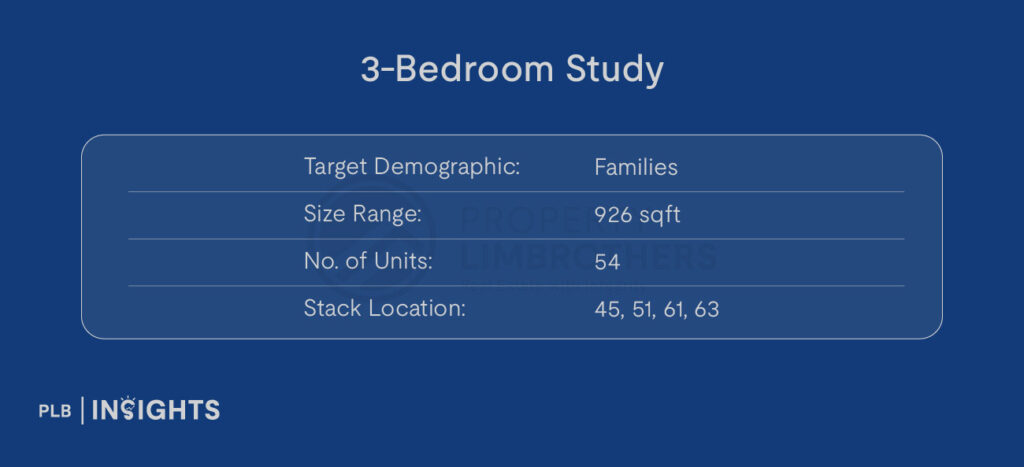
The 3-Bedroom + Study unit at 926 sqft (86 sqm) offers a well-optimised and efficient layout, making it an excellent choice for families seeking both space and functionality.
Spacious Kitchen with Ventilation for Heavy Cooking
One of the standout features of this layout is its 8 sqm enclosed kitchen, a significant upgrade from the standard 3-Bedroom unit. The presence of windows provides natural ventilation, making it ideal for homeowners who enjoy heavy cooking or preparing dishes that require “wok hei”. This ventilated space helps to dissipate heat and odors more effectively, ensuring a comfortable cooking experience.
Versatile Study Area for Work or Storage
Another key highlight is the dedicated study area (3 sqm), which provides a convenient and flexible space for:
- Work-from-home arrangements, offering privacy and focus.
- Additional storage, catering to families who need extra space for household essentials.
- A reading or hobby corner, enhancing the unit’s functionality.
Thoughtful Layout for Privacy & Cohesive Living
- The kitchen (8 sqm) is positioned near the entrance, creating a seamless flow into the dining and living areas, optimizing movement within the home.
- The master bedroom (12 sqm) is strategically tucked away, ensuring privacy while offering direct access to the en-suite bathroom (5 sqm) for added convenience.
- The overall layout promotes cohesive living, with clear separation of communal and private spaces, enhancing comfort for residents.
Additional Features for Everyday Convenience
- The balcony (6 sqm) extends the living space, providing natural light and ventilation while offering a comfortable spot for relaxation or alfresco dining.
- The yard (8 sqm) and household shelter (4 sqm) enhance practicality, offering additional storage and utility space.
- An extra WC (1 sqm) near the yard provides added convenience for families and household helpers.
With its practical design, spacious kitchen, and dedicated study area, the 3-Bedroom + Study unit is a well-balanced option that caters to families looking for functionality without compromising on living comfort.
4-Bedroom Flexi
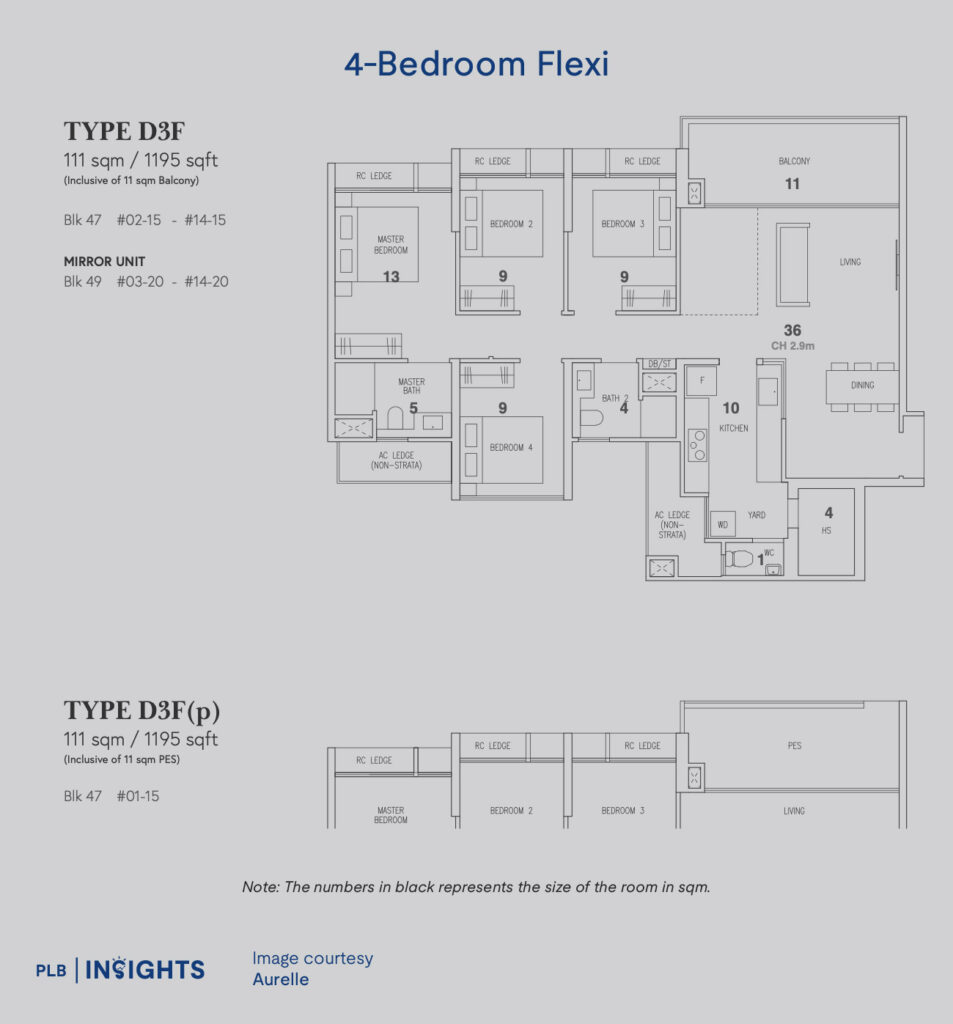
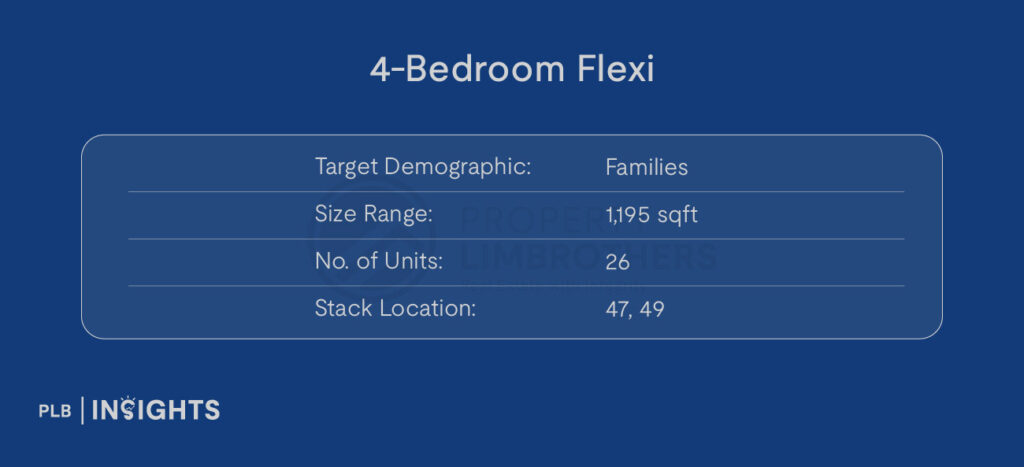
The 4-Bedroom Flexi Type D3F layout (1195 sqft / 111 sqm) offers a well-balanced and highly functional design, making it an excellent choice for families, multi-generational households, and those who value spacious living.
Ample Private Space for Comfortable Living
With four well-proportioned bedrooms, this unit ensures sufficient private space for all residents.
- The master bedroom (13 sqm) is generously sized and comes with an en-suite bathroom (5 sqm) for added privacy.
- Bedroom 4 (9 sqm) is positioned slightly apart from the main sleeping quarters, making it a flexible space that can be used as a home office, guest room, or study.
Enclosed Kitchen with Additional Utility Areas
A key highlight of this layout is the enclosed kitchen (10 sqm), which is ideal for heavy cooking, as it helps contain grease, smoke, and odors. The kitchen is complemented by:
- A yard area (4 sqm) that provides additional space for laundry or storage, enhancing overall functionality.
- An extra WC (1 sqm) near the yard, adding further convenience, especially for households with domestic helpers.
Cohesive Living & Dining Spaces
The living and dining areas are designed to promote cohesive family interactions while maintaining a sense of openness.
- A comfortable 2.9m ceiling height (36 sqm) enhances the spaciousness of the home.
- The balcony (11 sqm) extends the living area, providing natural light and ventilation, making it an ideal spot for relaxation, gardening, or alfresco dining.
Sufficient Bathrooms for Convenience
- The unit comes with two full bathrooms (4 sqm, 5 sqm), ensuring adequate facilities for a growing family.
- An additional WC (1 sqm) reduces congestion, particularly during peak hours.
Extra Storage & Practicality
- The household shelter (4 sqm) near the kitchen offers extra storage space, adding to the unit’s overall functionality.
Overall, the 4-Bedroom Flexi Type D3F layout is designed to optimise space, functionality, and comfort, making it a highly desirable home for families looking for long-term livability and practicality.
While these are our selected options, potential buyers should always consider their individual needs and budget before purchasing a unit at Aurelle EC.
Final Verdict: Is Aurelle EC Worth Considering?
Aurelle EC presents a compelling opportunity for homeowners and investors alike, given its strategic location, competitive pricing, and well-thought-out unit layouts. With its proximity to Tampines North MRT (CR6), strong future growth potential, and extensive family-friendly amenities, it caters well to upgraders, young families, and long-term homeowners looking for a balance of affordability and private condominium-like living.
From a pricing perspective, Aurelle EC remains one of the most competitively priced options among nearby ECs and private condos, reinforcing its value proposition in terms of affordability and future capital appreciation. The Volume Effect from Parktown Residence and the continued transformation of Tampines North into a key business and residential hub further bolsters its long-term investment potential.
For buyers who prioritise connectivity, lifestyle convenience, and a well-designed living environment, Aurelle EC stands out as a strong contender in the 2025 EC market. However, potential buyers should consider factors such as the long construction timeline, future neighboring developments, and resale restrictions for ECs before making their decision.
Overall, Aurelle EC ticks many boxes for families and HDB upgraders looking for a spacious, well-connected, and value-for-money home in one of Singapore’s most exciting emerging districts.
Stay Updated and Let’s Get In Touch
Our goal is to provide you with the most analytical insights. Should you have any questions, do not hesitate to reach out to us!

