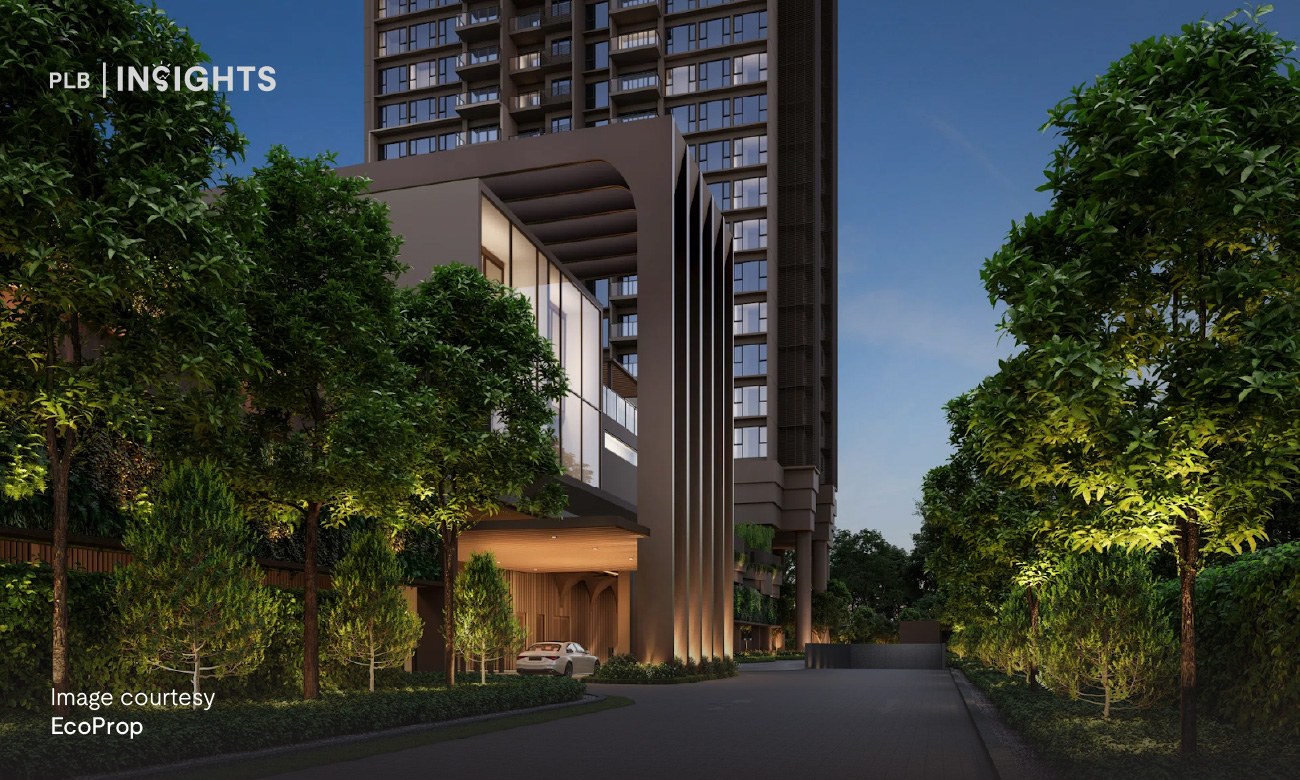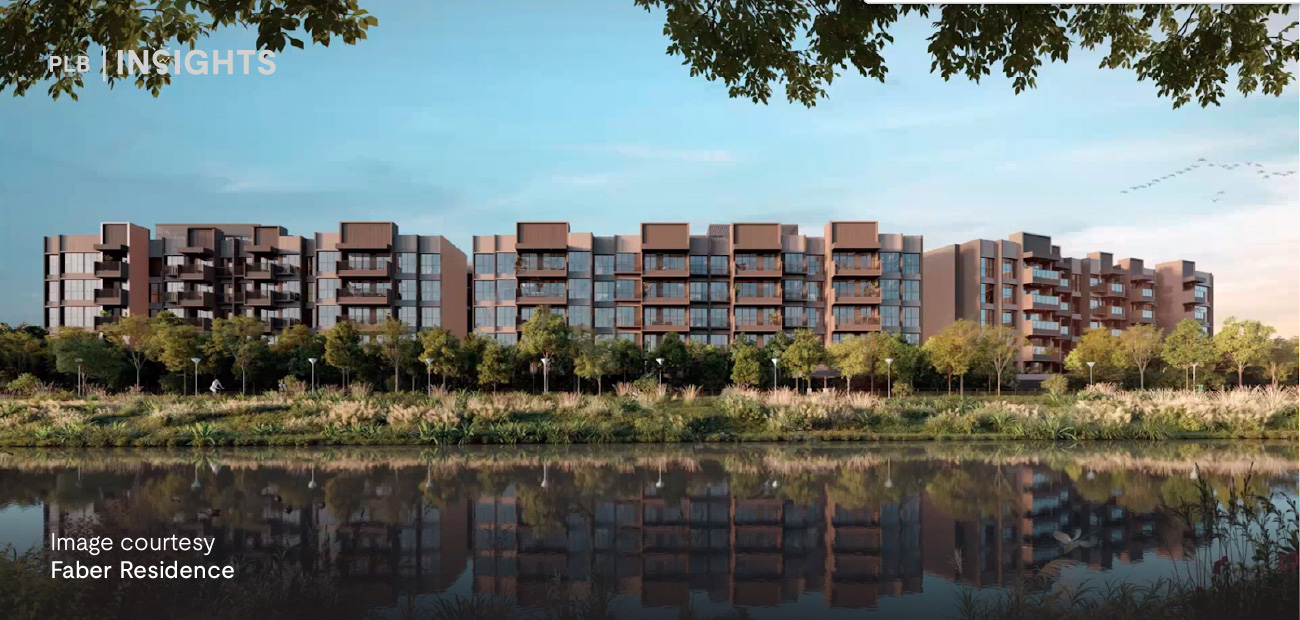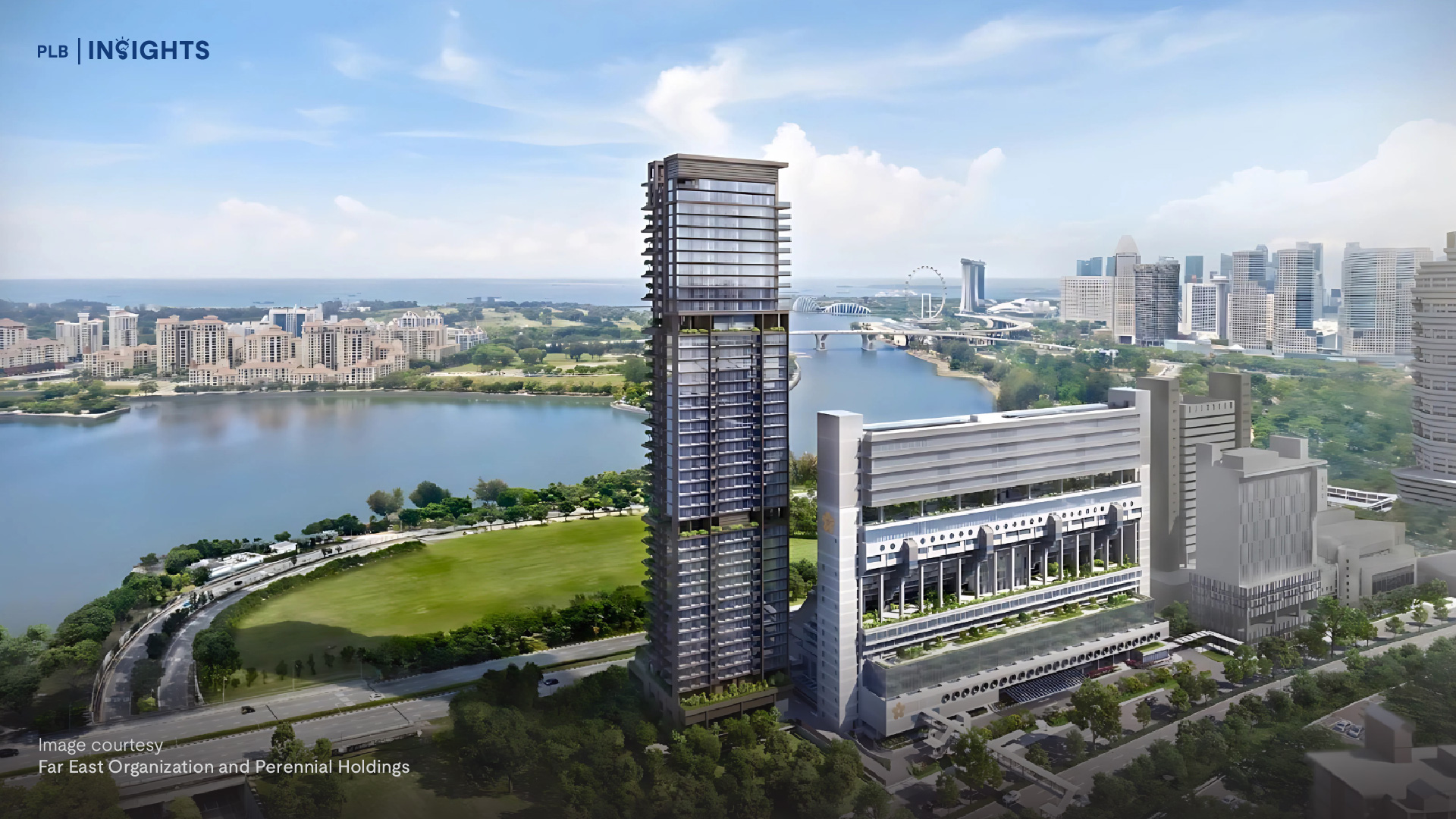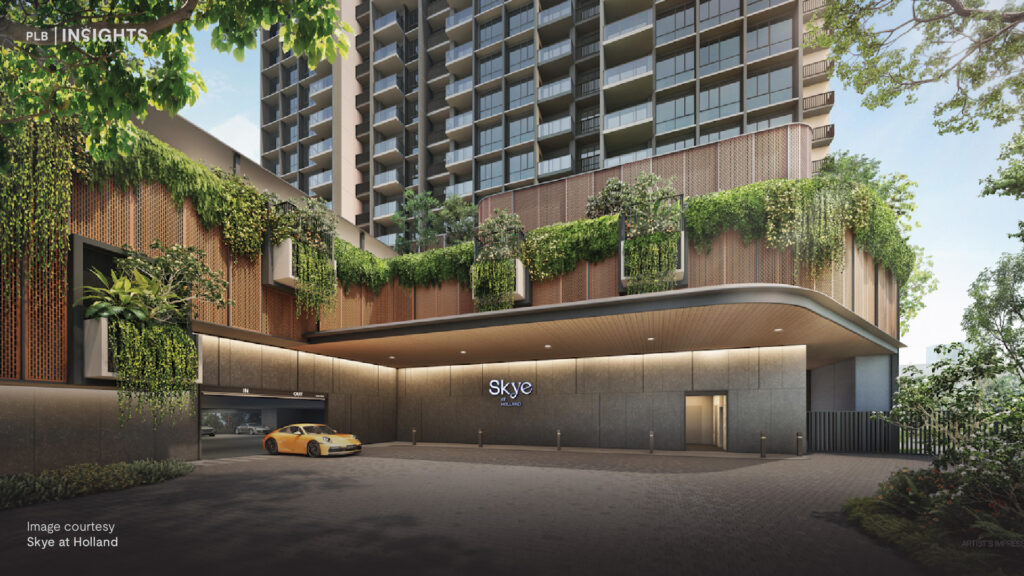
For decades, Holland Village has embodied cosmopolitan charm, blending eclectic dining, artsy boutiques, and a laid-back lifestyle that is uniquely Singaporean. Now, a new icon is set to redefine this enclave’s skyline — Skye at Holland, in what will be the tallest development at the time of writing in the area at 40 storeys high.
Developed by a powerhouse consortium of CapitaLand, UOL Group, Singapore Land Group, and Kheng Leong Company, Skye at Holland brings 666 residences into the heart of District 10, combining panoramic views over Good Class Bungalows with a vibrant city-fringe location.
What makes it compelling isn’t just its address — it’s the combination of heritage character, modern luxury, and competitive land pricing that positions Skye at Holland as one of 2025’s most closely watched new launches.
Project Details
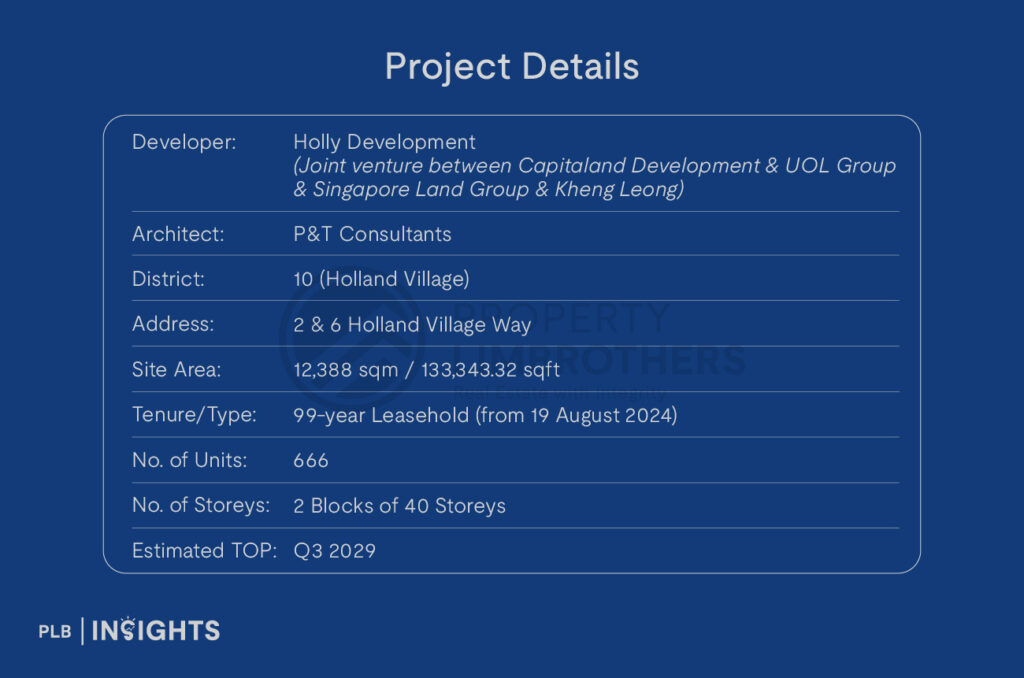
Location: A Prime CCR Address with Lifestyle All Around
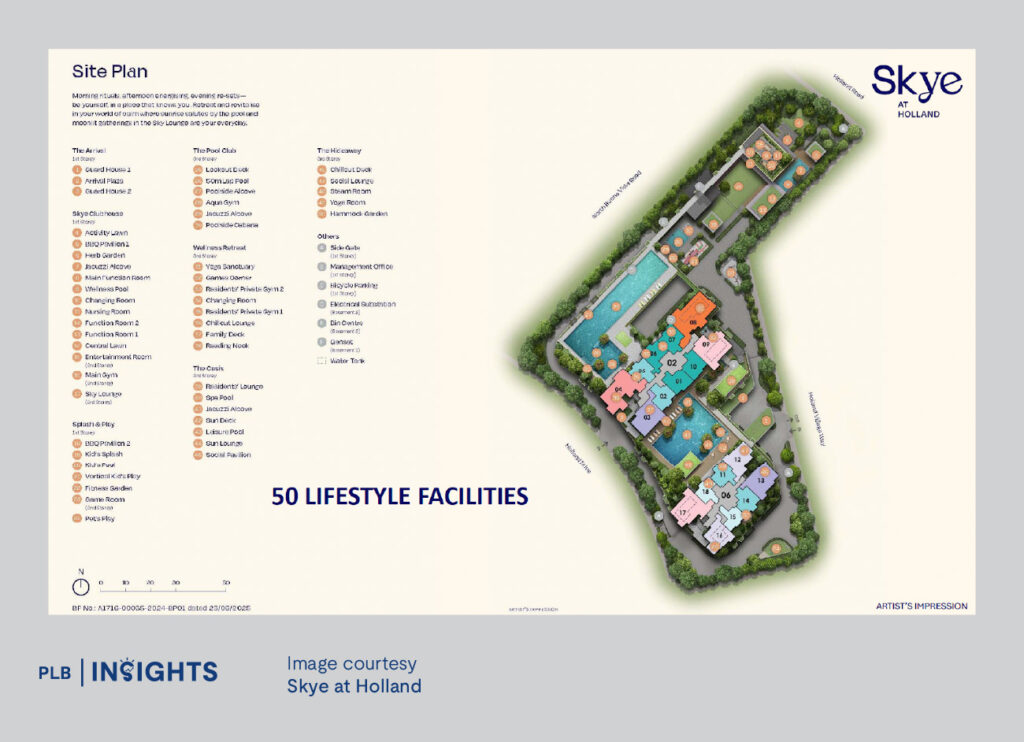
Nestled at 2 & 6 Holland Village Way, the development is within an 8-minute walk to Holland Village MRT on the Circle Line (CCL) and also within walking distance to Buona Vista MRT interchange (CCL & East-West Line (EWL)). From Skye at Holland, residents enjoy effortless connectivity to Orchard Road, the CBD, and one-north’s innovation hub.
The surrounding lifestyle options are equally enviable. One Holland Village serves as a mixed-use hub with retail, F&B, and offices, while Chip Bee Gardens and Dempsey Hill offer eclectic dining and cafe culture. For daily conveniences, residents have easy access to The Star Vista (7-minute drive) and Holland Drive Market & Food Centre (5-minute walk away). To satisfy cravings for local delicacies, residents can do so at the aforementioned Holland Drive Market & Food Centre, while Ghim Moh Road Market & Food Centre is a 7-minute drive away.
Nature is another highlight. Residents can unwind amidst lush greenery with the Botanic Gardens only two MRT stations away from Holland Village MRT, or cycle along the Rail Corridor.
Although there is a lack of schools within a 1km radius, Skye at Holland sits firmly within the District 10 education belt, surrounded by highly regarded schools such as:
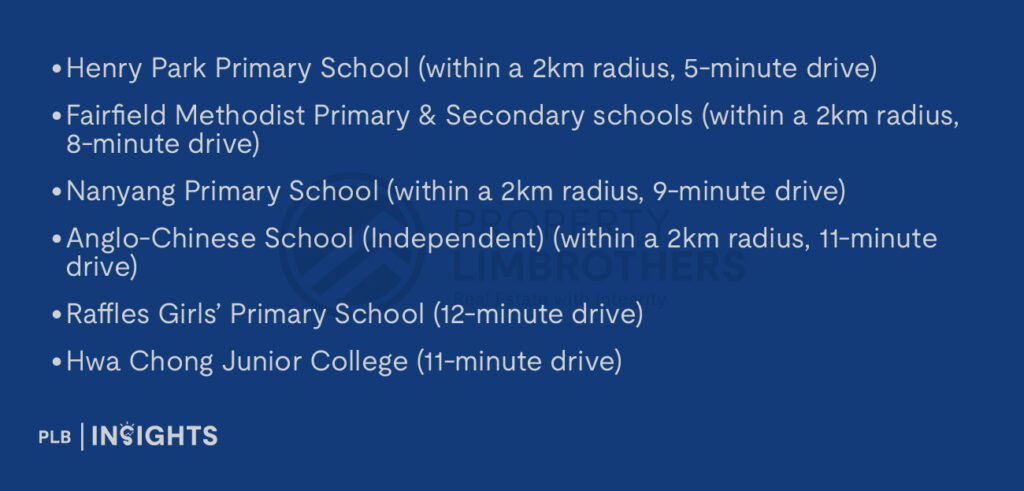
This balance of lifestyle vibrancy, green escapes, and top schools makes Holland Village not just a fashionable address, but a practical one for long-term living.
Panoramic Views: Luxury Above GCBs
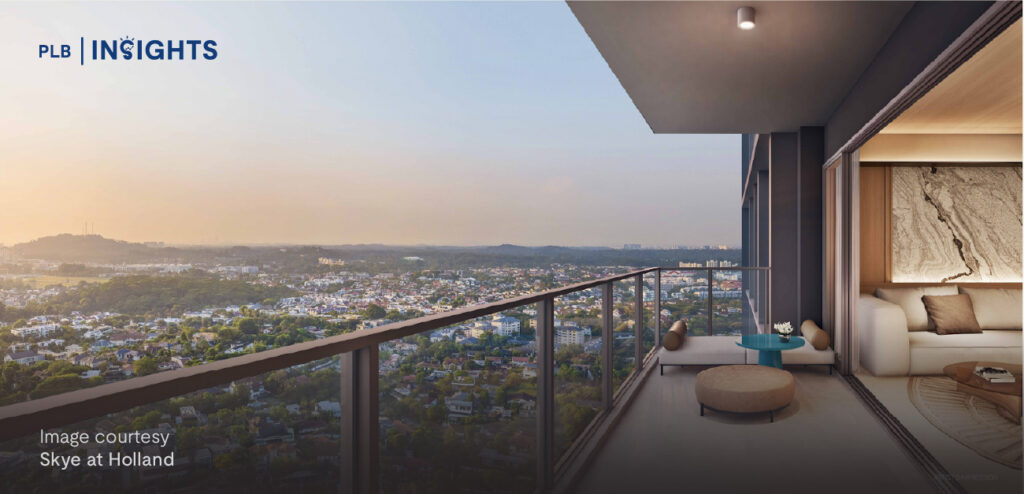
What sets Skye at Holland apart is its vantage point. The development rises above the low-rise homes and Good Class Bungalow (GCB) areas on one side, while the other side offers sweeping views across the city.
Both towers are oriented 46 degrees North-South, maximising airflow and ensuring a balance of facing directions. The elevated landscape deck, raised 9 metres above the road, further enhances the sense of separation from street-level bustle.
From sunrise casting light across Holland’s charming streets to sunsets over the western ridges, every home here feels like a ‘sky sanctuary.’ With the Botanic Gardens just two MRT stops away, nature remains an everyday retreat.
Developer’s Track Record: Proven Luxury Credentials
Confidence in Skye at Holland is further reinforced by the consortium behind it:

Collectively, they have delivered some of Singapore’s most prestigious luxury projects, including Meyer House, Nassim Park Residences, Watten House, and 15 Holland Hill.
Their involvement ensures not just build quality but also a brand cachet that resonates with discerning buyers seeking assurance in their purchase.
Architectural Identity: Timeless Yet Elevated
Skye at Holland isn’t just another high-rise. It has been carefully crafted to integrate into Holland Village’s eclectic yet heritage-rich fabric.

The architectural philosophy is restrained yet elegant: two 40-storey towers elevated above a two-storey podium. Residential units start from roughly 20m above road level, ensuring privacy and uninterrupted views.
The material palette of brick, bronze, and earthy tones reflects the quaint charm of Holland Village while introducing refined luxury. In essence, Skye at Holland feels both rooted in context and distinctly modern.
Lifestyle Amenities: 50 Facilities to Match the Views
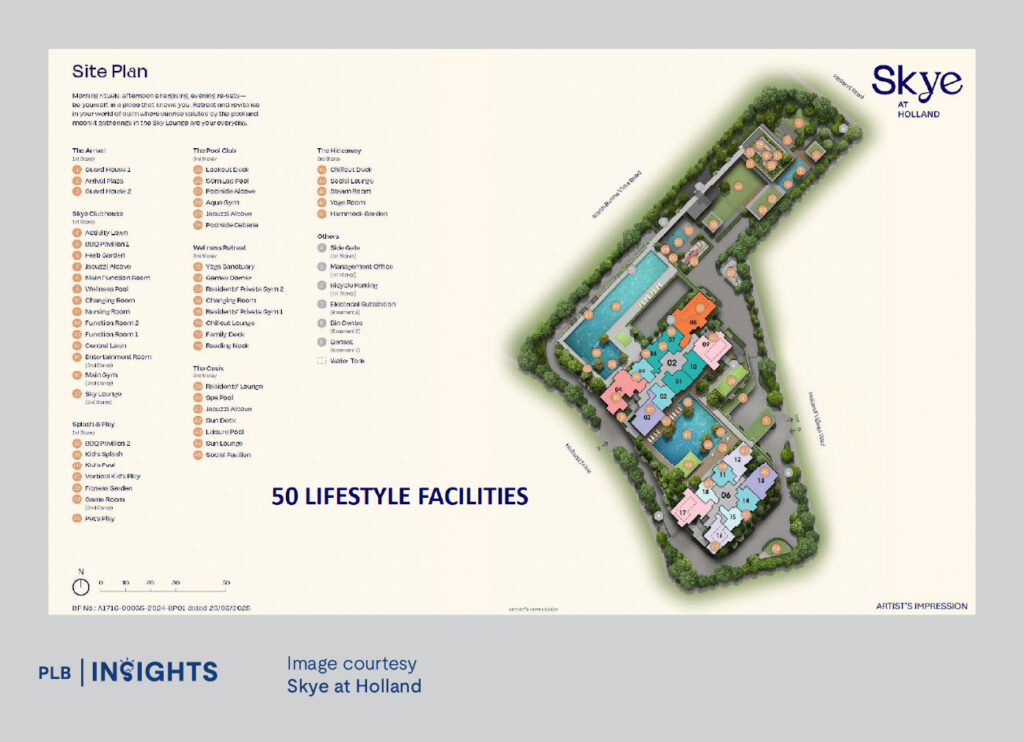
Complementing the residences are over 50 lifestyle facilities, including the Skye Clubhouse. Facilities are spread across elevated decks and sky terraces, designed to take advantage of the views while maintaining privacy.
Residents can enjoy:

The podium also houses a two-storey carpark with 666 lots (including EV charging bays), ensuring convenience for residents.
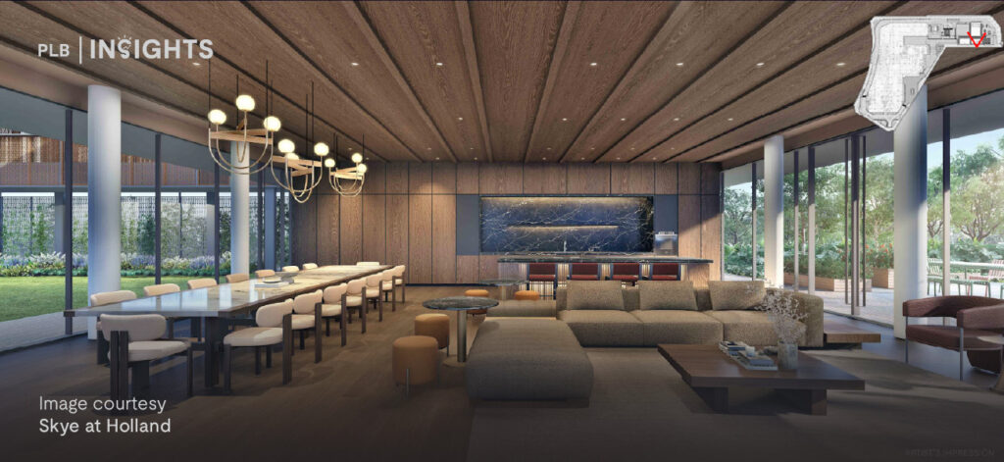
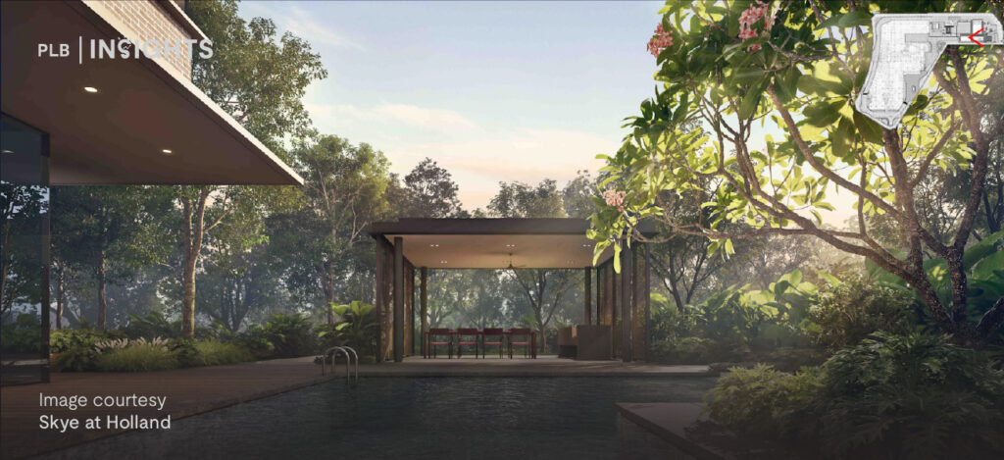
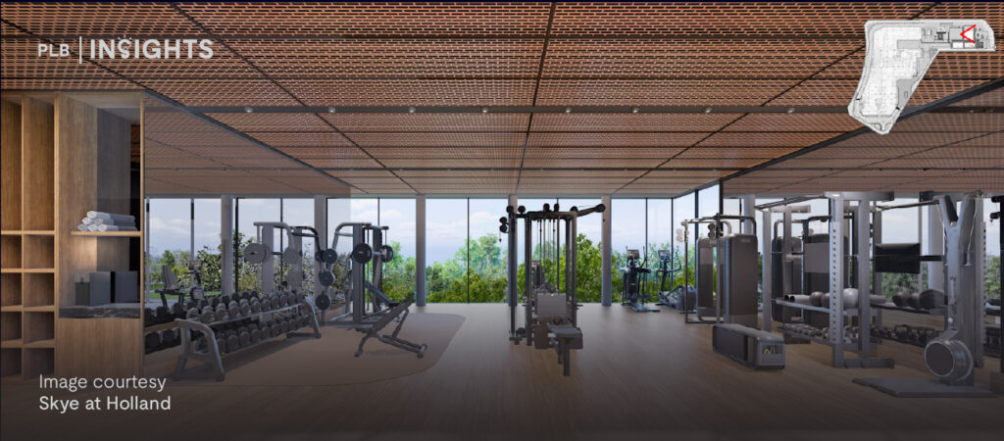
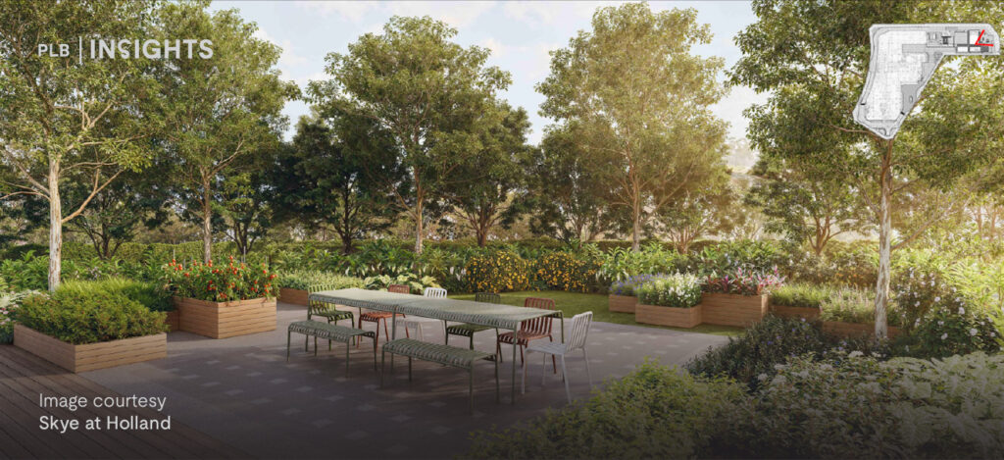
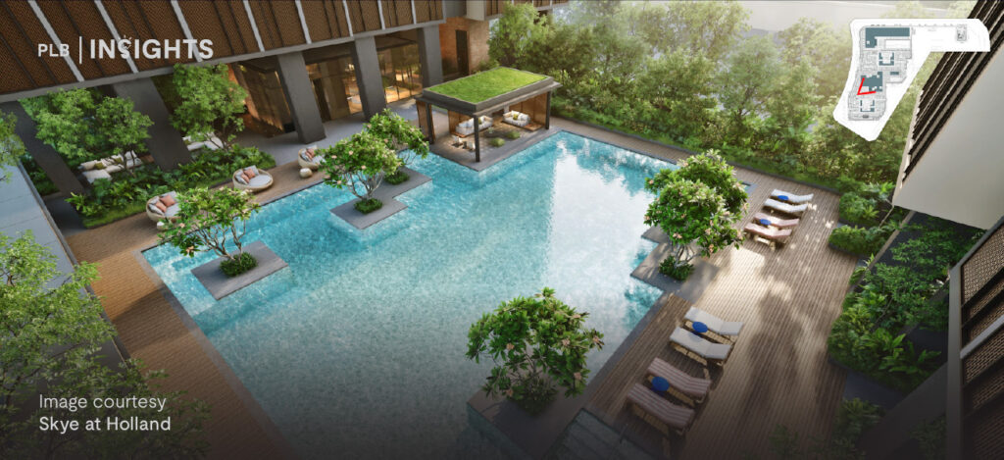
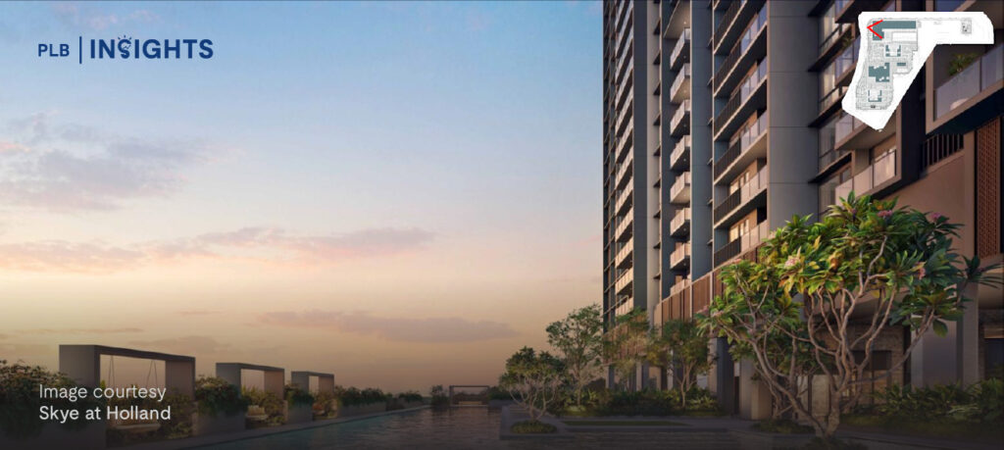
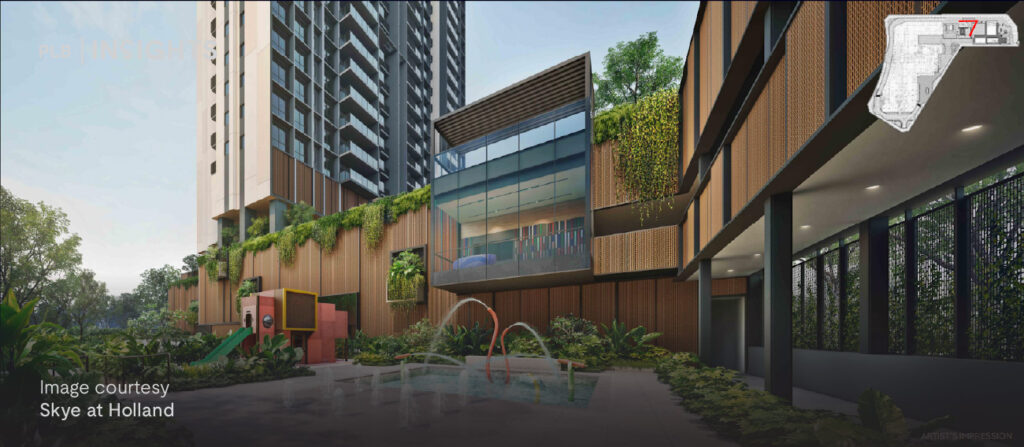
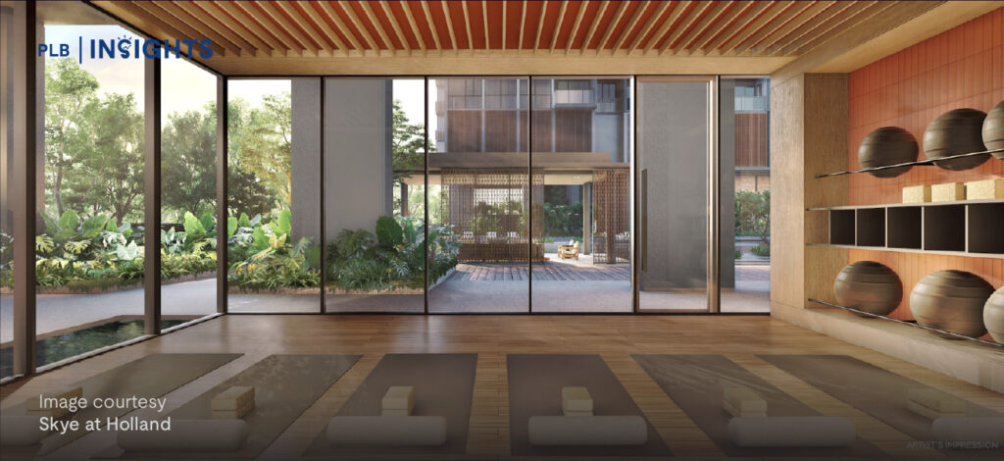

Unit Mix: From Couples to Legacy Buyers
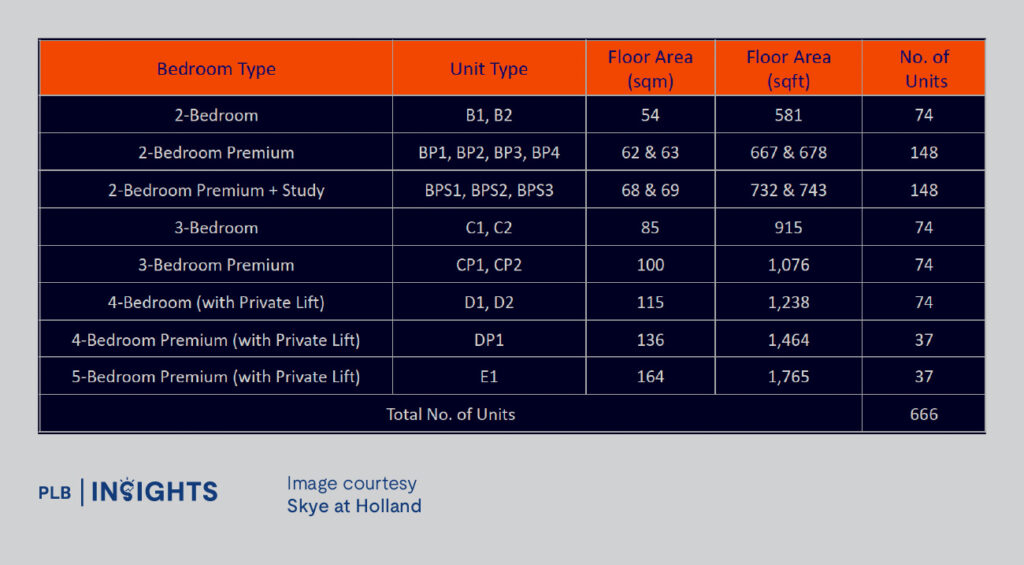
With 666 units, Skye at Holland offers a well-rounded mix catering to diverse buyer profiles:
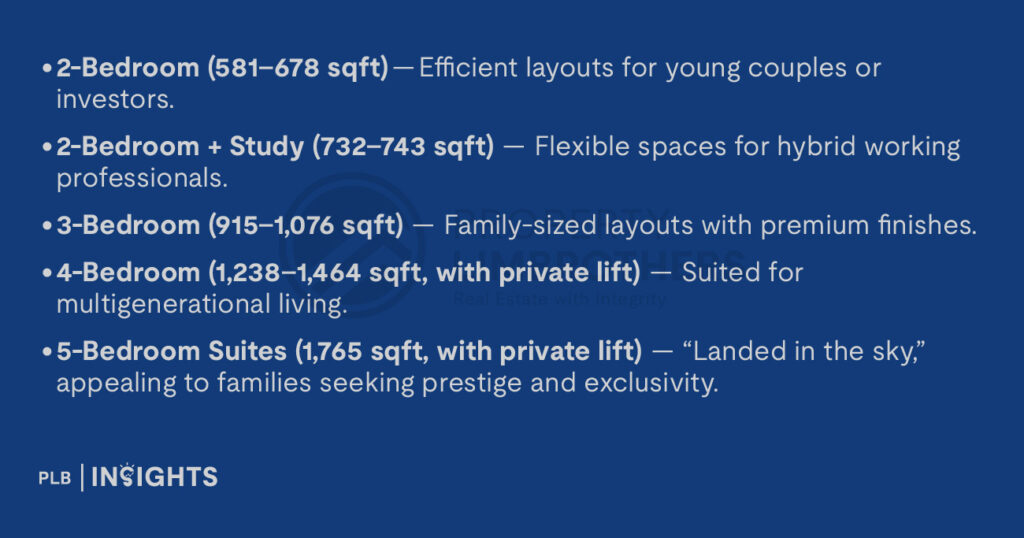
This gradation ensures Skye at Holland isn’t just a project for one segment of the market, but a holistic offering that adapts to different life stages.
Price Advantage: CCR at OCR Comparisons
One of the strongest storylines around Skye at Holland is its land acquisition cost. The site was awarded at $1,285 psf ppr, notably lower than several recent GLS tenders in both the OCR and RCR:

Even within District 10 itself, the more recent Holland Link GLS was awarded at a higher $1,432 psf ppr.
This means buyers are entering a CCR development that will be potentially priced below many non-CCR sites — a rarity in today’s rising land cost environment. It positions Skye at Holland attractively for those seeking long-term capital resilience and a prestige address without paying the typical CCR premium.
Price Guide & Buyer Appeal
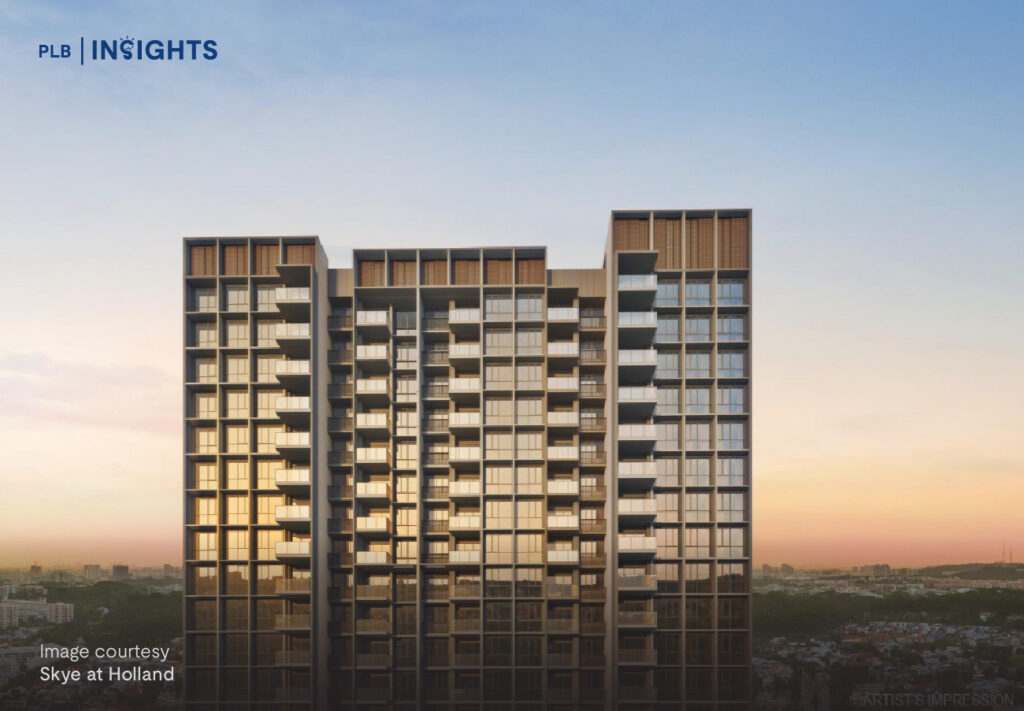
What sets Skye at Holland apart is its rare CCR pricing edge. Despite being in prime District 10, the development’s estimated launch prices remain competitive against today’s city-fringe benchmarks:
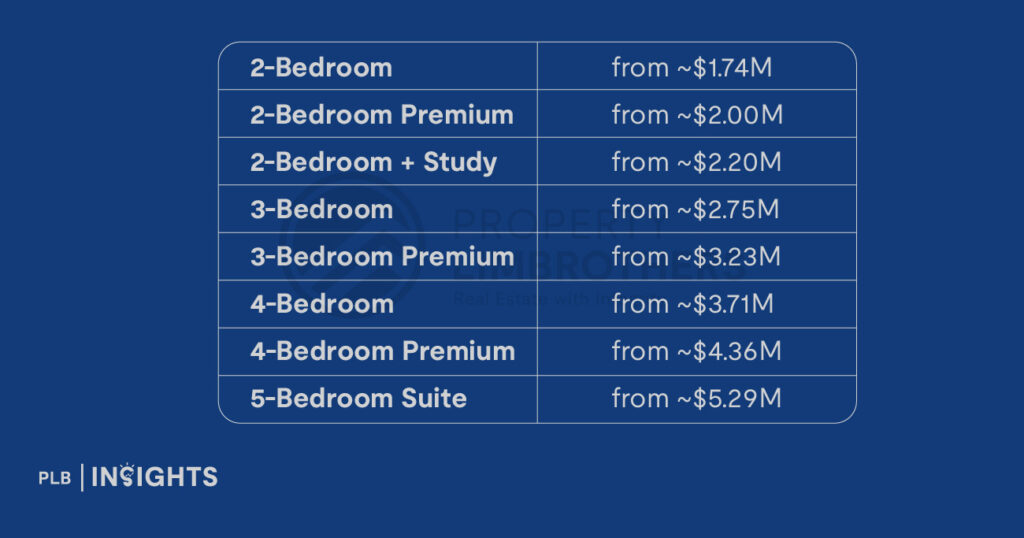
For a CCR launch, these entry points are attractive. They allow investors and young professionals to step into District 10 ownership from just under $2M, while families gain access to practical 3- and 4-bedroom configurations at quantums still within reach compared to other CCR benchmarks.
The contrast is even more striking when compared with One Holland Village Residences, a nearby 99-year leasehold project launched in November 2019. Based on real-time average prices from Real Insight, 2-bedroom units there are already averaging around $2.3M, 3-bedroom units about $3.7M, and 4-bedroom units an eye-watering $8.5M. Against that backdrop, Skye at Holland’s estimated quantum pricing looks particularly competitive for buyers eyeing this enclave.
Meanwhile, the exclusive 5-bedroom suites with private lifts are designed for discerning buyers who value space, privacy, and the prestige of living in Holland Village’s tallest landmark. With its favourable land price and CCR positioning, Skye at Holland offers an opportunity to secure a District 10 address at values that stand out in today’s market.
Inside Skye at Holland: Unit Layouts & Living Spaces
Here we highlight select layouts from some bedroom types that strike the best balance between size, liveable space, and overall value. For details on the full range of layout options not covered in this article, reach out to our sales consultants here.
2-Bedroom (Type B1)
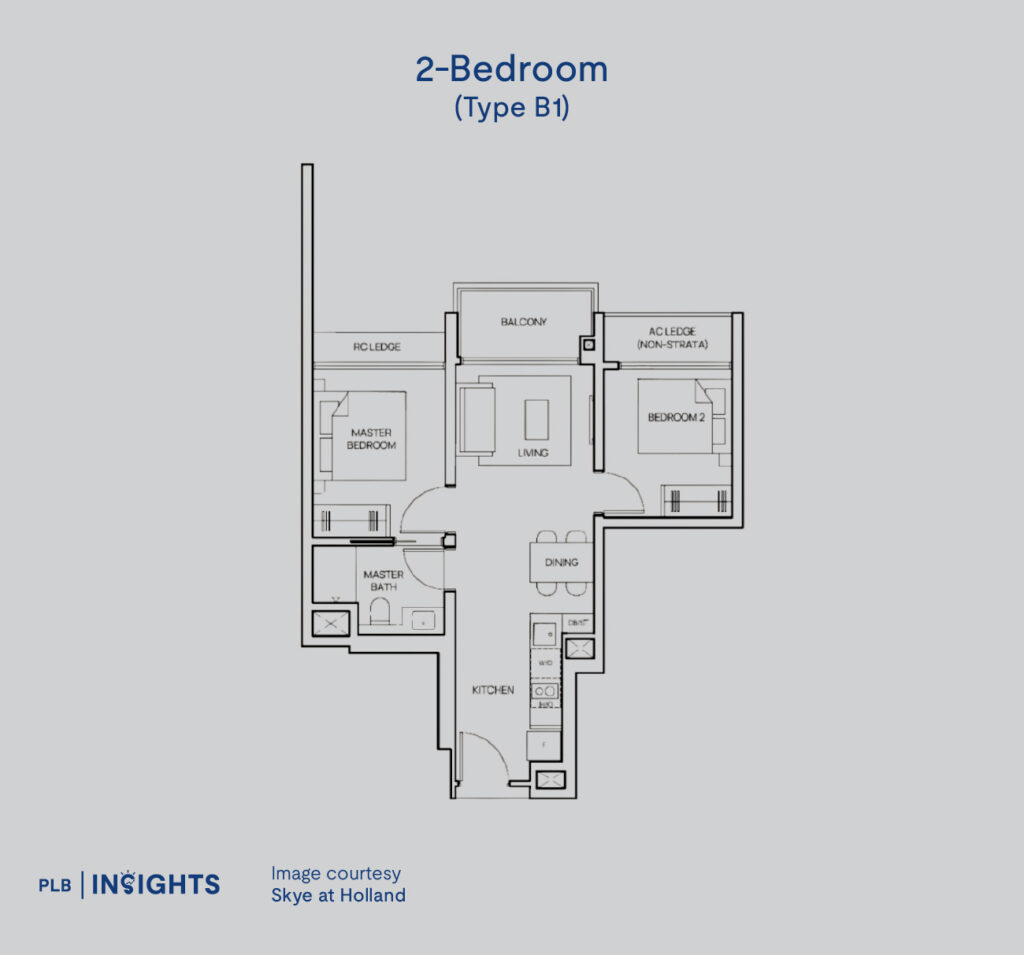
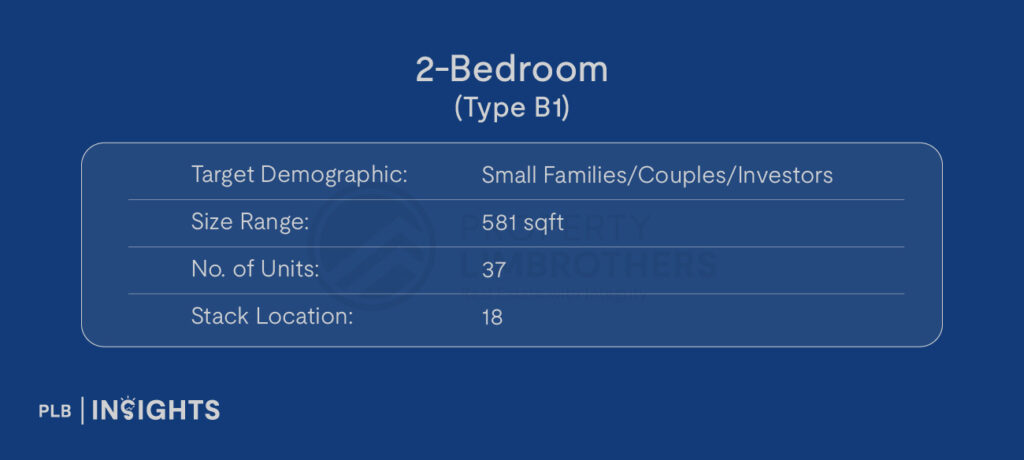
The 2-Bedroom Type B1 (581 sqft) layout at Skye at Holland is highly efficient, adopting a dumbbell configuration that maximises usable space by placing the bedrooms on opposite ends for privacy. The open-concept kitchen flows seamlessly into the dining and living areas, creating a sense of spaciousness while being fitted with premium appliances.
Both bedrooms, along with the living room, enjoy full pool-facing frontage, which enhances natural light and outlook. The inclusion of a balcony extends the living space, while circulation is well thought out, ensuring minimal wasted area — a practical and appealing choice for investors, couples or small families at a palatable overall quantum price.
2-Bedroom Premium + Study (Type BPS2)
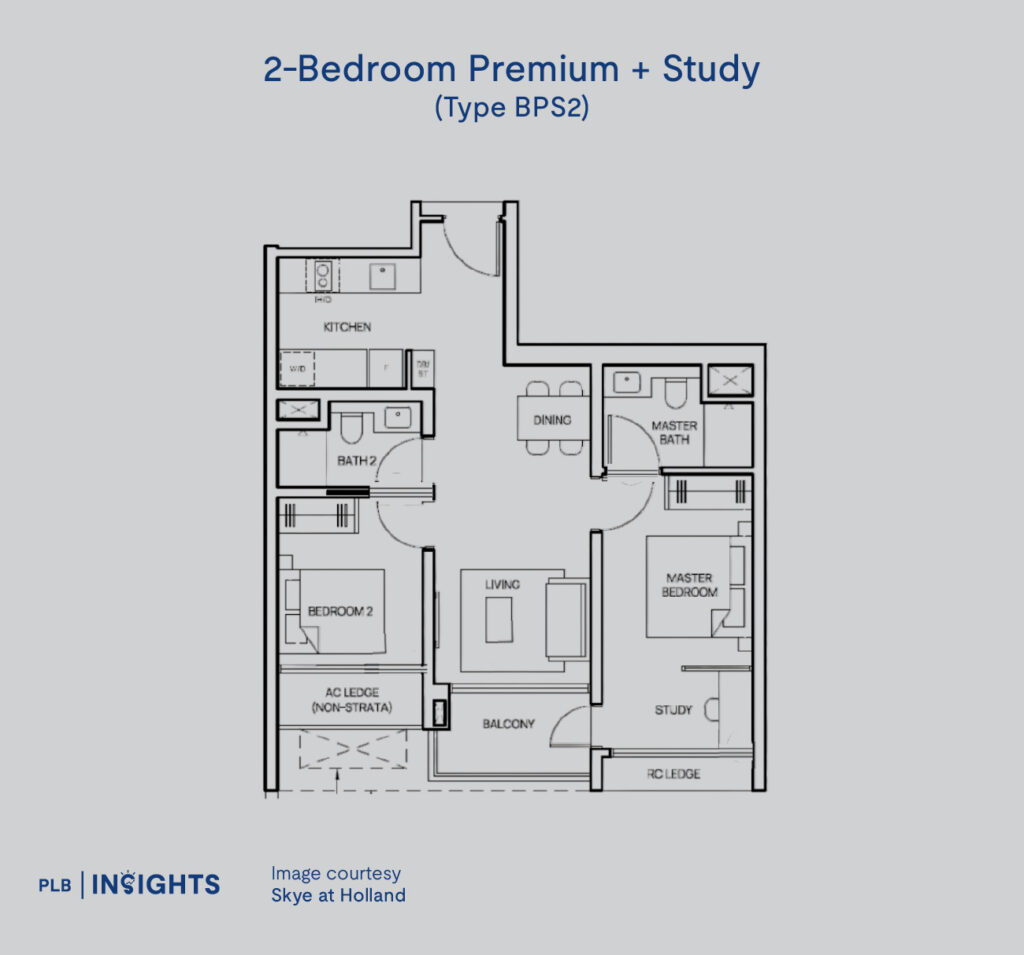
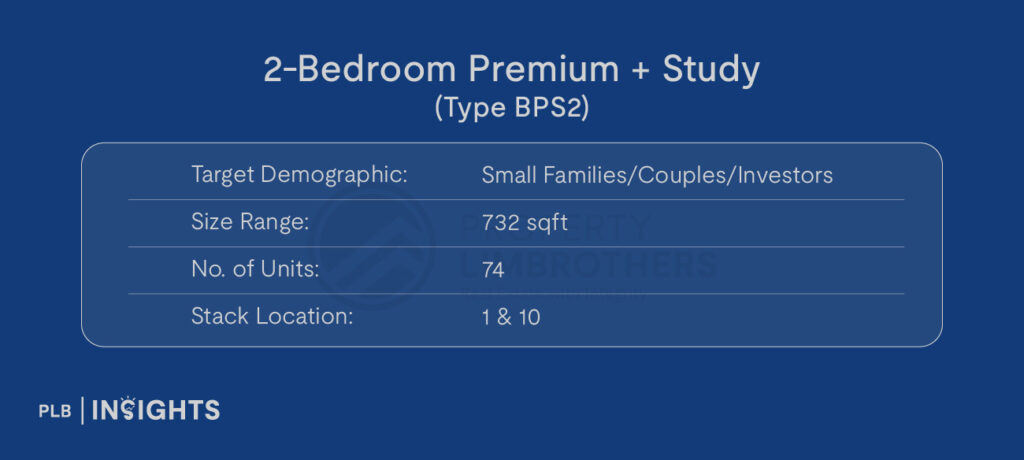
The 2-Bedroom Premium + Study Type BPS2 (732 sqft) at Skye at Holland offers a practical and flexible layout tailored for modern living. Its dumbbell configuration enhances privacy between bedrooms while maximising efficiency, and both bedrooms come with ensuite baths for added convenience.
The enclosable kitchen is well-appointed with premium appliances, while the integrated study space adjoining the master bedroom provides versatility for work, relaxation, or personal use, with balcony access for natural light. All principal rooms, including the living area, are oriented to enjoy pool-facing frontage, making this unit a strong choice for couples or small families seeking functionality without compromising comfort or lifestyle appeal.
3-Bedroom Premium (Type CP2)
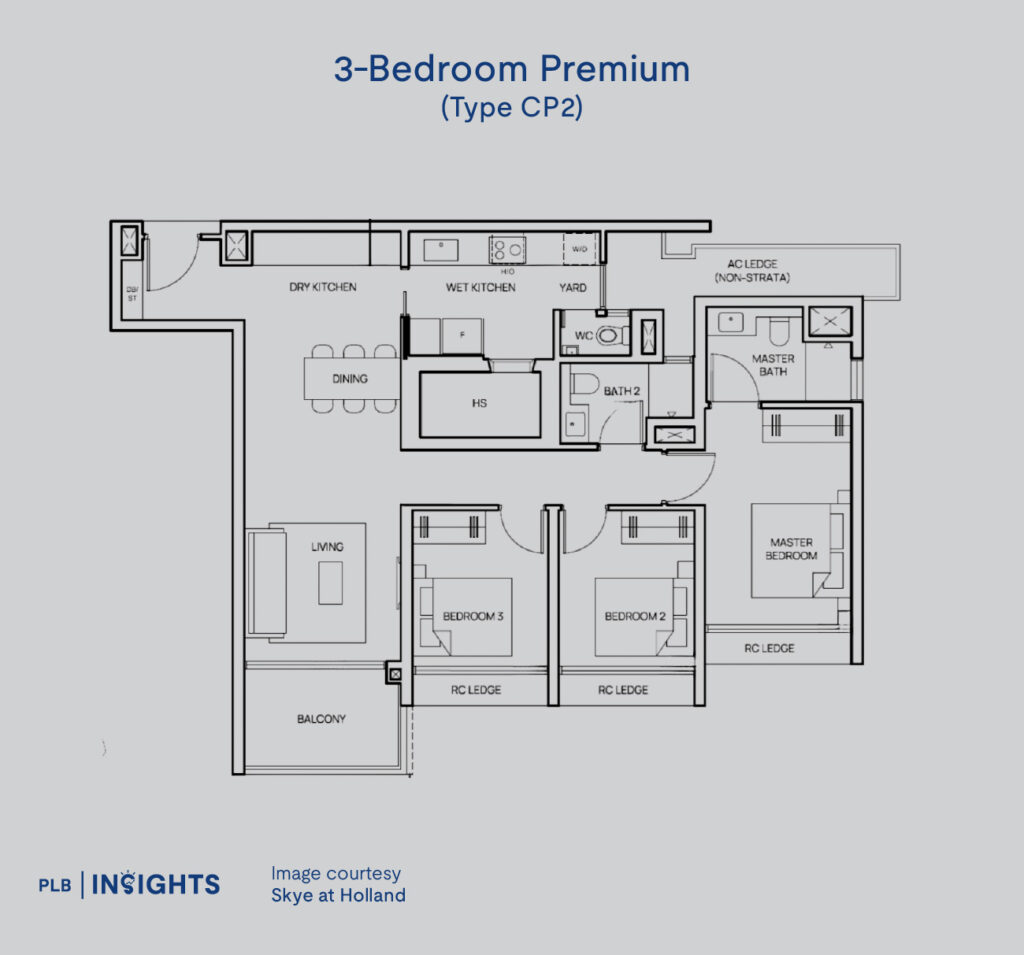
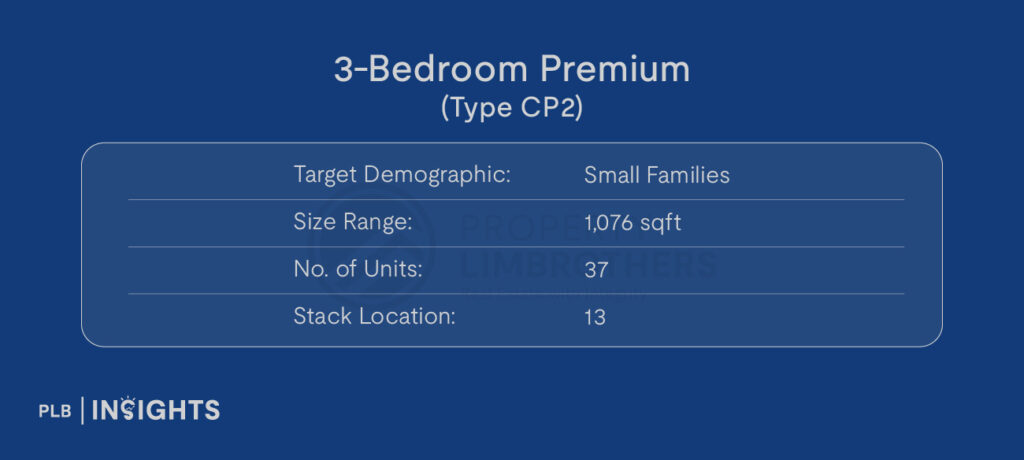
The 3-Bedroom Premium Type CP2 (1,076 sqft) at Skye at Holland is designed with both functionality and comfort in mind, offering a highly practical layout for families. The unit features a spacious living and dining area that extends to a balcony, while the dual kitchen setup — a sleek dry kitchen with bar counter and a sizable wet kitchen with yard — caters to both daily use and entertaining. All three bedrooms and the living room enjoy full frontage, enhancing natural light and views, while all bathrooms are naturally ventilated.
A household shelter adds versatility as a utility, storeroom, or maid’s room, ensuring adaptability for different household needs. With its thoughtful circulation and premium branded appliances, this layout combines efficiency with upscale liveability.
4-Bedroom Premium, with Private Lift (Type DP1)
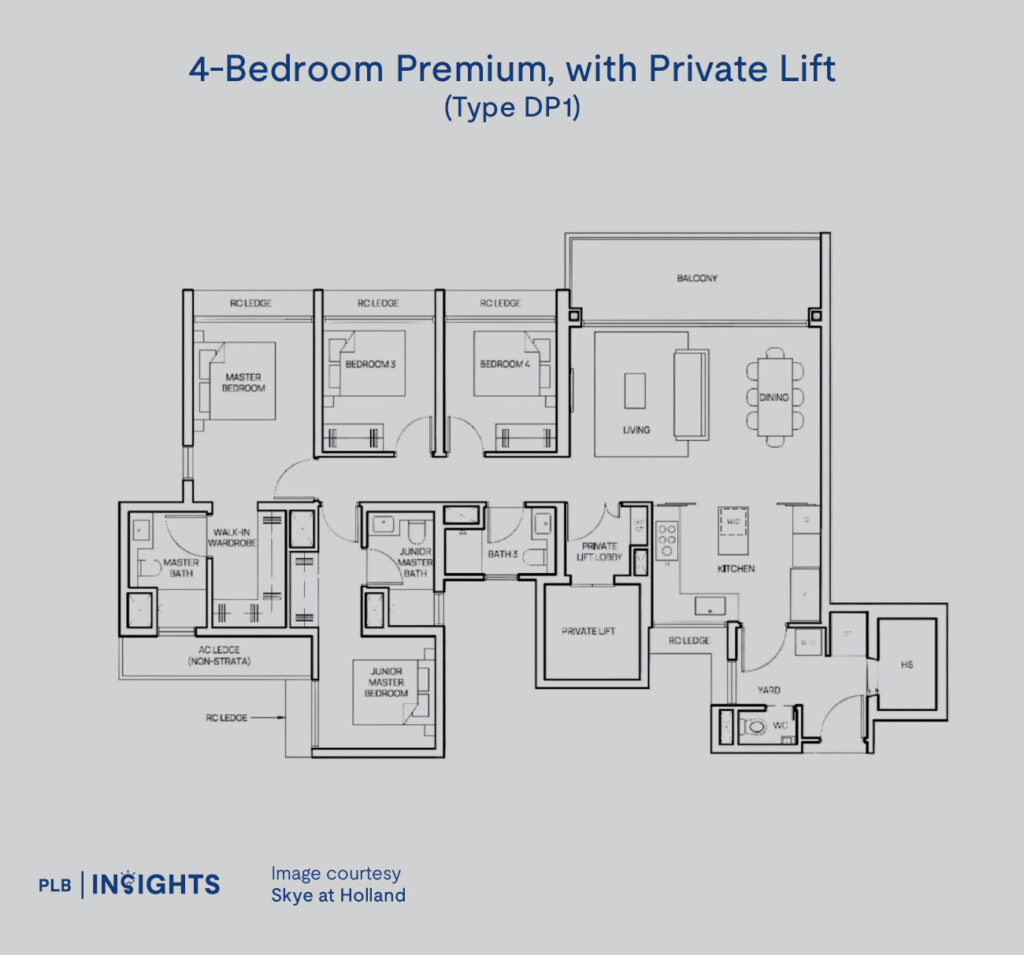
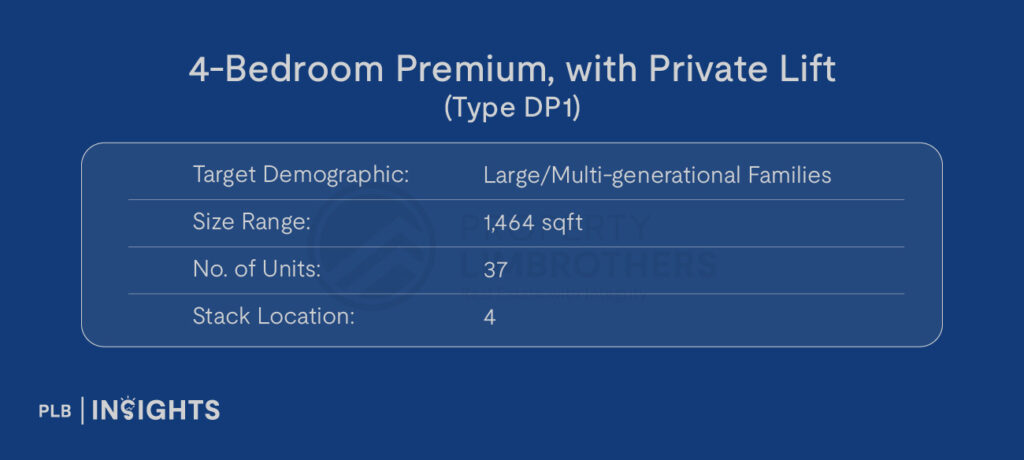
The 4-Bedroom Premium Type DP1 (1,464 sqft) with a private lift at Skye at Holland is designed to deliver both luxury and practicality for larger households. A wide frontage maximises views towards the lap pool and surrounding GCB enclave, while the marble-finished living and dining areas flow seamlessly into a show kitchen with elegant glass cabinetry.
The layout incorporates a wet kitchen and a dedicated yard, complete with a household shelter that can double as a maid’s room, enhancing functionality. All bathrooms are naturally ventilated, and the master suite impresses with a walk-in wardrobe fitted with a glass door and sensor lighting. With its spacious proportions, private lift access, and thoughtful zoning between communal and private areas, this layout offers an elevated standard of comfort and exclusivity.
Conclusion: Why Skye at Holland Matters
In a market where Core Central Region launches often command hefty premiums, Skye at Holland distinguishes itself by pairing a coveted District 10 address with a land price that undercuts even some recent OCR and RCR sites. Rising above the established charm of Holland Village, it introduces a new benchmark for the enclave — the tallest landmark in the area, offering sweeping views across Good Class Bungalows and the city skyline.
The development is more than just about luxury finishes or panoramic views; it embodies a lifestyle where convenience, culture, and connectivity meet. From its seamless access to the MRT and top schools, to its thoughtful architecture and integration with nature, Skye at Holland delivers a living environment that feels both elevated and enduring.
For buyers, this means an opportunity to be part of Holland Village’s evolution at a moment when CCR projects are rarely priced with such advantage. Whether as a home for young professionals, a long-term family base, or a legacy investment for future generations, Skye at Holland offers an address that is as practical as it is prestigious. It is, quite simply, a development that redefines what it means to live above it all.
Learn more about available units and secure your place at Skye at Holland by contacting our sales consultants here.
Join Our New Launch Condo VIP Club




